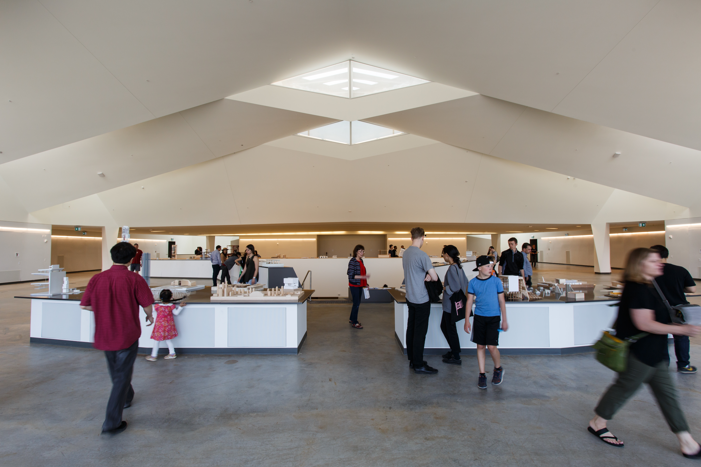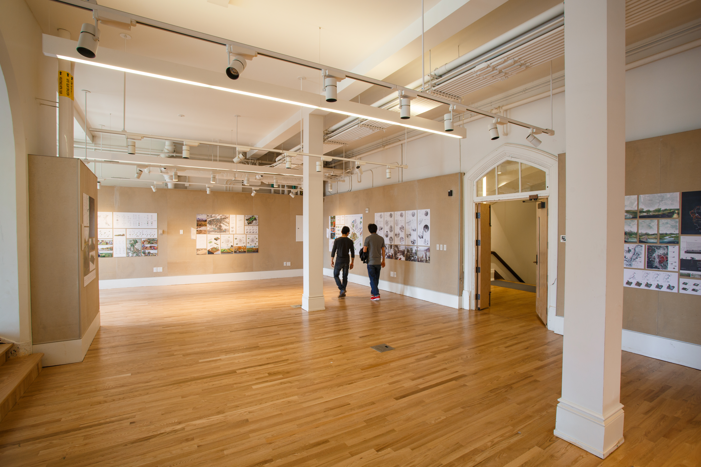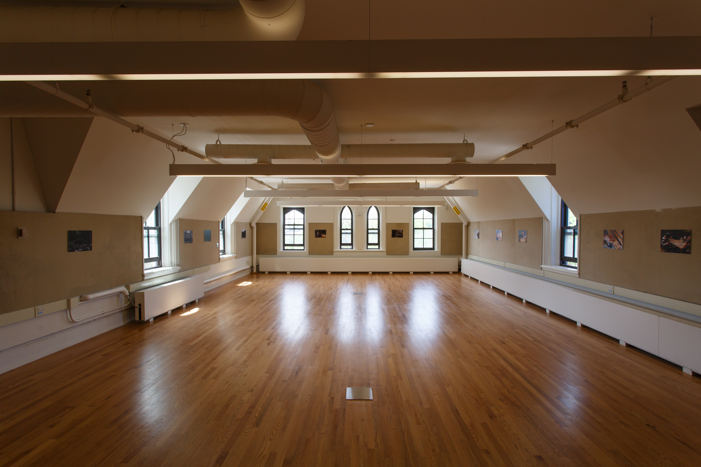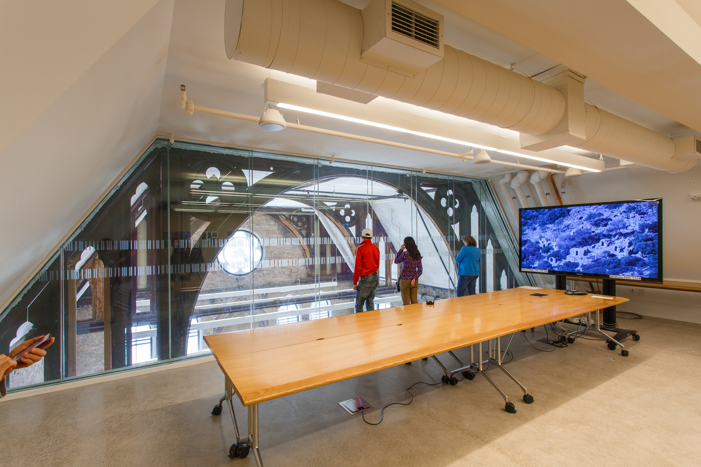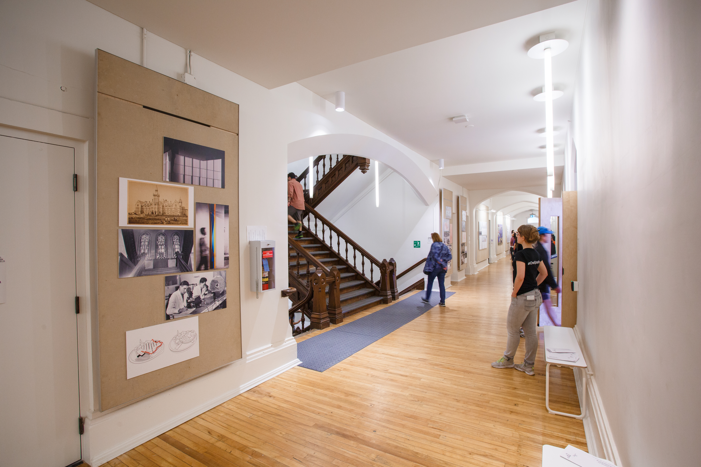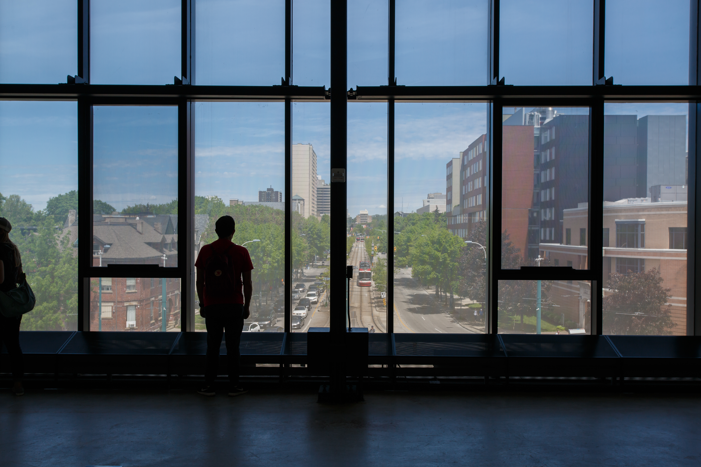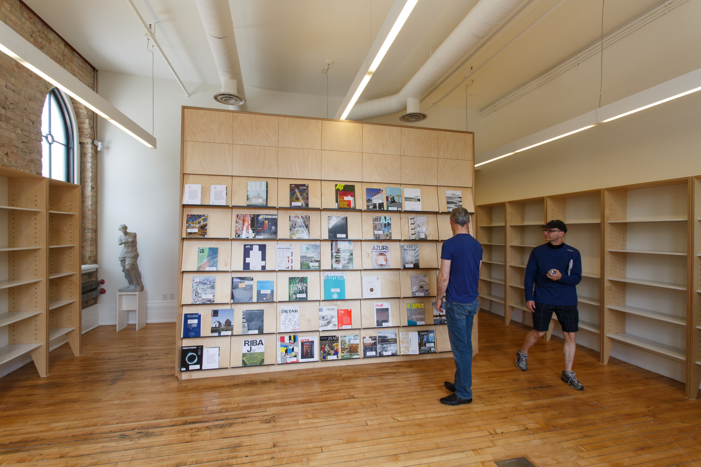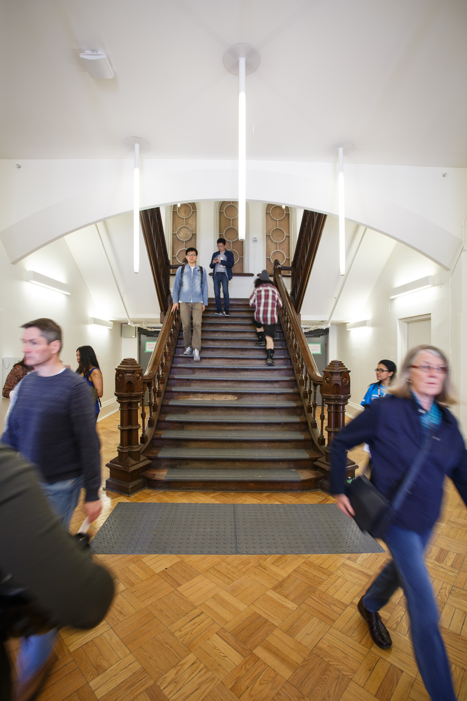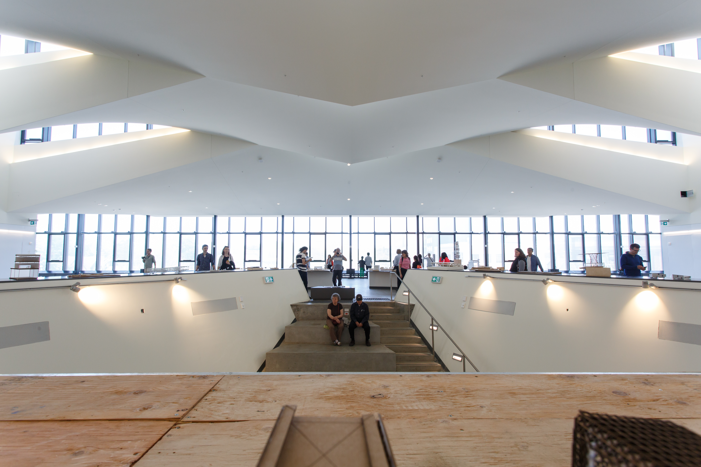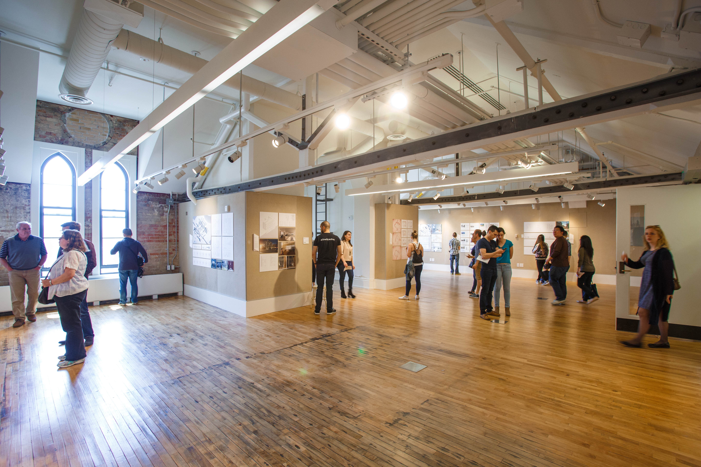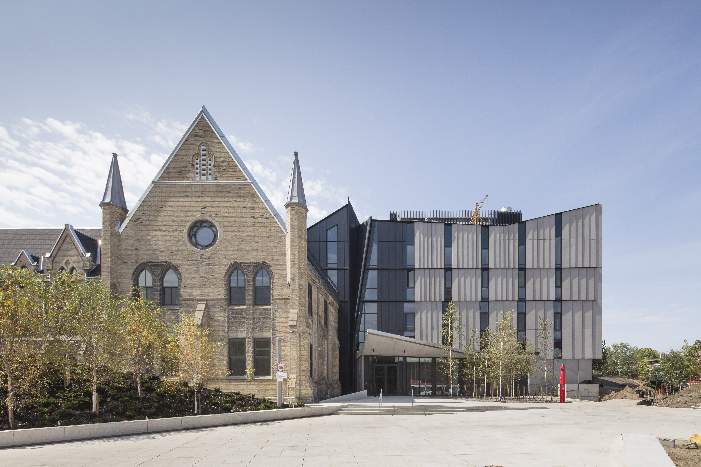
Explore the Daniels Building at Doors Open Toronto presented by Great Gulf
-
1 Spadina Crescent
At Doors Open Toronto 2018, come see why the Daniels Building — the new home of the University of Toronto’s John H. Daniels Faculty of Architecture, Landscape, and Design — has been named one of the best buildings in Canada of the past decade.
Schedule
Doors Open:
Saturday, May 26 & Sunday, May 27, 2018
10am - 5pm (last entry at 4:30pm both days)
Programming
Daniels Faculty End of Year Show: SPECIMENS & FRAGMENTS
10am – 5pm | Saturday, May 26 & Sunday, May 27
Throughout the Daniels Building, 1 Spadina Crescent
Curated and organized by students, SPECIMENS & FRAGMENTS is a collection of student work from 2017-18. Inspired by the notion of cabinet of curiosities and insect collections, this year's show gathers work across all programs and years in an unexpected way. Work is collected by sub-theme and is installed as furniture scattered across the Daniels Building, setting up chance-encounters with student work and the new building.
Reel World Film Festival screenings
Saturday, May 26: 11am
Sunday, May 27: 11am & 3pm
Principal Hall, 1 Spadina Crescent
These screenings are free and open to the public. Registration is not required.
What's the story here? - a panel discussion on architecture, film and the city
Saturday, May 26: 2pm - 4pm
Principal Hall, 1 Spadina Crescent
The 2018 Architects Talk is presented as a partnership between the Toronto Society of Architects and Great Gulf Doors Open Toronto 2018. The Daniels Faculty is proud to provide the venue and AV support for this lecture.
This panel discussion is open to the public and registration is not required.
“What’s the story here?” explores the often-profound relationship between architecture and film and the role they play for one another in advancing and building a story.
Architecture and film share similar devices to deliver their vision: the use of narrative to choreograph an experience, editing, framing, transitions and evoking emotion to carve out intentional spaces.
In addition to hosting the Toronto International Film Festival, Toronto plays a leading role in film-making, welcoming numerous film productions each year and lending itself to narratives set in various times and places. Cinema allows the opportunity for architects to explore the use of narrative and the addition of a fourth dimension to architecture, enriching the experience of built space. How do our memories and shared experiences shape place making and atmosphere within the processes of built form and film-making?
This year’s talk brings together a panel of architects and filmakers to discuss the role of architecture in film and film in architecture.
- Carol Phillips, Partner, Moriyama + Teshima Architects
- Drew Mandel, Principal, Drew Mandel Architects
- Elisa Sauve, Toronto based Production Designer
- Jay Pooley, Production Designer and Lecturer, John H. Daniels Faculty of Architecture, Landscape, and Design
- Paul Austerberry, Toronto based Production Designer, The Shape of Water
- Maria Denegri, Principal, Denegri Bessai Architect and Chair of the Toronto Society of Architects (Moderator)
Building Toronto with Alex Bozikovic
Sunday, May 27: 1:30pm - 3pm
Principal Hall, 1 Spadina Crescent
The Daniels Faculty is proud to provide the venue and AV support for this lecture.
This lecture is open to the public and registration is not required. Prior to the lecture, join Alex for a tour on the architecture of U of T. Register for the tour on Eventbrite.
How did Toronto's architecture take shape? And what's the design of the future? Explore the history of the place, from Georgian town to modern metropolis, through a presentation and Q&A with Alex Bozikovic.
Alex is Architecture Critic for The Globe and Mail and author of Toronto Architecture: A City Guide. Alex's book will be on sale at the event.
Stay Connected
Share your photos using the hashtags #OneSpadina and #DOT18 — and be sure to mention @UofTDaniels on Twitter and Instagram!
Visitor Experience
Visitors will receive a map of the building so they can wander and explore the Eberhard Zeidler Library, design studios, and classrooms, with incredible views up and down Spadina Avenue. Our student-run café will be open in the Commons, an internal street with views into the Fabrication Lab. Students and faculty will be throughout the building to answer any questions visitors may have. New spaces available this year include our Principal Hall, a dynamic space with built-in bleachers and opera box-like openings.
Work by students in our architecture, landscape architecture, urban design and visual studies programs will be exhibited throughout the building.
About the Daniels Building
Designed by Nader Tehrani and Katherine Faulkner, principals of the acclaimed firm NADAAA — in collaboration with Architect-of-record Adamson & Associates, landscape architects Public Work, and heritage architects ERA — the Daniels Building at the University of Toronto includes dynamic, flexible learning and research environments for faculty and students of architecture and design.
A merging of 19th and 21st century architecture, the history of the Daniels Building parallels the history of the city itself. The original neo-Gothic style building was the first home of Knox College, a Presbyterian theological school. The building later served as a military hospital, the home of Connaught Laboratories, and, later, a U of T auxiliary and servicing facility.
To create the new home of the Daniels Faculty, the historic building was pared back to its roots, restoring original details. A three-story contemporary addition integrates the Faculty’s more active, creative spaces, iconically represented by the design studio, with its soaring bow tie truss ceiling and clerestory windows. The Principal Hall surprises and delights with fins and stripes in charged colours, creating a dynamic environment for large lectures and events.
Lead Photo: John Horner; Photo Galleries: Harry Choi


