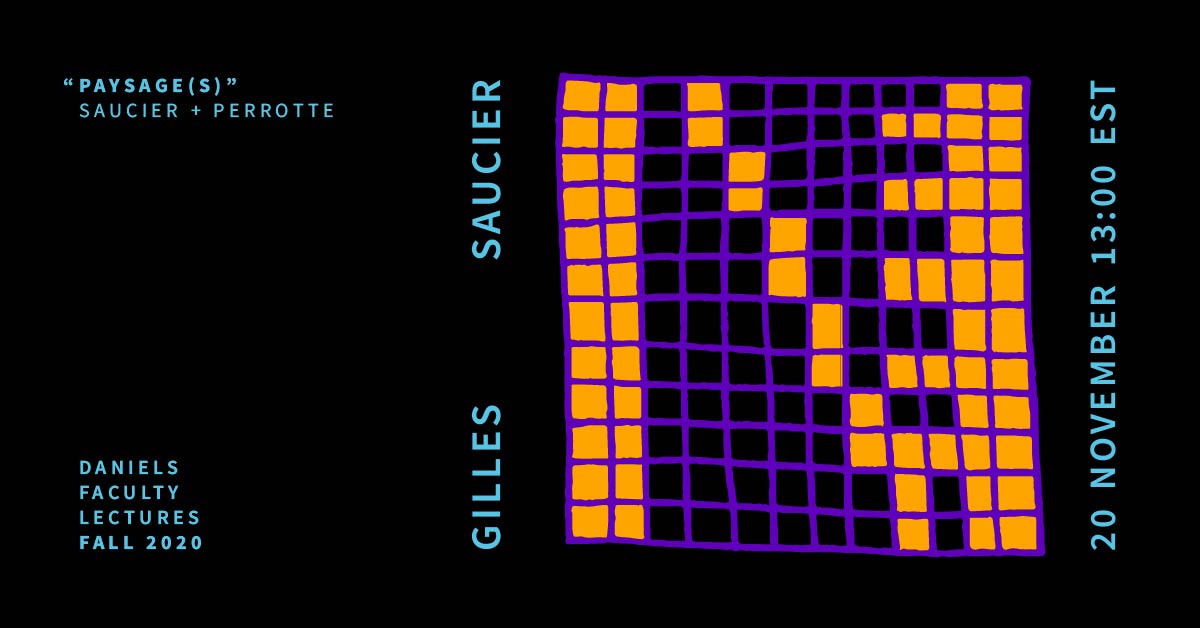"Paysage(s)" Gilles Saucier
-
Founded in 1988 by Gilles Saucier and André Perrotte, Saucier + Perrotte Architectes is a multidisciplinary practice that is internationally renowned for its institutional, cultural, and residential projects. Saucier + Perrotte’s highly acclaimed buildings have been published the world over, reflecting the office’s status as one of Canada’s premier design firms. If we were to identify one consistent source of inspiration in S+P’s work for the past three decades, that would be landscape. Indeed, the firm has been digging urban and rural landscapes to create architectures that are at once anchored in their physical context, but also to a broader social and cultural topography. This relation to the territory goes beyond a pure celebration of so-called natural elements or the expression of a regional architecture. In fact, S+P’s work is characterized by a constant re-interpretation of landscape in relation to architecture. In its work, geology, topography and vegetation are inextricably linked to the conceptualization of architectural projects.

Gilles Saucier graduated from the School of Architecture at Université Laval in 1982. Soon after, he established the Montreal architectural firm Saucier+Perrotte Architectes, a multidisciplinary practice internationally renowned for its institutional, cultural, and residential projects. Since 1990, he has been a visiting professor and an invited critic at several Canadian and American universities. As design partner, he is responsible for the design integrity of all projects, with specific attention given to architecture’s connection to geology and the landscape. In 2004, his firm represented Canada at the prestigious Architecture Biennale of Venice. In 2014, Gilles Saucier and his partner André Perrotte were the first recipients of the new Prix du Québec for design and architecture, the Prix Ernest-Cormier. They are also the recipients of the 2018 Gold Medal from the Royal Architectural Institute of Canada. Beginning in 2002, the Canadian Center for Architecture began archiving a large selection of drawings and models produced by the firm.


