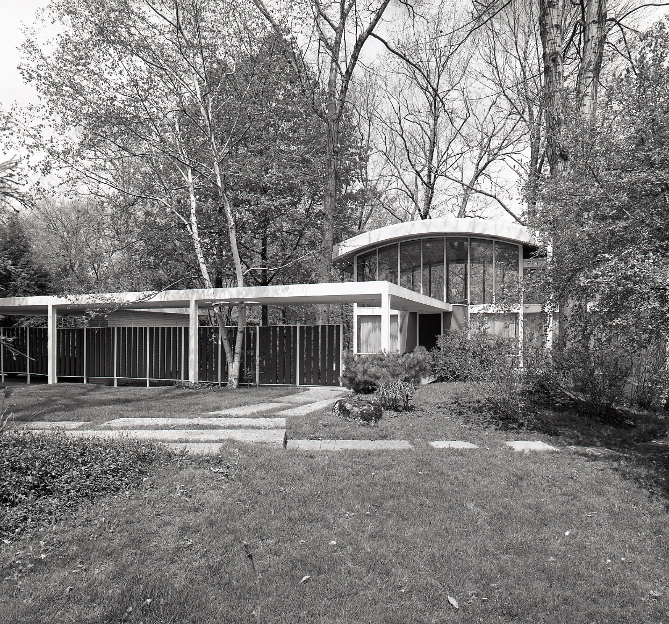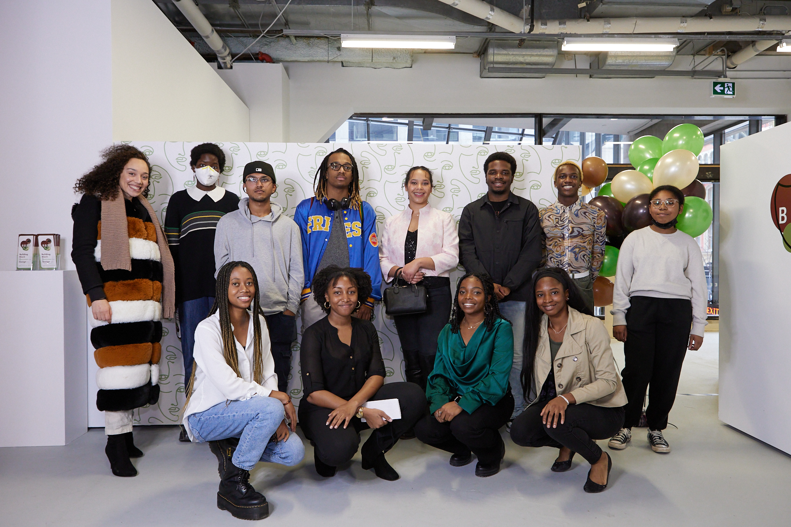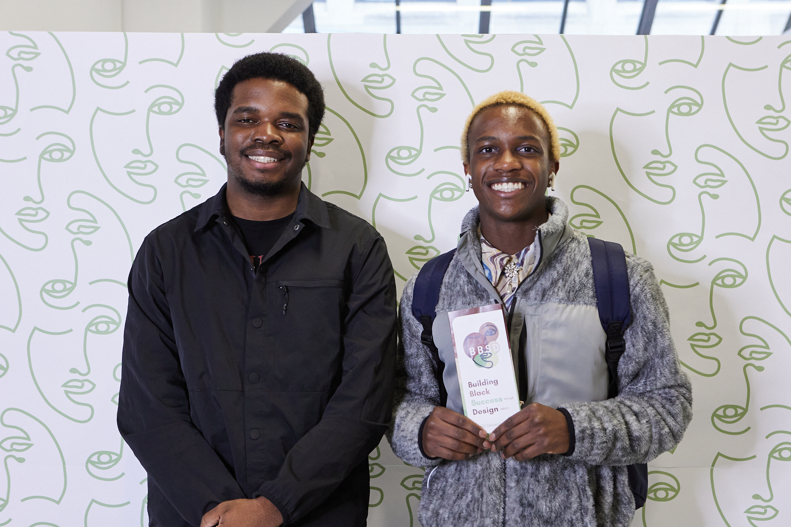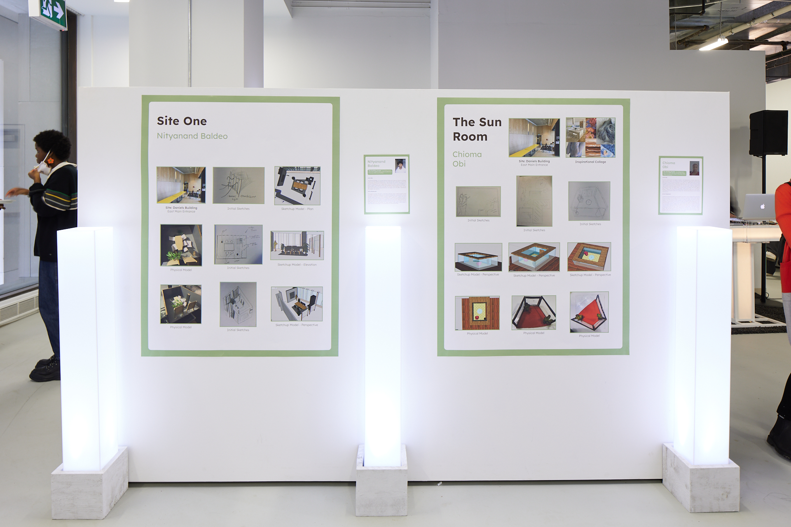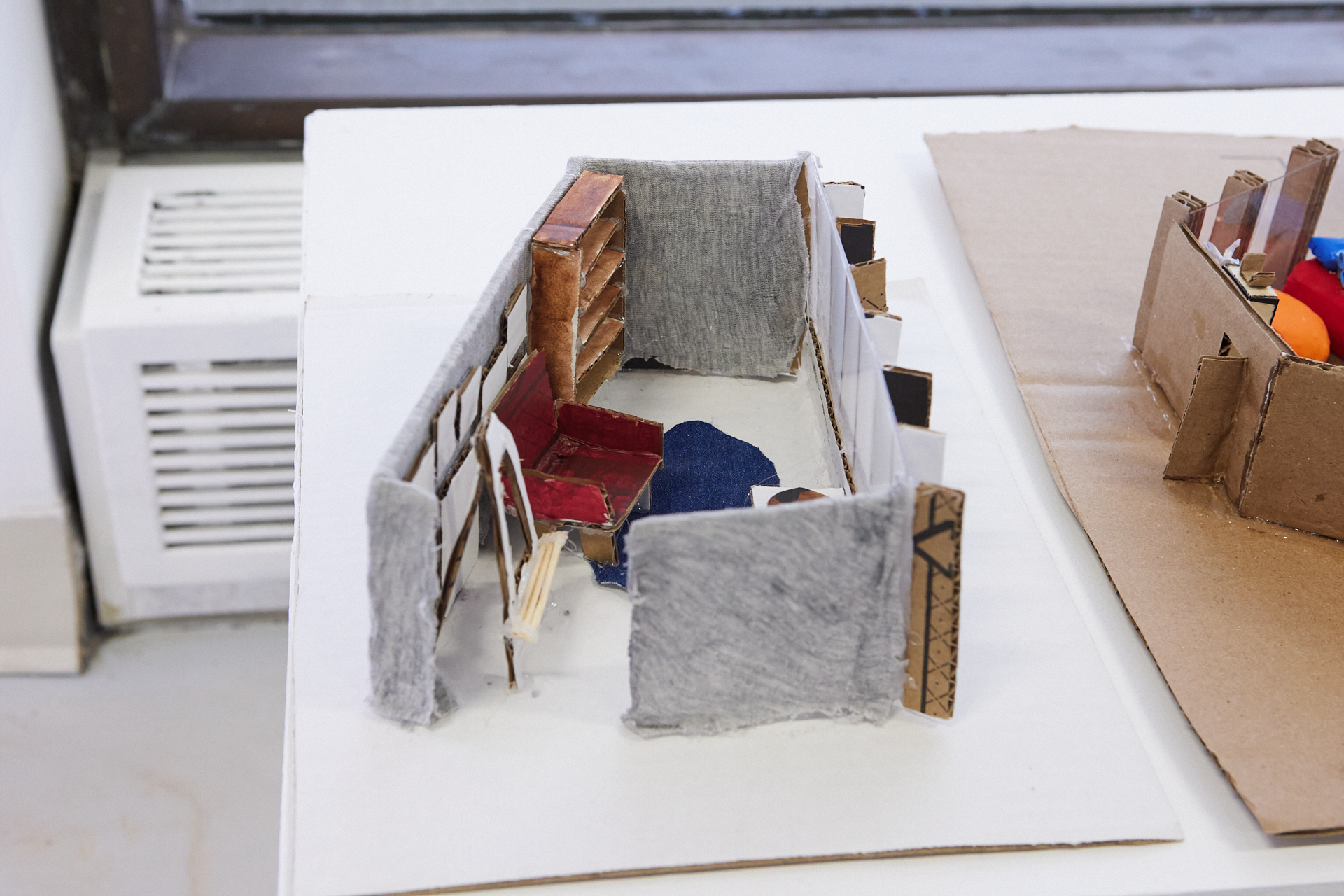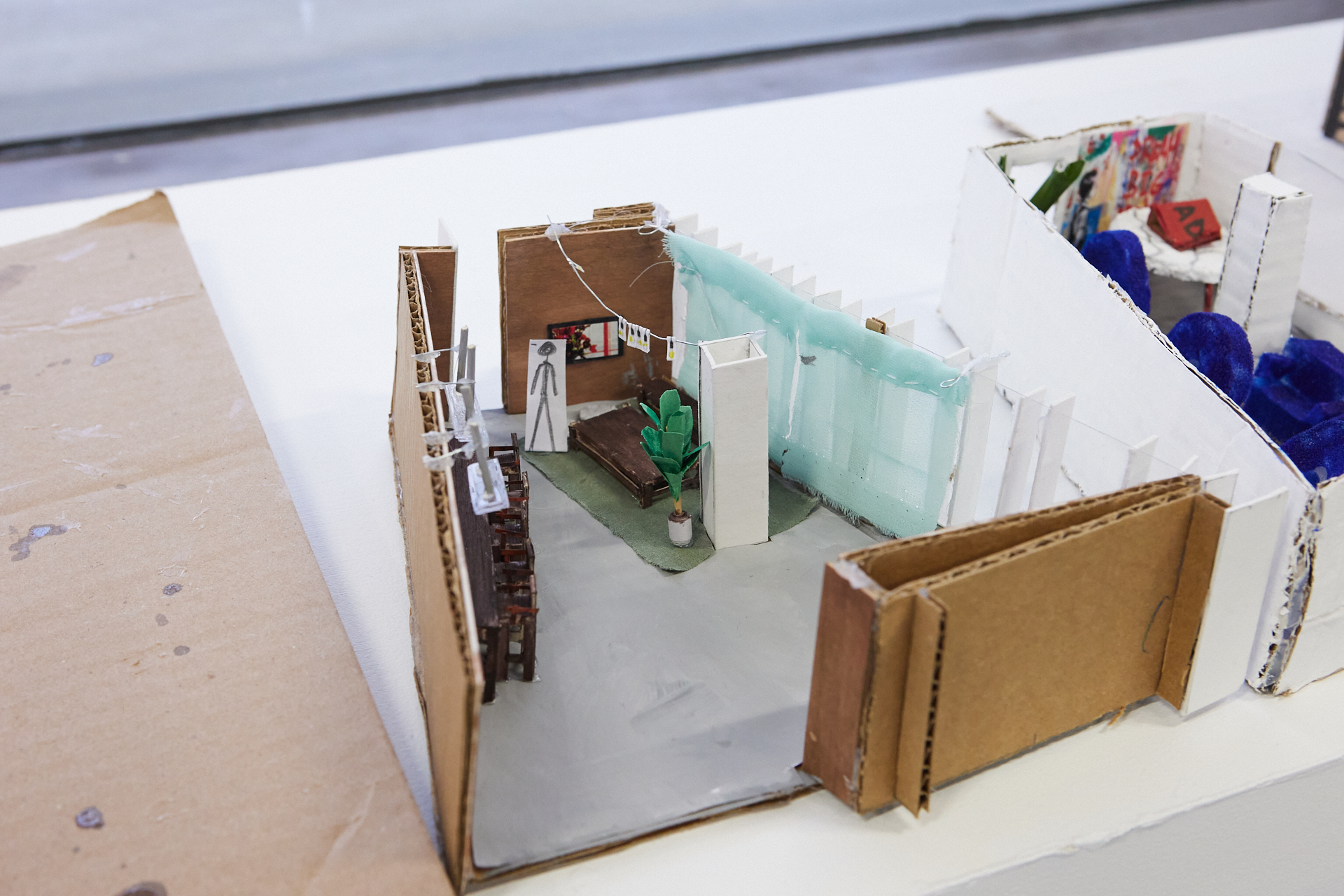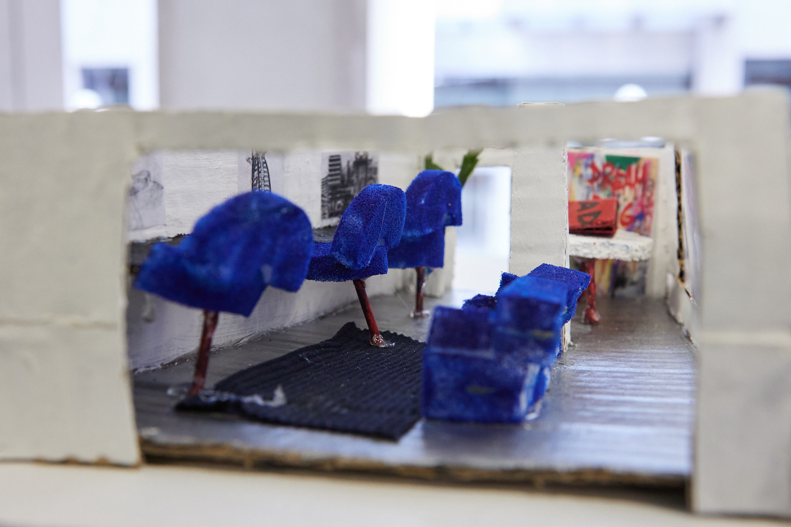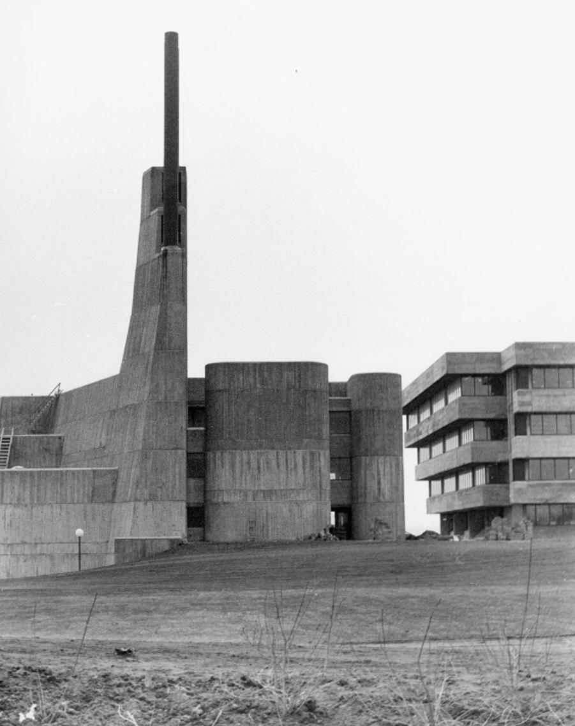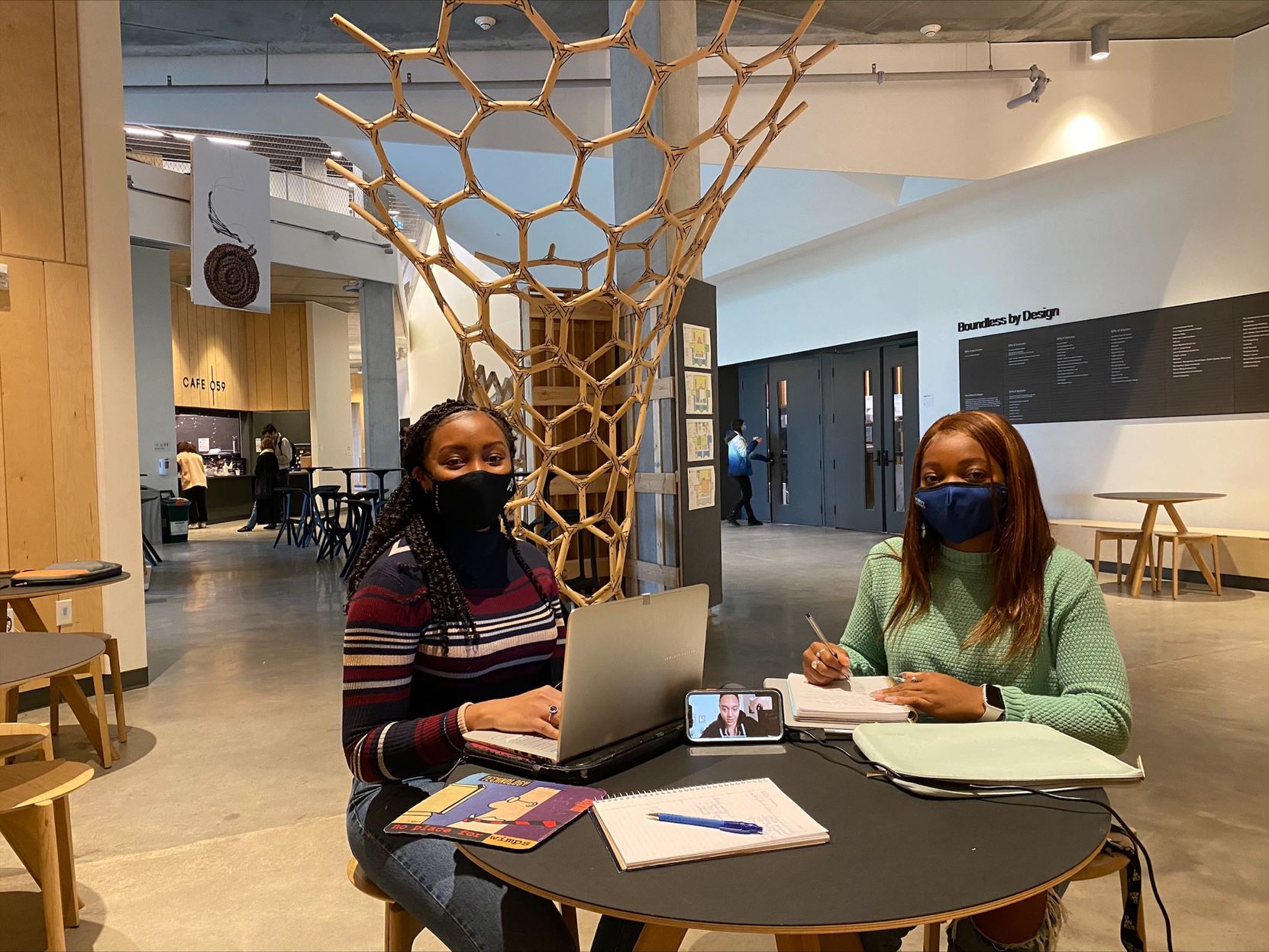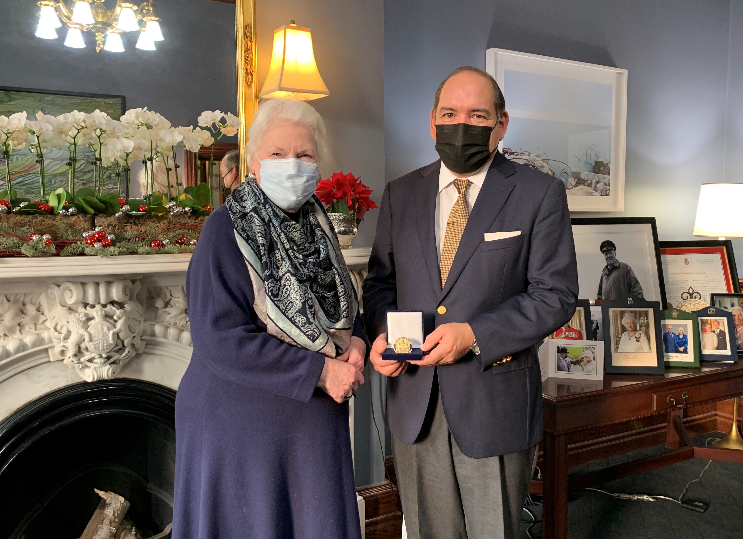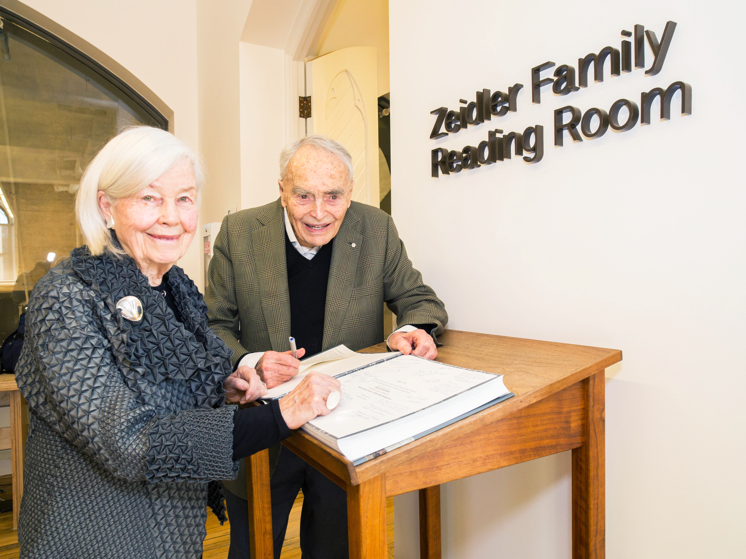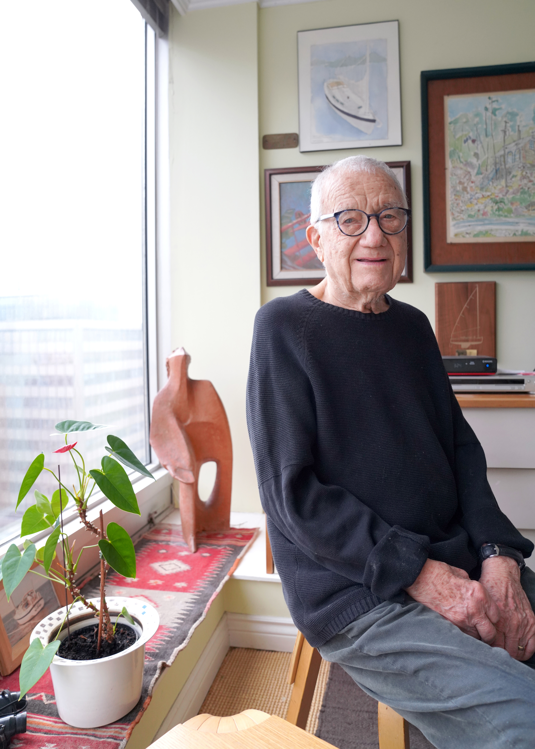
07.04.22 - Jerome Markson, architect, alumnus and the RAIC’s 2022 Gold Medal recipient: an appreciation
In 2020, the Daniels Faculty hosted an exhibition on the innovative housing of Toronto-born architect Jerome Markson, called A Quite Individual Course: Jerome Markson, Architect. It was designed and curated by Associate Professor of Architecture Laura Miller, who also wrote a book examining Markson’s architectural and urban work in the context of Toronto’s postwar development. Toronto’s Inclusive Modernity | The Architecture of Jerome Markson (2020) was published by Figure 1.
On April 1, 2022, the Royal Architectural Institute of Canada (RAIC) awarded Markson, who graduated with a Bachelor of Architecture degree from the University of Toronto in 1953, its 2022 Gold Medal, the highest honour that the Institute can bestow “in recognition of a significant and lasting contribution to Canadian architecture.”
“Markson’s work,” the RAIC jury said in its statement announcing the award, “reveals his lifelong commitment to humanism, inclusivity and generosity, teaching us valuable lessons about urban housing and its critical relationship to city building.”
Here, Prof. Miller offers an appreciation – excerpted from her contribution to the RAIC announcement – of Markson’s work, which involved a range of building typologies and project scales. Selected quotes from nominators and Gold Medal jury members are included, also drawn from the RAIC announcement.
Jerome Markson’s architectural and urban works span the gamut of building types and programs that are possible within architectural practice. He is well-known for his finely crafted and spatially inventive private houses, such as the Moses House in Hamilton, Ontario, but also for many other kinds of buildings, including his thoughtful, materially rich urban housing (see the David B. Archer Co-operative in downtown Toronto), his innovative housing for the aged (Toronto’s True Davidson Metro Home for the Aged), his groundbreaking medical buildings (the Group Health Centre in Sault Ste. Marie) and his numerous cultural and community buildings (such as the Frederick Horseman Varley Art Gallery of Markham).
The longevity of Markson’s practice is a testament not only to his extraordinary commitment, dedication and achievements in architecture over many years, but also speaks to the continued relevance of his work to quite diverse audiences during times of great change – and over time.
“Jerome has contributed at every stage of his long career to the architectural design community,” writes Bruce Kuwabara, founding partner of KPMB Architects. “He has mentored many architects who have contributed to the quality and character of the built environment. Through his thoughtful and determined work, he has made Toronto a better city, a more worldly, cosmopolitan place that expresses conviviality through architecture.”
Markson began studying architecture in 1948, as part of a new generation of Jewish-Canadian architects educated at the University of Toronto after World War II. He joined a class that lived and worked at U of T’s campus in Ajax, Ontario, in a former bomb-making facility that had been converted to classrooms to accommodate the rush of postwar students. His propensity to see architecture as an inherent part of the larger city was evident even in his student days, when he proposed a collaborative thesis project with four other classmates for the design of a new Civic Centre for Toronto.
Markson opened his practice, Jerome Markson Architect, in 1955, during a postwar era of profound social, economic and physical transformation in Canada. Urban planner Macklin Hancock succinctly described the ambition of that time: “Canada suddenly flowered, it wanted to be modern, it didn’t want to be ancient…”
Jerome Markson’s body of work includes a variety of building types and scales, from private residences such as the Moses House in Hamilton (1, 2) and condominium complexes like Toronto’s Market Square (3, 4) to large-scale community and cultural projects such as the Group Health Centre in Sault Ste. Marie (5) and Cedarvale Community Centre in Toronto (6). (Photos by Morely Markson [1, 2], Fiona Smith [3,4] and Roger Jowett [5]).
Markson’s architecture stands among the most important and distinguished records of this critical period in the country’s becoming. His buildings are harbingers of important shifts in sociopolitical attitudes, urban policies, and modes of architectural production as these evolved during second half of the 20th century, and into the 21st, in Canada and across North America.
Imbued with a masterful level of architectural craft and character, his architecture reflects his decades-long pursuit of a more open and inclusive expression of modernity.
“By recognizing Jerome Markson, the RAIC…dignif[ies] the architectural calling of city building and confirm[s] the award is for the totality of a lifelong practice,” writes architecture critic Trevor Boddy. “With his personal and public modesty, his commitment to serving diverse strata of society and to improving our cities thoughtfully, Jerome Markson exemplifies the best of Canadian values.”
Over the course of his career, Markson’s important contributions to the field of architecture, to architectural education and to the arts have been recognized with numerous awards, including the Toronto Society of Architects’ da Vinci Award, the University of Toronto Arbor Award, and the Ontario Association of Architects Lifetime Design Achievement Award.
A Fellow of the RAIC, he has also served on prestigious juries and awards committees, such as the jury for Mississauga City Hall, and has led professional organizations such as the Toronto Society of Architects.
“His work,” the RAIC jury noted, “epitomizes a deep caring towards those who will use and enjoy his projects as well as the communities in which they exist. Many architects will offer praise by referring to colleagues as an ‘architect’s architect.’ Jerome Markson is certainly deserving of the title ‘planner’s architect,’ quite possibly a more difficult and exceptional achievement within the profession.”
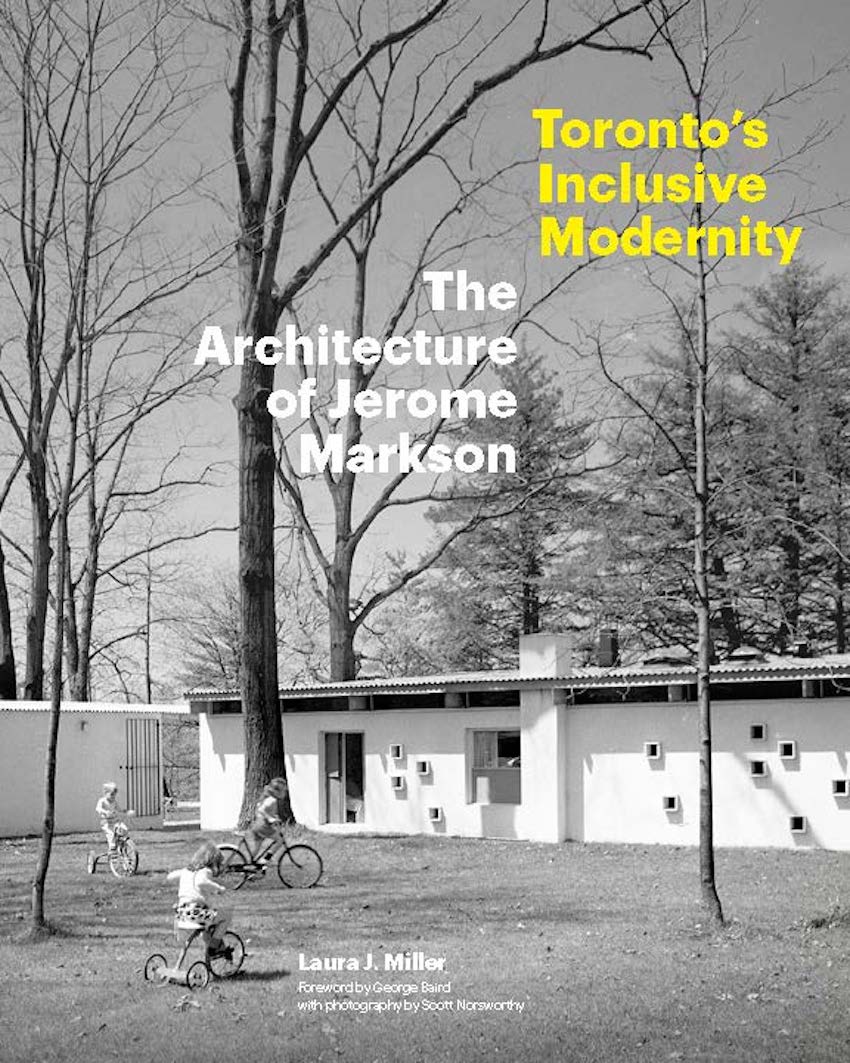
An examination of the architect’s work in the context of Toronto’s postwar development, Professor Laura J. Miller’s book on progressive modernist Jerome Markson was published in 2020 by Figure 1.


