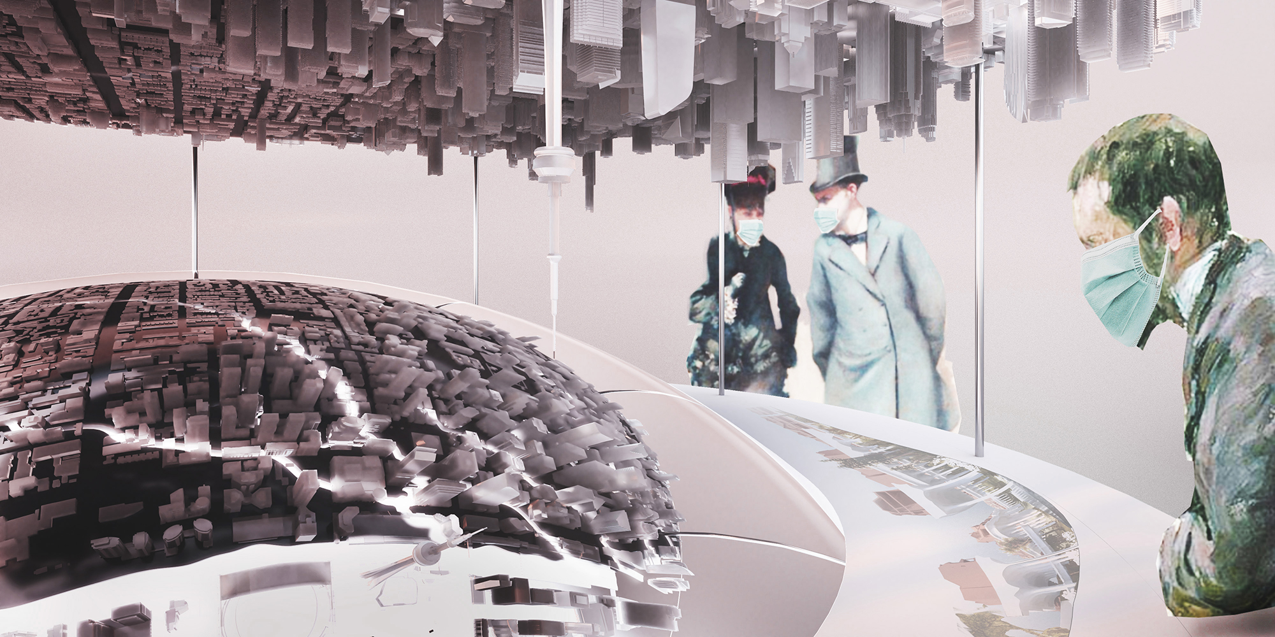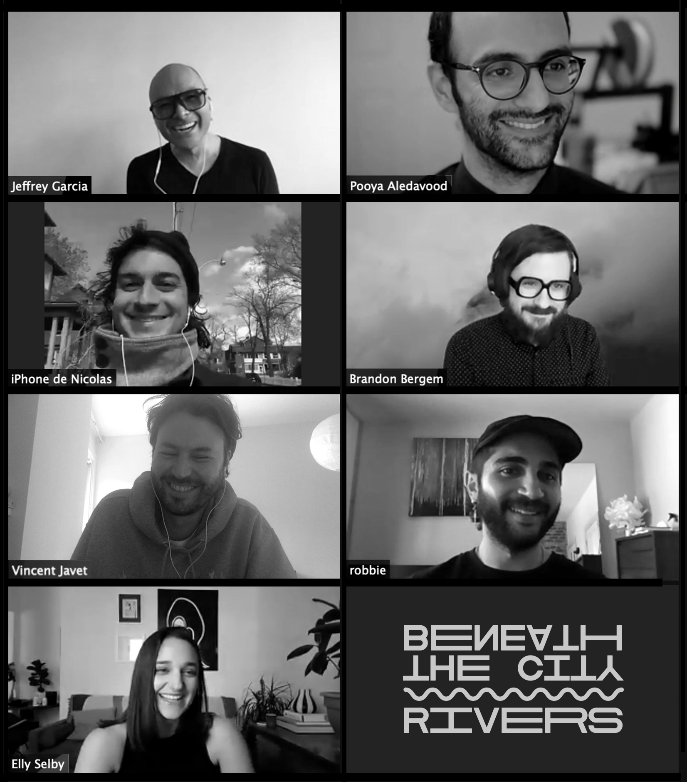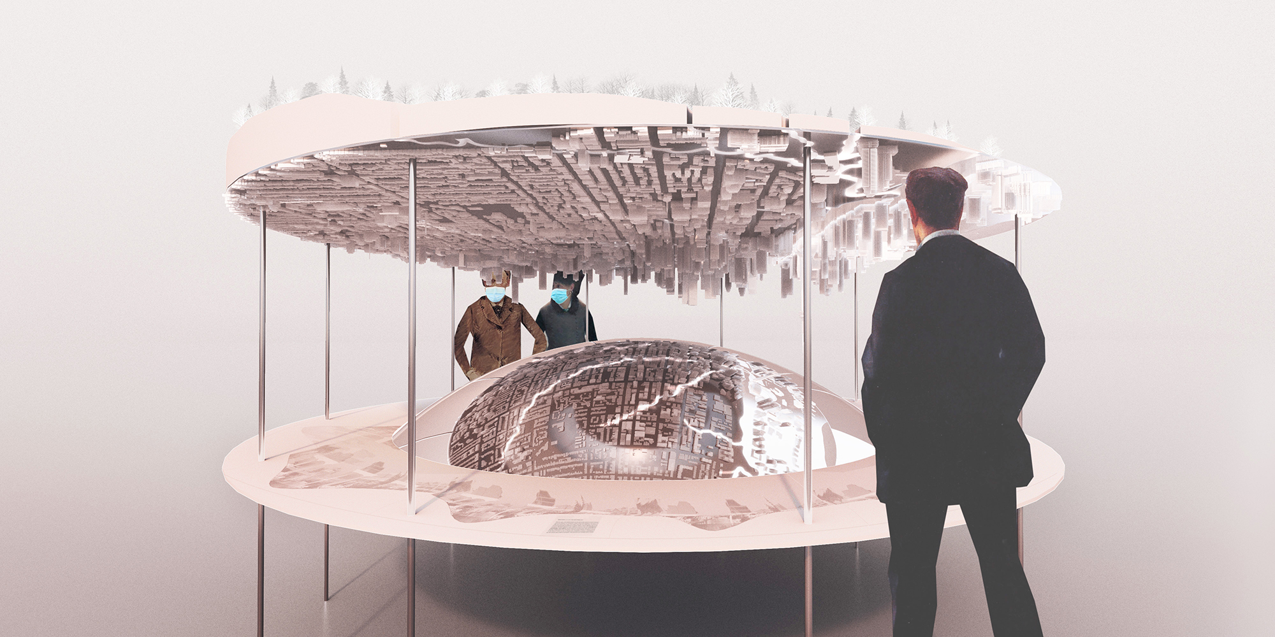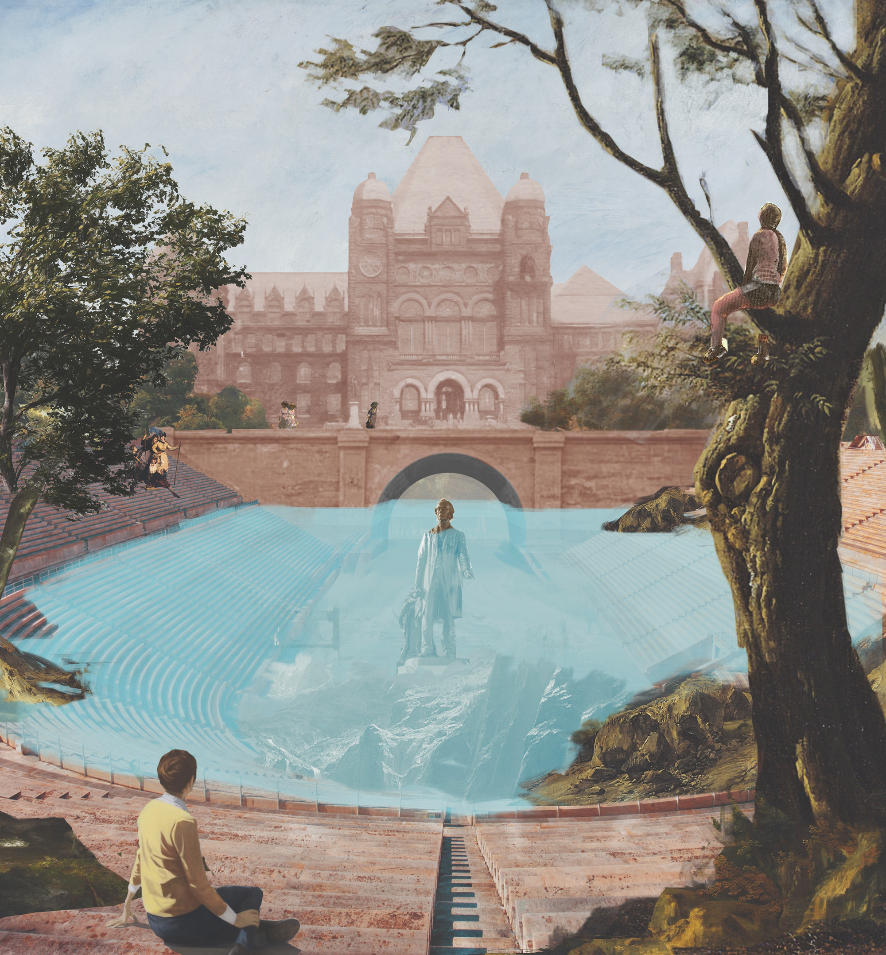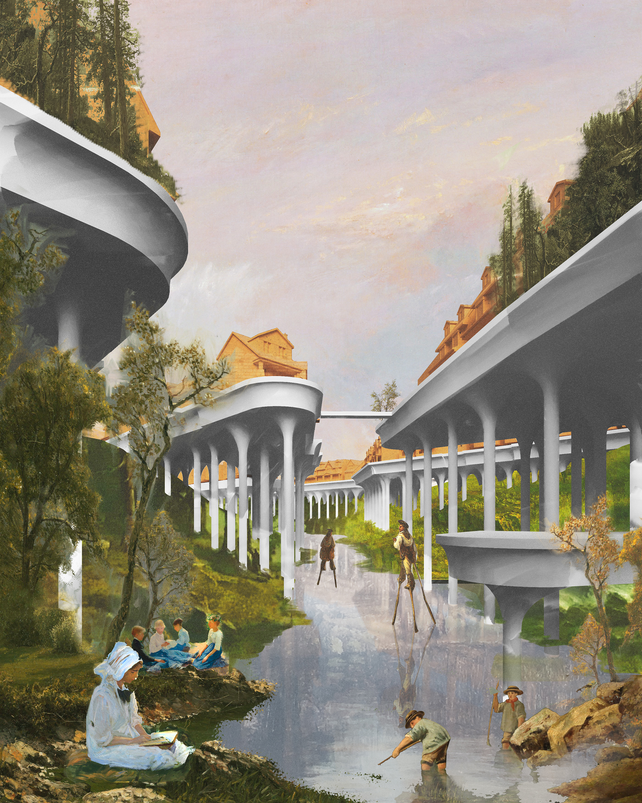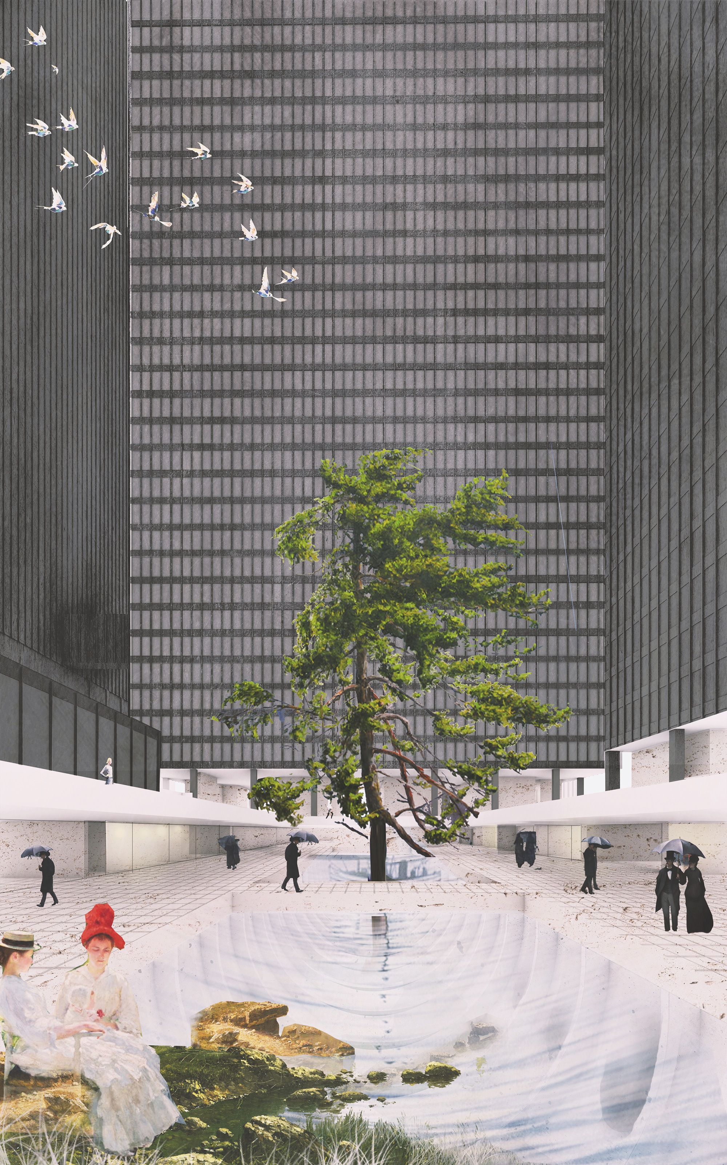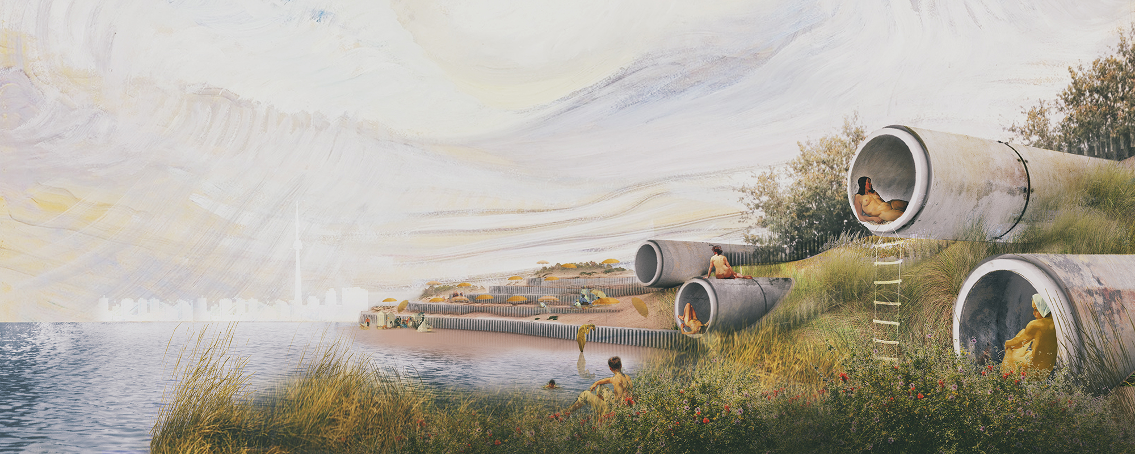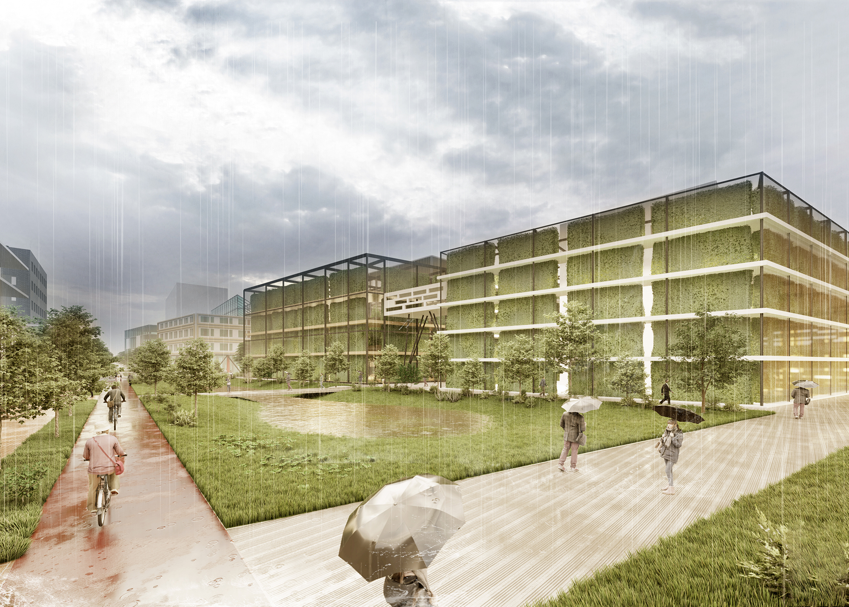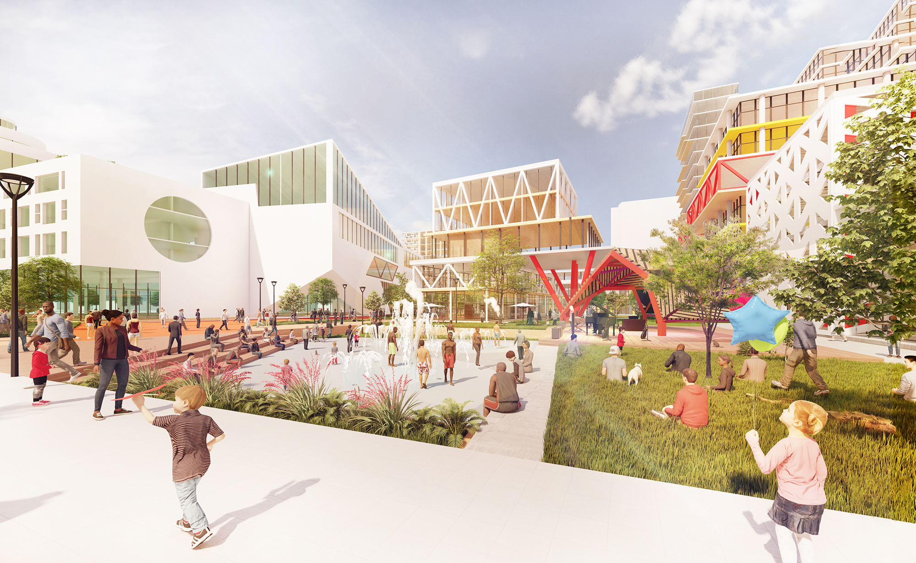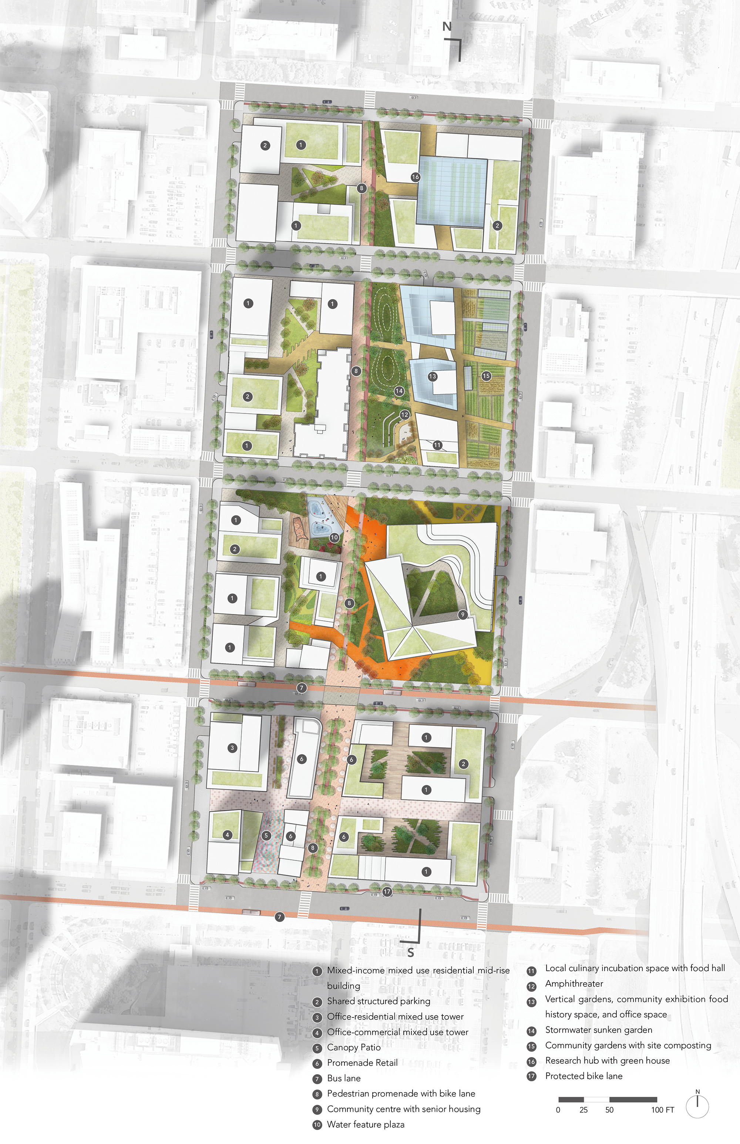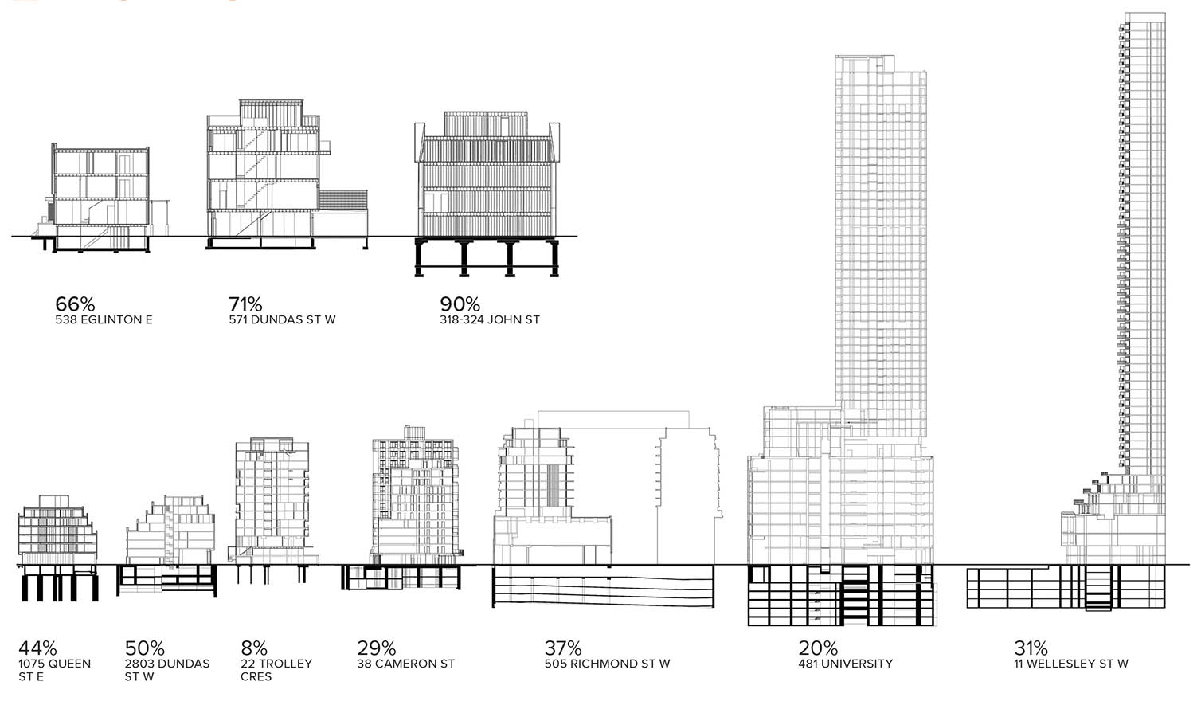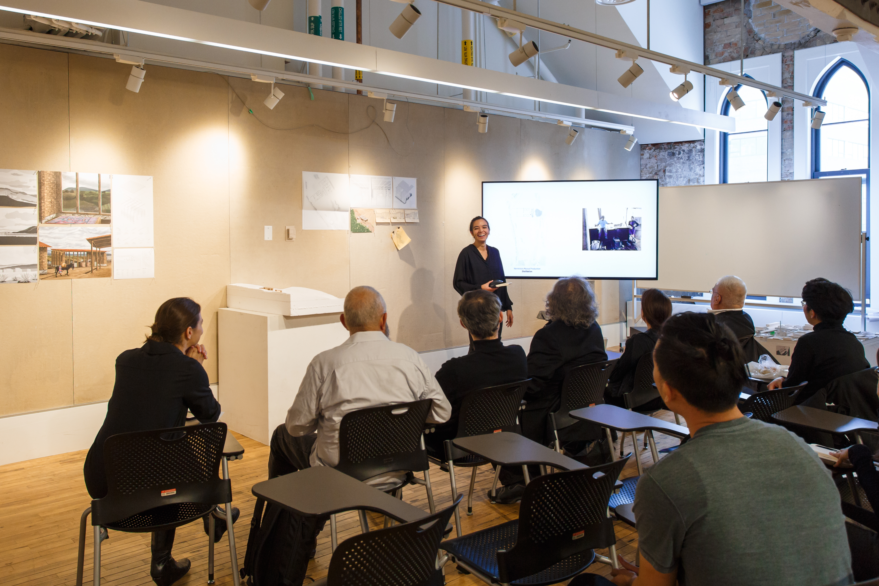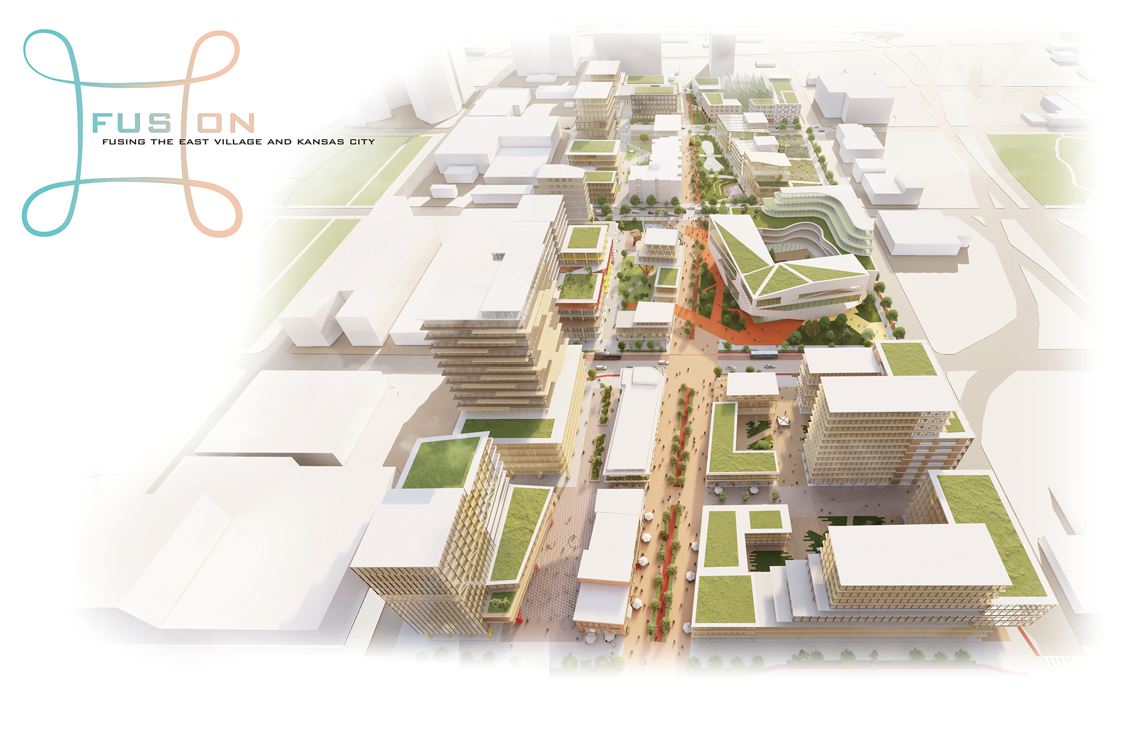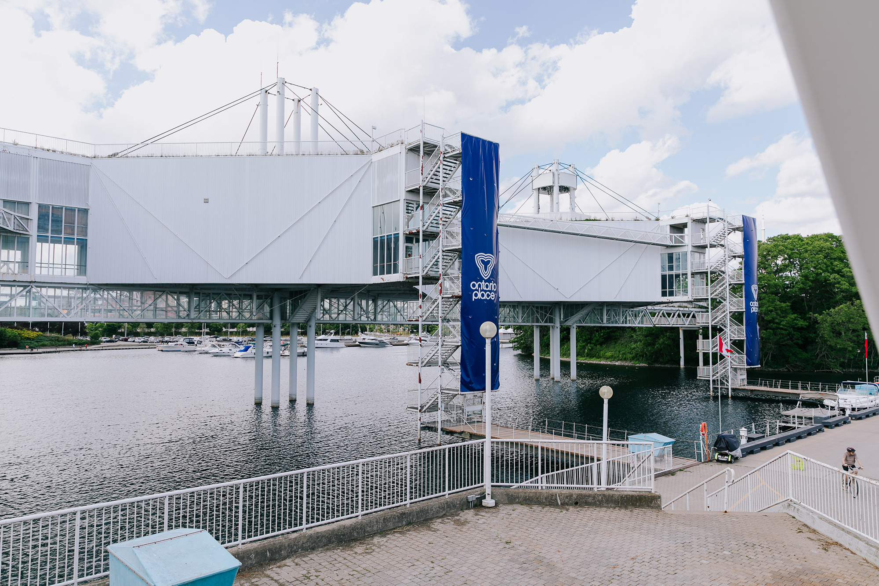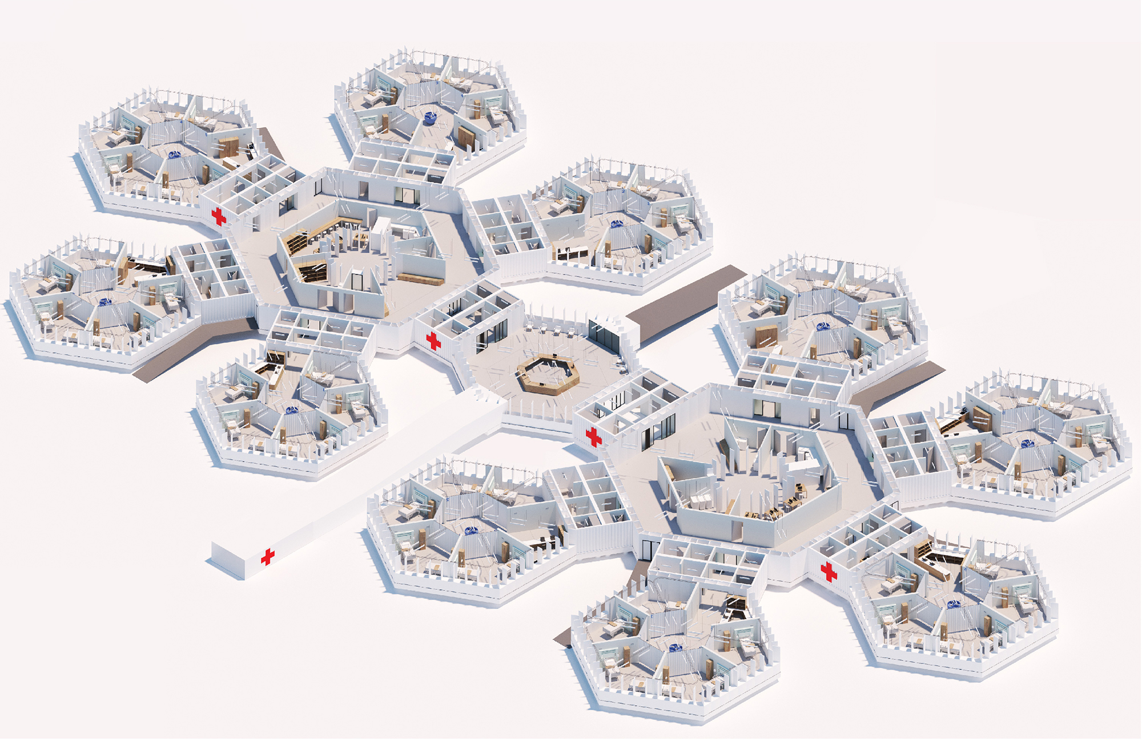Alumni, future students, and members of the public are welcome to join us online for final reviews (April 15-23). Daniels Faculty students in architecture, landscape, and urban design will present their final projects to their instructors, as well as guest critics from the professional community and local and international academic institutions.
Daniels On Air is the Faculty’s online platform to navigate through final reviews. Here you’ll sign up, browse the schedule, and learn more about each studio. Daniels On Air will re-launch in time for reviews beginning on April 15. All reviews will take place over Zoom (create a free account here).
Current students do not need to sign up for Daniels On Air to access reviews. Check the Review and Examination Schedule for all dates and times.
Follow UofTDaniels on Twitter and Instagram and join the conversation using the hashtag #DanielsReviews. Reviews take place 9 a.m. to 6 p.m. unless otherwise stated. Please note that the times and dates may change, and there may be scheduled breaks in a Zoom throughout the day.
Undergraduate
Thursday, April 15
Design Studio I | JAV101
Time: 9 a.m. – 1 p.m.
Instructors: Jay Pooley (Coordinator), Alex Josephson, Danielle Whitley, Peter Sealy, Jennifer Kudlats, Katy Chey, Luke Duross, Chloe Town, T. Jeffrey Garcia, Mauricio Quiros Pacheco, Nuria Montblanch, Scott Sorli, Anne Ma, Marcin Kedzior, Avi Odenheimer
Friday, April 16
Design Studio II | ARC201
Time: 9 a.m. – 1 p.m.
Instructors: Fiona Lim Tung (Coordinator), Daniel Briker, Carol Moukheiber, Tei Carpenter, Maria Denegri, Alex Josephson, Mauricio Quiros Pacheco, Andrew MacMillan
Drawing and Representation II | ARC200
Time: 2-6 p.m.
Instructors: Michael Piper (Coordinator), Jon Cummings, David Verbeek, Reza Nik, Fiona Lim Tung
Monday, April 19
Architecture Studio IV | ARC362
Instructors: Dina Sarhane (Coordinator), Chris Cornecelli, Sam Ghantous
Landscape Architecture Studio IV | ARC364
Time: 9:30 a.m. – 1 p.m.
Instructor: Alissa North
Technology Studio IV | ARC381
Time: 10 a.m. – 3 p.m.
Instructors: Tom Bessai (Coordinator), Tomasz Reslinski
Thursday, April 22 and Friday, April 23
Senior Seminar in History and Theory (Thesis) | ARC457
Instructor: Jeannie Kim
Senior Seminar in Design (Thesis) | ARC462
Instructor: Jeannie Kim
Senior Seminar in Technology (Thesis) | ARC487
Instructor: Nicholas Hoban
Graduate
Monday, April 19
Design Studio 2 | ARC1012 | MARCH
Instructors: Adrian Phiffer (Coordinator), Tei Carpenter, Petros Babasikas, An Te Liu, Brigitte Shim, Tom Ngo, Aziza Chaouni, Mauricio Quiros Pacheco
Design Studio 2 | LAN1012 | MLA
Instructors: Liat Margolis (Coordinator), Elise Shelley, Terence Radford
Urban Design Studio Options | URD1012 | MUD
Instructors: Ken Greenberg, Simon Rabyniuk
Tuesday, April, 20
Design Studio 4 | ARC2014 | MARCH
Instructors: Sam Dufaux (Coordinator), Carol Moukheiber, James Macgillivray, Chris Cornecelli, Aleris Rodgers, Maria Denegri, Anne-Marie Armstrong, Francesco Martire
Design Studio 4 | LAN2014 | MLA
Instructors: Behnaz Assadi (Coordinator), Todd Douglas
Wednesday April 21
Architectural Design Studio: Research 2 | ARC3021 | MARCH
Instructors: Adrian Phiffer, Vivian Lee, Mason White
Architectural Design Studio: Research 2 | ARC3039 | MARCH
Instructors: Jesse LeCavalier, Mauricio Quiros Pacheco
Architectural Design Studio: Research 2 | ARC4018 | MARCH
(L9101) Redeployable Architecture for Health—Pop-up Hospitals for Covid-19
Instructor: Stephen Verderber
(L9109) Towards Half: Climate Positive Design in the GTHA
Instructor: Kelly Doran
Design Studio Thesis | LAN3017 | MLA
Instructors: Liat Margolis (Coordinator), Behnaz Assadi, Fadi Masoud, Peter North, Alissa North, Jane Wolff, Elise Shelley, Matthew Perotto, Megan Esopenko, Aisling O’Carroll
Urban Design Studio Thesis | URD2015 | MUD
Instructor: Angus Laurie
Thursday, April 22
Architectural Design Studio: Research 2 | ARC3021/ARC4018 | MARCH
(L9103) STUFF
Time: 1-6 p.m.
Instructor: Laura Miller
(L9105) ARCHITECTURE ♥ MEDIA
Instructors: Lara Lesmes, Fredrik Hellberg
(L9106) Designing Buildings with Complex Programs on Constrained Urban Sites that include Heritage Structures
Time: 1-6 p.m.
Instructor: George Baird
(L9107) What is Inclusive Architecture (Landscape Architecture, Urban Design)?
Time: 9 a.m. – 12 p.m.
Instructor: Elisa Silva
(L9108) The Usual Suspects
Time: 8:30 a.m. – 5 p.m.
Instructors: Filipe Magalhaes, Ahmed Belkhodja, Ana Luisa Soares
Design Studio Thesis | LAN3017 | MLA
Instructors: Liat Margolis (Coordinator), Behnaz Assadi, Fadi Masoud, Peter North, Alissa North, Jane Wolff, Elise Shelley, Matthew Perotto, Megan Esopenko, Aisling O’Carroll
Post-Professional Thesis 2 | ALA4022
Time: 12-4 p.m.
Instructors: Mason White (Coordinator), Adrian Phiffer, Maria Yablonina, Carol Moukheiber, Jesse LeCavalier, Paul Harrison
Friday, April 23
Architectural Design Studio: Research 2 | ARC3021/ARC4018 | MARCH
(L9110) Anthropocene and Herd
Instructor: Gilles Saucier, Christian Joakim, Gregory Neudorf
(L9103) STUFF
Time: 1-6 p.m.
Instructor: Laura Miller
Architectural Design Studio 7: Thesis | ARC4018 | MARCH
Time: 10 a.m. – 4 p.m.
Advisors: Petros Babasikas, Michael Piper
Architectural Design Studio 7: Thesis | ARC4018 | MARCH
Time: 1-6 p.m.
Advisors: John Shnier, Mauricio Quiros Pachecho, Carol Moukheiber, An Te Liu
Design Studio Thesis | LAN3017 | MLA
Instructors: Liat Margolis (Coordinator), Behnaz Assadi, Fadi Masoud, Peter North, Alissa North, Jane Wolff, Elise Shelley, Matthew Perotto, Megan Esopenko, Aisling O’Carroll
Photo by Harry Choi.



