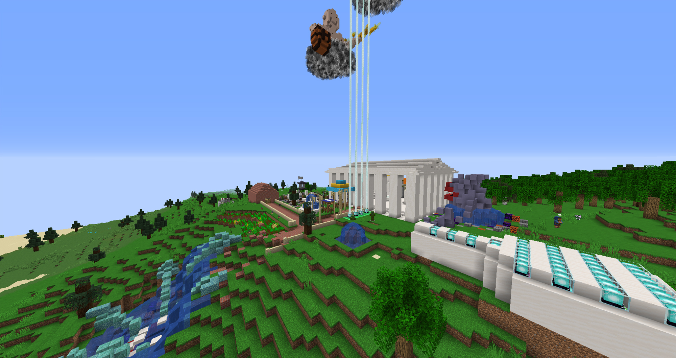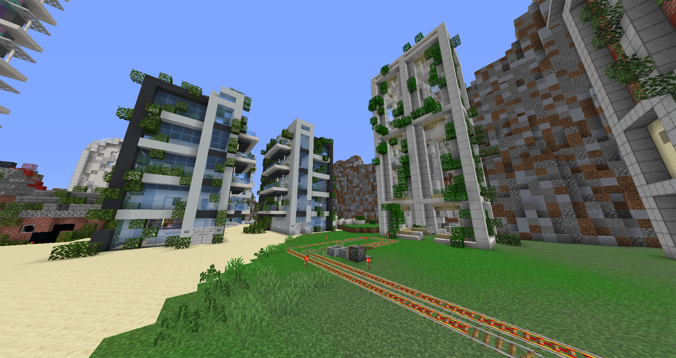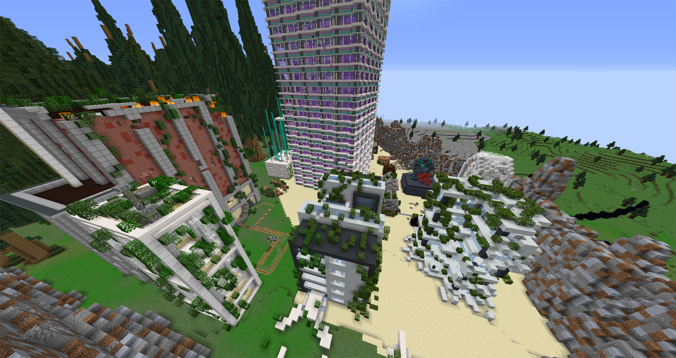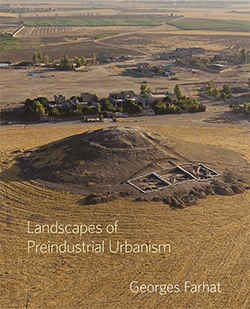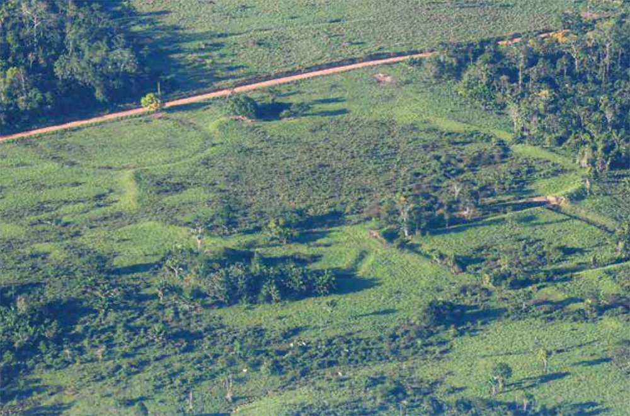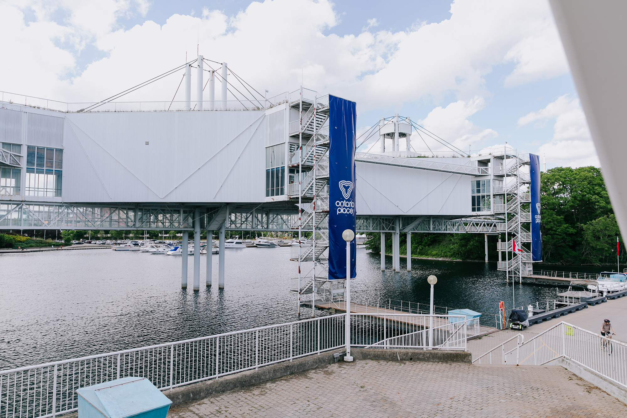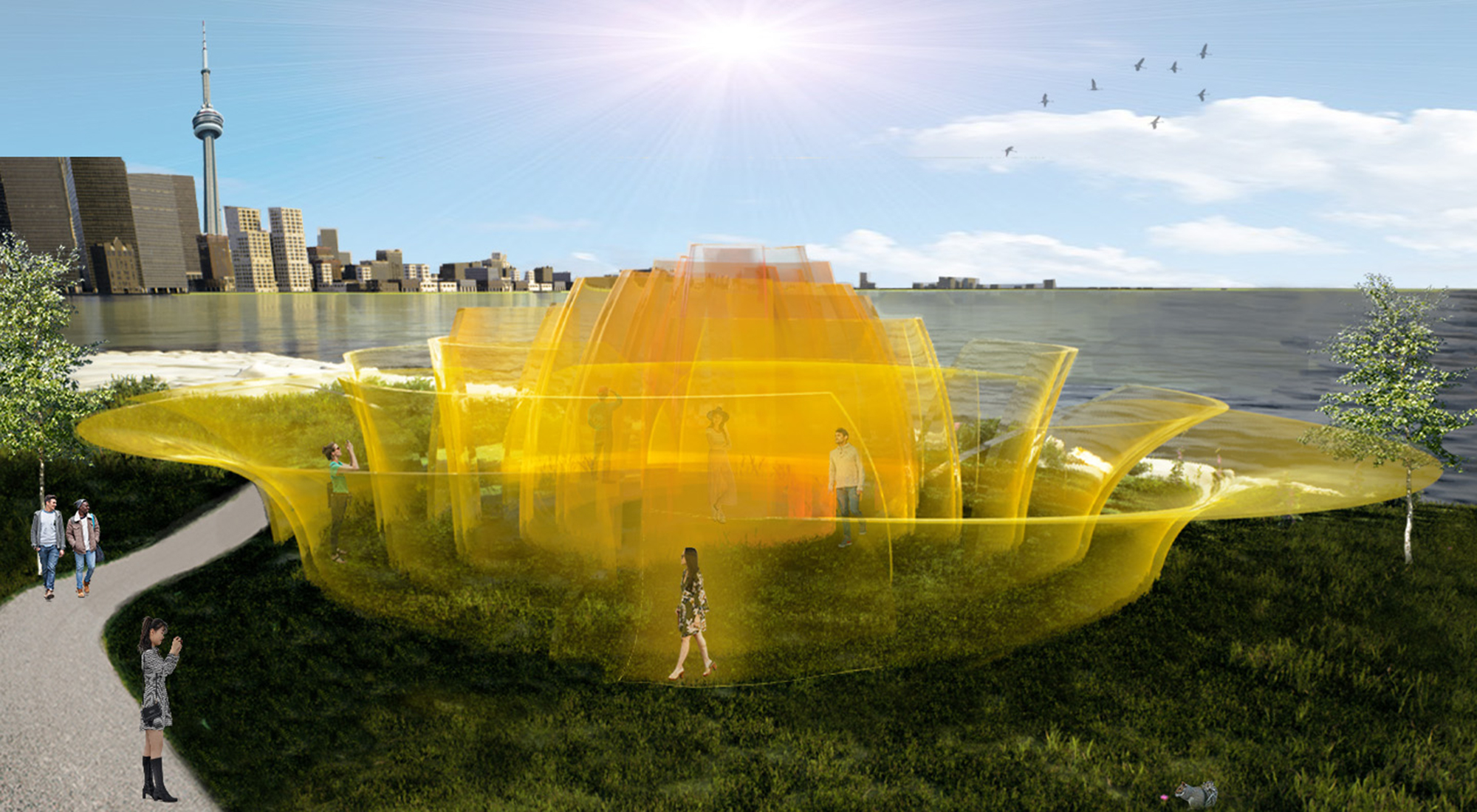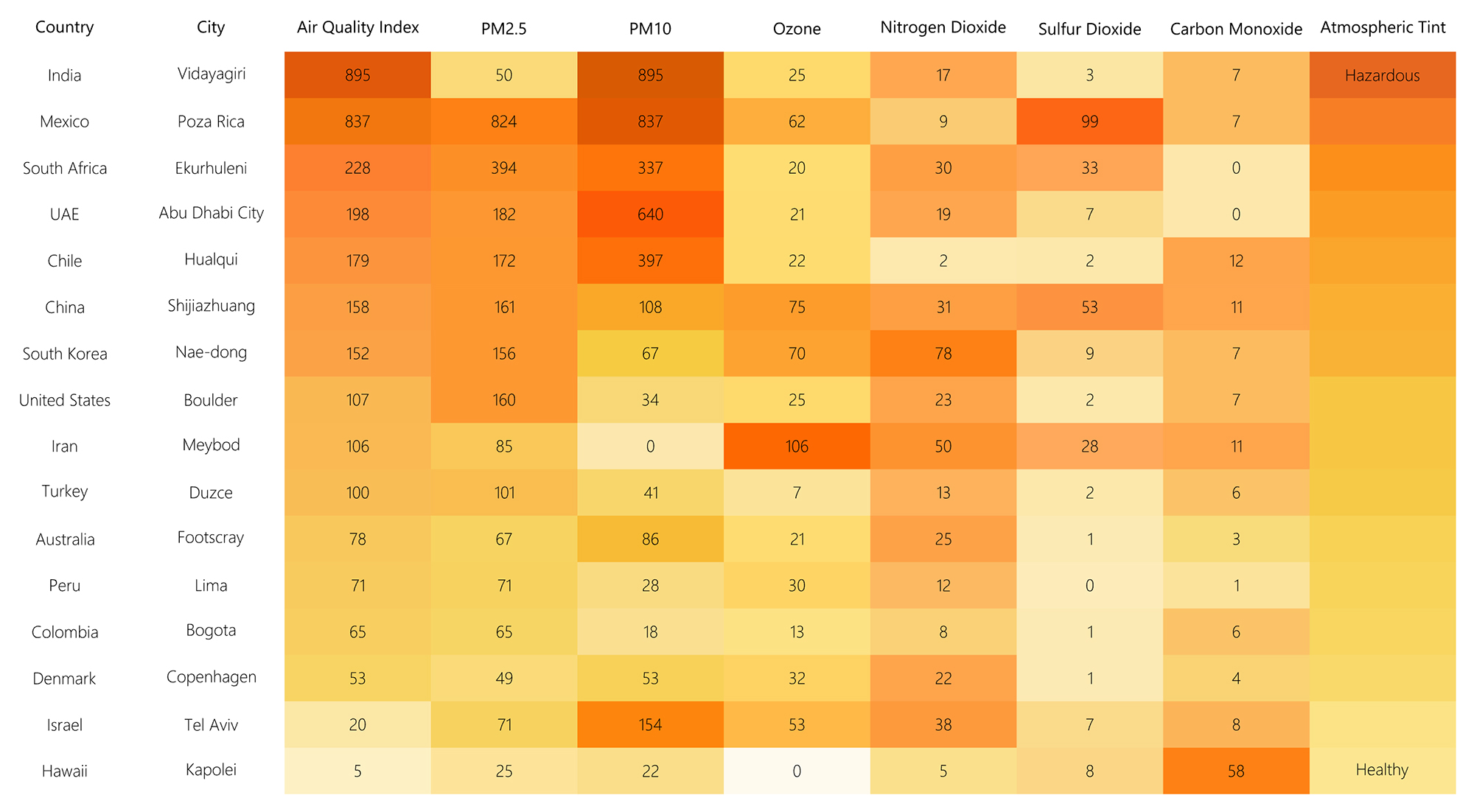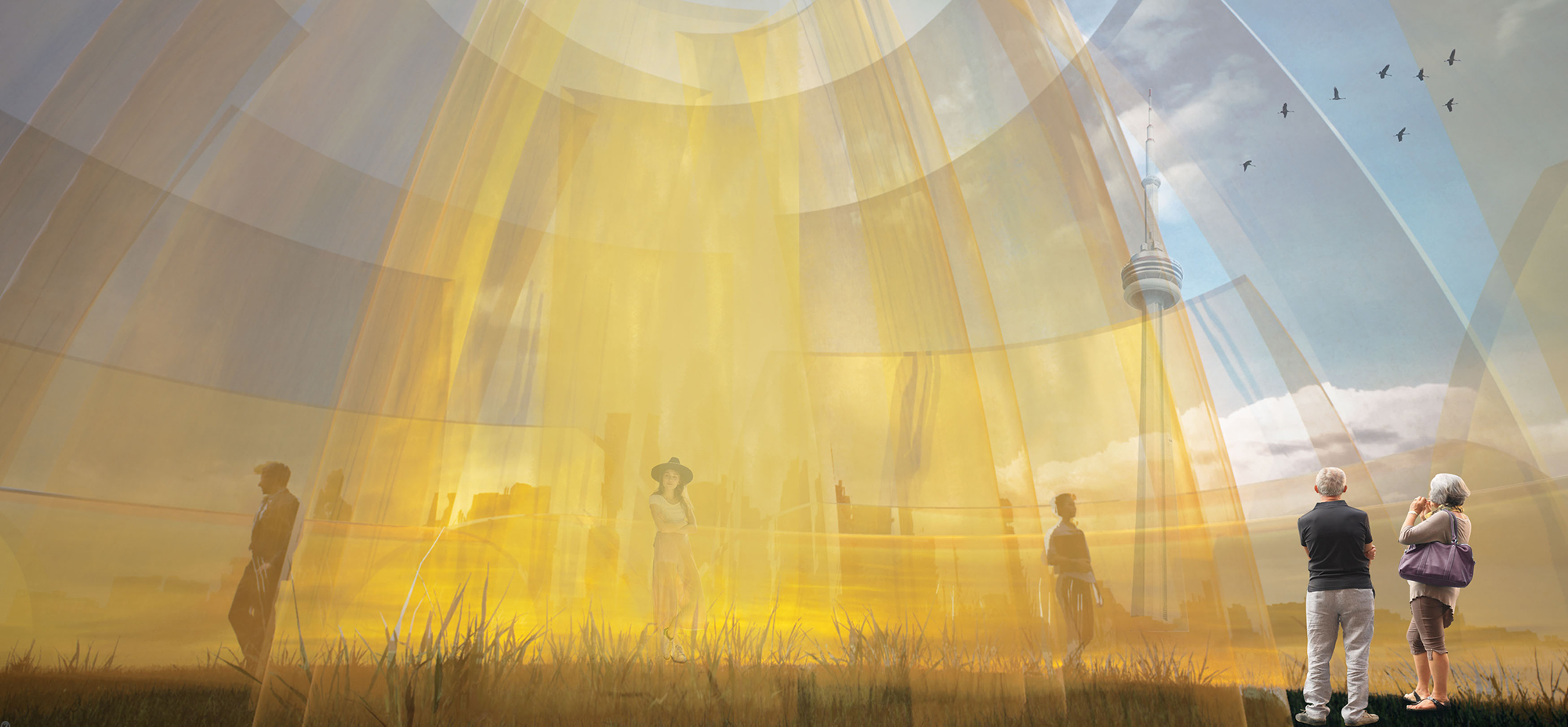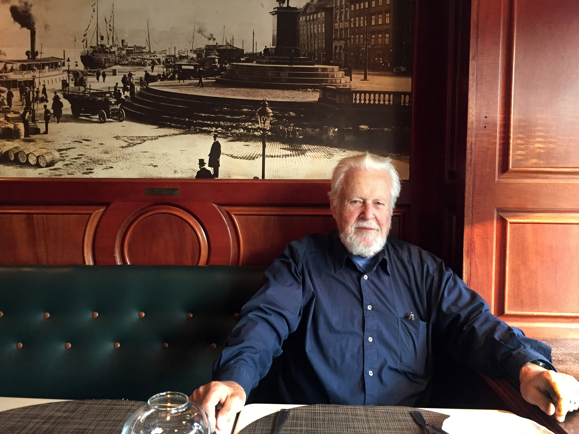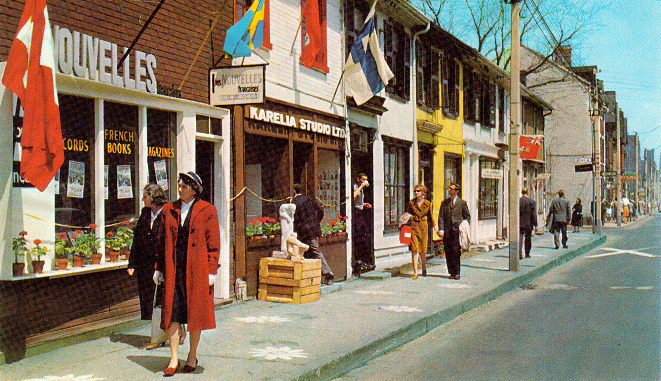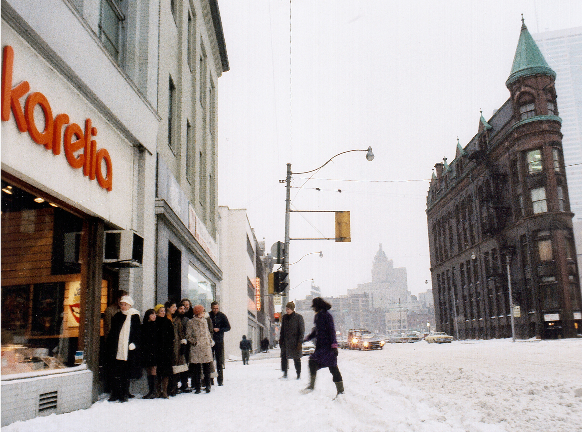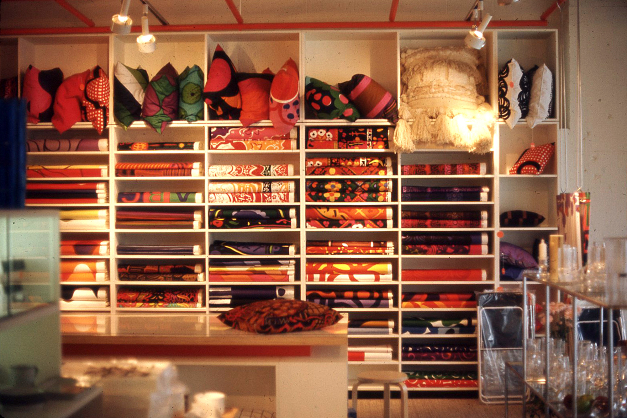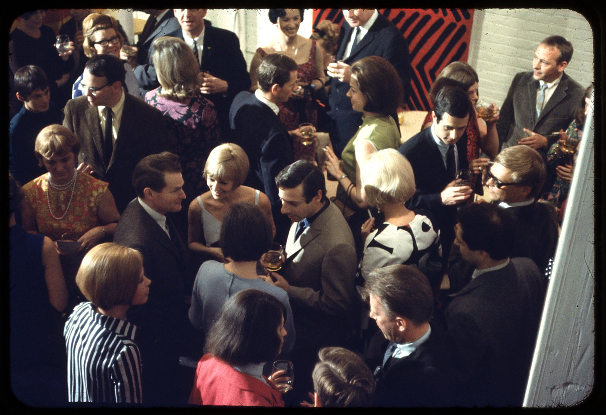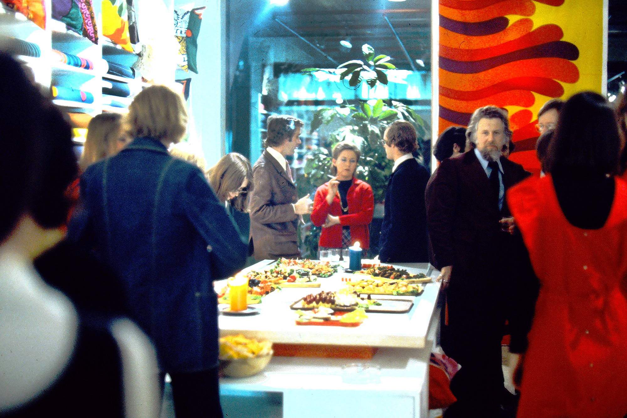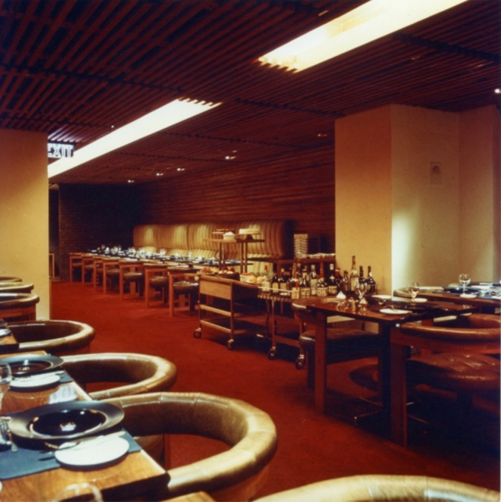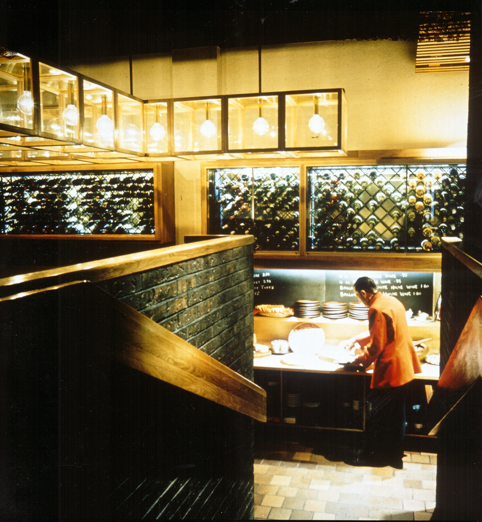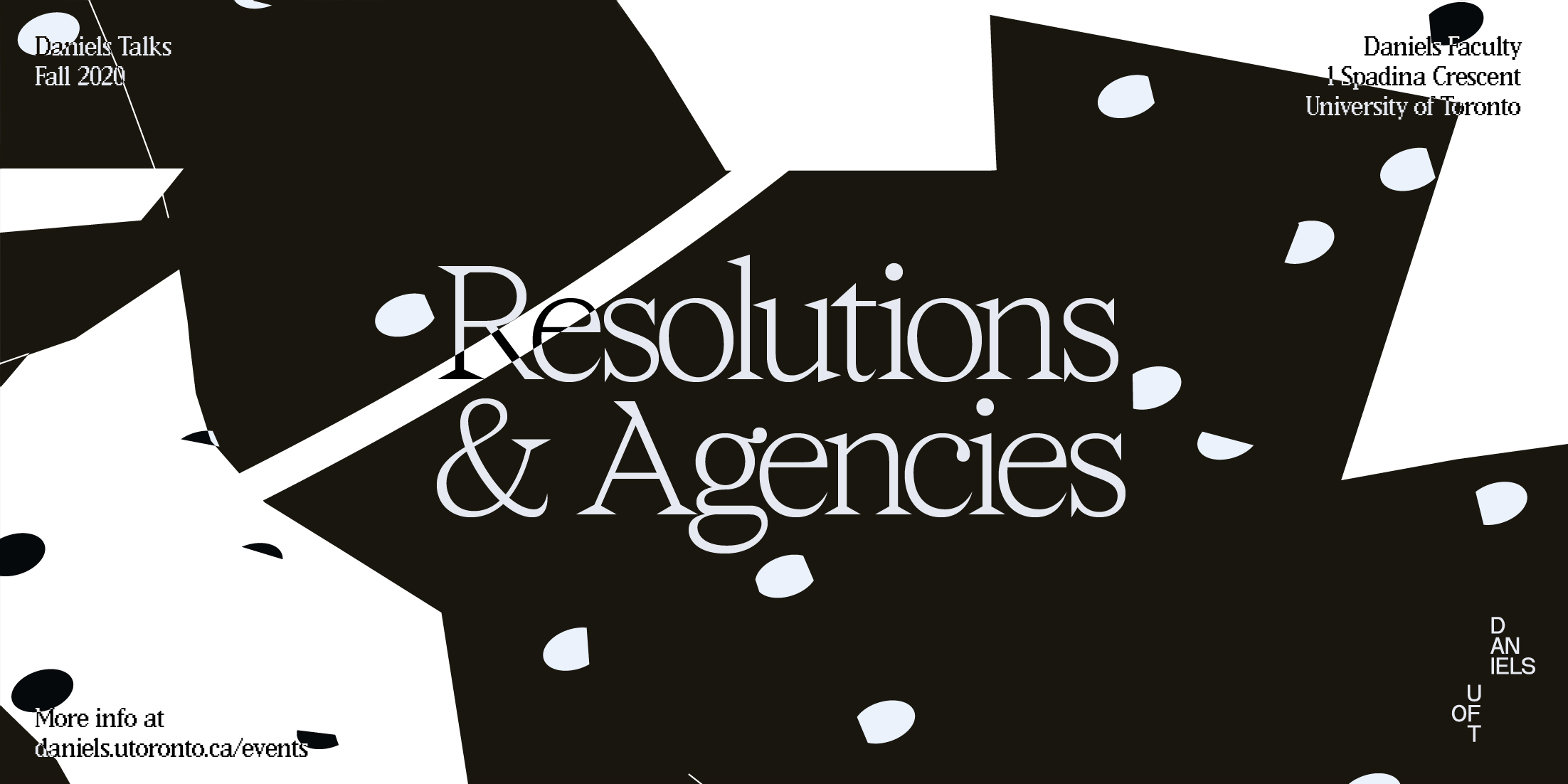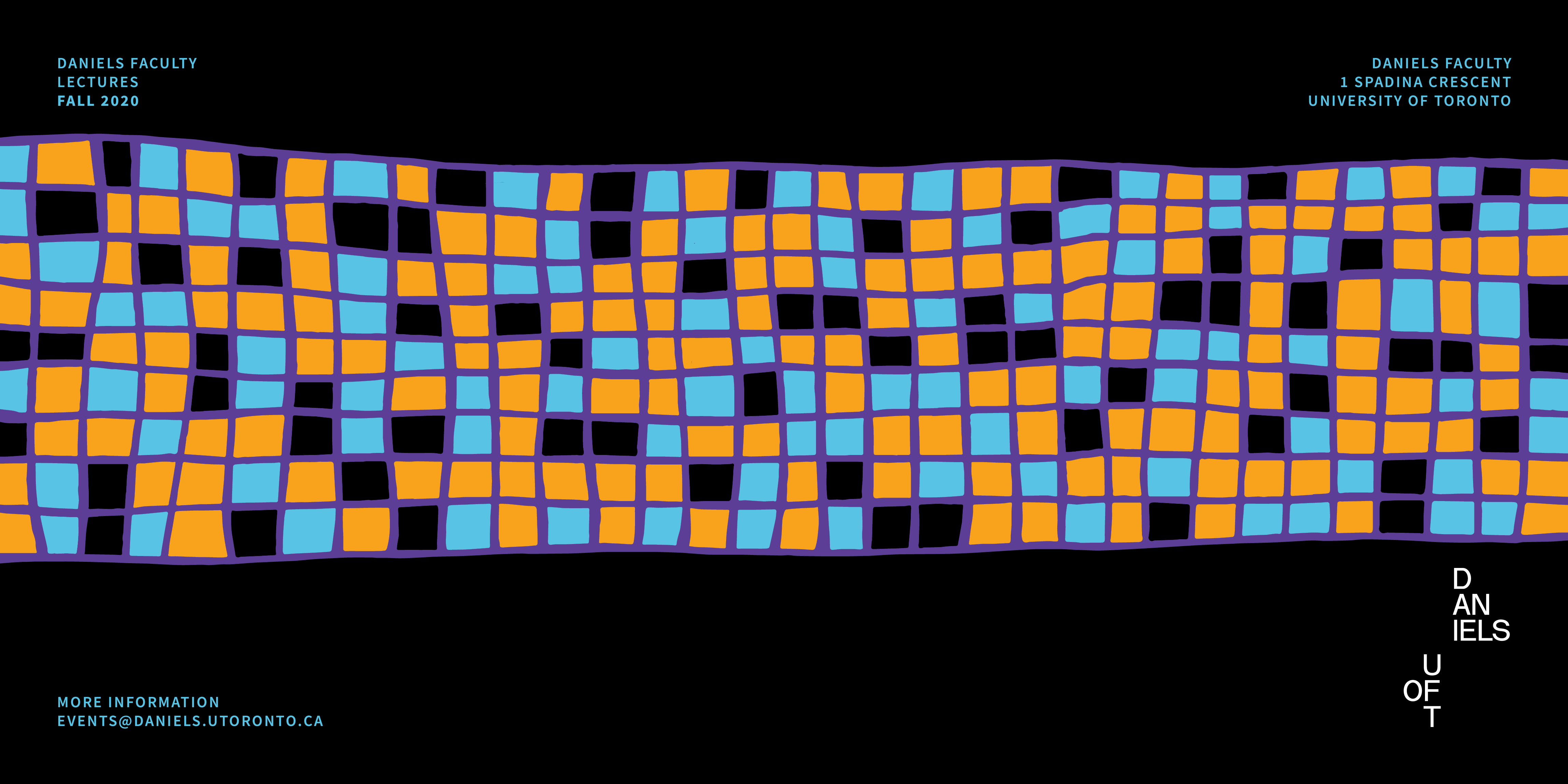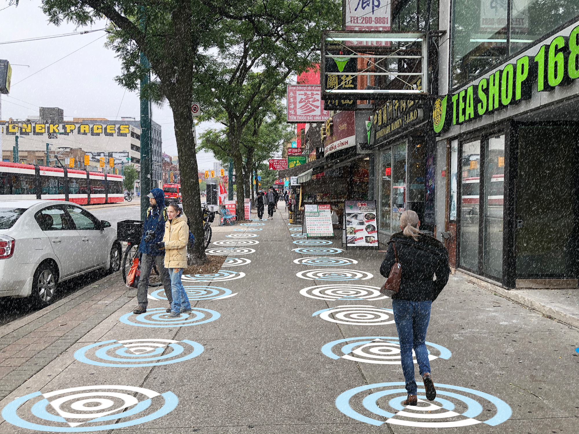
08.10.20 - Daniels undergrads invent an artistic way to encourage social distancing on sidewalks
Andrea Kinsella and Gabriela Sciortino, both fourth-year undergraduates at the Daniels Faculty, have created an aesthetically pleasing new way of encouraging people to keep their distance from one another during the COVID-19 pandemic.
"The Ripple Effect," a system of sidewalk markings that they developed in collaboration with artist Peter Gibson, is one of 44 projects included in the Canadian Urban Institute's new Main Street Design Challenge Playbook, a handbook of design techniques intended to help revitalize urban main streets during and after the pandemic.
Andrea heard about the playbook's call for submissions on social media and enlisted Gabriela and Peter to help with a design. "As architecture students, we felt like the pandemic was something we should be responding to," Andrea says.
Andrea, Gabriela, and Peter were interested in creating a design proposal that would be equal parts artistic and practical. The idea they settled on was a new type of sidewalk marking: two-toned concentric circles, reminiscent of ripples on a pond. The shapes, which would be applied to pavement using either acrylic latex paint or spray paint, serve several purposes. They work as social-distancing indicators, by reminding people to maintain a circle of personal space around themselves at all times. And their pie-shaped colour cut-outs act as directional indicators, reminding pedestrians to keep to one side of the sidewalk, in order to keep foot traffic flowing and avoid any accidental contact.
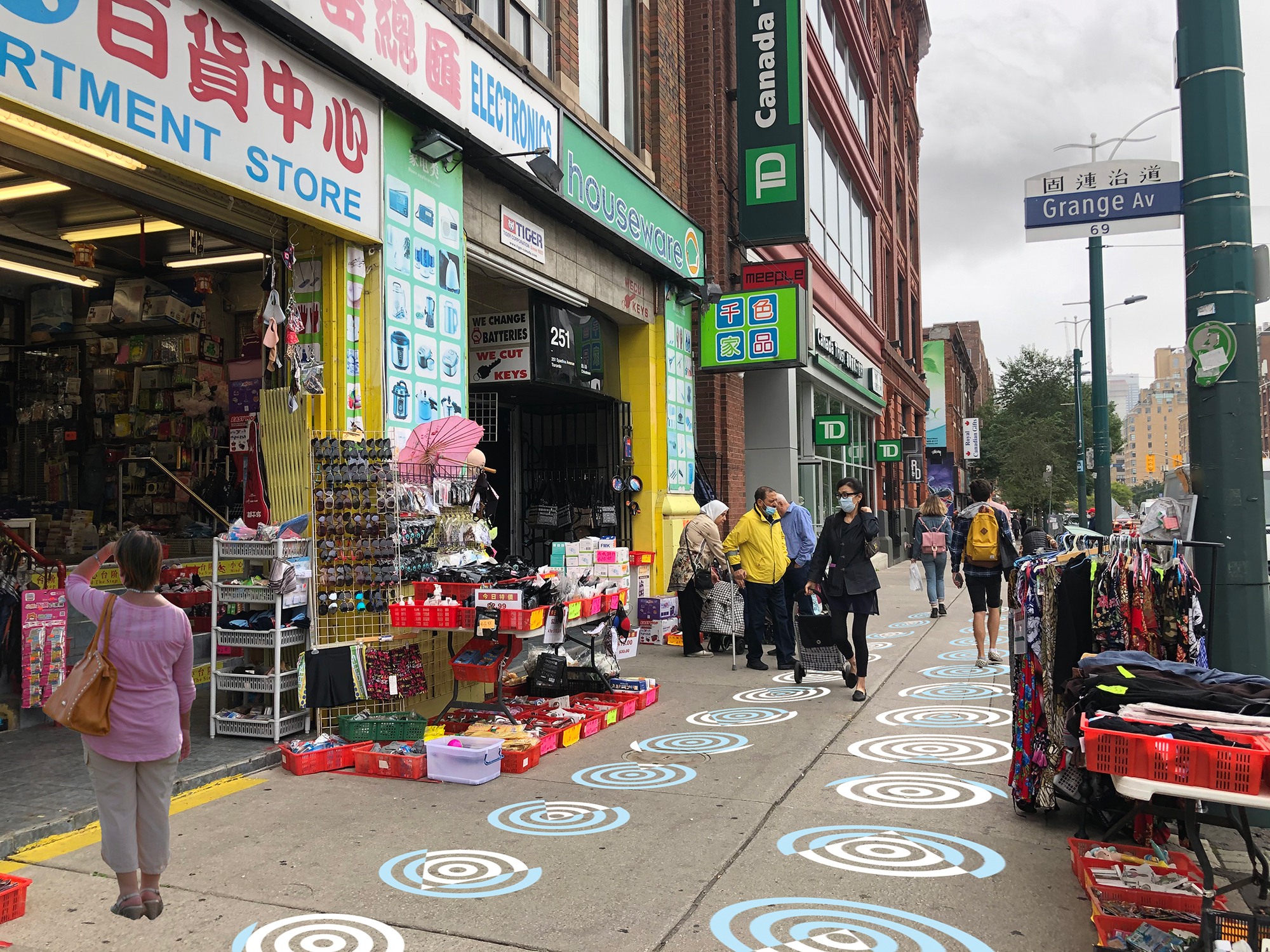
A rendering of "The Ripple Effect," as it would appear if it were installed in Toronto's Chinatown.
But the markings also work on another, more symbolic level. "The 'ripple effect' is a metaphor for our individual actions during the pandemic," Gabriela says. "The image of the ripple is a reminder that our individual actions have effects on our entire community."
Andrea, Gabriela, and Peter's ripple design has yet to be deployed on an actual city sidewalk, but the three have begun talking to local neighbourhood business associations in the hopes of finding a test location.
All designs included in the Main Street Design Challenge Playbook, including "The Ripple Effect," can be used free of charge, with or without permission from the creators. As part of their submission to the Main Street Design Challenge Playbook, Andrea and Gabriela developed detailed plans for organizing a group of volunteers to install the sidewalk markings. Those plans can be found on the Bring Back Main Street website.



