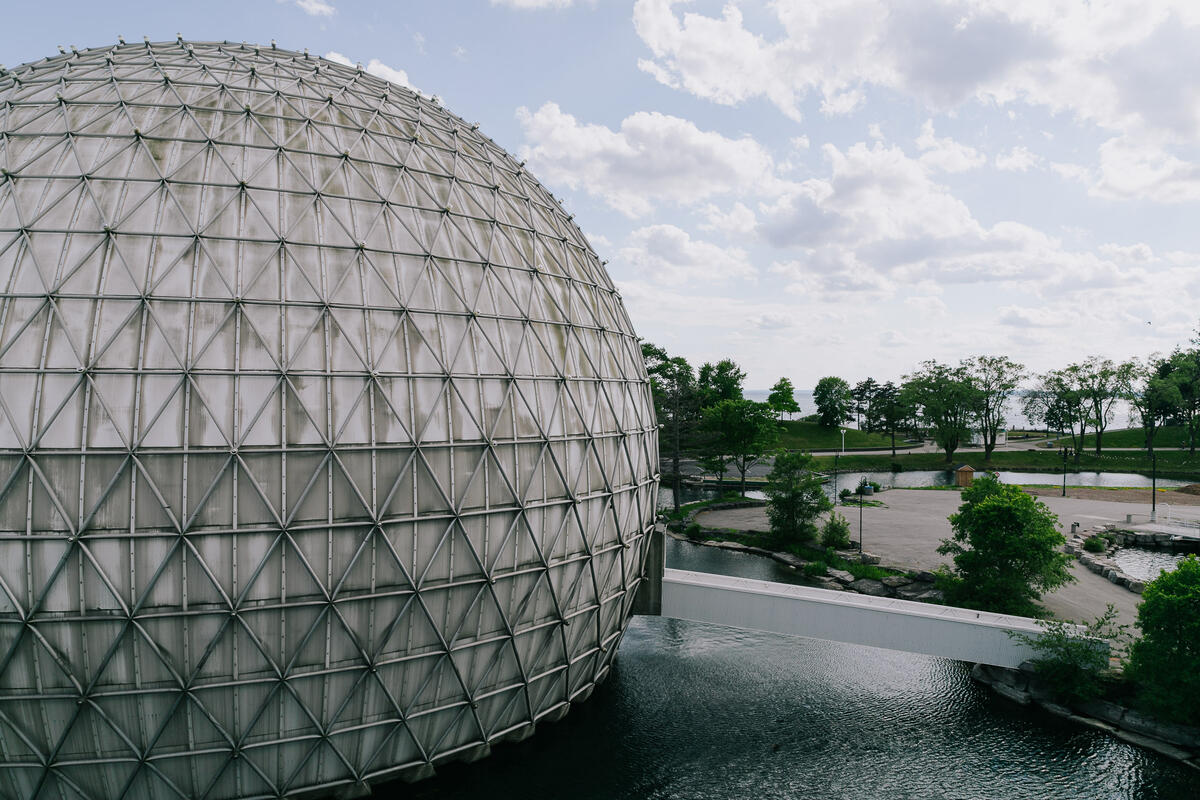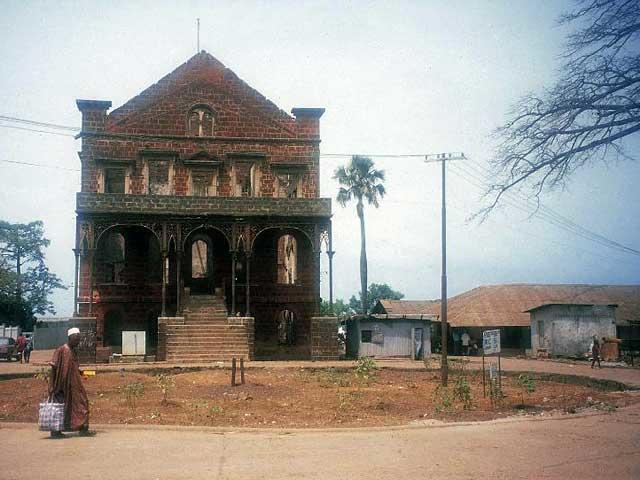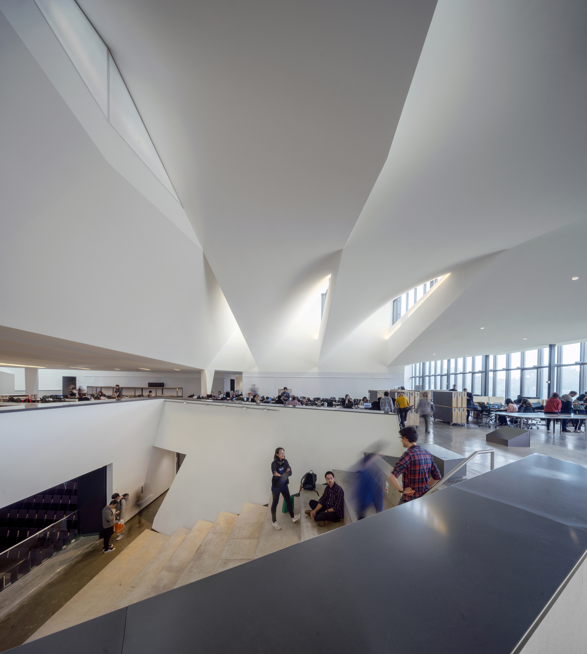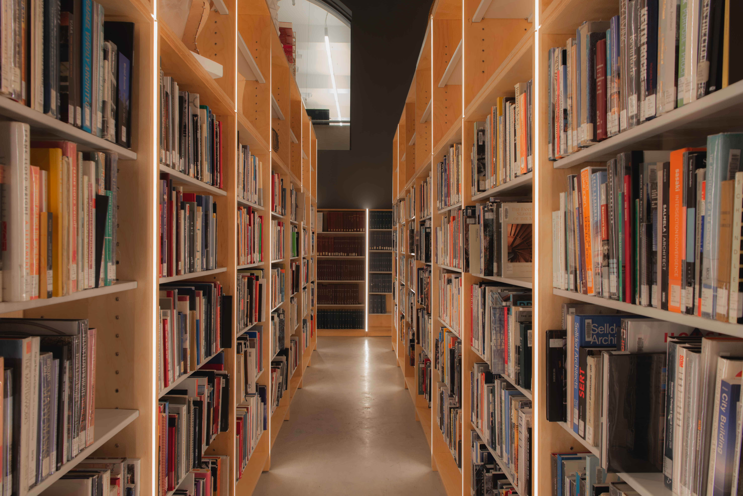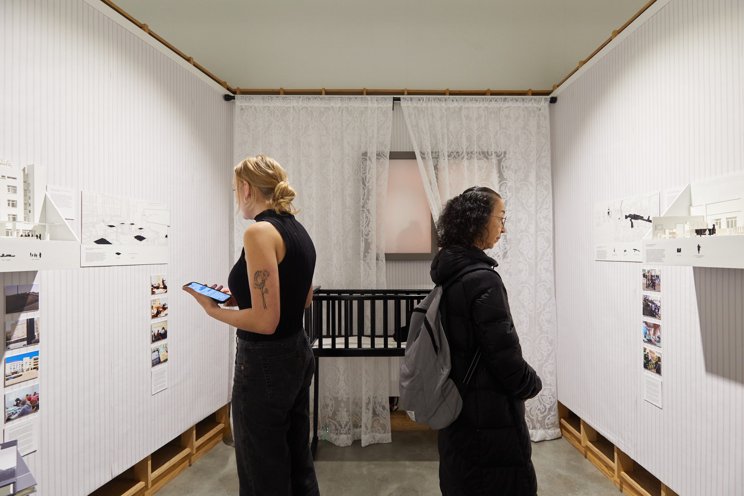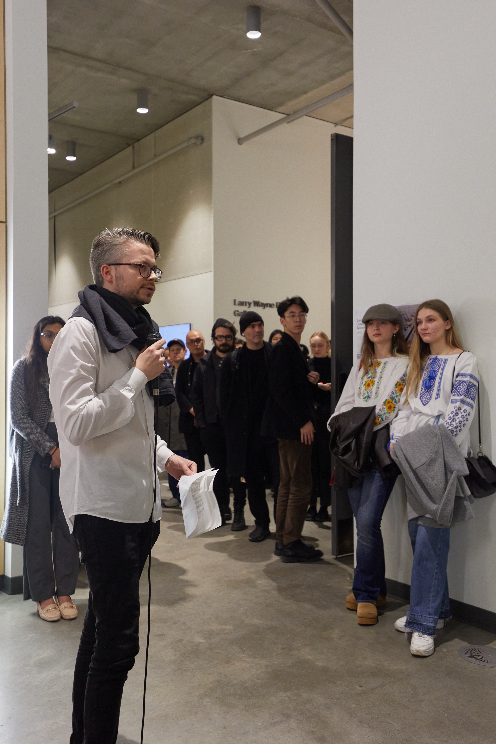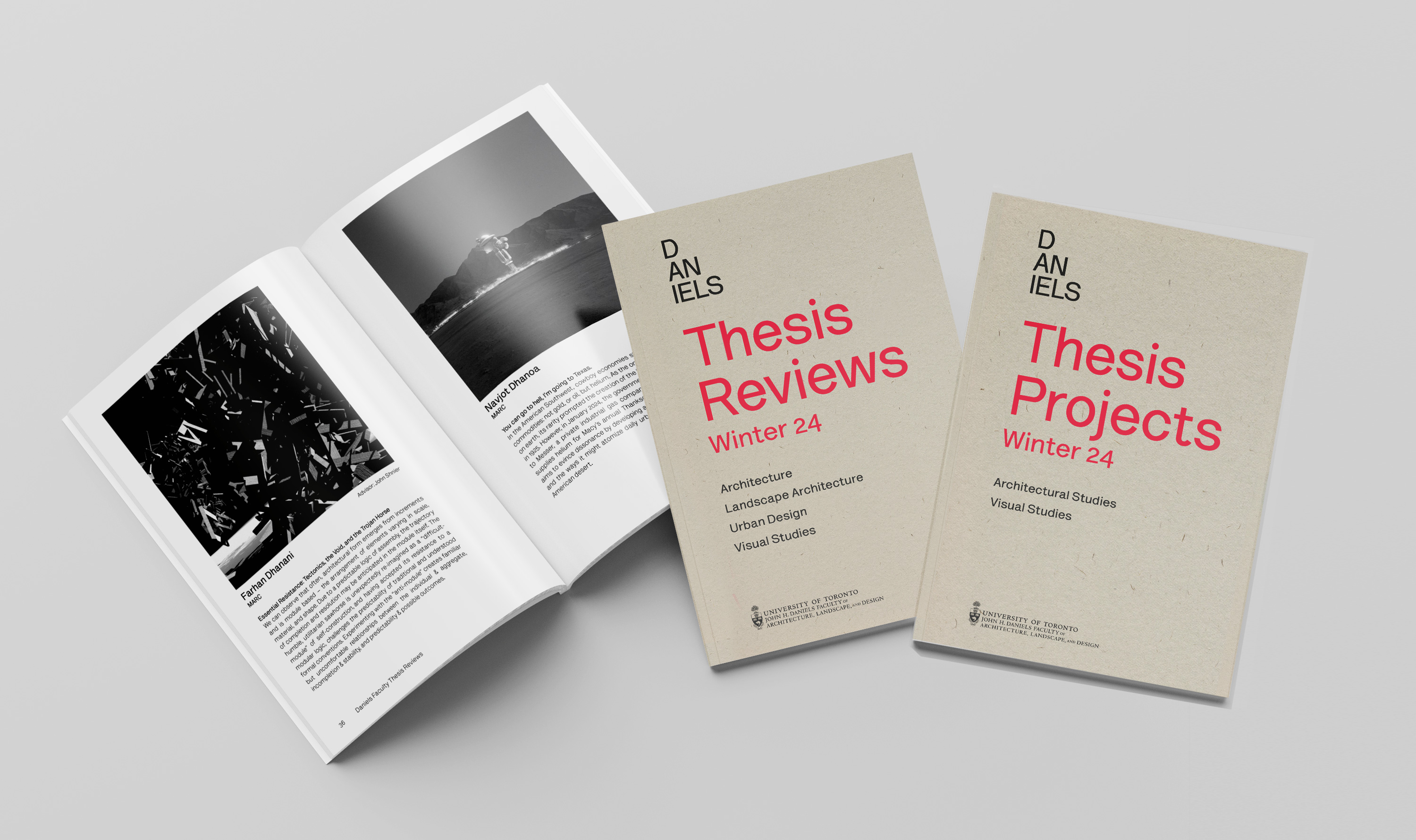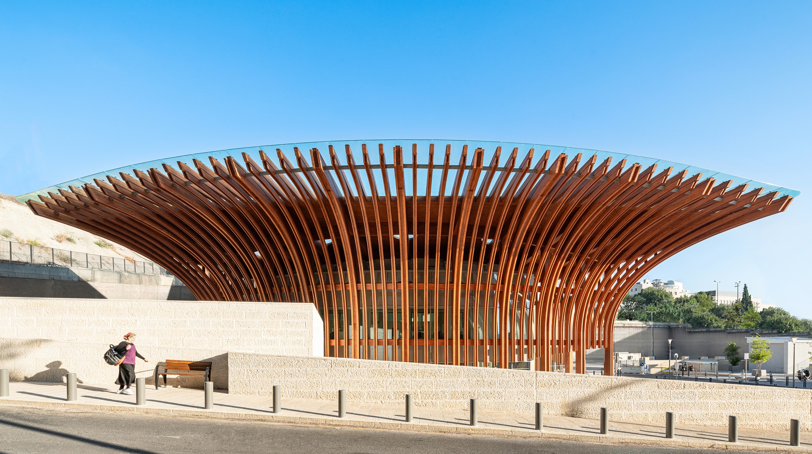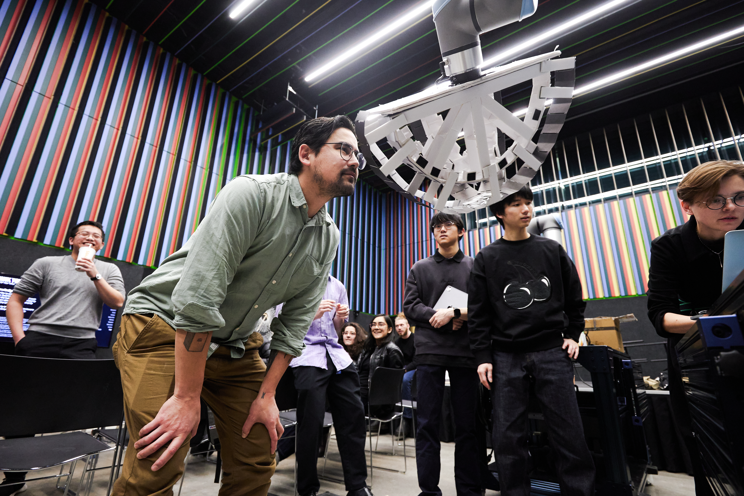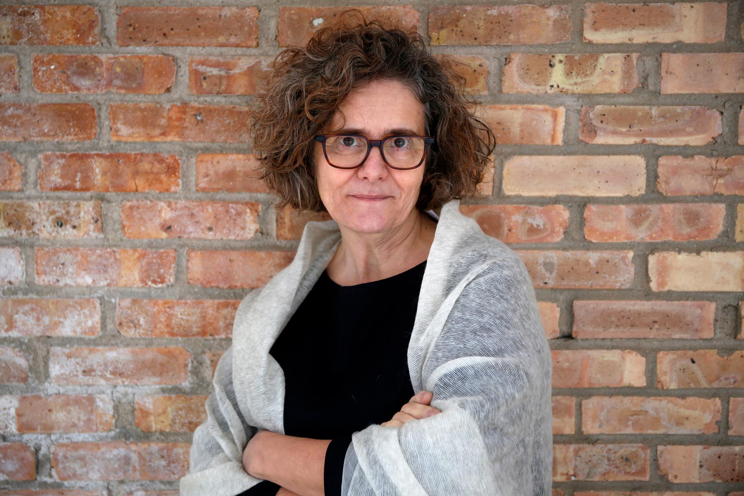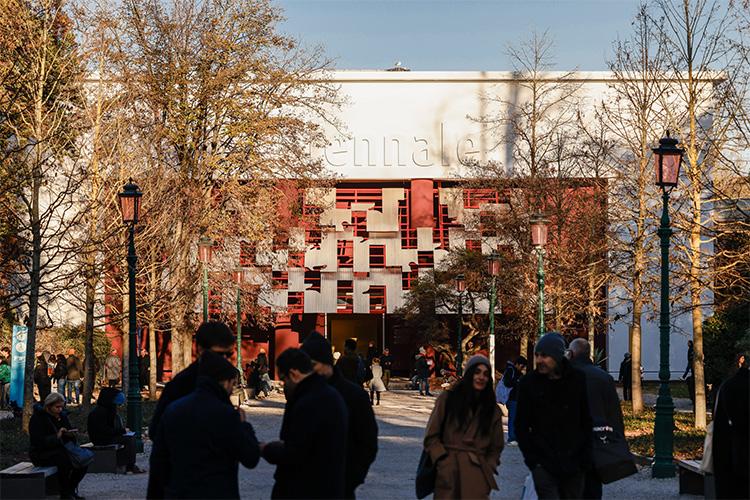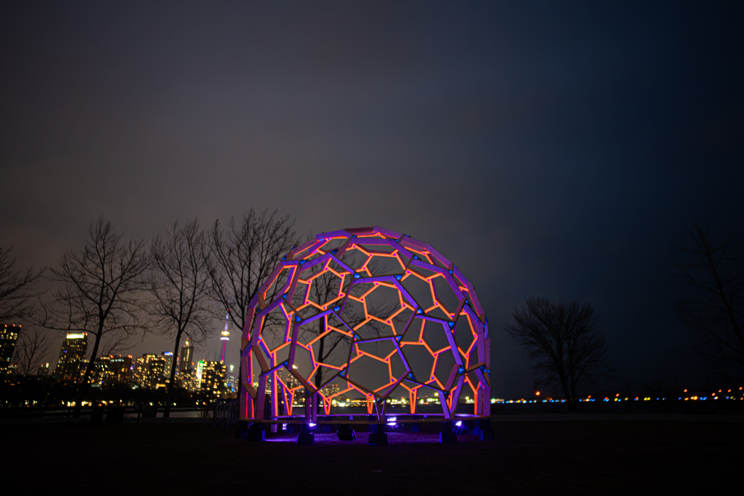03.06.24 - World Monuments Fund to honour Associate Professor Aziza Chaouni with 2024 Watch Award
Associate Professor Aziza Chaouni is this year’s recipient of the World Monuments Fund (WMF) Watch Award, which the international preservation organization is bestowing on her for “her innovative work in heritage preservation through the implementation of sustainable technologies” in arid climates and elsewhere.
“Chaouni’s leadership and inventive solutions,” says the body, “have benefited multiple communities and sites across the globe, including her recent collaboration with Lafarge-Holcim Morocco on post-earthquake reconstruction efforts in [the Moroccan province of] Haouz.”
It adds: “Her collaborations with WMF at Ontario Place in Canada, Old Fourah Bay College in Sierra Leone and Maison du Peuple in Burkina Faso exemplify her ability to integrate cultural preservation with sustainable design.”
In addition to teaching at the Daniels Faculty, Chaouni (pictured below) is the founding principal of Aziza Chaouni Projects, a multidisciplinary design practice based in Toronto and Fez, Morocco. Among its primary mandates are “researching and making resilient and environmentally sensitive designs, buildings, neighbourhoods and cities.”
Chaouni’s work has been recognized with numerous international awards, including top honours from the Holcim Foundation for Sustainable Construction, which extolled projects in both its Global and Regional Africa and Middle East categories.

“Aziza Chaouni has been instrumental in merging architectural preservation with environmental sustainability, particularly in regions that receive low rainfall [and] where such efforts are crucial,” says Bénédicte de Montlaur, President and CEO of the WMF. “Her partnerships with World Monuments Fund in North America and Africa demonstrate her dedication and her resourceful approach.”
Since 1965, the WMF has raised $300 million to support more than 700 cultural-heritage sites in 112 countries. Through the World Monuments Watch—a biennial, nomination-based program—the organization uses cultural-heritage conservation to empower communities and improve human well-being.
Chaouni will receive the 2024 Watch Award at the WMF’s annual Summer Soirée, which will take place in New York City, the organization’s home base, on Wednesday, June 5.
For further information on the body’s work, visit wmf.org. For more details on the 2024 Watch Award, click here.
Banner images: 1. Maison du Peuple, Burkina Faso. 2. Ontario Place, Toronto. 3. Old Fourah Bay College, Sierra Leone.



