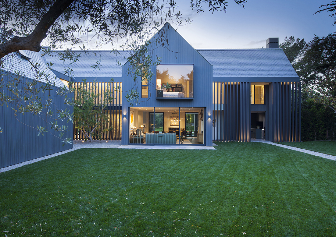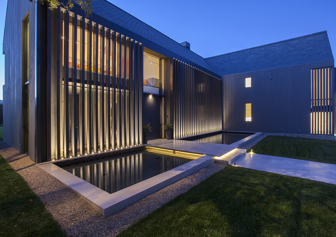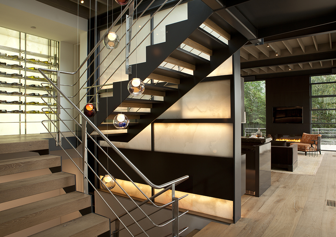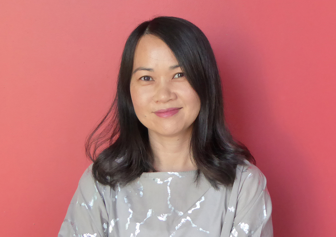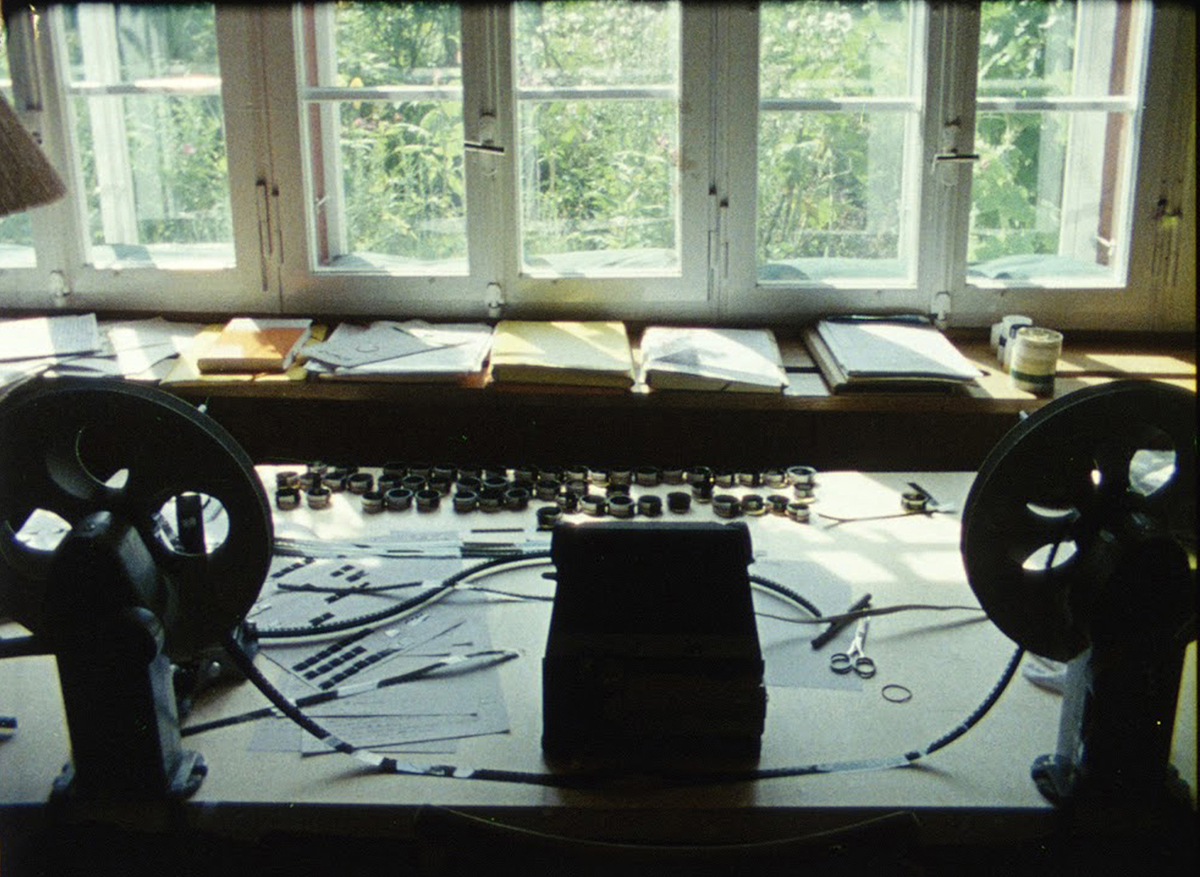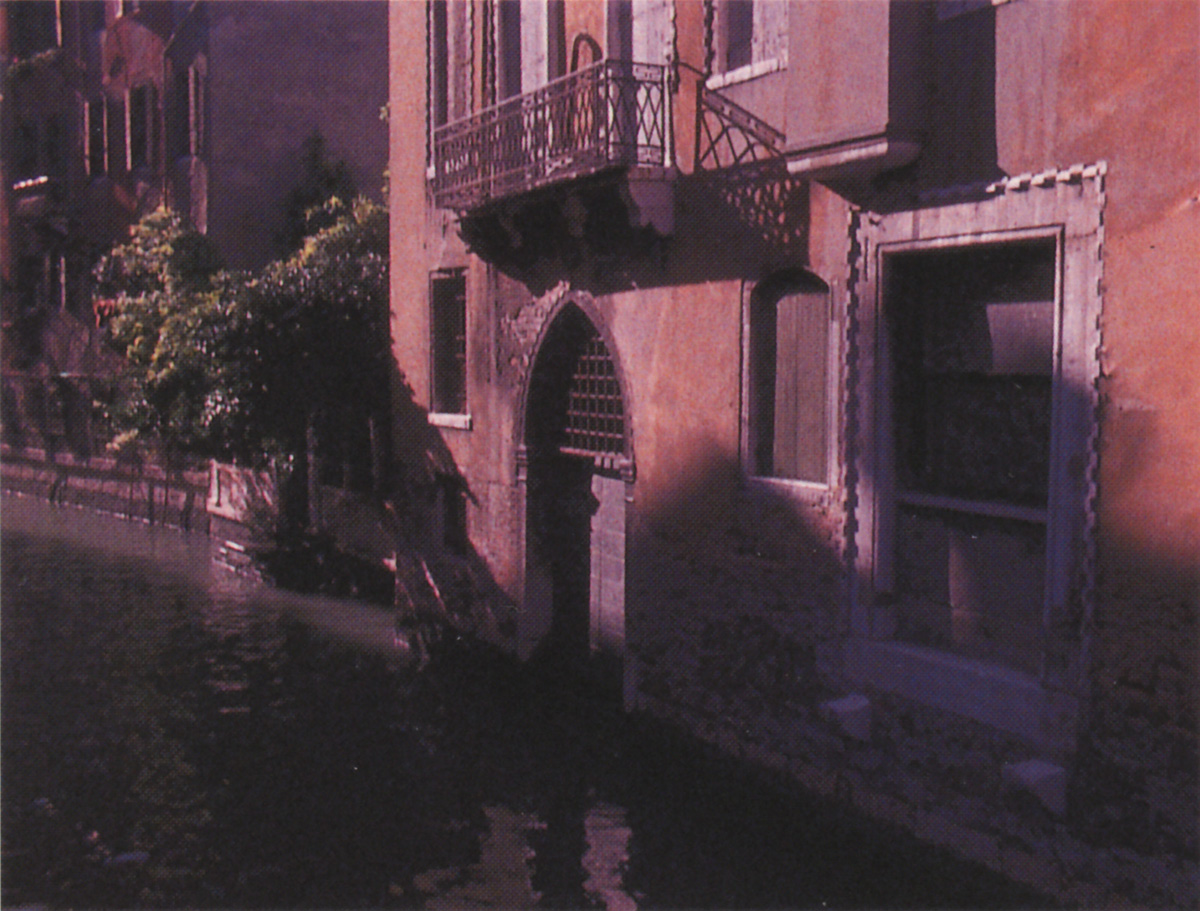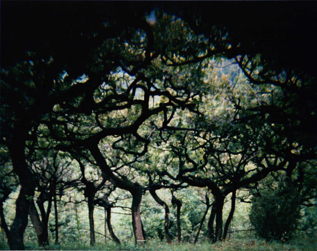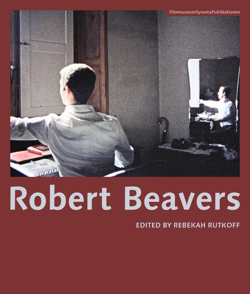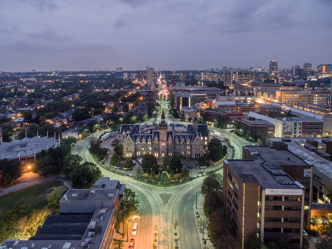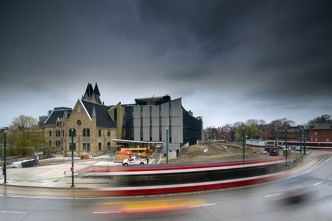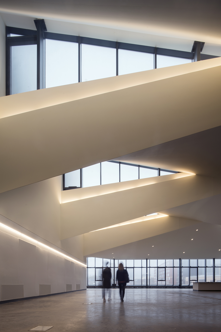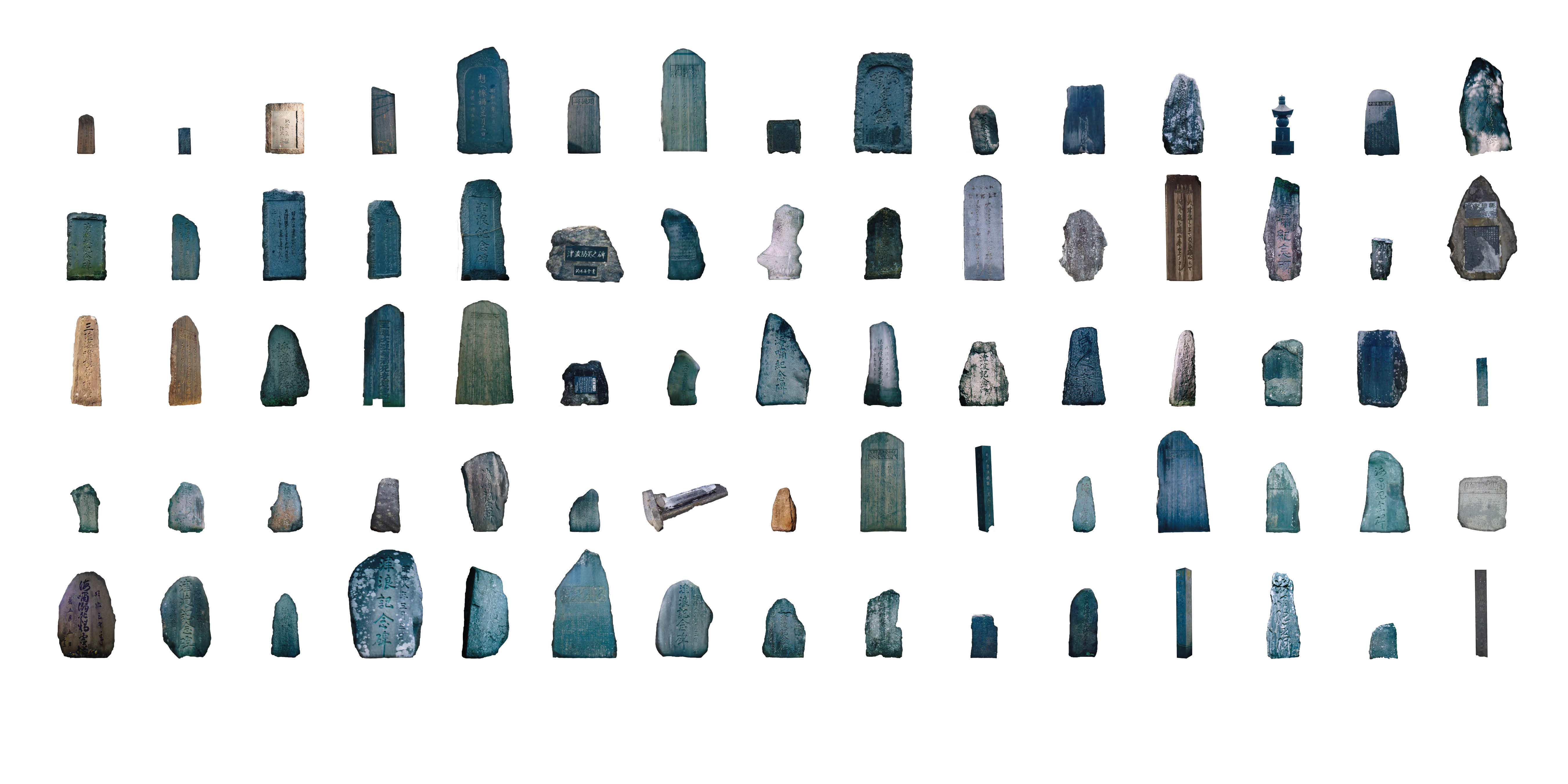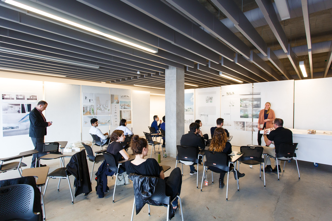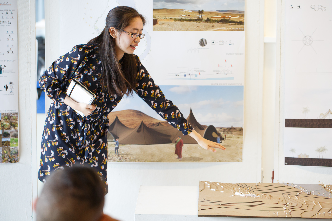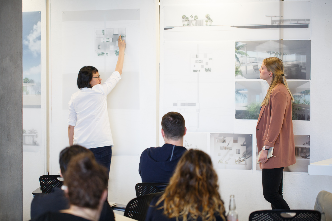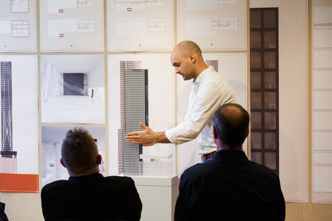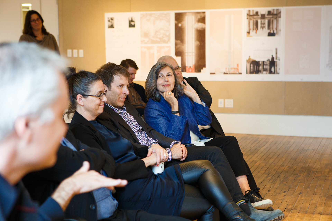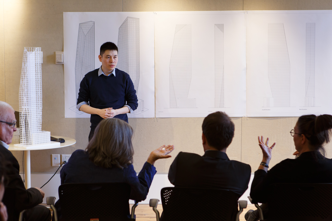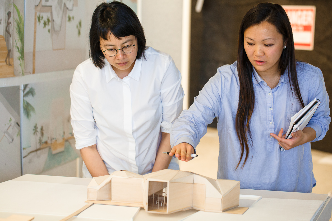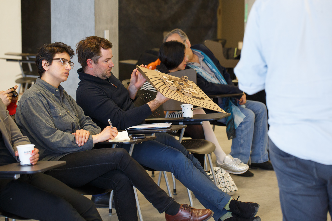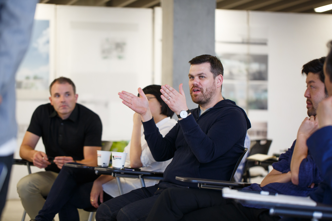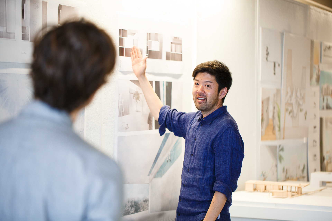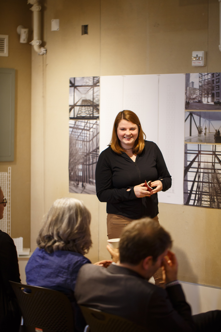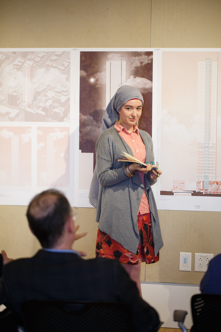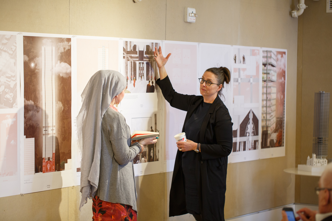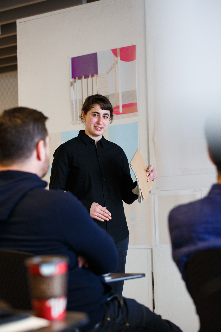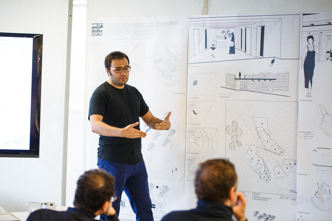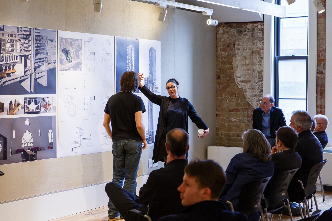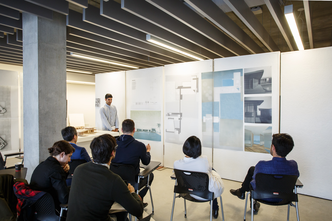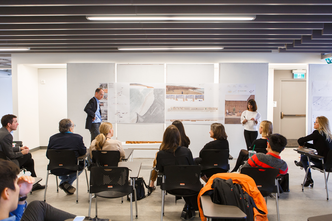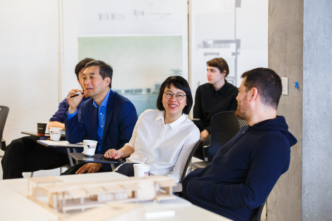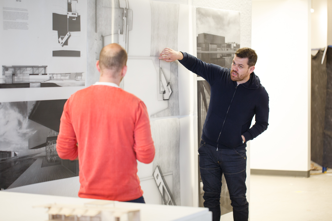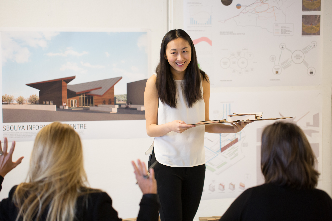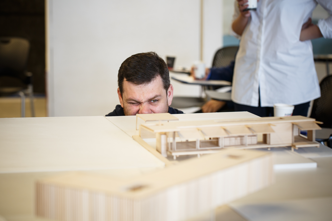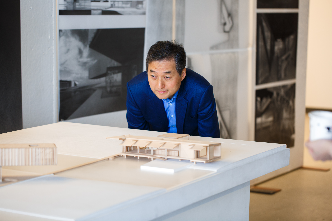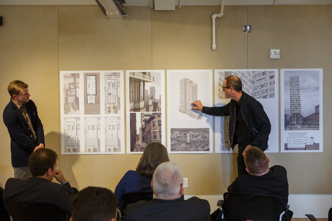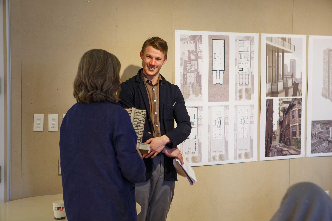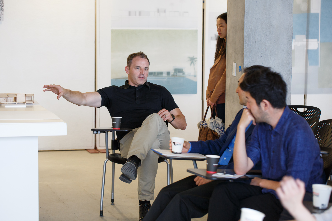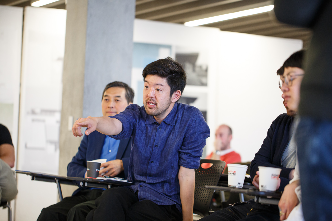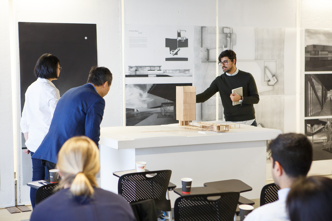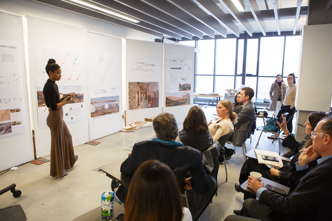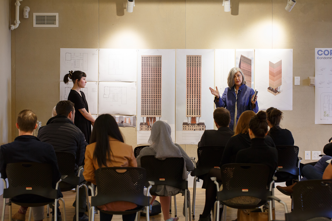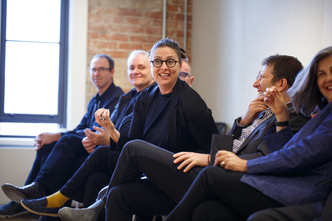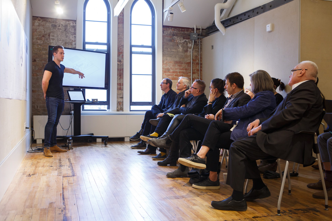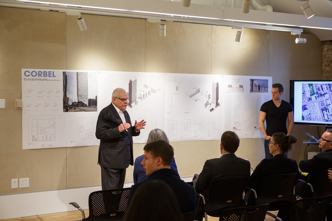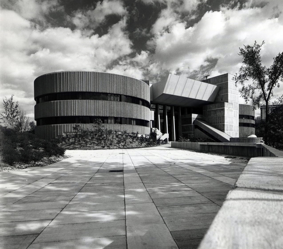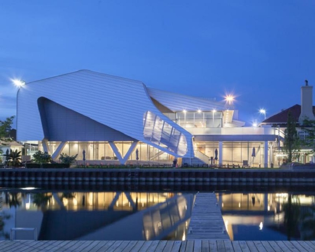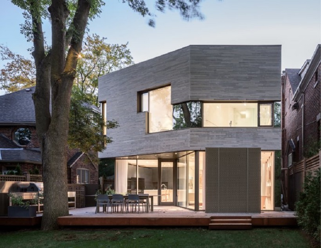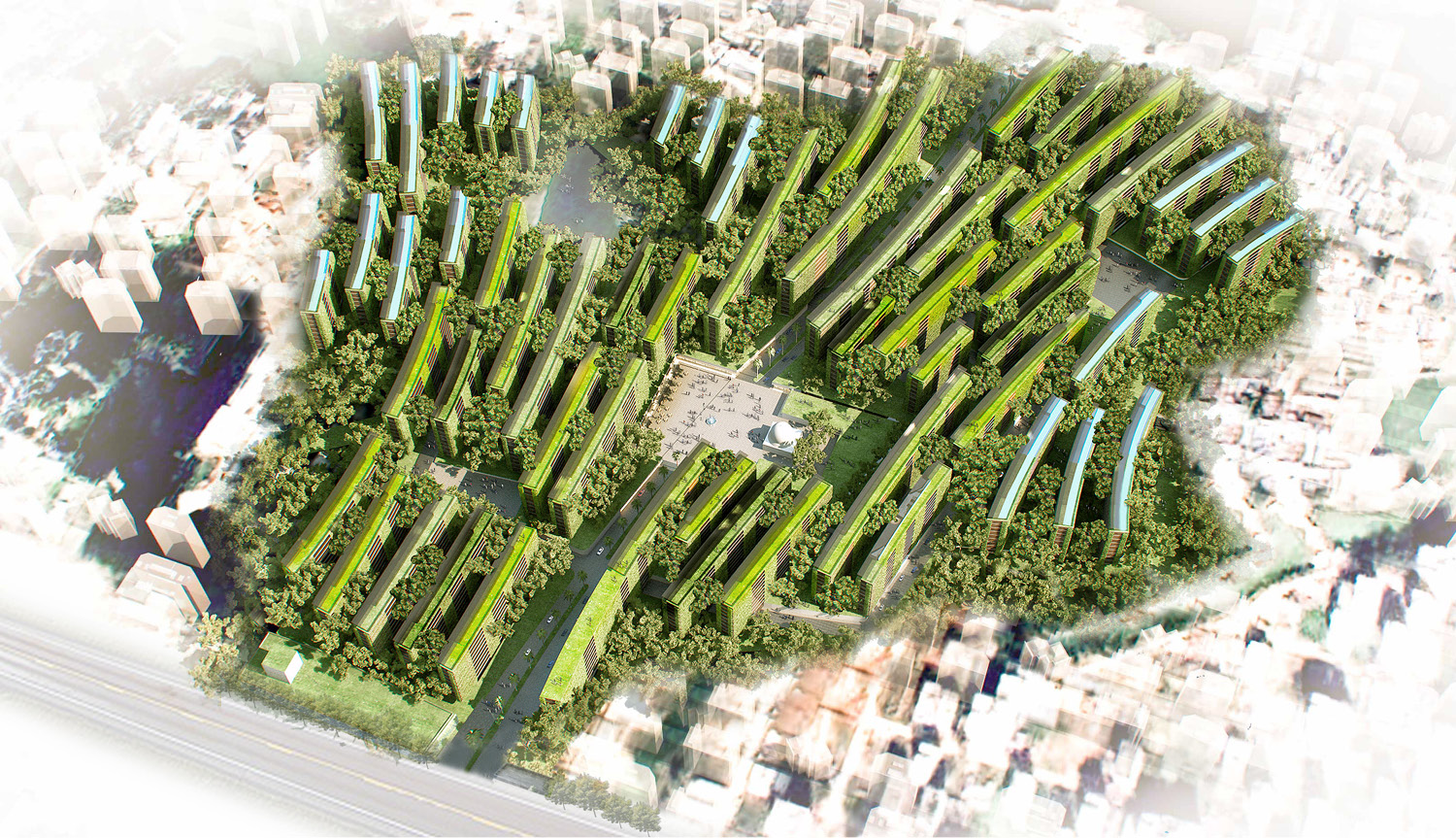
01.06.17 - Art Museum exhibition considers experimental & speculative approaches to the built environment
Presented by the Art Museum at the University of Toronto, and curated by Yan Wu (MVS-Curatorial 2016), MAKING MODELS is an exciting new project that brings together architecture and art, staged to advance innovative and critical ideas in experimental architecture in Toronto.
Nine Toronto architecture studios and artist groups — which include a number of Daniels Faculty members and alumni — have been invited to propose ideas and prototypes in model form that foster analytical, conceptual, physical and tectonic frameworks for inhabiting and constructing urban space and the public sphere. Produced in various scales that involve speculative, functional, representational and/or relational approaches, these architectural models, in response to the theme “meet me there”, take as their point of departure an exemplary public space – the Sir Daniel Wilson quad, an outdoor courtyard and urban oasis located on the downtown campus of the University of Toronto.
The nine proposal models will be on display as a group exhibition MAKING MODELS at the Art Museum from September 6 - October 7, 2017. A select jury composed of art and architectural professionals and university students will choose one model to be realized in 1:1 size on site at the Sir Daniel Wilson quad, in dialogue with the quad’s complex network of movement, vegetation, infrastructure, furniture, and architecture. The installation will be on display from September 21 - November 25, 2017. The winning model will be announced in August 2017.
The nine Toronto architecture studios and artist groups participating in MAKING MODELS include CN Tower Liquidation, LAMAS (the firm of Assistant Professor Vivian Lee and Lecturer James Macgillivray, Lateral Office (the firm of Associate Professor Mason White), Nestor Kruger and Yam Lau, Assistant Professor's Mitchell Akiyama and Brady Peters, Public Studio, studio junction (the firm of alumni Peter Tan and Christine Ho Ping Kong, both BArch 1996) , Terrarea (an art collective that includes Emily Hogg, MLA 2003; Janis Demkiw, and Olia Mishchenko), and UUfie.
The five noted professional jurors are Alex Bozikovic (Architecture critic, The Globe and Mail), Tom Dean (artist), Bruce Kuwabara (Founding Partner, KPMB Architects), November Paynter (Director of Programs, Museum of Contemporary Art Toronto Canada), and Irene Sunwoo (Curator, Arthur Ross Architecture Gallery; Director of Exhibitions, Columbia University GSAPP).
While the city continues to experience unprecedented urban growth, especially in the area of generic condominium towers, there is also a chronic absence of major exhibitions and public forums for serious, in-depth considerations of the role that architecture plays in the shaping of the urban environment. MAKING MODELS provides a rare and coveted opportunity for established and emerging architects and artists to develop experimental and speculative approaches toward the built environment for broader public consideration.
Model Proposals
September 6 – October 6, 2017
University of Toronto Art Centre
—
1:1 Model Installation
September 21 – November 25, 2017
Sir Daniel Wilson Quad, St George Campus (map)


