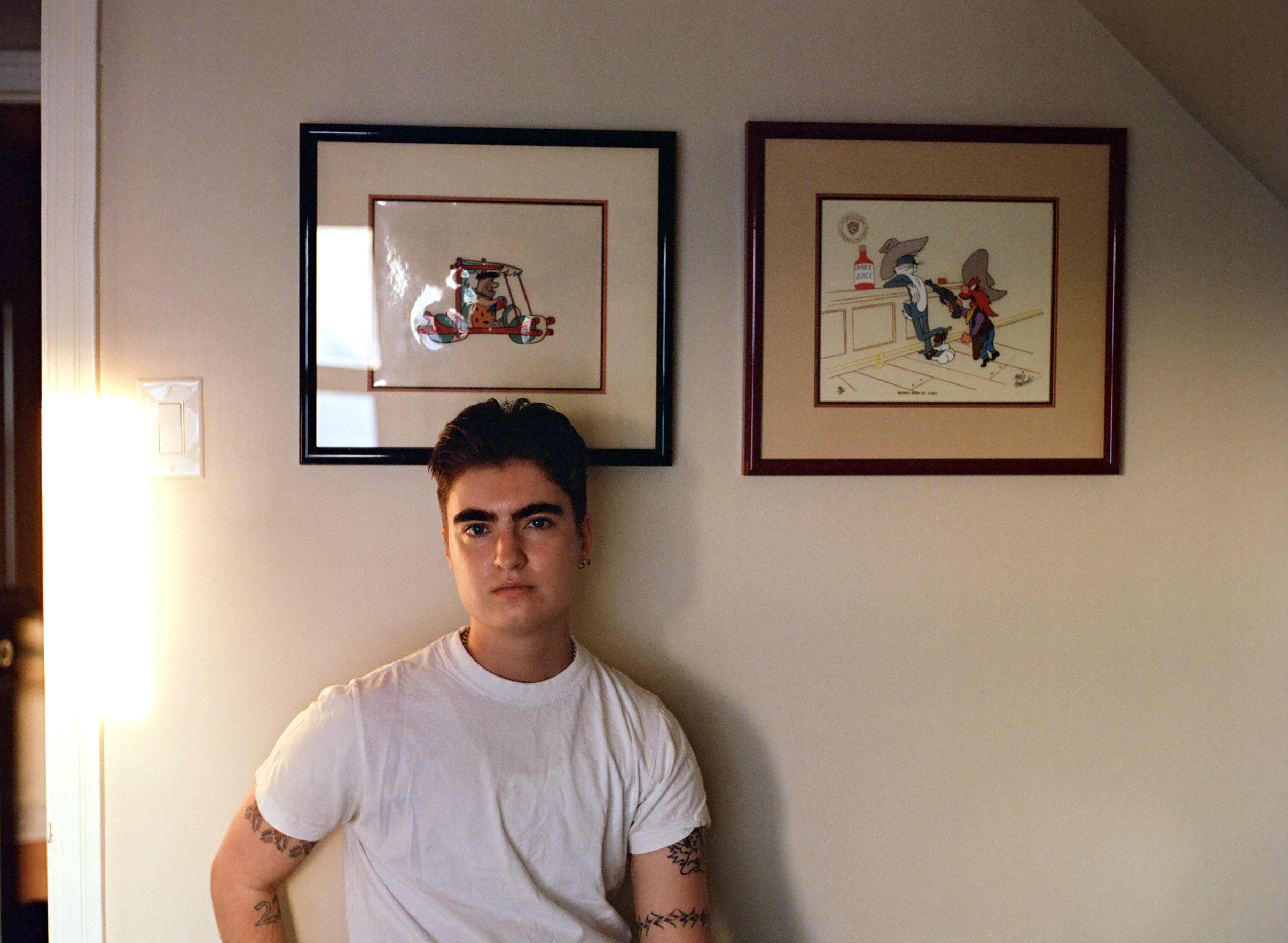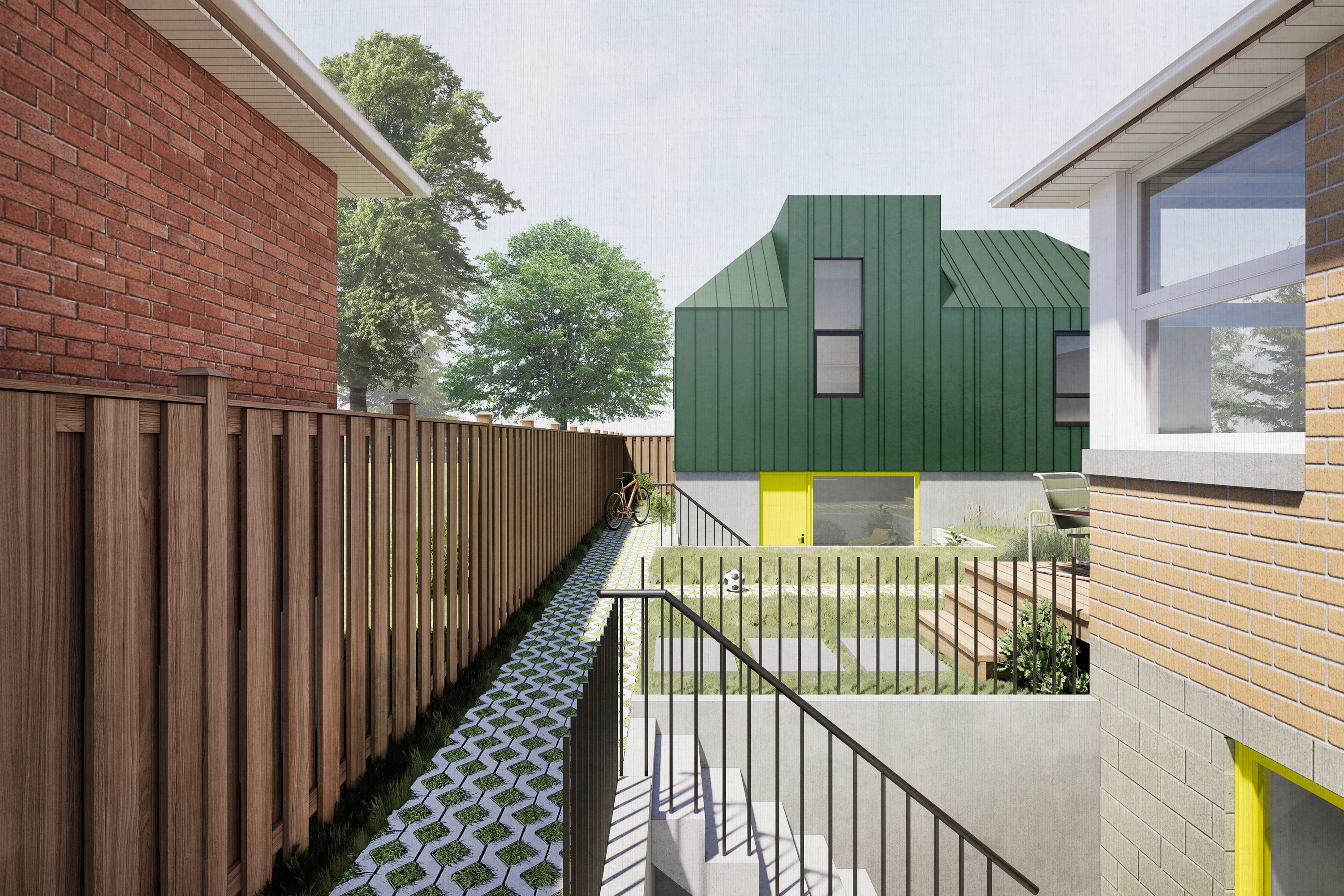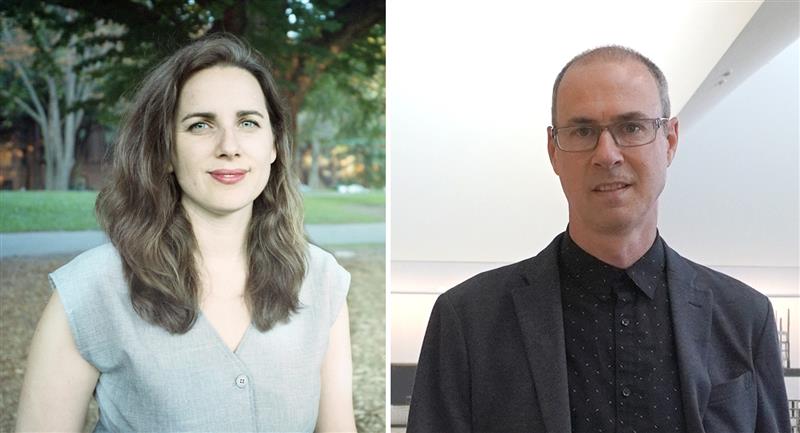
30.04.24 - Associate Professor Elise Shelley to be inducted into CSLA College of Fellows
The Canadian Society of Landscape Architects (CSLA) has named Elise Shelley (Associate Professor, Teaching Stream) one of the 2024 inductees into its prestigious College of Fellows.
Fellows are recognized for their outstanding contributions to the profession of landscape architecture.
The College of Fellows will welcome the newest members—10 in total—during a ceremony at the CSLA’s next Congress, taking place in Winnipeg May 30 to June 1.
Investiture to the College is the highest honour that the CSLA, founded in 1934 to advance the art, science and practice of landscape architecture, bestows on its members. A jury of six Fellows, representing regions across Canada, selected the new ones based on extensive submissions documenting each candidate’s contributions to the profession.
“It is humbling and empowering to be nominated to the College of Fellows by my peers, as it validates that the work I do as an educator and practitioner has significance in the field of landscape architecture,” says Shelley, who is Director of the Faculty’s Master of Landscape Architecture program.
“As a CSLA Fellow, I will represent the Daniels Faculty and our students as I continue to pursue excellence for our program and for the discipline. I appreciate this honour and will do all I can to live up to the great work of those that have come before me.”
Since the inception of the CSLA’s College of Fellows in 1964, 270 members have seen induction, which comes with the designation “FCSLA.”
Shelley is being inducted in the categories of Professional University Instruction and Executed Works of Landscape Architecture. Other categories include Administrative Professional Work in Public Agencies or Government Service and Direct Service to the CSLA.
In addition to her roles at the Faculty, Shelley is the Director of Landscape at the Toronto-based interdisciplinary firm gh3*. Among her current projects are Warehouse Park in Edmonton and Olympic Plaza in Calgary, both collaborations between gh3* and CCxA.
When the CSLA meets in Winnipeg at the end of May, it will be celebrating its 90th anniversary. For the full list of 2024’s inductees, click here



































