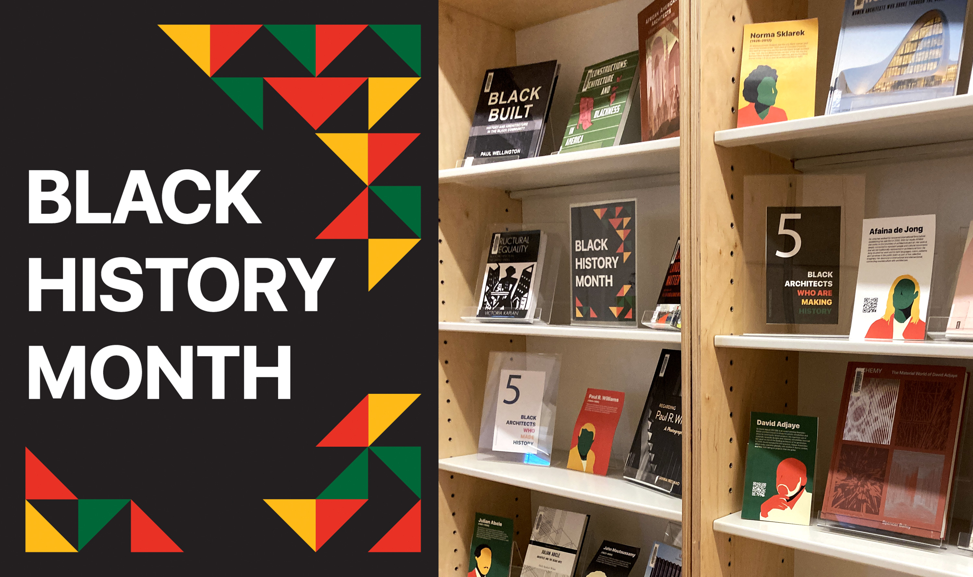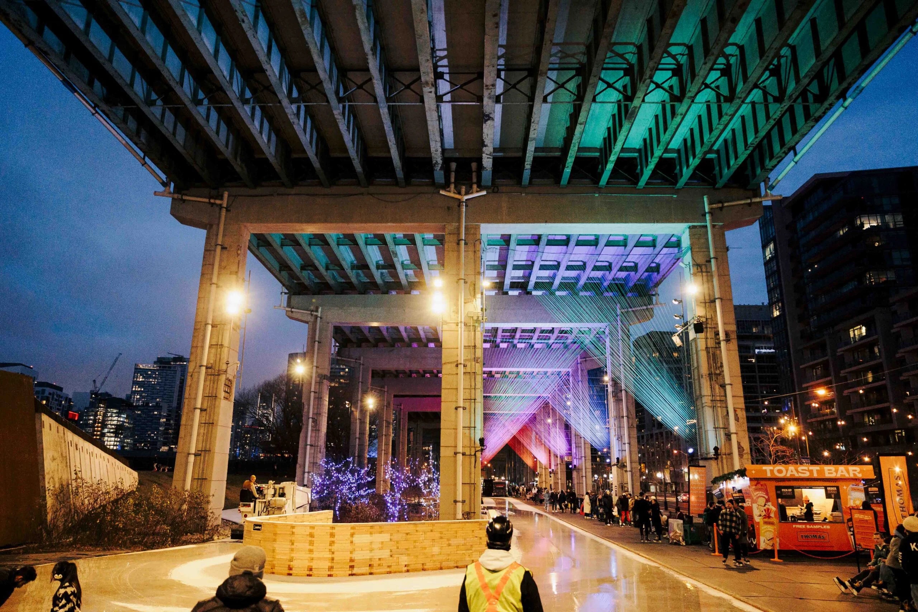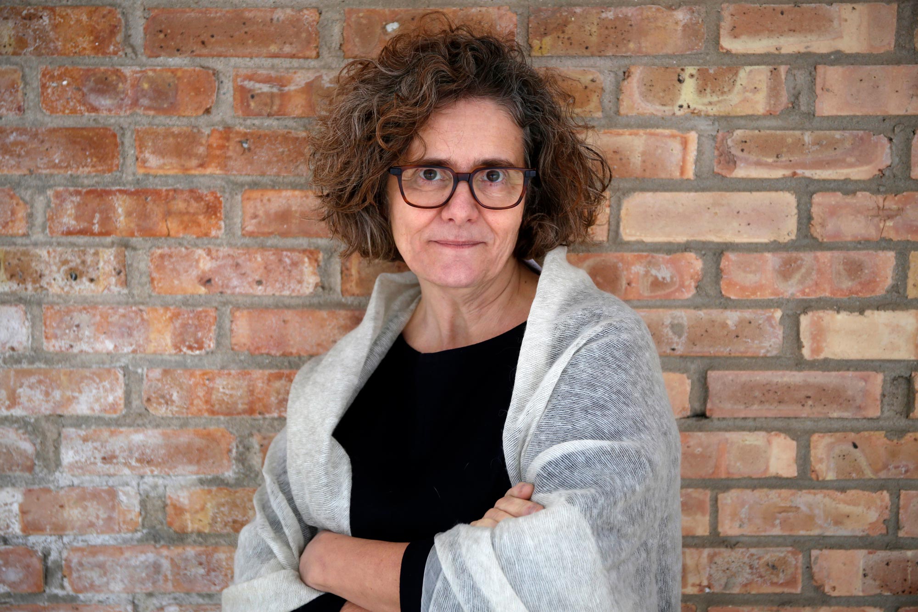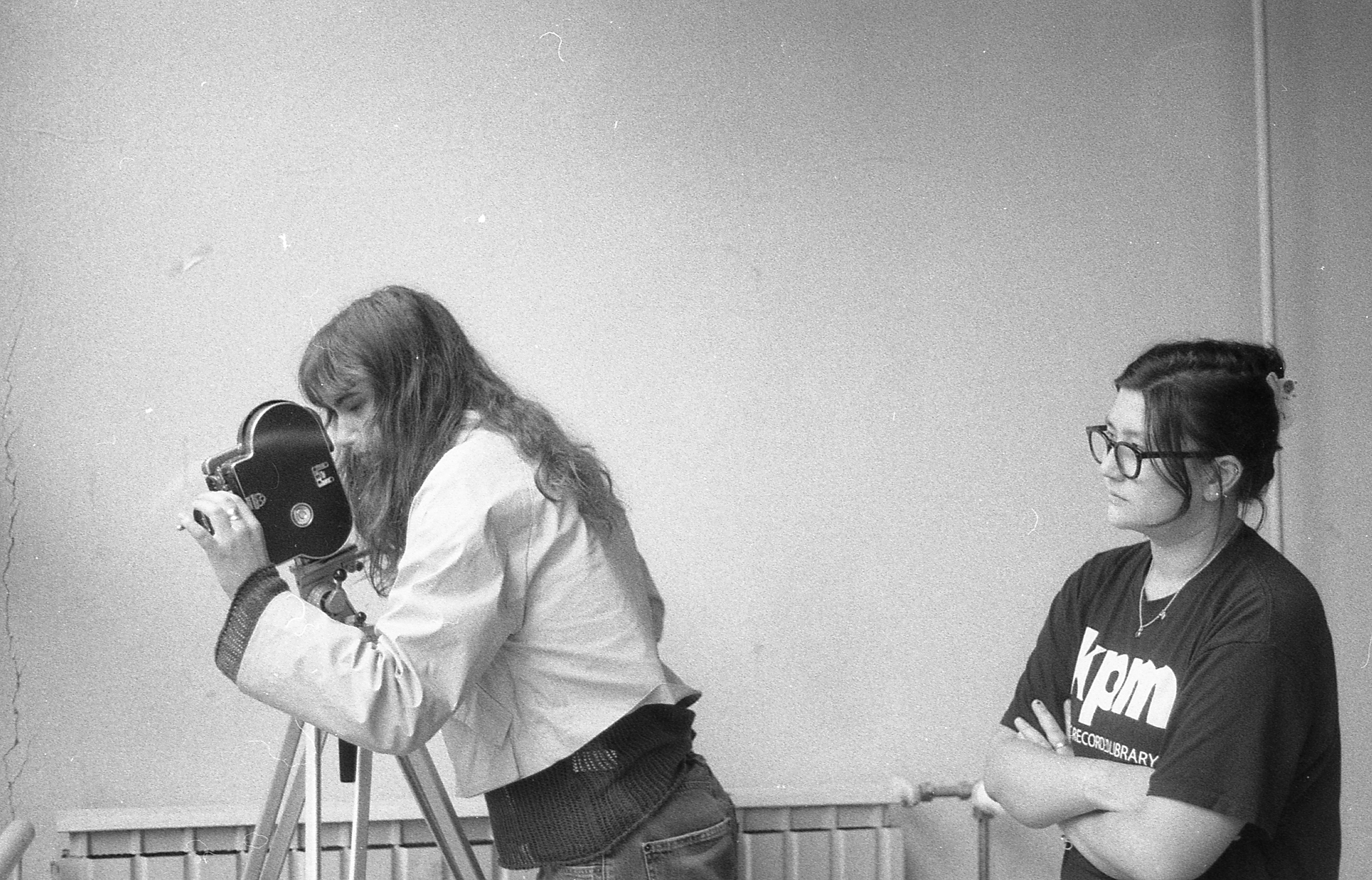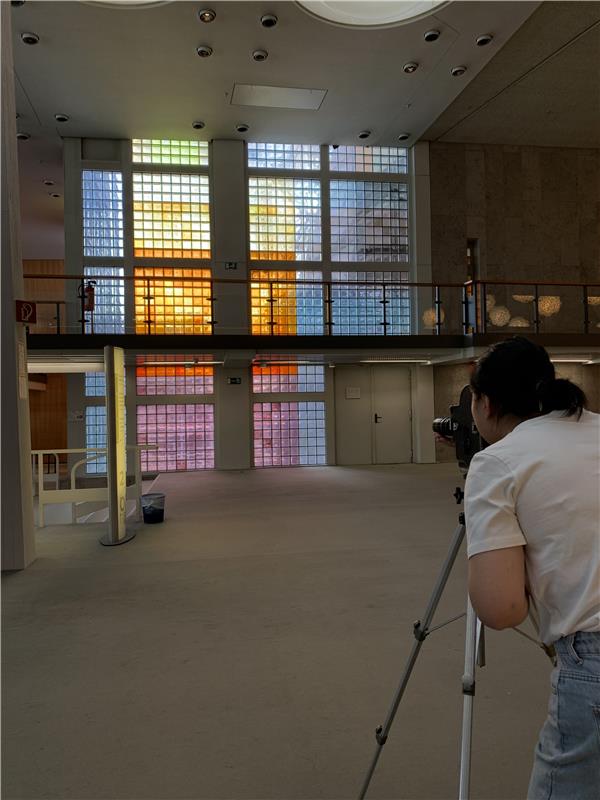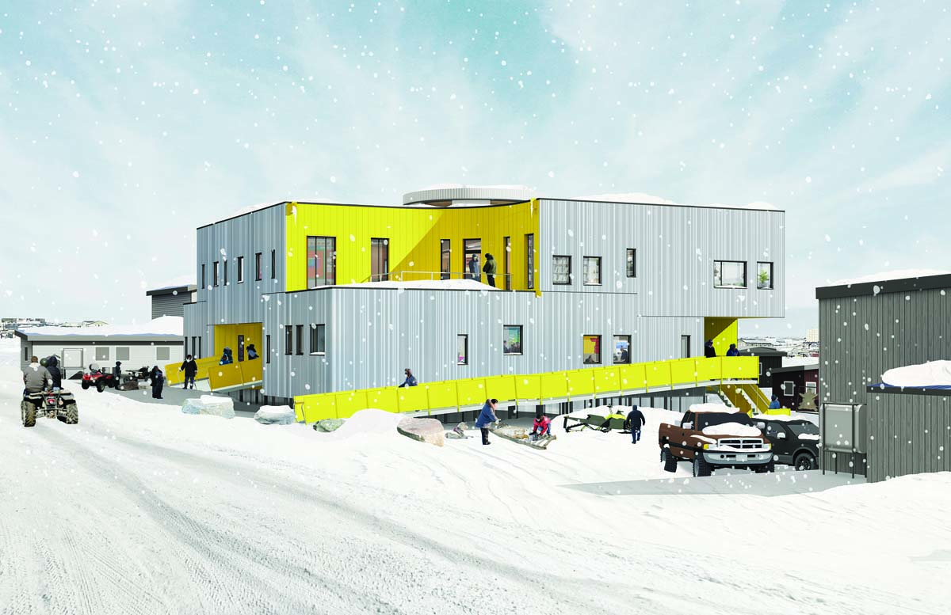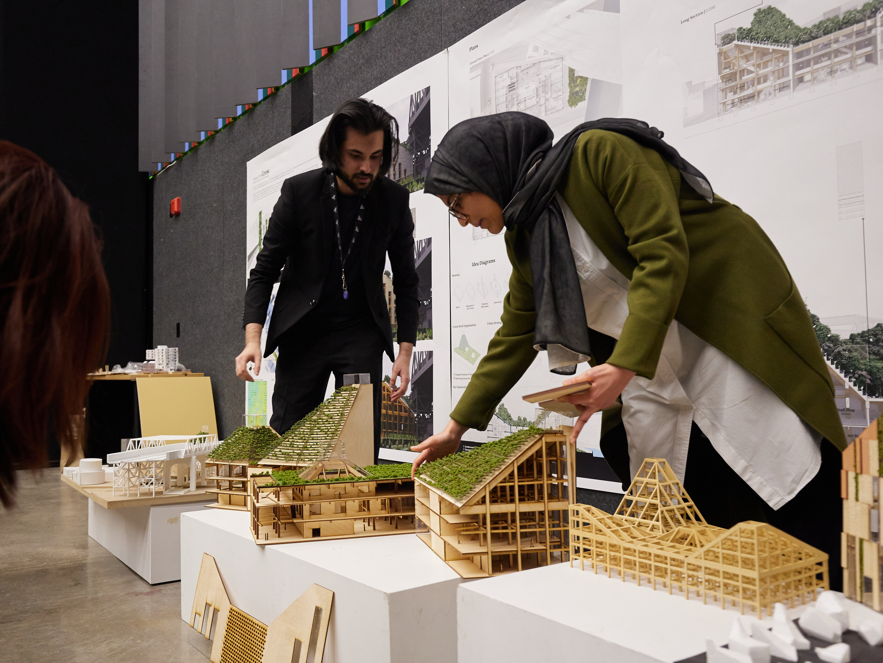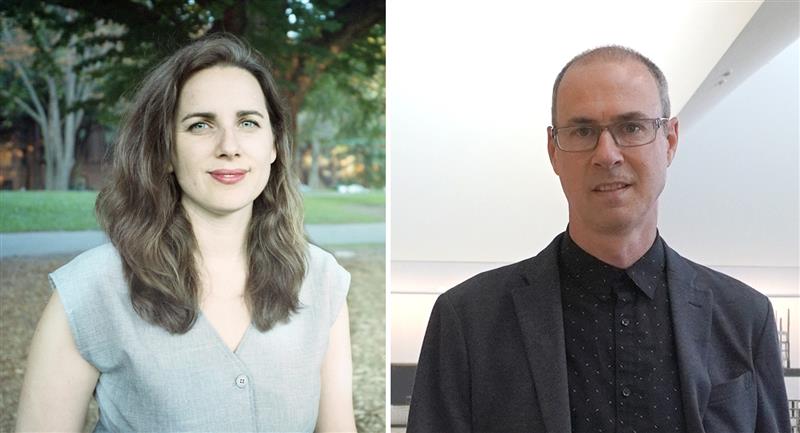
13.02.24 - Karen Kubey, Mason White and Kearon Roy Taylor among recipients of 2024 ACSA Faculty Design Awards
Professor Mason White, Sessional Lecturer Kearon Roy Taylor and Assistant Professor Karen Kubey have been recognized by the Association of Collegiate Schools of Architecture (ACSA) with 2024 Architectural Education Awards. The trio won for two separate projects in the category of Faculty Design. The Faculty Design Awards acknowledge work that advances the reflective nature of practice and teaching through creative design and design investigation and by promoting work that expands the boundaries of design.
Colleagues at the Toronto-based practice Lateral Office, co-founder White (pictured above at right) and associate Taylor won for “Contested Circumpolar: Domestic Territories,” an installation that examines domestic life in eight Arctic nations by situating it within broader sociocultural, economic and geopolitical contexts. Their partners on the winning team include Lateral Office co-founder Lola Sheppard of the University of Waterloo and Matthew Jull and Leena Cho of the University of Virginia.
Exhibited at the Venice Architecture Biennale in 2021, “Contested Circumpolar: Domestic Territories” presents eight narratives of inhabitation from each of the countries that lay claim to the Arctic—Canada, Finland, Greenland, Iceland, Norway, Russia, Sweden and the U.S.—to reveal deep and complex connections between domestic space and the larger territory.
A series of rooms within eight houses juxtaposes the distinct artifacts and architectures of everyday life in the Arctic with territorial narratives that expose the interlinked far-flung contexts shaping the domestic scenes.
In the process it addresses issues of transnational politics, Indigenous self-determination and radical socio-environmental adaptation in one of the 21st century’s most complex and contested regions.
The installation “Contested Circumpolar: Domestic Territories” was exhibited as part of the Across Borders series at the 2021 Venice Architecture Biennale. Models were arranged as a roundtable assembly representing different regional challenges. Photos by Giorgio Lazzaro
An urbanist specializing in housing design and social justice, Kubey (pictured at left in the banner) won her ACSA Award, along with Neeraj Bhatia of the California College of the Arts and Ignacio González Galán of Barnard College, for “Aging Against the Machine,” a research project that looks at aging not as a problem to be solved but as a life stage facing a range of barriers—physical, social, financial and cultural—that make it difficult to grow older with dignity and in community.
Part of a 2022 Center for Architecture exhibition entitled Reset: Towards a New Commons, the project builds on past and ongoing work in the California community of West Oakland, a culturally diverse and historically activist neighbourhood where older residents nonetheless face precarious living conditions, insufficient public amenities and limited caregiving options.
It was developed by examining, connecting and expanding on existing initiatives there and by consulting with and amplifying the voices of its residents, who contributed through a series of roundtables and conversations.
“Aging Against the Machine,” a commissioned research project overseen by the Daniels Faculty’s Karen Kubey and others, was part of a 2022 Center for Architecture exhibition entitled Reset: Towards a New Commons. Photos by Asya Gorovitz and Miguel de Guzman
Among the project results were proposals in a range of scales, from interior home renovations to collective land-ownership models and intergenerational housing projects. In particular, diverse spaces for commoning and networks of care at the scale of the building and the neighbourhood are integrated with public social programs and mutual aid initiatives, ultimately contributing to an intersectional, community-based approach to aging.
According to ACSA, award winners are selected for their ability to inspire and challenge students, to expand the architectural profession’s knowledge base and to extend their work beyond academia into practice and the public sector.
Winners of the Faculty Design Award are chosen in particular for how their work expands the boundaries of design through formal investigations, innovative design processes, addressing justice, working with communities, advancing sustainable practices, fostering resilience and/or centering the human experience.
For a full list of 2024 ACSA Award winners, click here.


























































