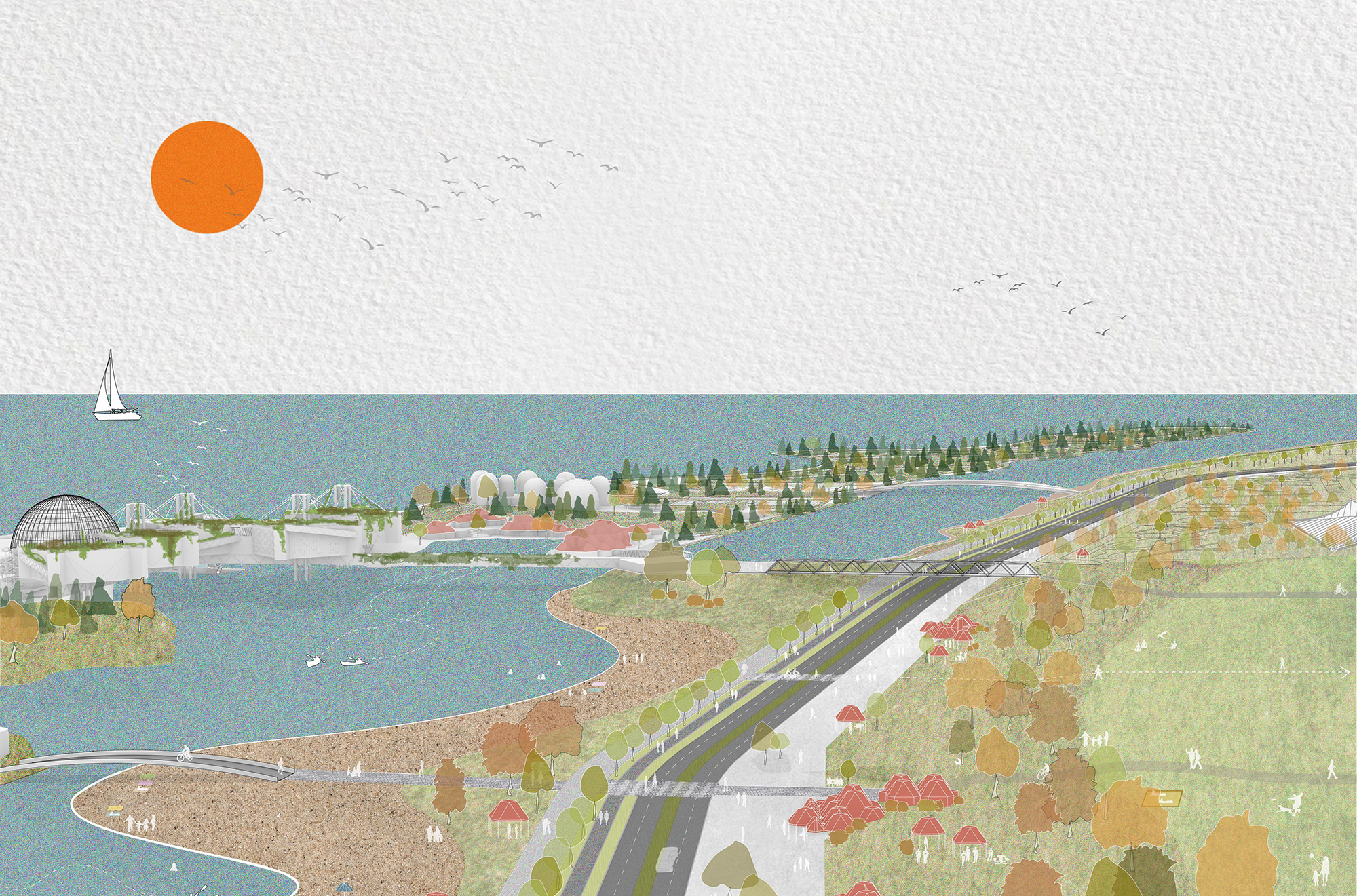
22.04.21 - Daniels alumni take the top prize in a competition to redesign Ontario Place
A group of three Daniels Faculty almuni have been named the winners of the Jury Prize in the "Ontario Place: A Call for Counterproposals" competition, which asked entrants to develop creative ways of preserving Ontario Place's architectural heritage.
Catherine Howell (MLA 2018), Ramsey Leung (MArch 2019), and Joseph Loreto (MArch 2019) jointly developed a proposal titled "Megalandscape Ontario" that charts out a future for Ontario Place as a lush recreational area for a nearby high-density residential community.
Their design was selected from a field of over 40 other entries by a jury of experts including urban designer Ken Greenberg and Daniels Faculty professor Brigitte Shim. The three teammates will receive a prize of $1,500 to split.
"This scheme's incremental approach with an emphasis on community engagement will ensure that Ontario Place responds to the city's future and evolving needs," Shim wrote in a statement.
The competition was an initiative of The Future of Ontario Place, a collective of architects and designers that formed in response to the Ontario government's ongoing efforts to redevelop Ontario Place. The organization is co-led by Daniels Faculty associate professor Aziza Chaouni; professor emeritus George Baird; Javier Ors Ausín, of the World Monuments Fund; and William Greaves, of Architectural Conservancy Ontario.
Ontario Place is former exhibition ground, located on a pair of islands on Toronto's western waterfront. It was the site of a publicly owned amusement park until 2012, when the Ontario government shut it down. Although Ontario Place hasn't been in daily use for nearly a decade, it still has an impressive architectural legacy, consisting of modernist structures and landscapes designed in the late 1960s by Eberhard Zeidler and Michael Hough. The Future of Ontario Place's goal is to ensure the preservation of those architectural features.
The "call for counterproposals" competition was open to students and recent graduates of Canadian architecture, urban planning, and urban design programs. The competition brief asked entrants to develop master plans for Ontario Place that would not only preserve Zeidler and Hough's designs, but that would also allow the site to continue to be used as a public amenity, without condos or other private development.

The plan's three phases. (Click here to see a larger version.)
Howell, Leung, and Loreto decided to create a plan with some intentional gaps. "We approached this master plan as a framework," Leung says. "We didn't want to design the whole site, but rather set up a system in which the community as a whole could design the site."
A key component of their strategy was the idea that not all of their proposed changes would happen quickly. "The important thing was the idea of slowness," Loreto says. "What we were trying to do was zoom out to a scale where we could look at the site and really understand its place in the city."

The pods would be transformed into a habitat for wildlife. (Click here to see a larger version.)
In the first phase of their plan, Lakeshore Boulevard would be re-graded to create smoother pedestrian connections between Ontario Place and the mainland to its immediate north. Ontario Place's "pods," a group of structures designed by Zeidler that protrude from the lake on sets of stilts, would become a habitat for wildlife. Native plants would be established on the pods' rooftops, and birds and other animals would be allowed to make homes there. "The pods haven't functioned in a long time as gallery spaces, which is what their original intent was," Howell says. "We wanted to re-imagine them as vessels of nature preservation, while rehabilitating the shoreline for more aquatic and amphibious life, and keeping the architecture as a monument."
At the same time, Ontario Place's islands would be enlarged with decontaminated landfill. The new landmass would allow the islands to be converted into a sprawling public park. To the north, on the mainland, a portion of Exhibition Place, Toronto's permanent fairgrounds, would be converted into an open mall — an unprogrammed area where various community events could take place.

A site plan showing Ontario Place at the conclusion of its transformation, with additional landmass from landfill and a residential community to the north. (Click here to see a larger version.)
In the final phase of the plan, parts of Exhibition Place would be redeveloped into a high-rise residential community, whose residents would then be able to use the revamped Ontario Place for leisure activities.
Howell, Leung, and Loreto hope their proposal helps nudge the Ontario Place redevelopment process in a more inclusive direction. "There are stakeholders that have not been consulted, to date," Leung says. "Marginalized groups that should be involved in the process of designing Ontario Place for the future."
Ontario Place: A Call for Counterproposals also gave out two other awards. Paul Arkilander, Tali Budman, Ryan Coates, and Connery Friesen, from Ryerson University and the University of Manitoba, won Special Mention. Blaike Allen, Michael Monaghan, and Kathryn Pierre, from the University of British Columbia, won the Public Vote prize.

