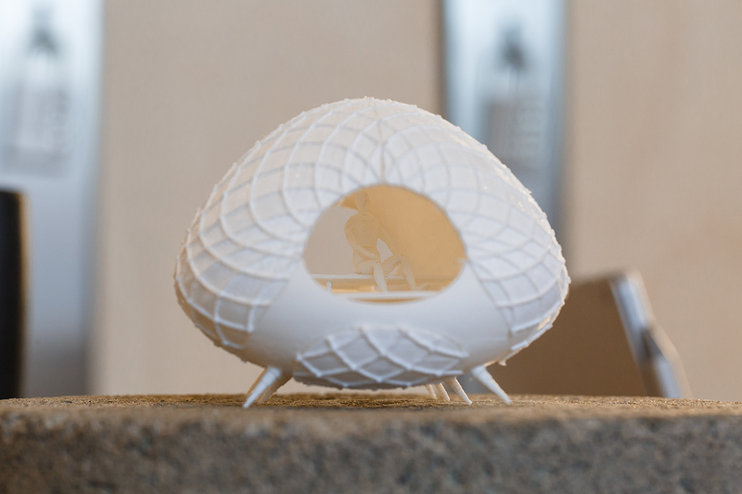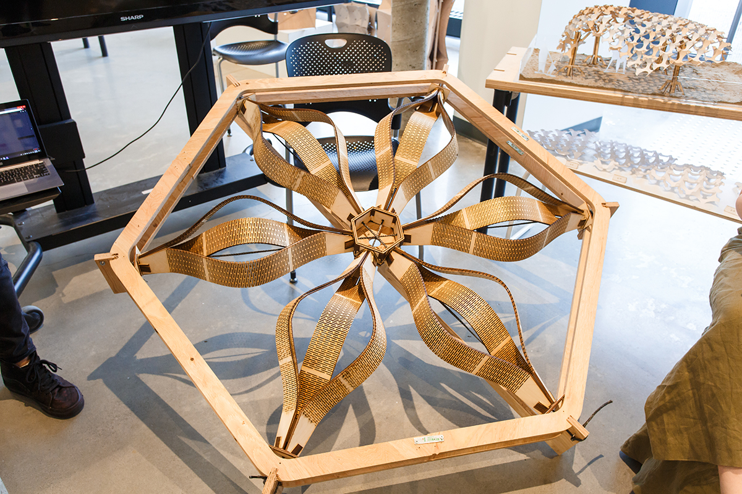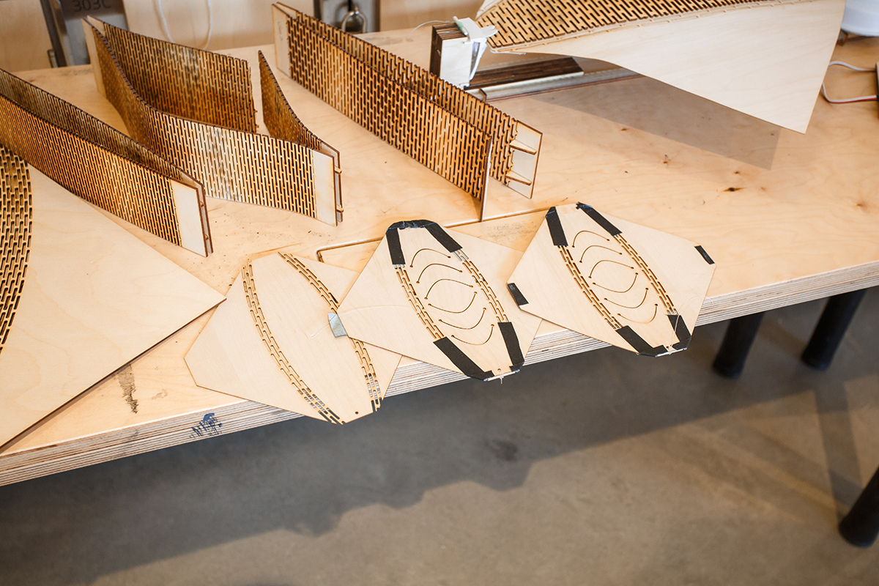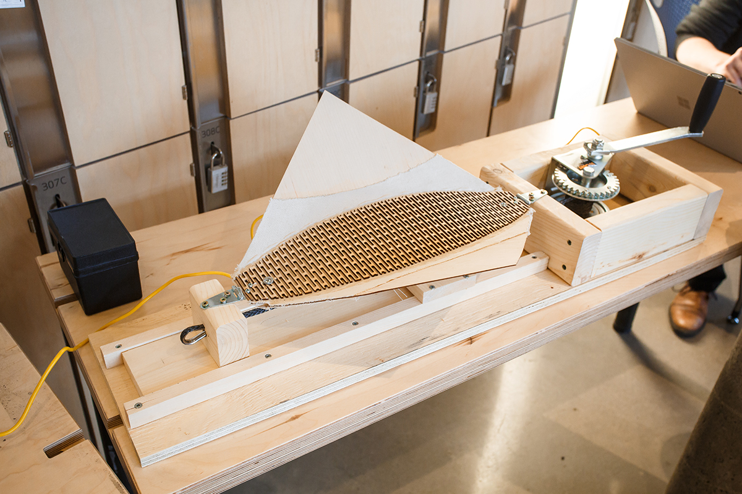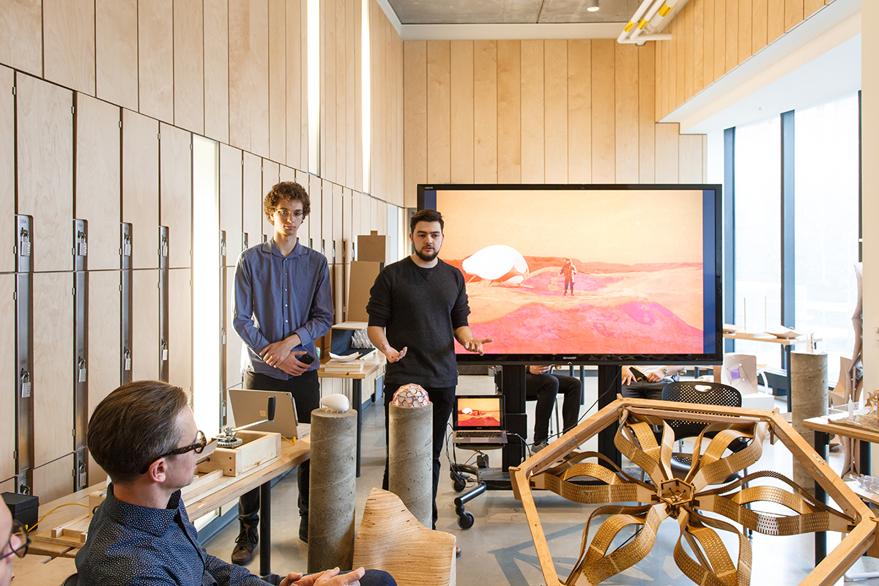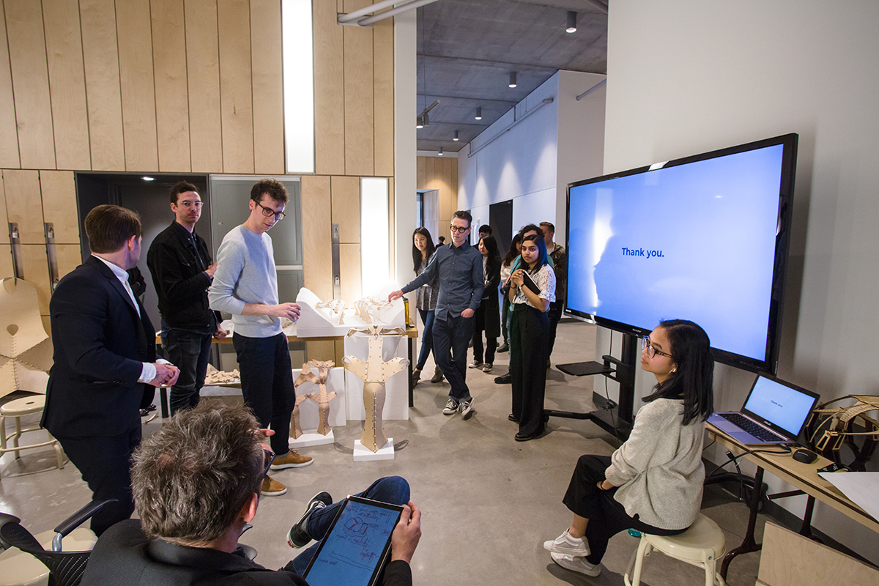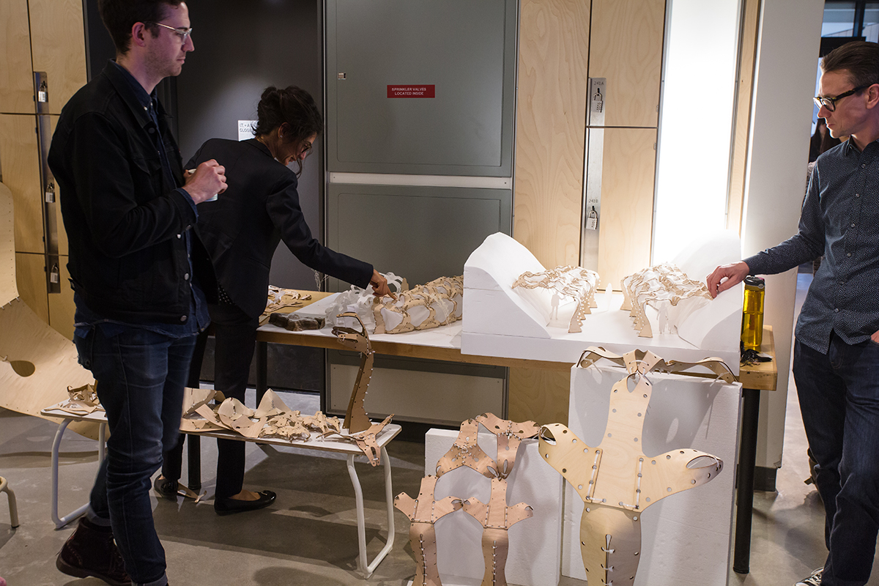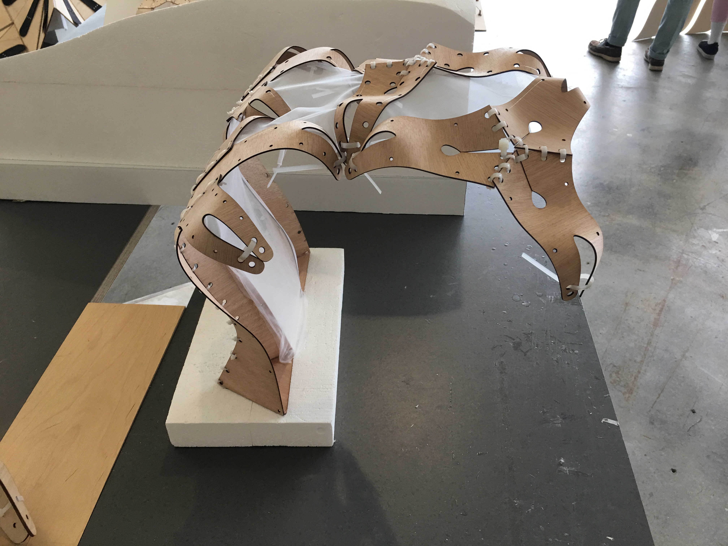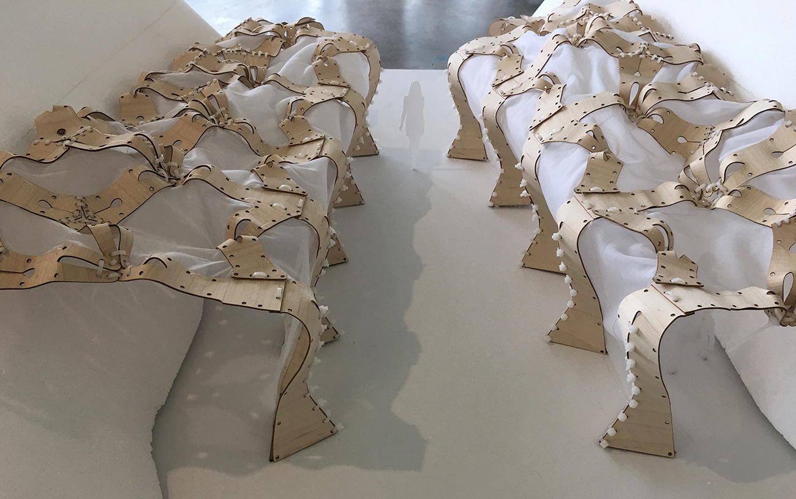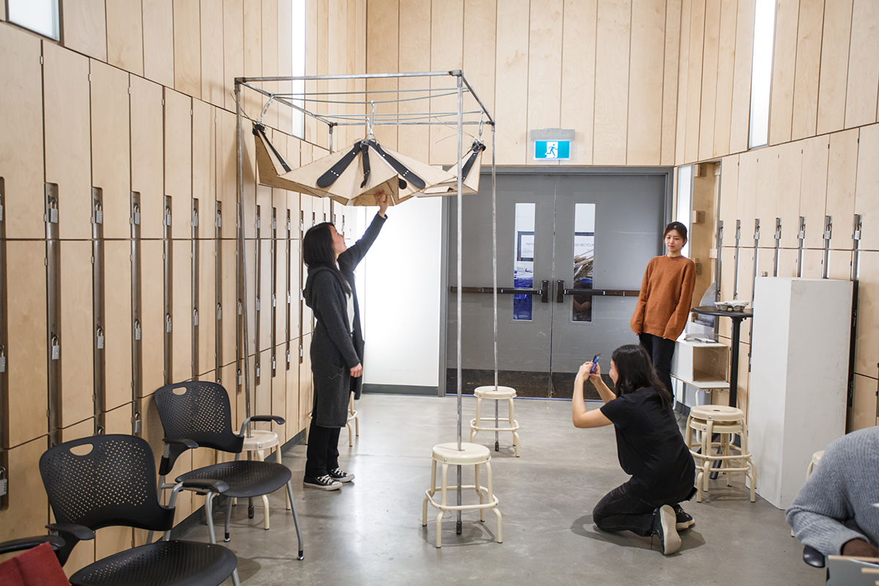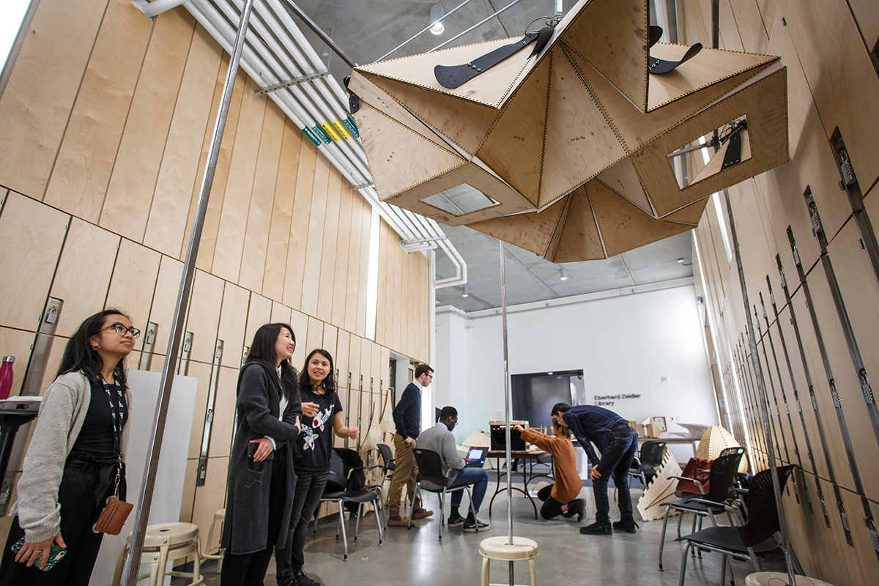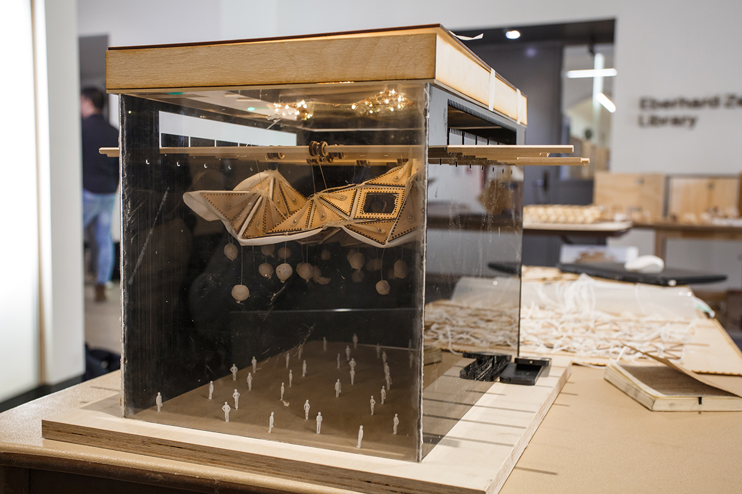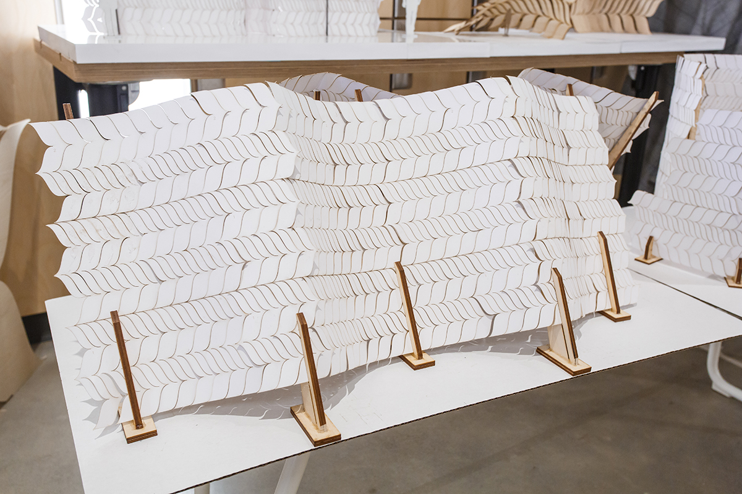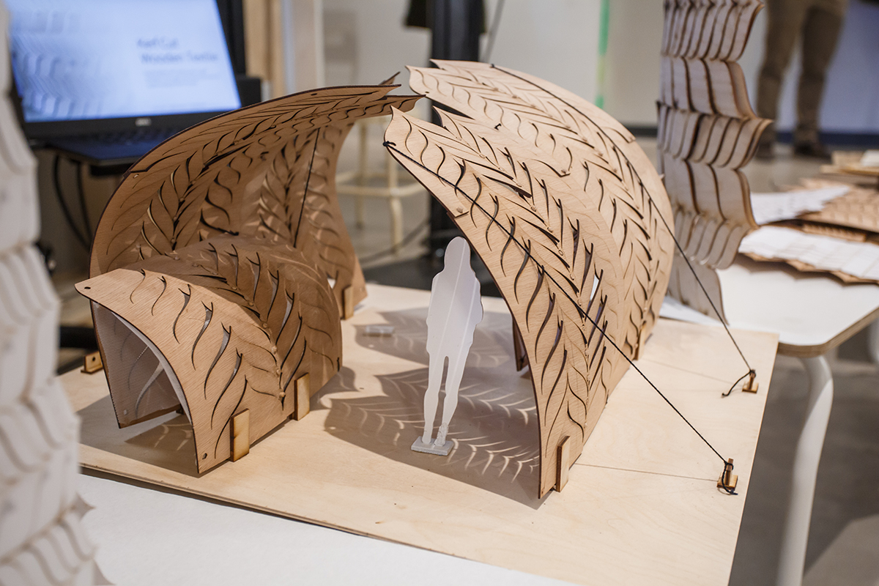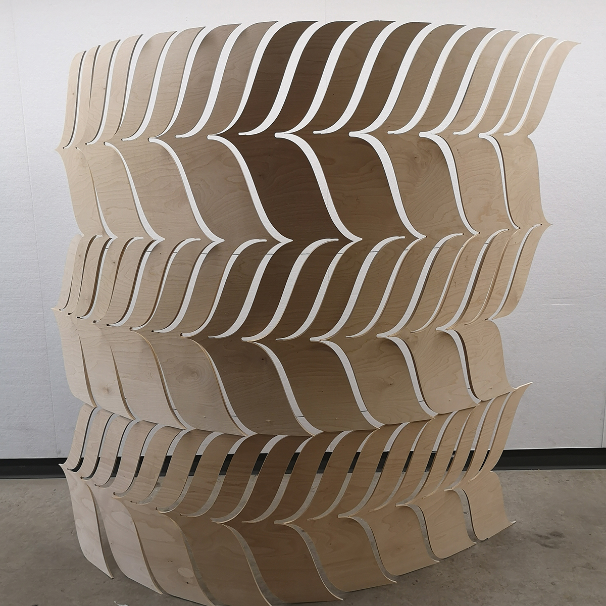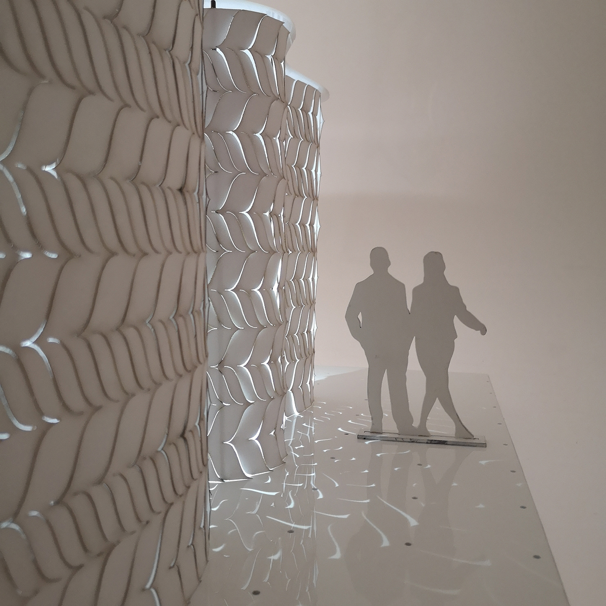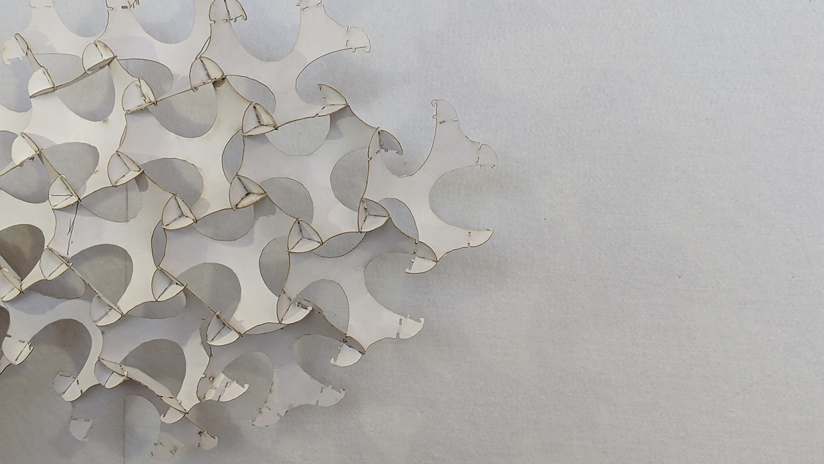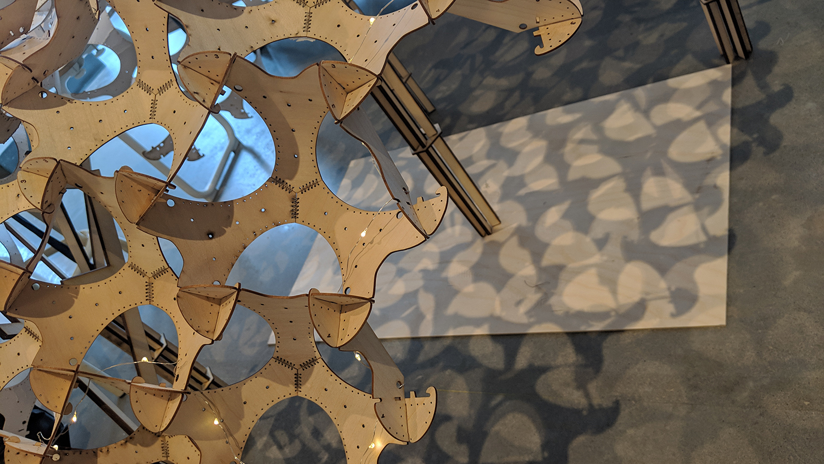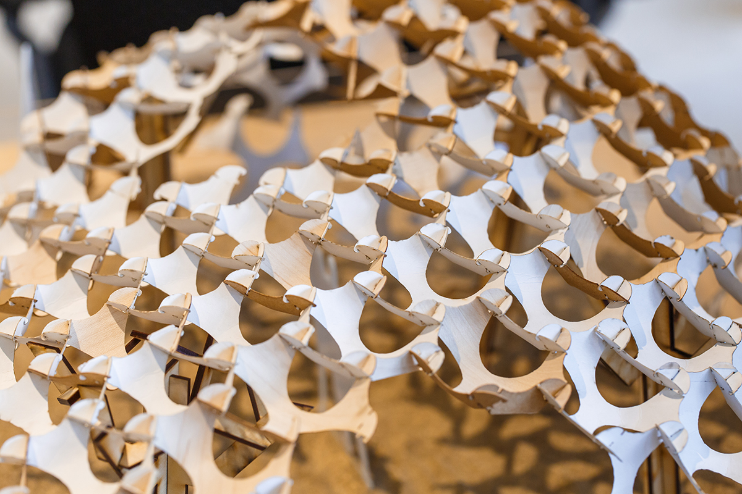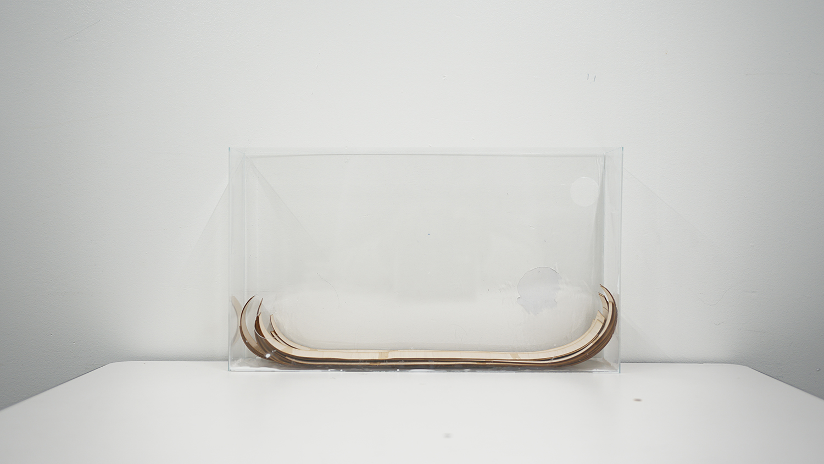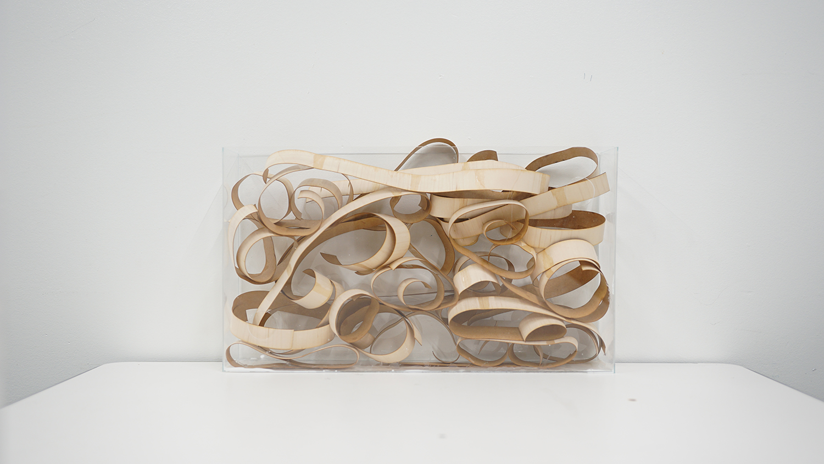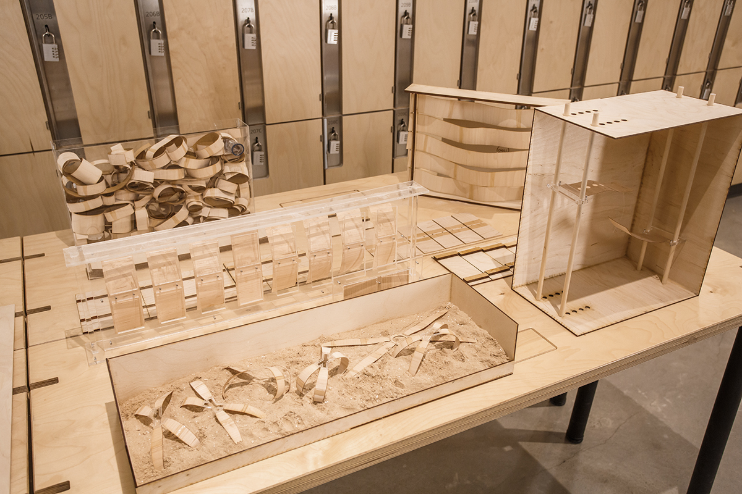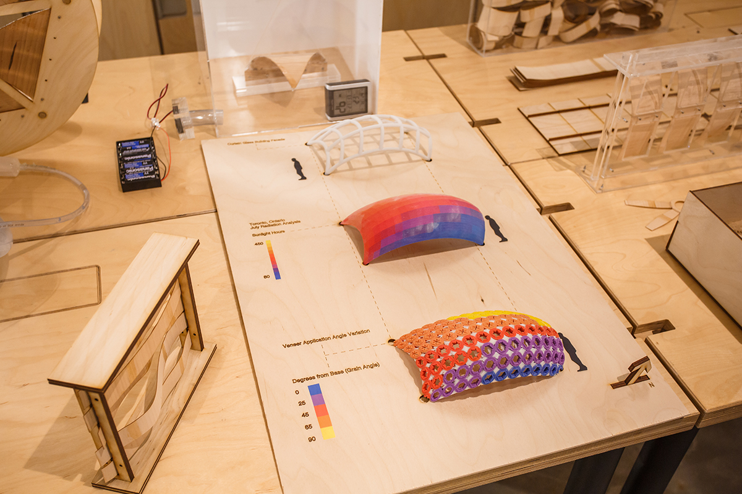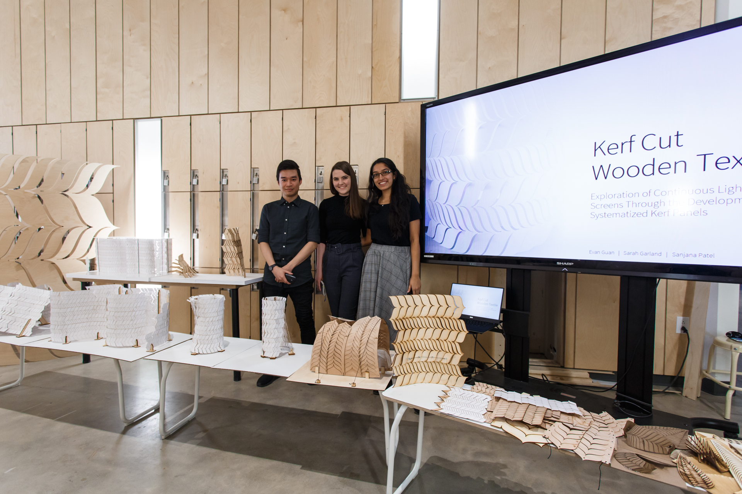
23.05.19 - Undergraduate students experiment with digital design and fabrication techniques in adaptive architecture technology studio
ARC381, Technology Studio IV: Adaptive Architecture, provided an opportunity for undergraduate students to compare digital design and physical fabrication techniques while creating architecture that can adapt and respond to its environment, changing shape in respond to stimuli such as humidity and light.
Taught by Tom Bessai and Nicholas Hoban, the intensive experimental workshop introduced students to current theories and methods for design and production and enhanced their fabrication skills.
Over the course of the semester, students were challenged to design a deployable enclosure, such as a pavilion, that could adapt to the specific physical and environmental conditions of a given location. They worked in groups of two or three to create both physical prototypes and digital models, and engage in ongoing testing of materials and assembly properties.
Physical tests and prototypes were cross referenced with digital design strategies. For each physical model, students were required to create a similar digital model and compare the two.
“The studio’s focus on technical processes will help give the students an edge in both the profession and in industry, where all parties are struggling to stay current,” says Bessai. “While we emphasized the use of cutting-edge technologies, we remained focused on iterative design, which is a central plank of the broader curriculum in design at Daniels.”
One of the goals of the undergraduate program's Technology of Architecture, Landscape, and Urbanism design stream is to advance design strategies within the changing technological context of the building industry, he explains.
“Our students are already working with confidence with the next wave of powerful tools and techniques.”
Over the course of the semester, Pablo Espinal Henao and Alex Reiner created a kinetic shelter that tracks the position of the sun and modulates its surface to block harsh sunlight.
After building their first prototype (image 2), the duo experimented with a different method to block the sun: curve folding, based on how flower petals expand and contract (image 3 & 4).
"We were inspired by [the work of architect] Jan Kaplicky so we strove to make something capable of existing anywhere," says Henao. "Mars is a bit of a stretch, but we just wanted to get playful with it."
Cezanne Llagan and Afsah Ali's project explored techniques for forming three-dimensional plywood shapes determined by two-dimentional cutting and darting patterns. The process delivered strongly figural modular components with axial symmetries. Ordered groupings of the components were developed into porous enclosures that responded to topography and other environmental features.
For their project, Mina Yip and Qin Wang created a structure that could modulate light within a black box theatre.
Evan Guan, Sarah Garland, and Sanjana Patel worked together to develop a textile-like, light screen made of wood. They designed a dynamic system that can alter the amount of shade that the screen casts.
Hao Wu and Jue Wu's project was developed as a shading structure made up of an aggregation of interlocking geometric shell components, carefully developed in a parametric environment. Secondary and tertiary systems responsive to climatic and humidity change were nested within and throughout the main components.
Kevin Nitiema and Raphael Kay experimented with curing wood veneers in low and high moisture content environments. The grain direction in the thin pieces of wood influenced how they bent in response to high or low humidity — similar to how pine cones naturally respond to different degrees of humidity, opening and closing to effectively burrow into the ground without consuming any electrical energy. The students' series of experiments explored how climate-responsive-driven systems could be deployed in a variety of ways with no mechanical input to drive the movement.


