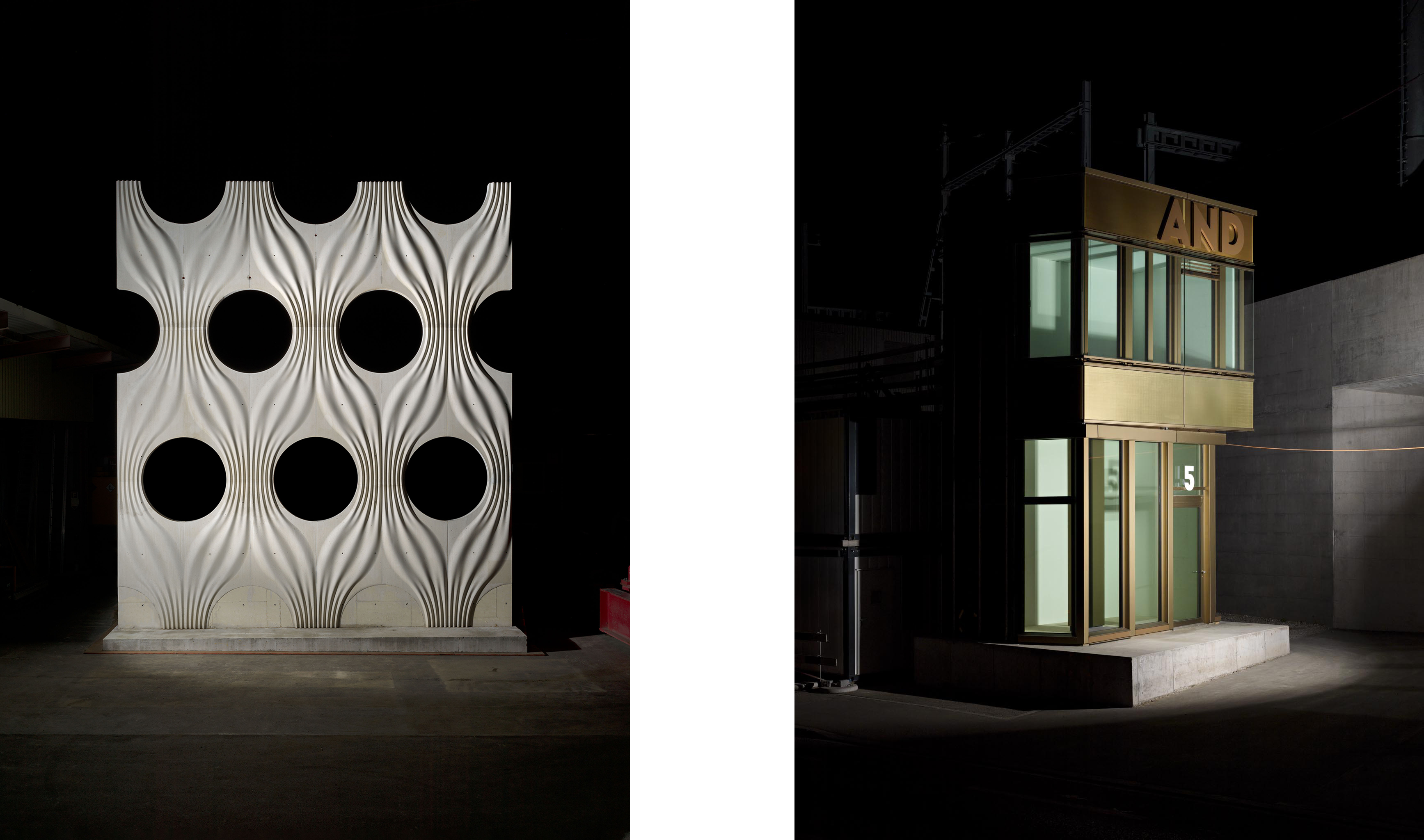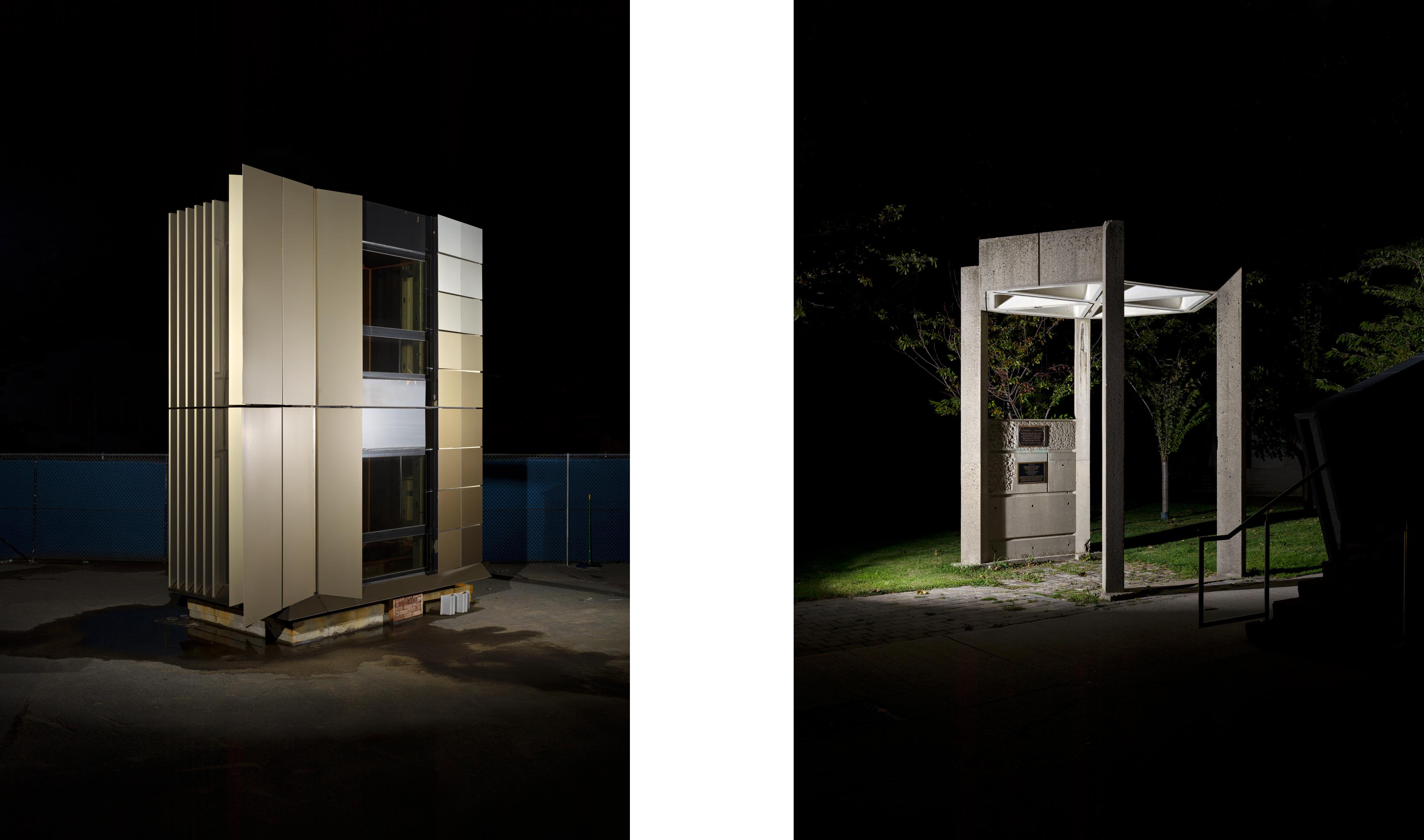27.05.21 - Daniels professors contribute essays to a new book about architectural mock-ups
Architectural mock-ups are usually not given much, if any, thought. They're full-scale replicas of building elements, constructed for the purpose of letting everyone involved in a project get a sense of how different wall or window systems will look when completed. They're usually erected in out-of-the-way locations on construction sites and later demolished when they outlive their usefulness, or when a building is nearing completion.
But, for David Ross (MArch 2003), a Daniels Faculty alumnus who is now a visual artist, these mock-ups are more than mere throwaways. When he looks at them, he sees fascinating sculptural artifacts of the complex social and economic dynamics that underlie every architectural project.
That's why he devoted nearly five years to the creation of his newly released book, Archetypes, in which he uses photography to (literally) cast architectural mock-ups in an entirely different light. In addition to David's photographs, the book contains four essays on architectural mock-ups, two of which were written by Daniels Faculty professors: one by assistant professor Peter Sealy and another by professor Ted Kesik.

The cover of David Ross's book, Archetypes.
"Mock-ups are the engagement ring of the architecture world," Ross says. "They're a physical representation of the relationship between the designer, the client, and the contractor. They're acts of insurance and assurance. Insurance because they provide a way for all the parties involved in a project to feel comfortable with the materials, the construction, and the methods by which a project is going to be executed. Assurance, because mock-ups are the first things that are made. They act almost as a kind of prenup for the relationship going forward."
The book, edited by Reto Geiser and published by Standpunkte and Park Books, collects 39 colour photos Ross took at construction sites throughout North America and Europe, with funding from the Graham Foundation, the Canada Council for the Arts, and the Conseil des arts et des lettres du Québec. Ross made arrangements with builders — many of them, he says, bemused by the idea that any artist would want anything to do with mock-ups — to visit construction sites at night. Using a flash and a special camera rig adapted for use on ladders, he photographed each mock-up in isolation from the typical construction site clutter, with only darkness in the background.

Left: Swiss Life Arena, Zurich. Caruso St. John Architects. Right: Andreasturm, Zurich. Gigon/Guyer.
The consistent nature of the photographic style makes it easy for a viewer to start imagining mock-ups as an architectural type, rather than as one-off misfits. "I photographed them all from the midpoint of the mock-up," Ross says. "There are funny things that happened with the scale. Because they're all framed in a similar way, it makes it difficult to tell not only where they are, but how big they are."
The essays from Sealy and Kesik, which appear at the back of the book, help contextualize the photography. Kesik's essay argues that mock-ups are (or at any rate should be) an essential step in the creation of any architecturally ambitious building. "Innovation in architecture that moves away from tried-and-true tectonic precedents necessarily relies on engineering and building science to fulfill its promise and performance," Kesik writes. "This is why the mock-up is an essential part of any robust design process that seeks innovative and original outcomes that do not just offer comparable quality to conventional approaches, but aspire to exceed all aspects of aesthetic delight and technical performance."

Left: Kendall Square, Cambridge, Massachusetts. NADAA. Right: John P. Robarts Library, University of Toronto. Mathers & Haldenby.
Sealy's essay draws parallels between Ross's work documenting architectural mock-ups and the 19th-century practice of photographing plaster casts of decorative architectural elements. Sealy recounts the way French architect Hector Lefuel used plaster-model photography to aid the process of carving ornamental details for the mid-19th-century expansion of the Louvre. "The twenty-first-century mock-ups photographed by Ross occupy a similar quasi-contractual status," Sealy writes, "one that is recorded in endless smartphone photographs sent back and forth between architects', clients', and builders' offices."
The book isn't the only place Ross is showcasing his mock-up photos. Over the next few months he'll be exhibiting his work at BALTSprojects in Zurich (starting May 29), Architekturgalerie in Munich (starting in July), and the Swiss Architecture Museum in Basel (starting August 27).
Archetypes can be purchased on Bookdepository.com, and will soon also be available at Indigo and Amazon.

