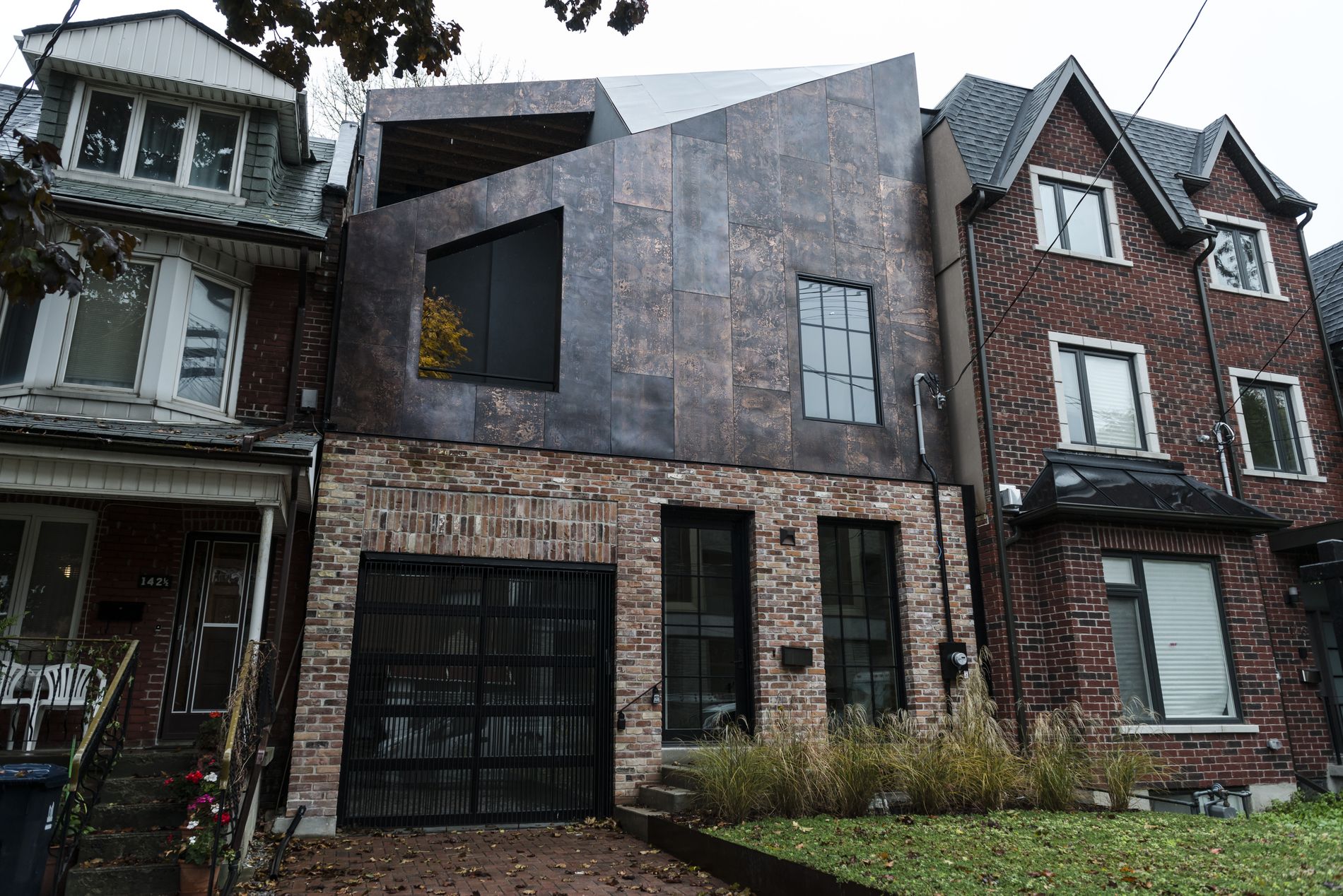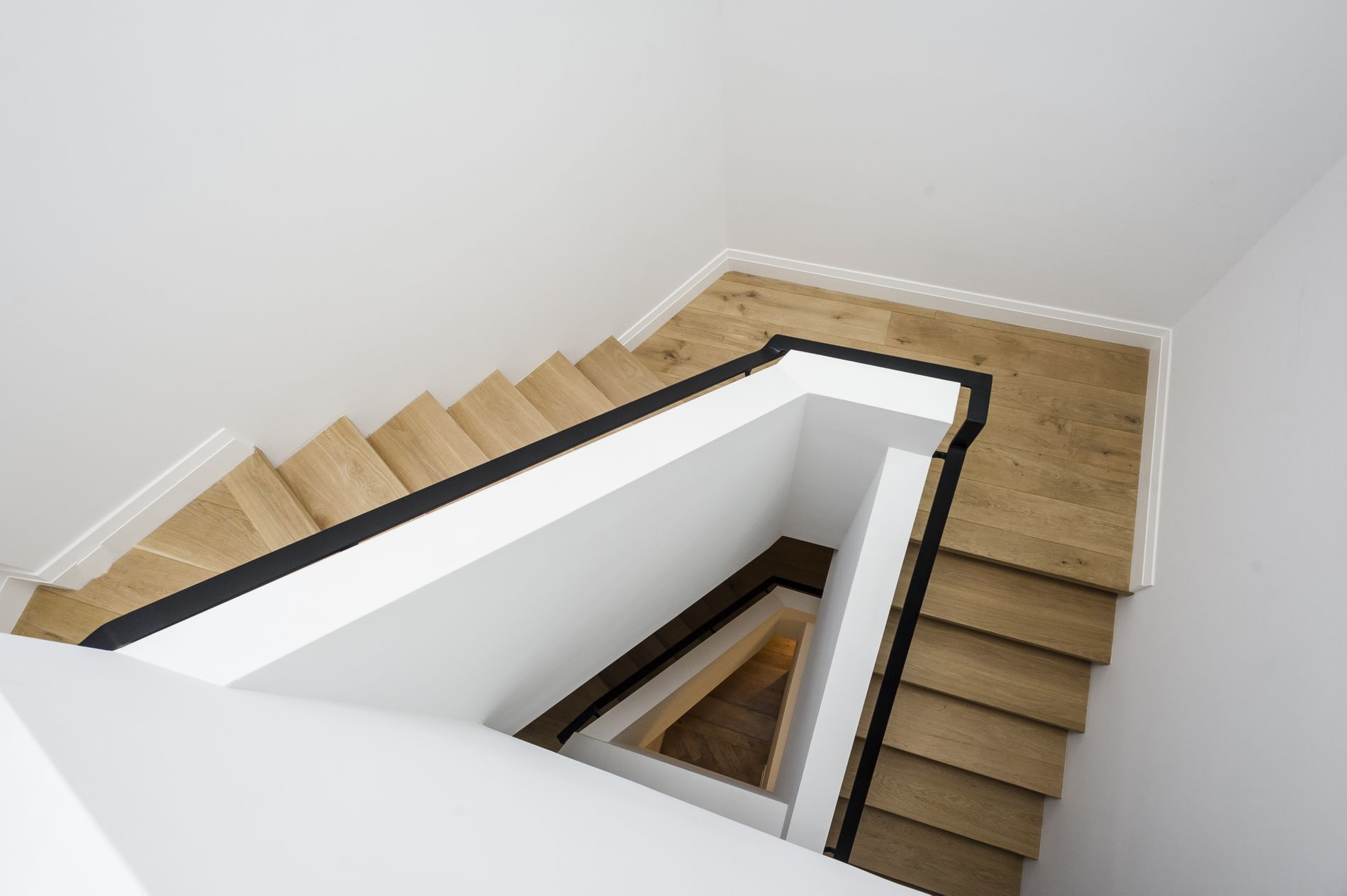11.11.18 - A stand out on Strachan: Ja Architecture Studio's Sculptural Copper House
A project by Ja Architecture Studio — the firm of Daniels Facutly Lecturers Nima Javidi and Behnaz Assadi — was recently featured in The Globe and Mail.
Located on Strachan Avenue, the house was developed by Luloo Boutique Homes, run by sisters Leleh adn Pouneh Rouhani. Ja Architecture Studio helped transform it from a bungalow into a new home with semi-enclosed outdoor rooms that frame views of the street, sky, and neighbouring brick walls.
Globe and Mail colunist Dave LeBlanc says the Sculptural Copper House stands out from the streetscape, but also adopts fundamental elements of Toronto residential design.
From the article:
“It’s about how to have some of the key geometric lines of the mansard roofs of Toronto,” explained architect Nima Javidi of Ja Architecture Studio, who also worked on 166 Dovercourt for the sisters. “So this [angle] matches that slope, but it also does it in an asymmetrical way as you see from the front, but it also creates a sense of containment, that you’re outdoors, but you’re kind of covered.”
With its copper cladding, complex geometries, and visual surprises, the house is a "fresh, clean and ready for the modern family of the 2020s," says LeBlanc.



