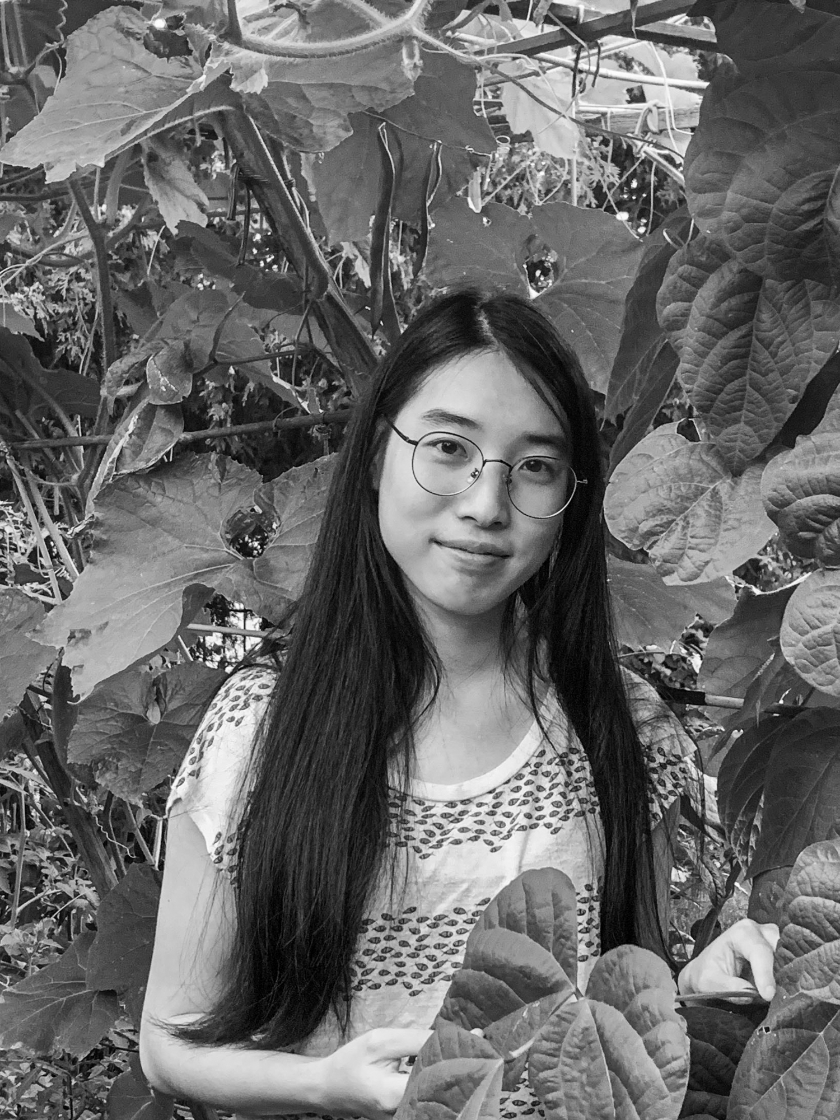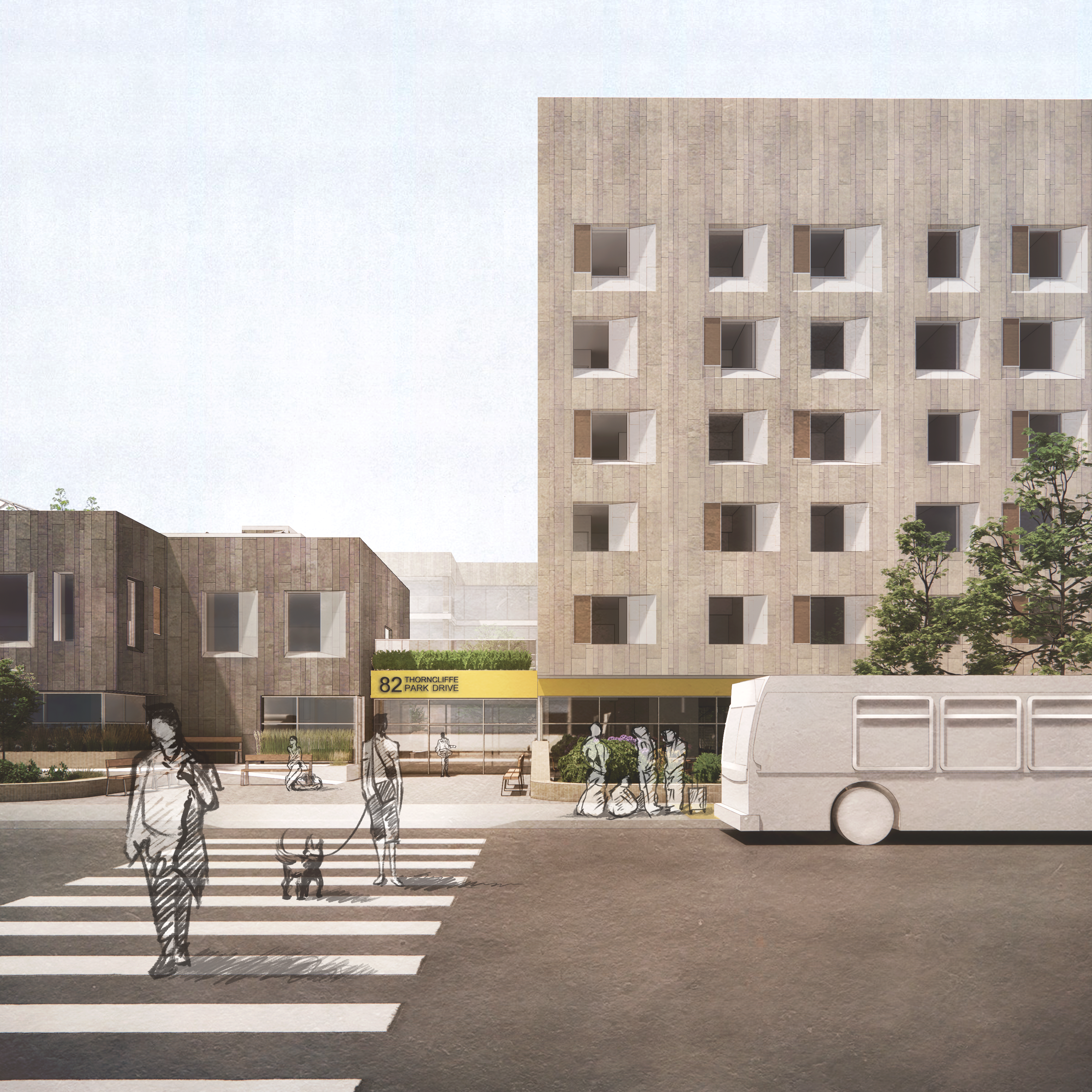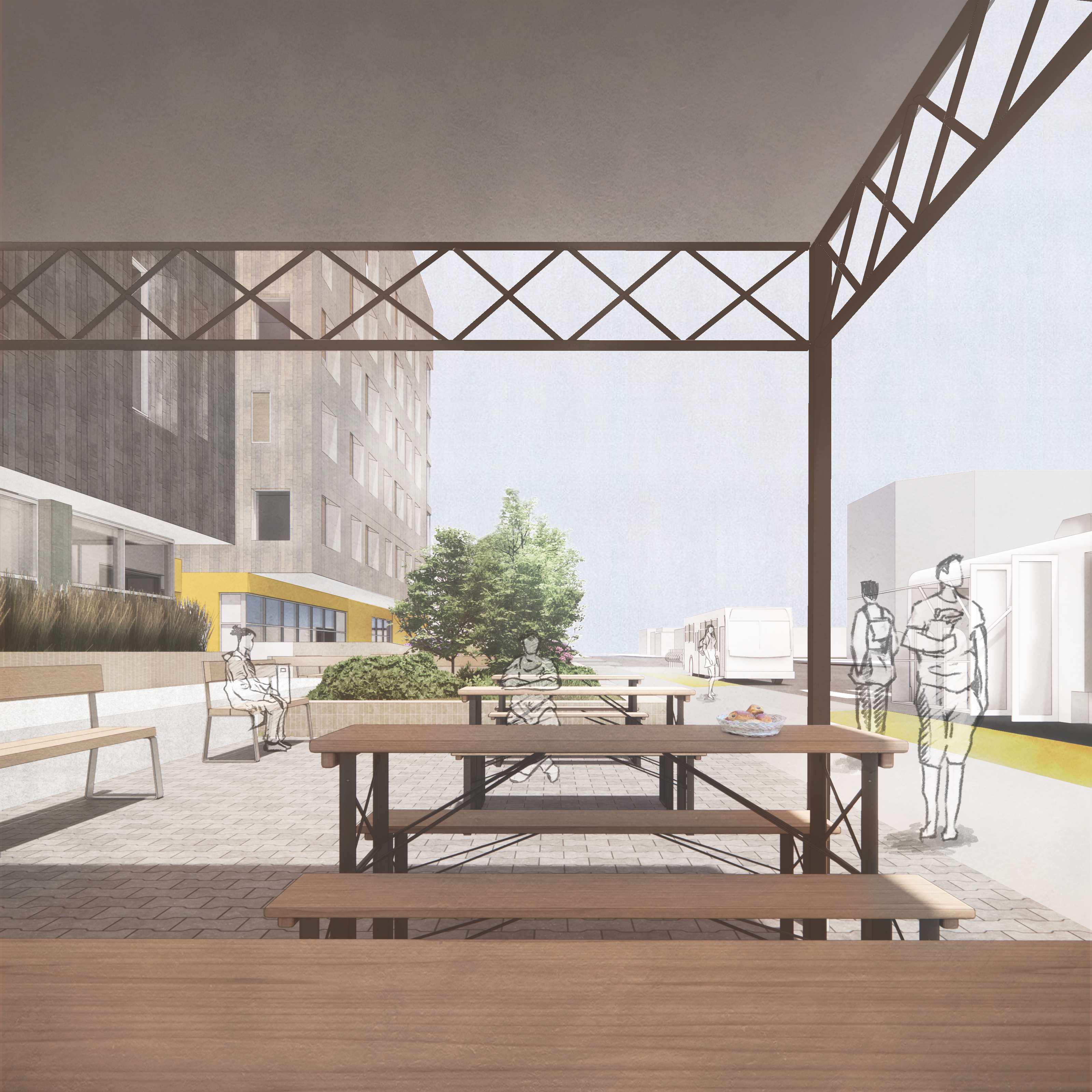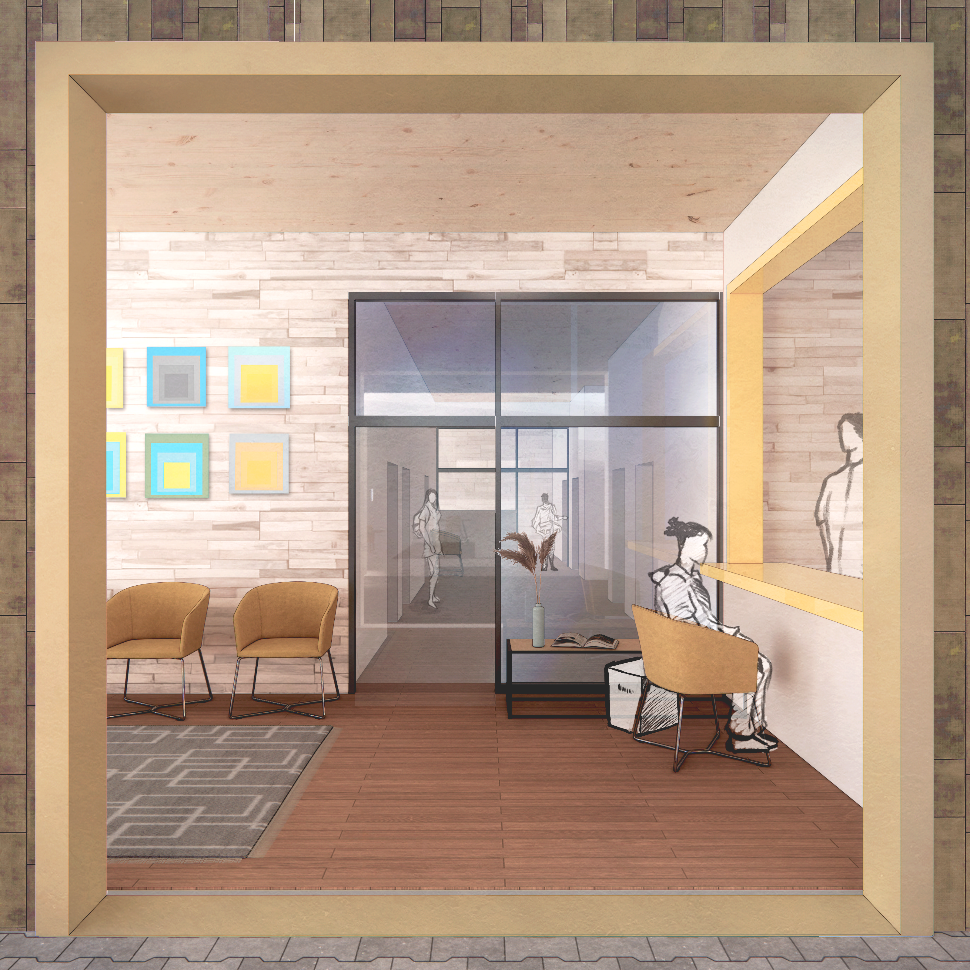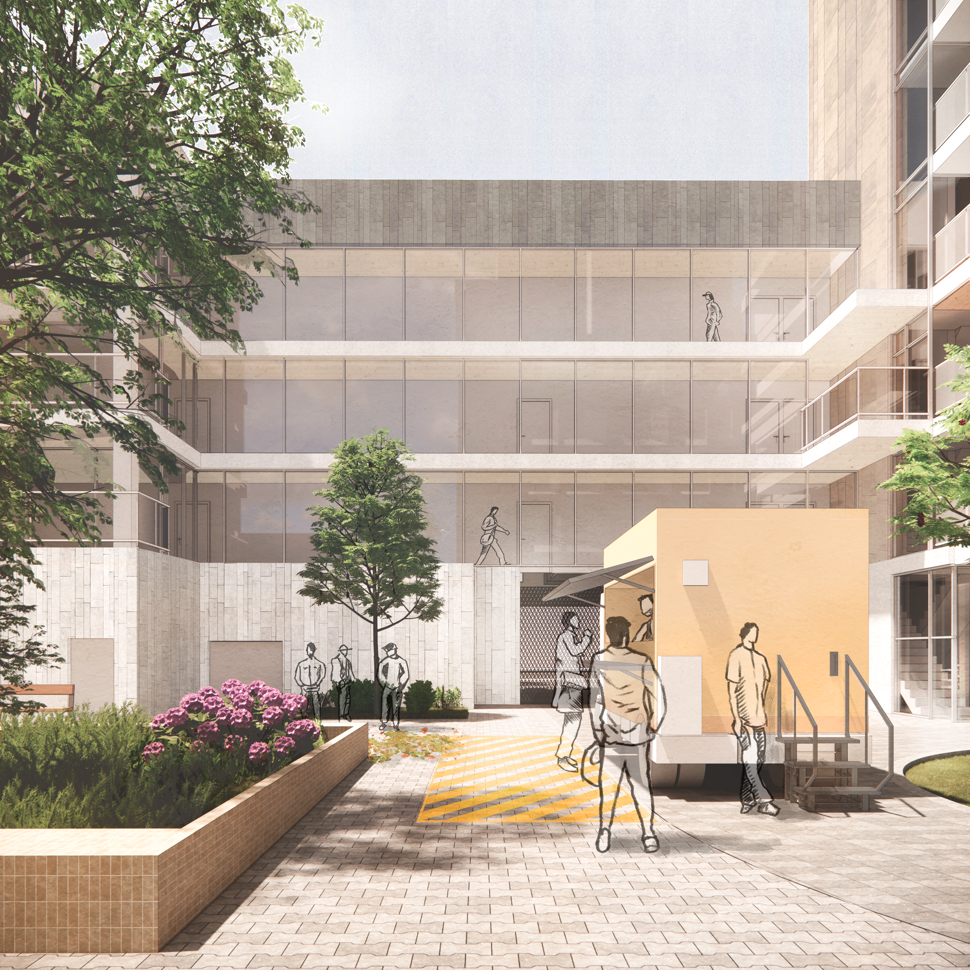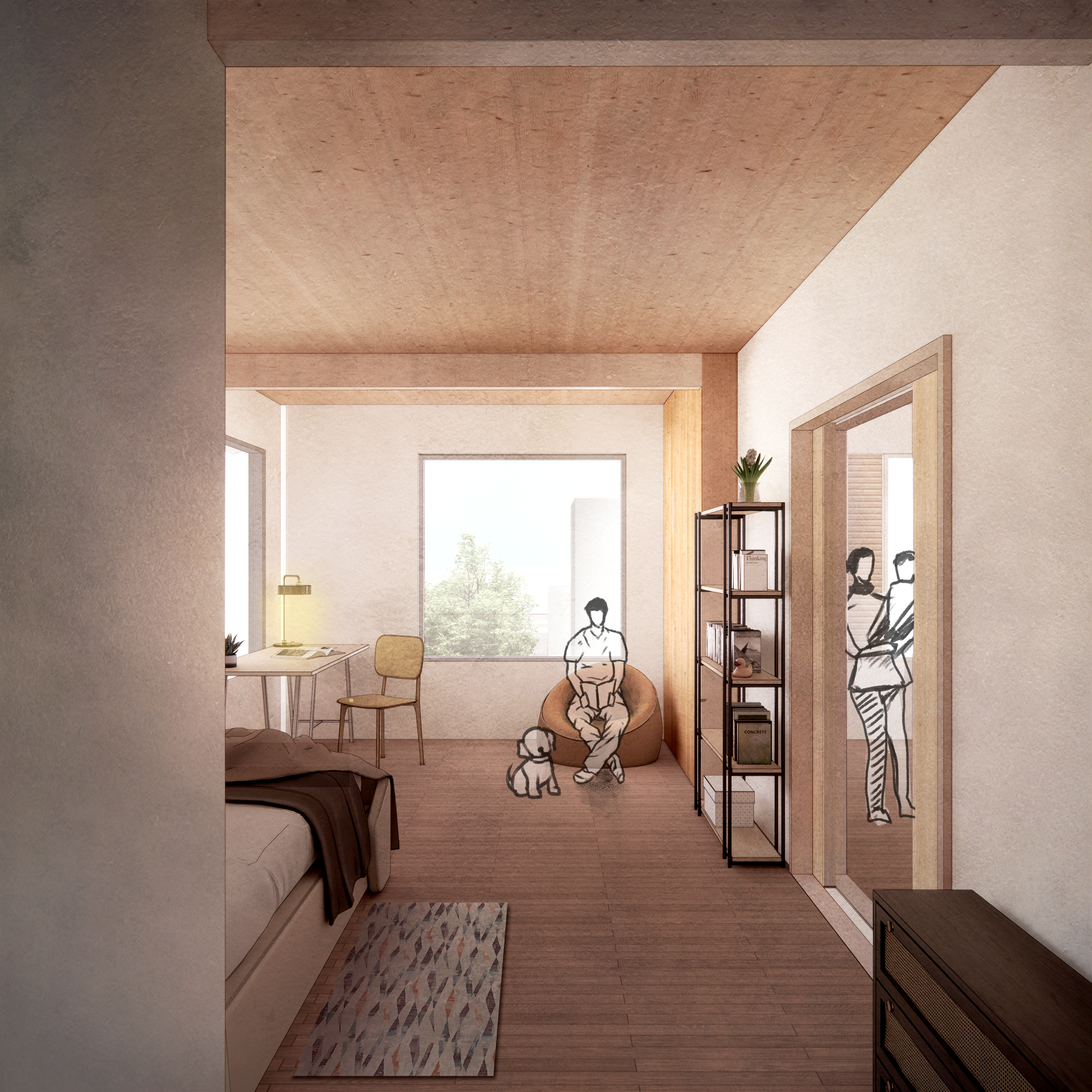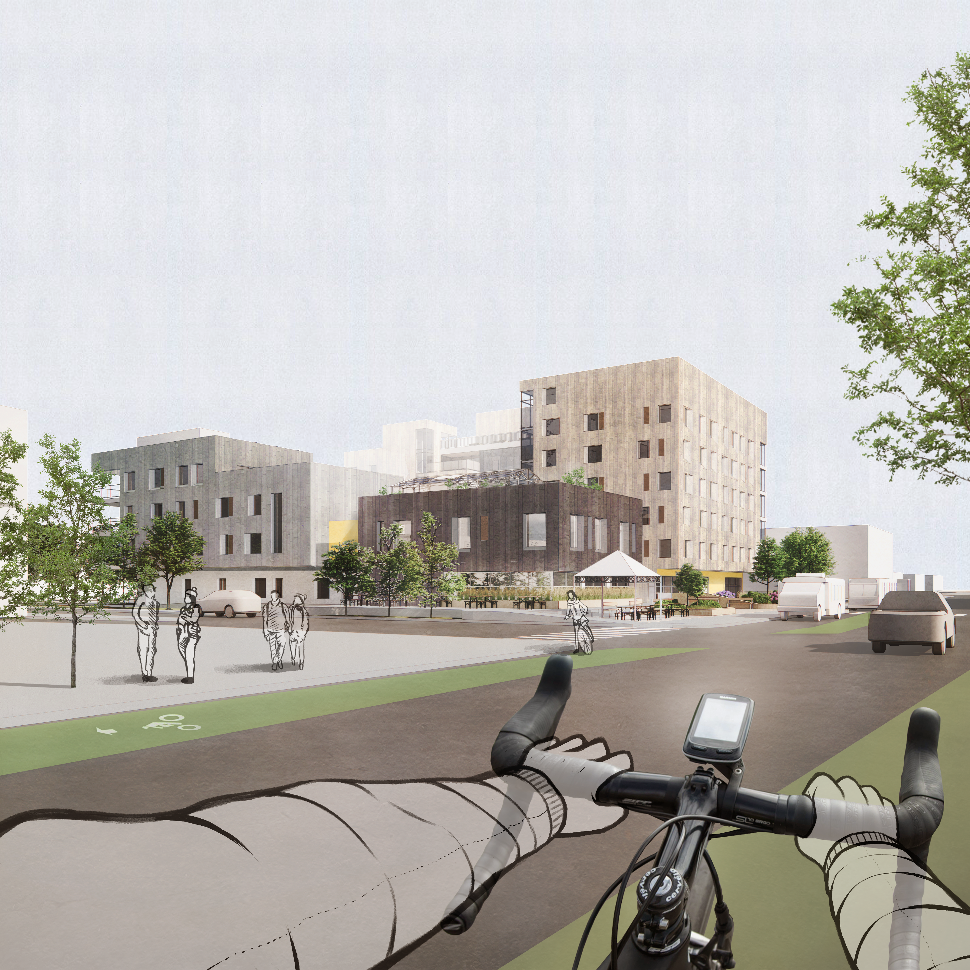
13.04.22 - Project by Daniels Faculty architecture students to support unhoused residents in Toronto wins National Urban Design Award
A project designed by a trio of Daniels Faculty students that aims to serve the unhoused and precariously housed populations of Toronto has won a National Urban Design Award, presented annually by the Royal Architectural Institute of Canada (RAIC).
Michelle Li, Yongmin (Laura) Ye and Edward Minar Widjaja — all of whom are second-year Master of Architecture students — submitted their project, Mobile Support as Shelter Support Infrastructure, as part of their work for the Integrated Urbanism Studio program.
“We are extremely grateful and honoured by this recognition,” says Ye, co-lead of the project. “Working on this project encouraged us to consider the politics and ethics of designing housing and public spaces, which we will carry into our future design practices.”
Ye and her co-leads received the RAIC award in the category of Student Projects. The award winners were formally announced on March 11.
The three Daniels Faculty students converged on the school from different parts of the world. Michelle Li (1) was born and raised in Toronto; Yongmin (Laura) Ye (2) was born in Tokyo and grew up in Macau; Edward Minar Widjaja (3) hails from Jakarta, Indonesia. (Photos provided by the students)
“Michelle, Laura and Edward took on a challenging and nuanced topic with a rigour that enabled them to question conventions,” says Drew Adams, their instructor, “and to imagine pragmatic and inspired possibilities about empowerment and placemaking in the built environment.”
Here, the students share their thoughts on their project, what they learned, and how they will carry it forward in their careers.
How did Mobile Support as Shelter Support Infrastructure come about?
We chose to focus on shelter support infrastructure as part of the Integrated Urbanism Studio.
Through our research, we discovered that the city has been designing stationary, “brick-and-mortar” solutions (e.g. warming stations, respite sites, shelters, etc.) for unhoused people who are typically mobile. This led us to consider a flexible and temporal system that adapts to a population who is transient.
Why did you focus your project on helping the unhoused and precariously housed of Toronto?
During our research, we realized that unhoused populations have been neglected in most city planning and urban master planning, especially with regards to housing in Toronto. There is a very negative, negligent perception towards people who are unhoused, which is compounded by city bylaws to the point where poverty is criminalized. Designing shelter support infrastructure changes the way services can be provided and how public spaces can be designed to benefit both unhoused people and the local community.
Remember, there is a thin line between having a roof over your head and sleeping on the streets.
Were there other projects that helped serve as templates or inspiration for your submission?
We looked at shelter support networks rather than built projects — organizations such as Encampment Support Network, Toronto Tiny Shelters and Meals on Wheels, which serve those who are precariously housed or unhoused. For precedents on designing transitional and supportive housing, we referred to The SIX by Brooks + Scarpa, which provides supportive housing units for veterans in Los Angeles. We also looked at Eva’s Phoenix by LGA, which provides youth transitional housing in Toronto.
What are your future plans?
Working on this project encouraged us to consider the politics and ethics of designing housing and public spaces, which we will carry into our future design practices — considerations such as how to design an apartment for someone who has experienced trauma, or building welcoming and accessible public spaces for people of all income levels. In studio, we typically do not consider urban policies or the social implications of our designs. However, we see a real possibility of having discussions with people from the community about compassionate design, and bringing in lecturers who are involved in social work or social housing.
Beyond this project, there is the potential of volunteering with a shelter support organization or speaking with social workers who directly engage with vulnerable groups on a frequent basis. In our thesis research, one of us is looking at modular construction, which has the possibility of being adapted for mobile support infrastructure as an extension of this project. We want to address the question: Could designers advocate for housing rights through architecture and urban design?
What kind of guidance did you get during your design process?
We would like to express our deep gratitude to our instructor, Drew Adams, who continuously guided and supported us throughout our research and design process. We wish to thank him for his encouragement and offering his insight on designing shelters for the unhoused and precariously housed. We would also like to thank Steve Hilditch from Hilditch Architect for our conversation on transitional and supportive housing, and Robert Raynor who spoke with us about Toronto Tiny Shelters.
Developing Mobile Support as Shelter Support Infrastructure as part of their Integrated Urbanism Studio challenged the trio “to think about decarbonization, climate resilience, employment, equity and social justice, and to envision new forms of housing, open spaces, infrastructure and social services in the 21st-century city,” according to their instructor Drew Adams. (Illustrations provided by the students)


