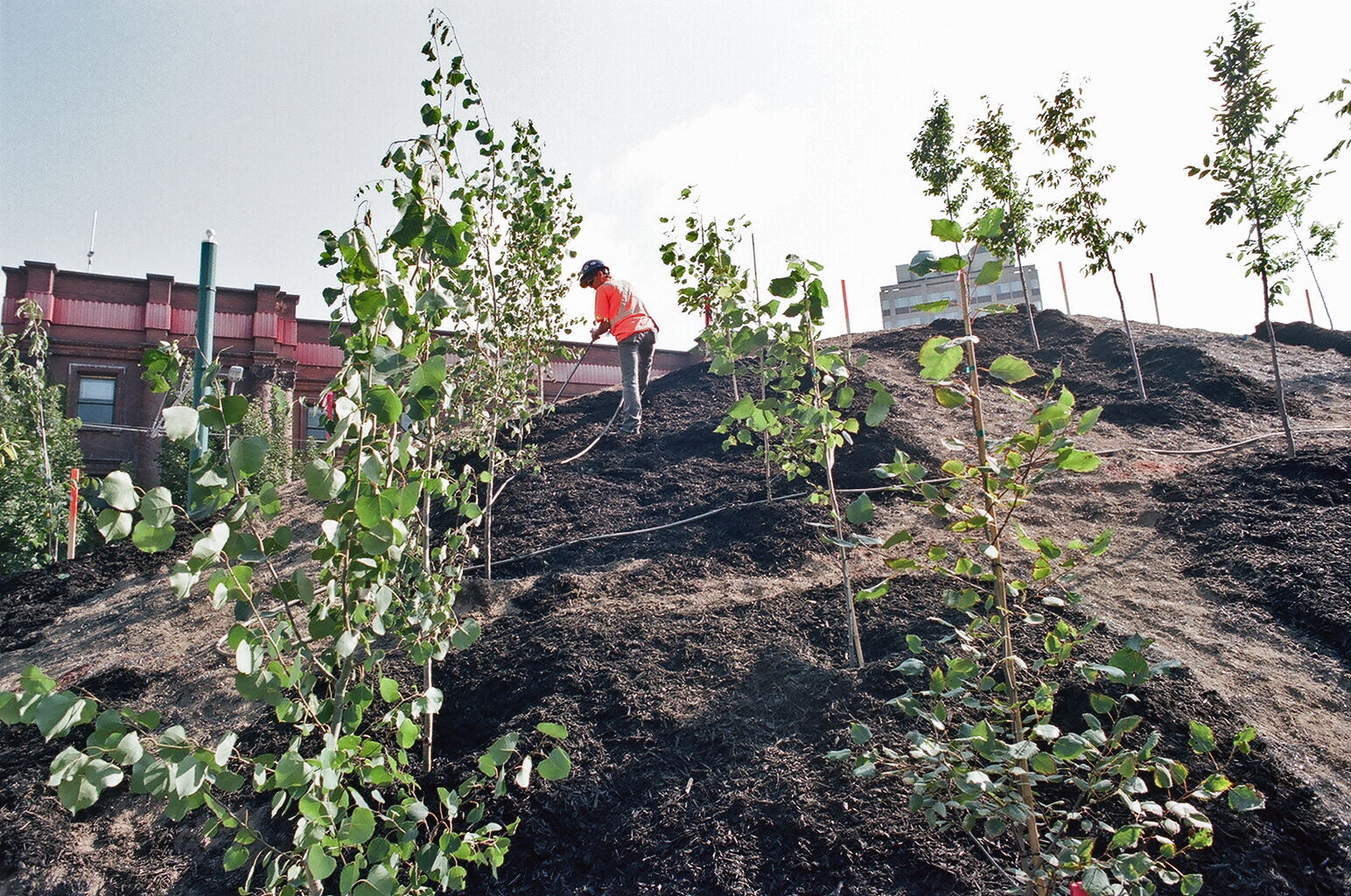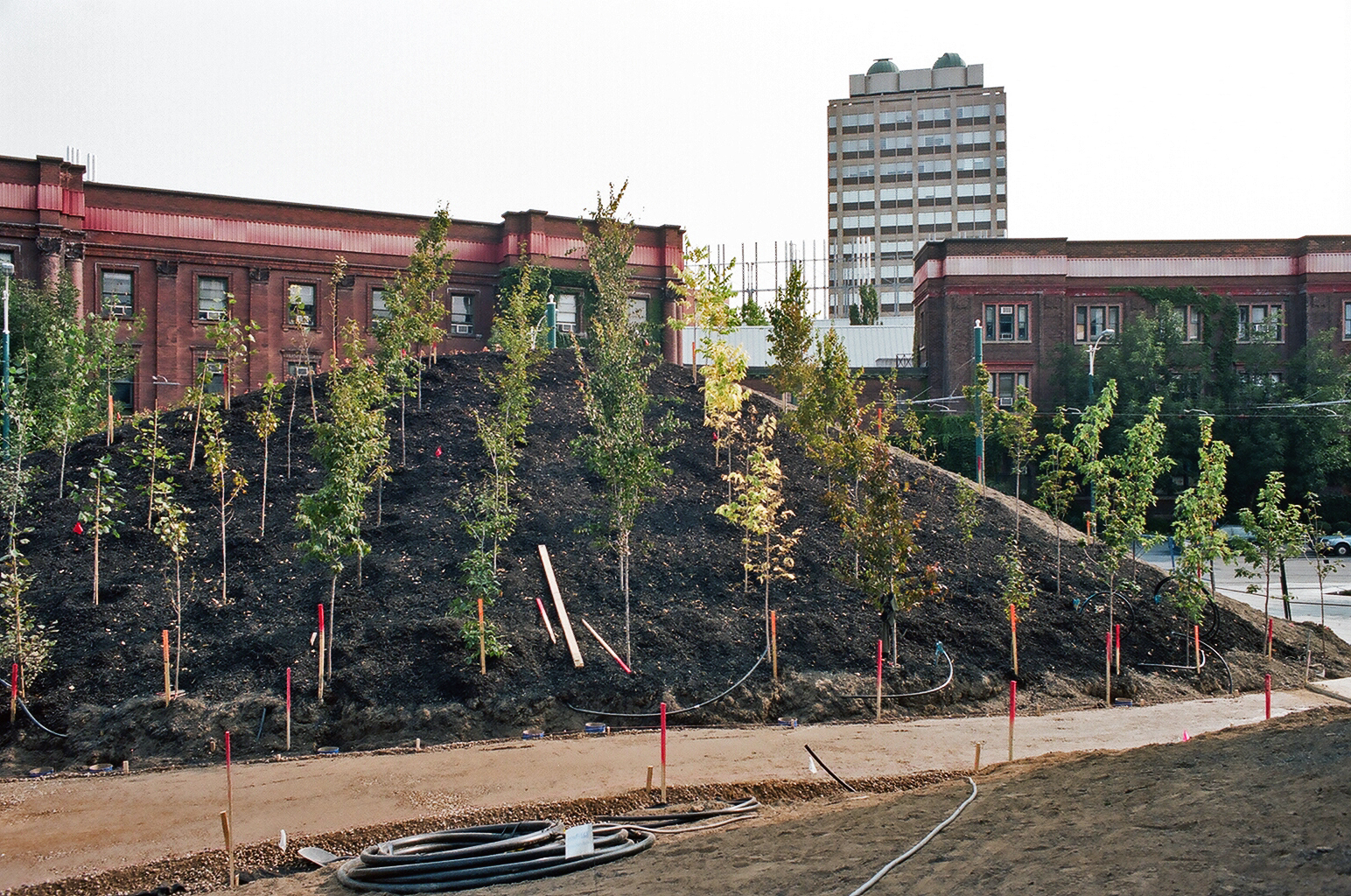24.01.18 - One Spadina's "Darwin's Hill" featured in Ground magazine
Ground, the magazine of the Ontario Association of Landscape Architects, featured an article on the landscape surrounding the Daniels Building at One Spadina. Designed by the Toronto-based firm Public Work, a central feature of the outdoor space on the circular site is “Darwin’s Hill,” a 6.5-metre-high berm. The berm's western slope is planted native trees; its eastern slope is a vine wall, and its southern slope will eventually include concrete bleachers.
Writes Victoria Taylor (MLA 2008):
Darwin’s Hill is a provocative and important component of one of Toronto’s most anticipated building projects. This dramatic form is a poetic intervention that can be occupied by the public, a green barrier to a busy urban context, an experimental garden for the landscape faculty, a site fill depository, and a striking complement to the architectural changes at One Spadina Crescent led by NADAAA.
Ben Watt-Meyer (MLA 2012), one of the landscape architects at Public Work, described the hill as “an investigation and showcase of different slopes, soil stabilization techniques, and planting strategies.”
Associate Professor of Landscape Architecture Robert Wright told Taylor, “We wanted the berm to be a teaching moment. We asked ourselves what experiments can we imagine here, and how can we involve the students?”
The full article is available on the OALA website.
Photos by Peter MacCallum



