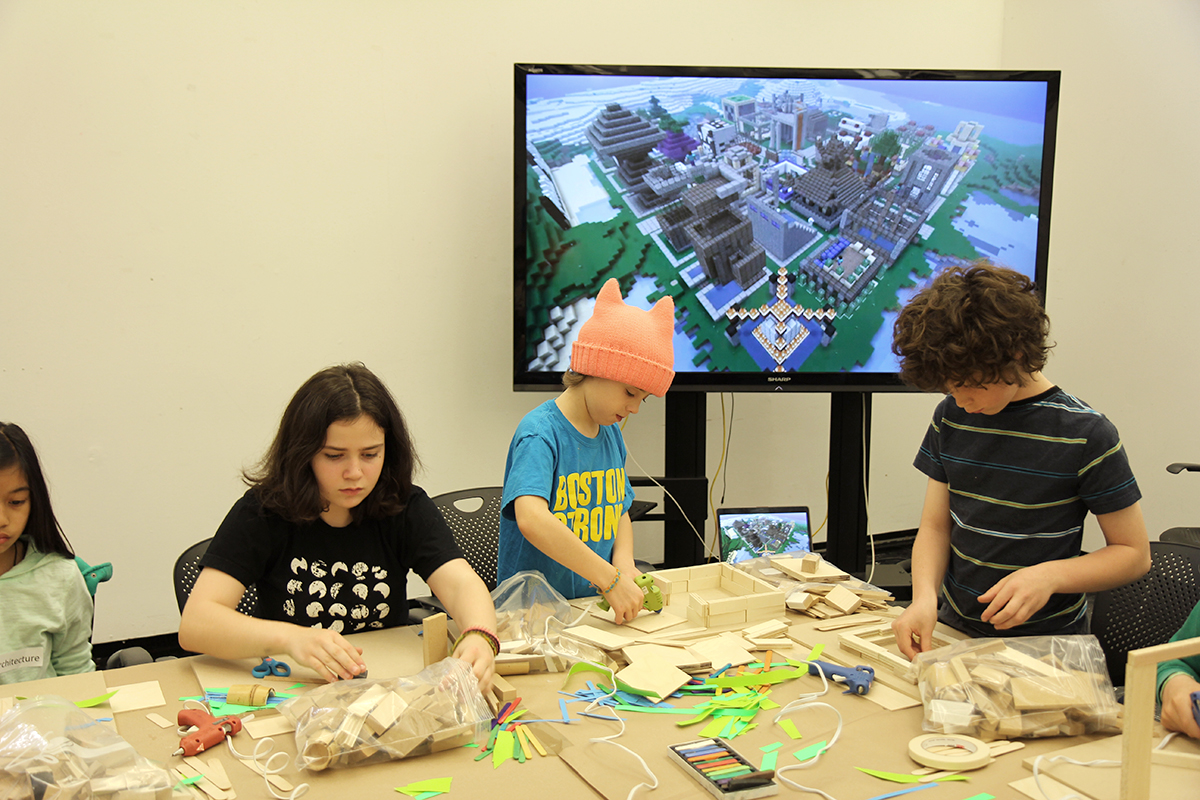
12.07.17 - Growing up in TO: Julie Bogdanowicz shares insight from her research on planning for children in vertical communities
As Toronto grows, so too does the need to better plan for family-friendly density: 80% of the city’s new housing, constructed between 2006 and 2016, has been buildings of five storeys or more — with most units designed for single people or couples. But that hasn’t stopped families with kids from living in high-rise homes.
Sessional Lecturer Julie Bogdanowicz, an architect working as a Senior Urban Designer at the City of Toronto, recently co-managed a study on planning for children in new vertical communities. One of the outcomes of the study was draft guidelines, which tackle the issue at three scales: the neighbourhood, the building, and the unit. They were approved by City Council this month.
“During our research we found that there were already thousands of children living in vertical communities, and not just downtown, but in Toronto's other urban centres,” says Bogdanowicz. “Families are choosing to live in dense areas because they are prioritizing quality time with their family over long commutes. They love the convenience and amenities in their neighbourhoods, but they all told us that they need more parks and social spaces. They also need all the community services and facilities that are meant to come along with new development, like child cares and schools. So we need to get better at vertically integrating these uses into the base of residential buildings. The North Toronto Collegiate Institute is a strong example of this typology."
Bogdanowicz co-managed the study with Andrea Oppedisano from the Strategic Initiatives section of City Planning, working with consultants Jane Farrow, Public Consultation; Hariri Pontarini Architects (the firm of Daniels Alumnus David Pontarini, BArch 1983); and Urban Strategies Inc. Emilia Floro (BArch 1988) and Ann-Marie Nasr were Bogdanowicz and Oppendisano’s managers. Overseeing it all was the Director of Urban Design, Daniels alumna Lorna Day (BArch 1984).
“It was really exciting to work closely with the team at Hariri Pontarini Architects,” said Bogdanowicz. “Through the architectural testing work we drilled down and analyzed how a functional family unit could work and what elements were required. Then we looked at how the shared spaces of the building could be re-imagined to support the social life of the building. So when you move through your lobby, towards the amenity space, there are opportunities to introduce social spaces or views into amenity spaces where you get to see what your neighbours are up to. We are trying to move away from the pristine white couch lobby space that people are too intimidated to use.”
Toronto has a legacy of housing families vertically, she says, adding that their research included case studies from the St-Lawrence neighbourhood and 150 Dan Leckie Way in City Place, a new social housing project by KPMB Architects, in which Shirley Blumberg (BArch 1976) innovated on Le Corbusier's skip-stop typology to produce large, livable two-storey units.
“One of the a-ha moments for the team was listening to faculty member and architect John Shnier's experience during our designer consultations,” Bogdanowicz says. “He demonstrated how his condo was flexible enough to transform from a refined bachelor pad to family home through flexible partitions. One big take-away for me was that we should move away from shear wall construction and start thinking about residential floor plates as blank slates that can transform over time. This would truly address sustainability objectives and future-proof our cities through a flexible housing stock.”
The City’s research was recently covered by CityLab, the CBC, and Urban Toronto. The guidelines put forward that 10% of units in a building should have at least three bedrooms, and that 15% have two bedrooms. They also provide guidance around public spaces, access to the outdoors, wider corridors, amenity spaces, storage, and more.
“Our Chief Planner, Jennifer Keesmaat has been very proactive in advocating for families in vertical communities and it seems like the industry is ready for the challenge,” says Bogdanowicz. “New census data revealed that there is a baby boom underway downtown. The millennials are having kids and they want to stay in their neighbourhoods. Currently families are making do with their living conditions, but we know we can do better so that all families can thrive in vertical communities.”
Join the conversation #GrowingUpTO
Photo, top from U of T's Bring Our Children To Work Day at the Daniels Faculty

