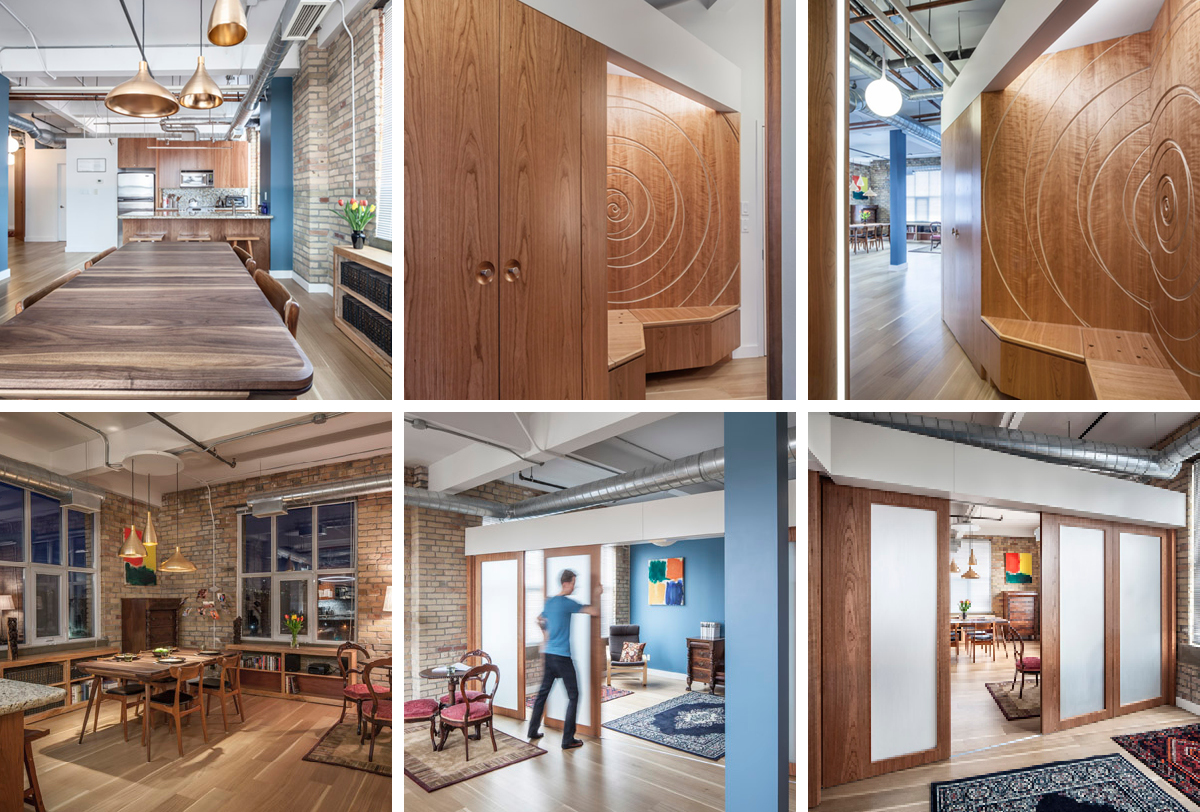
30.03.16 - Architecture and arithmetic: A flexible loft designed by PLANT Architect is inspired by mathematical formulas
PLANT Architect Inc. — an interdisciplinary firm that branches into the domains of architecture, landscape, ecology, furniture, art, and graphic design — recently completed the renovation of a 900-square-foot loft in a former chocolate factory.
The high-end “Chocolate Loft” — designed by Daniels Faculty Instructor Lisa Rapoport, along with recent graduate Jason van der Burg (March 2014) and Danielle Rosen — reimagined the space for two mathematics professors who were looking for a flexible pied-à-terre in the City. The owners requested that the space be either a two-bedroom condominium or a one-bedroom unit with an expanded living room area.

“Our solution was to insert a wall that passes through the high-ceilinged unit on a gentle dogleg stretching from the hallway entry to the front of the building,” writes the firm on its website.

“Transitioning from mostly glazed at the street edge to entirely wood veneered closer to the entry, a series of sliding doors in this wall makes it possible to close off the northeast corner of the loft’s cube-like volume when a second bedroom is required, or append this space to the living room when the owners need only one bedroom.”

The space features architectural elements based on mathematical formulas. A feature wall in the entry niche boasts a series of parabolas, and the sliding doors are shaped in the proportions of the Fibonacci sequence. Both elements are created with high grade cherry wood that was slip-matched from the same slab of timber. The bathroom tile pattern follows an arithmetical sequence, increased intensity of colour around the room.
Jason van der Burg has previously been recognized for his wood designs. In the fall of 2014, he participated in the Second Annual IIDEX Woodshop. His submission, The Leaning Loop, was a handcrafted multi-purpose upright organizer that incorporated a coat rack, a shoe rack, a small “catch-all” shelf, and a custom insert panel that can be outfitted with a magnetic mirror, chalkboard, or whiteboard.
Photos above by Steven Evans, Steven Evans Photography

