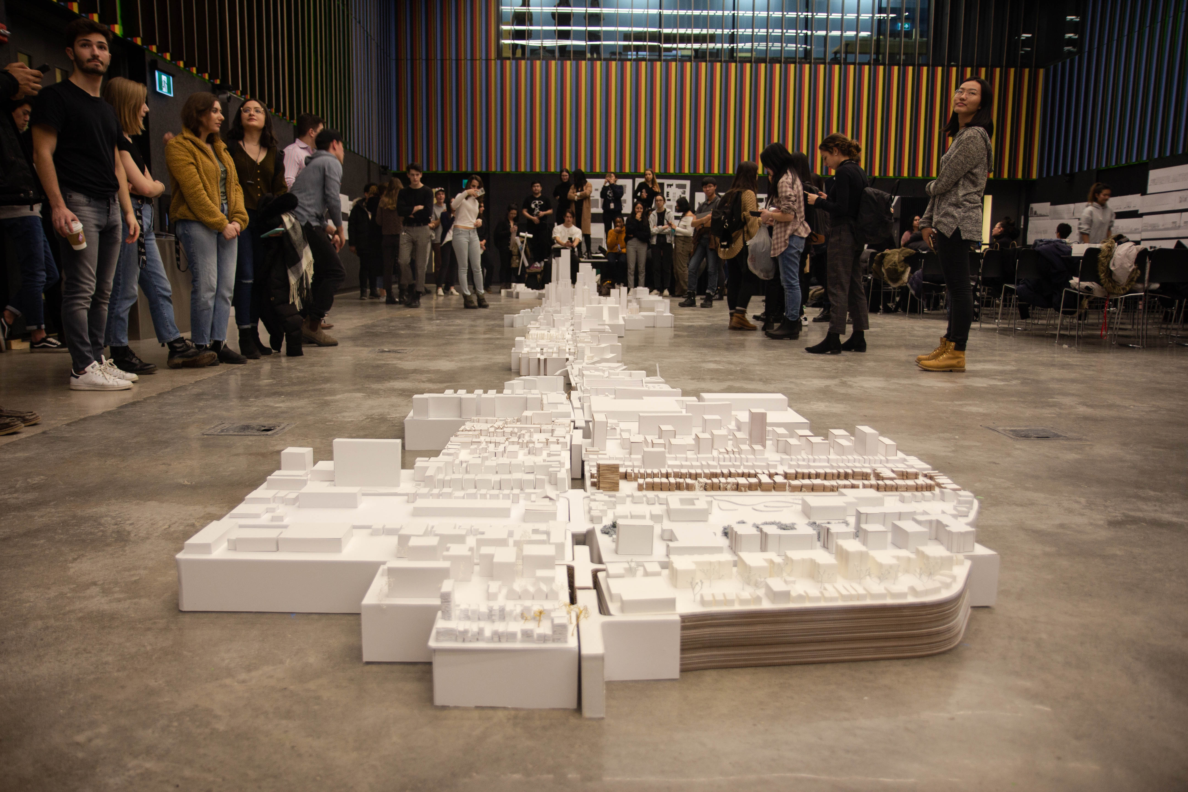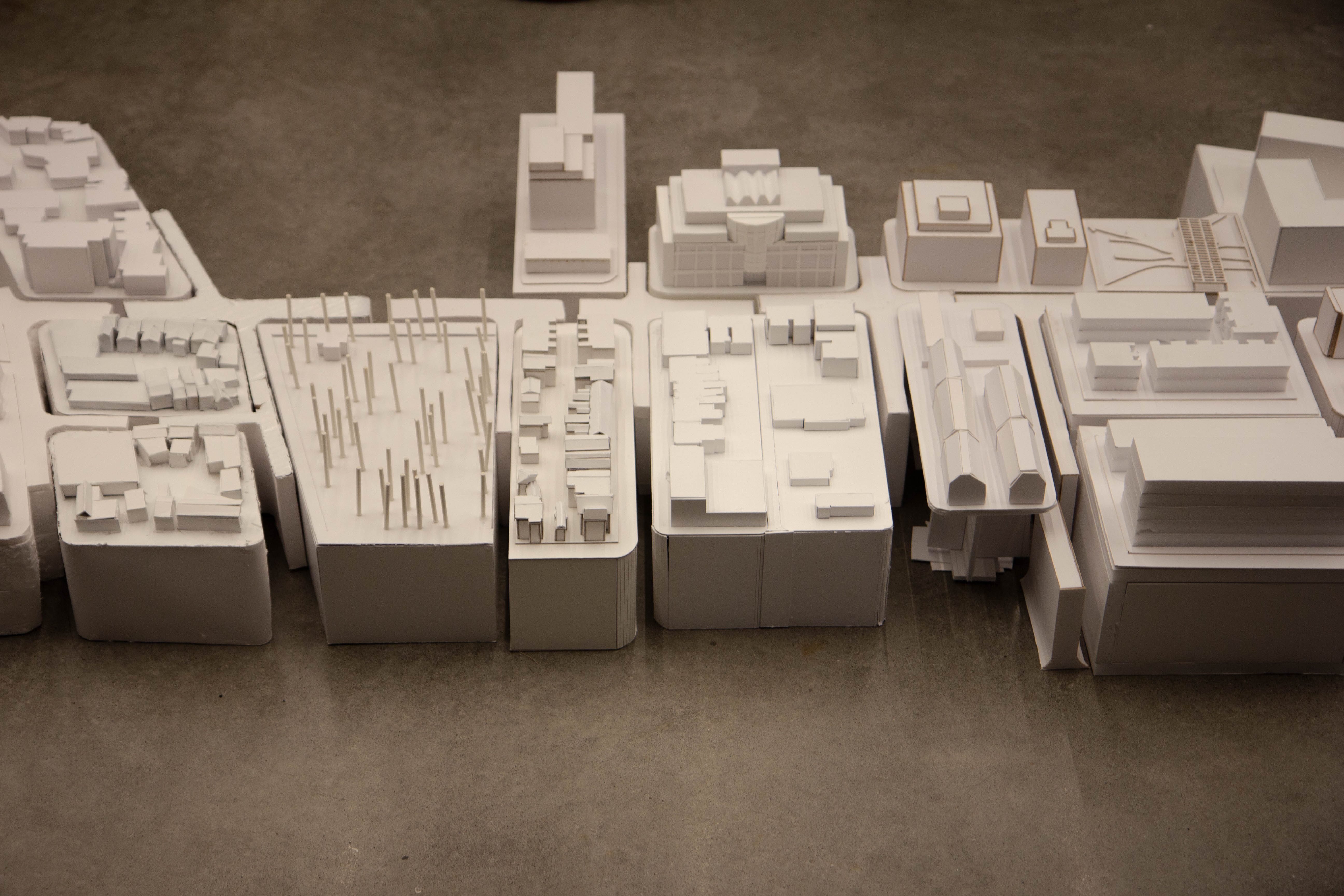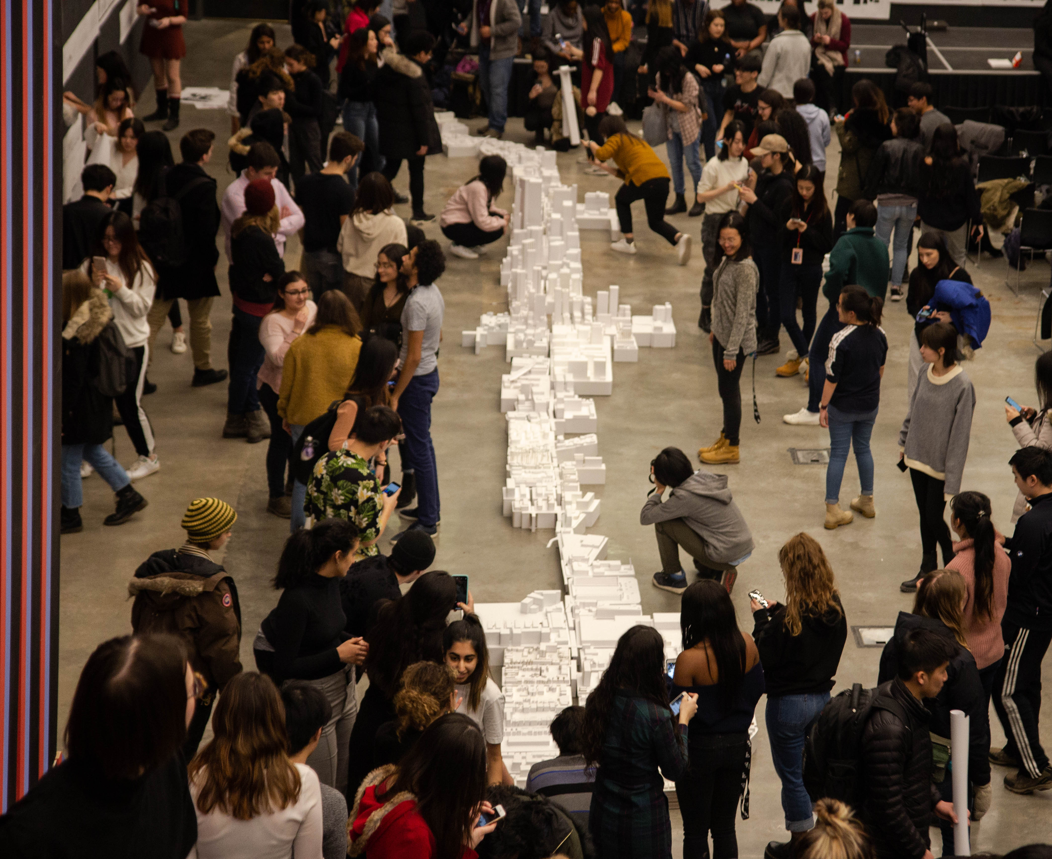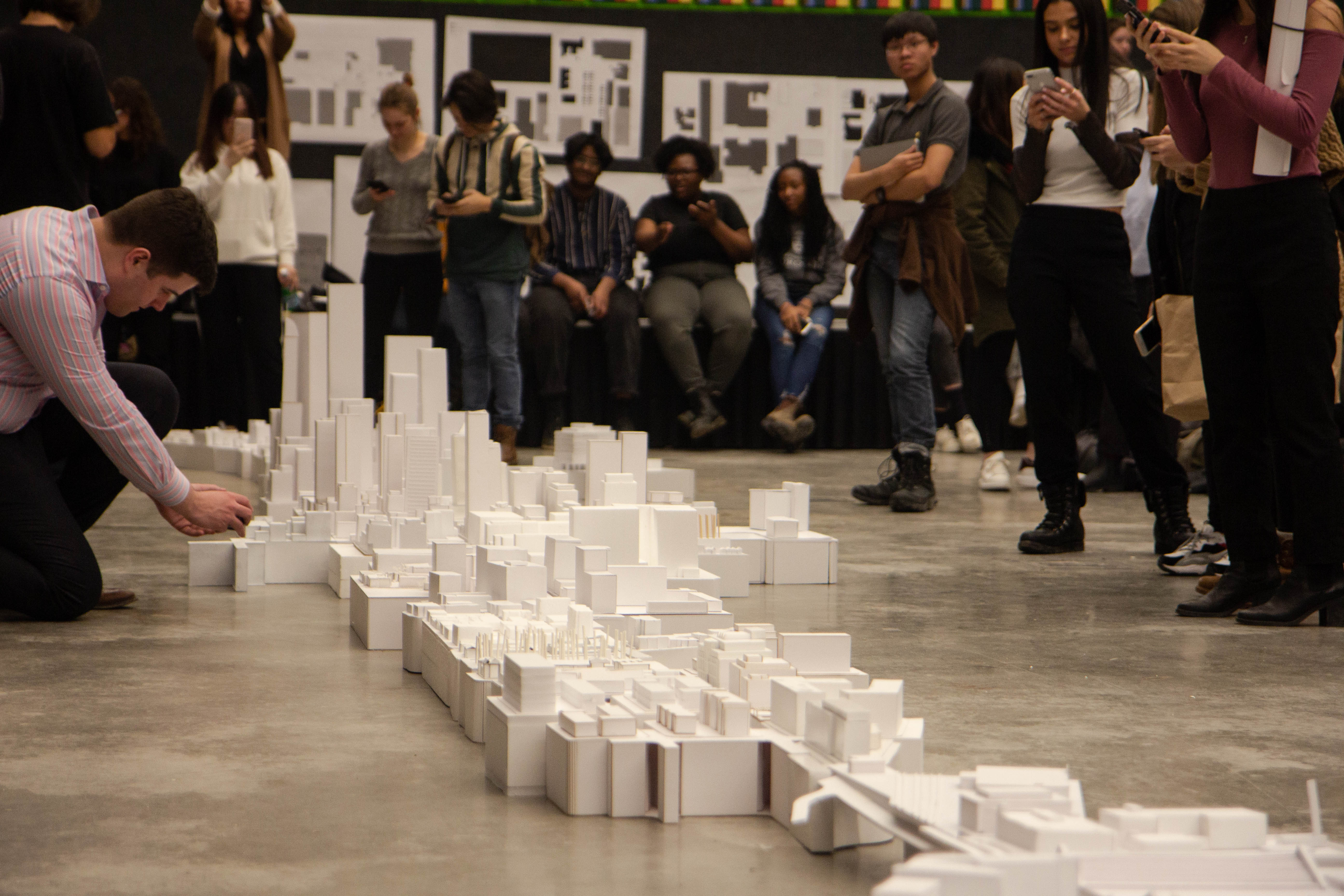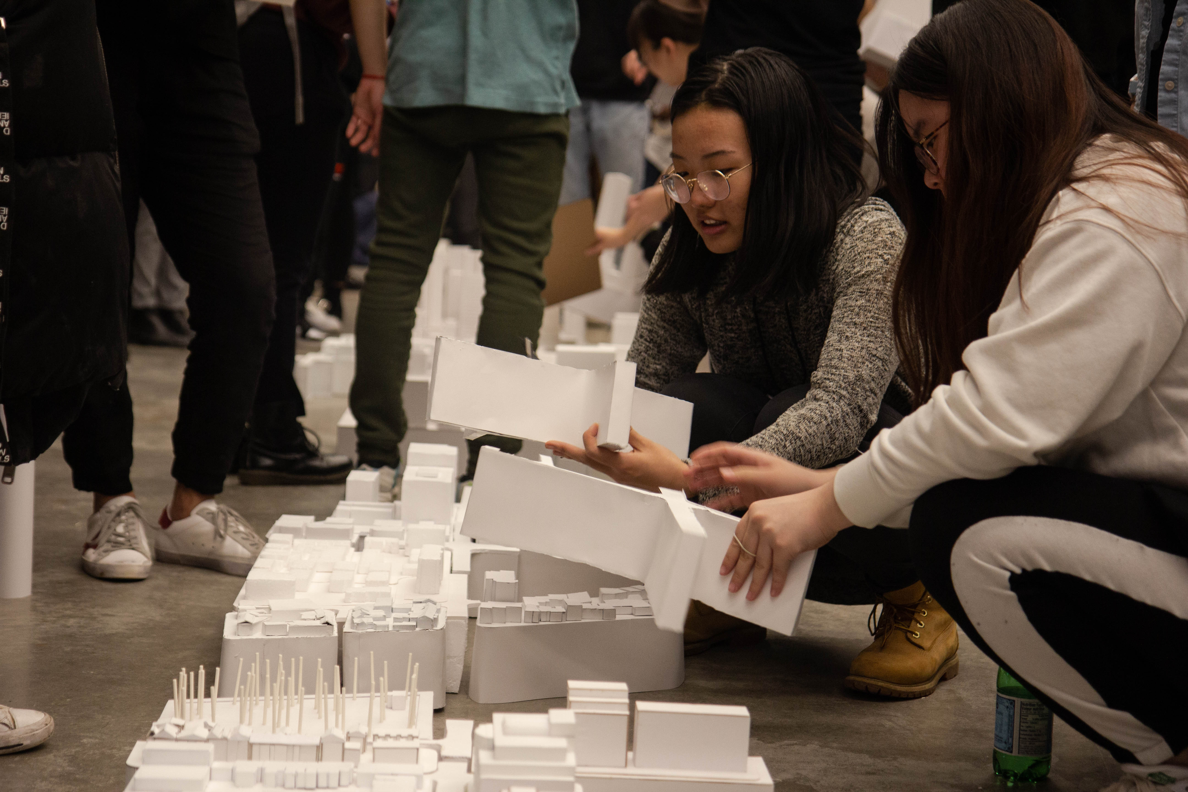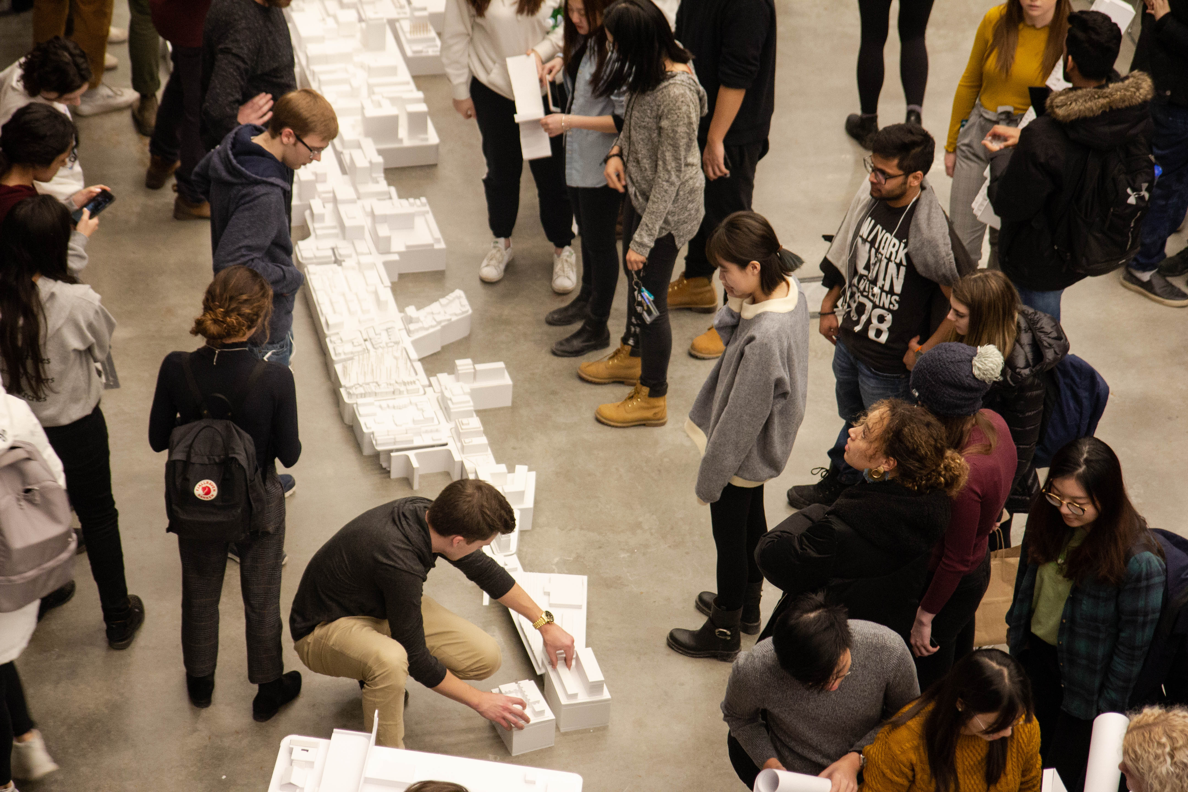06.03.19 - Undergraduate students build a 15-metre model of King Street
For the first assignment of ARC253: Close Readings in Urban Design, taught by Associate Professor Jesse LeCavalier, students worked in groups to investigate Toronto's King Street corridor, from the Queensway in the west to the Don River in the east. Each group studied a different block along the street.
King Street was divided into five zones, one for each section of the class. Students were asked to analyze thresholds between public and private space by making a plan, an elevation, and a model of their assigned section. The individual models come together to form a collective portrait of an iconic Toronto street.
As King cuts through a range of neighborhoods and conditions, it acts as a microcosm of sorts to understand its larger urban context. Through building this stretch of King Street in a collaborative setting, students got a chance to be familiar with their block — its history, its life, and its habits — which helped them understand a strip of their local geography in a unique way.


