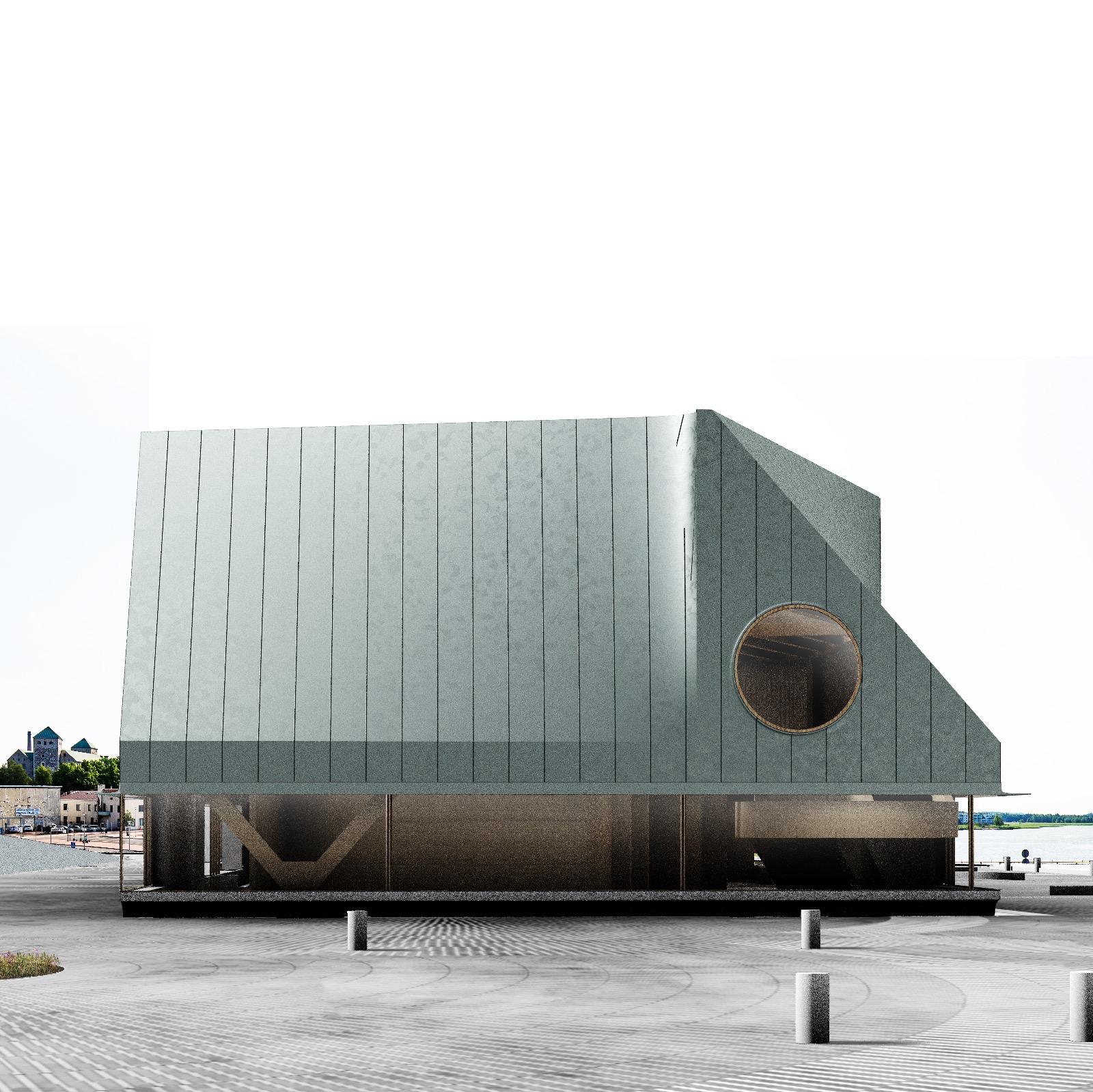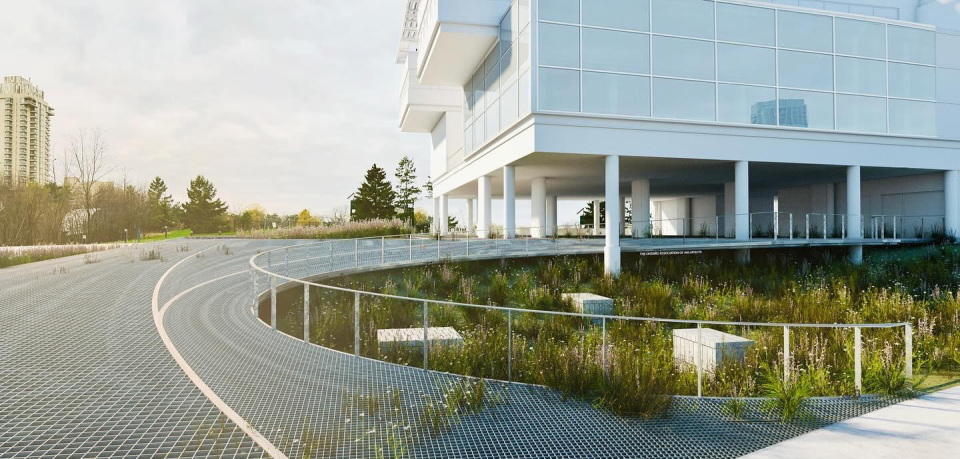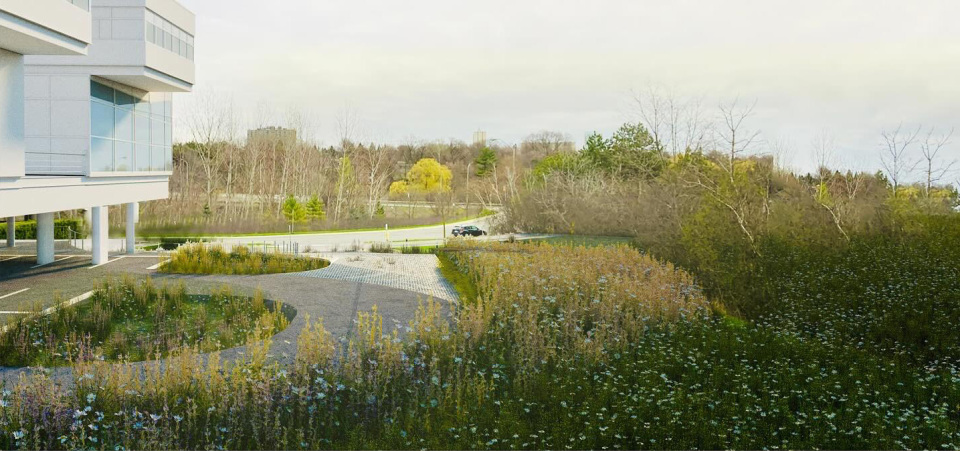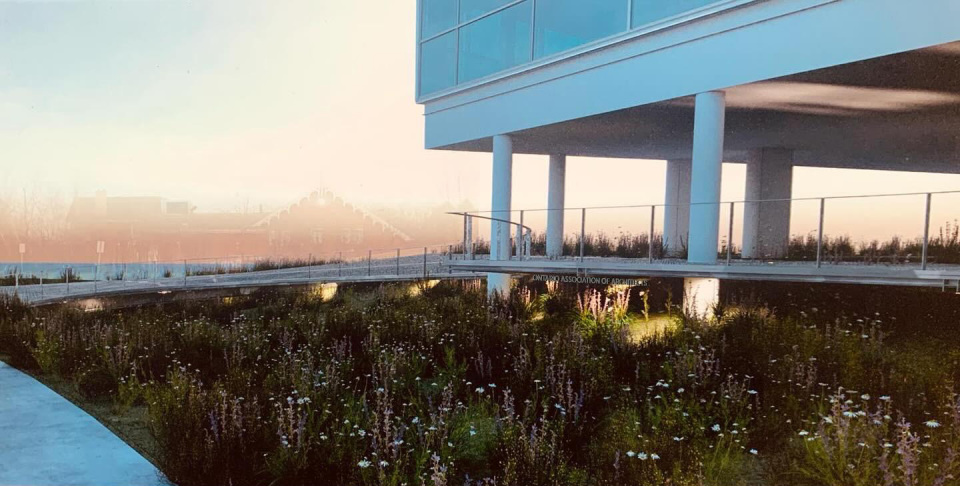16.07.24 - Team co-led by Faculty’s Behnaz Assadi chosen to redesign OAA’s north Toronto grounds
A design team headed by JA Architecture Studio, the practice co-led by Assistant Professor Behnaz Assadi and alumnus and former lecturer Nima Javidi, has been selected by the Ontario Association of Architects (OAA) to transform the grounds of its Toronto headquarters into “a more sustainable, accessible, artful and welcoming space.”
Called The Grounding Meadow, the winning design (pictured in slideshow above) was chosen anonymously by a five-person jury.
The design team, which also includes landscape architect and sessional lecturer Todd Douglas of Janet Rosenberg & Studio and civil engineer Kayam Ramsewak of MTE Consultants, receives a $20,000 prize and the job of refashioning the OAA property, which is located at 111 Moatfield Drive near the Don River.
Praised for its “embrace of natural systems that allow the landscape to evolve as a biodiverse ecosystem with minimal intervention, as well as its thoughtful integration of public art and innovative stormwater-management strategies,” the winning proposal addresses the site both ecologically and culturally.
“It allows water to freely run underneath the wild meadow, bringing a more natural ecology to the site and welcoming stormwater to support and sustain the habitat,” says the OAA. “The project also pays homage to Indigenous communities by including plants of cultural significance, including a diversity of perennials and grasses that will also attract pollinators, wildlife and birds.”
“Our project,” explains Javidi, “tries to address the two core themes of the competition—climate change and Reconciliation—through one legible protagonist: the ground. We aimed to translate our awareness of the importance of land, its history and ecology into a spatial and experiential one.”
Assistant Professor Assadi adds: “By recalibrating the contours of the site, we converged the flow of water, people and plants into an ecological threshold where the overlay between the act of entering, the collection of water and the changing landscape will make the visitors physically aware of the interrelationship between architecture, access and ecology—an awareness long embedded into the Indigenous way of coexistence with nature.”
Launched in March, the OAA’s Landscape Design Competition challenged competitors to reimagine the terrain of the OAA headquarters as a symbol of design innovation, environmental sustainability and active community involvement, “creating an inviting space that respected environmental principles and celebrated the natural beauty of the Don River ravine.”
Among the eligibility requirements was that each team include a full member of the Ontario Association of Landscape Architects (OALA) and a civil engineer. Membership in the OAA was not a requirement, although Javidi is an OAA architect.
In addition to the jury, a technical advisory team comprising a landscape architect, a civil engineer and a cost consultant, as well as senior OAA staff and members of its Building Committee, offered feedback on all submissions. The 19 interdisciplinary teams that submitted proposals were kept confidential from the jury and OAA.
For a full list of participating teams, visit the OAA website. Construction on the exterior overhaul is anticipated to begin in the spring of 2025.
In addition to securing the OAA redesign, JA Architecture has also received an Honourable Mention in the international competition to design the Museum of History and the Future in Finland's oldest city, Turku.
Called Dot, Dot, Dot, Dot, JA’s design for the facility, on the tip of the Turku Peninsula, comprised a linear cluster of two-and-a-half-storey architectural volumes (one of which is shown below) that would maximize water views but be open at ground level to the city.

More than 400 proposals from around the world were accepted for evaluation.
The winning design, announced at Turku Castle on June 17, was submitted by Finnish firm Sigge Architects Ltd.




