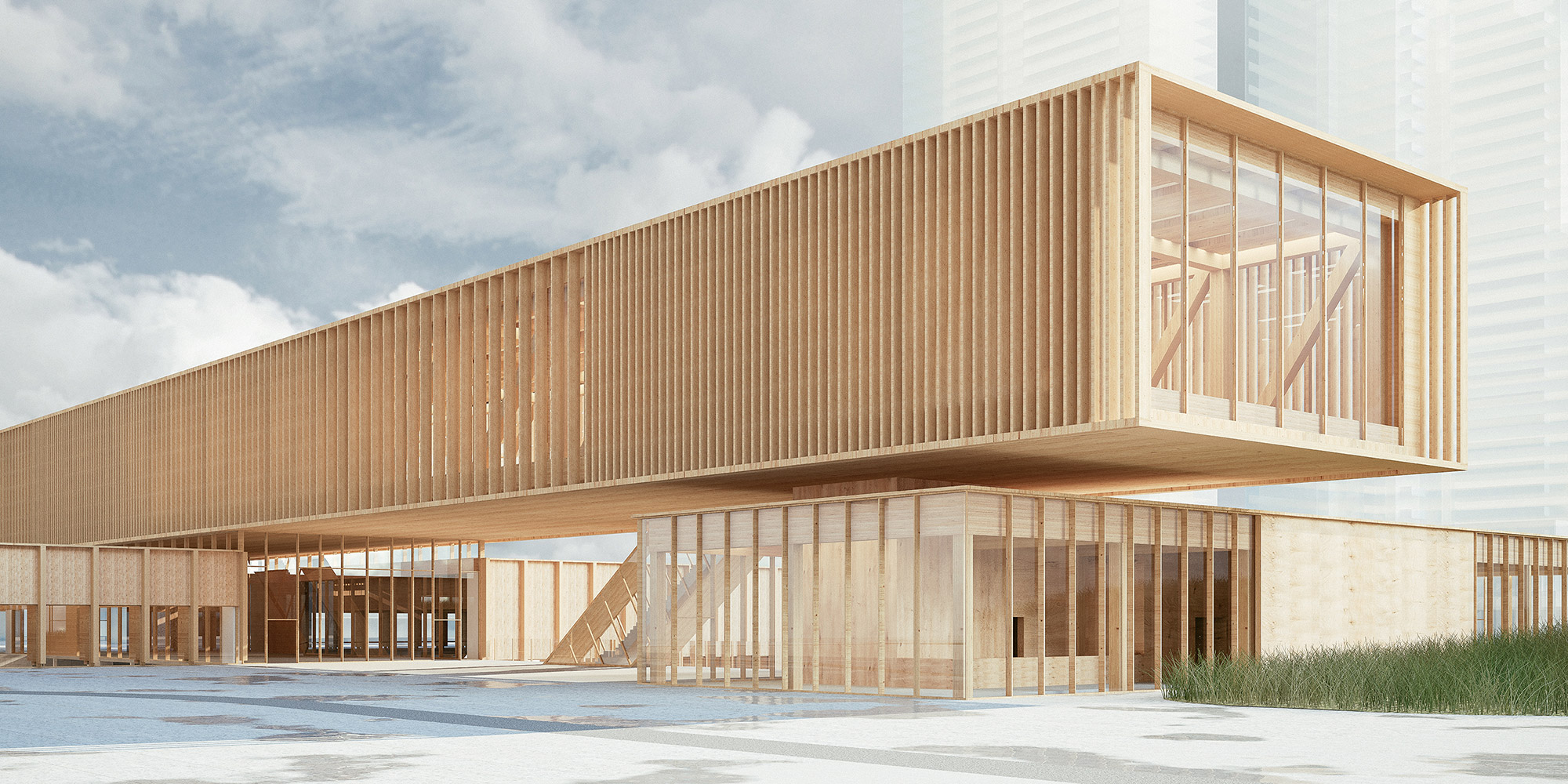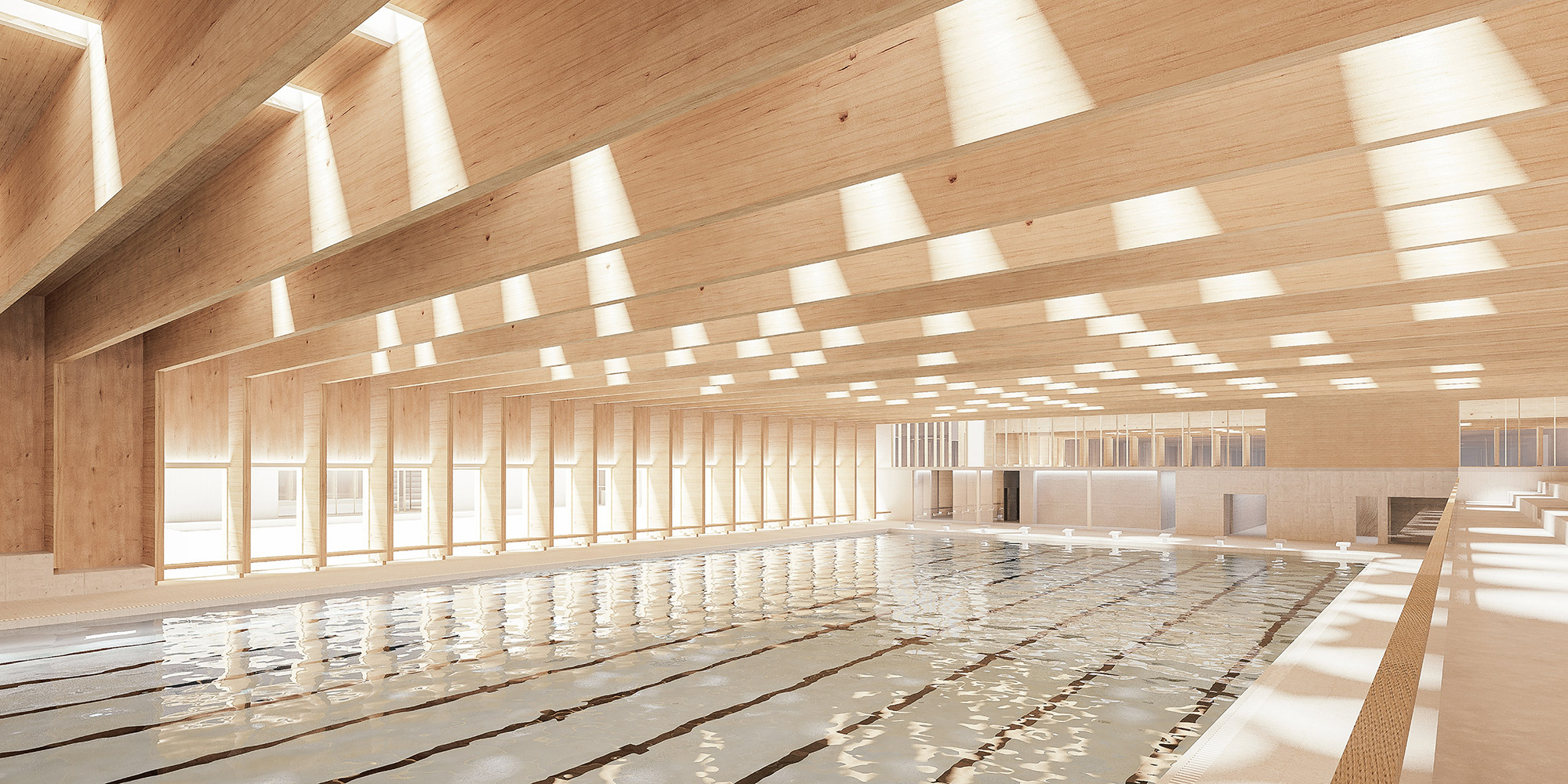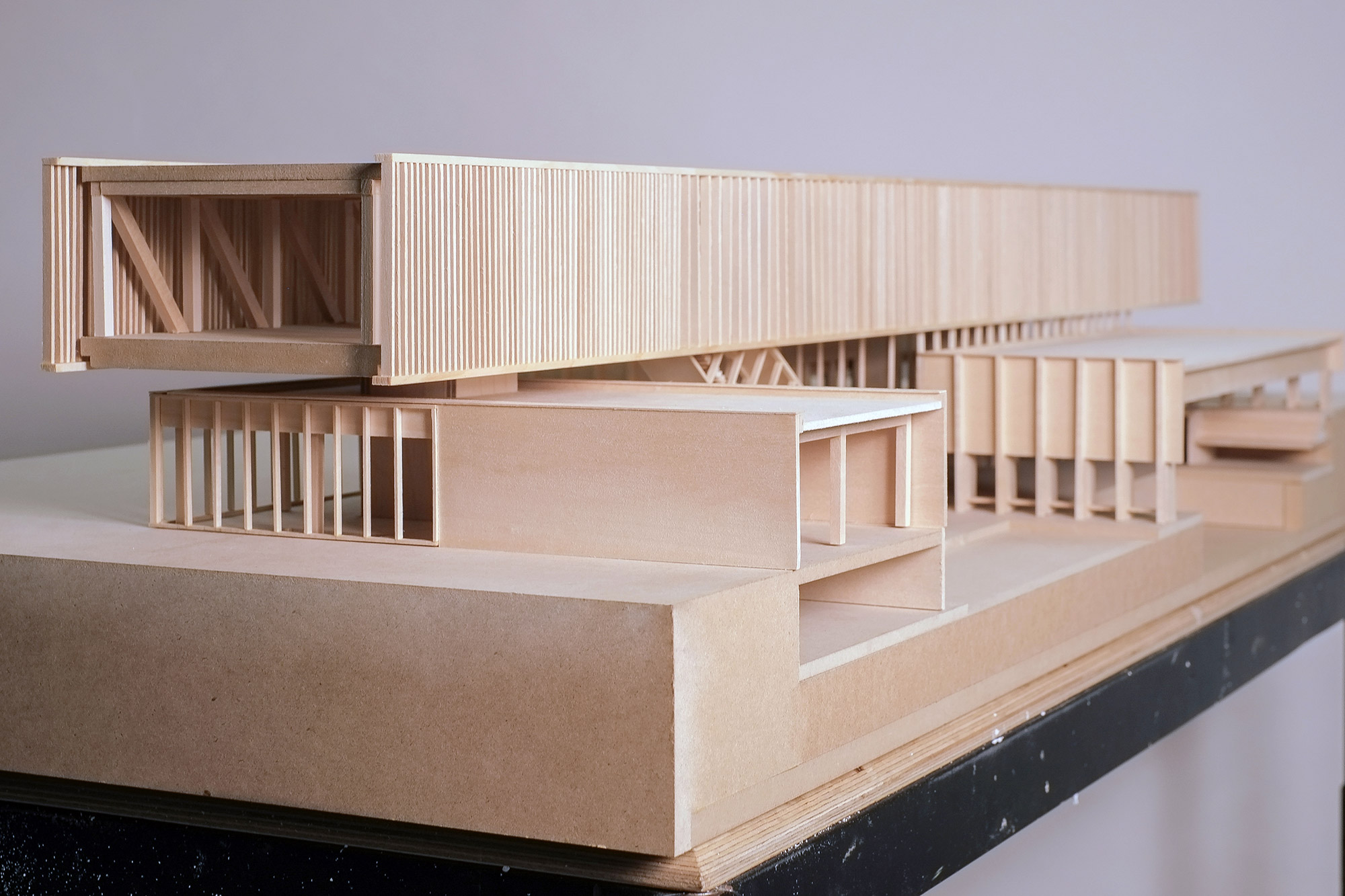
25.11.19 - Two Daniels students win a scholarship for their work with mass timber
When Shawn Dylan Johnston and Siqi Wang were figuring out how to approach their second-year comprehensive studio project, their thoughts gravitated towards mass timber, a new class of engineered wood product.
"There aren't many mass timber buildings in Canada yet, even though this country has the natural resources," Wang says. "And so we decided to try it out."
Tasked with designing a structure to be located in the Golden Mile, a suburban commercial district near the intersection of Eglinton and Warden avenues in Scarborough, Johnston and Wang decided to use mass timber as the basis for a community centre and natatorium.
Their elegant design caught the eye of the Canadian Wood Council, which awarded the pair its Catherine Lalonde Memorial Scholarship, a $2,500 prize given to students whose research exerts a positive influence on the structural wood products industry.

A rendering of the inside of the aquatic hall designed by Shawn Dylan Johnston and Siqi Wang.
For Johnston and Wang, who are now in the third year of their Master of Architecture studies at Daniels, the win was welcome news. "This scholarship enables us to look into mass timber as an alternative choice for structural solutions," Wang says.
Mass timber usually consists of several layers of wood that are glued together in order to form a single piece of material. Certain mass timber products, like cross-laminated timber and glued-laminated timber, are strong enough that they can be used instead of steel beams and concrete in massive construction projects, like tall buildings or bridges. And mass timber has some advantages over steel and concrete: it's lighter, and, because it literally grows on trees, it's completely renewable.
Johnston and Wang's project, which they titled Horizontal, imagines using cross-laminated and glued-laminated timber to frame an aquatic hall with a 50-metre competition pool and a 25-metre leisure pool, as well as an adjacent lobby and cafe. Above the aquatic hall and cafe would be a "bridge" — a Pratt truss structure made almost entirely of timber, with space inside for various fitness activities. The entire building would be arranged around a courtyard with a wading pool that could double as a skating rink in the colder months.

An architectural model of the Horizontal design proposal.
The design uses the gaps between wood panels to conceal the building's electrical and mechanical systems. The resulting structure has a cozy, low-slung appearance that makes for a striking contrast with the stolid big-box retail outlets that the Golden Mile area is currently known for.
Associate professor Steven Fong, who taught Johnston and Wang's comprehensive studio, believes their win was well deserved. "Their mass timber natatorium is an engaging narrative about a public building for our times," he says. "It is also formally resolved and tectonically explorative. Work at this level speaks to a special dedication to architecture, and their award reflects well on the culture of our school."
Information on the other winners of this year's Catherine Lalonde Memorial Scholarships can be found on the Canadian Wood Council's website.

