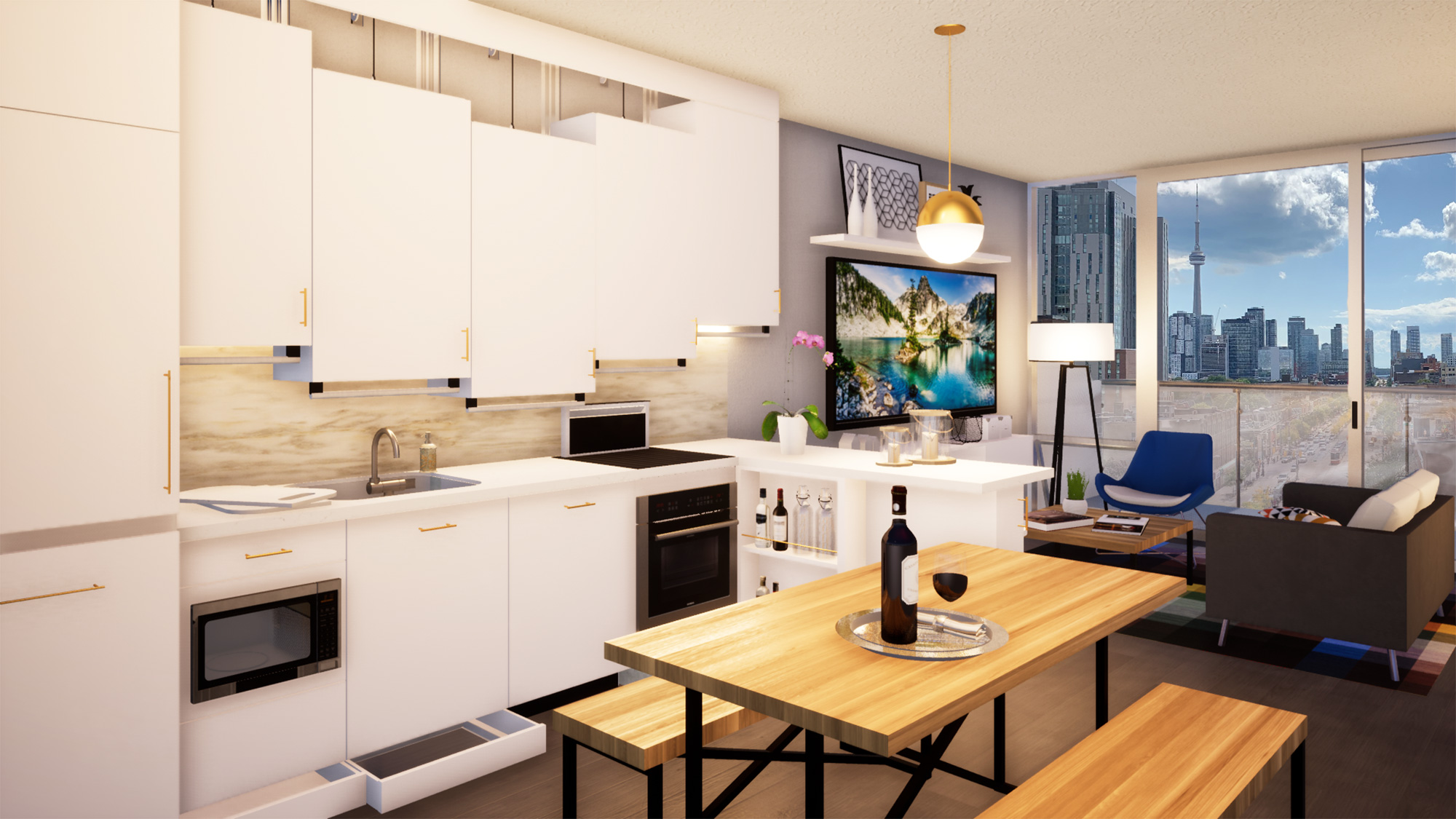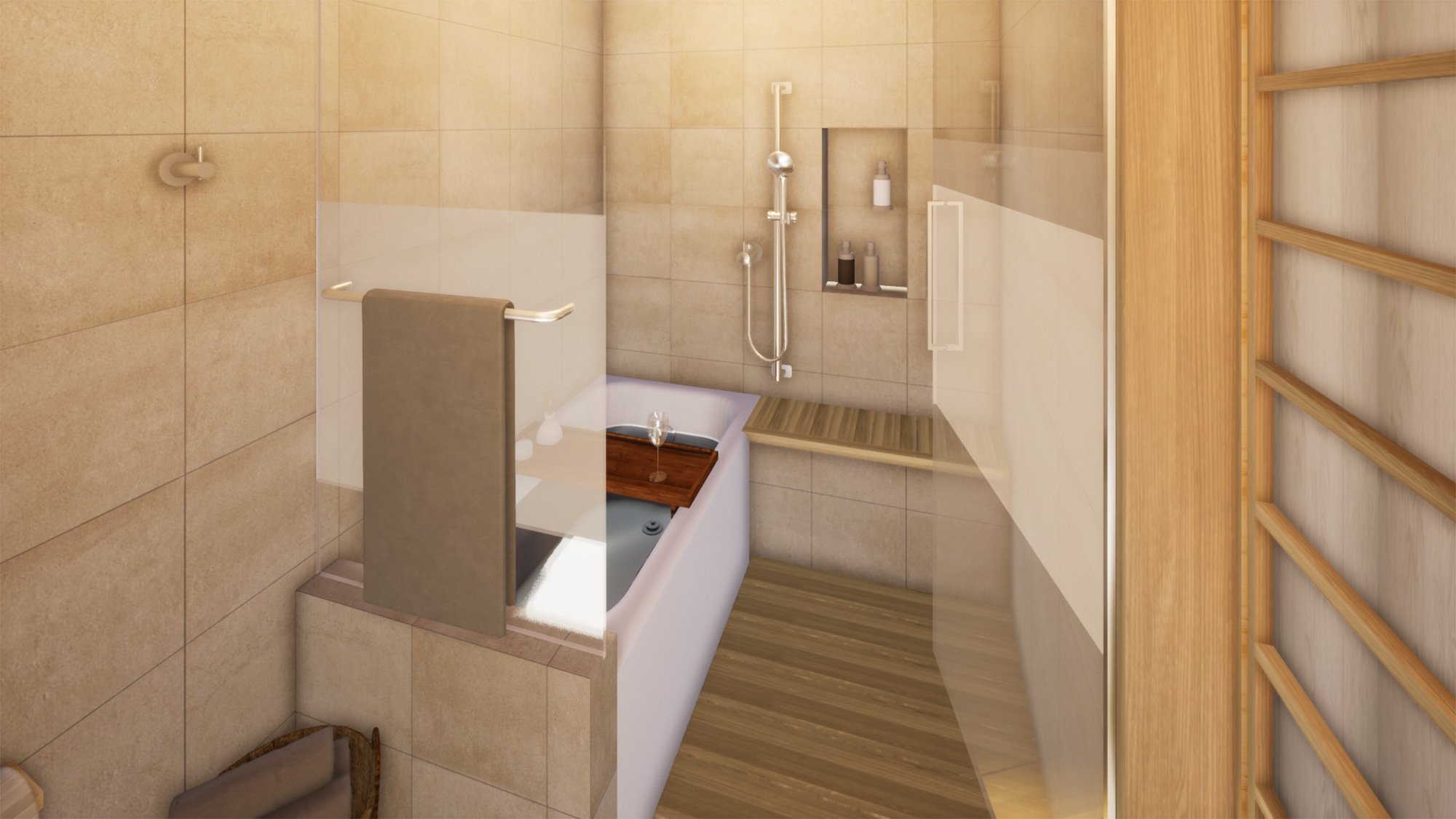
04.02.20 - Daniels students win big in a condo-design competition
Toronto's condos are tiny, and they're only getting tinier. As of 2017, according to Statistics Canada, the median size of a condominium apartment in Ontario was just 665 square feet, about one third smaller than similar units built in the 1980s and 1990s.
Recently, the builders of a new south Etobicoke condo tower called Reina — a partnership between Urban Capital and Spotlight Development — announced a student competition aimed at getting young designers to think about new ways of using the very limited amount of living space inside a typical condo. The competition brief called on student entrants to devise innovative, space-saving designs for condo interiors and tower amenity spaces.
Late last week, Reina's project team announced the winners of the competition's $2,500 grand prize: Keenan Ngo and Ozyka Videlia, a pair of Daniels Faculty students.

Keenan Ngo and Ozyka Videlia.
Ngo and Videlia met this summer, during a two-week workshop at the Daniels Faculty. Ngo is in the first year of his Master of Architecture studies, and Videlia is a second-year architecture undergrad. The pair quickly became friends. When Videlia learned about the competition, she asked Ngo to team up with her, and he agreed.
"I've dabbled in tiny houses," Ngo says. "So this was a point of interest."
The two designers began by trying to pinpoint the things about apartments that had annoyed or inconvenienced them in the past.
"In typical condos, the ratio between the kitchen and the living room is nonsense to me," Videlia says. "The kitchen will be really small and the living room will be huge, and the cabinetry is very small." They also had issues with the cramped layouts in condo bathrooms.
After some deliberation, they decided to focus their efforts on those two spaces.
For their kitchen, their first innovation was a system of cabinets that could slide up or down on the wall, in order to enable the condo's occupant to access upper shelves without need for a stool. They envisioned built-in counterweights to ensure that the cabinets could travel smoothly up and down, with hidden catches to lock the assembly in place at the desired height.
Ngo and Videlia also came up with a solution for a problem that has vexed many condo owners: kitchen counter space. Rather than a permanent, full-sized breakfast bar, they devised a skinny bar top that could fold away, accordion-style, into the wall of the unit. The condo's occupant could fold out the bar when it was needed, and then stash it to clear up precious floor space.

Ngo and Videlia's prize-winning bathroom design.
For their bathroom design, Ngo and Videlia came up with a floor plan that allows for a tub, a separate shower, and a partitioned-off toilet-and-sink area, all within a 40-square-foot envelope. The door to the bathroom is a wooden screen, inspired by Ngo's travels in Japan.
This was Ngo and Videlia's first-ever entry in a student design competition, and their first win. "It put a big smile on our faces," Ngo says.
And they weren't the only Daniels Faculty students to win honours in Reina's competition. Ivy Chan and Wesley Fong, a pair of MArch students at the Faculty, were named semi-finalists for their kitchen and bathroom designs. They won $500.
Top image: Ngo and Videlia's prize-winning kitchen design.

