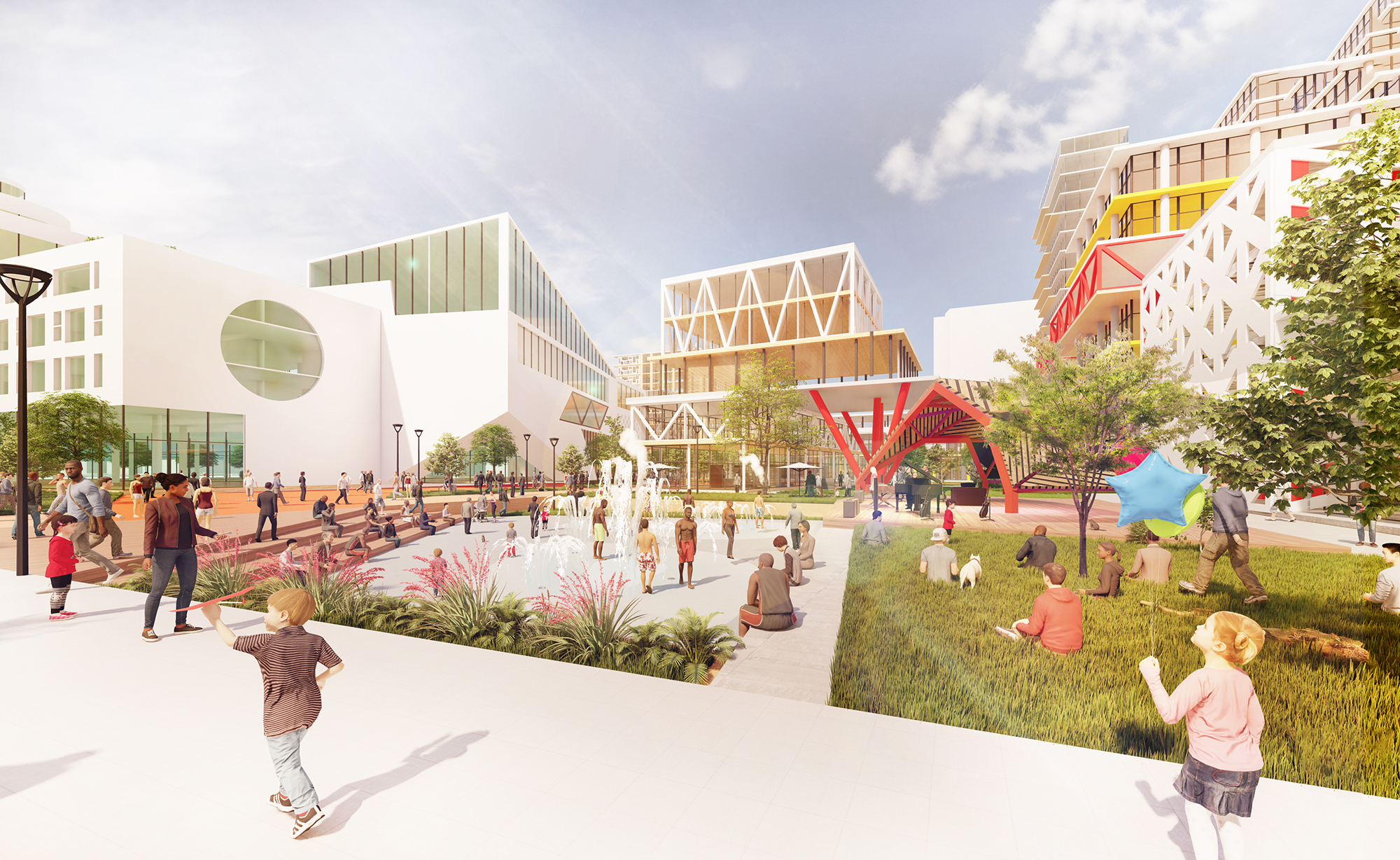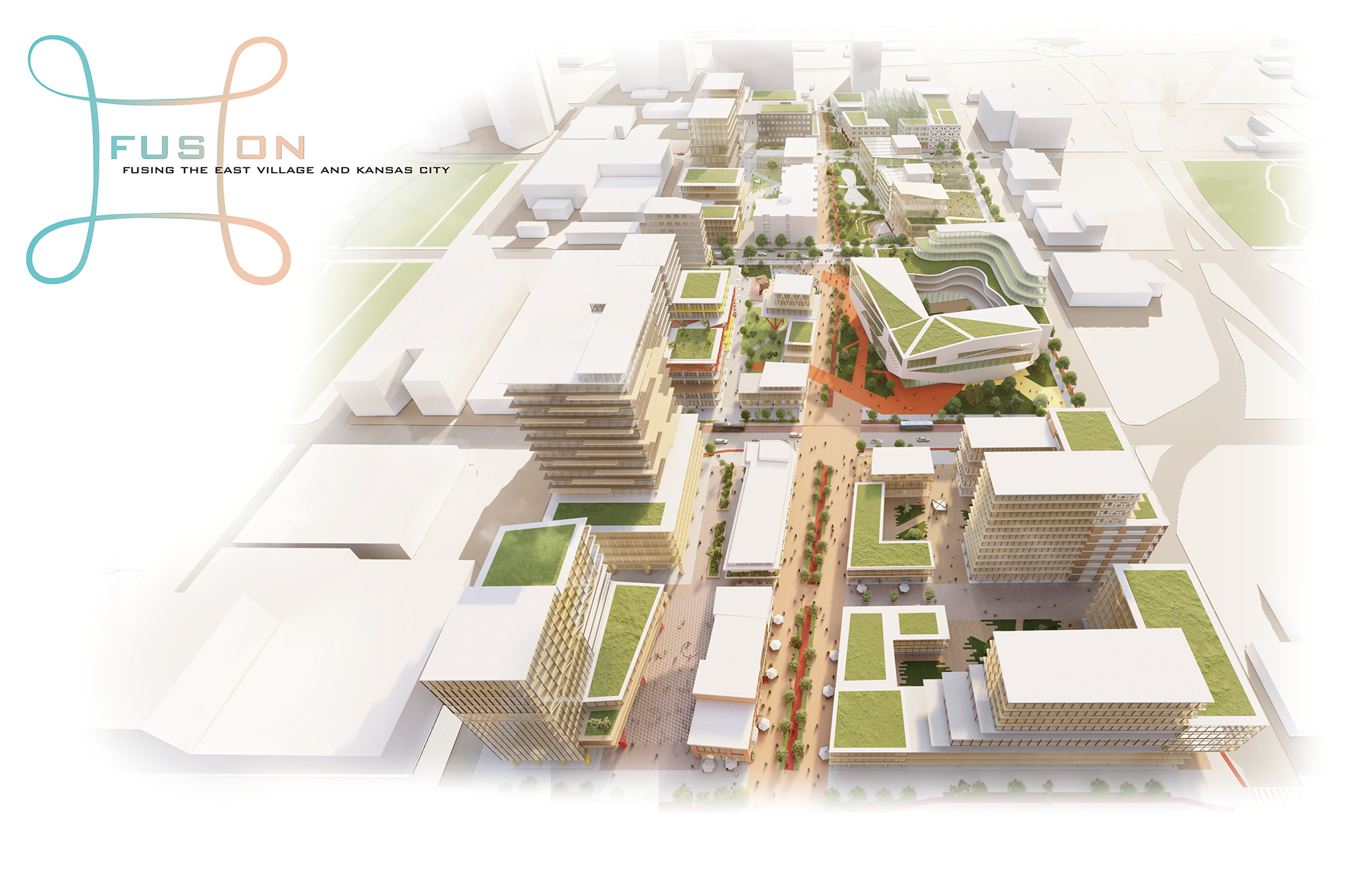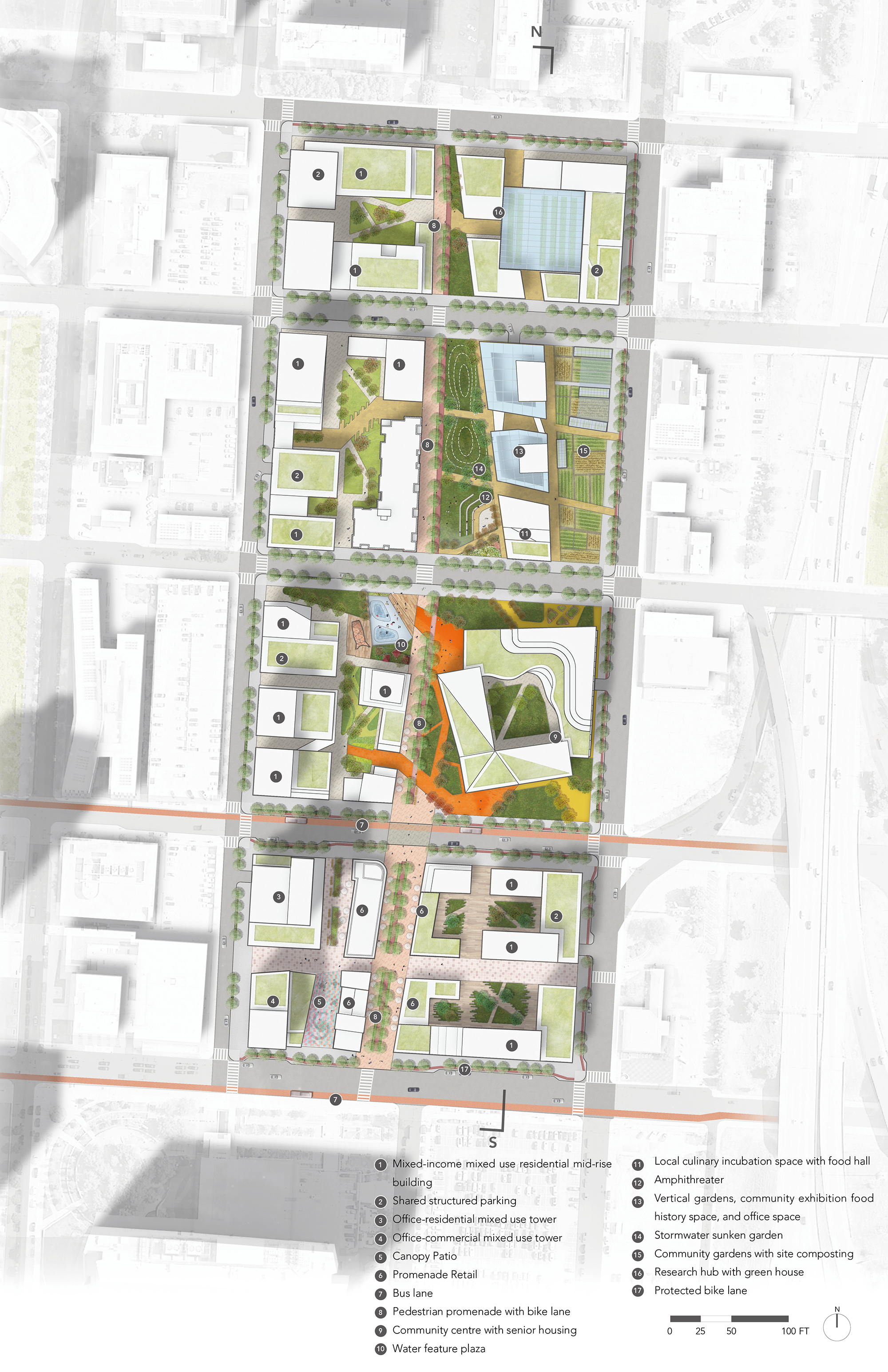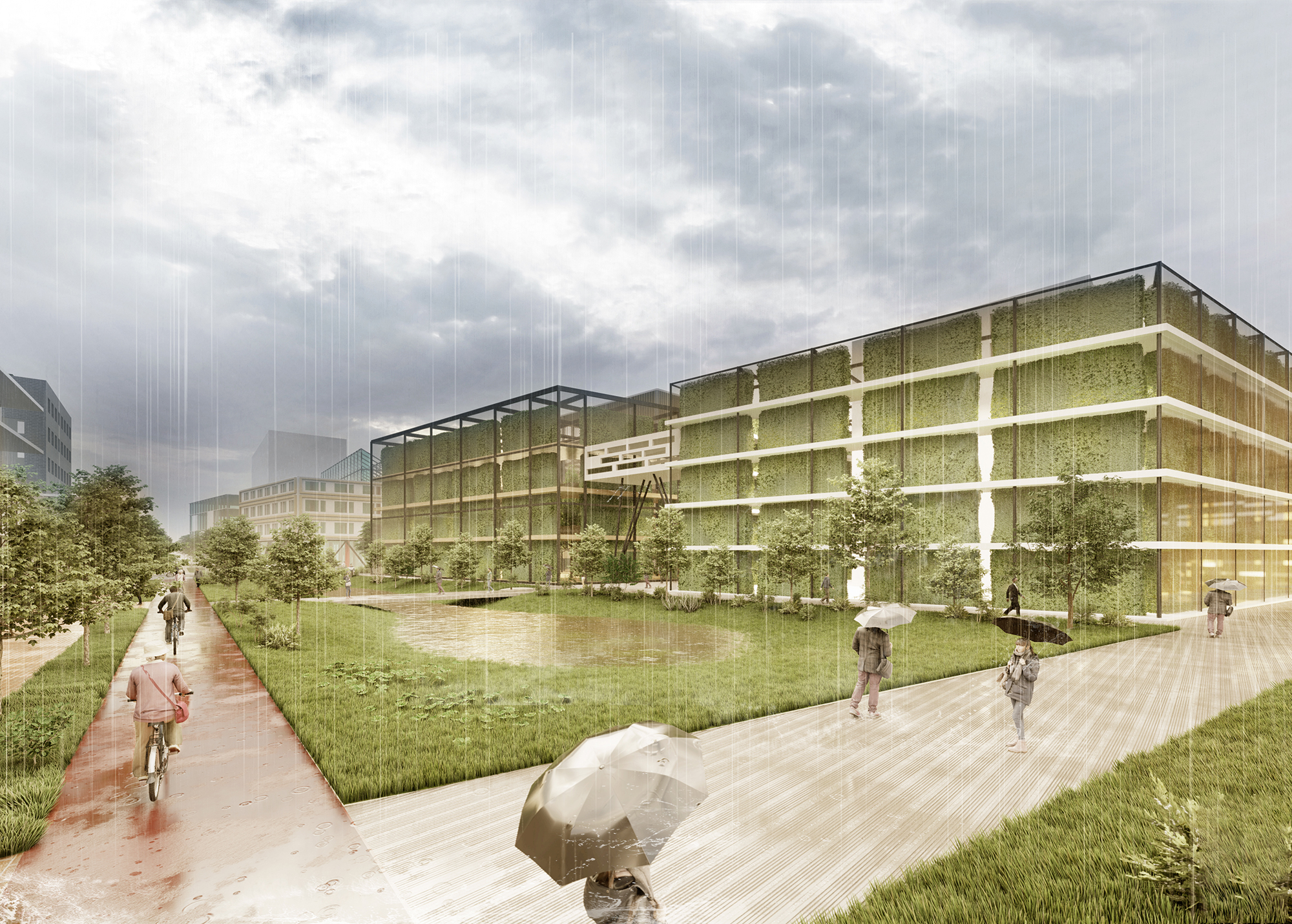
09.03.21 - Daniels students named finalists in the prestigious ULI Hines Student Competition
Each year, hundreds of student teams from across North America make submissions to the ULI Hines Student Competition, in which entrants are challenged to tackle a complex urban planning and design exercise. Only four teams advance to the competition's final round. This year, one of those teams includes two Daniels Faculty students: Ruotian Tan, a student in the Faculty's Master of Urban Design program, and Chenyi Xu, a Master of Architecture student.
Ruotian and Chenyi are working as part of a five-member, multidisciplinary crew. The other three students on the team are Frances-Grout Brown and Leorah Klein, both Ryerson University urban planning students, and Yanlin Zhou, a student in York University's Master of Real Estate and Infrastructure program. The group was supervised by Steven Webber and Victor Perez-Amado, both assistant professors at Ryerson's School of Urban and Regional Planning. Raymond Lee, a senior associate at Weston Williamson + Partners, and Christina Giannone, vice president of planning and development at Port Credit West Village Partners, acted as advisors.
The students will give their final presentation during a video call with the ULI Hines Student Competition jury on April 8. The competition's winning team receives a prize of $50,000. The three runner-up teams receive $10,000 each.
The competition is a rare opportunity for students to work with people in disciplines other than their own. "It was a great multidisciplinary learning experience for me," Ruotian says. "It was a very good chance for me to practice and get some good results before I actually go into a professional career."

The competition brief called for each student group to develop a detailed master plan for the East Village, a neighbourhood in Kansas City, Missouri. The East Village is a lightly developed 16.2-acre site located within the city's central business district. The student proposals had to take into account a wide variety of ambitious goals, including positive economic impact, sustainability, housing affordability, and easy access to transportation. In addition to redesigning the site, students had to produce implementation plans and financial pro formas that described exactly how their designs might be made into reality.
The Daniels Faculty/Ryerson/York team designed its master plan, titled "Fusion," around two central ideas: connectivity and resilience. Although the East Village is a relatively blank slate, with plenty of room for megaprojects, the group's plan doesn't contain any large tourist attractions, like stadiums or museums. "One thing that distinguished our proposal from the other finalists is that we wanted to create a community for people who are actually living there, rather than attracting tourists or visitors to the site," Ruotian says.
In the first phase of the group's three-step implementation plan, the city would build a new pedestrian promenade at the centre of the neighbourhood, then line it with the beginnings of a dense new urban neighbourhood. The plan calls for an initial 615 mixed-income rental units, a 107,000 square-foot community centre with some seniors housing inside, plus office space and ground-floor retail.

The group's site plan.
Over two subsequent phases of redevelopment, the neighbourhood would evolve into a continuous row of mixed-use housing, office, and retail structures. The community centre and an adjacent water-feature park would serve as gathering points not only for neighbourhood residents and workers, but also for other Kansas City residents, who would be channeled into the East Village by cross streets and bus routes parallel to the pedestrian promenade.
The "resilience" piece of the group's plan manifests in the form of a neighbourhood-wide network of green infrastructure aimed at allowing the site to gracefully accept rainwater. Permeable pavement would allow precipitation to seep into the ground. Street bioswales would collect rainwater for reuse. A series of rain gardens, community gardens, and green roofs would use stormwater for irrigation. And a vertical farming greenhouse would allow the neighbourhood to produce food at scale, in an environmentally friendly way.

The vertical farming greenhouse.
"Kansas City has a long history with agricultural industries," Leorah says. "We noticed to the east of the site, they have really strong community networks with urban agriculture, so we wanted to build on networks that were already existing and provide a place for them to build up their networks and build up their businesses. And COVID really showed the importance of a local food system."
Visit the ULI Americas website to learn more about this year's ULI Hines Student Competition finalists.

