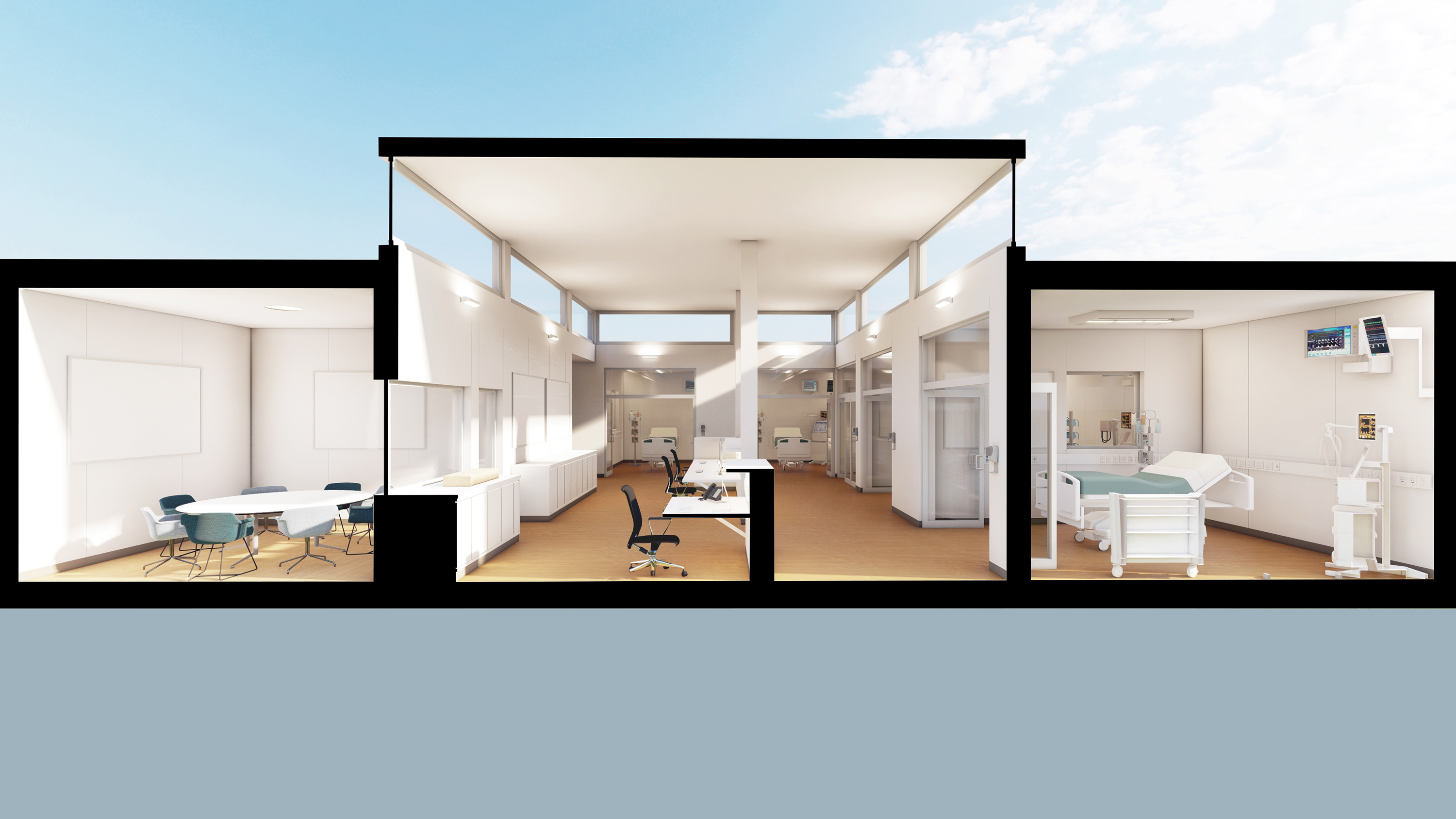
05.05.20 - Daniels Faculty alumnus Tye Farrow designs a new type of quick-build temporary hospital for COVID-19 care
When Tye Farrow (BArch 1987), a Daniels Faculty alumnus and president of the University of Toronto Alumni Association, first heard that cities and countries around the world were building temporary hospitals for COVID-19 patients, he was impressed by the initiative — but he was underwhelmed by the design. The makeshift patient rooms were frequently small, dark, and spartan. Many were little more than curtained-off areas inside retrofitted convention centres. He wondered: what if there was a way to design a hospital ward that was quick to build, but that still provided a high-quality environment for patients and medical workers, with ample space and light?
Then it occurred to him: there was a way.
For the past few years, Farrow's practice, Farrow Partners, has been experimenting with Grip Metal, a super strong, velcro-like material made by Nucap, an automotive brake manufacturer. Grip Metal uses tiny metal hooks to securely attach itself to a variety of materials, like wood, concrete, and plastic. Two-sided Grip Metal — a metal strip with hooks on both its upper and lower surfaces — can be used as a substitute for chemical adhesives.
Before the pandemic, Nucap and Farrow Partners had jointly developed a way of using Grip Metal to bind scraps of wood into sturdy wooden bricks, about the size and shape of concrete blocks. The bricks are assembled with Grip Metal and then subjected to enormous pressure by an industrial press, which causes the Grip Metal's tiny hooks to form a permanent mechanical bond with the wood. The bricks' tops and bottoms are lined with more Grip Metal, which allows them to be securely stacked, without any need for skilled carpentry or masonry. They're like Lego bricks — except they're large and stable enough to be used in full-sized, real-world construction.
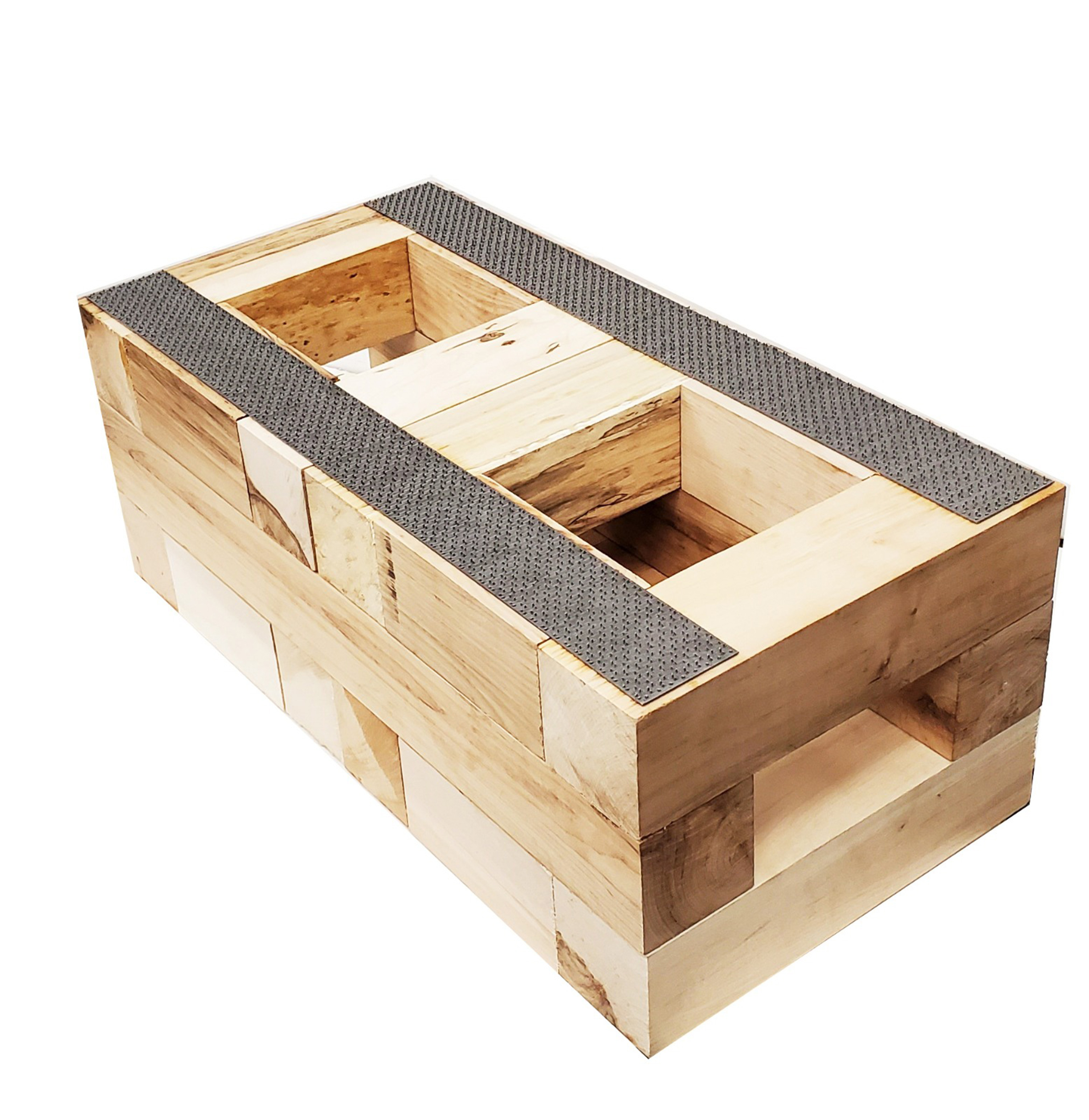
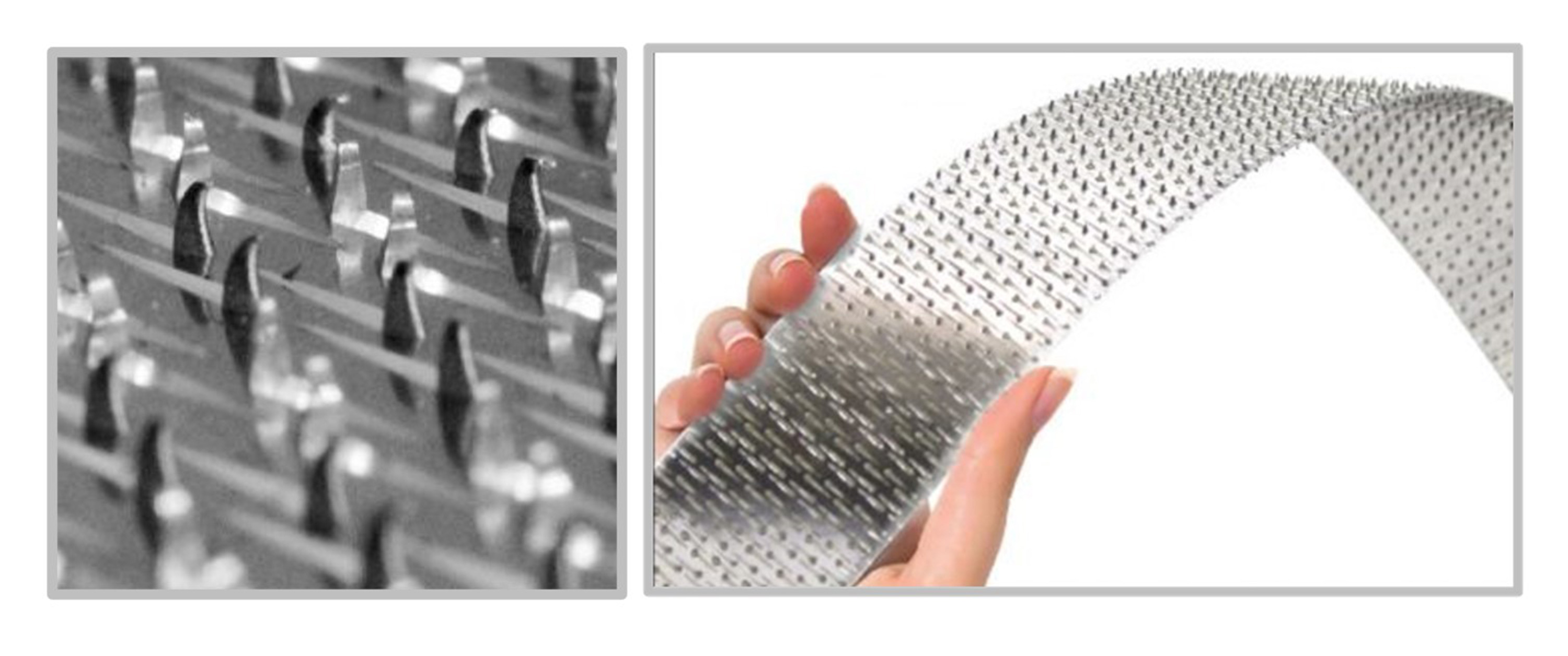
Top: a wooden brick, with Grip Metal surface. Bottom: a close-up of a strip of Grip Metal.
Farrow decided that he would attempt to use these wooden bricks as the basis for a new type of quick-assembly hospital for COVID-19 care.
Within a few weeks of the onset of the pandemic, Farrow Partners had arrived at a design that achieved the hoped-for standard of quality — and, crucially, was easy to build with a minimum of involvement from skilled trades. Farrow calls the design the "Solace Rapid Assembly High Performance Covid-19 Inpatient Bed Solution."
"Right now, if you build a building, approximately 80 per cent of the cost of the building is labour," Farrow says. "With these wooden bricks, the skilled labour cost is brought down significantly. I could stack the walls myself. You can build something rapidly that's as strong as it would be if you were using concrete blocks, and it has the feel of a permanent building."
Unlike many other designs for temporary hospital spaces, Farrow's design does not repurpose an existing structure, like a convention centre or a shipping container. The entire frame of the temporary hospital ward is made from Grip Metal–equipped wooden bricks. Once stacked, the velcro-like surfaces of the bricks interlock, holding the bricks tightly together. Tie rods secure the structure, allowing it to resist physical stress.
Farrow's goal with the design was to create an interior that "causes health" by immersing patients and healthcare workers in a (relatively) pleasant environment, with plenty of natural light.
"Sitting in a black box is really bad for your health," Farrow says. "There are studies that show if you take a patient that has had heart surgery, and you put them in an inpatient room that has a view of the sky, they heal faster, they use less medicine, they have better outcomes, and they have shorter stays in the hospital."
Drawing on considerable past experience designing hospitals and other healthcare facilities, Farrow Partners' architects came up with a U-shaped floor plan. On the edges of the U are 12 patient rooms, each one 12 by 14 feet. The generous square footage ensures that medical workers can move freely around a patient's bed, which greatly eases the process of performing medical procedures.
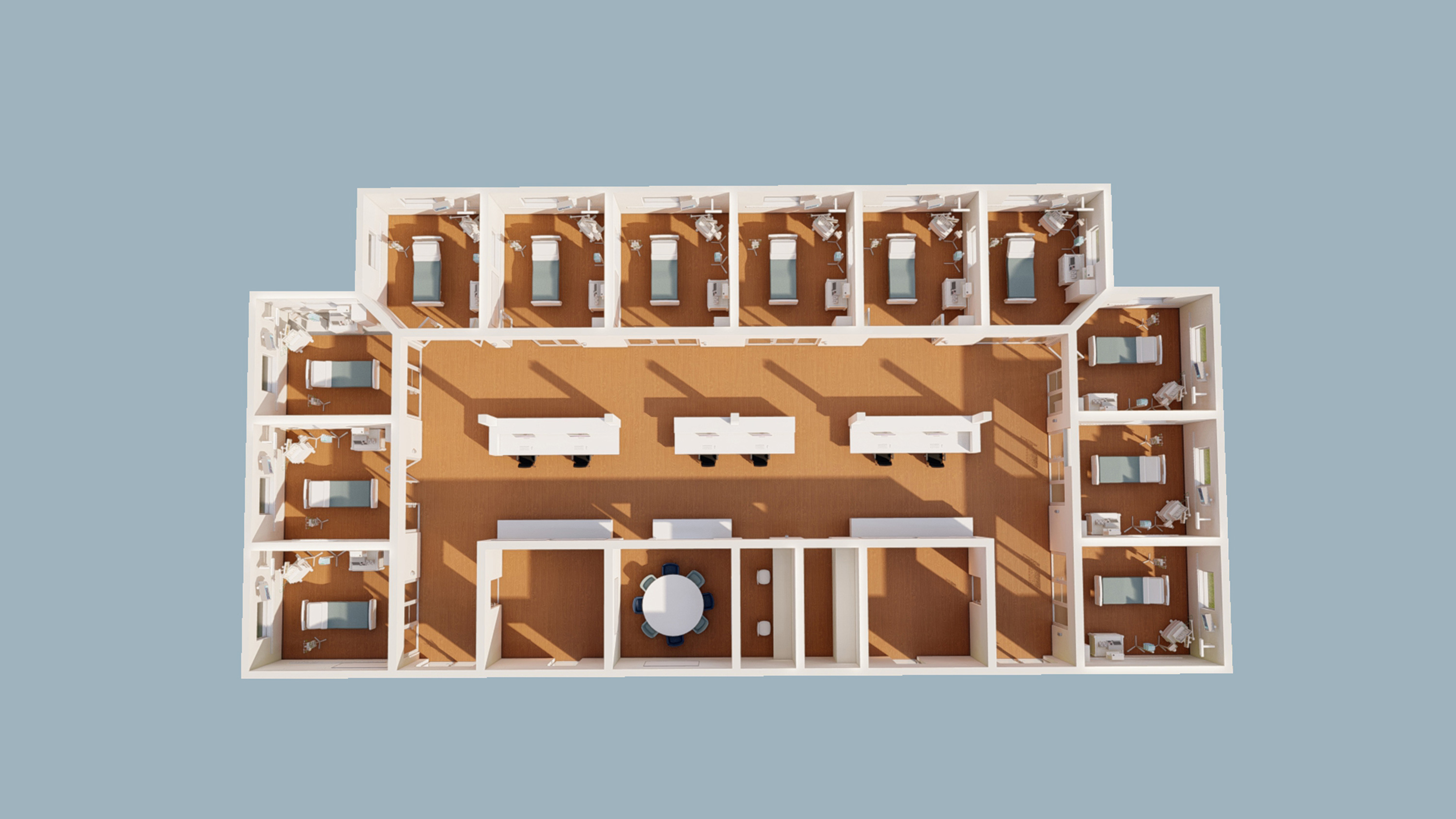
The Solace Rapid Assembly floor plan.
In the centre of the U is a clinical workstation, where medical staff can don or remove protective equipment and perform other work functions. All the patient beds face inward, toward the workstation, in order to allow medical staff to monitor their charges at all times. This arrangement created a design problem: if the only thing in a patient's line of sight was the workstation, how would it be possible for them to see natural light?
To address this, Farrow's designers added a row of windows around the ceiling of the workstation. A patient reclining in a bed would be sitting at precisely the right angle to see a sliver of sky.
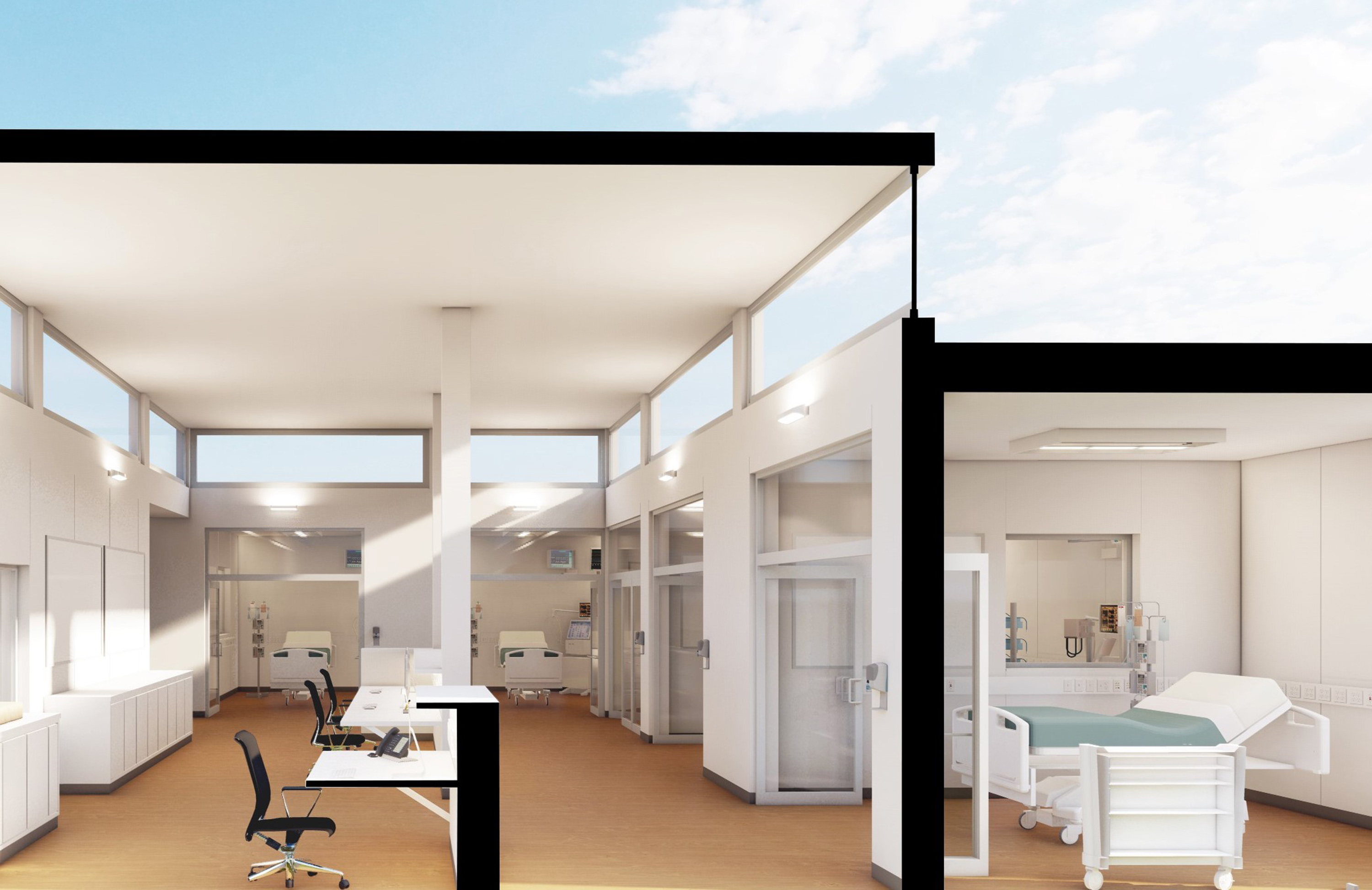
A section of a patient room, showing the sightline from bed to window.
Farrow's designers also gave some thought to the space's mechanical elements. Each room in an intensive care unit requires numerous electrical and gas connections. Maintaining those connections in a COVID-19 ward presents an obvious hazard to technicians, who might be exposed to the virus while fixing some machinery. The Farrow Partners design addresses this problem by putting all of the structure's mechanical and electrical systems in a corridor behind the patient rooms, separated by a wall.
The floor plan is designed to be repeatable. Two of the U-shaped 12-bed wards could be linked together to form a 24-bed, square-shaped ward. Two or more of those 24-bed squares could be linked with corridors to create even larger hospital floor plans.
At the end of the temporary hospital's service life, Farrow says it would be possible to reuse much of the structure. The Grip Metal bricks can be pulled apart, much like Lego blocks, and saved for future use.
Nucap is currently manufacturing thousands of Grip Metal bricks, using wood salvaged from wooden shipping pallets. Farrow Partners, for its part, has already used some of the bricks to build a full-sized mockup of three intensive-care patient rooms inside a barn in King City.
According to Farrow, there is considerable interest from government and industry in using the bricks to construct temporary hospital spaces. "We've had discussions not only with hospitals, but in education and long-term care," he says. "And that's not only locally, but in the United States and Israel."

