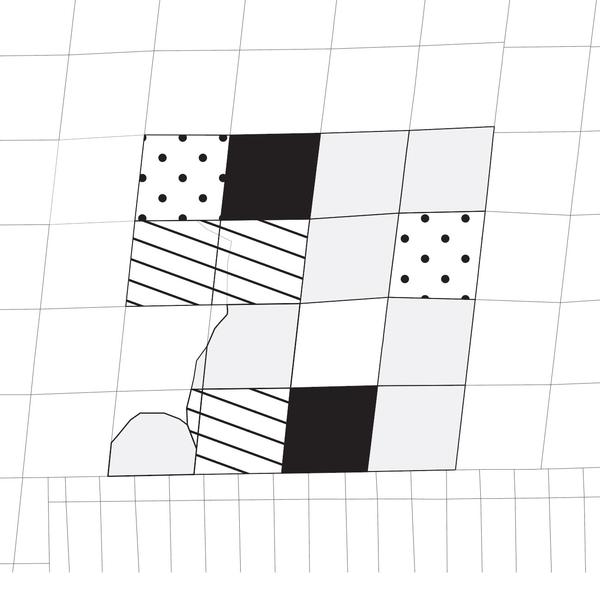Politics Policy and Architecture

ARC3018HF
Fall 2024 Thesis Seminar
Instructor: Michael Piper
Meeting Section: L0107
Mondays 9:00 a.m. - 12:00 p.m.
In North America, most buildings are figured out long before architects are involved. Important decisions about how, where, and what to build have been made by people who know little about design through a process that designers know little about. This is partly due to a perception that these processes—based on political or economic conditions—are beyond architects’ scope of work. As a result, decisions for shaping cities are often made without design insight about physical space, built form, or the existing lived experiences they are intended to affect.
This thesis group will explore the potential for architects to participate in the political processes of city building. During thesis preparation, students will select a planning policy and systematically research its implications for physical space. Additionally, they may explore the existing social occupation of these spaces. This phase will culminate in selecting a site and providing a preliminary framing for a design response, as deemed appropriate. For thesis studio, students will independently develop designs for buildings, open spaces, or other physical environments that respond to their previous research findings.
THESIS PREPARATION FALL 2024
Part 1: Political Precedents (~2 weeks)
Students will be asked to identify and study design precedents that seek to engage political conditions. This research is framed by a series of questions such as: How to build? What to build? Who builds? Where to build? Who to build for? Students will be asked to select a precedent and to develop a visual presentation that describes how an architect has attempted to engage the above questions.
Part 2: Policy Analysis (~6 weeks)
For this exercise, students are encouraged to consider areas of policy interest such as housing, cultural planning, or public space, among others. They will be tasked with selecting a specific planning policy or economic practice within Toronto. Studnets may explore other cities if they are able to demonstrate intimate familiarity with their physical context and particular policy area. The course instruction will offer methods of typological and morphological analysis to help students understand the physical space affected by their chosen policy. Subsequently, they will be asked to select sites that are suggested by their analysis for further study and design exploration.
Part 3: Summary and Design Framing (~4 weeks)
Using the sites identified during Policy Analysis, students will create a presentation and series of visualizations proposing design responses based on their research. These initial visuals, developed during thesis preparation in the Fall Semester, should be seen as the first draft of their thesis project. Subsequent drafts will be refined during the Winter semester in the thesis studio.
THESIS STUDIO WINTER 2025
The thesis studio will be guided by several key questions: How might material and social research, along with design interventions, influence the political development of cities? If so, what are the intended outcomes? Additionally, what unintended consequences, limitations, or challenges might arise as a result? Apart from these inquiries, the thesis studio is self-directed. Students are tasked with defining the scope and specific focus of their design proposals, as well as selecting the appropriate media for presentation.

