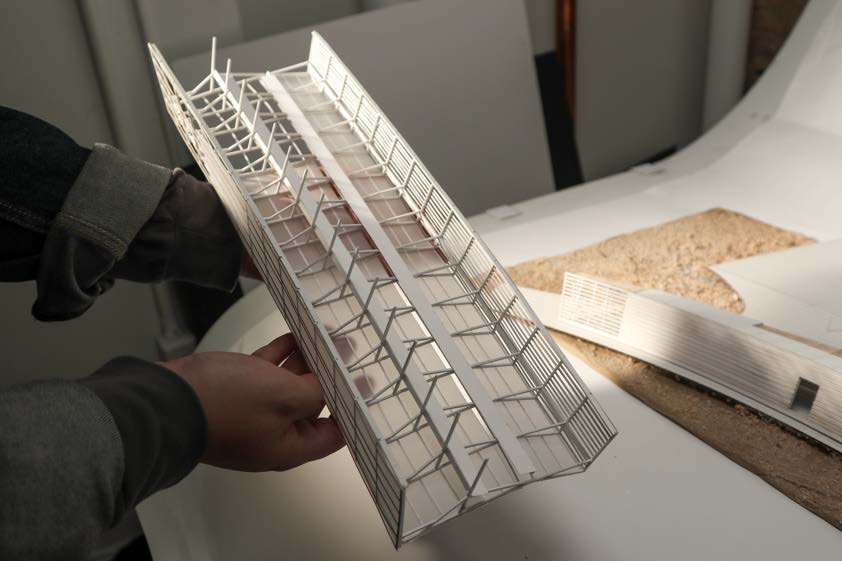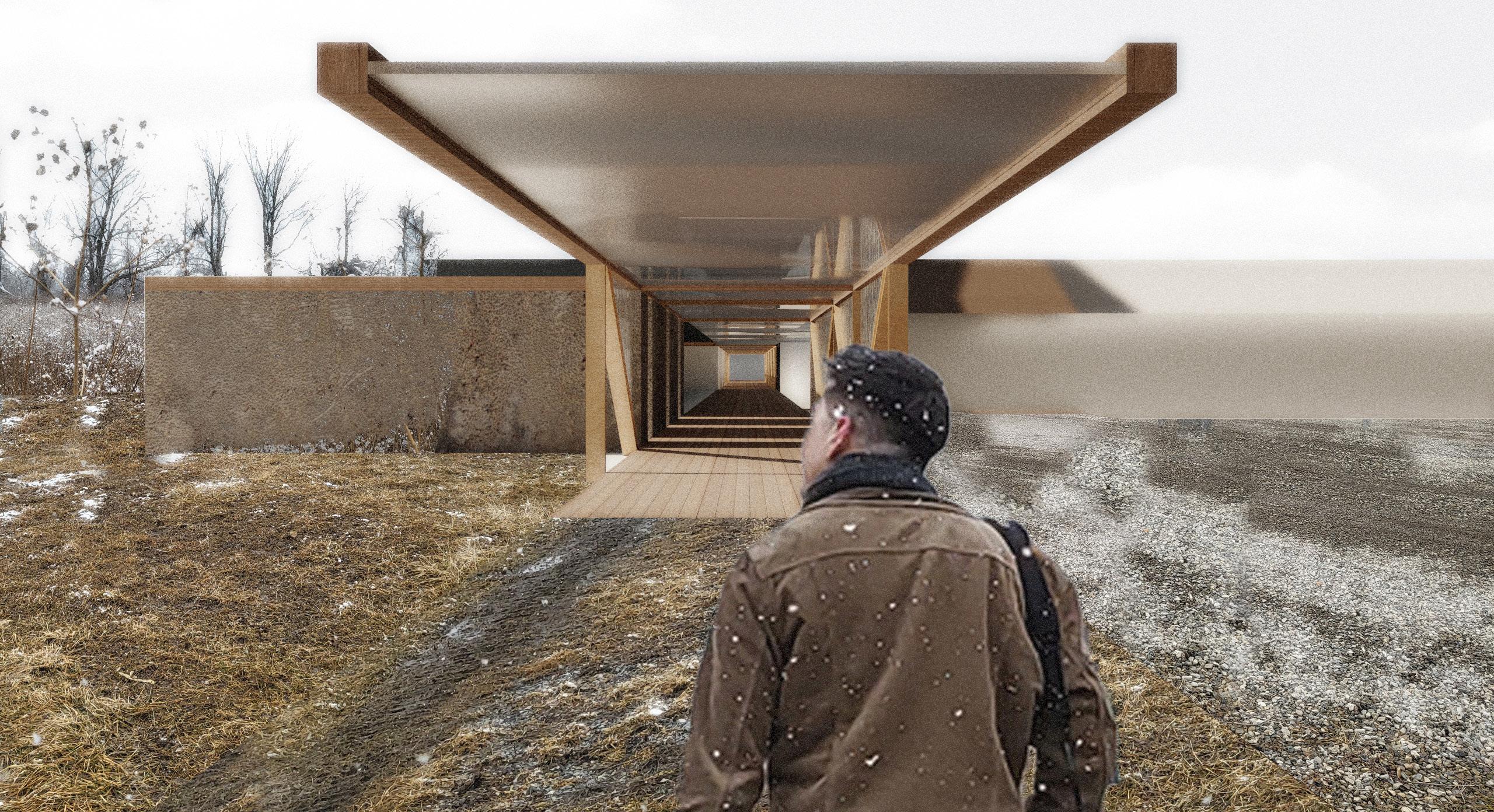ARC1012: Site, Matter, Ecology, and Indigenous Storywork (Design Studio 2)
In Design Studio 2, graduate architecture students were tasked with designing a seedbank at Kayanase/Kahyonhakta, an ecological restoration and native plant and seed business. The aim: restoring the health and beauty of Mother Earth using science-based approaches and Traditional Ecological Knowledge.
This studio responded specifically to Call to Action No.17 as outlined in Answering the Call: Wecheehetowin, U of T’s response to the Truth and Reconciliation Commission’s report. It was developed in collaboration with James Bird (Knowledge Keeper of the D.n.sųłin.́ and N.hiyawak Nations and a residential school survivor), Alfred Keye (Lead Faith Keeper at the Seneca Longhouse), Amos Key Jr (Faith Keeper of the Longhouse at the Six Nations of Grand River Territory), Patricia Deadman (Curator at the Woodland Cultural Centre) and the Ogwehoweh Skills & Trades Training Centre at the Six Nations of the Grand River Territory.
Jessica Babe
Instructor: Matthew Hickey
The Clan Story recalls the formation of the original Haudenosaunee clans given to the people by Ro’nikonhrowá:en (He who has great ideas) upon the witnessing of the nine clan animals on a riverbank by the original Clan Mothers. The animals, with their own unique spirit and character, bring lessons from the Creator of kindness, love, joy and peace and function as a fundamental building block of the Haudenosaunee peoples. Through the embodiment of the clan story’s lessons of Haudenosaunee philosophy and worldview, this design for a seedbank at Kayanase propagates the memory of the original Haudenosaunee clan system through storytelling.
This design builds upon the teachings of the clan system and the behavior, seasonal practices, land connection and responsibilities of each animal within their respective element of land, water and air. Through this means, the design of Kayanase will embody the stories and philosophy that function as seeds of Haudenosaunee languages. These seeds, which are often lost in translation, can be found embodied in the site, which thereby becomes an experiential tool for a relearning and reclamation of Haudenosaunee languages by future generations that pass through Kayanase.
Haoran Gong
Instructor: Tom Ngo
Gong's project builds to emphasize the land, people, and buildings. "The goal of my project is to make my structure light and simple to minimize the alteration to mother earth do not overwhelm the wide-open land", he says. The wood screen system creates a breathable covering and disappears into the vegetation. The screen also provides space for ivy and insects to habitat. The site visiting generates the general format to maximize the functional circulation and build upon users' experience. The seminar open gathering space gives visitors a quick heads up when they first arrive at the parking lot. Glass roof corridor features create an open seminar space create patios for people to use. The greenhouse has a rainwater collection system within its structure. The side fence creates the freeing of a stream and guides users to long hoses. Forest. Archaeology site and medical garden. The back lab and seed lab allow staff to use a quiet space for the lab and enjoy the view of the old-grown forest. The skeleton canon landing creates absolute breathable space and provides shading and a storage rack.
Daniel Wong
Instructor: Julia Di Castri
The design concept and parti stemmed off the idea of the ecology of a forest canopy, and the complex layering of systems that support a delicate ecosystem. Five specific interventions were developed to help support the building and site, that being: restoring the old growth, the tree canopy, bioretention, group form and an ecological breakwater. These programs address the site issues and attempt to create an architecture that regenerates, adapts and mitigates through unobtrusive strategies, that is to say architecture taking second place to the environment.
The building explores the concepts of group and collective form, in which the concept of the canopy is idealized in the tectonic fabric of the building. The gently curving roofs overlap another, which follows the elegance of the gentle curves of fallen leaves. The building is lifted upon pilotes to mitigate and adapt to the seasonal flooding and thus creating a third floor canopy. Viewing the building from one of the covered outdoor spaces one sees the forest of pilotes and the reading of the multi-layered canopies.
The form, orientation and programming of the spaces is based on the idea group form in which a cluster of buildings/ or programs are unified by a public street. This street strengthens the idea of clustering or group form, by giving each program its individual sense of importance. Additionally, the multiplicity of individual parts such as the roof, floors and walls of the building reads as a unified whole, in that it constitutes elements that are mutually cooperative and complement one another.
Overall, this project’s aim is to develop an architecture that supports the site that it is built upon. To see and understand what is here and what justice is necessary in thinking, designing and doing to support an Eco-friendly future.
Larissa Ho
Instructor: Behnaz Assadi
The design looks at the site not only in its tangible ecological landscape, but also the intangible relationship of Mother Earth and human beings. In the seedbank, seeds are collected and stored for safekeeping, waiting for the day of its return to the land. The process of seed storage parallels that of the canoe in Haudenosaunee culture, in which the canoe is stored under ice before the snow melt in spring, and the river is ready to sail. The analogous relationship of the two constitutes of the project is expressed through placing the canoe landing inside the seedbank building, which created a situation where the canoe storage becomes side by side with the seed storage shelves.
The form and structure of the seedbank are adapted from the traditional Haudenosaunee longhouse; the linearity of the longhouse is accentuated in the building with the addition of a water channel along the central axis, and the rectangular wood frame allows the floor to be raised from the ground. During a flood, water can pass through under the floor plate, and be drained through the water channel. The water channel also introduces ecology – the Grand River – into the seedbank, and canoeing through the building becomes an opportunity to experience the space, where visitors can see the life circle of a seed, from sitting on the storage shelves to germinating in the propagation room, and gradually maturing at the greenhouse.
Zhenxiao Yang
Instructor: Chloe Town
This project follows the process of seed storage at Kayanase in a linear manner, taking visitors through the process and allowing staff to go about their duties in an efficient way. Owing to the proximity of the site to the nearby Grand River, Kayanase is prone to flooding during certain seasons, and the ground tends to be waterlogged and muddy. The elevation of the main structure on stilts brings it above the flood plain, protecting it from future flooding events. Furthermore, the elevated boardwalk allows for an accessible pathway directly down the site toward the riverside canoe landing even during wet seasons.
Apart from Kayanase’s work as a seed bank, the facility operates in the natural regeneration of native plant species across the country, as well as on its own site. In order to allow nature to thrive and regenerate, the design is situated on the east edge of the site boundary, making most of the site undisturbed and available to Kayanase. Furthermore, the placement of the project makes visible the politics of land division and colonization that the indigenous people have been subjected to on their own land.


















































