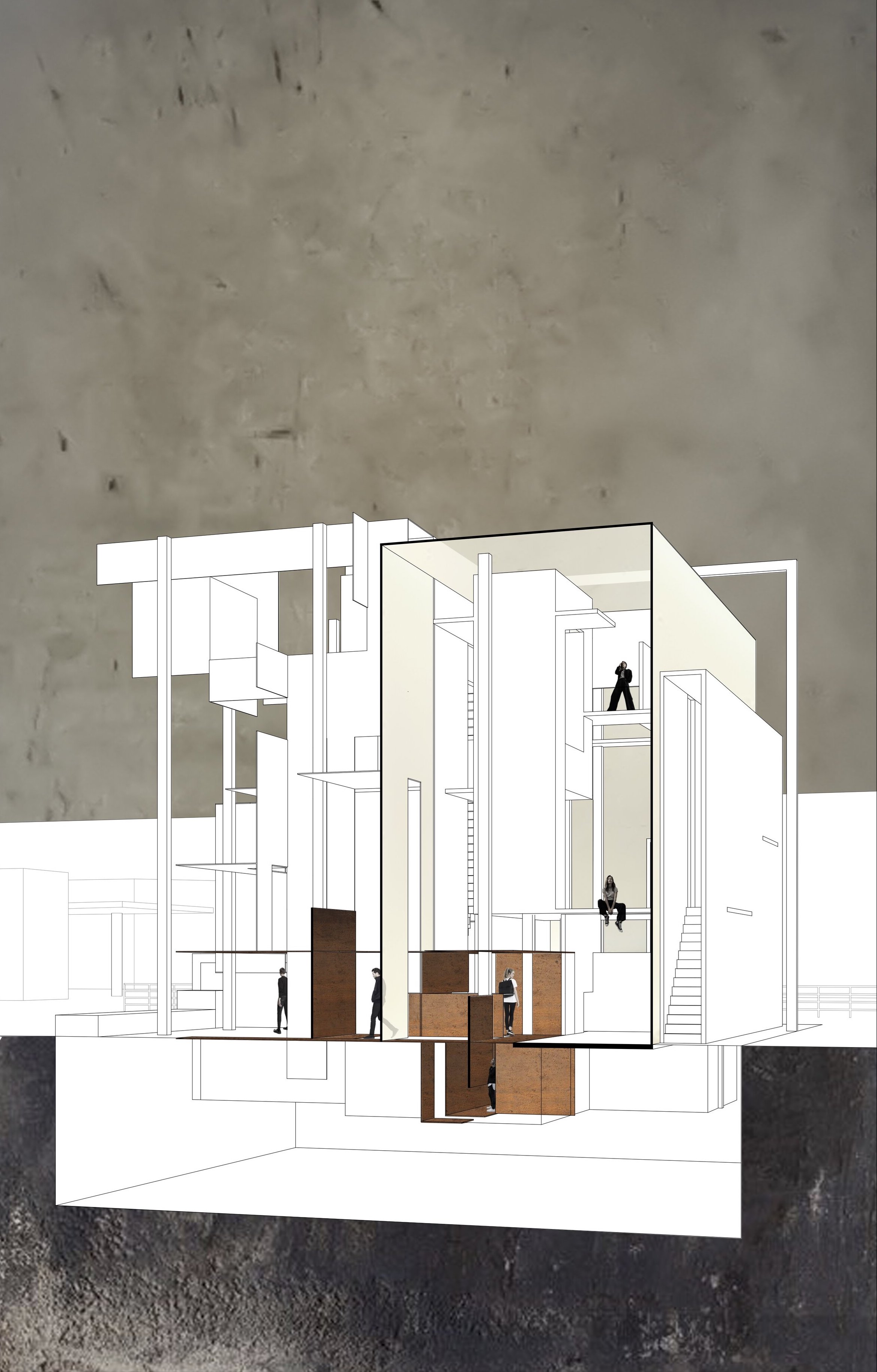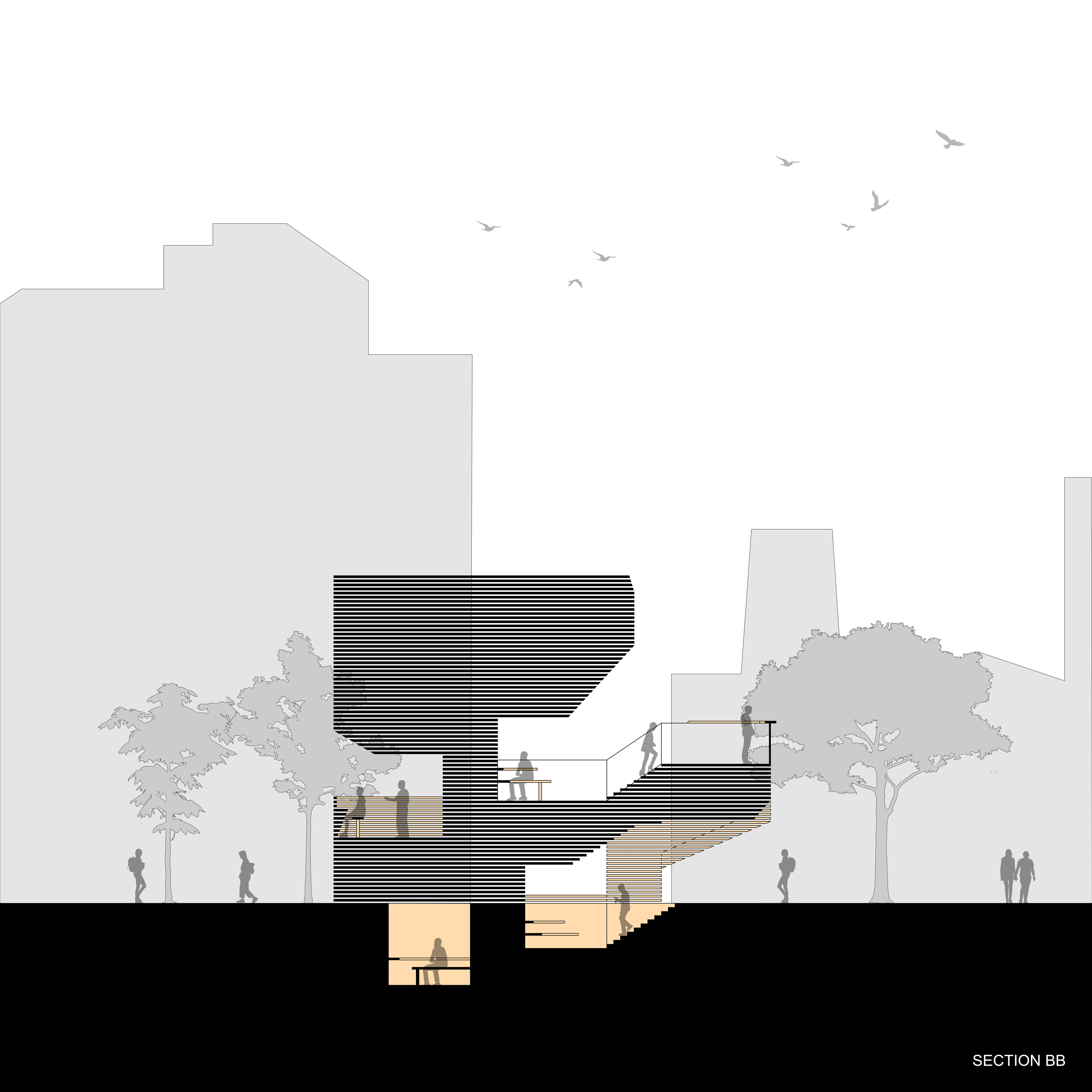ARC201: How to Design Almost Nothing
In How to Design Almost Nothing, students are asked to choose a descriptive word, then use that word in a series of creative architectural exercises, culminating in a design for a student centre for a site on the University of Toronto campus.
Olaya Beacock
Olaya writes: "This design is focused on the movement of people through the changing spaces. By carving out a jungle of wooden columns, the structure provides a sense of enclosure while still allowing light to filter through. Even though the concept word of this project is 'surround,' the intention is not to induce claustrophobia in the public, but rather to surround them by only providing specific access to the rooms, therefore enclosing them and creating private and public spaces. The rooms are organized in triangular motion, with each facade having a view of three rooms. This project is centered around the idea of surrounding and enclosing the movement and view of the public with special attention to the materials used and the effect of light."
(Instructor: Tei Carpenter)
Luca Patrick
Luca writes: "My project, titled 'PEAK,' focuses on both the spatial and time-related aspects of the word. By using the basic sundial as inspiration, I've designed a study space that uses light and shadows to communicate different times of day throughout the space. The gradual ascension of the rooms bound by staircases allows for a journey of different views and interaction to be had as one climbs to reach the peak."
(Instructor: Daniel Briker)
Philippe Martel
Philippe writes: "Inspired by the work of Kengo Kuma, this project explores the concept of density and how different levels of density in a structure can create different types of rooms and experiences. Using sticks as structural elements, the project takes a look at how the densified structure can create more open areas while also creating more enclosed spaces in a forest-like environment. The sticks are integrated in the structure as well as in the circulation in order to create a unifying system."
(Instructor: Tei Carpenter)
Zoe Neilson
Zoe writes: "My project seeks to highlight the rigid grid of columns prescribed by the assignment brief by utilizing it as a structural system within which a variety of study spaces could be woven. This led to the conceptual driver of the project: To treat my additions to the space like fabric that could be threaded around a frame that had been derived from the grid. Following this method, diverse volumes that engaged with the surrounding campus environment were created, providing open-air study spaces for reading, chatting, discussing work in small groups, and relaxation."
(Instructor: Daniel Briker)
Hanna Kamehiro
Hanna writes: "El Lissitzky's work from the 1923 Proun Room is reinterpreted as a plan, concealing the constructivist composition within the built form. Three kirigami variations are constructed from the 16x16 grid of the site as a series of screens."
"To conceal renders imperfect, impermanent and incomplete.
What is hidden demands to be seen.
It entices, it lures.
A dichotomy between the concealed and the exposed.
Neither seeks to dominate the other.
It is the tension between these concepts, their interaction that is essential to the project."
(Instructor: Alex Josephson)
Rory Marks
Rory writes: "The design is driven by the concept word ‘cavity.’ It seeks to explore and question the notions of what it means for a space to be ‘cavernous.' The form of the cavity is derived through deliberate attention to the circulation, sight lines, and grid of columns. The walls and ceilings’ curvature, the central cavity, and the creation of intimate moments and spaces nurture the feeling of inhabiting a cavernous, cave-like space. There is a prevalent focus placed on the creation of different spaces that hold varying programs and levels of intimacy. The utilization of a metal wire mesh to form these spaces allows for this cavernous space to allow ample natural light and produce intricate shadows. This porous material, forming the negative of the structure, filters views and produces dynamic formal qualities from the exterior."
(Instructor: Daniel Briker)
Kexin (Cathy) Liu
Kexin writes: “My project explores the notion of 'flux,' with the objective of creating a space that is dynamic and amenable to change (whether it be visual or physical change). Two main elements define this project: the ramp and the curtain. The ramp encourages interpersonal flux, facilitating a constantly changing relationship between individuals and allowing for the occurrence of different interactions. The curtain enhances this experience by promoting visional, formal, and dynamic flux. Its malleable and translucent material qualities allow it to be responsive to changing lighting conditions, flexible to manipulation, and dynamic in motion.”
(Instructor: Fiona Lim Tung)
Elif Diler
Elif writes: "Throughout the semester, I was interested in exploring the word 'intersect,' since I found it interesting how intersections are the core elements defining the boundaries of a volume. For my design, I played with the duality of how a volume with boundaries can also have a sense of limitlessness simultaneously. Exploring this concept in the details of the project — with furniture extending out of the walls, a basement with a semi-open ceiling, or tiling for the site as extensions of the plan view — my goal was to create a matrix consisting of only planar elements that are stretched to infinity."
(Instructor: Alex Josephson)
Kyrillos Morcos
Kyrillos writes: "The word that aided my design process was 'intersection.' Throughout the semester in this studio class, I explored this word and translated it in a variety of processes. For the final project, I wanted to explore this word in a very simple, but controlled and deliberate process. I merged a series of hexahedrons that were warped and modified in their own unique manner. The result is a design that is fractal and geometric in nature, and creates an interior in which various spatial moments exist, the primary being tall, cavernous spaces with overhang conditions for viewers to interact with the ground floor. Additionally, the site became an important aspect of the design process, as I wanted the design to engage with the circulation of the existing site condition. Therefore, I chose to orient the entranceways to start at the two most circulated sections of the site, allowing the design to be well incorporated and impact its surroundings in a meaningful way."
(Instructor: Carol Moukheiber)
Joshua Frew
Joshua writes: "Based around the word 'transcend,' my design focuses on the idea of progression, and moving upwards and towards something. I convey this through the experience of climbing through a space that becomes brighter and seemingly less heavy the higher you climb. The program within the space is designed to follow this theme: more private/individual study spaces are located at the bottom, while the more public/group study spaces are higher up. From bottom to top, the spaces gradually open up, allowing for more air and sunlight. Additionally, a system of horizontal planes is used as the main unit of the design, and helps to further convey the theme as it creates a sense of weightlessness or levitation within an otherwise heavy volume."
(Instructor: Fiona Lim Tung)

























































