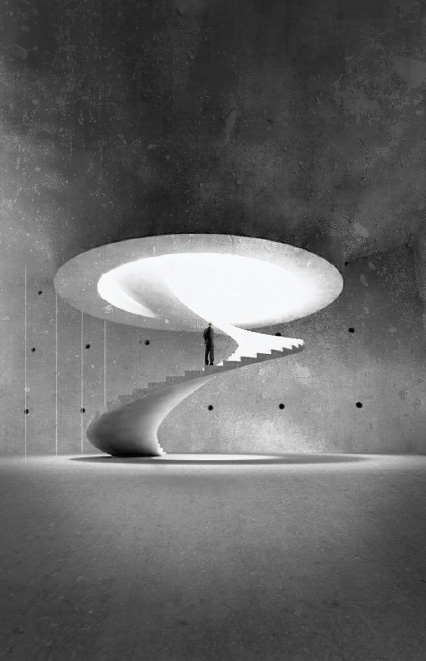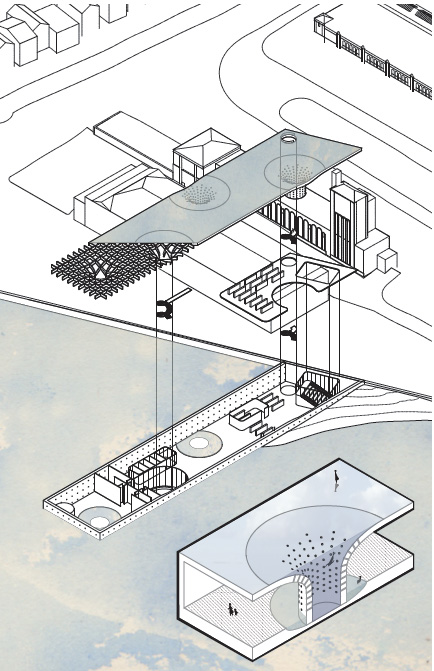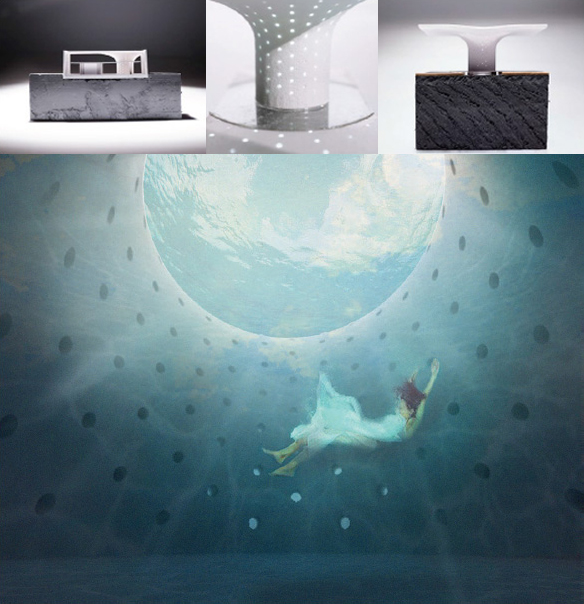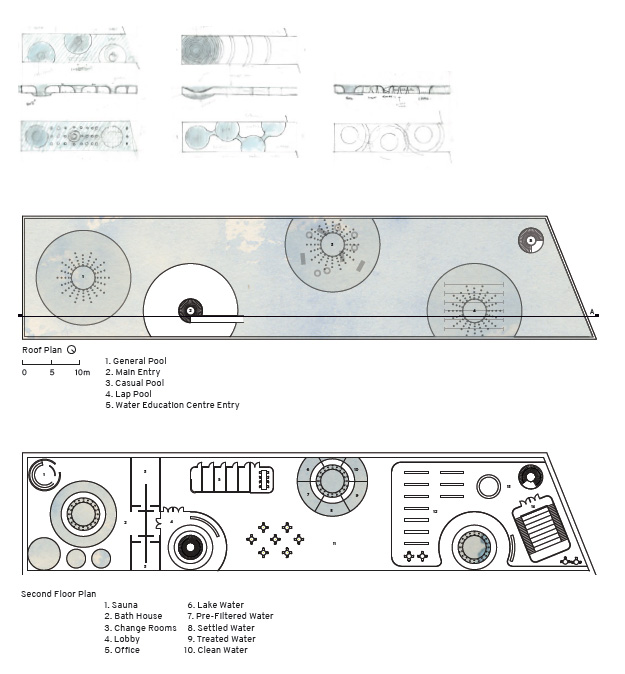Architectural Design Studio 2: Site, Building, Tectonics – ARC1012
Waterscapes
Located at the terminus of Queen Street, The R.C. Harris Water Treatment Facility serves as a critical corner stone for Water Infrastructure within the Greater Toronto Area. While its form stands as a monument, most of the facility is submerged in the ground remaining a discrete mediator between Lake Ontario and the metropolis of Toronto.
Waterscapes asks how might one make the monumental utility that is R.C. Harris Facility tangible throughout the city? This is the question that Waterscapes aims to unveil. By inverting the relationship between built-form and water, this Water Education Centre forms a new landscape where the discrete space of water replaces the role of the overt and the monumental, allowing a direct interaction between water and visitor. The design is centered on the experience of water as a landscape. A landscape that a visitor can directly interact with and experience first hand.
This proposal called, then, for both an Educational Centre and a Recreational Complex that could accommodate a large variety of programs. The rooftop itself, is filled with 2cm of water, forming the waterscape which becomes the primary surface of visitor interaction. Upon entry, the visitors traverse a waterscape, which forms a vortex stretching towards the ground. These act as the structure, pools, and the main entry to the lobby. The vortexes are meant to instill a sense of near infinite depth while also acting as light wells for the interior space. Water then becomes a lens through which the entire project is viewed.





