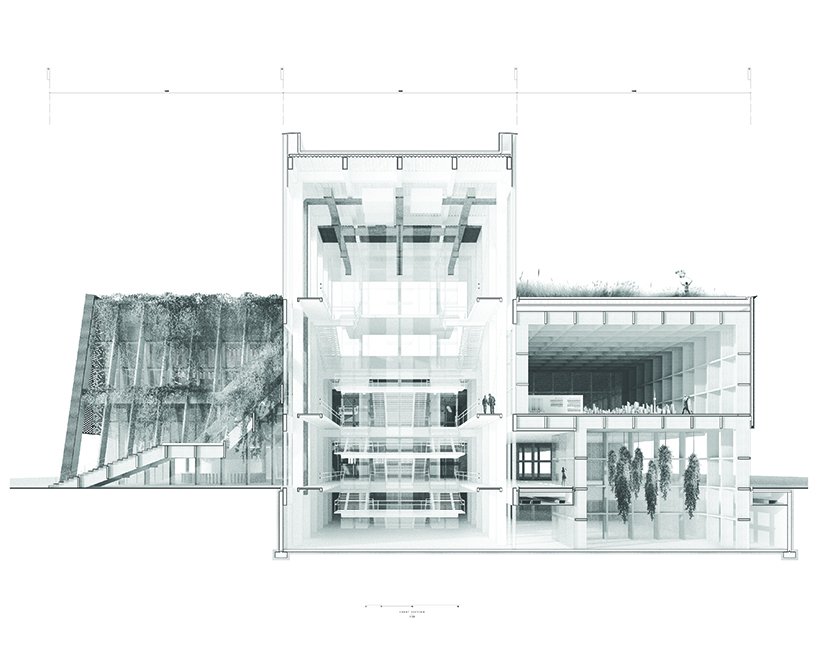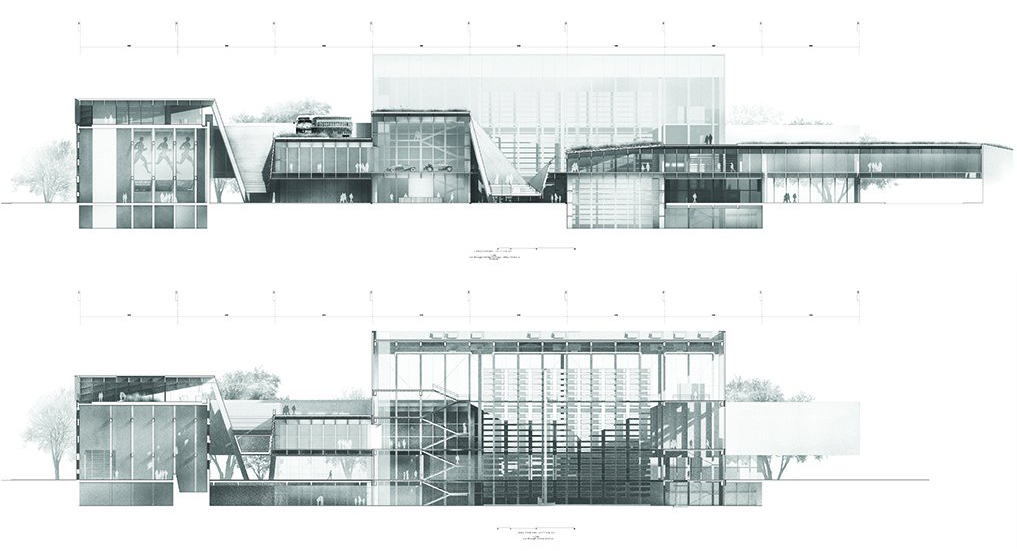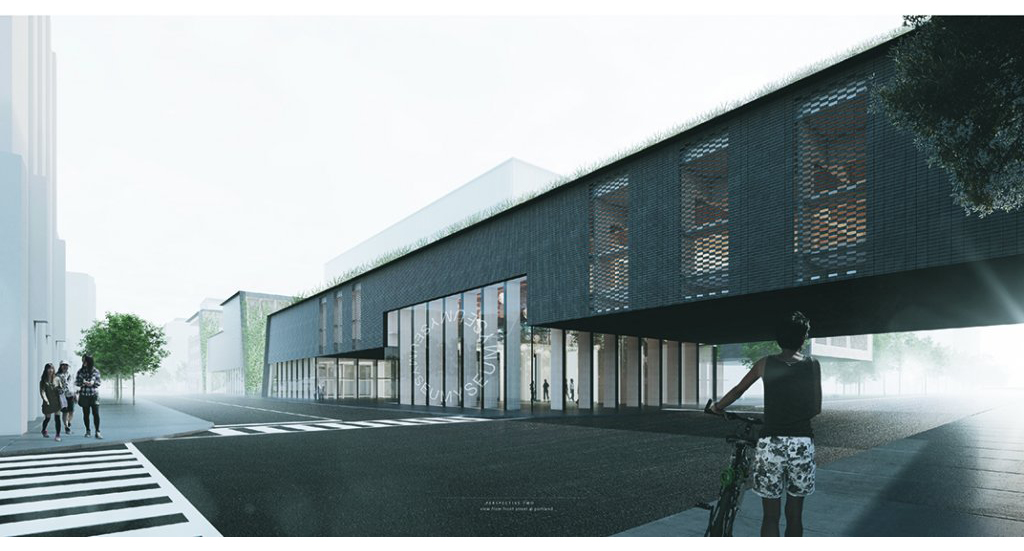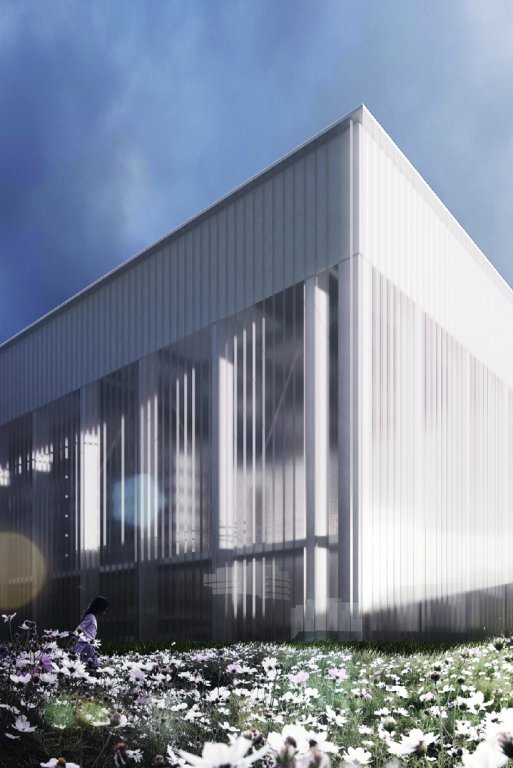Architectural Design Studio 4: Comprehensive Building Project – ARC2014
One great building, its tectonic assertion, its cultural expression, its performance, its contextual insertion, and its place in the world, is the central pursuit of this studio. Informed by the participation and synchronization of the group of co-requisite courses on building and environmental systems, the studio benefits from a team-teaching model that allows for and promotes new depths of study and design resolution. Via a series of precise, sometimes fast-paced exercises, most or all of the term will concentrate on one, comprehensive project that explores questions of built form, site design, and performance.
The studio is focused on the transformation of the rail corridor and adjacent sites between Bathurst Street and Spadina Aenue, a charged site that is ripe for a significant, concentrated, urban intervention and an opportunity to address the need for greater cultural and public presence in this area of Toronto currently dominated by high-rise condominiums.





