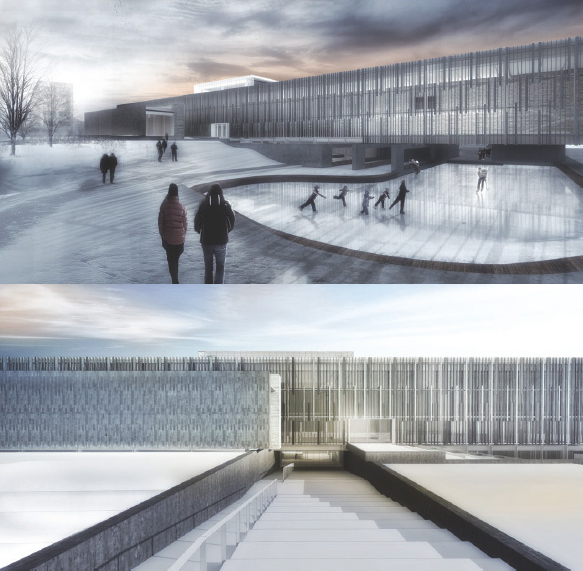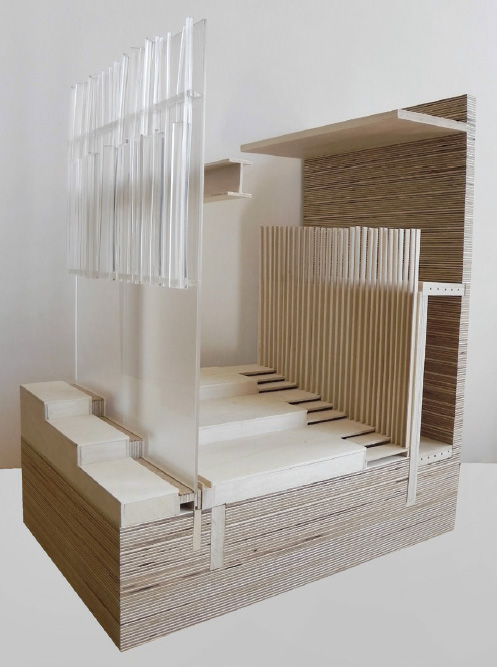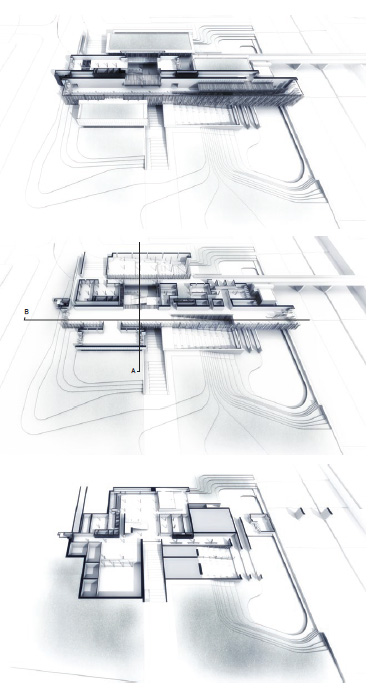Architectural Design Studio 4: Comprehensive Building Project – ARC2014
Striation
Striation, being a building of linear bars, stands to confront the harsh linearity of Toronto’s Allen Expressway. It is a Community Arts Centre located in the densifying neighbourhood of Lawrence Heights. Through its linear nature, the Arts Centre is distributed as strips below and above grade and it is in this division that a visual tension of striation between interior and exterior is created.
The comprehensive nature of this design pushed an understanding far into the tectonics, details, and material relationships for this proposal. A constant push and pull of the linear fringes creates a challenging structural system where columns are aligned and frame individual spaces, allowing them to become visually expressive on the interior and hidden from the exterior. A heavy concrete foundation acts to frame topographic variations and bound various programs. Floors are both one and two way concrete slab construction with support from a gridded column arrangement and laterally braced wall system.
The linear nature of the interior creates a strong extension with the landscape. A new pedestrian bridge reaches to the east reintroducing a connection between the east and west communities. Striation Community Arts Centre is a hub for the neighbourhood of Lawrence Heights which engages those of all ages to come together in a social manner and sets a higher bar for community engagement within the city.




