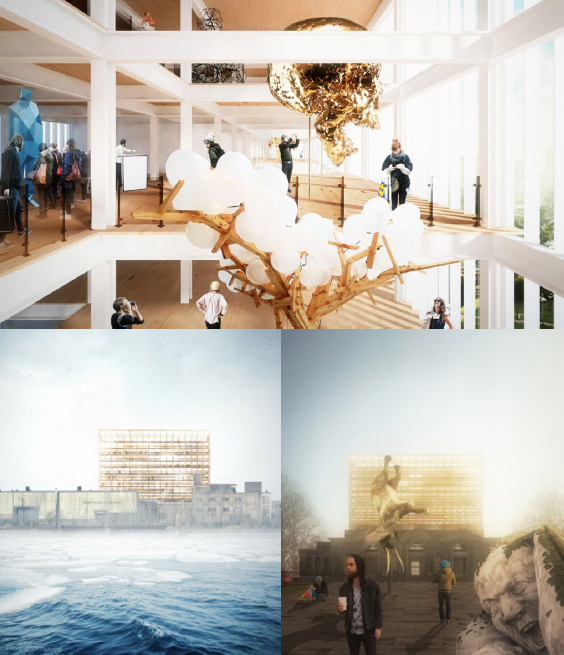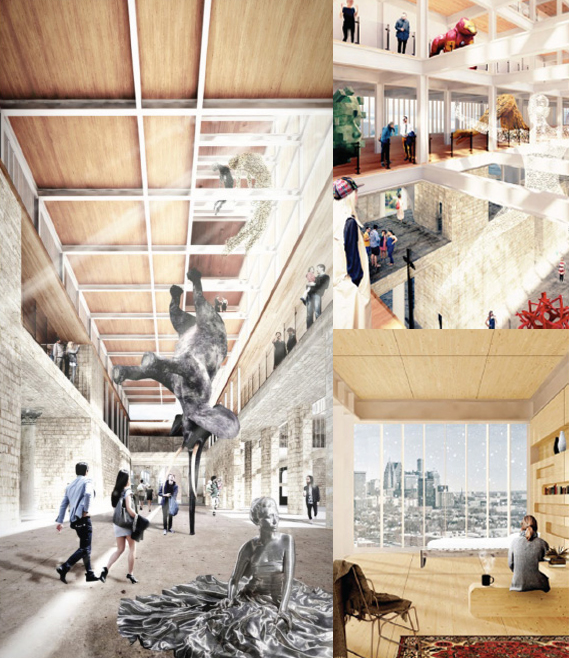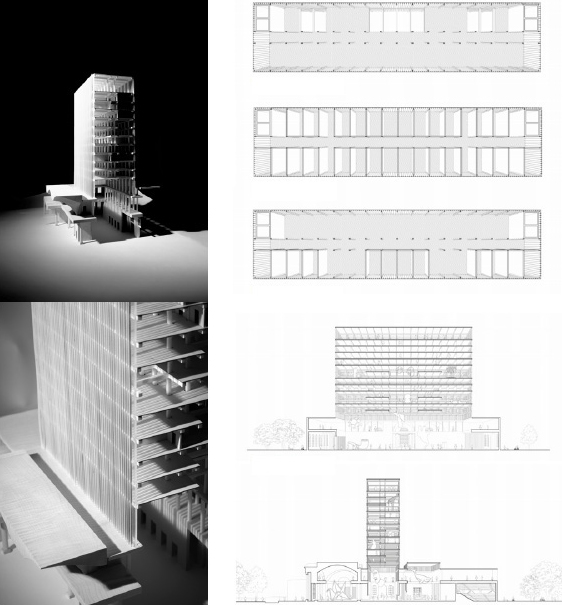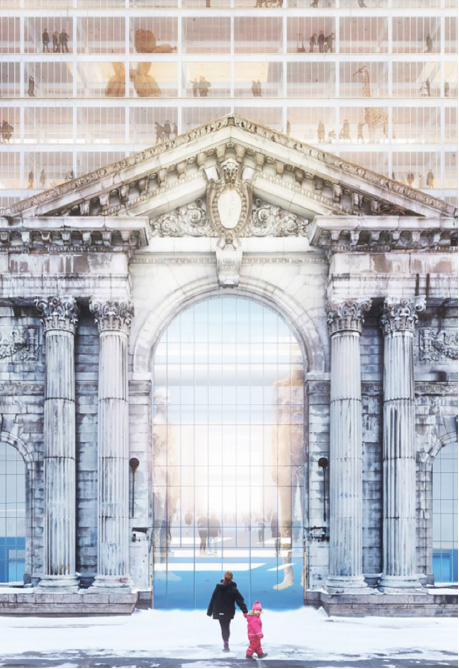Architectural Design Studio 6: Research Studio – ARC3016
Detroit Station for the Arts
As it stands today, Michigan Central Station is structure of isolation. The rapid decline of Detroit had cut off the monumental icon of the station from the heart of the city it once represented. It’s massing and historic program has left a divided structure with massive interior volumes that intentionally lack connection. Simply put, the tower and its podium share nothing more than a unified façade. Circulation is hidden, barely identified. The arcade axis upon which the tower sits is dark and low, clearly separating the concourse and entry hall on either flank. This proposal for Detroit Station for the Arts seeks to obliterate the barriers presented by the current condition while preserving the historic public spaces and atmospheres along the Stations main level. The tower will be stripped of its façade, and its structural footprint will be brought down to perforate the ceiling of the arcade axis below, creating an extended atrium condition that connects both the entry and the concourse hall to the activities of the tower above. The new tower will appear weightless and ephemeral, filled with light and animation of artistic creation. On the ground floor, gallery spaces and atelier spaces co-exist. Finished works and the creative process are presented with equal value. Apertures in these floor plates allow for visual connection between the spaces and for larger installations to filter between them. Amid the dereliction of its surroundings, Detroit Station for the Arts rises to greet the skyline, offering a new connection, which expresses the resurging culture of its city.





