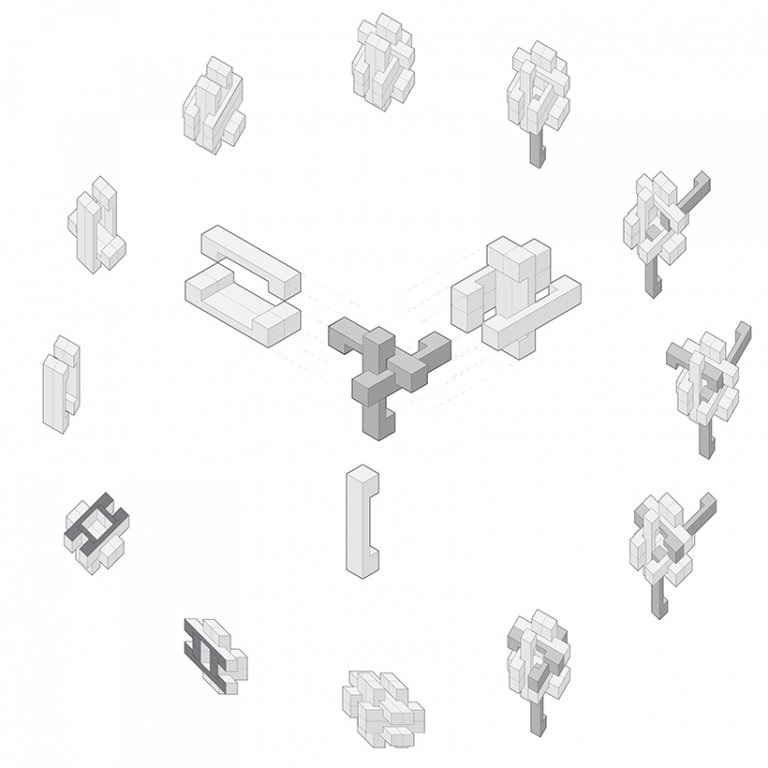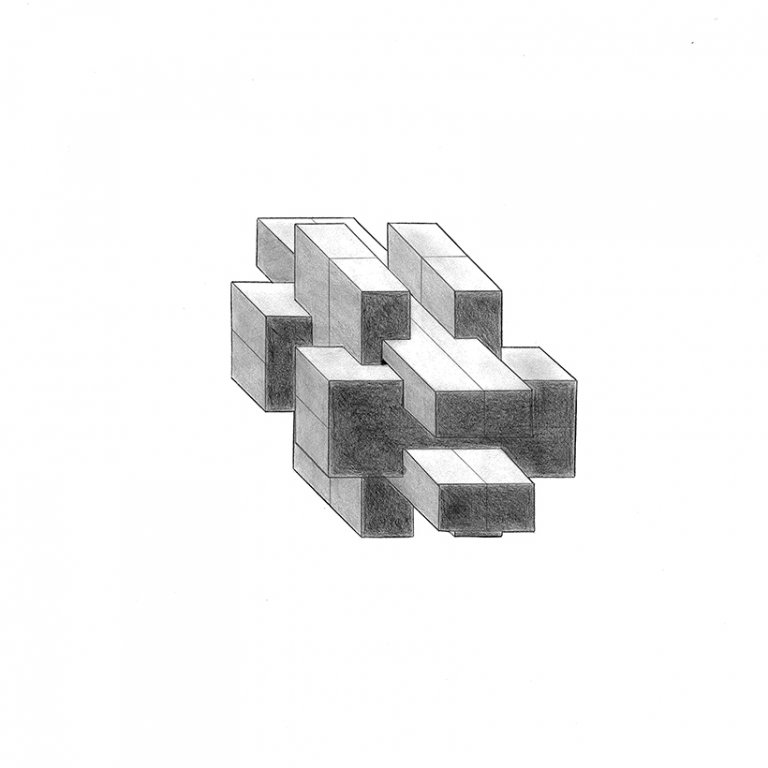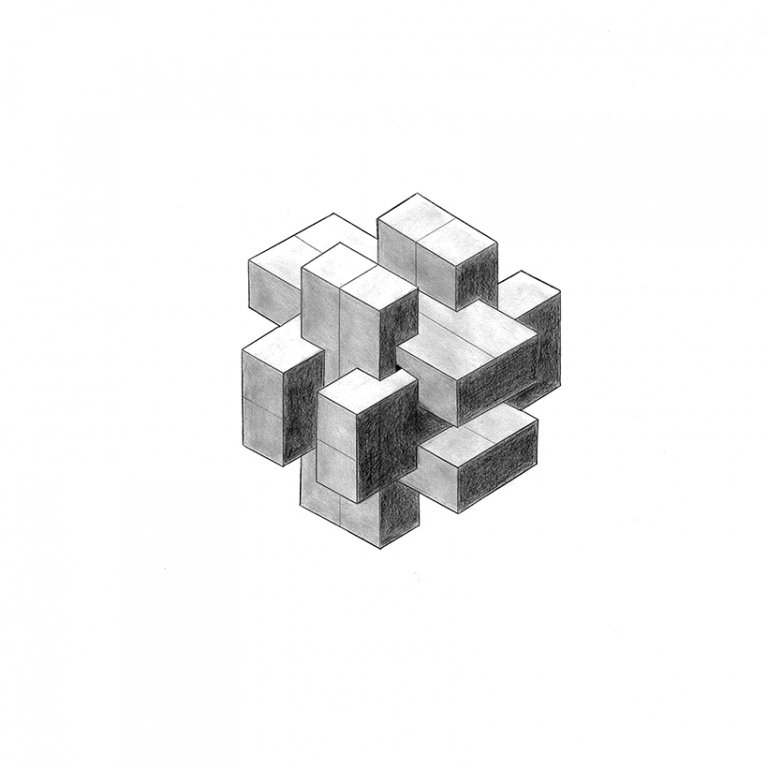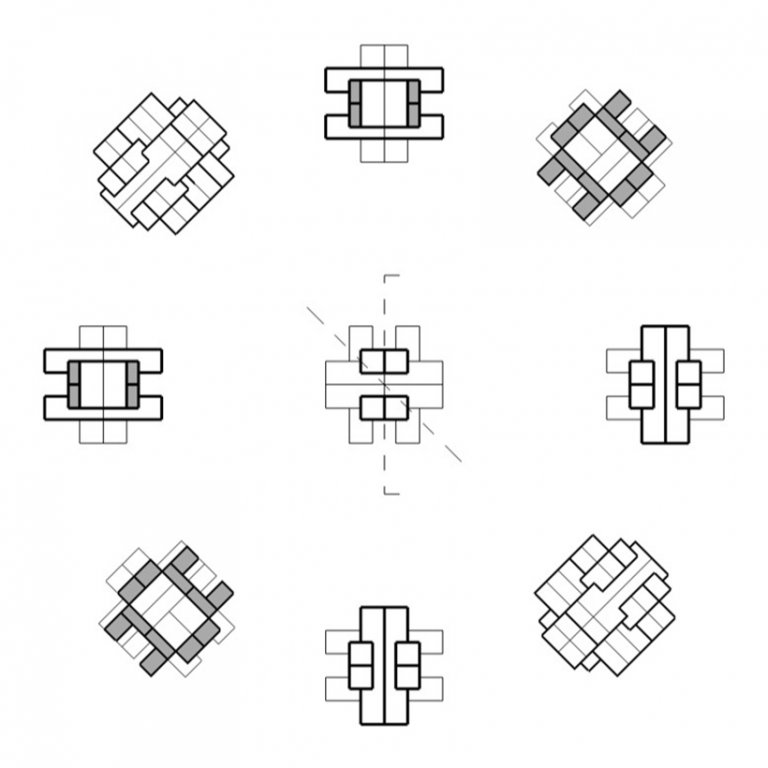Drawing and Representation 1 – ARC100
Architects, landscape architects, and urban designers do not work directly with their subject matter, but with works that are representations of it. Architectural drawings, for example, are often the sole means for studying and conveying complex three-dimensional relationships with two-dimensional information. But architectural drawings are not only a medium for studying or communicating architectural ideas that lay elsewhere; they are, in fact, a place where architecture happens. Architectural drawings are fertile ground where processes of imagination, examination, and selection - design - take place. This course is an introduction to the nature and questions of architectural representation and, in particular, those related to drawings. It investigates – both in theory and practice – the histories, concepts, and techniques behind these questions and introduces students to the conventions and tools of graphic communication and the practice of visual representation in the design disciplines.





