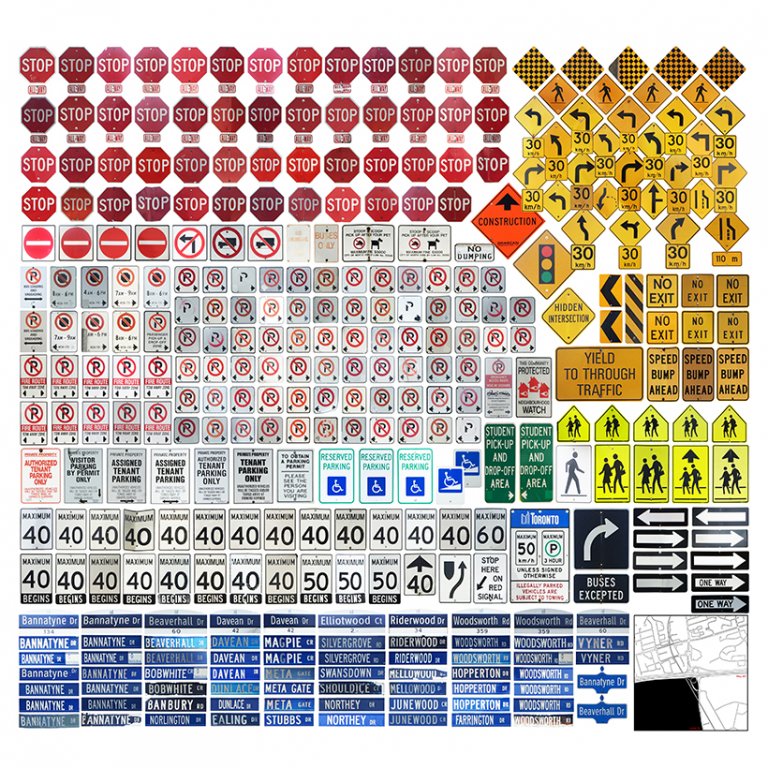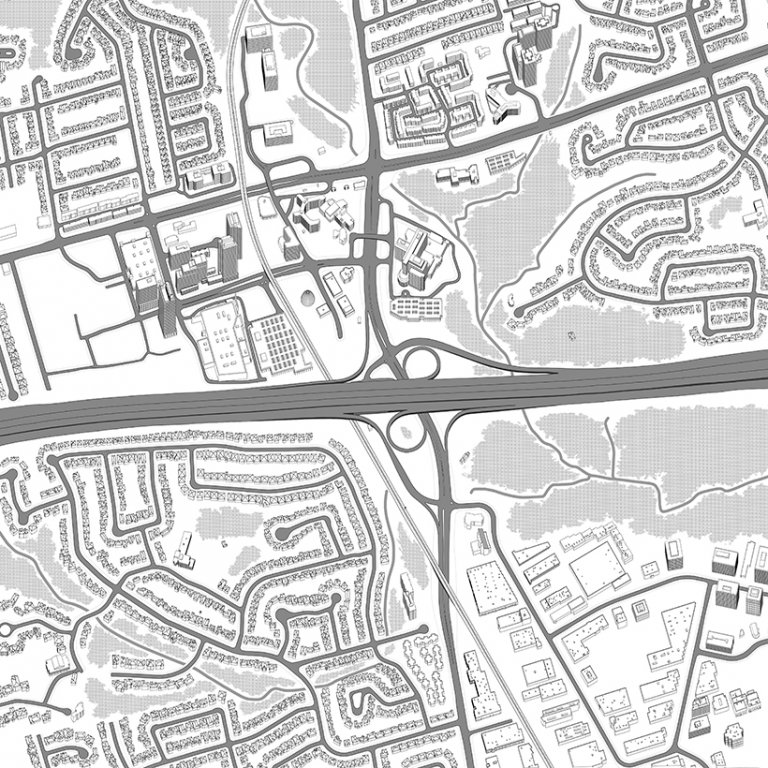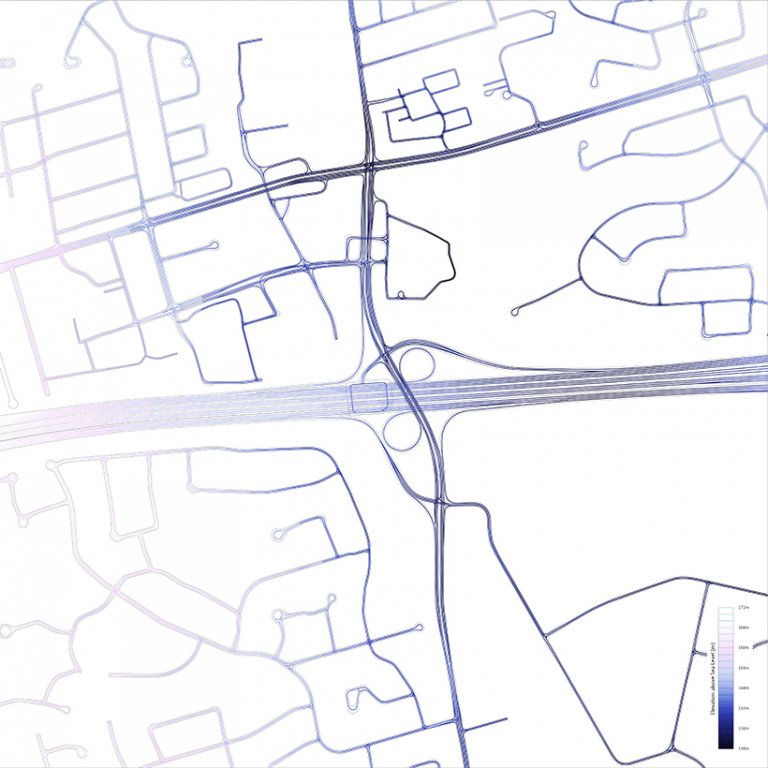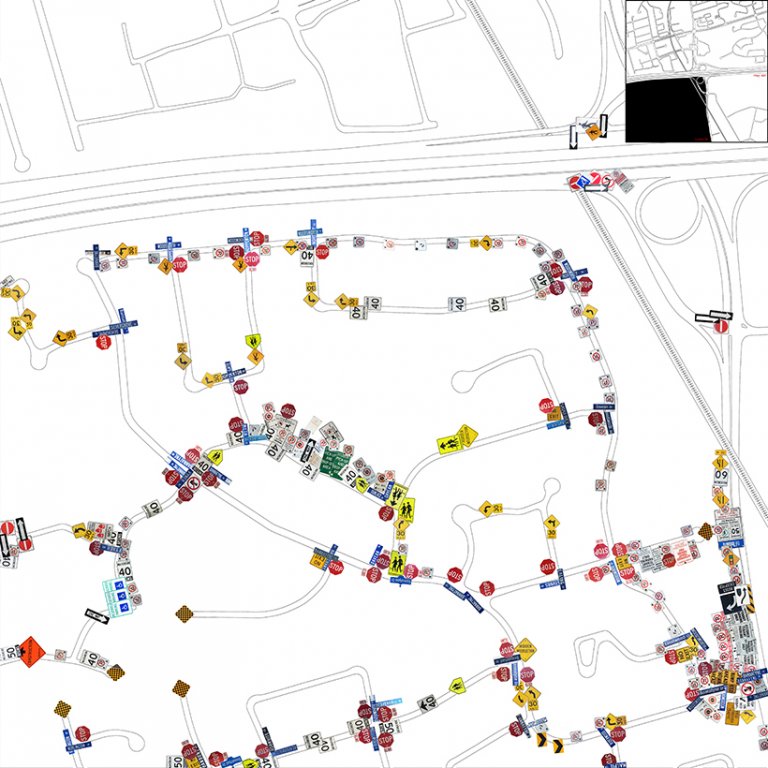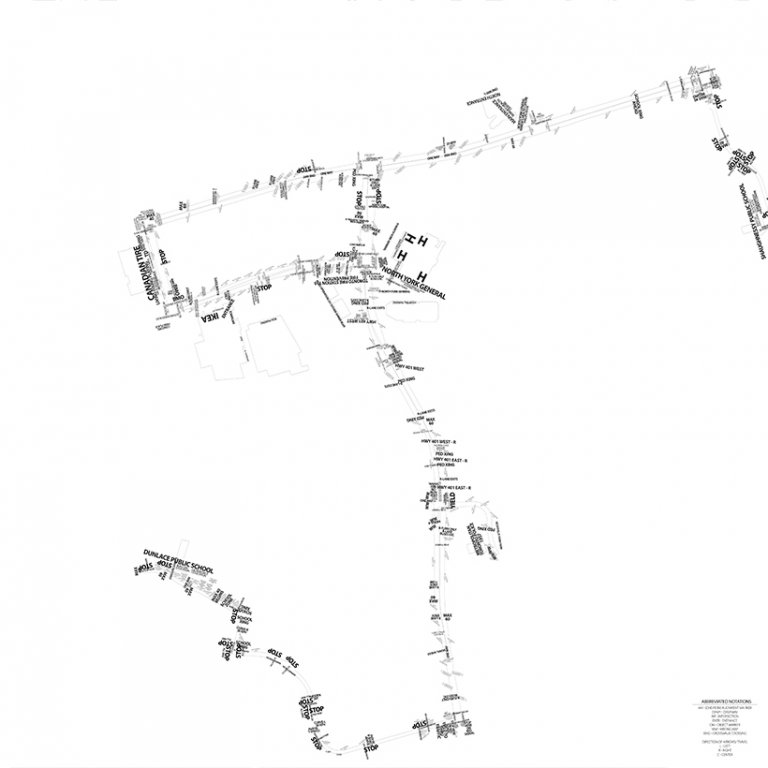Drawing and Representation 2 – ARC200
In this, the second of a sequence of courses on methods and theory of architectural representation, the focus is on the capacities of drawings beyond the scale of the individual building. The course reviews the fundamental conventions of the plan, axonometric, and oblique drawing types – paying special attention to their production and application at the urban scale. The methodology will continue to be developed through the introduction of techniques for the processing and subsequent representation of spatial data. A variety of means for studying landscape and urban systems that have risen to prominence since the mid-twentieth century will be reviewed. Finally, the challenge of communicating aspects of the lived experience, infrastructural dynamics, and “local knowledge” of the built environment through drawing will be considered. This course will be focused on Toronto as a site of investigation. In particular, the of study Toronto’s Don Valley Ravine and its relationship to infrastructural systems and other aspects of the built environment (highways, city parks, but also morphology, zoning classifications, etc.).


