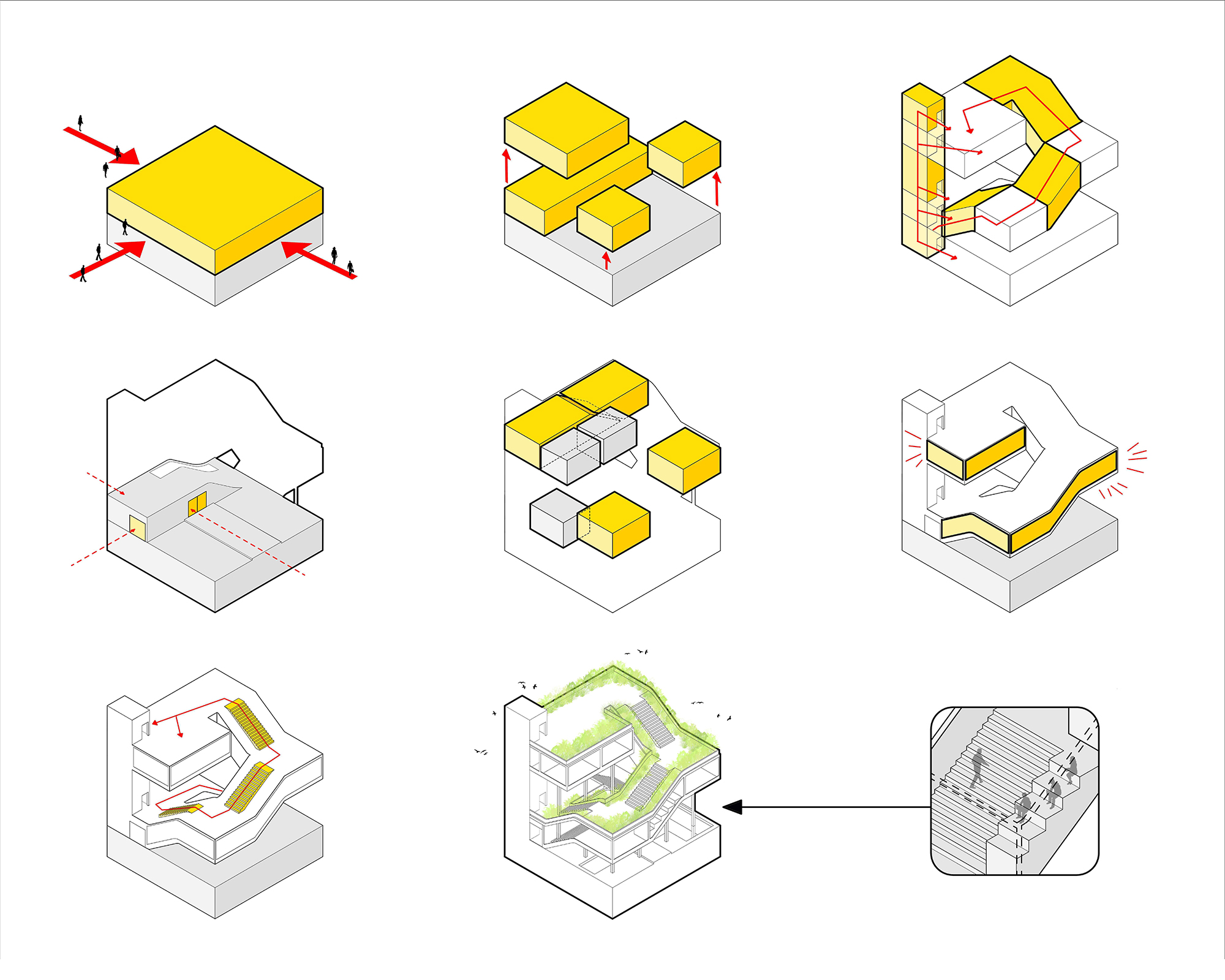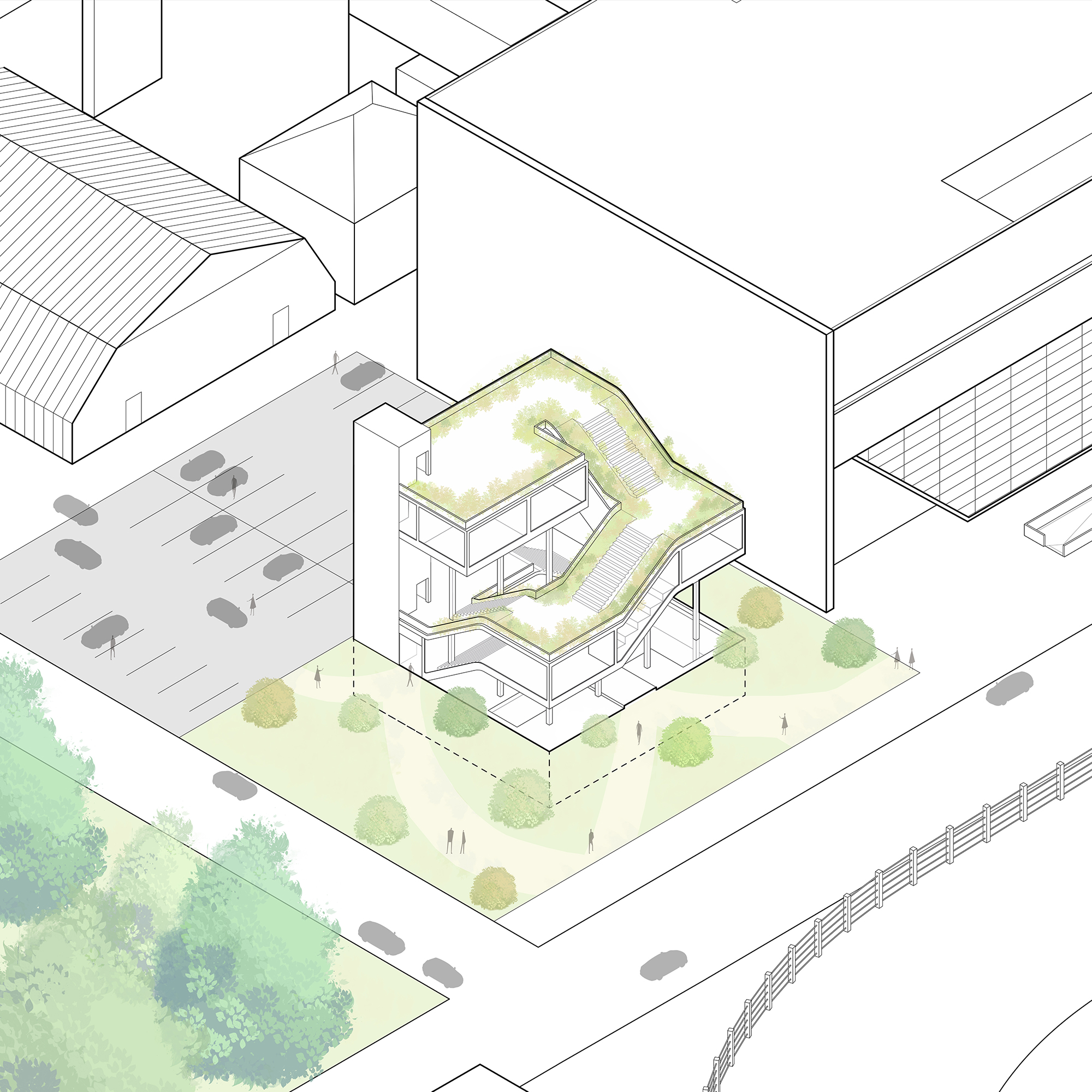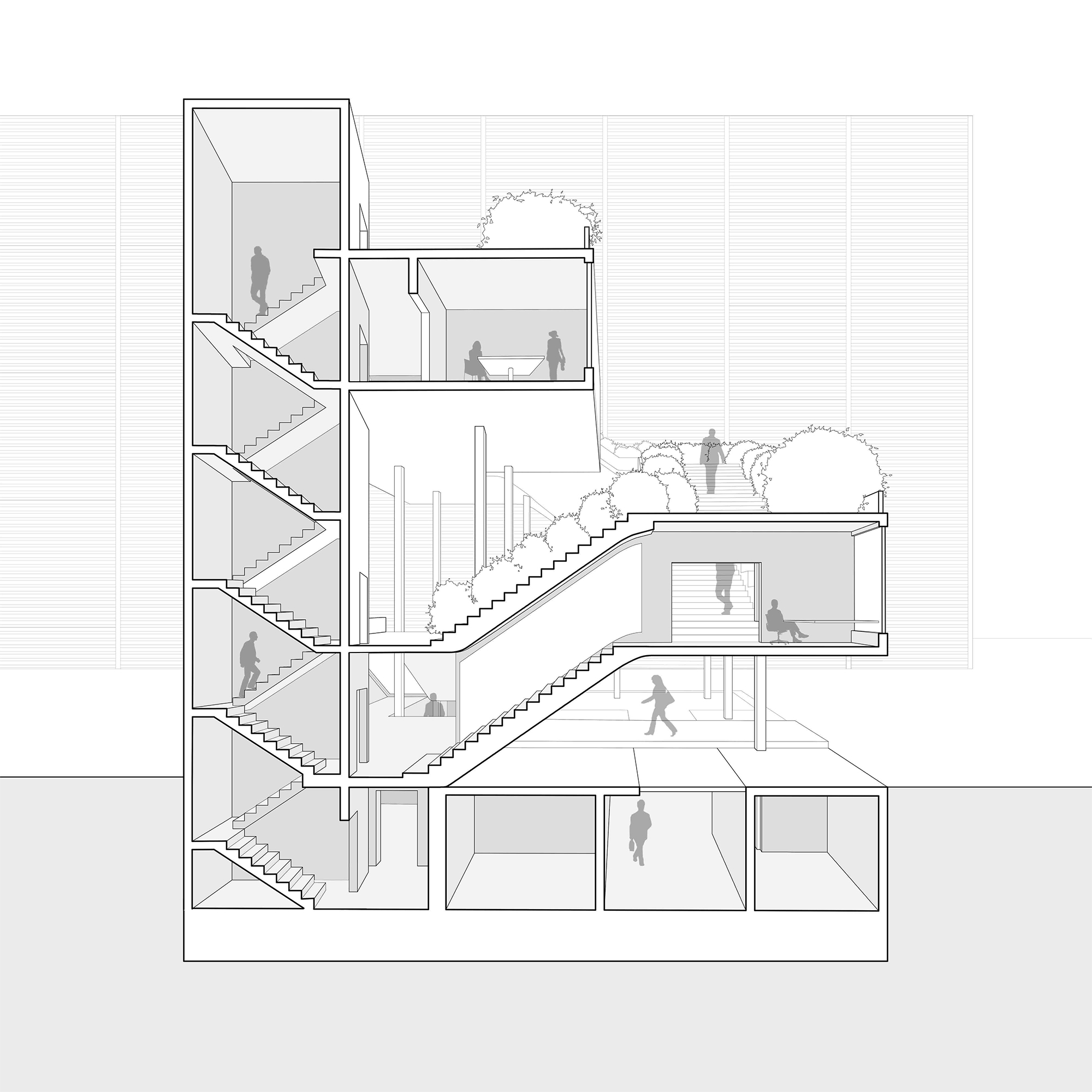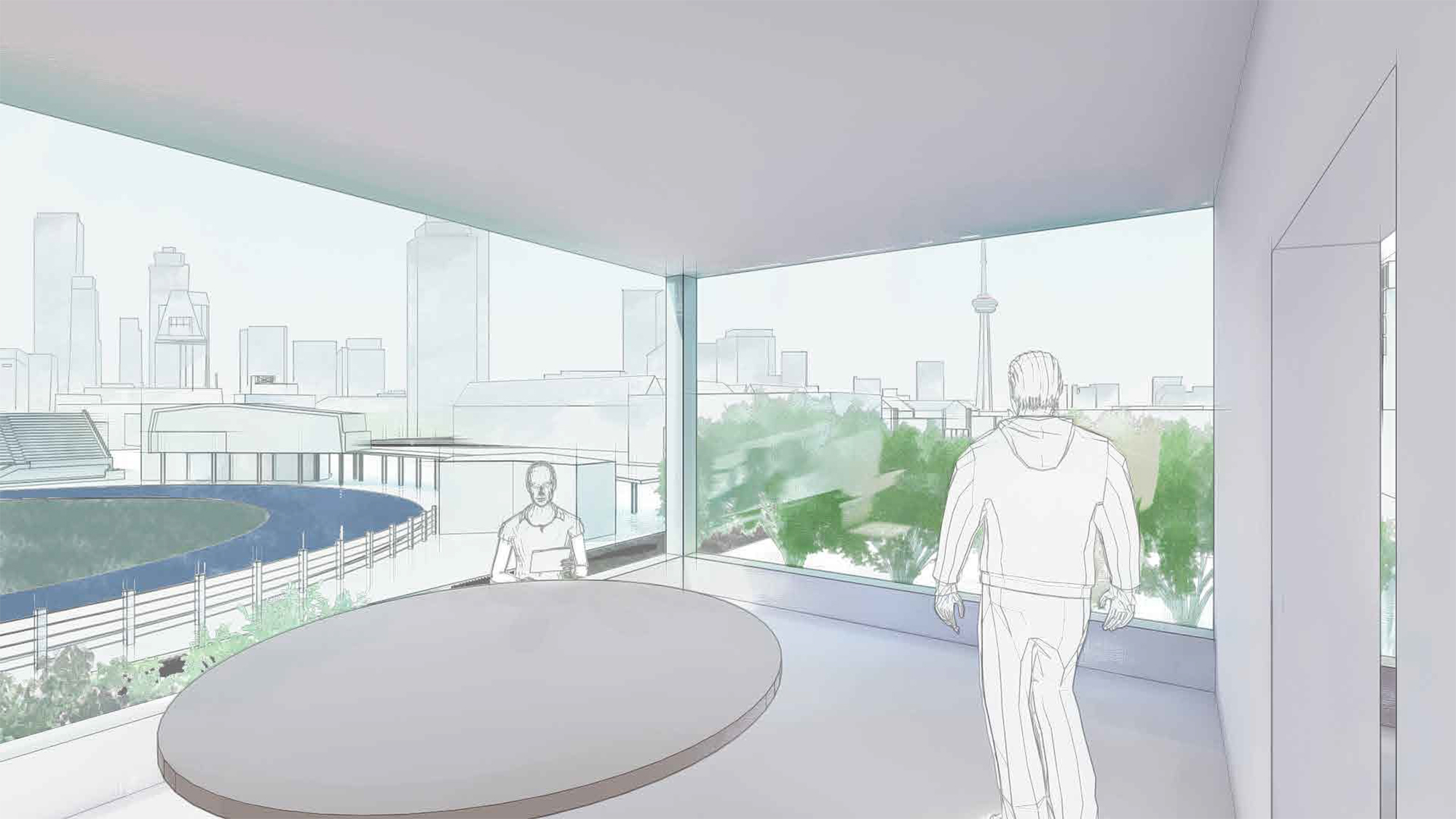
Joshua Shen, "Lifting"
In How to Design Almost Nothing (ARC201), students are asked to pick a descriptive word, then use that word as the basis for a series of architectural exercises, culminating in a design for a student centre for a site on the University of Toronto campus. Joshua's word was "lifting."
He began by studying a precedent, SANAA's EPFL Rolex Learning Centre, in Lausanne, Switzerland. He was impressed by the way the building is elevated in certain places in order to promote pedestrian circulation and facilitate uninterrupted views of the surrounding landscape. "It's important to bring nature into the study area," Joshua says.
For his final project, Joshua began with a site study. He determined that that the student centre's location, beside U of T's Varsity Stadium, would make it a busy pedestrian area, with people approaching from the south, east, and west. He decided to position his structure's "lifts" so that all this pedestrian circulation wouldn't be impeded. The lifted parts of the building would create spectacular vistas for people inside. "The position of the site was really good," Joshua says. "On one side is Varsity Stadium, and on the other side is downtown Toronto. You can see the CN Tower."


Top: Drawings showing the arrangement and circulation of Joshua's student centre. Bottom: A drawing of the design in context.
The resulting design has a spiral-like shape. The northern half of the spiral is held aloft by a set of tall columns, permitting pedestrians to pass underneath. A glass floor in the building's courtyard fills a basement study area with sun, allowing students to bask in natural light even when they're below grade.


Top: Section view of the student centre. Bottom: The view from a study area.
The building's circulation follows two parallel tracks. An interior track moves through a series of public gathering spaces on the first, second, and third floors, before terminating in a private study area on the fourth floor. Meanwhile, an exterior track allows visitors to climb the building's winding roofline along a set of wide, tree-lined staircases. (The plantings are also visible from within the building, through floor-to-ceiling glazing.) "I was trying to combine nature with the building," Joshua says.
Instructor: Aleris Rodgers

