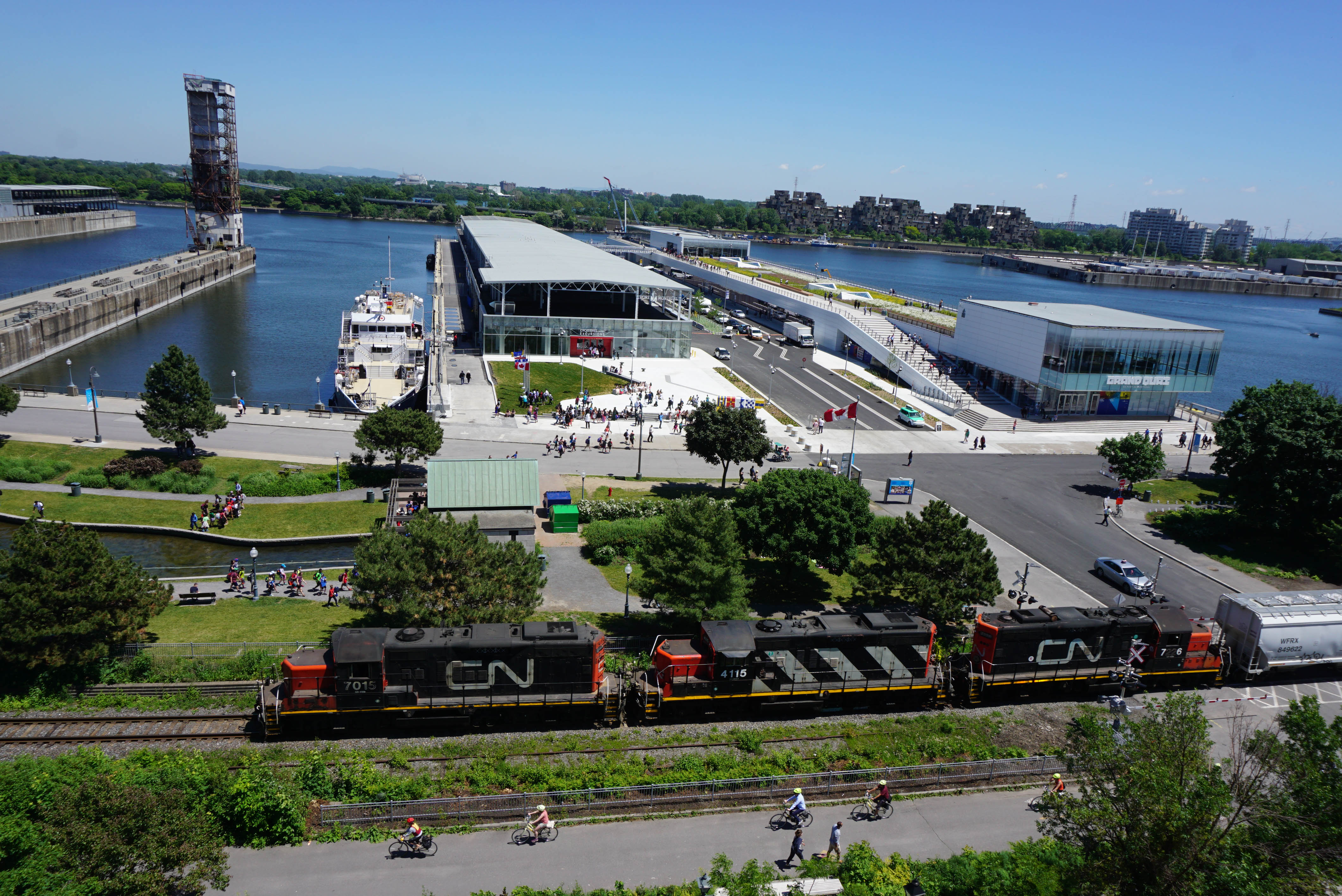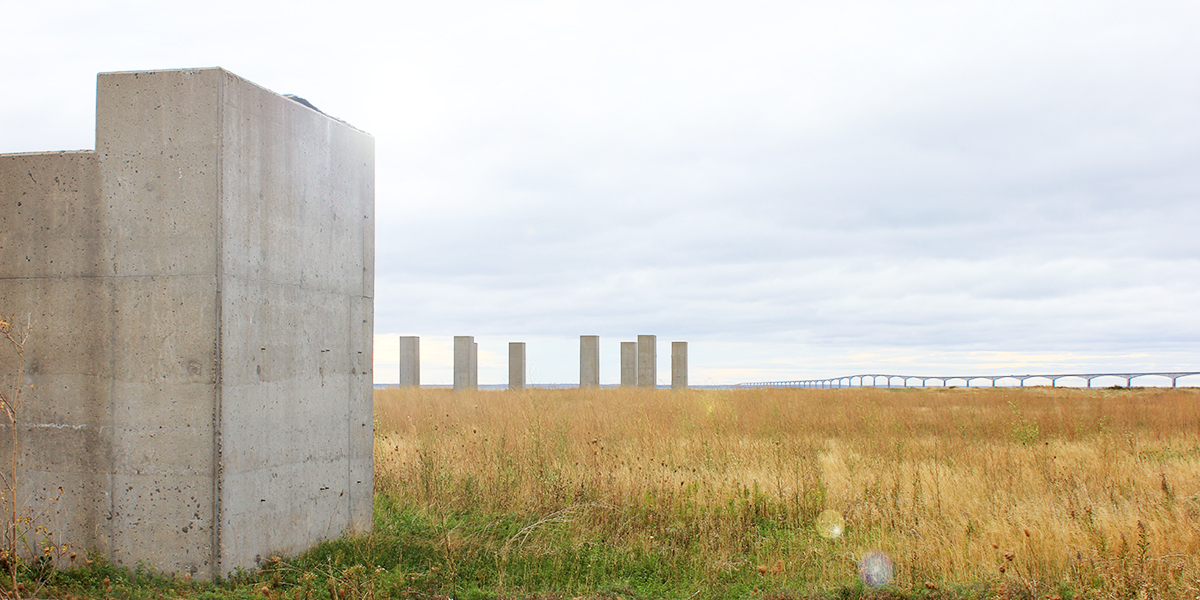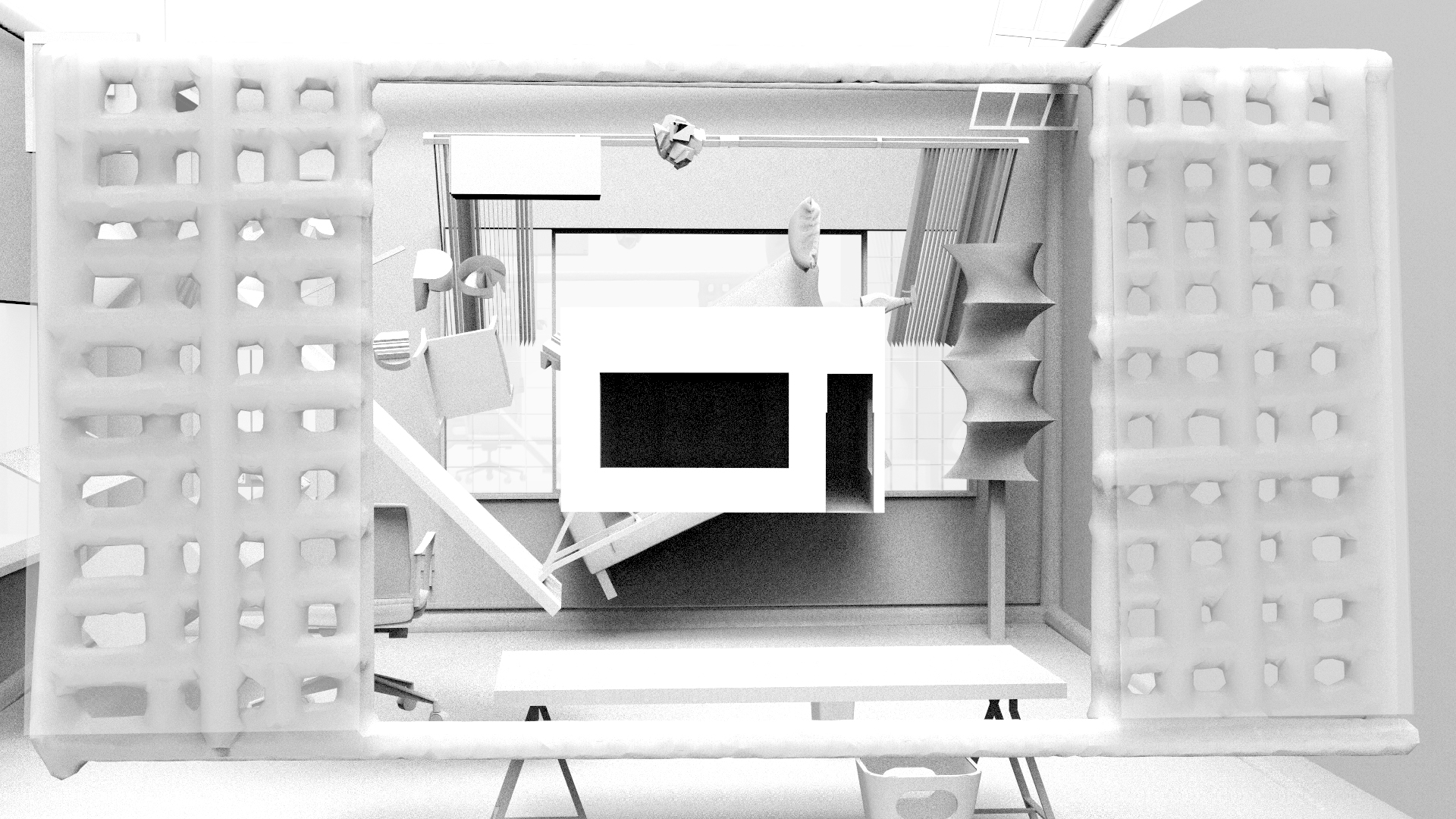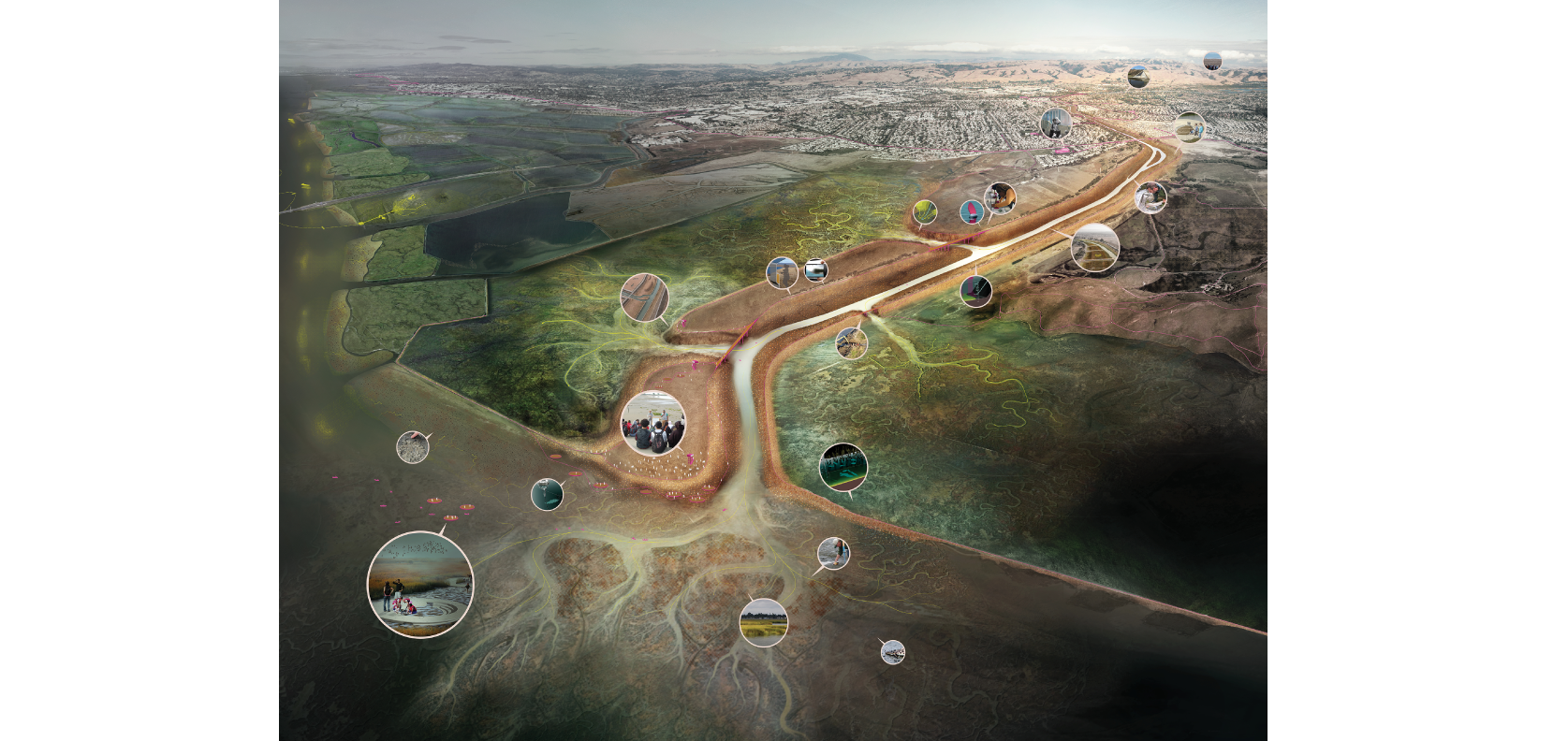
PUBLIC CITY in practice with Liz Wreford and Peter Sampson
-
Principal Hall West, 1 Spadina Crescent
Date change: This event has been moved from November 7 to November 28, 2018.
The Midday Talks lecture series is coordinated by Assistant Professor Wei-Han Vivian Lee. These lectures are open to the public and registration is not required.
Introduction by Michael Piper.
:::::::::::::::::::::::::::
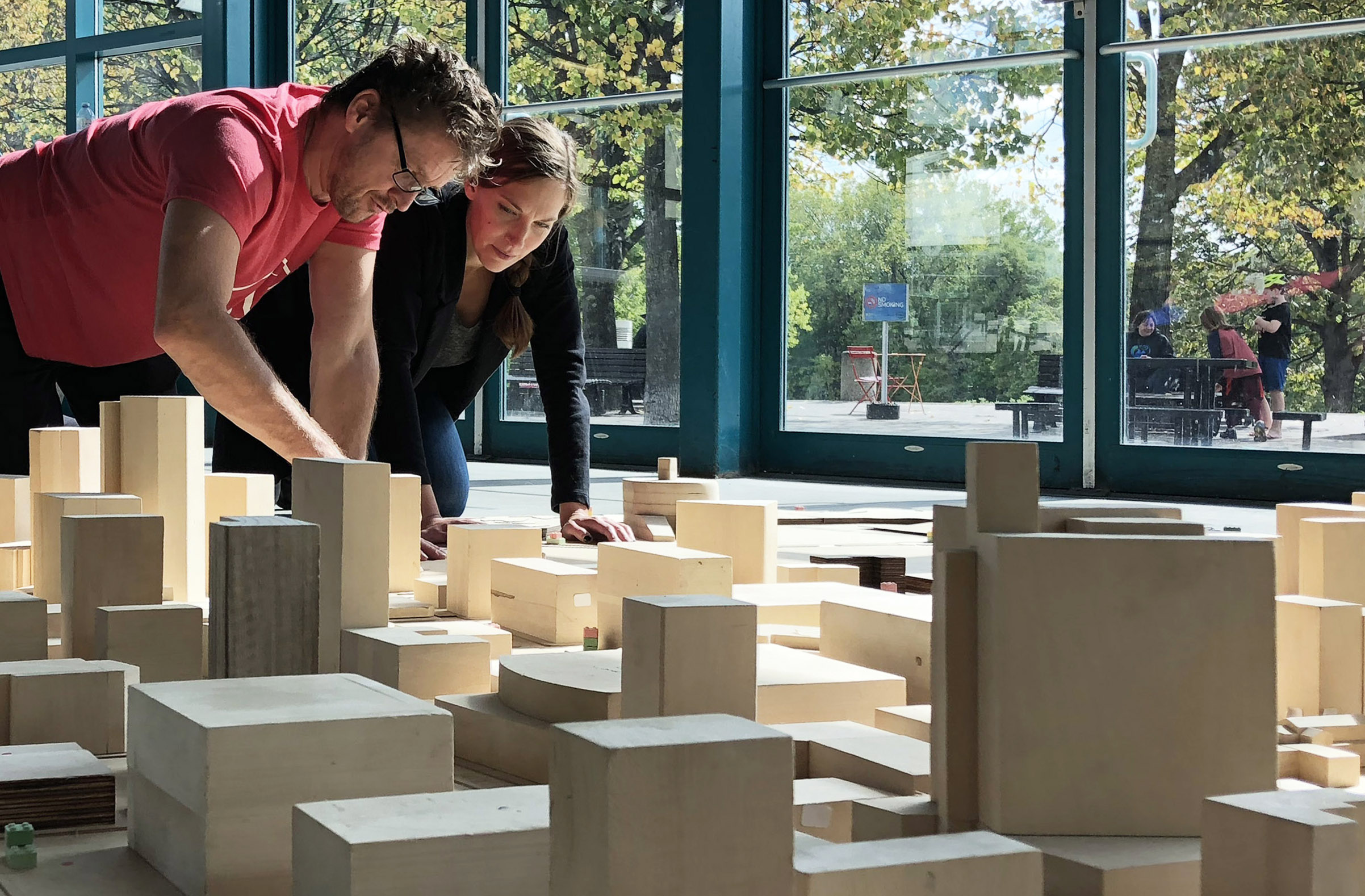
Peter Sampson and Liz Wreford are the co founders and principal designers of PUBLIC CITY, a hybrid urban, building, and site architecture practice working in Winnipeg, Toronto, and Calgary. They will share their perspectives on the design of their practice and their approach to the design of the public urban realm upon which their work is currently focussed.
As architect and landscape architect, Peter and Liz work collaboratively in design without division or professional territory. They continue to focus their professional efforts towards a design practice that is open, comprehensive, raw, and playful. In doing so, they have produced award-winning landscape architecture and architecture commissions at a variety of scales and have been recognized by Azure and the Globe and Mail as one of Canada’s most exciting emerging practices.
Liz and Peter will present work that demonstrates the kinds of opportunities that have emerged in recent years from their trans-disciplinary approach to design, the public realm, and the workplace. Fundamentally, their design methodology prioritizes the belief that form follows the pleasures of life over the functions of program.
Peter holds a degree in Literature from McGill University and a professional Bachelor of Architecture from the University of Toronto where he graduated with the Lieutenant Governors’ Medal, the AIA Gold Medal, and the Canadian Architect Student Award of Excellence in 1999. He has taught and been a visiting critic at the Universities of Waterloo, Manitoba, and Toronto. Currently, Peter co-teaches a graduate architecture and landscape architecture option studio at the Daniels School of Architecture, Landscape Architecture, and Design.
Liz grew up in Winnipeg and holds a degree in Environmental Design and a Master’s degree of Landscape Architecture from the University of Manitoba where she graduated with the MALA Gold Medal. She has practiced in Perth Australia, Seattle, Vancouver, and Winnipeg. She taught at the University of Manitoba’s Faculty of Architecture between 2011-16. Liz co-teaches a graduate architecture and landscape architecture option studio at the Daniels School of Architecture, Landscape Architecture, and Design.






