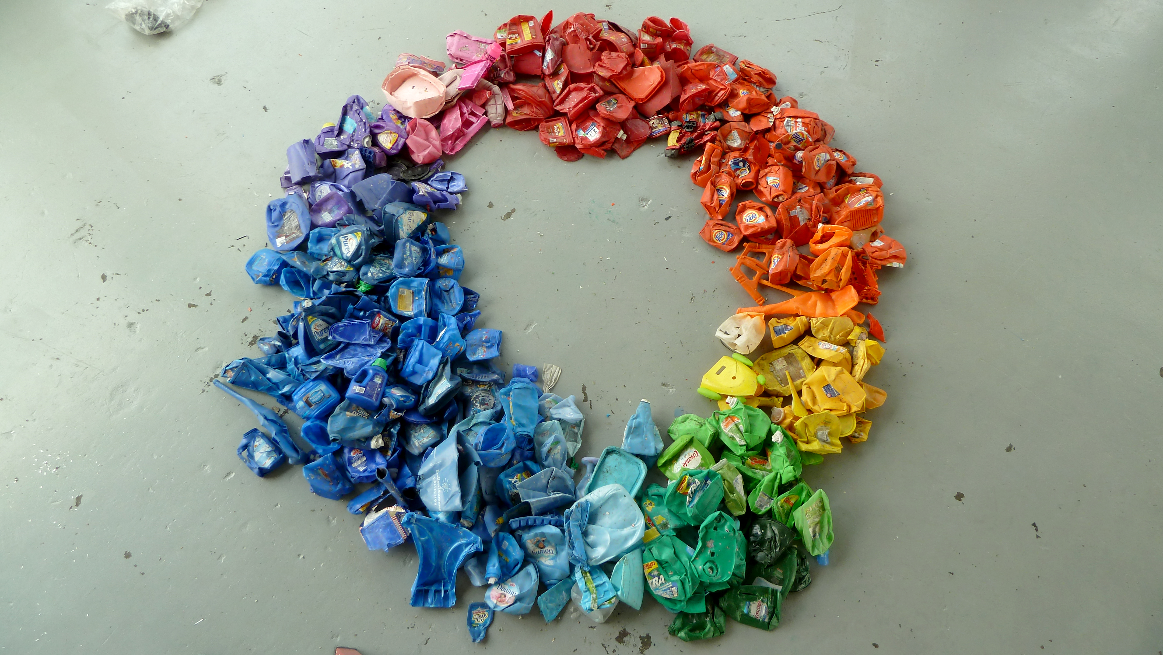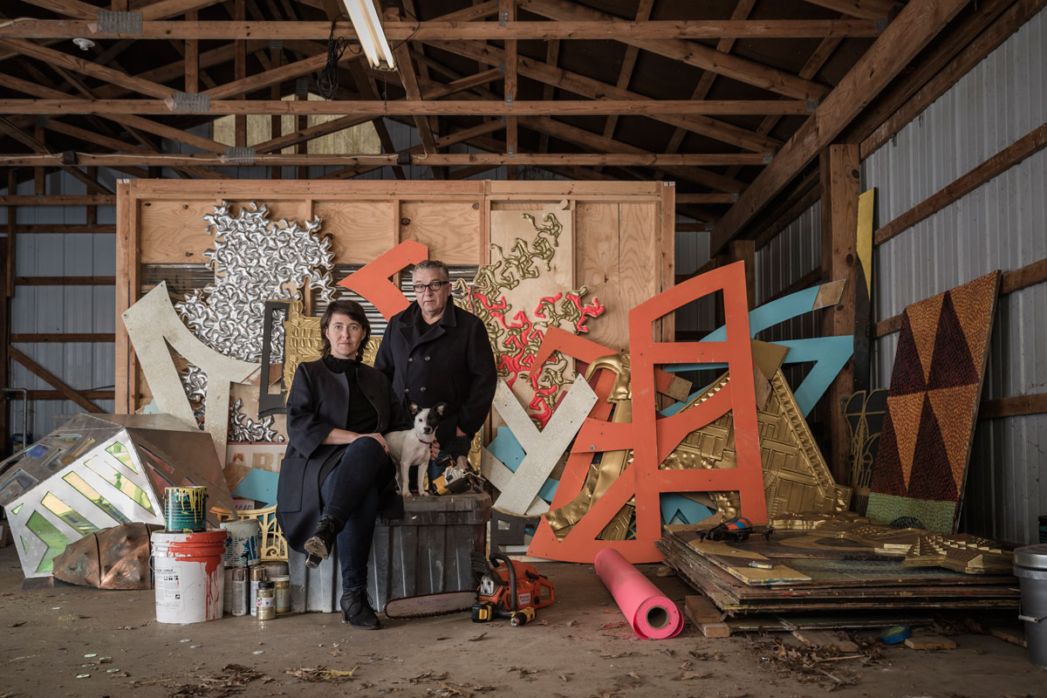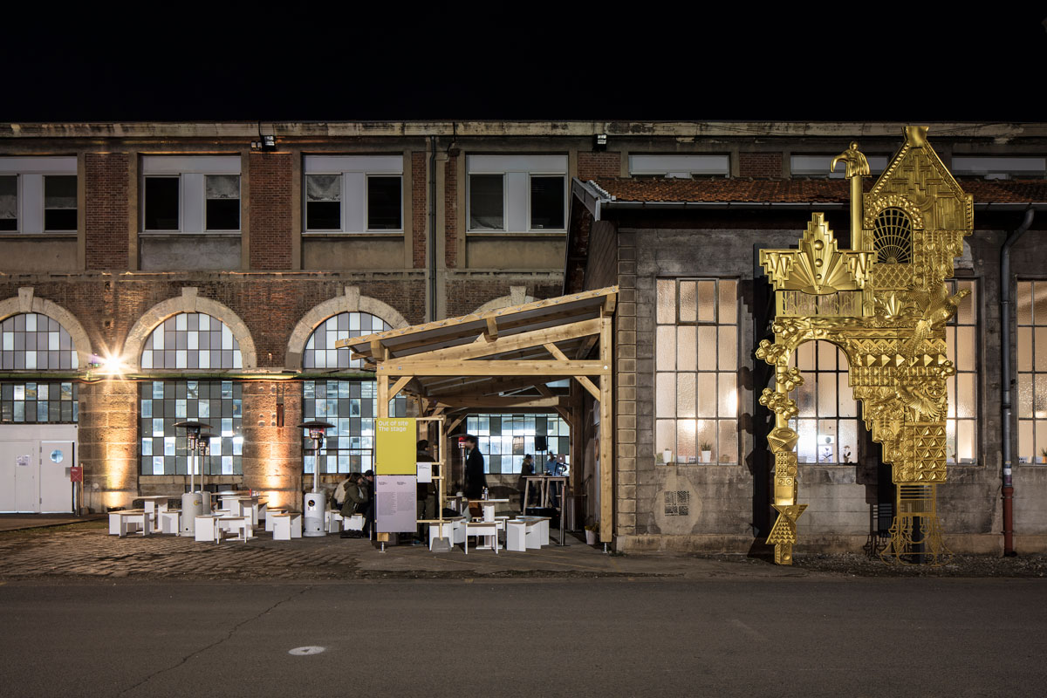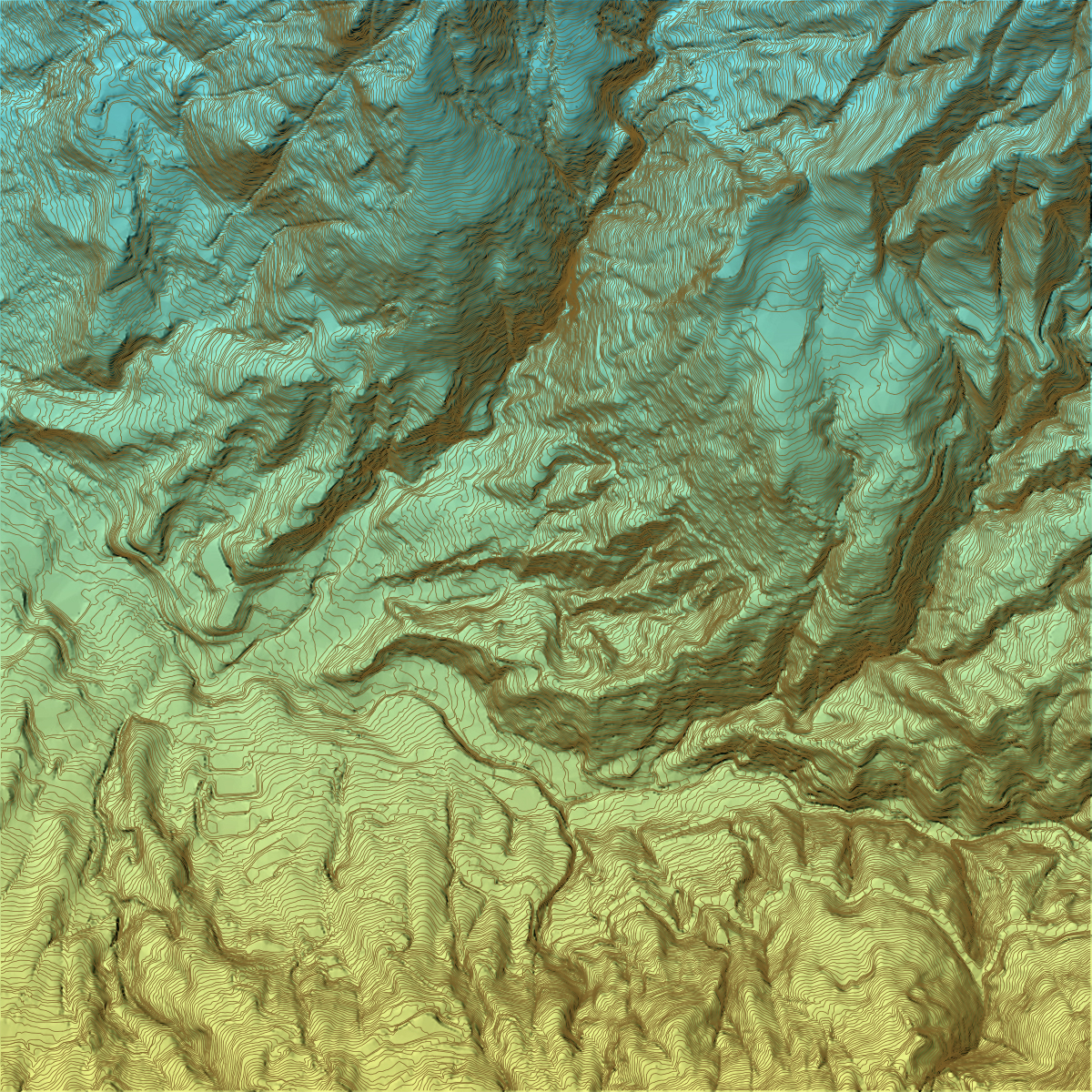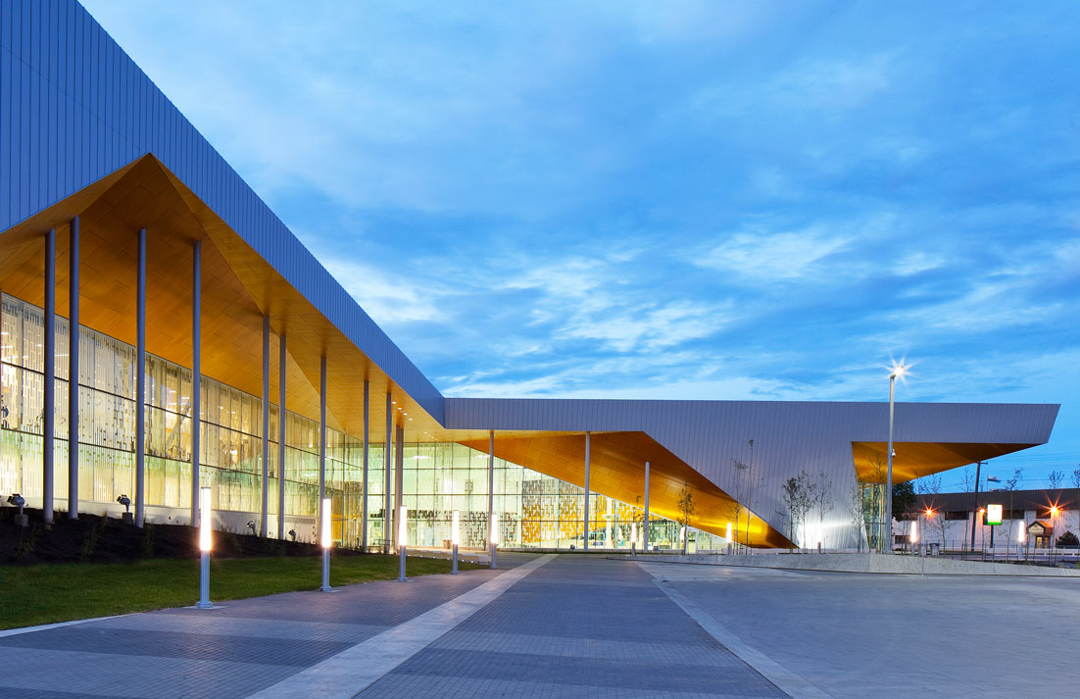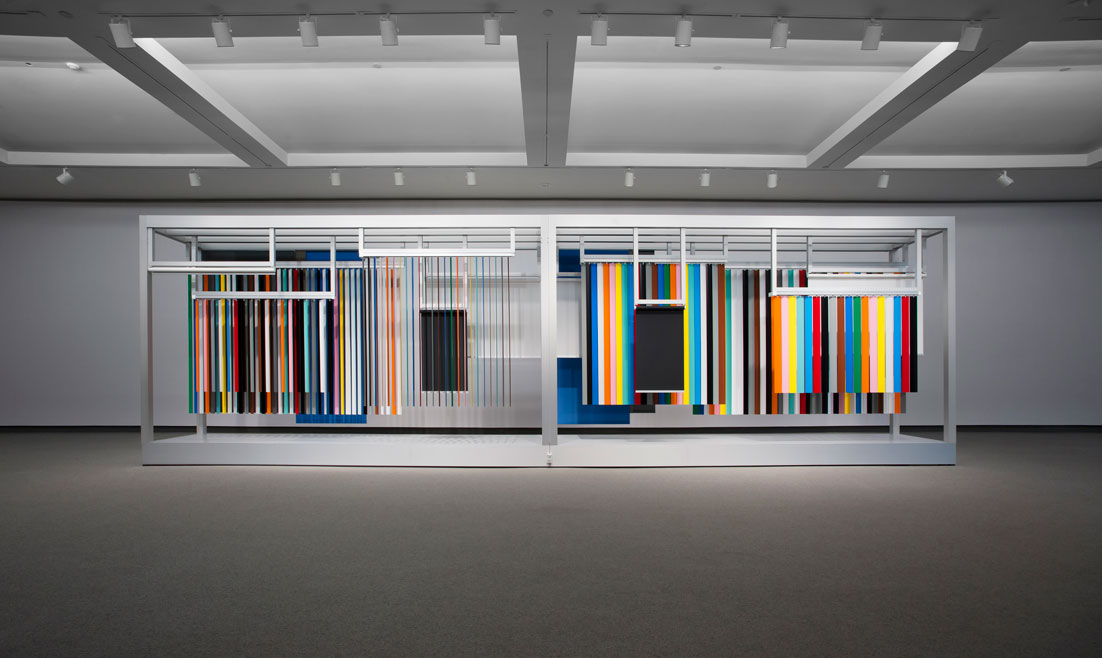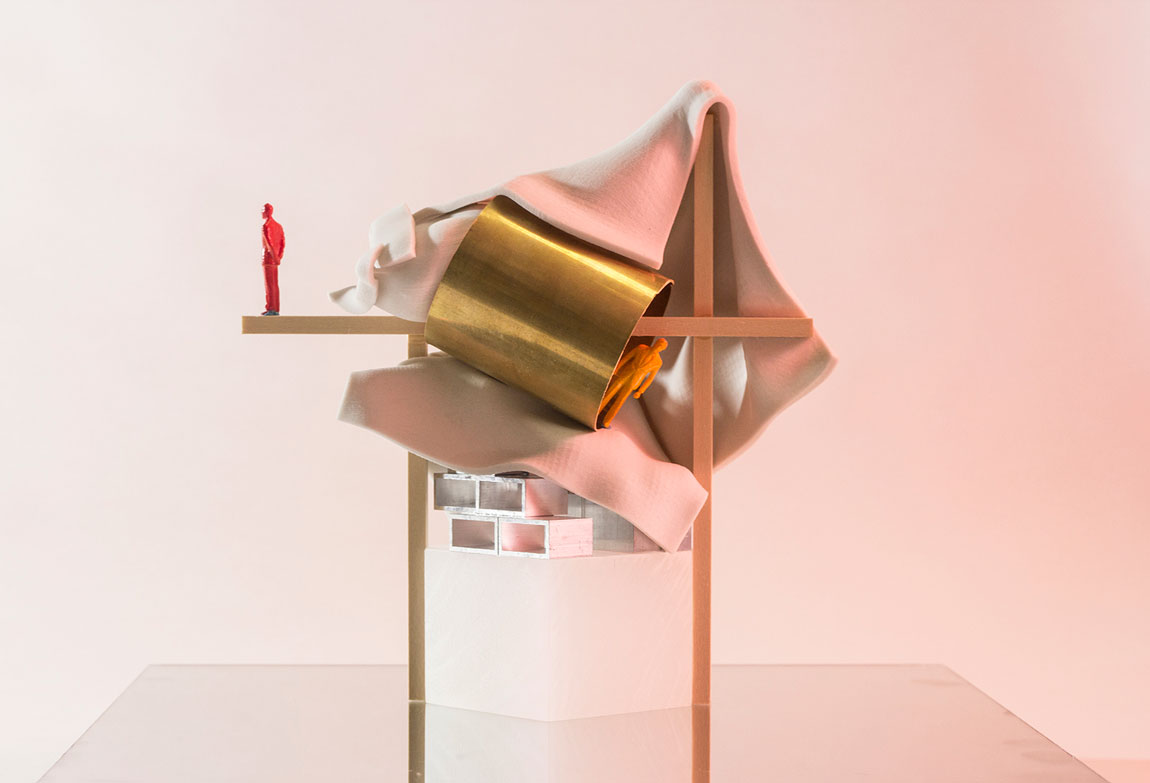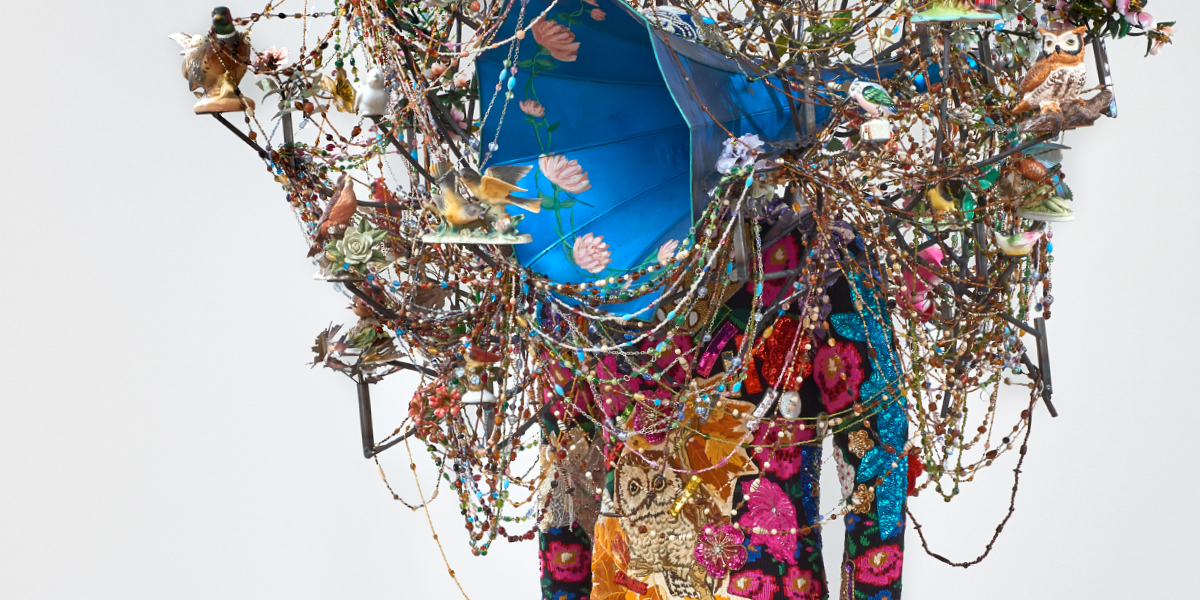
"From Art Metropole to the 2017 Canadian Biennial: 'Canadian' Art and the Global Contemporary" with Jonathan Shaughnessy
-
Room 162, 252 Bloor Street West, OISE Building
The Midday Talks lecture series is coordinated by Assistant Professor Wei-Han Vivian Lee and is part of the Exploring Design Practice undergraduate course. These lectures are open to the public and registration is not required.
In this lecture, Jonathan Shaughnessy will examine intersections between the local and the transnational in relation to three exhibitions for which he has been a curator: Art Metropole: The Top 100 (2006-2008), that was on view at the NGC before traveling to venues in Sherbrooke, QC, Halifax, and Toronto; Turbulent Landings: The 2017 NGC Canadian Biennial, at the Art Gallery of Alberta, Edmonton (2017); and the 2017 Canadian Biennial, on view in Ottawa through March 18. From his perspective as a curator working in a national collecting institution, Shaughnessy will consider the emergence of the “Global Contemporary” as an increasingly used – while not entirely unproblematic – category for the contextualization and understanding of the work of art today.
Jonathan Shaughnessy is Associate Curator, Contemporary Art, at the National Gallery of Canada. His exhibitions include the 2017 Canadian Biennial; Human Scale (2016); 100 Years Today (2014-15); Points of Departure: Vera Frenkel at MOCA, Toronto (formerly MOCCA), Misled by Nature: Contemporary Art and the Baroque (2012-2014) at the Art Gallery of Alberta, Edmonton, and MOCA; Builders: Canadian Biennial 2012; and Louise Bourgeois: 1911-2010. Shaughnessy has written on the work of many Canadian and international artists including Cai Guo-Qiang, Carsten Höller, Kristan Horton, and Lois Andison, and is an Adjunct Professor in the Department of Visual Arts at the University of Ottawa. He is presently pursuing his PhD at the Institute of Comparative Studies in Literature, Arts and Culture (ICSLAC), Carleton University, where his research interests include Canadian and international contemporary art production and its institutional collection as related to issues of globalization, transnationalism, and diaspora.
Image: Nick Cave, Soundsuit (detail), 2015. NGC/MBAC, Ottawa. © Nick Cave, courtesy of the artist and Jack Shainman Gallery, New York. Photo: NGC/MBAC


