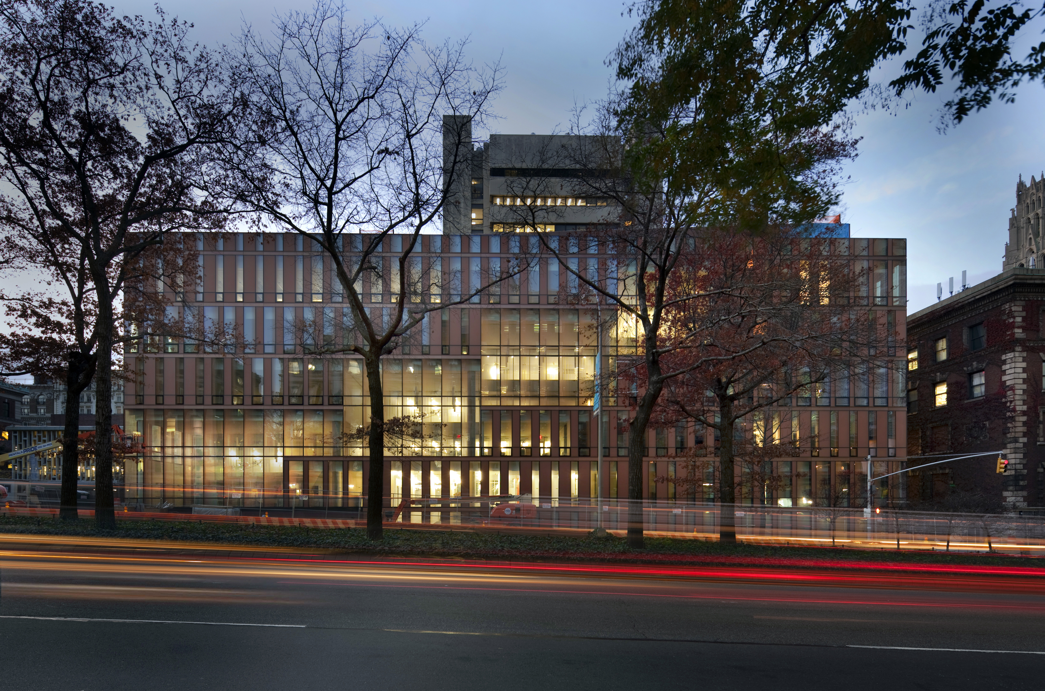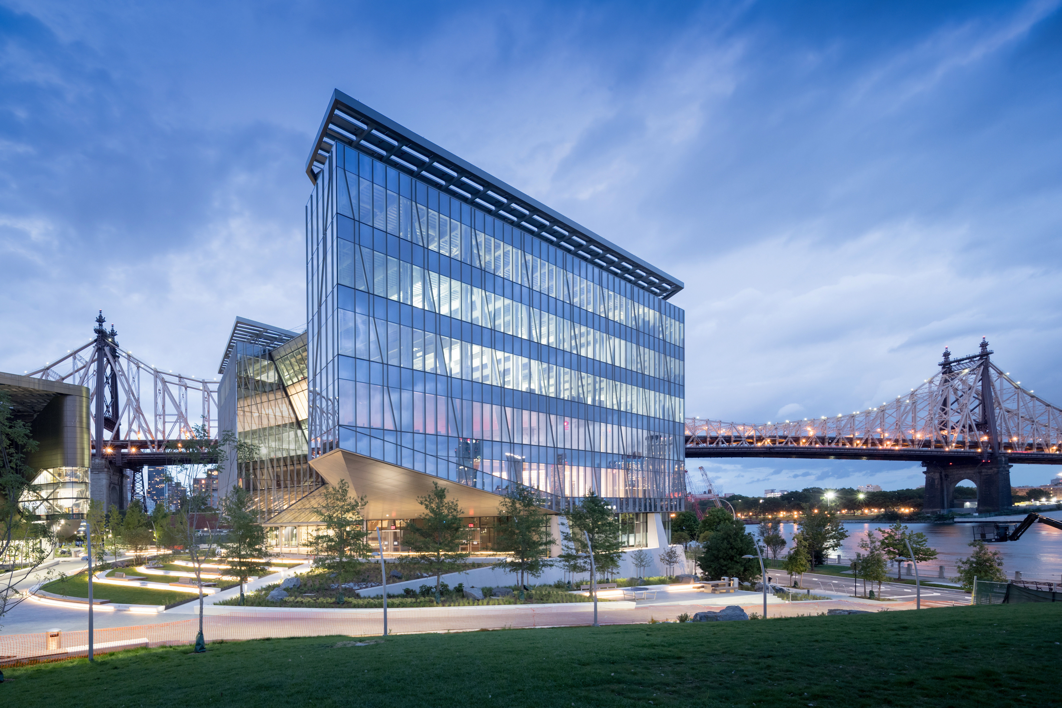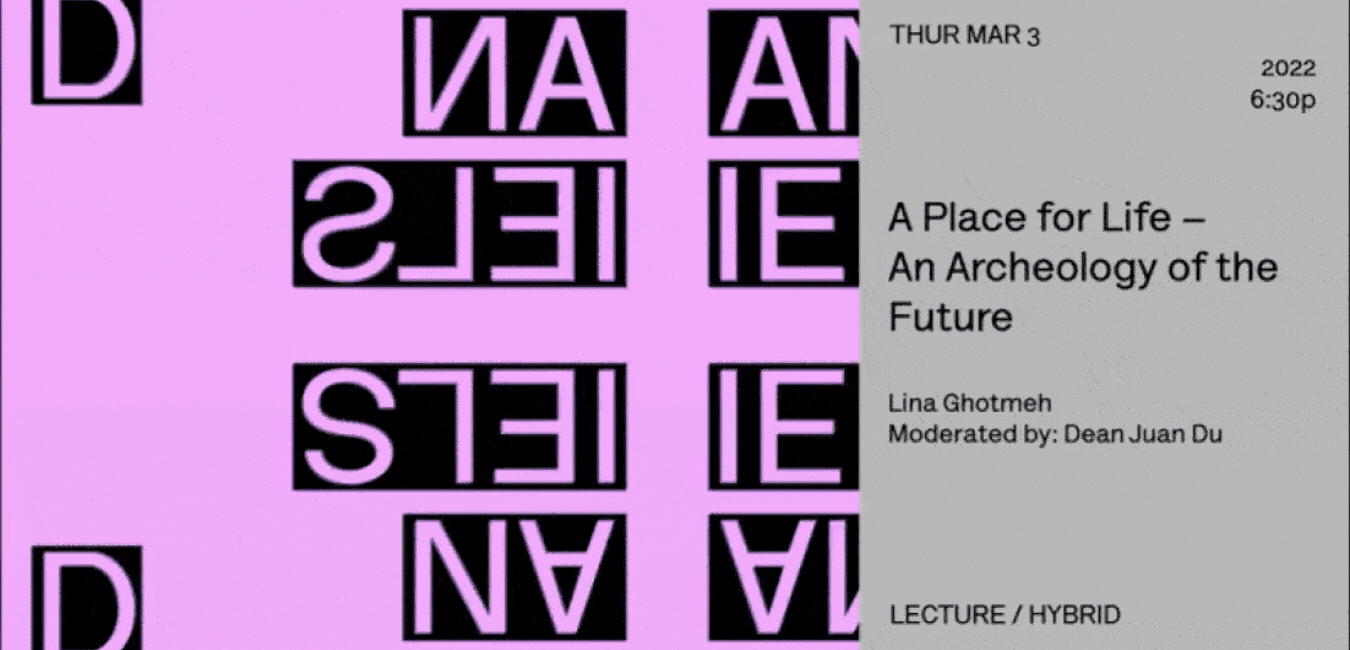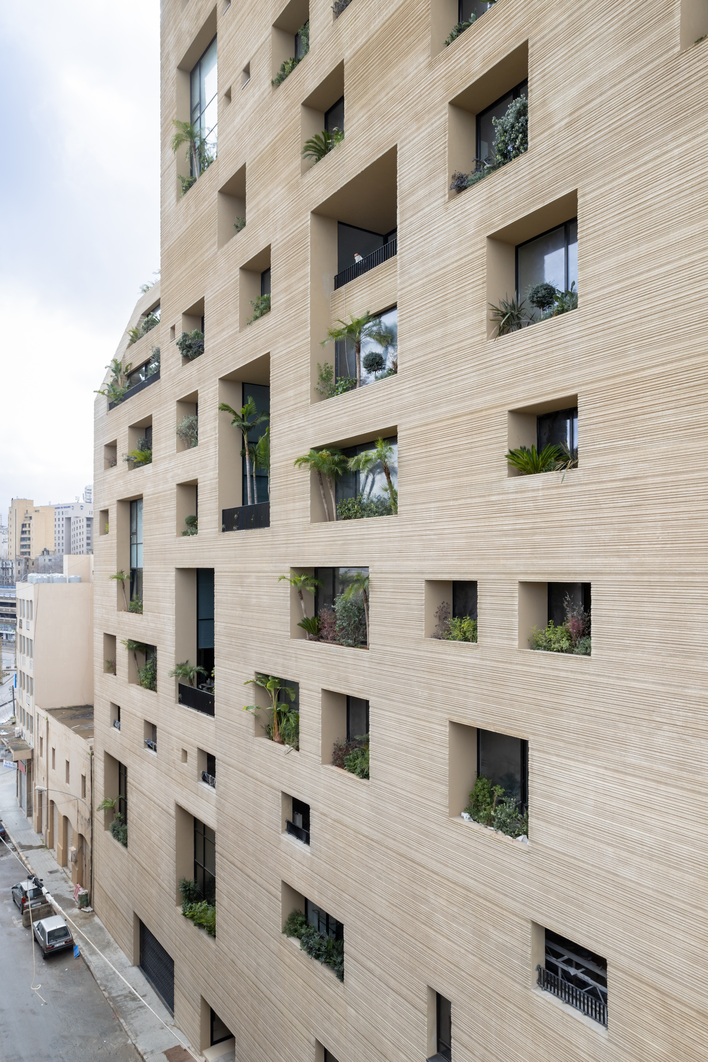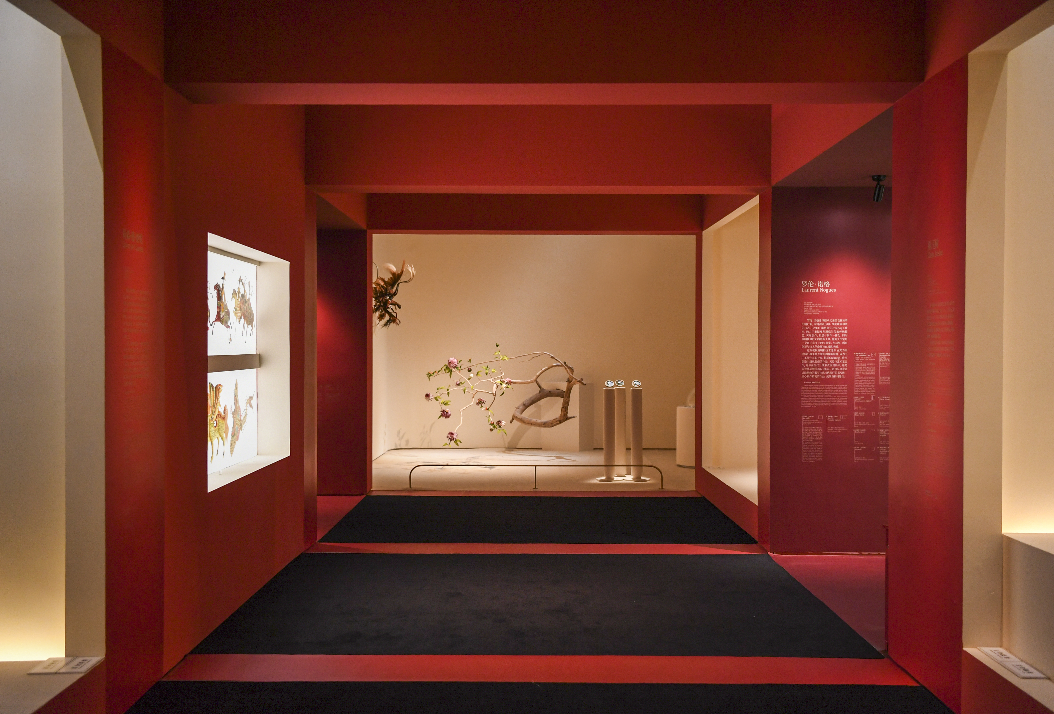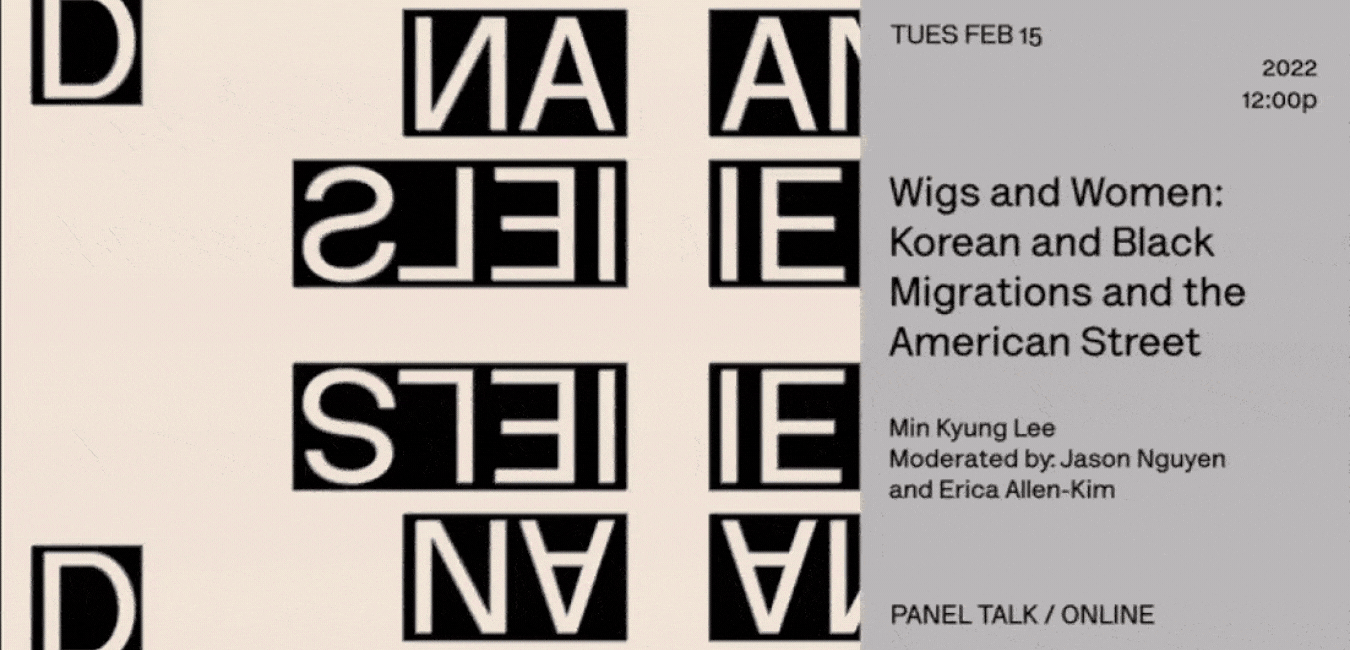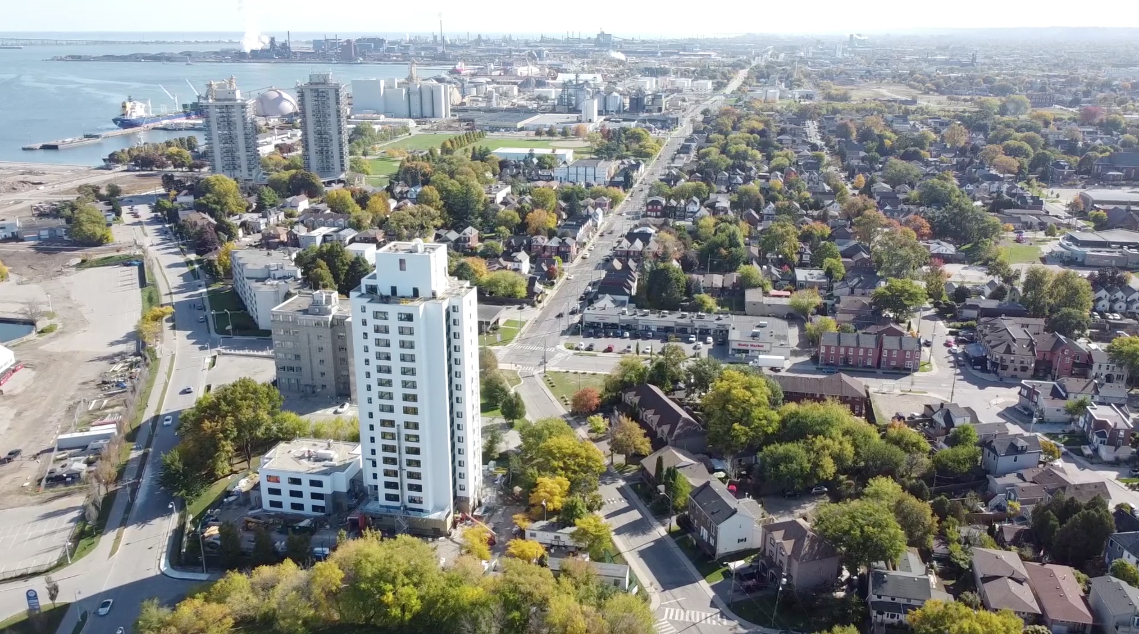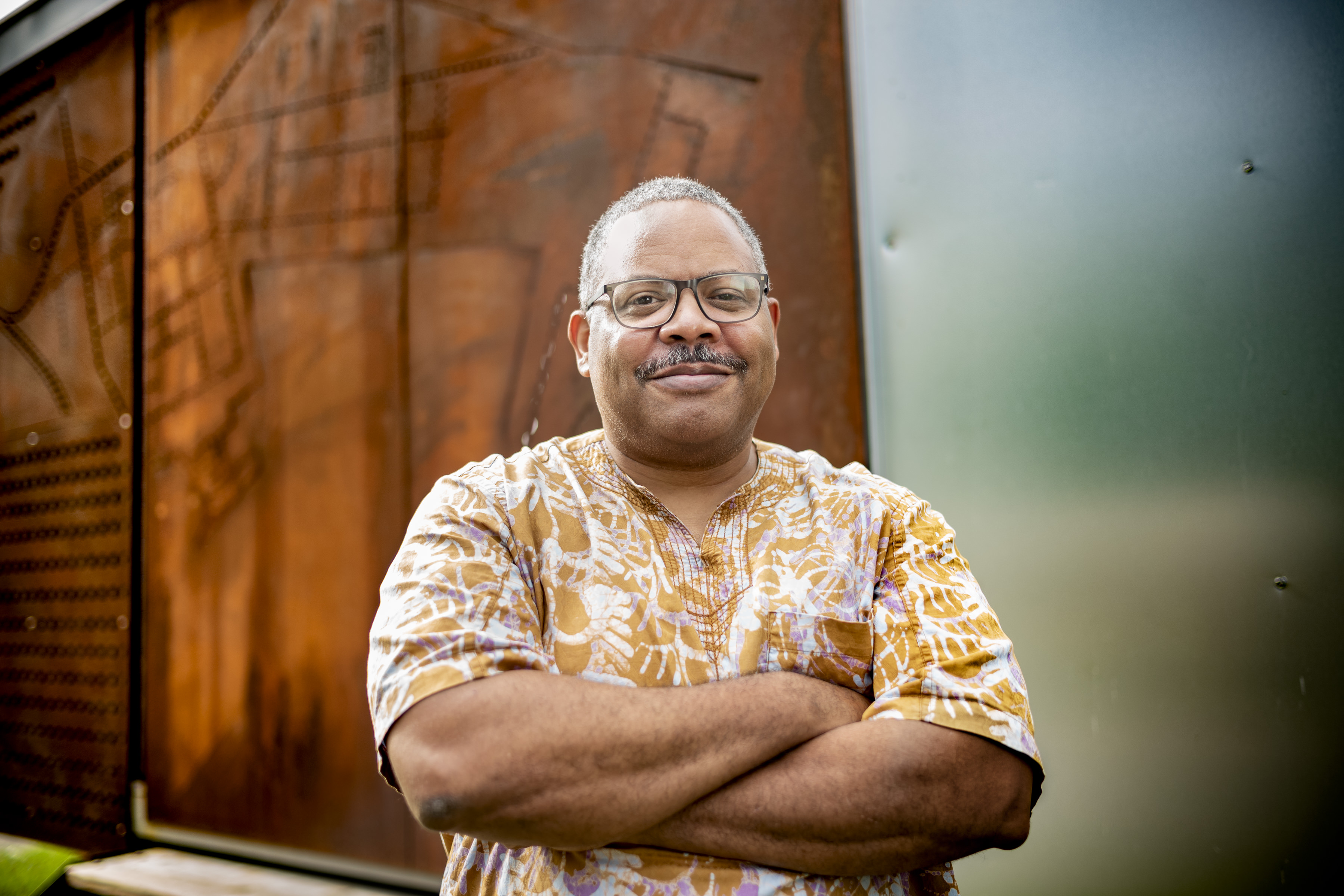Expanding Agency: Women and the Global Dissemination of Modern Architecture, 1920-1970
-
George Ignatieff Theatre, 15 Devonshire Place
No registration required
Join Kathleen James-Chakraborty, Professor of Art History at University College Dublin, for the 2022 W. Bernard Herman Distinguished Visiting Scholar in Art History Lecture, entitled “Expanding Agency: Women and the Global Dissemination of Modern Architecture, 1920-1970.”
To understand the agency that women have had in shaping the built environment demands looking beyond a handful of celebrated architects, their patrons, and the critics who supported them. This in-person lecture, which will be followed by a public reception with the speaker, examines the role of 20th-century journalists (especially writers for the shelter press), those who ran design businesses and sponsored real estate development, and those who were active as institution builders, as well as of women who designed buildings while working outside of the channels that deliver conventional fame. In particular, the impact that Ethel Madison Bailey Furman and Chloethiel Woodard Smith had upon Washington, D.C. and Richmond, Virginia demonstrates yet more ways to read the built environment as the product of motives that stretch far beyond stylistic innovation.
Kathleen James Chakraborty, a historian of modern architecture, has been Professor of Art History at UCD since 2007. A graduate of Yale University, she earned her doctorate from the University of Pennsylvania and has taught at the University of California at Berkeley (where she reached the rank of full professor), at the Ruhr University Bochum (where she was a Mercator guest professor) and at the Yale School of Architecture (where she was the Vincent Scully Visiting Professor of Architectural History).
For more details on this lecture, which is free to attend and open to all, click here.







