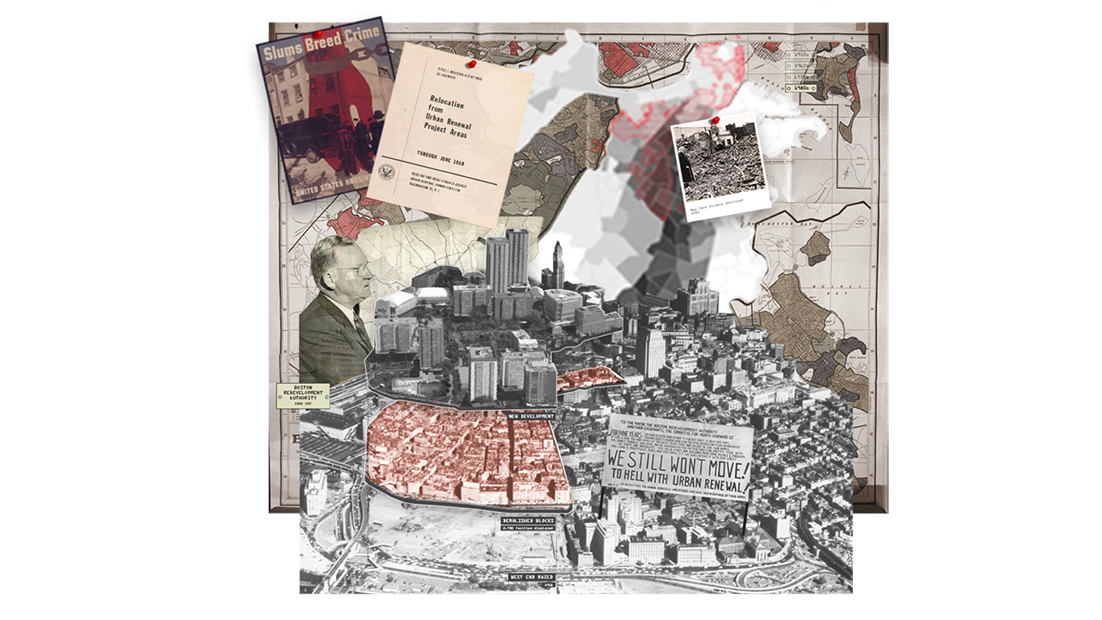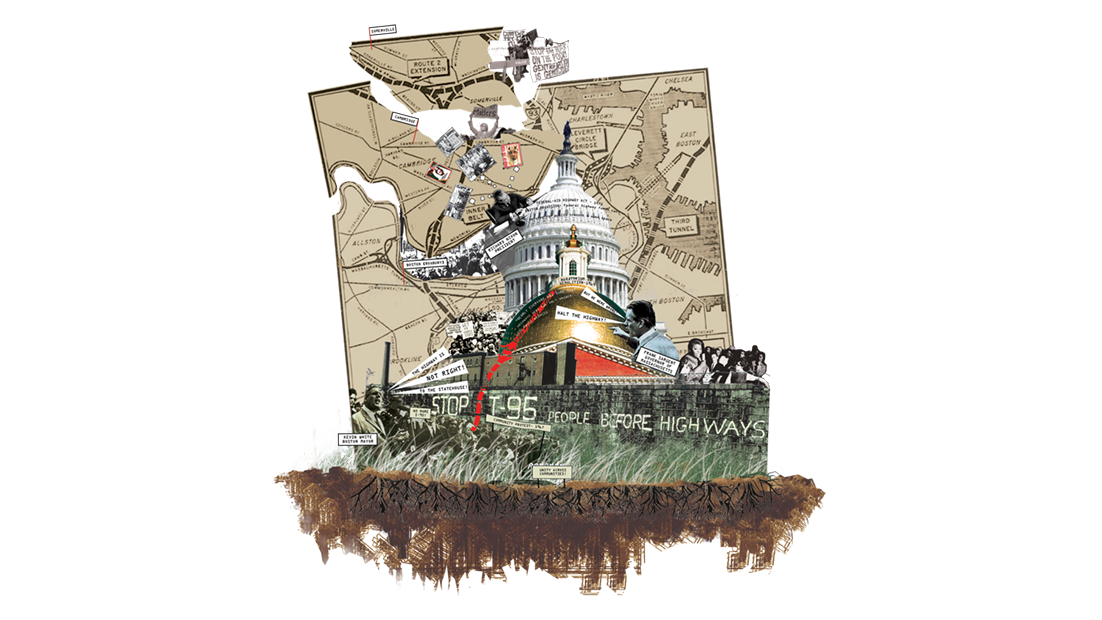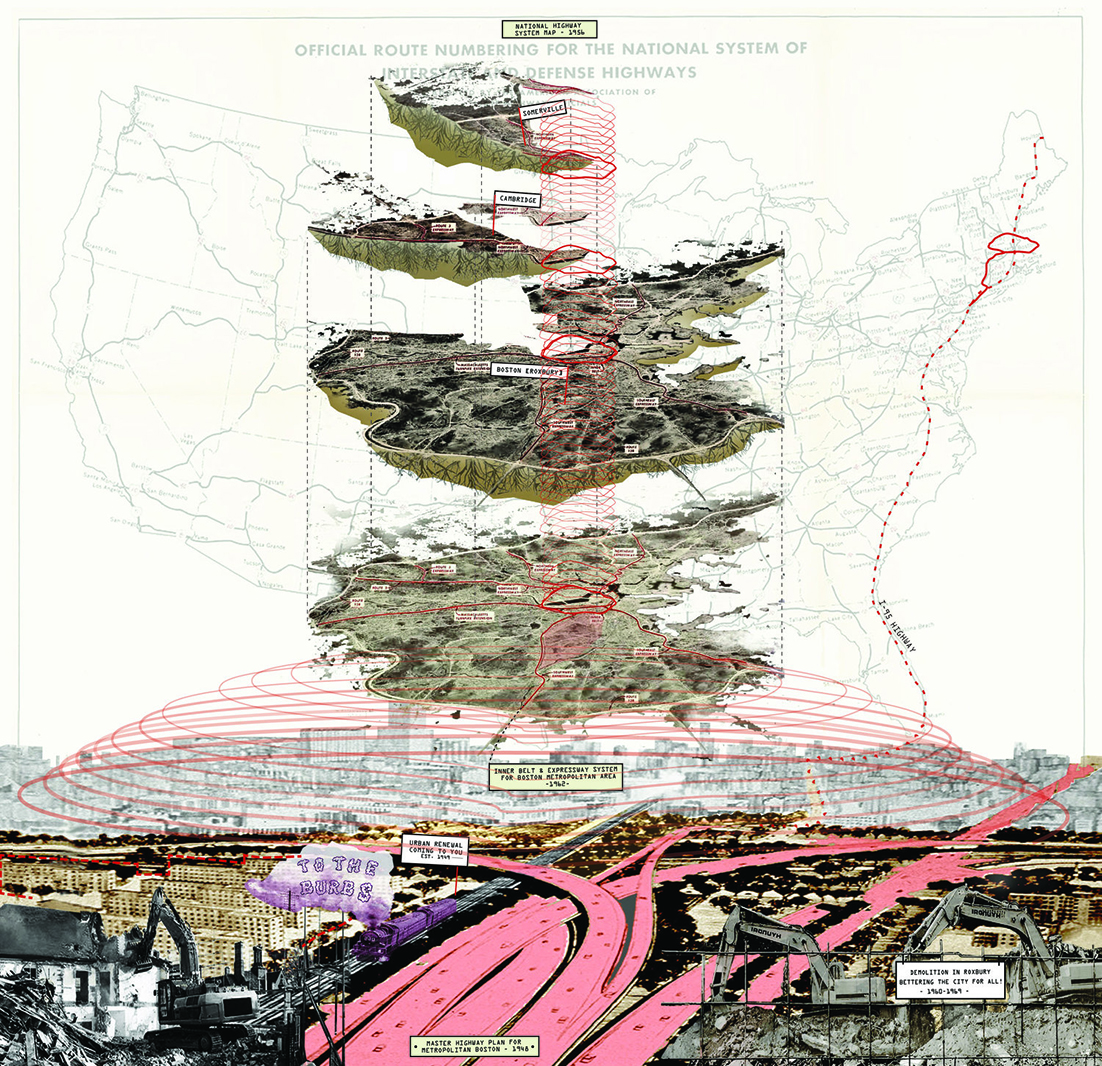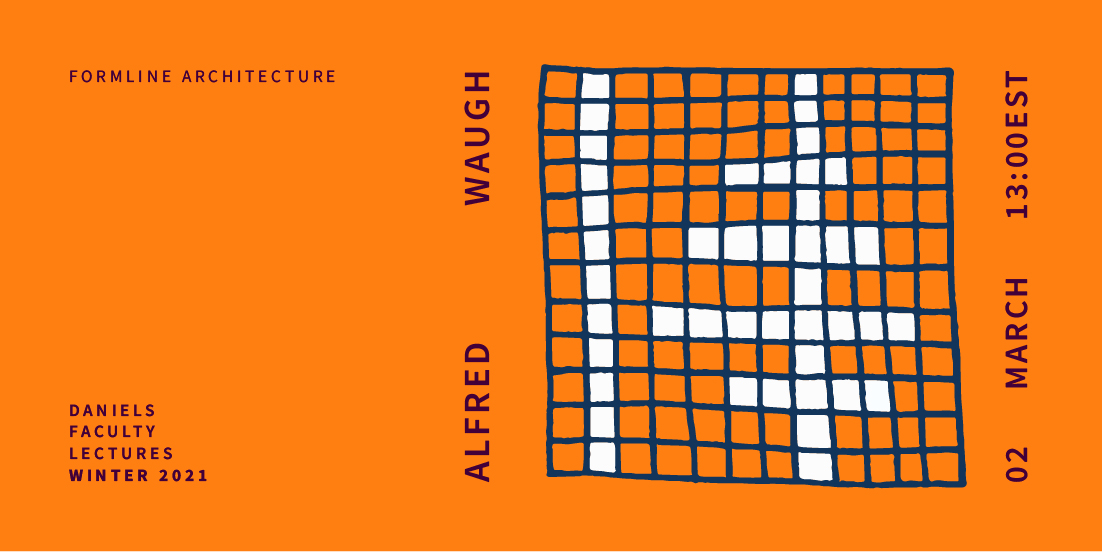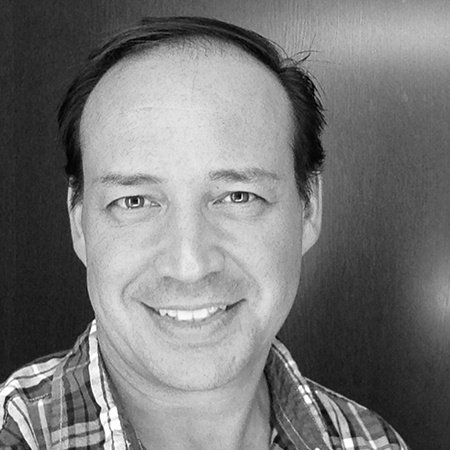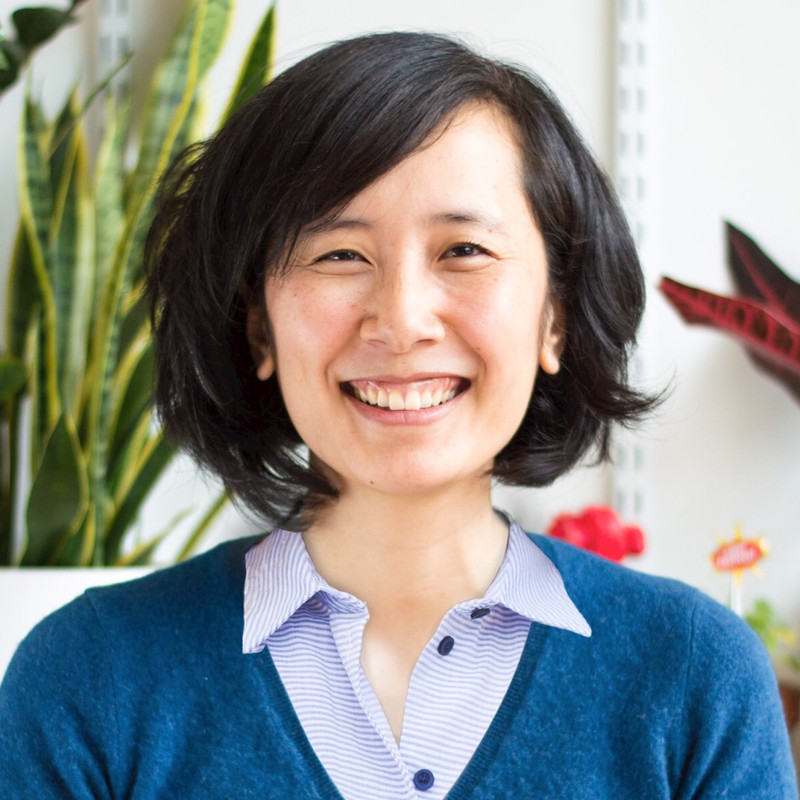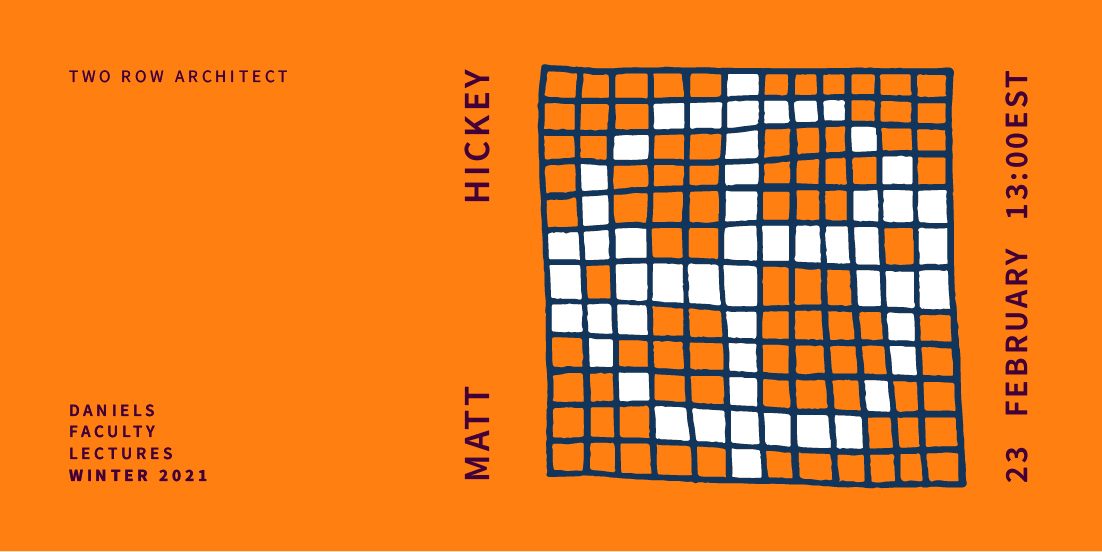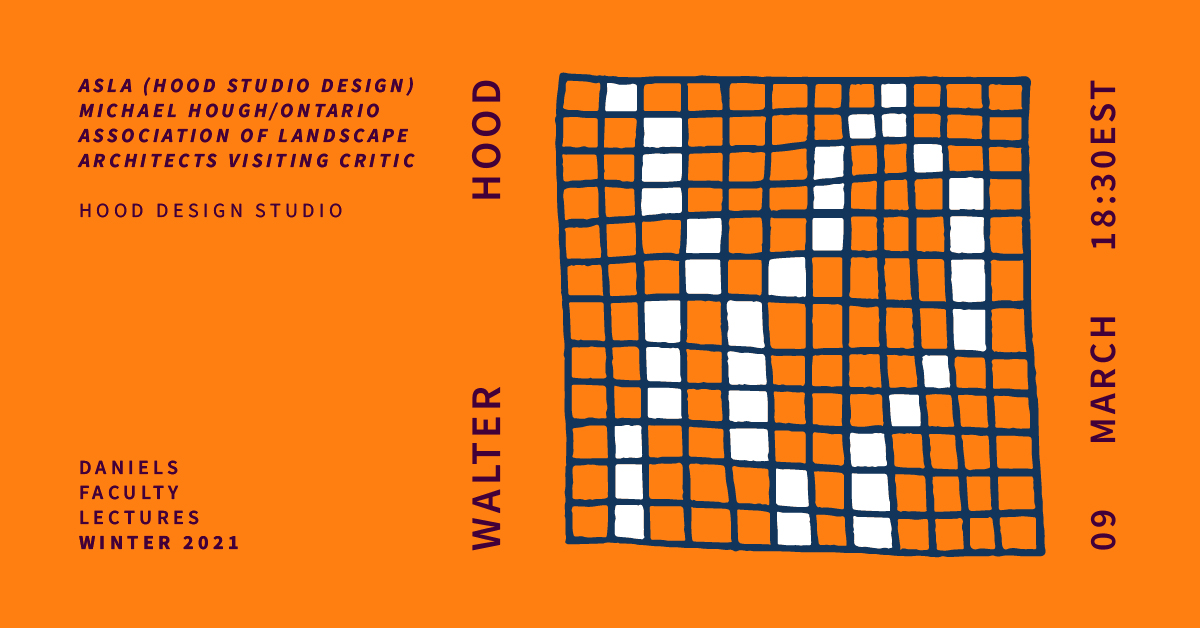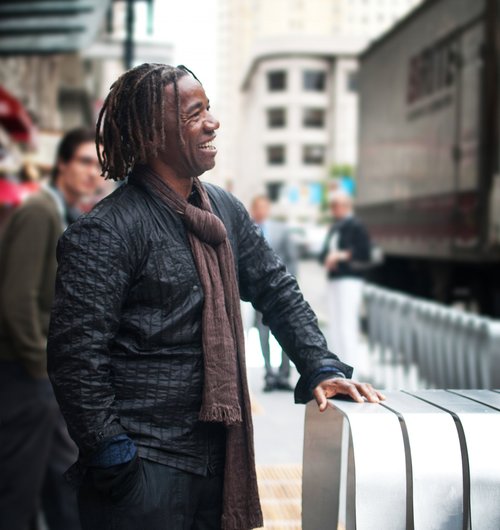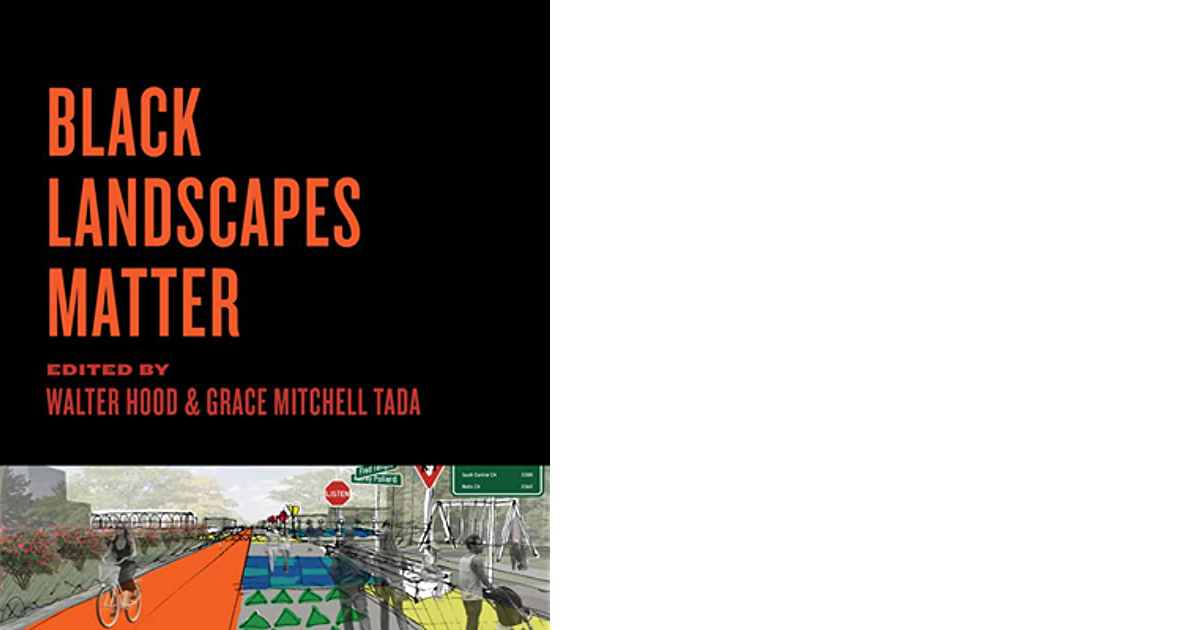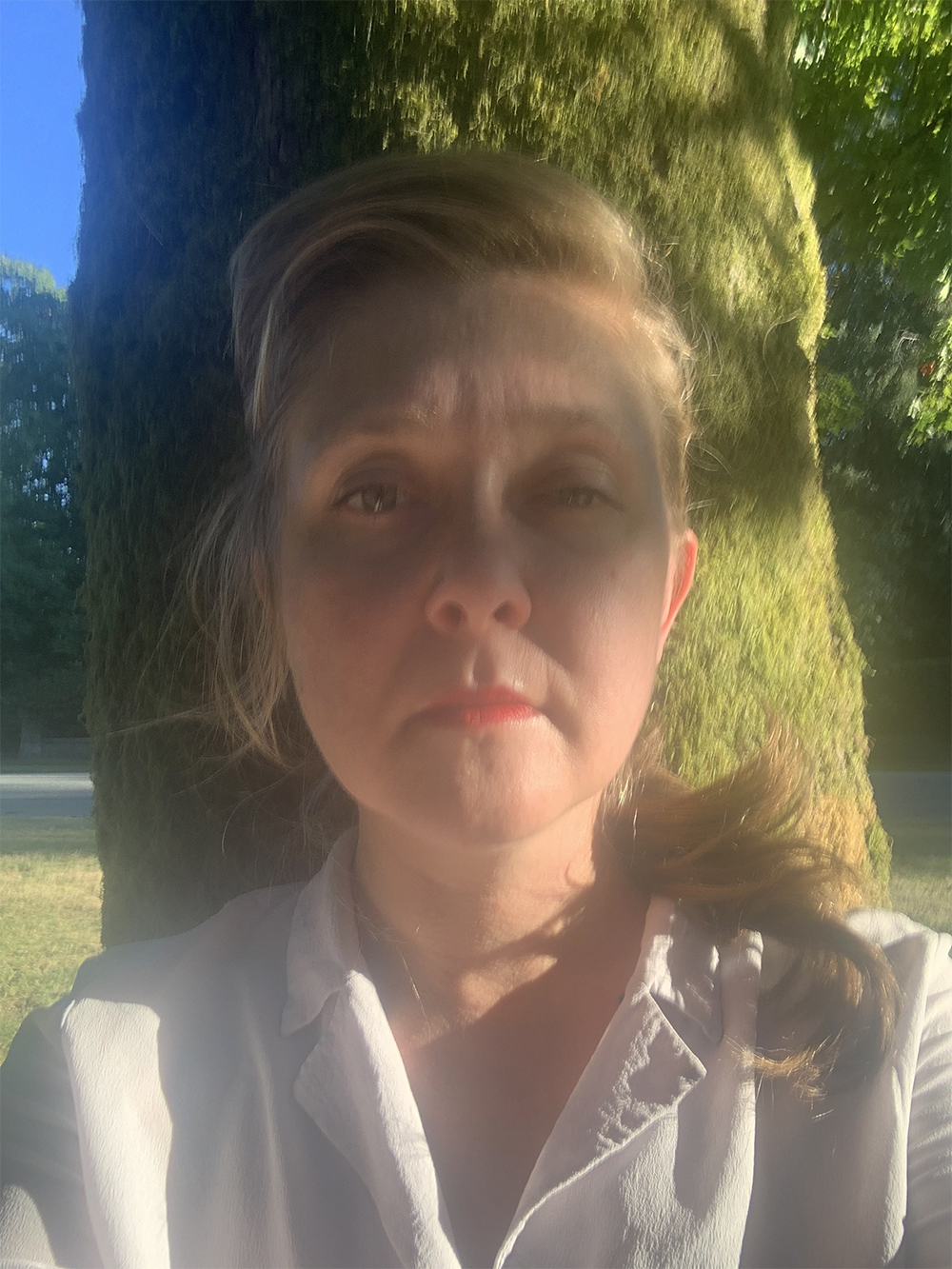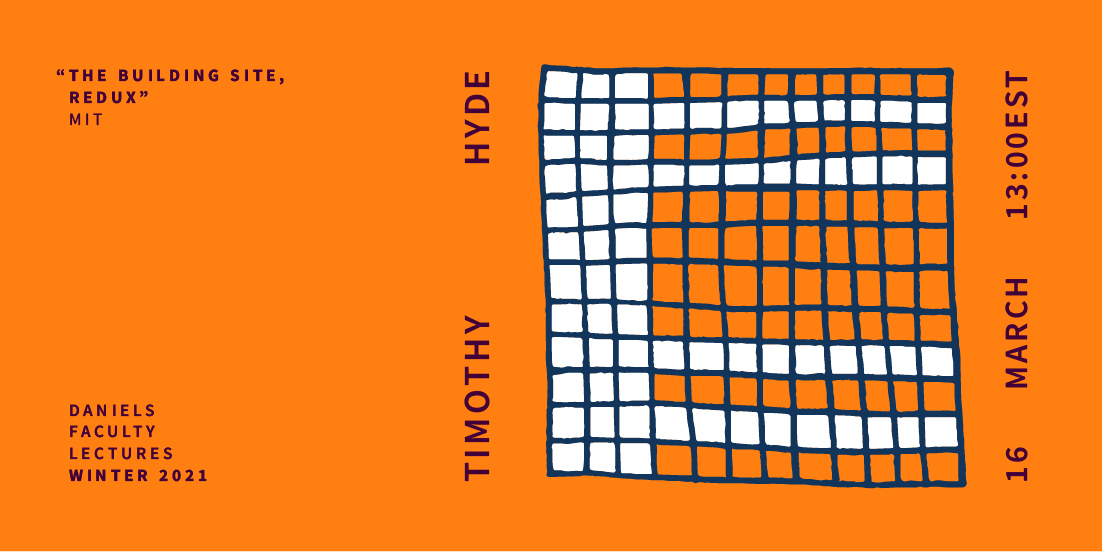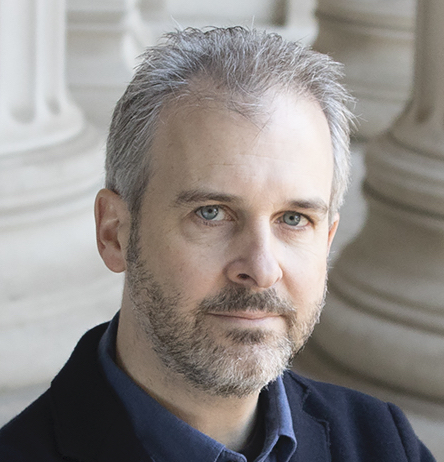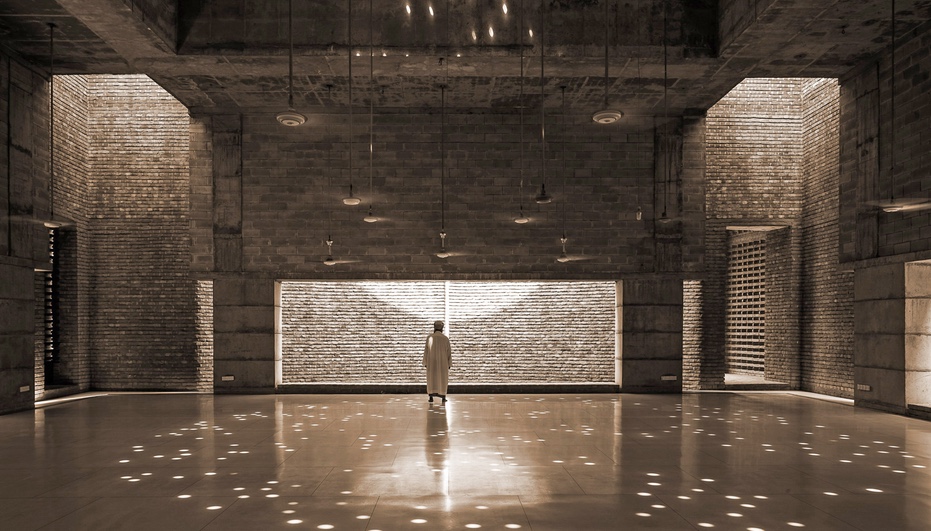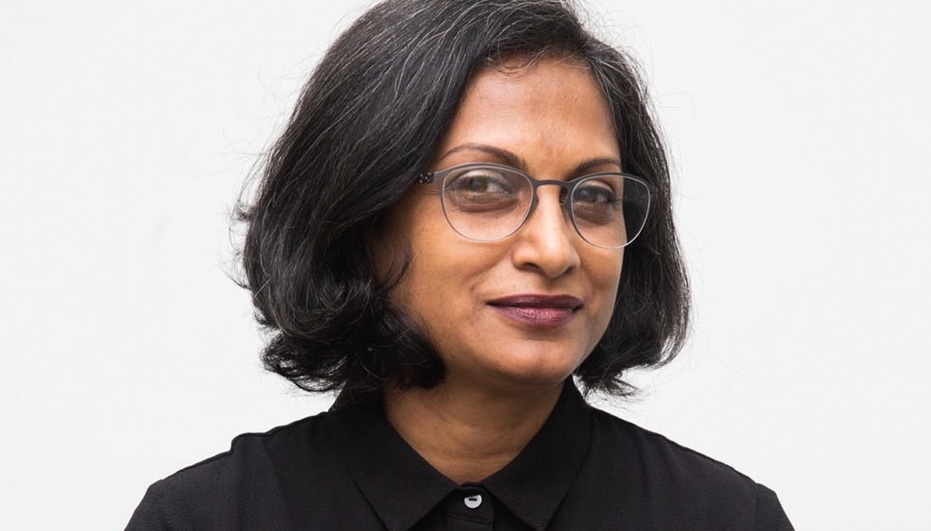Shared Space, Shared Vision, Shared Power: Advancing Racial Justice in American Cities with Stephen Gray
-
Stephen Gray (Harvard University, Graduate School of Design)
Co-moderated by Fadi Masoud and Michael Piper (Daniels Faculty)
“Shared Space, Shared Vision, Shared Power: Advancing Racial Justice in American Cities,” is a lecture for designers and planners interested in racial justice. Stephen Gray will present his research on the social and spatial manifestations of systemic racism in the United States, and then will share design projects from his practice, Grayscale Collaborative, that explore solutions. Grayscale challenges the binary of designers operating with either formal or social-impact imperatives.
Image Credit: Grayscale Collaborative LLC
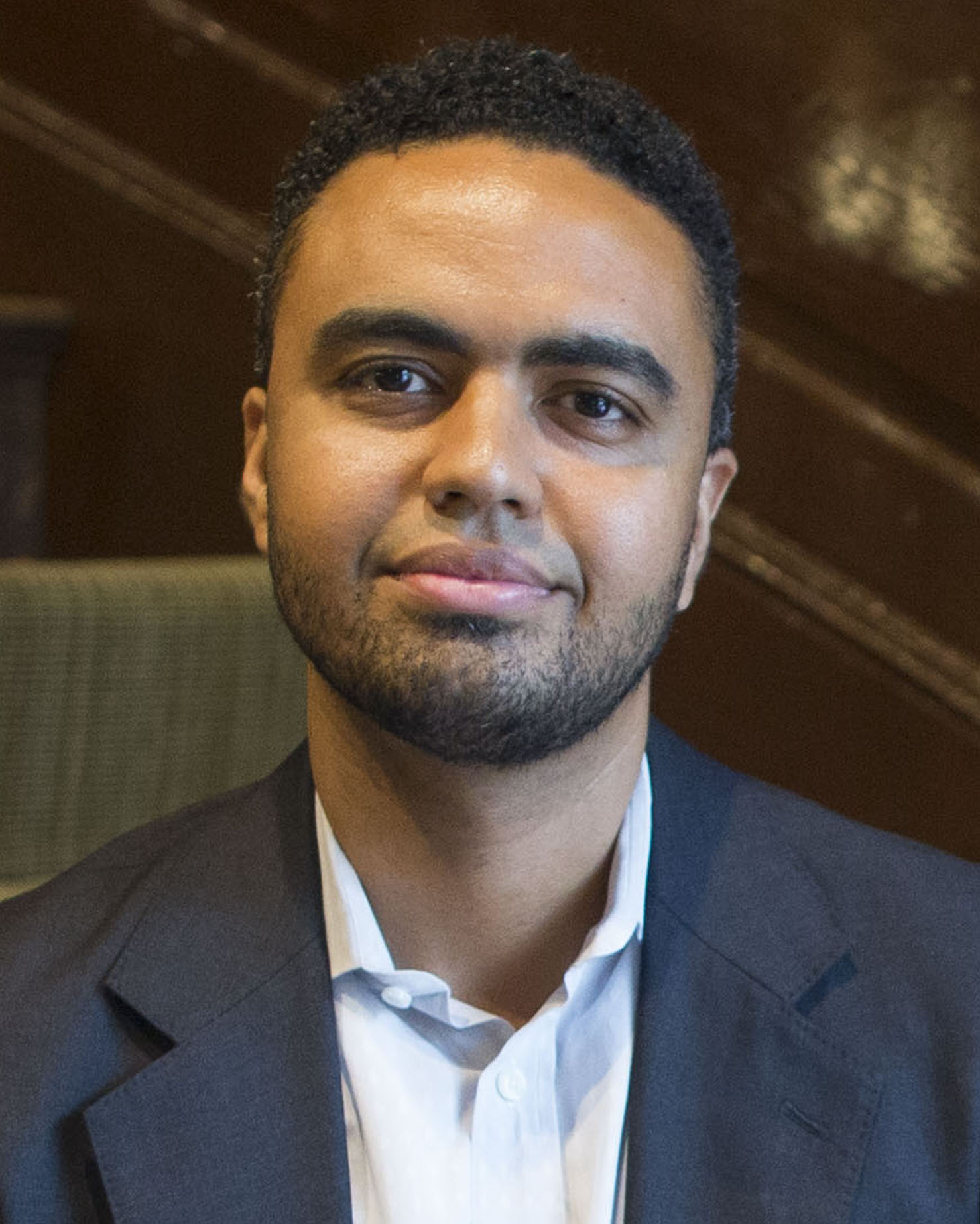
Stephen Gray is an Associate Professor of Urban Design at Harvard's Graduate School of Design and founder of Boston-based design firm Grayscale Collaborative. Operating at the intersection of research and practice, Gray’s interests center on political and cultural justice in cities, socio-ecological urban design approaches to resilience, and the intersectionality of humanitarian aid and design. His work acknowledges the relationship between race, class, and the production of space, interrogates design’s contribution to and complicity with structural and infrastructural racism, and develops methodologies and interventions that address inequity, exclusion, social justice, and precarity at the scales of infrastructures, communities, metropolitans, and the globe.



