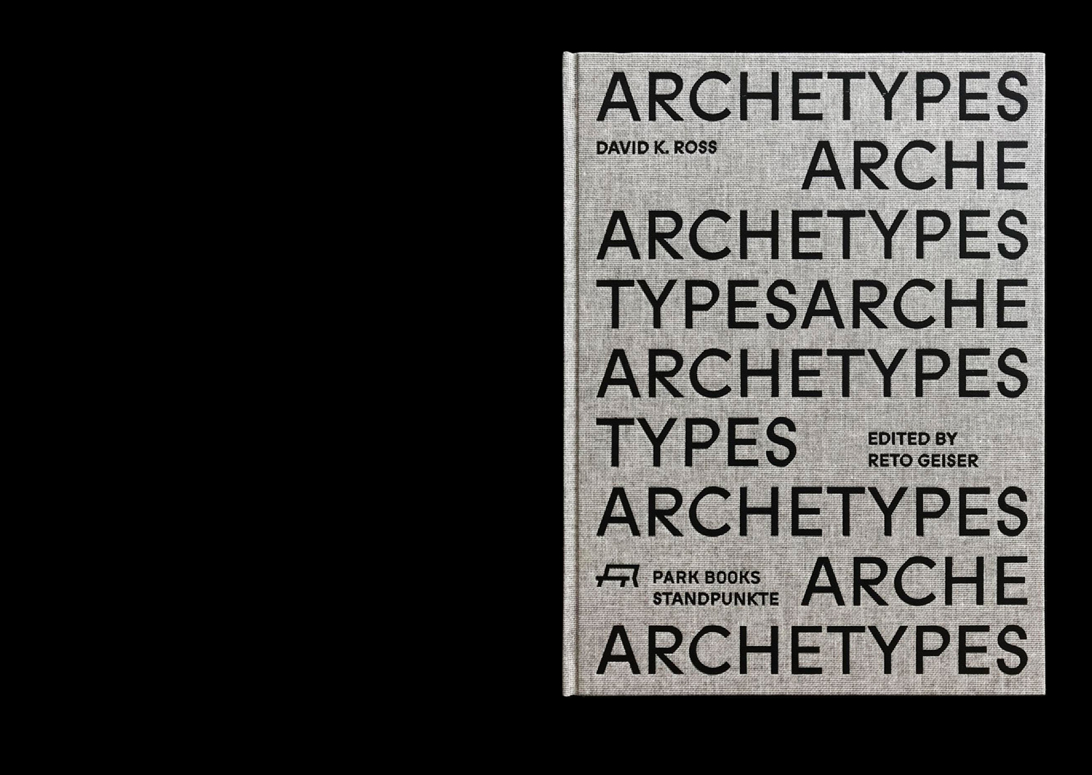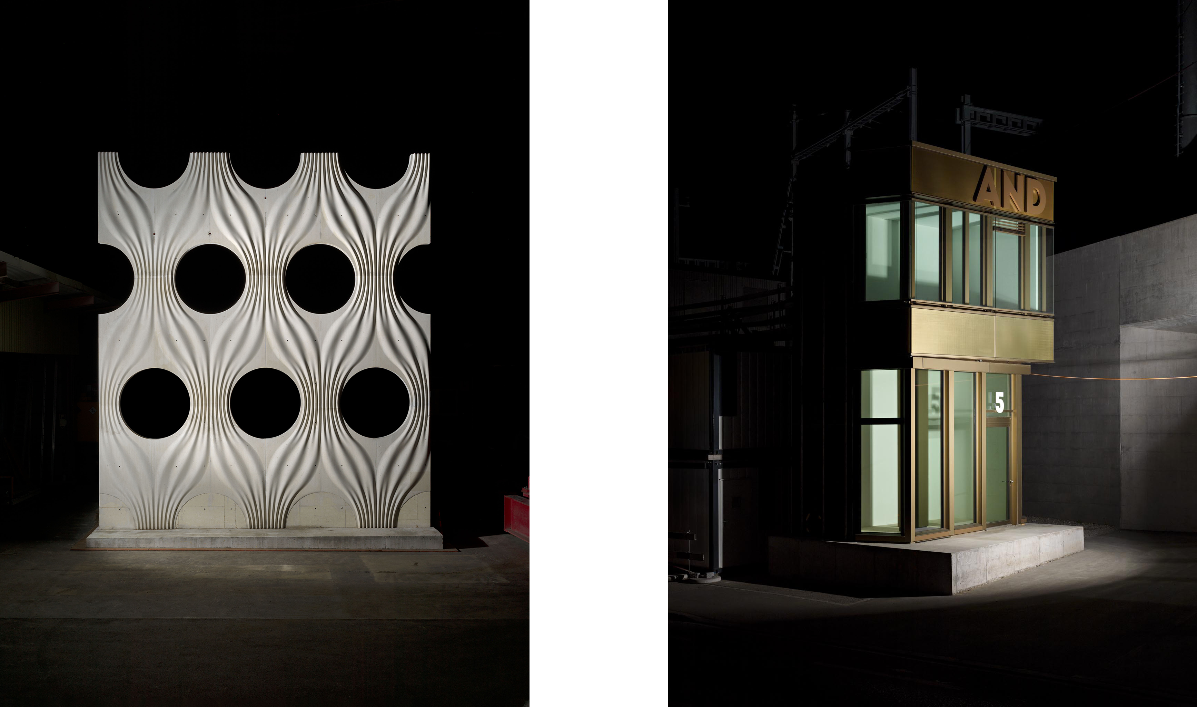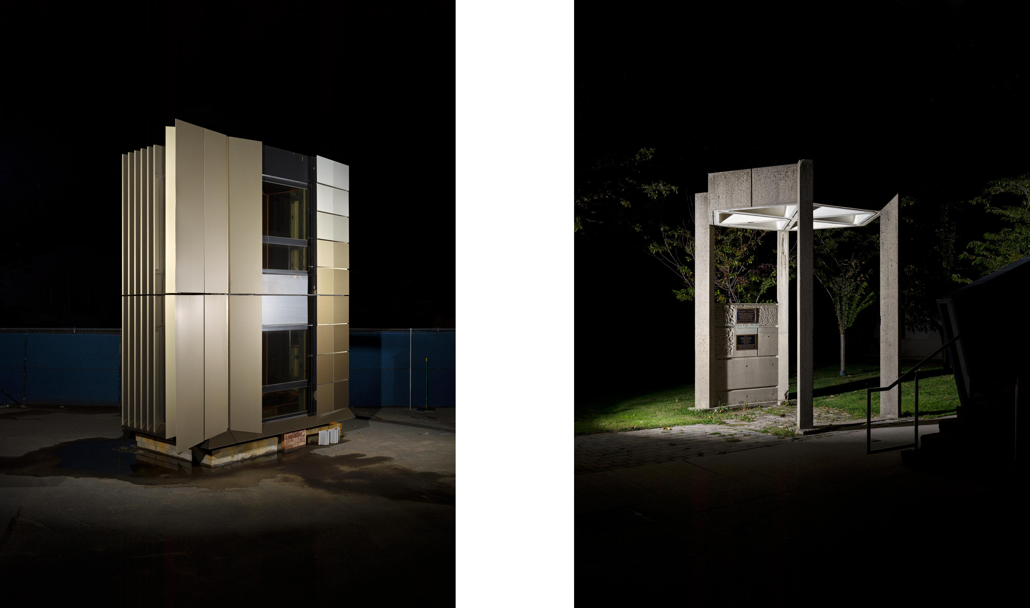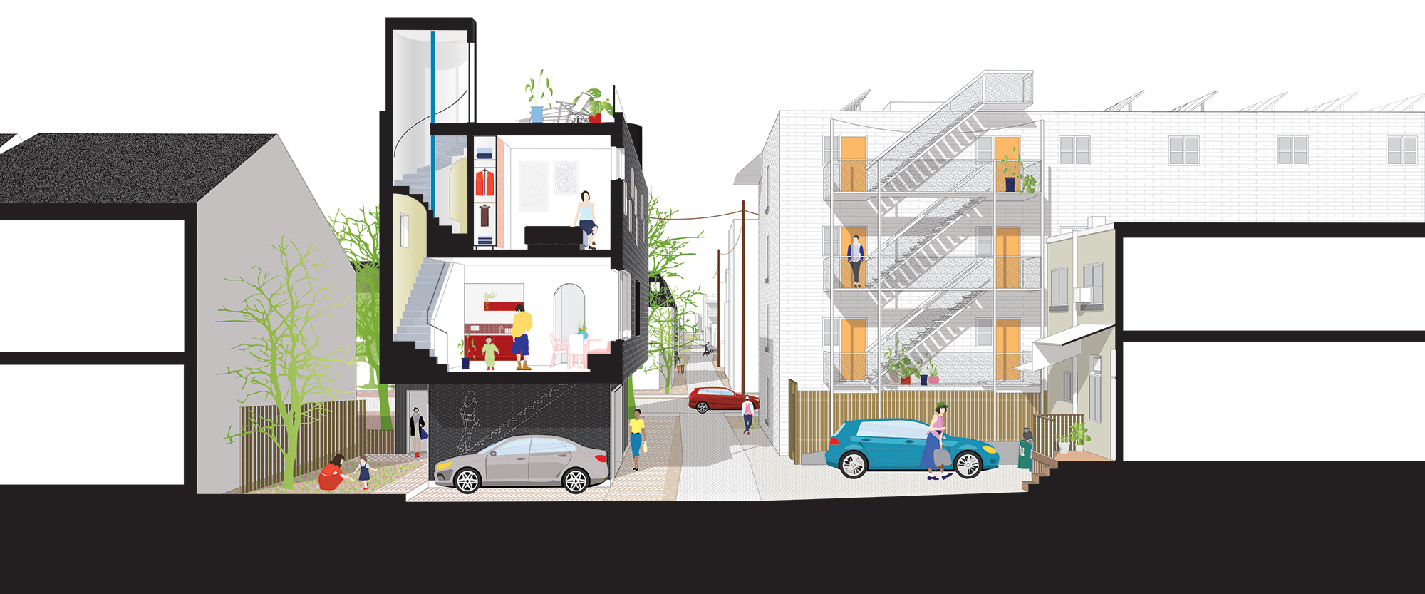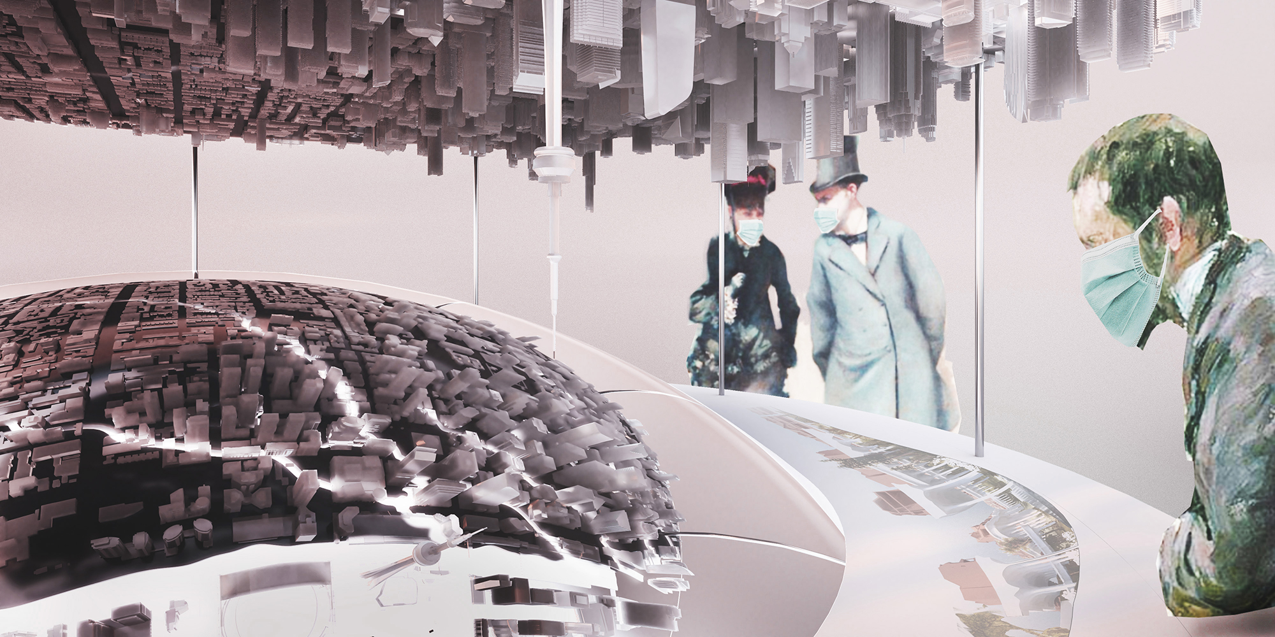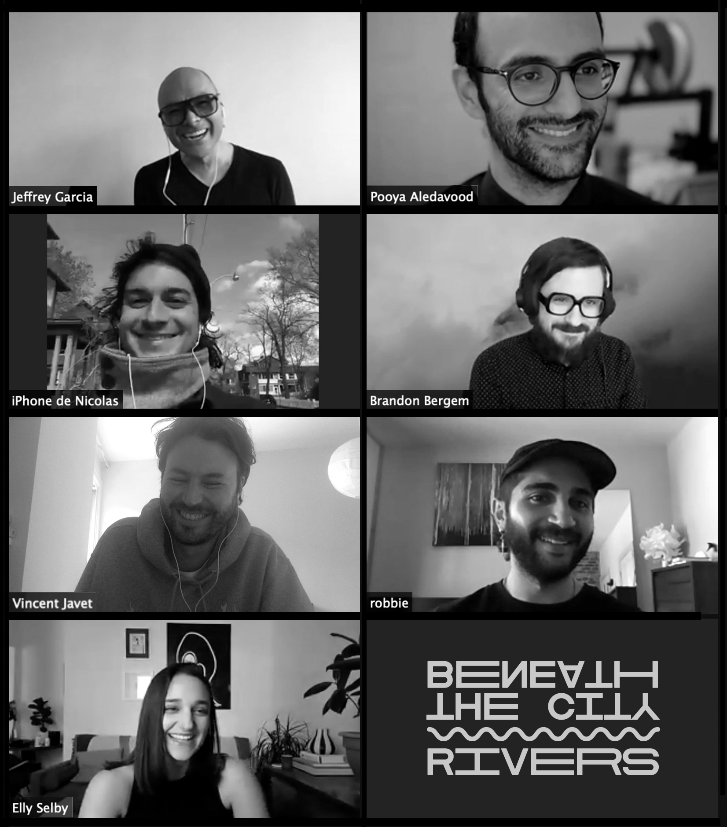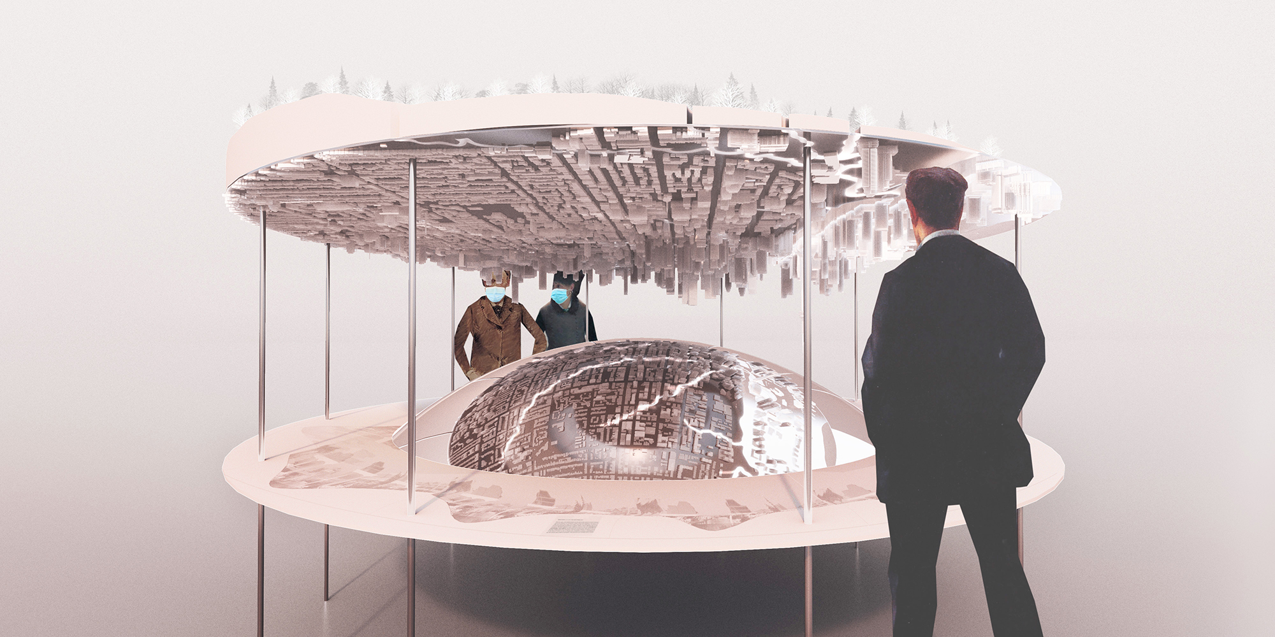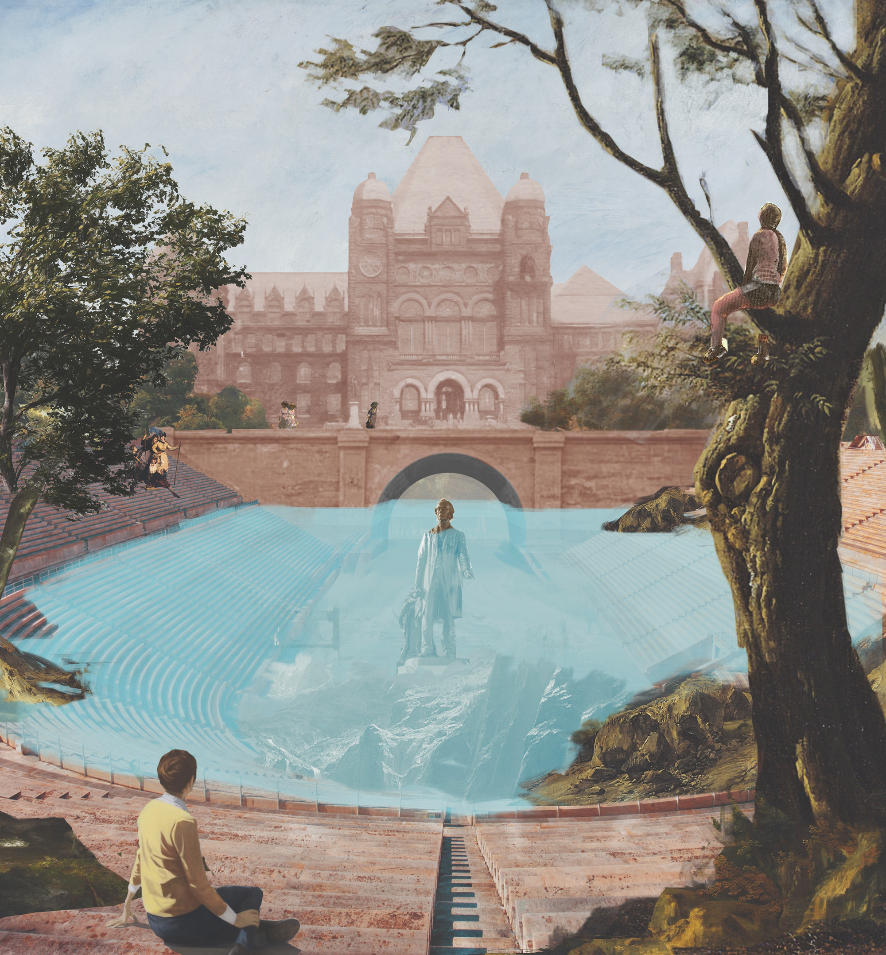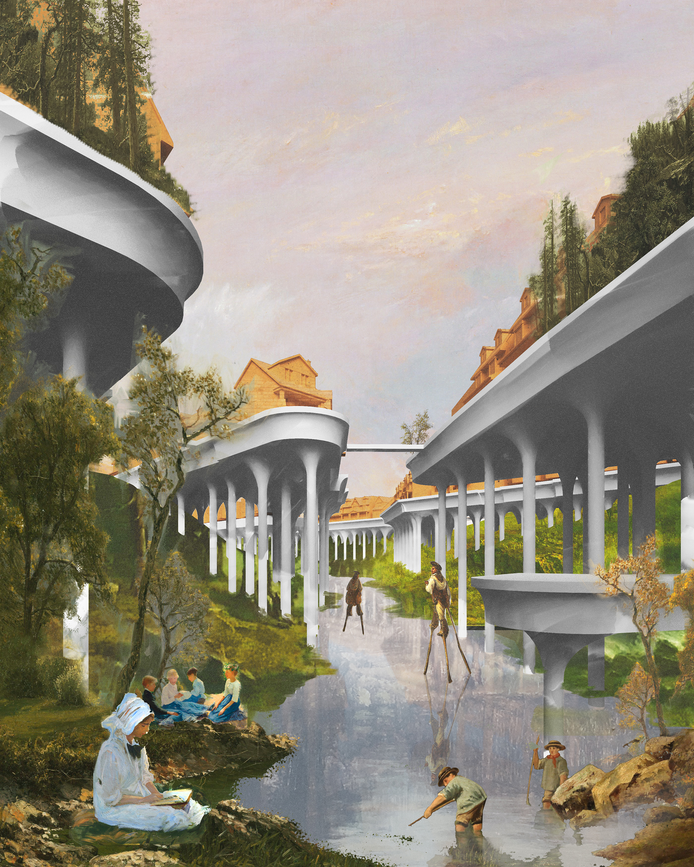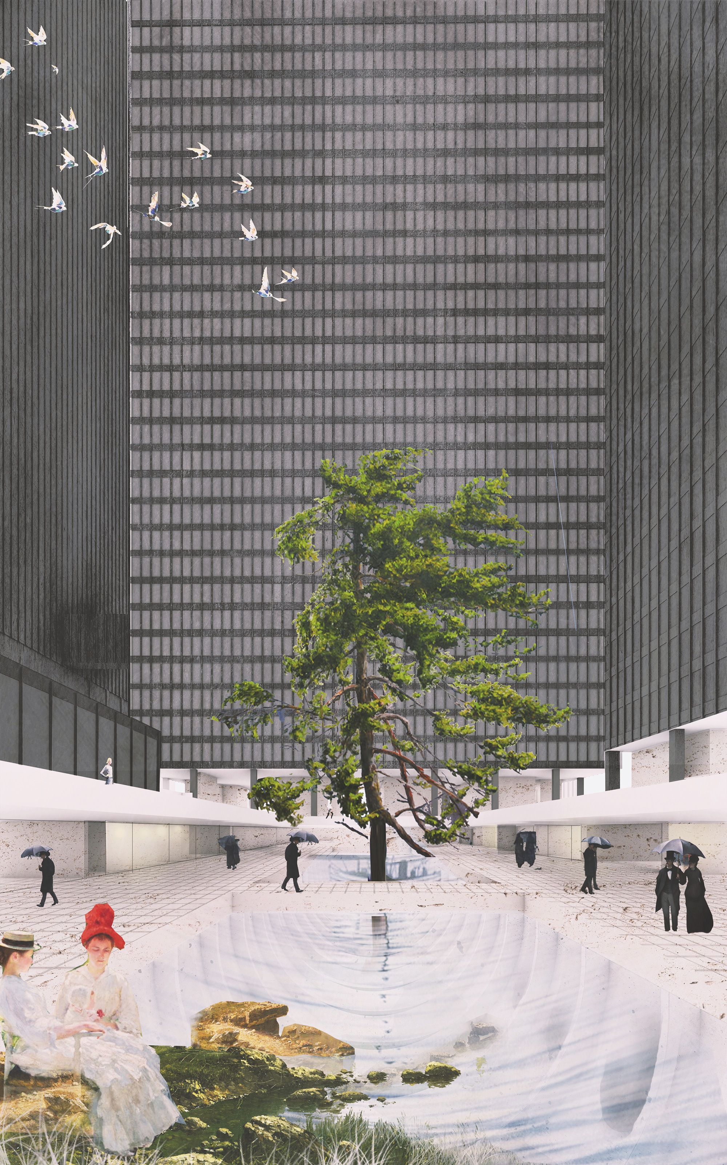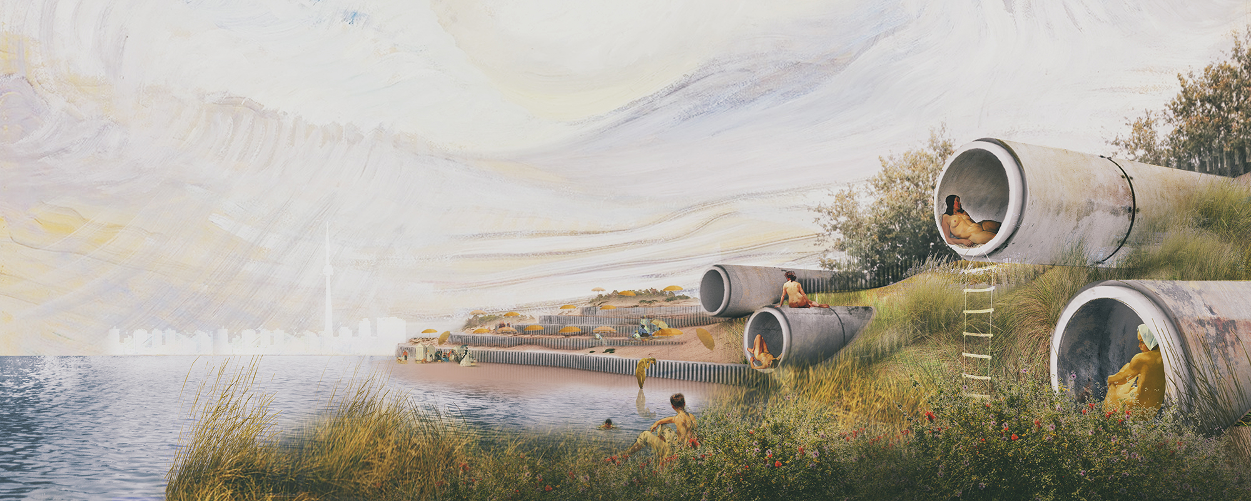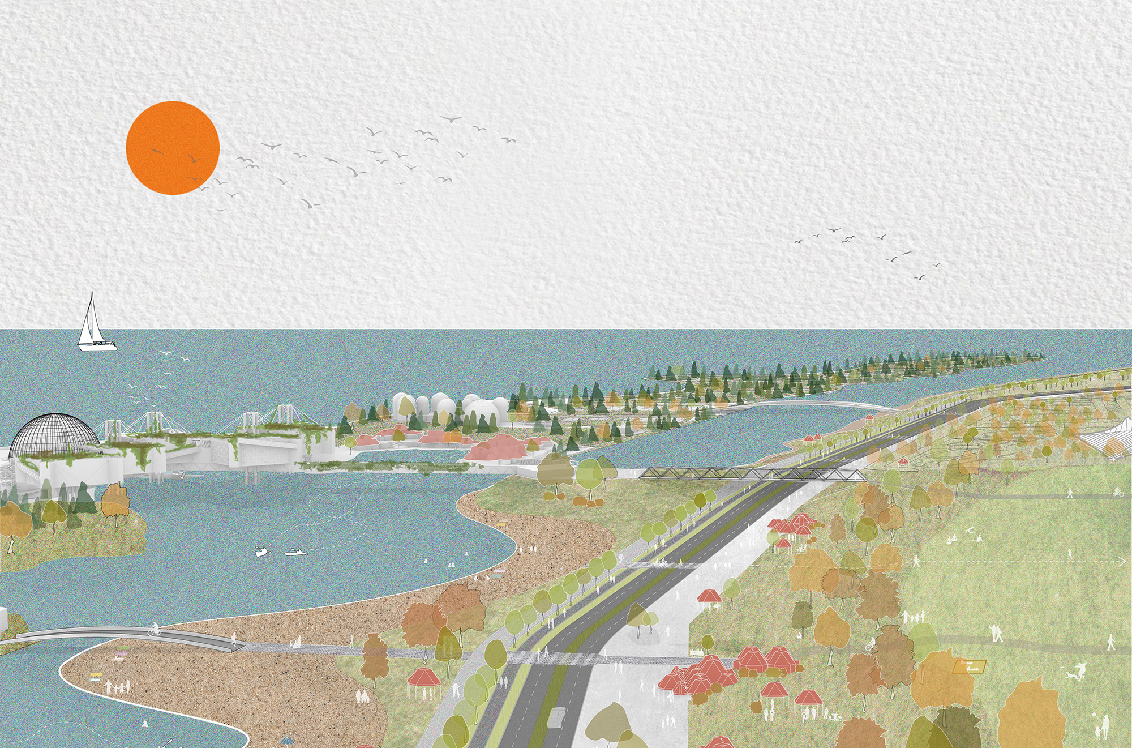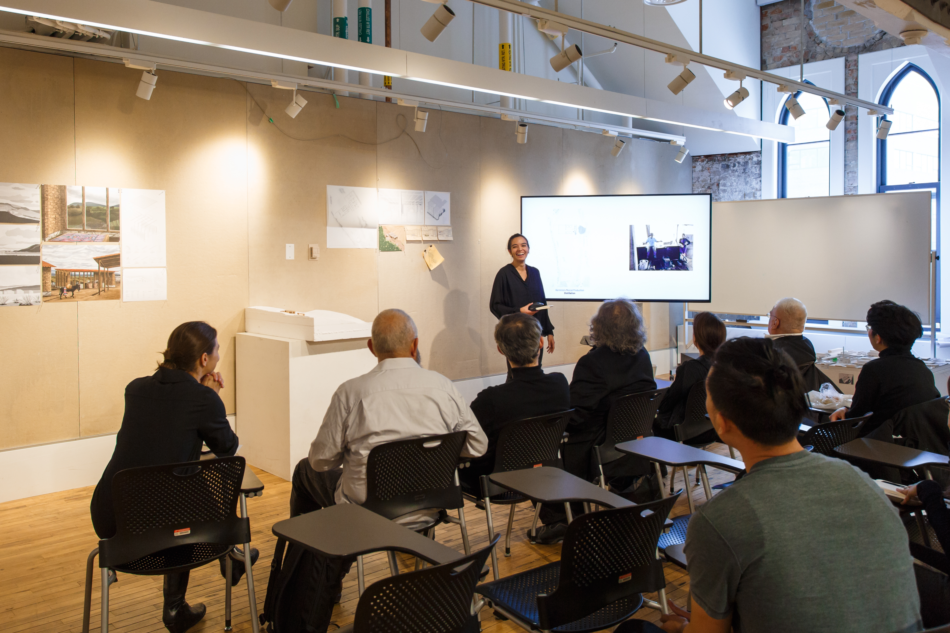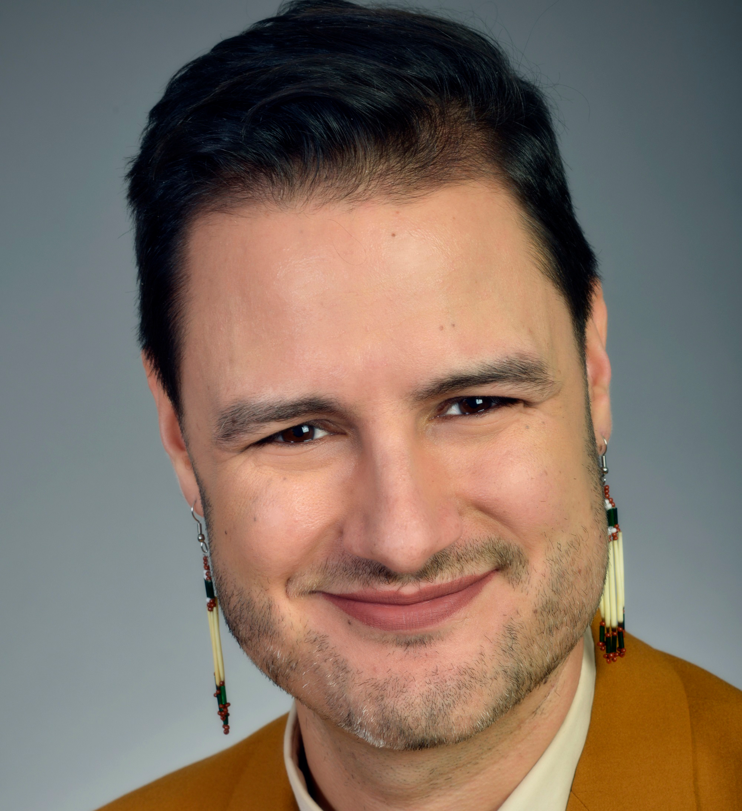08.06.21 - Daniels alum Ken Greenberg receives honorary degree during 2021 Convocation
Originally published June 9, 2021, as Honorary degree recipient Ken Greenberg chose Toronto as his home, then helped shape its development via U of T News by Scott Anderson. Ken Greenberg graduated from the University of Toronto with a Bachelor of Architecture in 1970.
For more than 40 years, Ken Greenberg has helped make cities better places to live. As an architect and urban designer, he has focused on rejuvenating downtowns and on creating vibrant public spaces.
Although he has worked in many urban settings across Canada, the U.S. and Europe, he chose Toronto as his home; he has lived here for more than half a century – and has played an important role in shaping the city’s development.
Today, for his “outstanding service for the public good as a tireless advocate for restoring the vitality, relevance and sustainability of the public realm in urban life,” Greenberg received a Doctor of Laws, honoris causa, from the University of Toronto – his alma mater.
Born in Brooklyn, New York, in 1944, Greenberg lived with his family in many cities across the U.S. and Europe before coming to Canada in 1968. He arrived in Toronto the same year as Jane Jacobs, a fellow New Yorker whose views on urbanism would have a big impact on the city – and on Greenberg himself. He would later count her as a friend, colleague and mentor.
“My arrival at the University of Toronto coincided with my arrival in Toronto as a new immigrant,” Greenberg recalled in his speech to graduating students. “My classmates and my professors were extraordinarily welcoming.
“The university opened the door to a rich and diverse community of interest.”
Greenberg saw enormous potential in Toronto. Unlike many American cities, Toronto hadn’t given in to expressways and its residents hadn’t abandoned the downtown core. “I had this tremendous sense of a second chance,” he told Torontoist in 2011. “There was a lot of new consciousness about the city and the value of the old neighbourhoods.” Shortly after his arrival, the city killed plans for the Spadina Expressway (largely due to public opposition) and began reconsidering the idea – prevalent across North America – that cities should be designed for cars.
This spirit of renewal and possibility made the late 1960s an interesting time to be an architecture student at U of T. Greenberg was learning the skills he would need for work, but also reflecting on the values he would carry into his career as an urban designer.
Take a tour of downtown Toronto today, and you will see evidence of one of these values in particular: the importance of creating places available to everyone. Greenberg, who earned his bachelor’s degree in architecture from U of T in 1970 and later served as the city’s director of urban design and architecture, was involved with the creation of the Martin Goodman Trail, an advocate for the redevelopment of Regent Park as a mixed-income community and had a role in revitalizing the St. Lawrence district.
More recently, he played a leading role in the development of the Bentway, a previously derelict space under the Gardiner Expressway that is now an urban park. And he was a member of a team that has won multiple awards for its plan to reconstruct the mouth of the Don River. In 2019, he was named a member of the Order of Canada “for leading large-scale projects in various cities across Canada as an urban designer, teacher, writer and environmental advocate.”
As Spacing magazine noted in a review of Greenberg’s book, Walking Home: The Life and Lessons of a City Builder, Greenberg prefers urban designers to show restraint, and to allow for neighbourhoods to evolve. “Less is often more,” he writes, noting that Kensington Market is a great example of a place that has been allowed to change organically over time. “I began to grasp that building places where people lived was … a matter of creating ‘platforms,’ – open-ended frameworks that people could build upon as they wished, with the underlying design as enabler or inhibitor,” he says.
Of course, urban planning, like everything else, has changed over the decades. Greenberg describes the current era as an “extraordinary period of transition” away from unsustainable city-building practices that assumed unlimited supplies of cheap energy and a heavy reliance on automobiles. In recent years, urban design has become much more about “fundamental problem-solving” around topics such as mobility, energy conservation and waste management, he told U of T News.
Lately, Greenberg has been concerned about the effects of rising income inequality – and of what he describes as “attacks” on the public realm. Over the past several decades, Toronto has cultivated a reputation for integrating people from all over the world into a thriving social fabric. The city is one of the most diverse in the world and arguably the best at being diverse. But this “great experiment,” says Greenberg, is based on a vision of Toronto being a city for all. “If you make it difficult for people to have housing, health care and quality [public] education, then you’re pushing in the opposite direction,” he told an interviewer at the Toronto Public Library in 2019 while discussing his latest book, Toronto Reborn: Design Successes and Challenges. “I had to sound the alarm.”
Greenberg has operated his own consultancy since 2005 and writes frequently for newspapers and magazines. He currently serves as a strategic adviser to the city of Brampton, Ont., and volunteers for several Toronto-based city-building initiatives, such as Ontario Place for All. Over the years, he says, he has continued to “go back to the well” at U of T, collaborating with faculty members, working with the School of Cities and the John H. Daniels Faculty of Architecture, Landscape, and Design – and describes teaching during the pandemic as “an inter-generational sharing of ideas and perspectives with 11 students across the globe, all in different time zones.”



