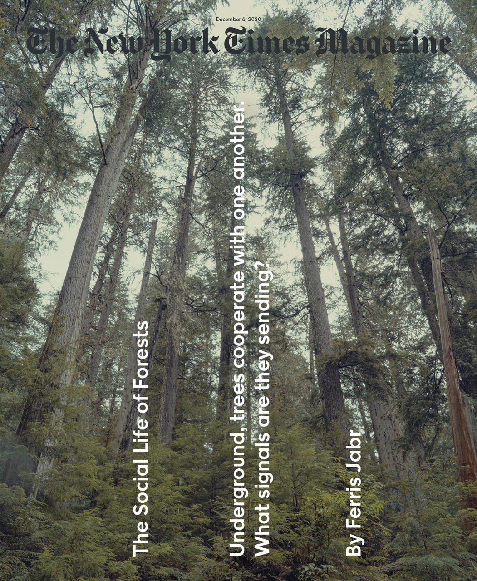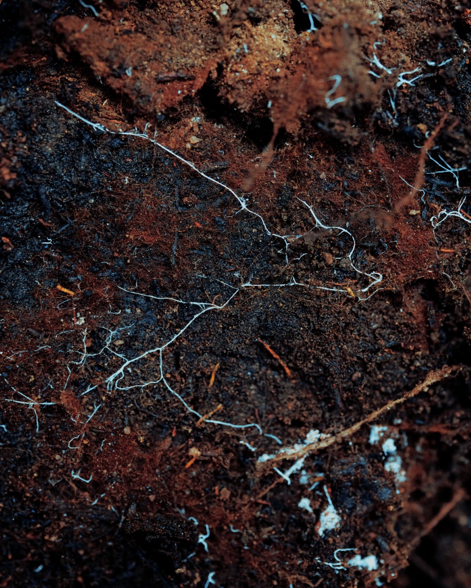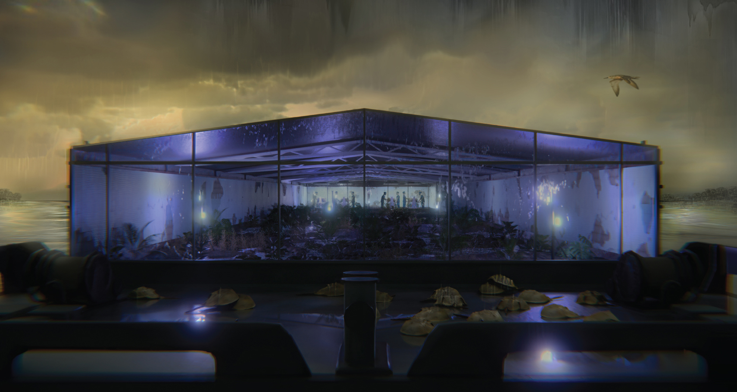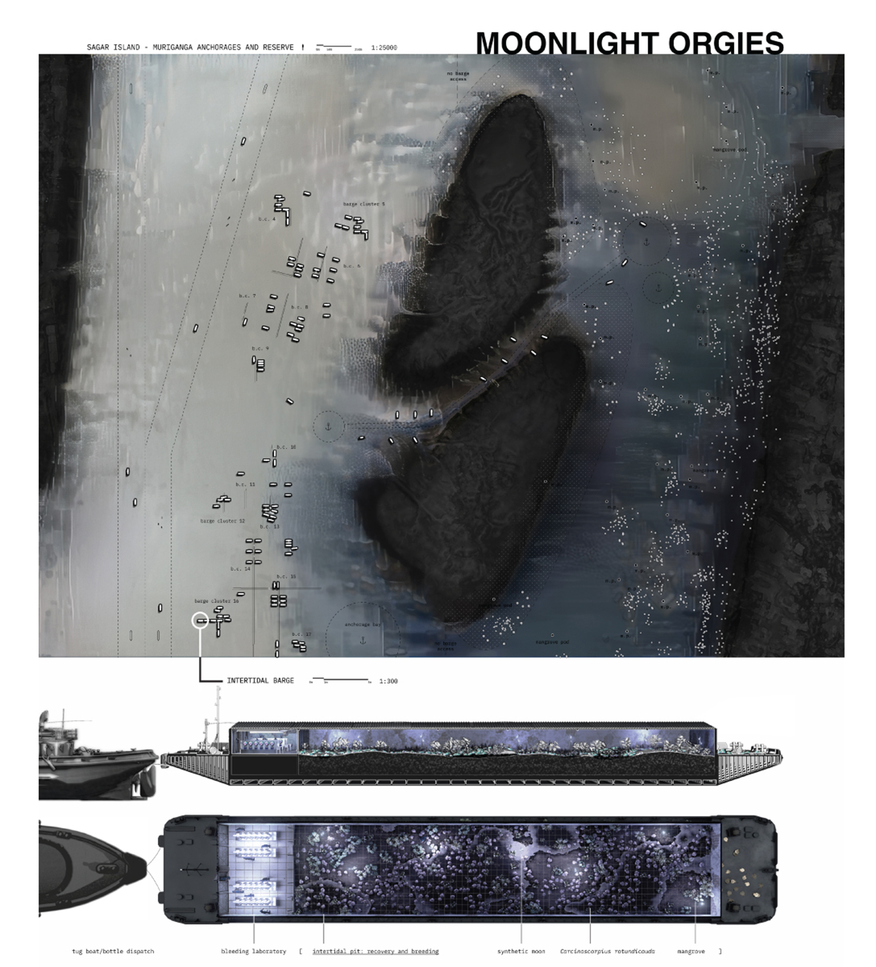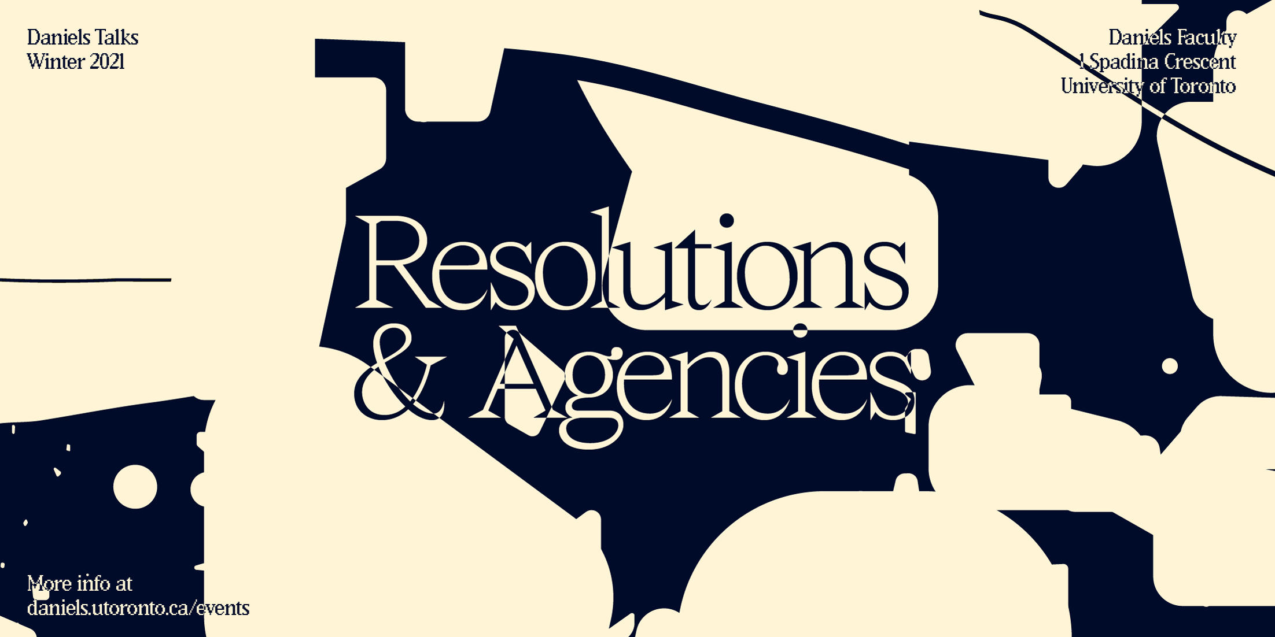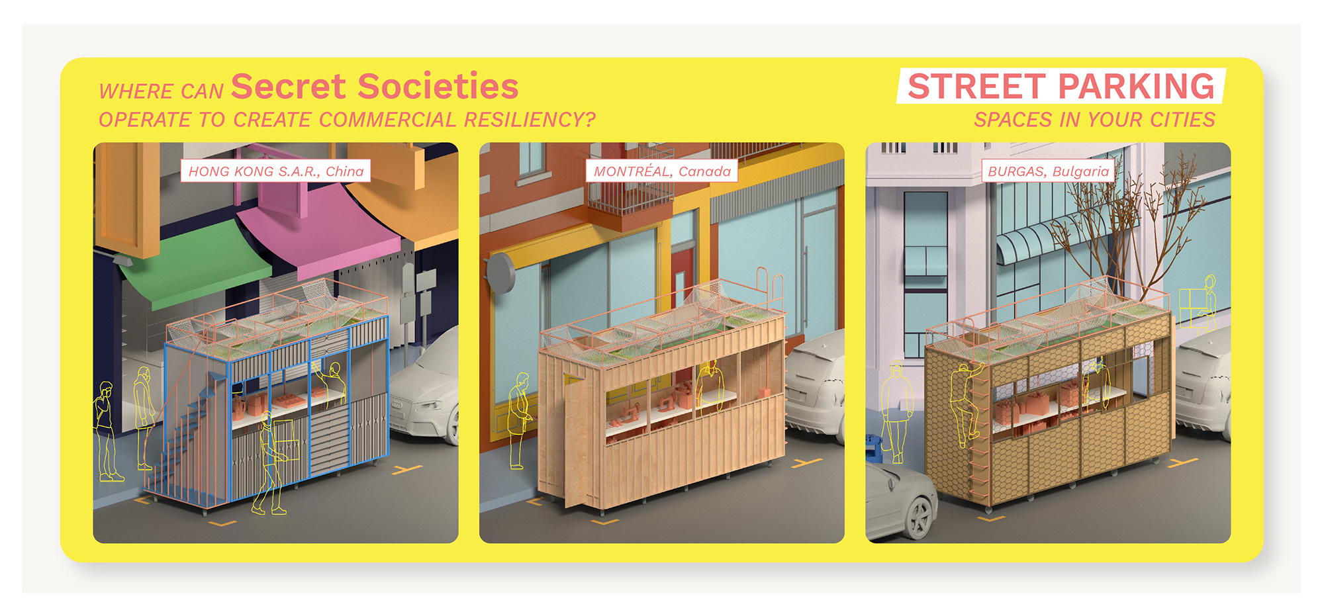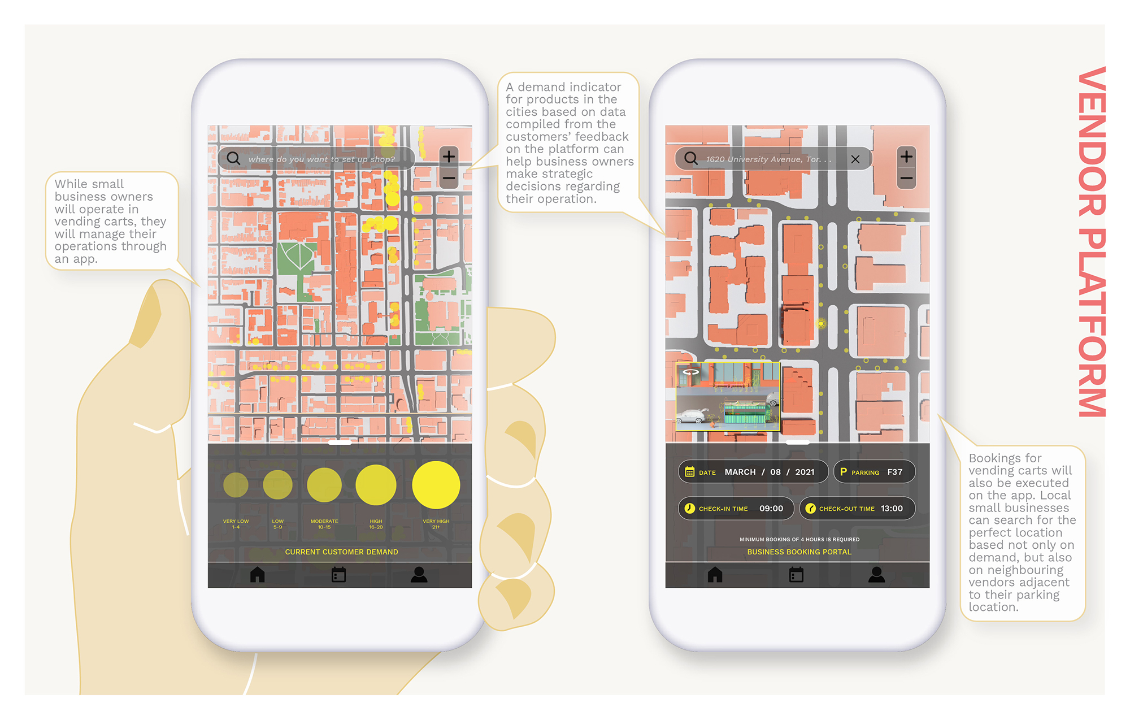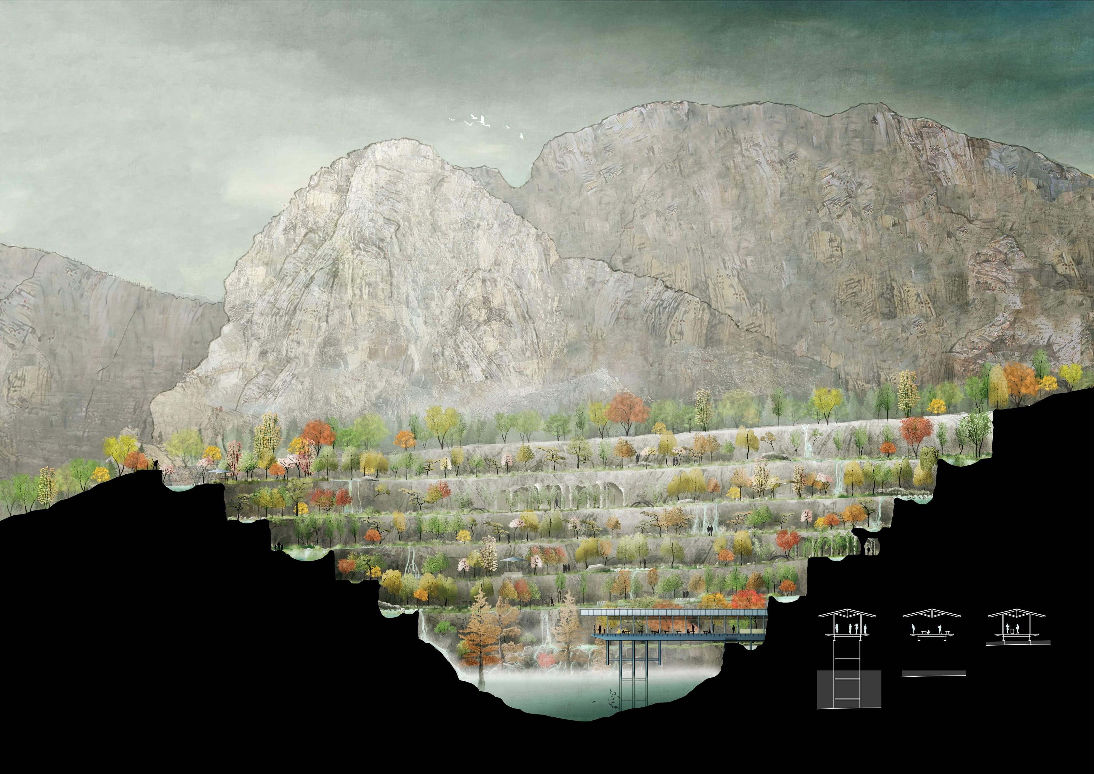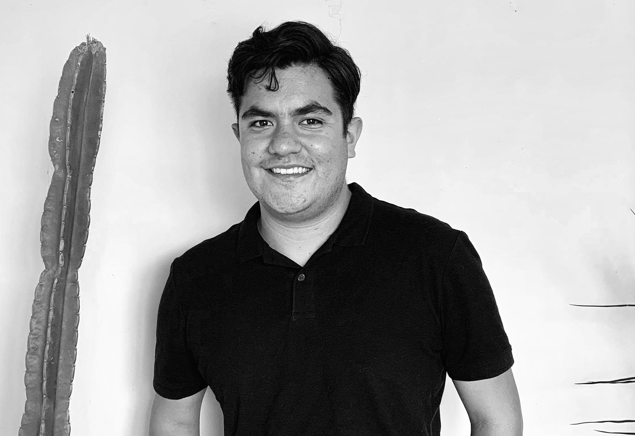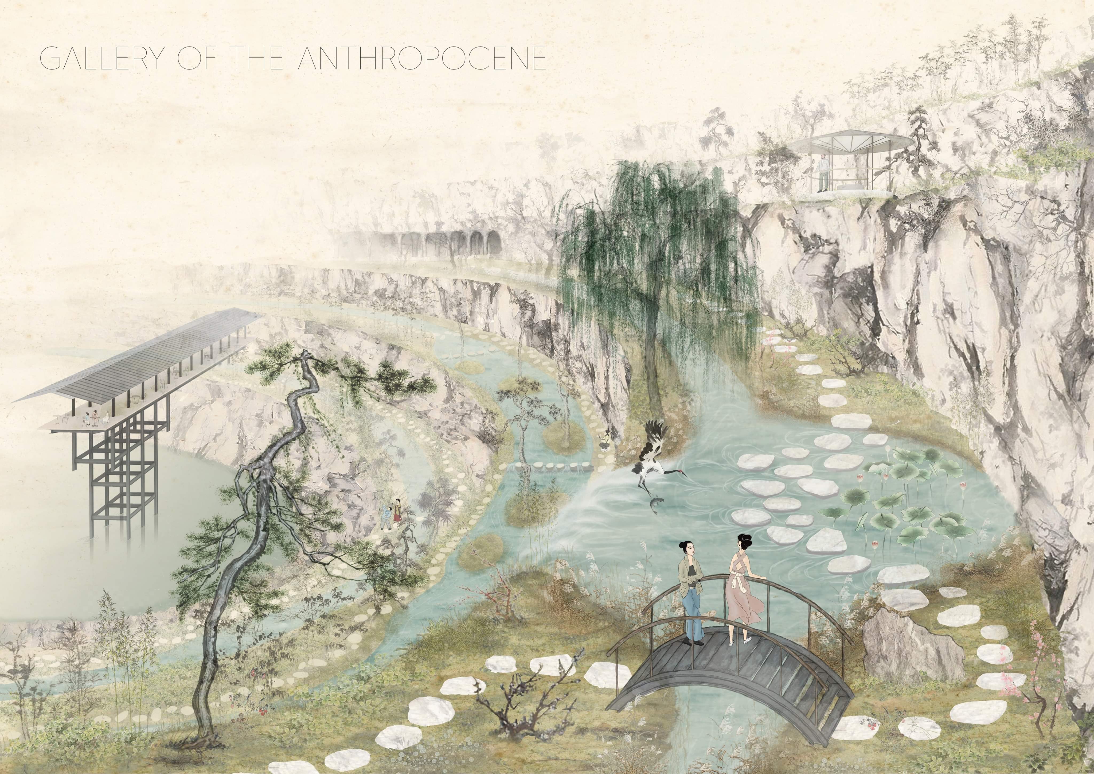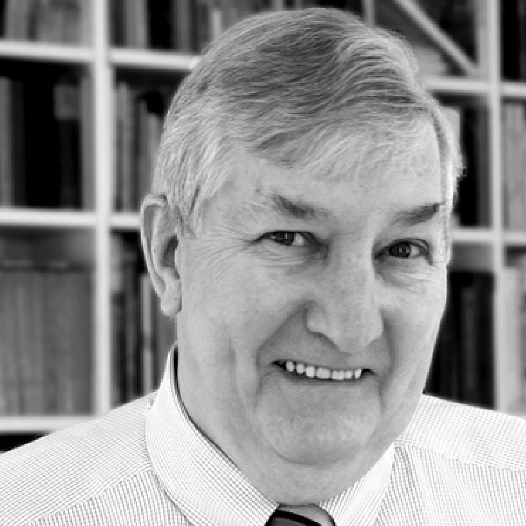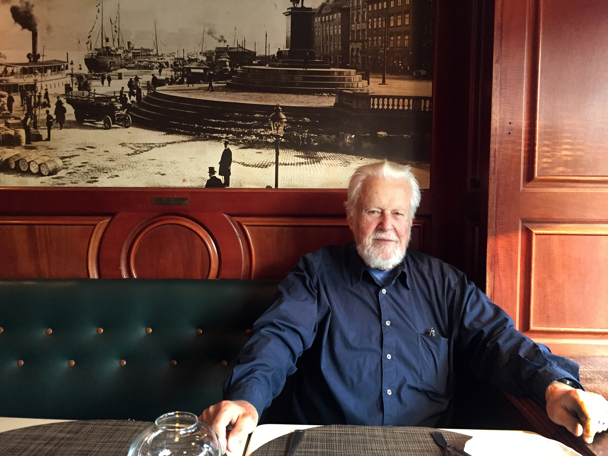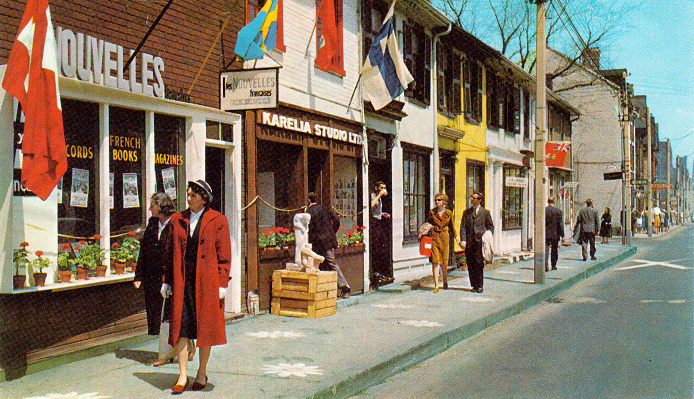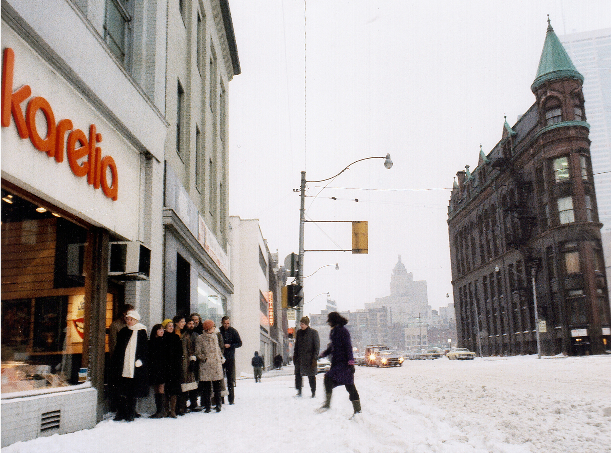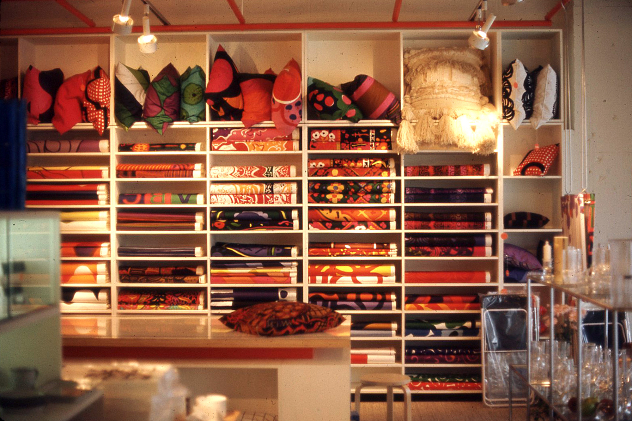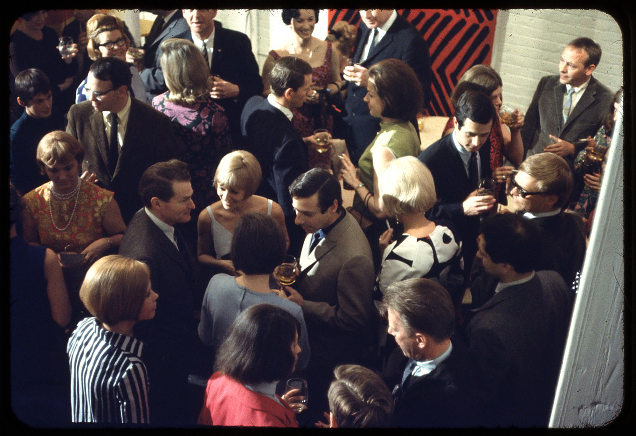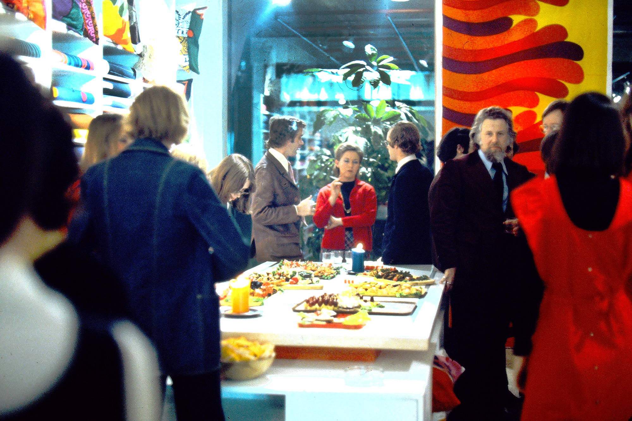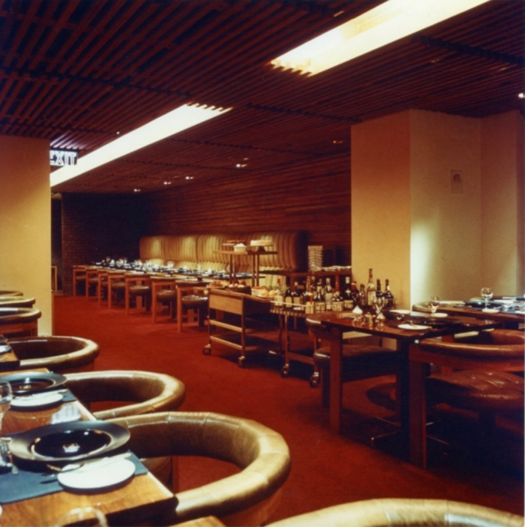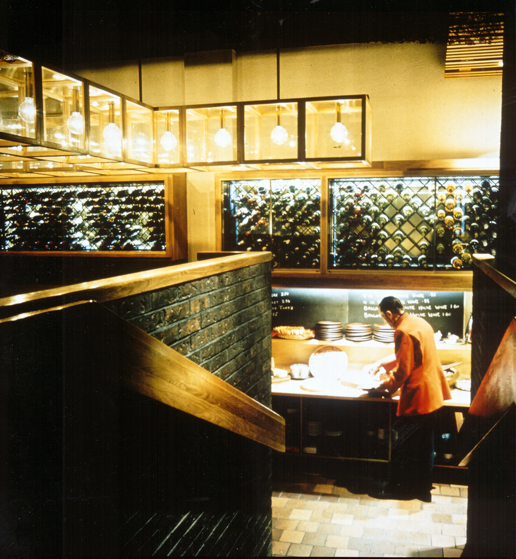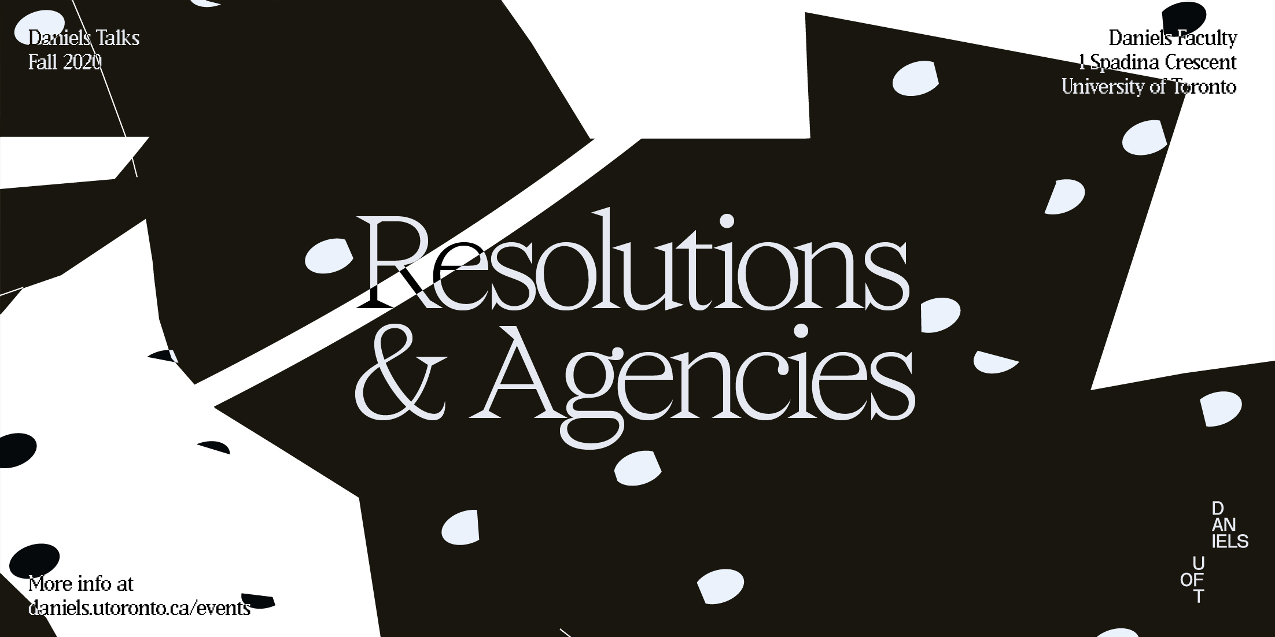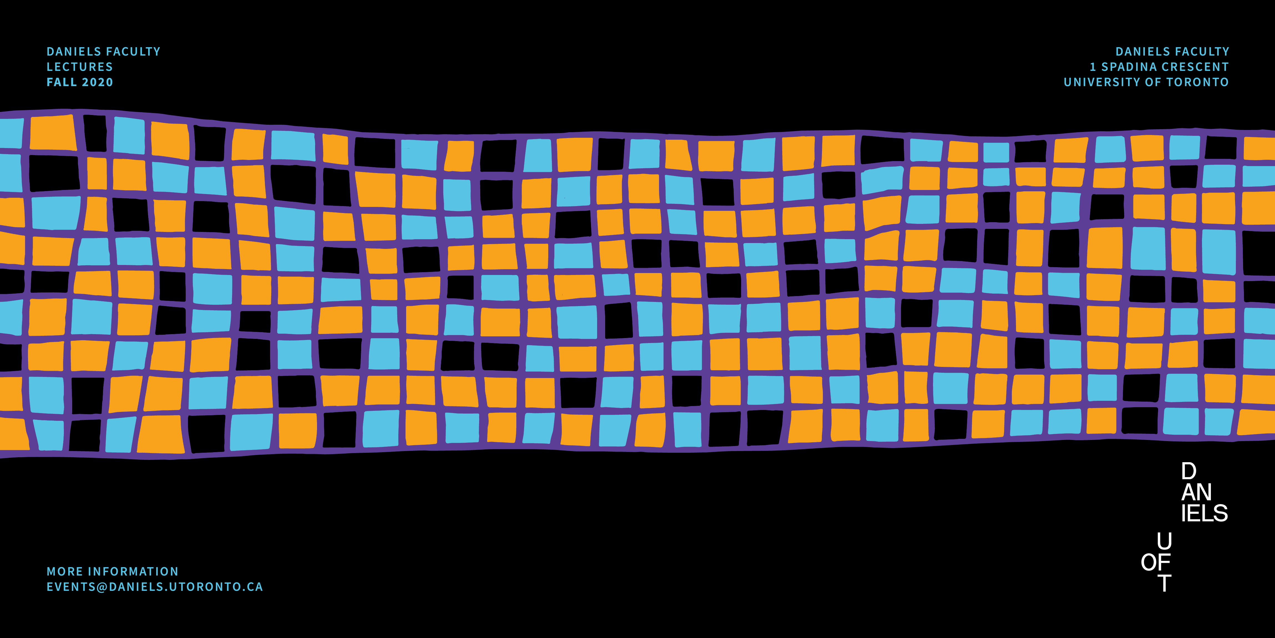01.02.21 - Daniels alumni receive grants from the Landscape Architecture Canada Foundation
Aaron Hernandez (MLA 2019), Douglas Robb (MLA 2014), Thevishka Kanishkan (MLA 2019), and Rayna Syed (MLA 2018) — all graduates from the Daniels Faculty's Master of Landscape Architecture program — are among this year's recipients of grants from the Landscape Architecture Canada Foundation, a national charitable organization that invests in landscape research. Their newly funded projects will tackle a range of issues relevant to the contemporary profession. Here are some details.
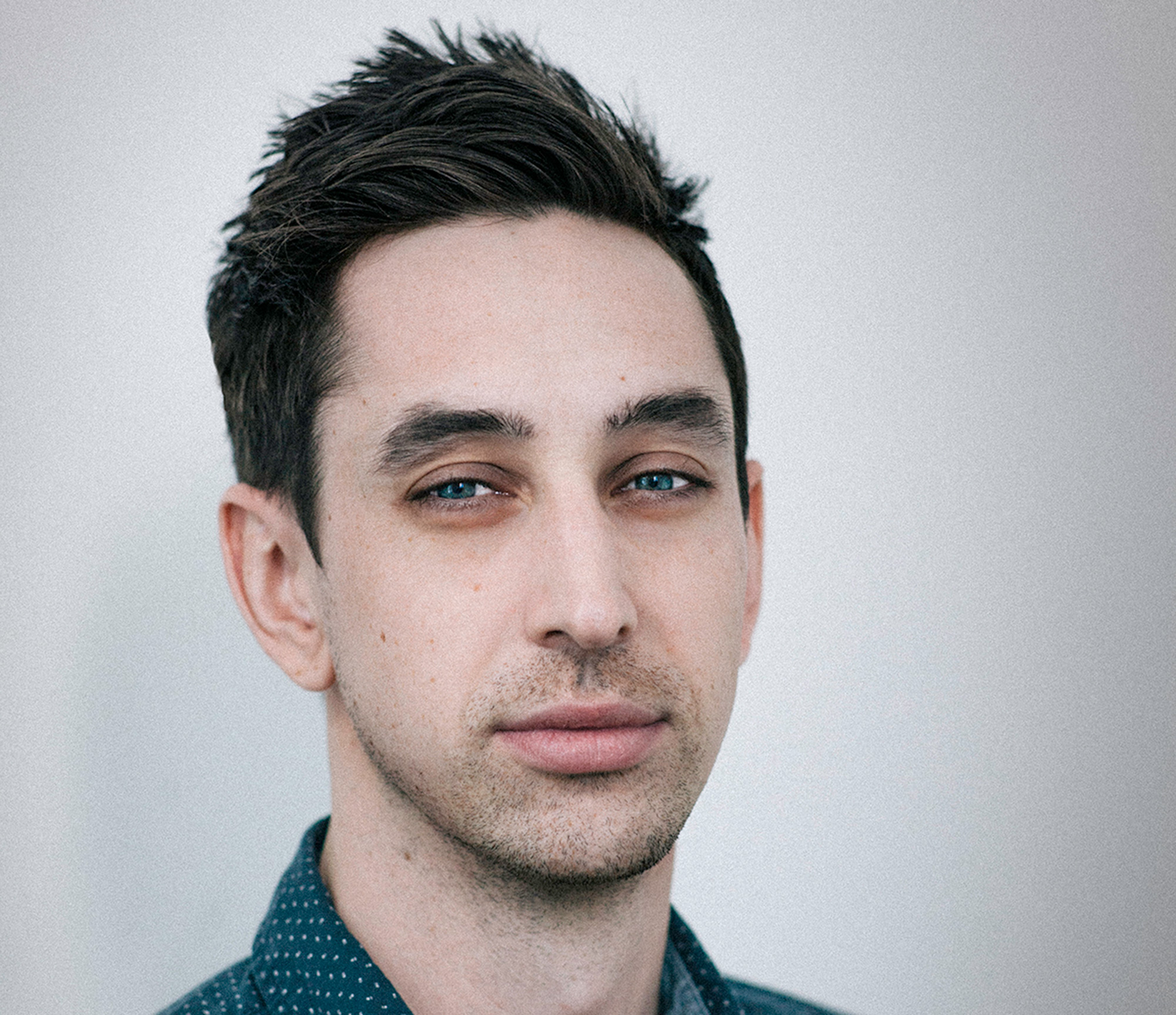
Aaron Hernandez
Hernandez's LACF-funded project will be an extension of the work he began while he was preparing his Daniels Faculty thesis project. For that project, he used the tools of landscape architecture design to develop a new way of visualizing how policy documents dictate land use in Rouge National Urban Park, a protected area located in the northeastern corner of Toronto. Using his visualizations, Hernandez developed a series of site-specific remediation strategies that, he contended, could be used as the building blocks of a new and more ecologically sensitive regulatory regime.
Now, with $8,250 in funding from the the LACF's annual grants program and the LACF Donald Graham Bursary, Hernandez plans to perform even deeper policy research on land use in the Rouge. "The grant provides an opportunity to look at the Rouge in the context of a wider set of provincial policies," he says. "I'm also looking at this history of treaties with Indigenous peoples, and how they have formed settler perception and attitudes towards the landscape."
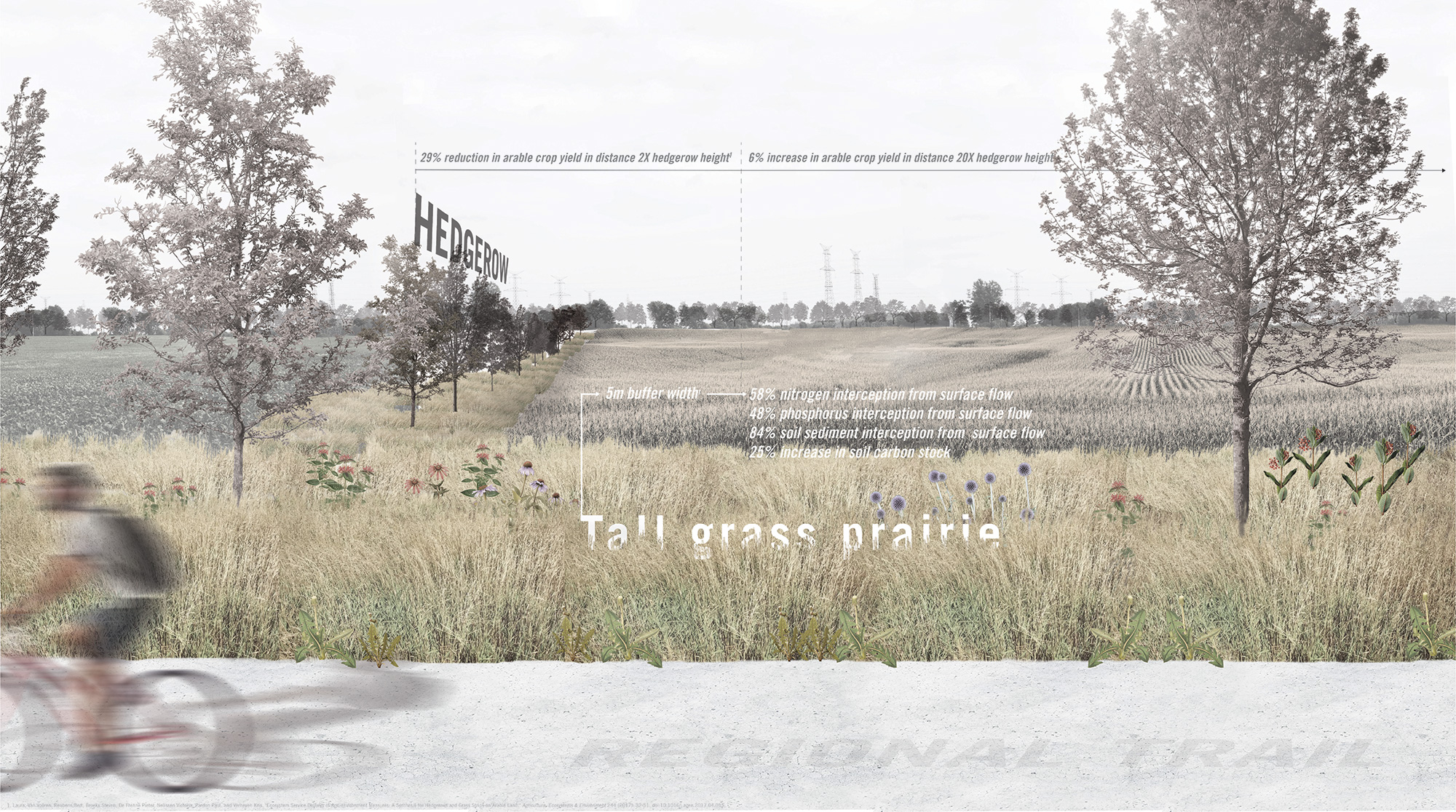
Image from Aaron Hernandez's MLA thesis project.
Hernandez will use part of the new funding to develop ways of disseminating his research. The grant will help him finish work on a paper he's writing with associate professor Jane Wolff, and he'll also begin developing a website to show his work to the public.
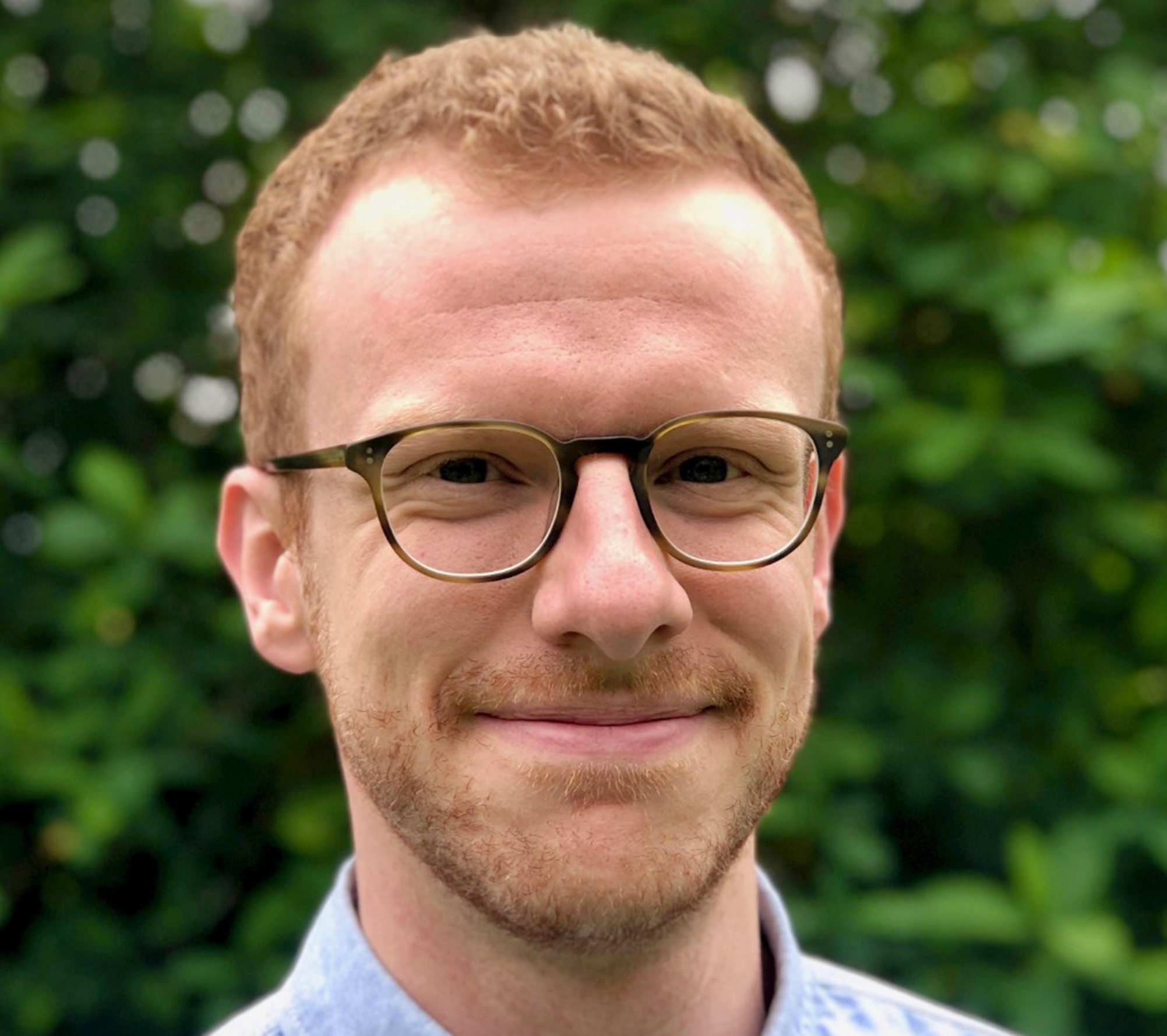
Douglas Robb
Robb's grant proposal is an outgrowth of his PhD work at the University of British Columbia's Department of Geography, where he's working on a dissertation about the ways landscape architecture intersects with changes in Canada's resource economy. "I'm looking at landscapes of decarbonization," he says. "How are designers implicated in building this energy transition that we're supposedly all moving towards?"
For his dissertation, Robb has been investigating the role played by architectural drawings in legitimizing controversial energy projects. As part of that project, he has been researching hydropower and hydraulic fracturing in British Columbia's Peace River region. With his $7,825 in funding from the LACF's annual grants program and the LACF Northern Research Bursary, he plans to accelerate his field work.

The W.A.C. Bennett Dam, a hydroelectric dam located on the Peace River. Photograph by Douglas Robb.
"I'm going to be driving the extent of the Peace River," he says. "I'll be documenting landscapes of energy extraction along the way and trying to tell a broader landscape narrative of the river in relation to energy transitions."
The new funding will also allow Robb to publicize his work through scholarly writing and a website. And it will support "Designing Canadian Energy Futures," an advanced undergraduate seminar that Robb is teaching this year at the Daniels Faculty. The money will allow him to provide guest speakers with honoraria.

Rayna Syed and Thevishka Kanishkan
Syed and Kaniskhan applied to the LACF on behalf of an organization they co-founded, Common Space Coalition. "The coalition was founded after a letter demanding action on the perpetuation of systemic racism in landscape architecture, signed by over 120 landscape architects across Canada, was sent in the wake of the killing of George Floyd to the OALA and CSLA," Kanishkan says. Common Space Coalition is now a registered non-profit.
With the $6,000 LACF grant, Common Space Coalition plans to develop the Common Space Directory, an interactive online platform that will catalog and map grassroots activism, community groups, and leaders who operate in fields adjacent to landscape architecture. "It's imperative to the resiliency of our work as landscape architects to meet community groups where they are at, and to bring them into projects at the earliest stages of design,” Kanishkan says. “Our hope is that the Common Space Directory will create a place for landscape architects to connect directly to the communities whose physical spaces we shape, ultimately leading to more equitable and sustainable design work.”
Syed and Kanishkan believe this new tool will help alleviate inequities in the way that landscape architecture manifests in the public realm. "This directory introduces community and activism as a layer of the site inventory and analysis process. It has the potential to break down the systemic racism and Eurocentric values inherent in Canadian landscape architecture, and start the design process with a bottom-up approach," Syed says. "The first step in that is amplifying community voices and grassroots organizations who are already doing this work, and paying attention to them in our profession."
The end result, Syed and Kanishkan say, will be an interactive map directory that shows the location and history of community leaders, groups, movements, and activists working in fields adjacent to landscape architecture in the Toronto area. The Common Space Directory website will also include video clips and notes from interviews and case studies.
The pair hope to promote this project at the CSLA Congress in 2021 and launch it completely by the end of the year.
Syed and Kaniskhan are hoping to raise an additional $4,000, to support the expansion of the project across a larger geographic area. For details, visit the Common Space Coalition website or Instagram.


