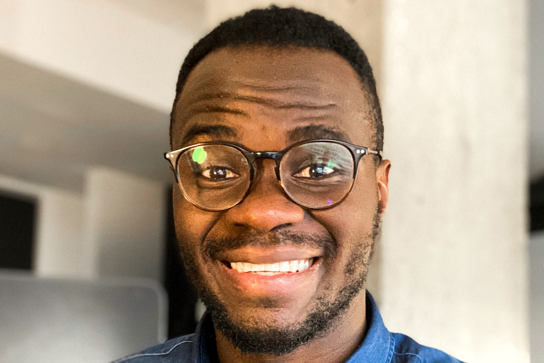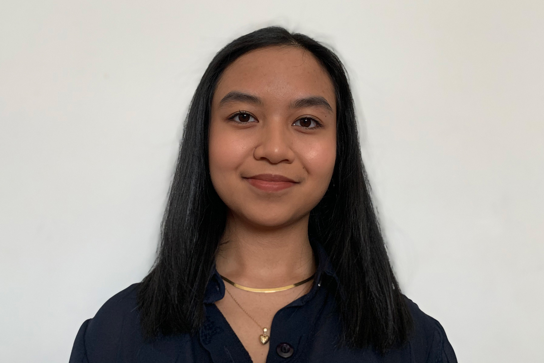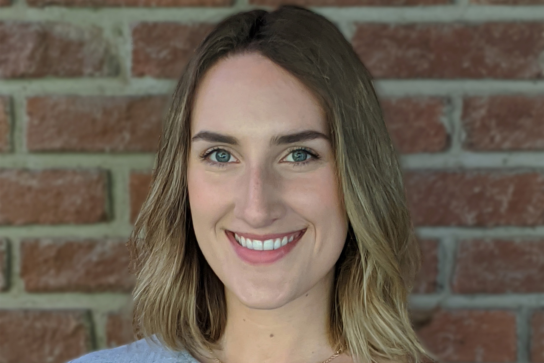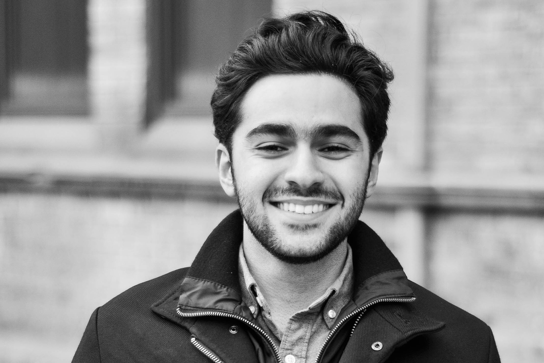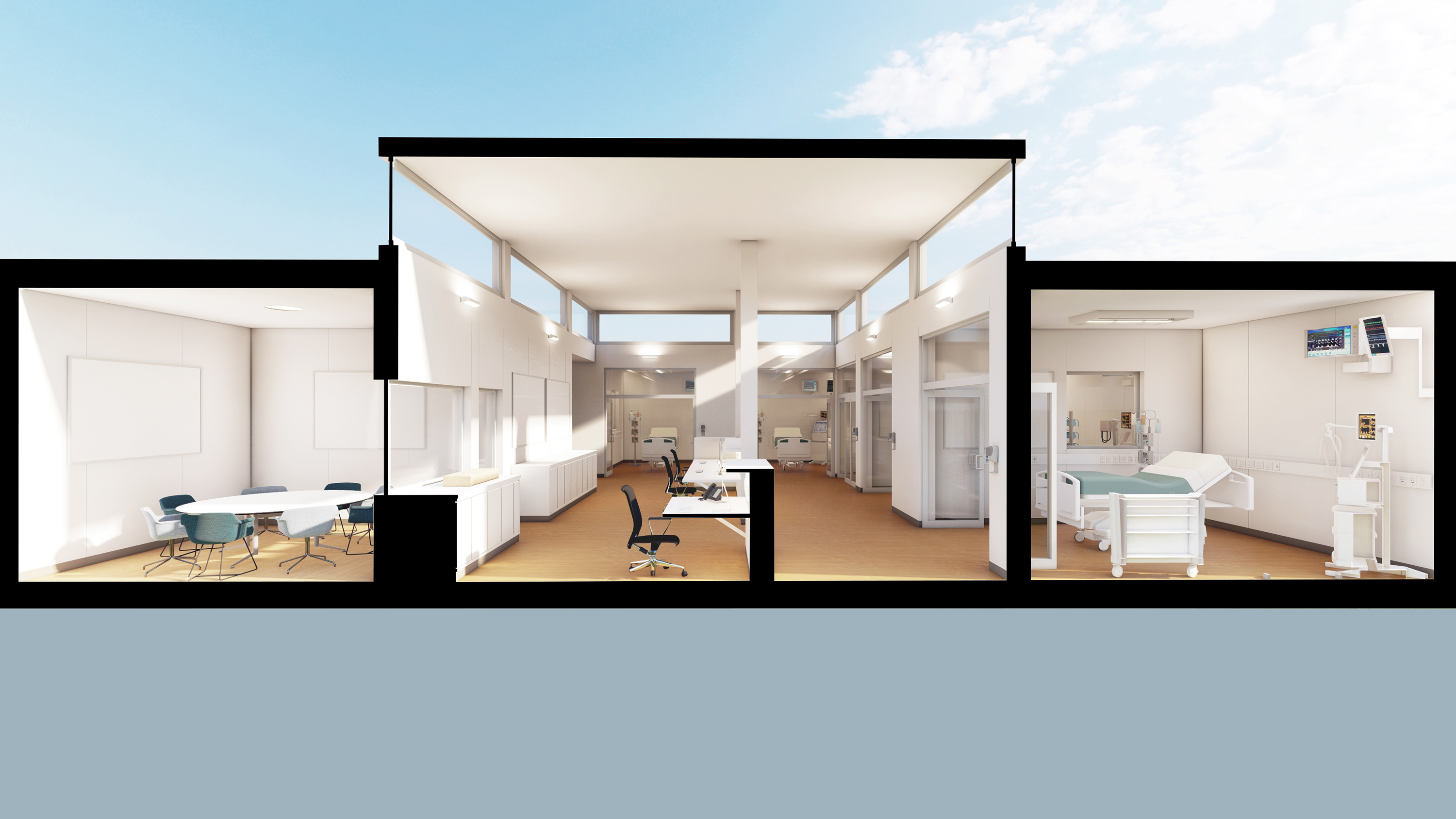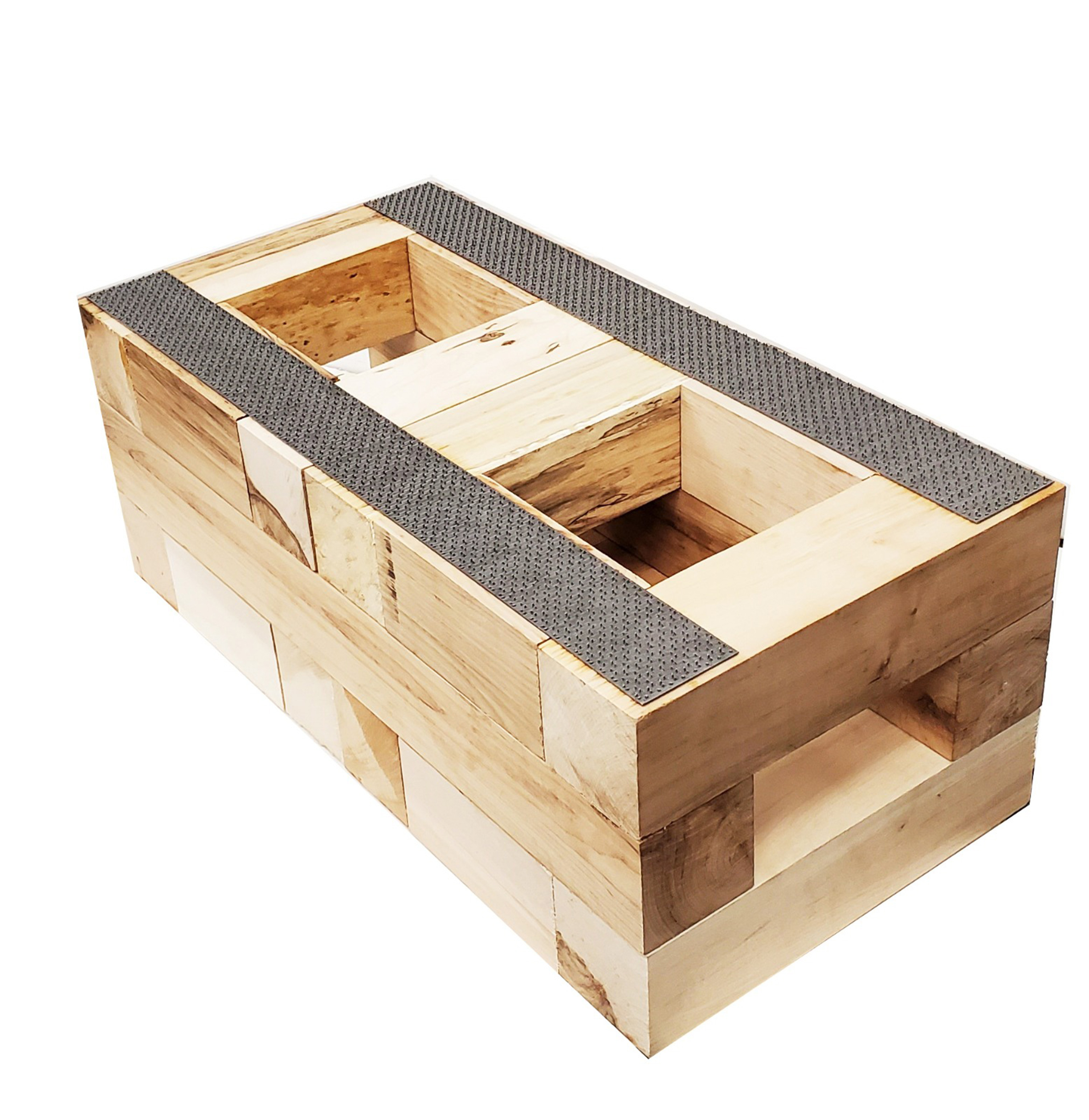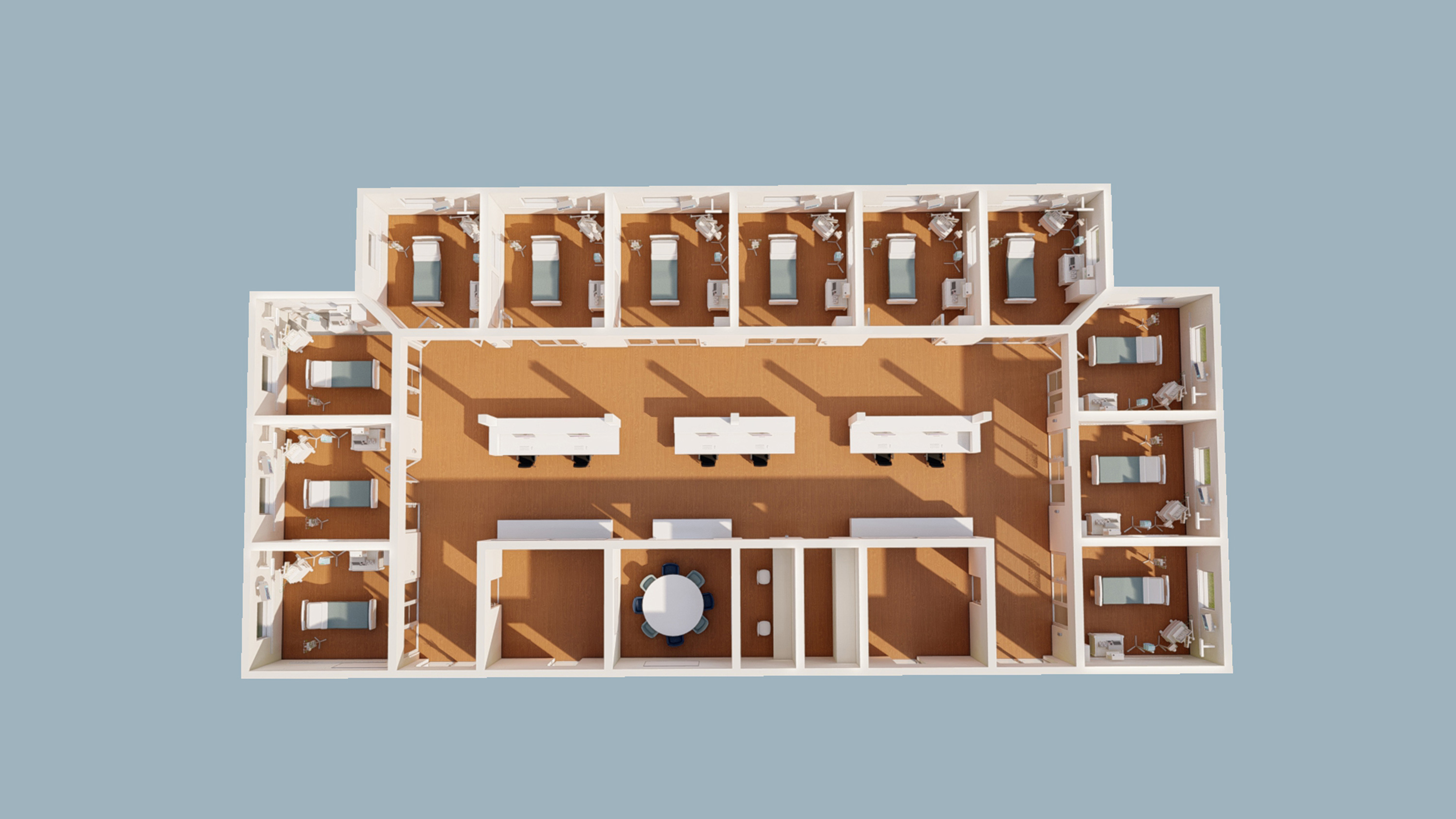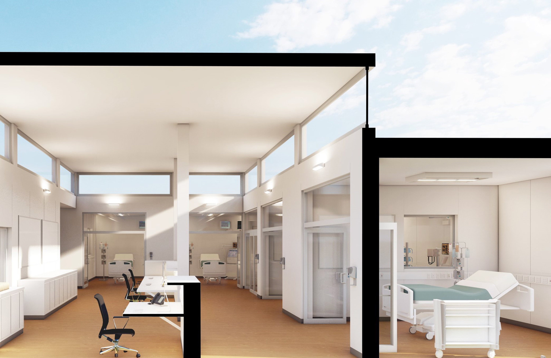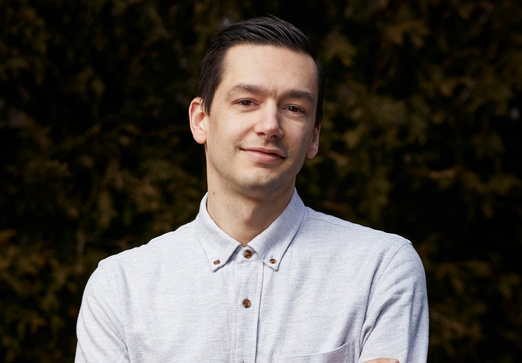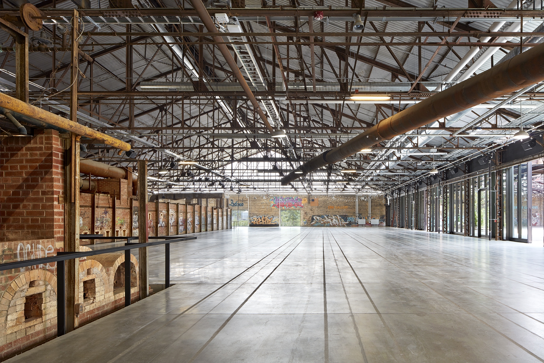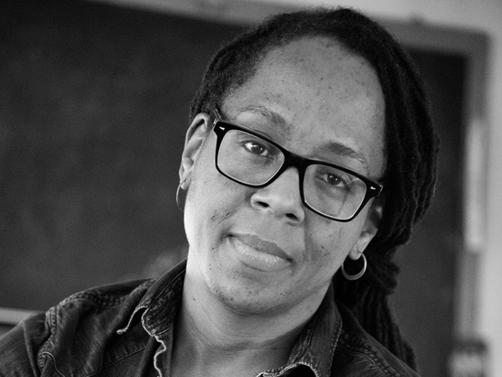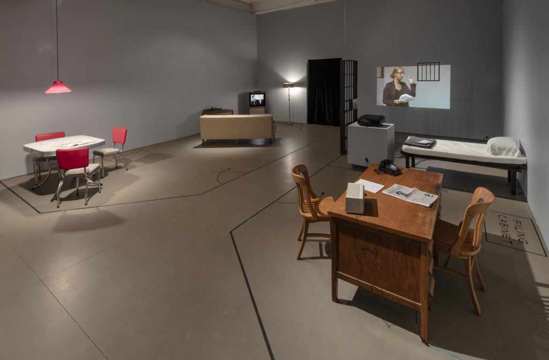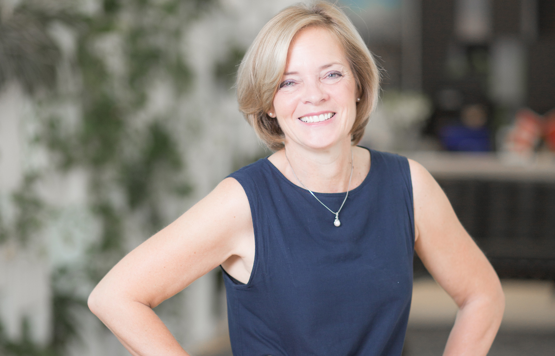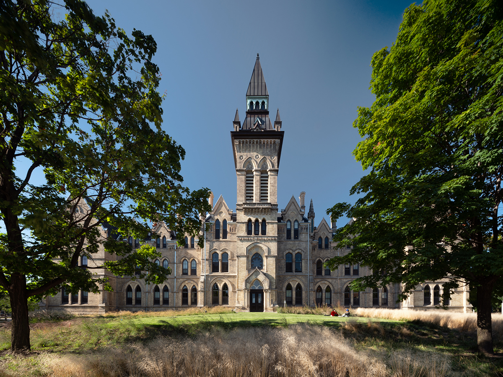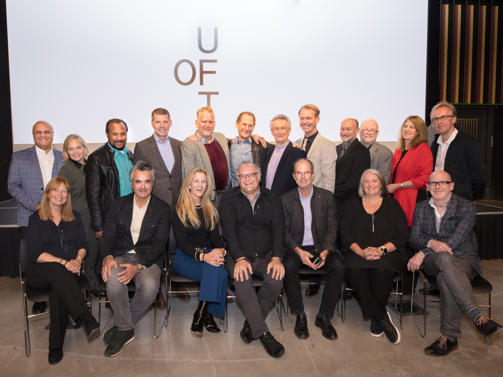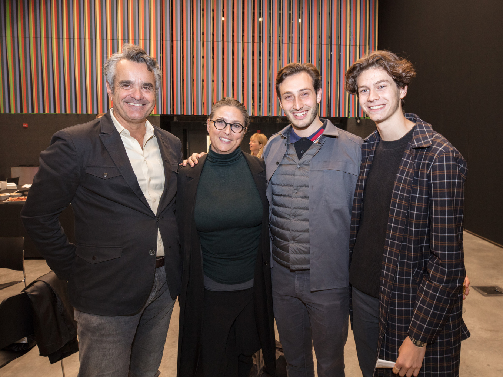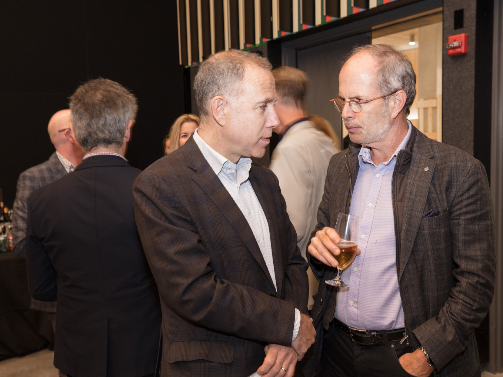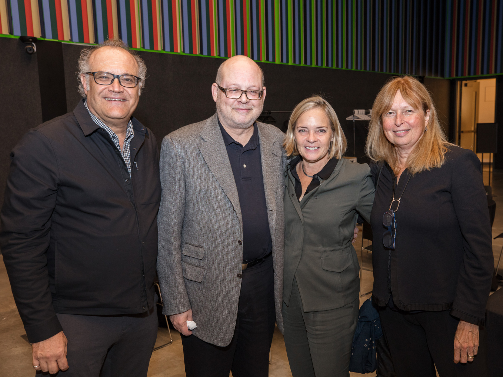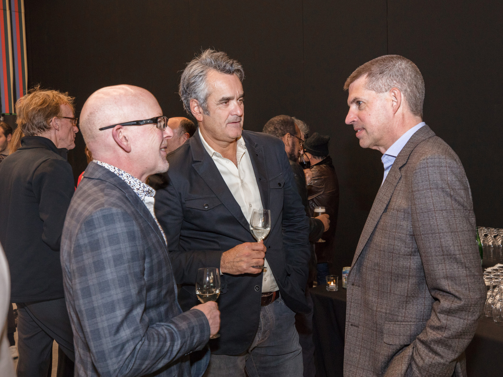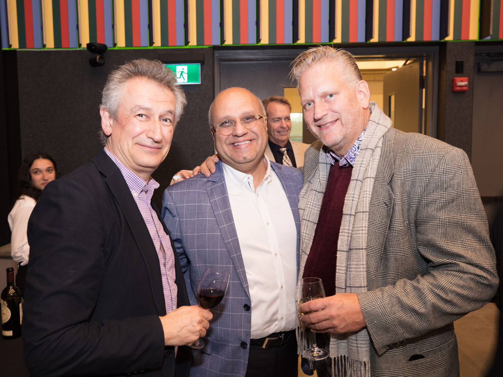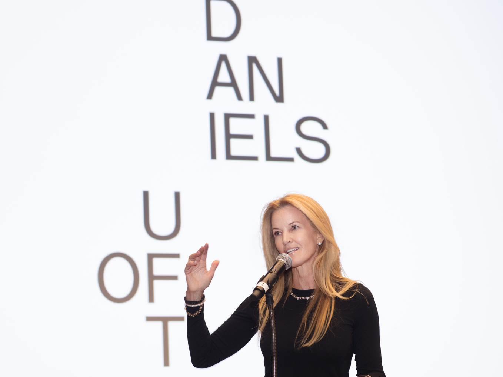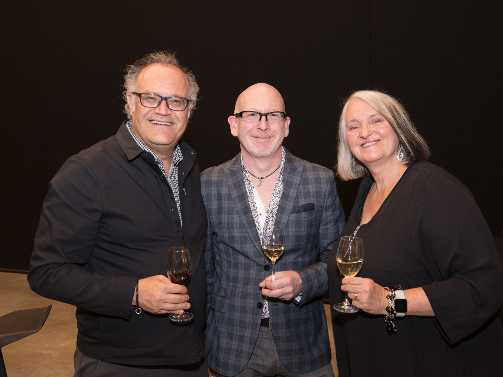Dear Friends,
It is my pleasure to provide you with an annual overview of recent achievements and events and to highlight programs and milestones we look forward to in the year ahead.
New Programs for advanced study
The 2019-2020 academic year brings with it new and improved programs for our students, including revamped post-professional programs and a new PhD Program in Architecture, Landscape, and Design.
The long-awaited and recently approved Doctor of Philosophy (PhD) in Architecture, Landscape, and Design is a unique, internationally positioned, interdisciplinary program that will advance research and scholarship to address the social, environmental, historical, physical, and technical dimensions of architecture, design, and the constructed environment. Through their advanced research, our PhD students will be able to pursue any number of distinguished paths, working on issues such as sustainable approaches to housing; history and heritage; models of urban intensification; designing healthier environments; and modeling better ways to plan, design, and develop various forms of urban infrastructure. The program received formal approval from the Ontario Ministry of Training, Colleges and Universities on June 7, 2019, and applicants will begin to be considered this year. Our first group of PhD students are scheduled to start in September 2020.
Our newly-configured post-professional Master’s programs, now one year in length, will provide a challenging and rigorous forum for those wishing to extend their previous education in architecture, landscape architecture, and design. Oriented around a series of design-research concentrations, including computation and fabrication, health and society, and sustainability and environment, our post professional program will allow students wishing to advance their careers in specialized areas to build a cohort of collaborators across all of our disciplines and model new modes of research-driven practice.
U of T’s forestry programs join Daniels
In June, U of T’s Governing Council approved a plan to restructure the University’s Faculty of Forestry and have its graduate programs join the Daniels Faculty, effective July 1, 2019. We are excited to join forces with U of T’s forestry faculty, staff, and students to maintain and expand upon their outstanding programs and vital scientific research.
Bringing forestry’s strengths in ecosystem management, biomaterials science, conservation science, urban forestry, and mass timber technology together with our strengths in architecture, urban design, art, and landscape architecture is going to create a unique — and, we believe, powerful — interdisciplinary approach. Potential areas of collaboration include environmental design, land conservation, and wood-based design construction. We look forward to sharing more about the activities and impact of students and professors in forestry over the course of the upcoming year.
Recognition for our existing programs
Our professional Master of Architecture and Master of Landscape Architecture programs were subject to separate accreditation reviews by external visiting teams this past academic year. Both programs have received a full term of accreditation, and a large majority of the detailed accreditation criteria were found to be well met. The visiting teams expressed overwhelming support for the quality and breadth of our programs, noting, in particular, the value of having graduate and undergraduate programs in architecture, landscape architecture, visual studies, and urban design under the same roof. They also commended our new building/site for its broad array of facilities, and for its role in allowing for more dynamism and openness in both social and creative exchanges at the faculty. The assessors made special note of the quality and dedication of our faculty, and the diversity and energy of our students.
The quality of our programs continues to be recognized in other ways as well. For the second year in a row, for example, one of our graduate option studios received ARCHITECT magazine’s Studio Prize, which “recognizes thoughtful, innovative, and ethical studio courses at accredited architecture schools” across Canada and the United States. Taught by Assistant Professors Fadi Masoud and Elise Shelley, the course “Coding Flux: In Pursuit of Resilient Urbanism in South Florida,” which explored design solutions to address increased flooding in South Florida, was among this year’s six winners.
And for the second year in a row a recent Daniels Faculty graduate was awarded the Prix de Rome in Architecture for Emerging Practitioners. Kinan Hewitt (MArch 2018), a designer currently working at KPMB Architects in Toronto, is this year’s recipient. The Prix de Rome in Architecture for Emerging Practitioners is awarded to a recent graduate from a Canadian architectural school who demonstrates exceptional potential in contemporary architectural design. Hewitt plans to use the funding he receives from the prize to study successful approaches to co-housing in cities around the world. He hopes to determine how similar approaches could be applied in Canada, where the cost of housing, particularly in cities, continues to rise.
Growing support for our students
Given the changing provincial funding landscape around post-secondary education, with cuts to tuition fees and student eligibility and funding for the Ontario Student Assistance Program (OSAP), the proportion of unmet financial needs among our students is likely to increase markedly this year. Thankfully, our students continue to receive financial support and recognition of their studies through the generosity of our donors and friends. Last year, we announced a new $6-million endowment creating the John and Myrna Daniels Foundation Opportunity Awards, which will help talented graduate and undergraduate students at the Daniels Faculty shape the future of architecture, landscape architecture, and urban design.
The gift from the John and Myrna Daniels Foundation adds to an already impressive legacy of support for the Daniels Faculty and for its students, who are being prepared to design and build the environments around us. It also brings Mr. and Mrs. Daniels’ support of the school to a remarkable $30 million.
A full list of awards available to both undergraduate and graduate Daniels students is now available on our website. Together, these awards provide valuable financial assistance to our students pursuing academic study and research that will impact the future of cities, landscapes, and communities around the world.
Some of the other important awards established in recent years include the: Professor Blanche Lemco van Ginkel Admission Scholarship, John E. (Jack) Irving Prize, Barbara Allen Memorial Scholarship in Visual Studies, Nelson Wong Architect Inc. Award, PFS Studio Award of Excellence, Peter W. and Linda D. Hamilton Award in Social Housing, Mary M. Rose Scholarship, Ted Teshima Memorial Leadership Award, MLA Award for Creative Ecological Design (established by Professor Emeritus Ed Fife), Dee Dee Taylor Eustace Boundless Promise Award, and the Peter Turner Boundless Promise Award.
Expanding our teaching and expertise
With our student population now close to 1,500, we are continuing to grow our complement of faculty and build expertise across our disciplines to enhance our teaching and research. Our number of faculty have more than doubled over the past decade. At the same time, we have increased the number of women and other underrepresented groups among our faculty ranks at the highest rate of any U of T division (and we still have the capacity to grow).
The Faculty completed six searches over the past year. These included positions with expertise in Architectural Design, with Vivian Lee, Adrian Phiffer, and Mauricio Quirós Pacheco receiving new appointments as Assistant Professors, Teaching Stream. We have also added a position in Urbanism and Urban Design. Michael Piper, Assistant Professor, Teaching Stream was appointed to this role.
In addition, we are bolstering our teaching and research in Architectural History and Theory with two new positions. Effective July 2020, Jason Nguyen will join us as an Assistant Professor. In the field of Digital Architecture, Maria Yablonina will join the Daniels Faculty on January 1, 2020, as an Assistant Professor.
Our expanding research footprint
One of our priorities for the year ahead is to strengthen our research and better share the impact of our faculty’s work. A number of grants awarded to our faculty in the past year support work in key areas, including climate change and resilience, affordable housing, community development and urban design, post-war heritage, and mass timber building. Our faculty have also been investigating how architecture can better serve Indigenous communities. The following is an overview of some of our recent grant recipients.
Working with the Arctic Indigenous Wellness Foundation, as well as traditional healers, elders, and youth, Associate Professor Mason White has been studying how architecture and design can empower and inspire self-determination and reconciliation among Indigenous people in the North. Supported by a SSHRC Connection Grant, this research is identifying design tools and processes to facilitate greater participation and collaboration and is guided by the view that the design of buildings is a critical part of reconciliation. A separate project by White, based on design research developed with support from a SSHRC Partnership Development Grant, will be represented at the 2019 Oslo Architecture Triennale. The project, called "Boom-Bust," is a survey of the architecture and infrastructure associated with various economic booms (and busts) in Newfoundland — from cucumber greenhouses to margarine factories to fish plants to amusement parks. The research also features new proposals for minor architectures, or steady-state cooperatives.
Building on her celebrated green roof research, Associate Professor Liat Margolis has received support for a number of projects addressing green infrastructure, sustainable design, and urban ecosystems. She is part of a large cross-university research team that received a $1.6 million NSERC grant for a new six-year interdisciplinary training program that will prepare the next generation of engineers, landscape architects, and scientists to design, create, and manage green infrastructure for Canadian cities. She also recently received a grant from the Office of the Vice-President and Provost’s Access Programs University Fund to establish a new pathway to post-secondary education program for urban Indigenous youth. A partnership between the Daniels Faculty, First Nations House, and the Toronto and Region Conservation Authority, this powerful Elder and mentor-led employment program brings together Indigenous cultural teachings with architectural design and environmental conservation field work.
Toronto’s affordable housing crisis is at the centre of Assistant Professor Victor Perez-Amado’s research, which is focused on a key demographic group facing a dearth of housing options: seniors. In the wake of Toronto’s condo boom, Perez-Amado is exploring the relationship between current housing typologies and the needs of this vulnerable group.
A desire to understand the potential and social dynamics of our urban spaces underpins separate research initiatives led by Assistant Professor Erica Allen-Kim and Assistant Professor Petros Babasikas. Partnering with Toronto’s Chinatown Business Improvement Area, Allen-Kim received a SSHRC Partnership Engage Grant to study the heritage of Chinatown West and the impact that changing social and spatial dynamics and evolving demographics are having on its economic and social vitality. Babasikas, meanwhile, co-founded 6 Place Toronto, a McLuhan Centre for Culture and Technology Working Group, to examine the intersection of media and architecture in public space. The interdisciplinary group also includes Assistant Professor Charles Stankievech, Associate Professor Jesse LeCavalier, and lecturer Mark Sterling from the Daniels Faculty, as well as contributors from U of T’s School of Cities.
Assistant Professor Fadi Masoud, who was a member of the Flood Resilient Working Group that contributed to the City of Toronto’s first Resilience Strategy, received support from the Anne C. Irving Oxley (BA ’93 Vic; MLA) Research Fund to study the future of suburban parks — including their social and ecological potentials. His research is inspired, in part, by the Toronto Region Conservation Authority’s Sustainable Neighbourhood Action Program (SNAP), which is working to engage communities in the implementation of a broad range of climate change-related urban and suburban renewal initiatives in the public and private realms. Masoud also recently received research funding from Broward County Florida to design and develop an interactive web platform for resilience planning and design. The platform will help the County better understand and communicate the issues facing its urban fabric as a result of increased flood vulnerability due to climate change.
Daniels faculty are also enhancing our appreciation and understanding of post-war modernist architecture, both in Toronto and abroad. In 2017, Associate Professor Aziza Chaouni received a grant from the Getty Foundation to help revive the Sidi Harazem Thermal Bath Complex in Morocco — the first site in North Africa to receive support from the Keeping it Modern Fund. She received additional support this year for a workshop and exhibition in Morocco to reflect on the knowledge gained from the conservation process and draw attention to the global importance of modern architectural heritage.
Associate Professor Rob Wright (who recently completed his University appointment as Interim Dean at the Faculty of Forestry) was part of a team comprised of representatives from U of T and four other post-secondary institutions, as well as FPInnovations, to develop a Mass Timber Institute. Established in 2018 and led by Anne Koven, an adjunct professor in the forestry program, this is Canada’s first research and teaching collaborative focused on mass timber tall building construction and specialized education in the use of advanced wood products. This virtual institution supports Ontario’s commitments to sustainable forestry, sustainable wood products, and low-carbon construction.
Finally, Associate Professor Laura Miller’s book, Toronto’s Inclusive Modernity | The Architecture of Jerome Markson, will be released in early 2020. Supported by a grant from the Graham Foundation for the Advancement of the Arts, this book interweaves the story of Toronto’s emergence as a cosmopolitan city with the first comprehensive critical assessment of Markson’s diverse body of architectural work. Miller examines Markson’s long, inventive career, exploring how his architecture registered important shifts in sociopolitical attitudes, urban policies, and modes of architectural production in the post-war decades. Markson (BArch 1953) is an alumnus of the Daniels Faculty.
Simultaneous with the book’s release, the exhibition A Quite Individual Course | Jerome Markson, Architect, will open in the Larry Wayne Richards Gallery. Designed and curated by Miller, the exhibition will focus upon Markson’s broad portfolio of housing designs, from bespoke single-family housing to speculative housing models, and from multi-family social housing to market-rate condominiums.
The Daniels Building remains in the spotlight
This fall marks the start of our third academic year at One Spadina Crescent, and the Daniels Building continues to garner significant recognition through numerous publications and local and international awards — a total of 18 awards to date. In the past year, we received a COTE Top Ten Award for sustainable design excellence from the American Institute of Architects, a Society for College and University Planning (SCUP) Excellence Award for building additions or adaptive reuse, and a Lieutenant Governor’s Ontario Heritage Award of Excellence in Conservation. We were also recognized with The Architect’s Newspaper’s Best of Design Award in the Education category. In September, the project received a Toronto Urban Design Award. Special thanks to our project designers, NADAAA; architects of record, Adamson Associates; preservation architects, ERA; landscape architects, Public Work; planners and colleagues within the University of Toronto; and our faculty for the important roles they played in bringing the Daniels Building to life.
I am also proud of the recognition that One Spadina received this past year for its landscape design, including a 2019 National Award from the Canadian Society of Landscape Architects. Public Work, the project’s landscape architects, are to be commended for their thoughtful and creative design, which offers research and pedagogical opportunities for our students; provides sites for experimentation, interaction, and repose; and connects the site of our Faculty to the city.
Our generous donors deserve recognition for their contributions through the capital campaign to build upon One Spadina’s engaging public realm and landscape. The Delaney Family Courtyard, on the east side of the circle, just south of Darwin’s Hill, provides a gathering space for events, such as the annual Orientation Week barbeque. It has also established a welcoming connection to Russel Street and a grand entrance to the building’s contemporary wing. On the north side of the circle, the Stantec Architecture Courtyard, just outside the bifold door of our new Fabrication Lab, offers an extended outdoor work area for the construction and display of large-scale models, and an aesthetically pleasing area to convene, lounge, and enjoy the sun amidst the large-scale berms that bookend the north-facing entrance to the workshop.
Additional public installations are in progress. In 2020, the Paul Oberman Belvedere will be completed. This grand platform outside the Daniels Building’s historic front entrance will re-establish the circle as a prospect to the lake and offer an outdoor area for talks, events, and gatherings. I would like to thank Eve Lewis and Ron Kimel, and the Lewis, Townley, Oberman Family and Kimel Family for their generosity in supporting this vision. This engaging public space will both symbolize and showcase One Spadina Crescent’s role as a focal point for public engagement and outreach on issues related to the fields of architecture, art, and urbanism.
The Faculty’s capital campaign includes additional naming opportunities, not yet funded.
Philanthropic investments in some of our building’s most notable spaces — from the Graduate Design Studio to the Fabrication Laboratory and Main Hall — will help bring them to their full potential to the benefit of our students, faculty, and community. Gifts to the Daniels Faculty will, in turn, bring recognition to the alumni, design, and business leaders engaged in city building, here at the University and internationally.
Boundless by Design: Campaign update
In December of last year, President Meric Gertler announced a new benchmark for philanthropy in Canada, with the University of Toronto’s BOUNDLESS campaign realizing a total of $2.641 billion in donations from alumni and friends. This achievement will enable the University to pursue its academic mission and, in doing so, contribute to the city, province, and country.
Together, we can claim our part in the Boundless fundraising achievement and legacy. From the inception of the University’s campaign (publicly launched in 2011) until this past May, we have raised $44.8 million in philanthropic gifts from our own alumni and friends. The leading investment made by alumnus John H. Daniels and Myrna Daniels has redefined what is possible for our Faculty, and they are the first to join me in appreciation of the contributions made by many others to our campaign.
Thus far, 982 members of our community have pledged their support of the Faculty. Of those, 66 donors have made major gift donations. More than 25 architecture and design firms have participated in our capital campaign thus far, with others still planning to give.
The building campaign and expansion of the school have served to reset the relationship many of our alumni have with their alma mater, providing new opportunities to engage with faculty and students on emerging research and practice within the profession. Our advancement team (Jacqueline Raaflaub, Molly Yeomans, and John Cowling) have conducted countless tours of the new building, hosted alumni reunion gatherings, and visited graduates in their offices and firms to learn more about what matters most to you in your relationship with the school. While I am not able to get out to meet everyone in a given year (our alumni now number 5,025), they have kept me well informed of your work and contributions to the field.
Our campaign has inspired many to make their first gift ever to the Faculty. More than 800 donations at every level have been made to the campaign, pointing to a groundswell of generosity. In addition, 45% of donors are non-graduates — evidence of a strong endorsement of the impact the school has on the professions and the Toronto development and business communities as a whole.
We will be holding a number of celebrations to thank our generous supporters for their contributions to the campaign in the upcoming year. Visitors to the school will see some of our community recognized through signs naming classrooms, labs, and student spaces — and there are additional fundraising discussions underway. The BArch Class of 1987 recently celebrated their shared success in providing more than $100,000 in donations to name the graduate student lounge, which will be known as the Architecture Class of 1987 Student Lounge. Faculty and staff contributed similarly to name the Faculty Lounge. Going forward, we will seek support of new opportunities, including faculty research, student financial support, and program initiatives.
With the conclusion of the University’s Boundless campaign, it is fitting to acknowledge the exceptional volunteer leadership of our Campaign Cabinet, who have demonstrated their own generosity and advocacy for the Faculty in the community. My profound thanks to: Honorary Co-Chairs John H. Daniels and Myrna Daniels, Wayne Barwise, Andrea Calla, Mitchell Cohen, David Delaney, Ron Dembo, Tom Dutton, Dee Dee Taylor Eustace, Tye Farrow, Lorne Gertner, Ralph Giannone, Alan Greenberg, Bruce Kuwabara, Eve Lewis, Pina Petricone, David Pontarini, Janet Rosenberg, Alan Saskin, Alan Vihant, and Sol Wassermuhl.
Outreach, community engagement, and events
Our new facilities have made it possible to expand and enhance our outreach initiatives. This past summer, we ran our first summer programs for children and youth, including Bits & Bytes (ages 9 to 11), DigiFab (ages 12 to 14), and the Daniels Bootcamp (for late high school students and undergraduate students who would like to explore careers in design). By inspiring interest in architecture and design at an early age, we hope to build future engagement with and understanding of the fields — and motivate more young people to consider pursuing an education in architecture, landscape architecture, or urban design in the future.
We are also excited about the roster of public events planned for the year ahead under the theme “Hindsight is 20/20,” which will look at issues that have come in and out of focus over the last 20 years. Featured speakers will include, Billie Faircloth of KieranTimberlake in Philadelphia, who will be presenting this year’s Jeffrey Cook Memorial Lecture; and Teresa Galí-lzard of Arquitectura Agronomia in Barcelona, who is this year’s Michael Hough / Ontario Association of Landscape Architects Visiting Critic. Be sure to visit our website for the complete listing.
Another milestone event is the launch of our 8,000-square-foot Architecture and Design Gallery. Located in the lower level of the Daniels Building, the new gallery will be the only space of its kind in Toronto to present professionally curated exhibitions of international significance, combining architecture, landscape architecture, urban design, visual arts, and other allied design fields.
Our first installation, New Circadia showcases the potential of the new gallery by transforming it into a metaphoric cave — a soft, utopian, dreamlike space of repose and reverie. Inspired by the 1938 Mammoth Cave Experiment — understood as the first staging of a scientific research laboratory for studying natural human cycles of sleep and wakefulness — New Circadia will offer visitors a variety of sensory experiences and will include its own specific series of lectures, happenings, and performances. The following exhibition, Toronto Housing Works, opening Summer 2020, will be equally provocative.
How to stay involved
As always, there are many ways to keep in touch with the Daniels Faculty and play a role in the life of the school. More than 5,140 alumni and friends participated in the school’s mission last year. They attended lectures and reviews, served as informal mentors and guest critics, hosted alumni gatherings and reunions, and interacted with our faculty and students.
We hope that you will join us for this year’s lectures and exhibitions. Watch for new opportunities to collect OAA credits, participate in post-lecture discussions, and join the conversation on social media. We encourage you to meet colleagues for a coffee prior to our lectures — and share your feedback.
Our doors are always open. Please know that you may reach out to us to arrange a visit anytime. I look forward to meeting and re-connecting with many of you over the course of this coming year. Visit us during final reviews, and let us know in advance if you plan to come so that we can connect.
Completion of my term, and the search for the new Dean
On June 30, 2020, I will complete the last of two very fulfilling terms as Dean of the Daniels Faculty. Following U of T convention, I will step down next year, having now served longer than any of the seven Deans in the Faculty’s history. Leading this Faculty as its dean has been one of the most fulfilling periods in my professional life, and I am very proud of what we have accomplished together over the past decade.
The search for the new Dean begins this fall, and involves an Advisory Committee in accordance with University policy made up of the Vice-President and Provost along with colleagues, student representatives, staff, and scholars external to the Faculty. Together, this Committee will select the next Dean. The announcement about the completion of my term and the search can be found here: https://www.daniels.utoronto.ca/info/alumni
Over the next year, I will continue to concentrate on demonstrating how the Faculty’s new expanded platform can deliver on all our teaching, research, and public engagement fronts. Beyond that, I am looking forward to returning to my life as a professor, designer, and consultant and to continuing to contribute to the life of our school and U of T. I will also be involved in leading and growing our Global Cities Institute, as part of the University’s broader School of Cities project.
I am excited about the many ambitious events and projects scheduled for the year ahead and would like to thank each and every one of you for your ongoing engagement, support, and contributions to the success of the Daniels Faculty.
Yours truly,
Richard M. Sommer
Dean
Professor of Architecture and Urbanism
John H. Daniels Faculty of Architecture, Landscape, and Design
University of Toronto



