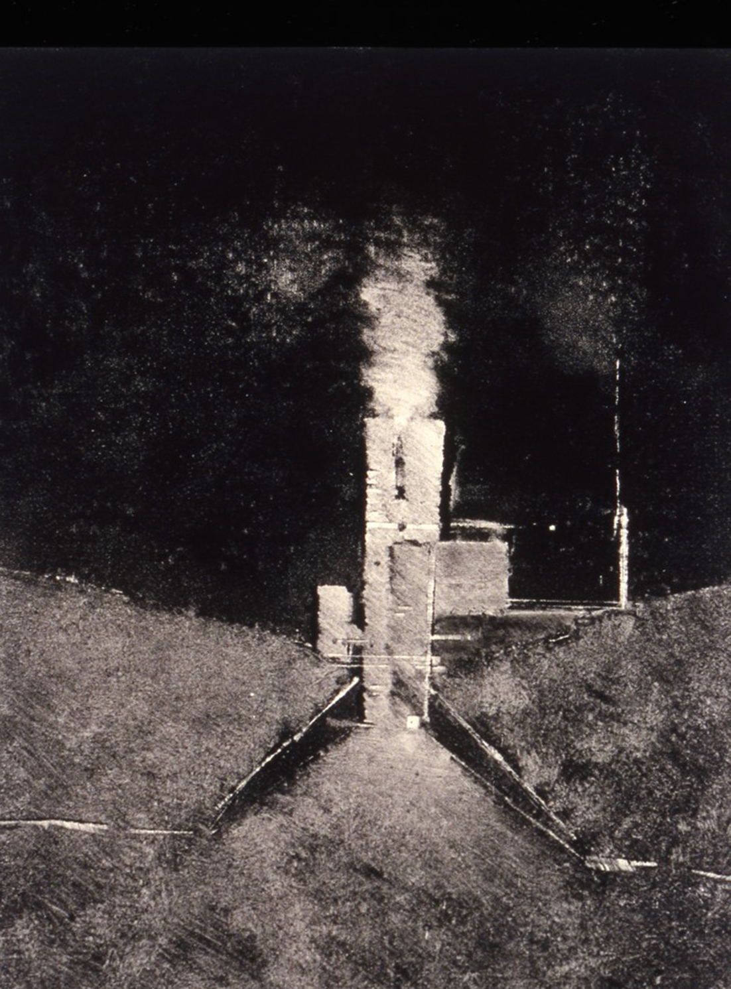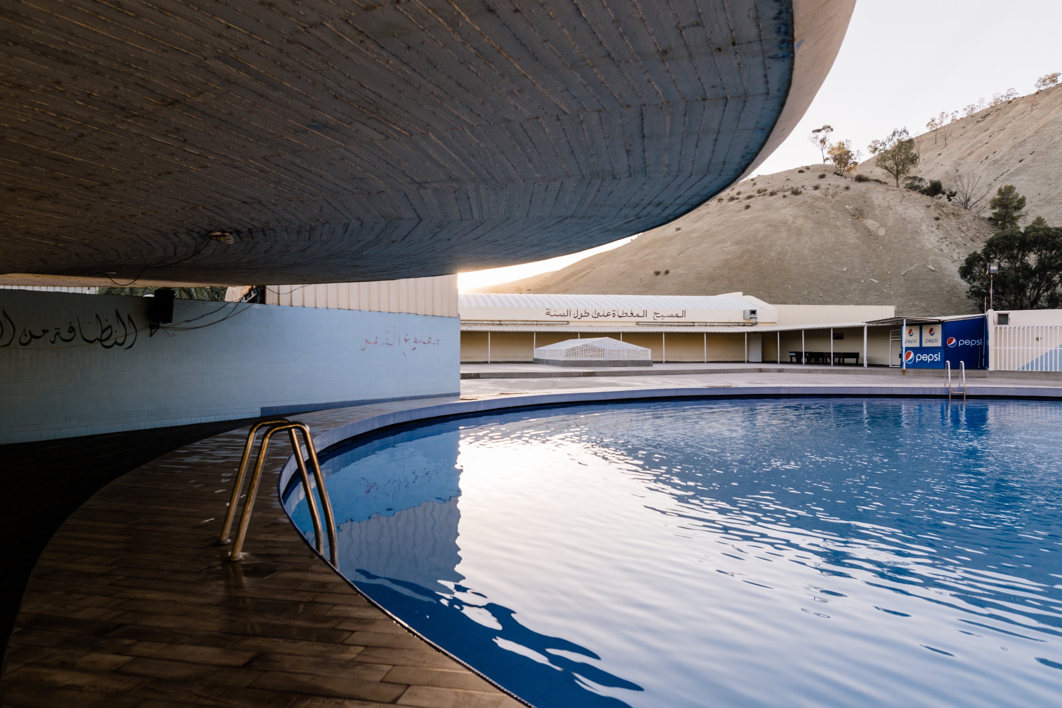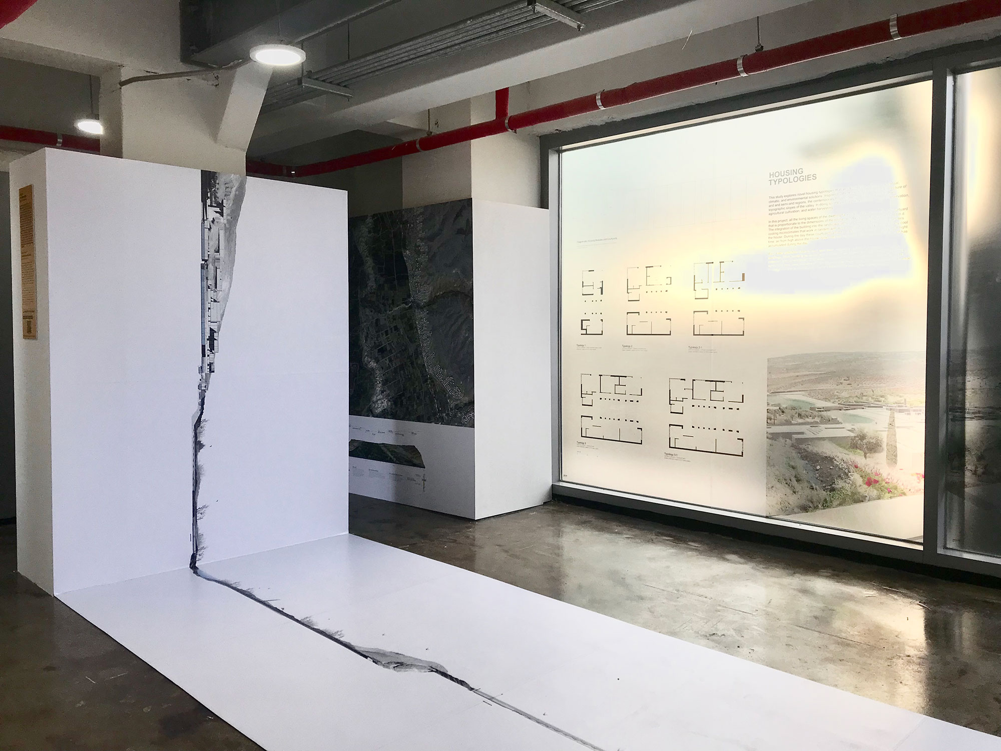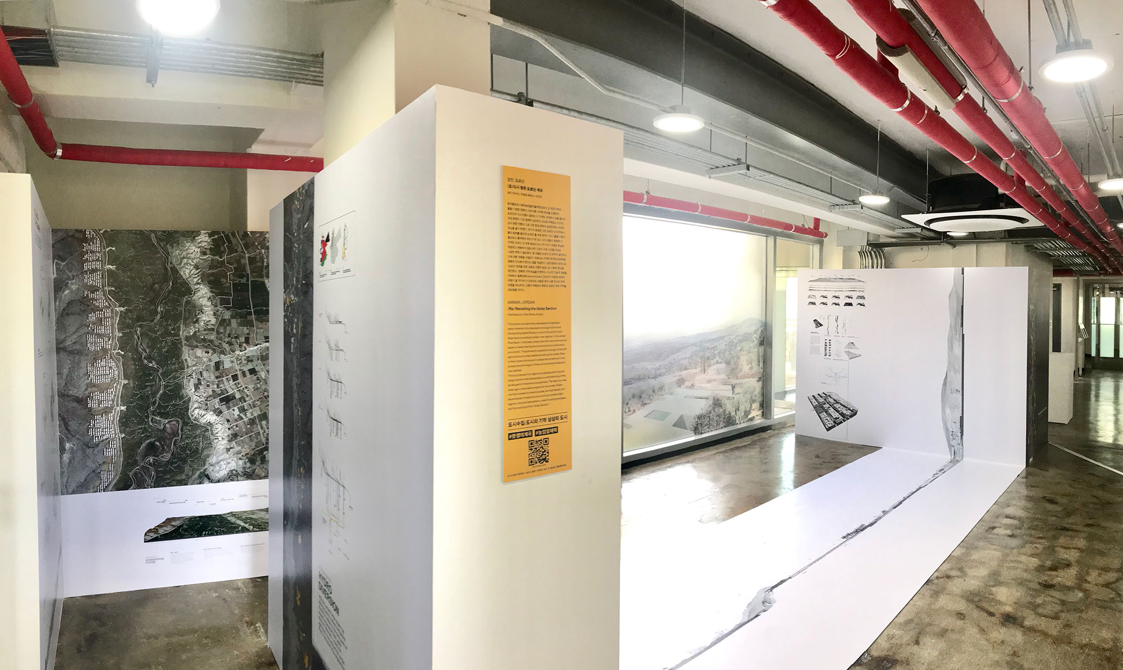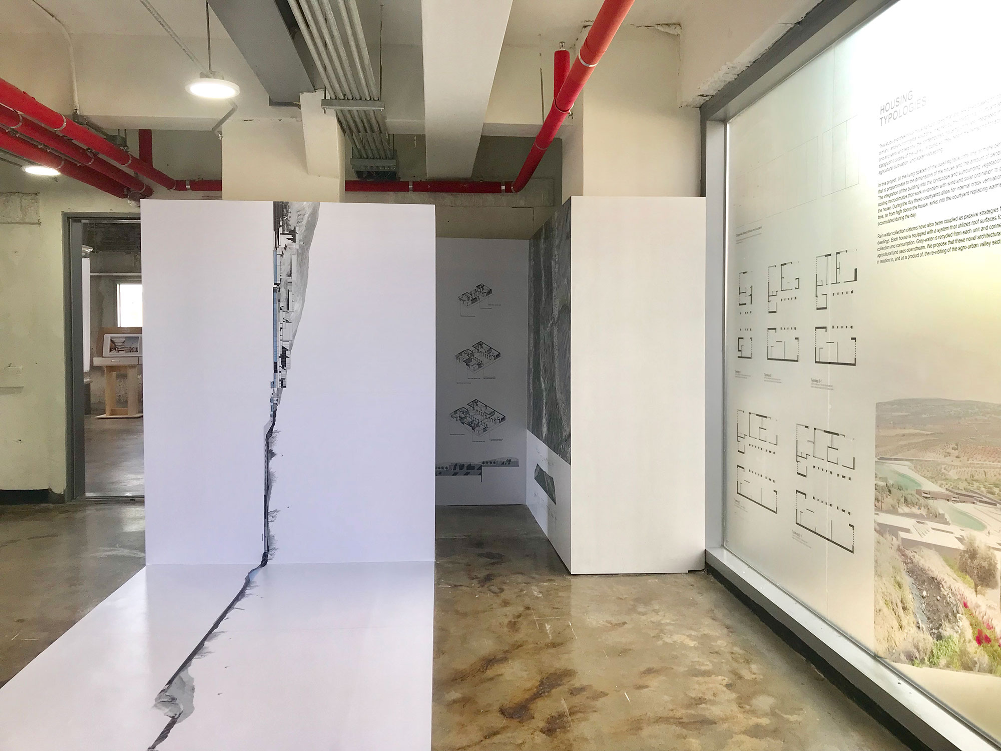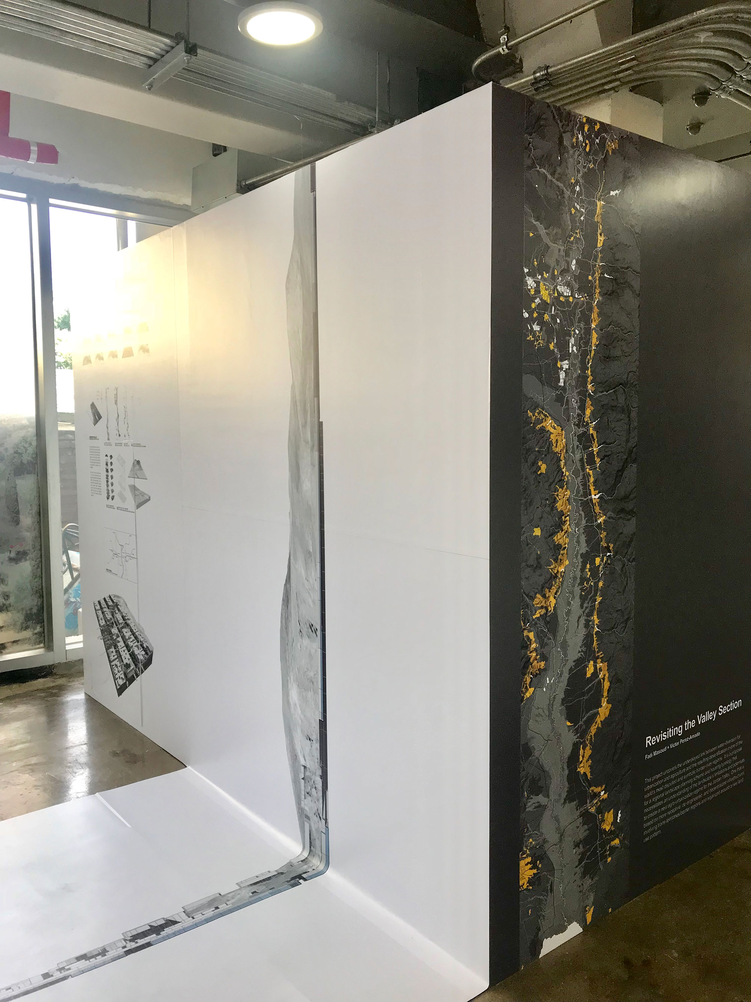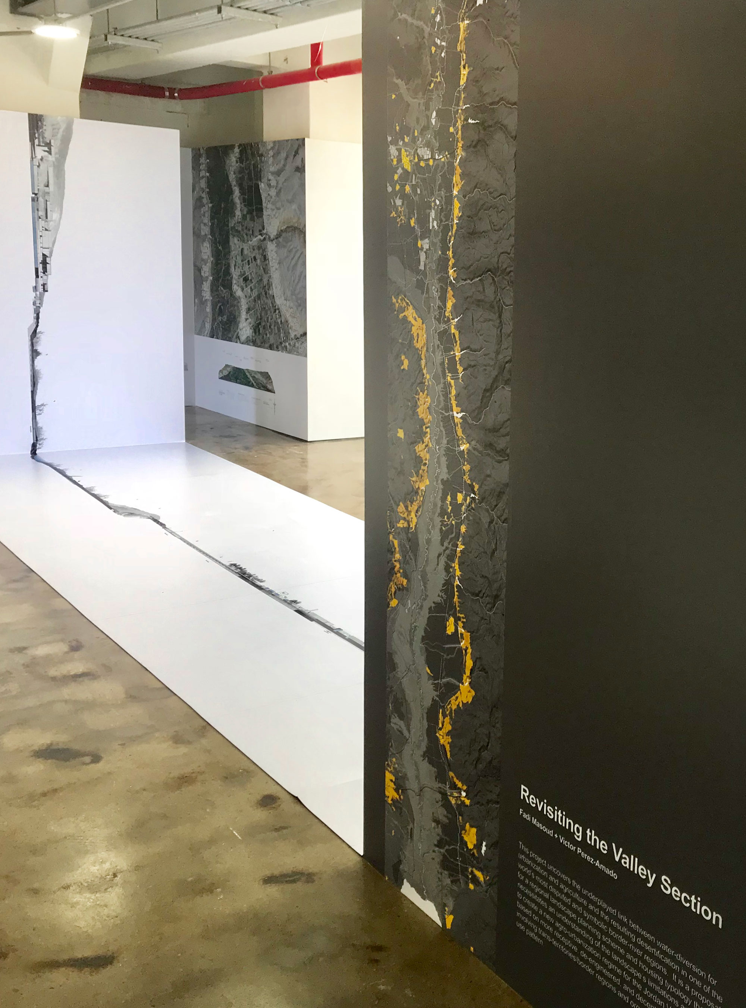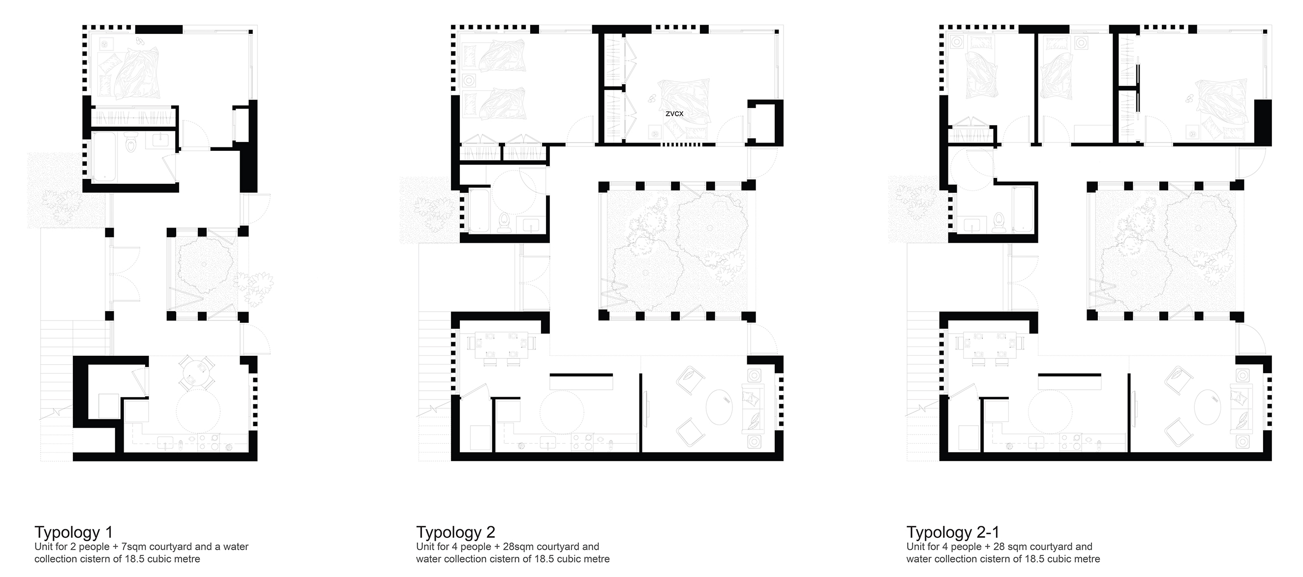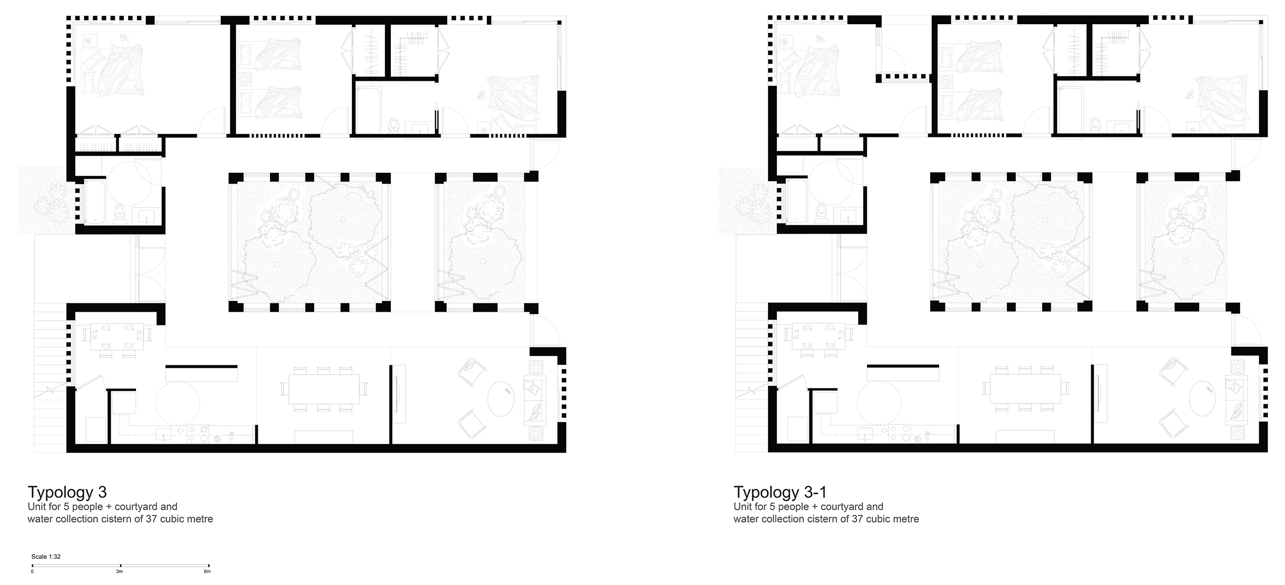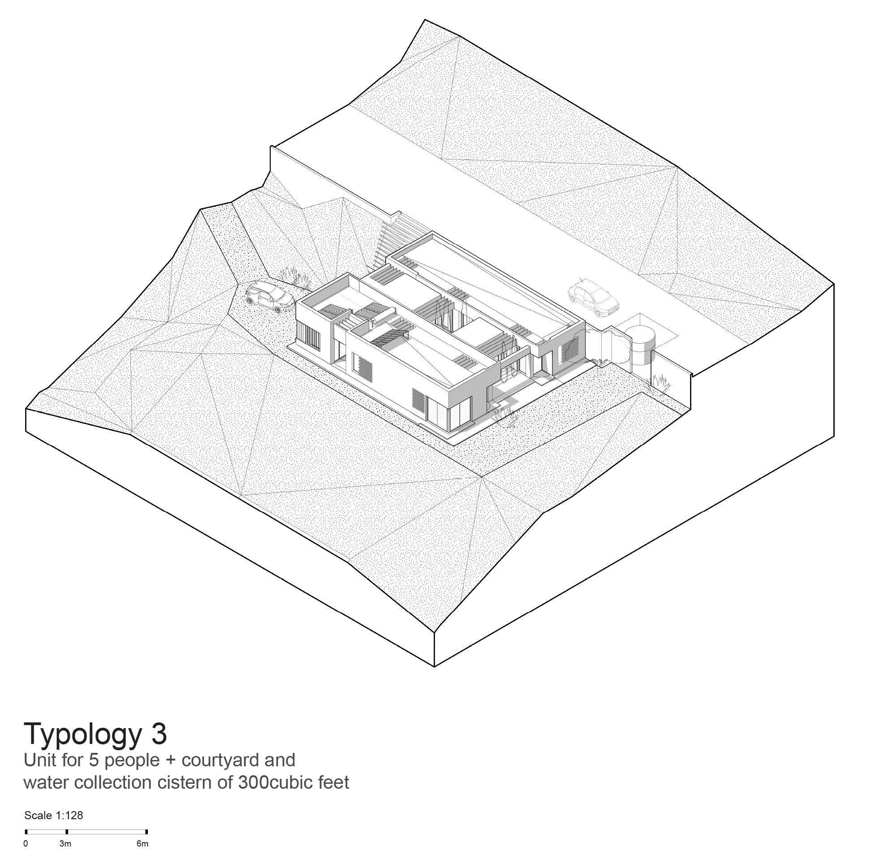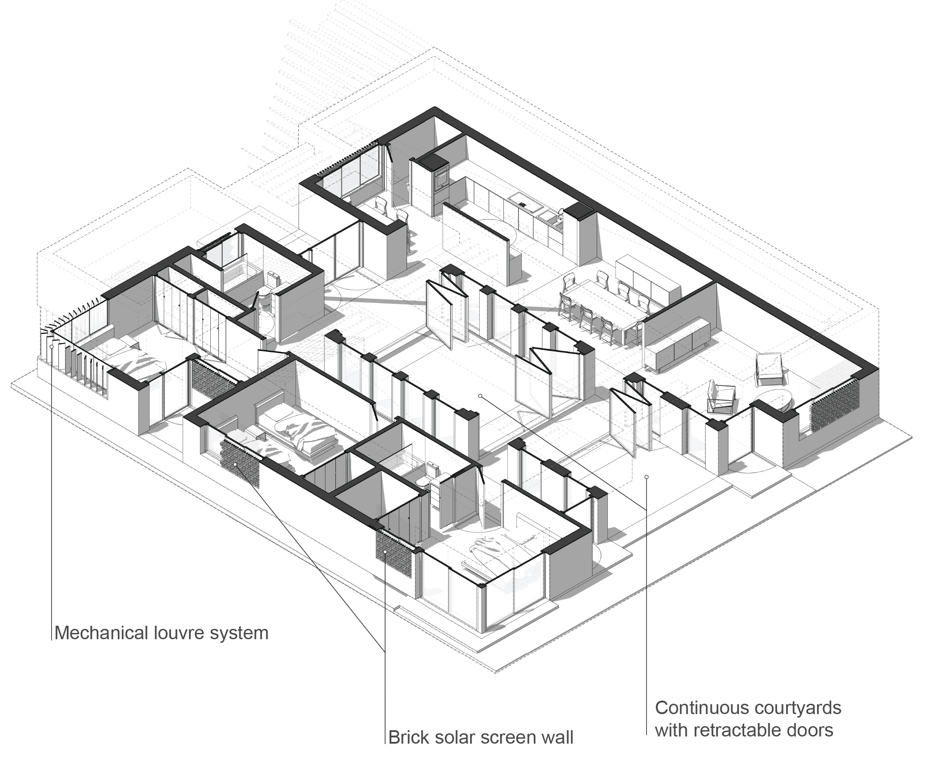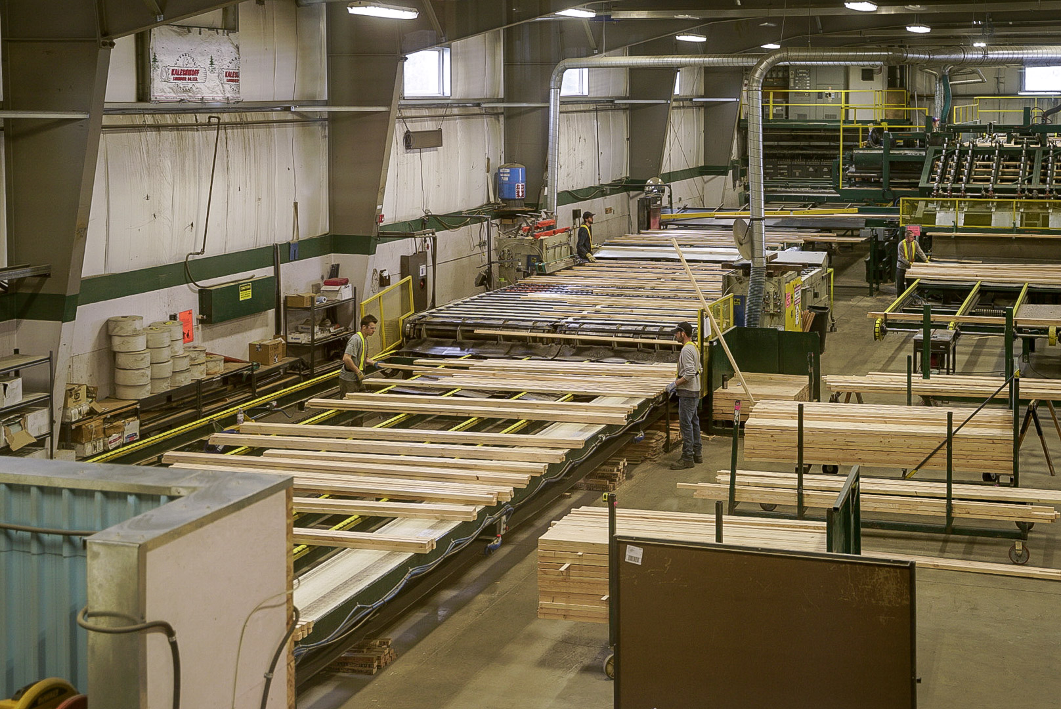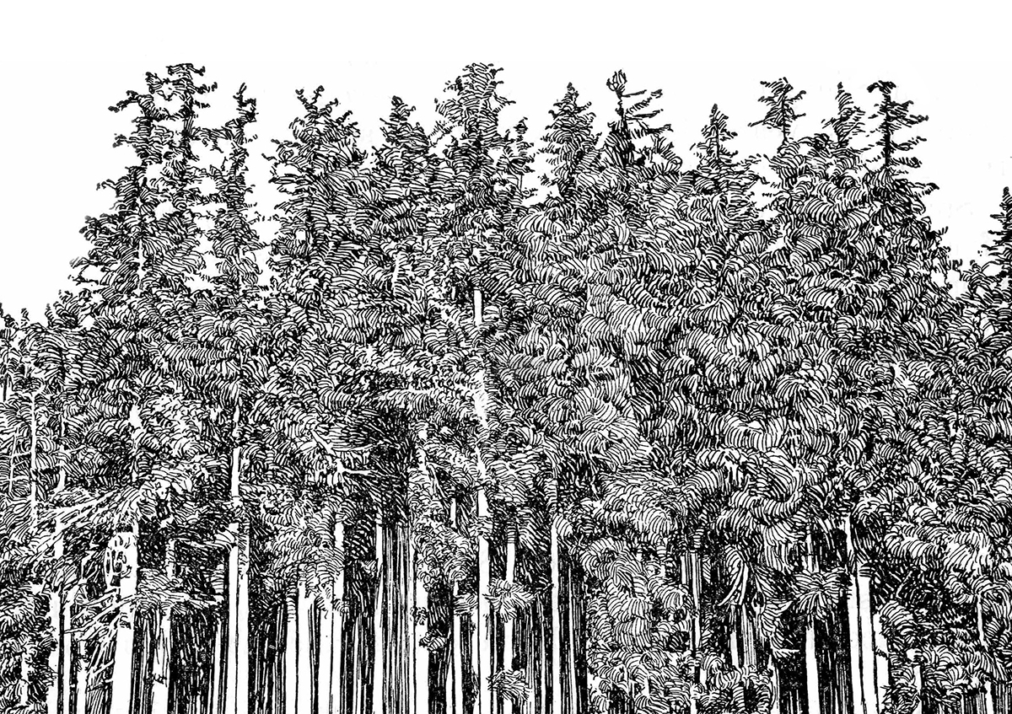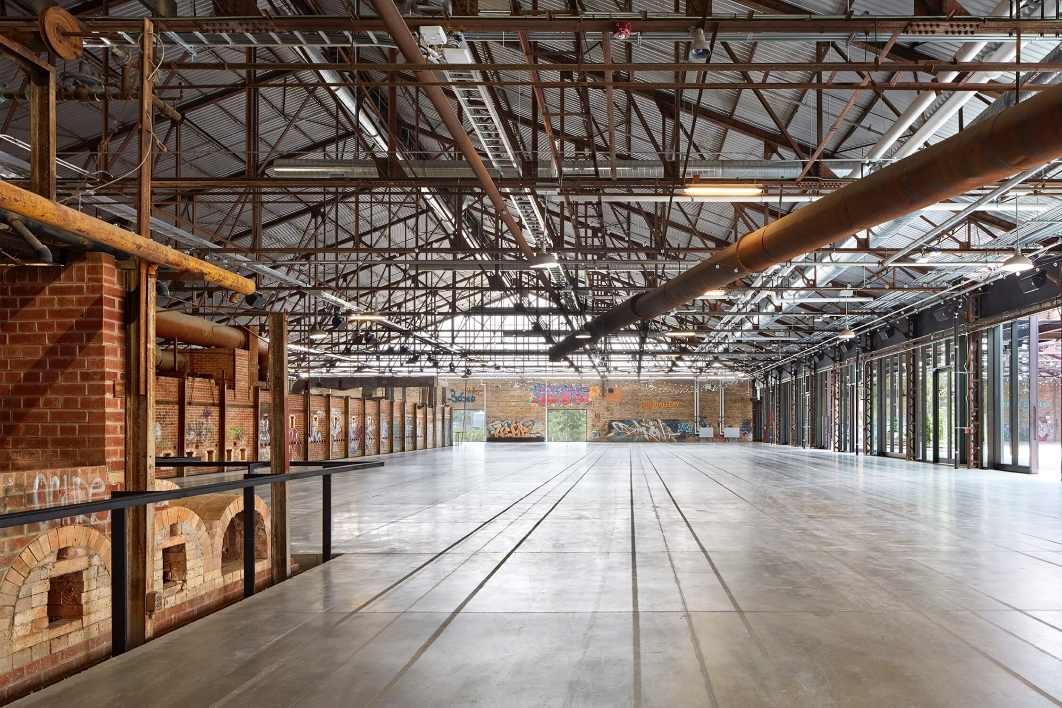14.10.19 - On a trip to Mexico's mezcal-producing region, architecture students learn to make bricks
Mezcal, a type of alcoholic spirit made from agave, has become a favourite at high-end cocktail bars around the world. With urbanites buying the stuff by the crate, mezcal production has become the basis for a thriving export industry in rural areas of Mexico that have been fermenting and distilling agave juice since the colonial era.
But mezcal production results in a considerable amount of waste: each litre of finished mezcal leaves behind 13 litres of an acidic liquid known as vinaza, which, when disposed of improperly, can contaminate local aquifers.
For her 2019 option studio, "Adobe Bricks, Mezcal and the Arid Landscape of Oaxaca's Central Valley," Sessional Lecturer Elisa Silva led third-year Master of Architecture students on a trip to the Central Valley of Oaxaca, Mexico, where they visited working mezcal distilleries, or palenques. There, they got some hands-on experience with a novel way of disposing of vinaza: combining it with a fibrous agave residue known as bagazo to make traditional adobe bricks for use in local construction.
The brick-making technique, refined by architect Alejandro Montes of COAA, produces blocks of adobe that are stronger and more earthquake-resistant than adobe bricks made from other materials.
The studio's trip to Oaxaca brought students to Ejutla, a rural region about 80 kilometres south of Oaxaca's urban capital, where they witnessed the mezcal-making process before getting their hands dirty making bricks. Now that Silva's students have returned to Toronto, they'll begin developing design concepts for buildings constructed out of those same agave-derived bricks.
Here, some photos of their travels, with commentary from Silva.
"Some students went to Monte Albán, which is a pre-hispanic Zapotec ruin," Silva says. "Monte Albán is a pretty impressive site. It's on the top of a mountain. No one quite understands how they made it absolutely flat like that."
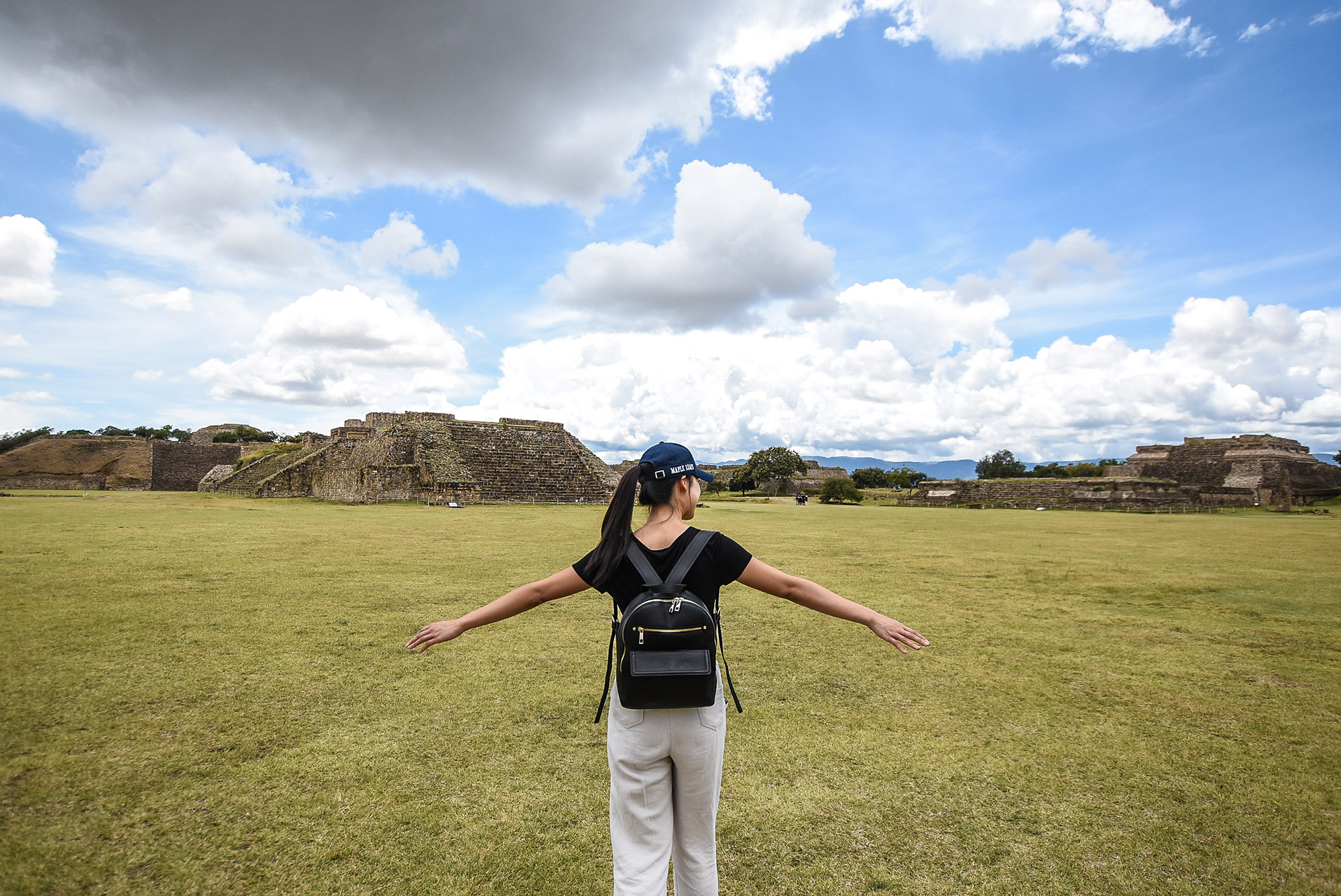
"This is the cathedral in the city of Oaxaca."
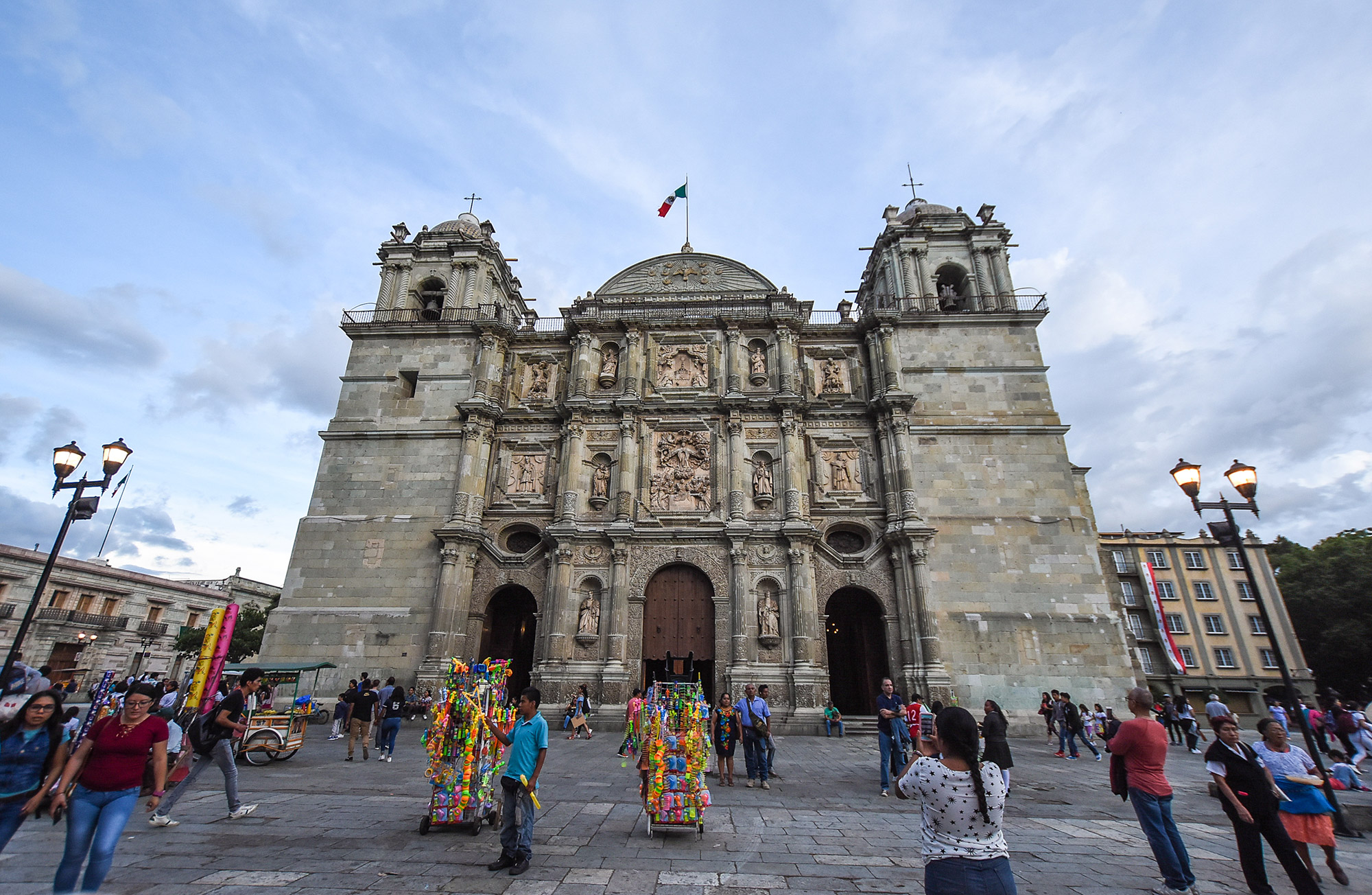
"The students had a night on the town in the city of Oaxaca. This is the main square."
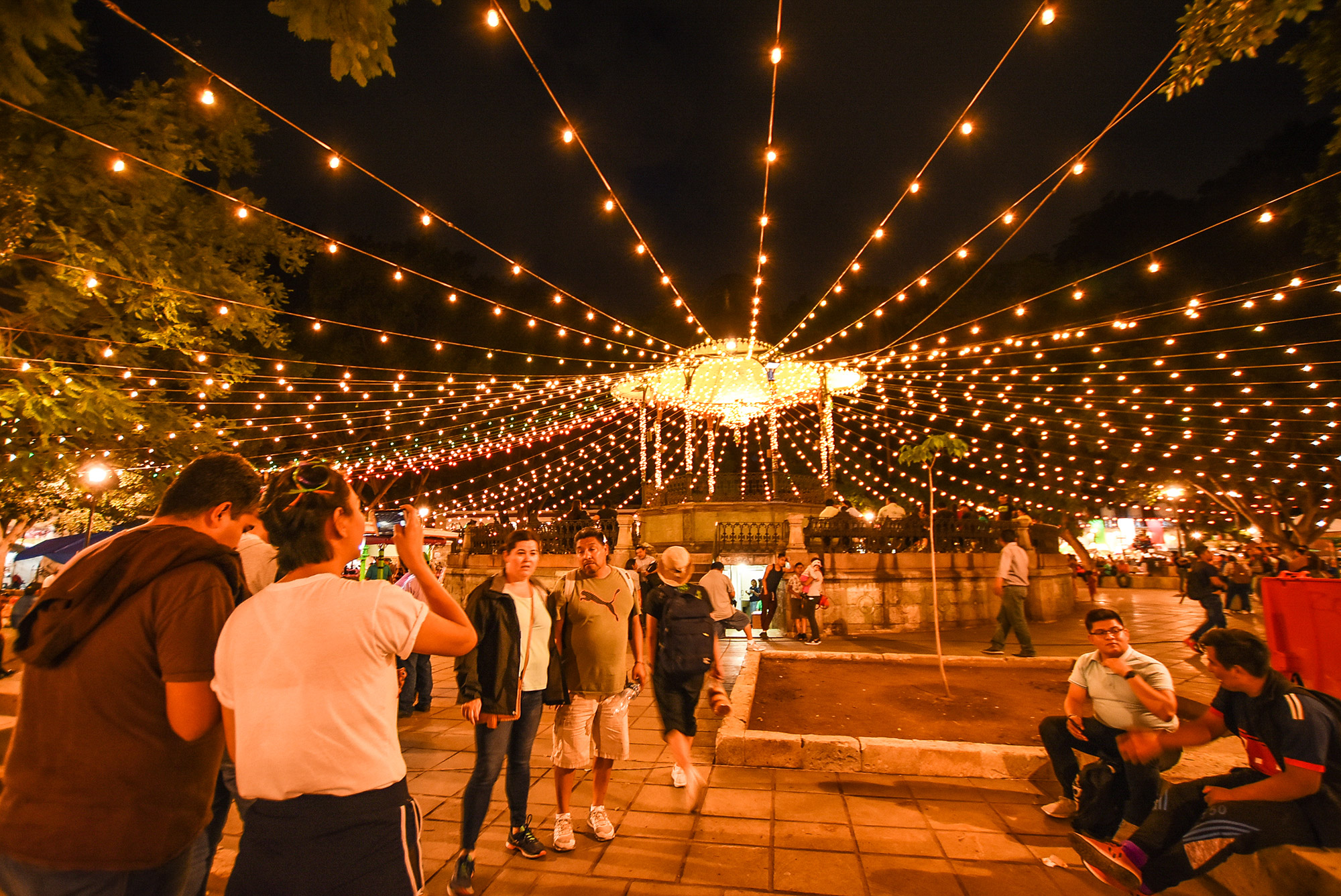
"This is Oaxaca's Central Valley. It's arid. The dry season typically goes from September all the way through the new year, and it doesn't start to rain again until June. The landscape will get pretty brown because of the scarcity of water. And there's progressive deforestation because of grazing, and because of the use of wood for fire, which is the main source of energy for locals. Things that grow here include agave, cacti, and some indigenous species of oaks and pines."
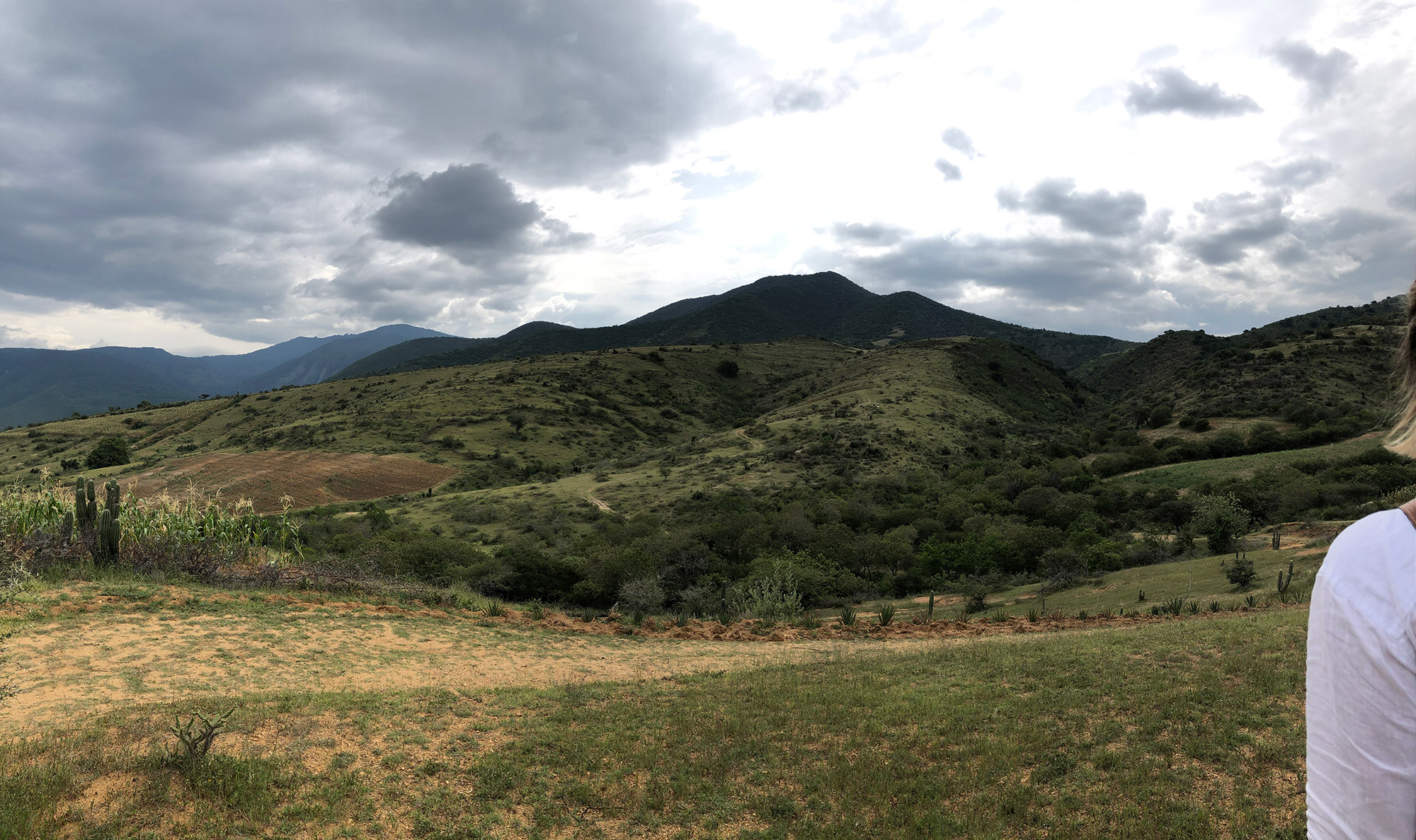
"We're in the town of San Martin Tilcajete, at the studio of Jacobo and María Ángeles. Over the years, they've grown this place into an art complex where they teach people and produce alebrijes, which are these animal figures that are carved out of wood from copal trees, then heavily painted in very intricate patterns.
"We stopped to see the place, and then everyone was hungry. We're eating gemelas. It's basically a long tortilla filled with ground black beans, Oaxaca cheese, and hot sauce. And it was all produced locally."
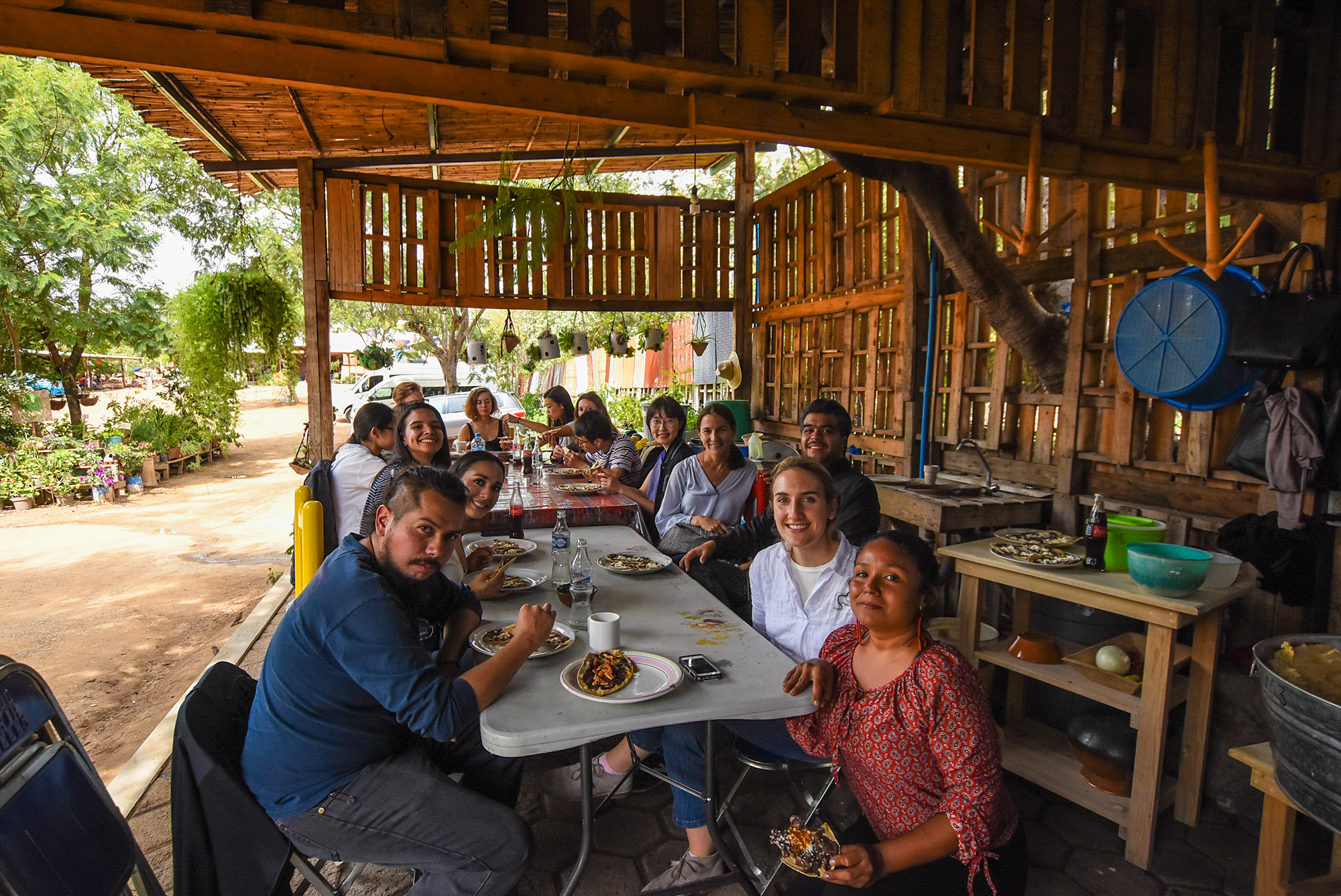
"This was taken at a palenque — a place where mezcal is produced. The maestro — the owner of the palenque — is called Félix. This is a big oven, lined with volcanic stones and encino pine, which is the type of local pine wood that you can see here in the foreground. The wood is heated up, and then they put the agave piñas in there and cover the whole the thing with earth. The piñas will cook there for about five days. After that, they are shredded into fine pieces, either with a stone wheel that's pulled by an animal or with a mechanical grinder."
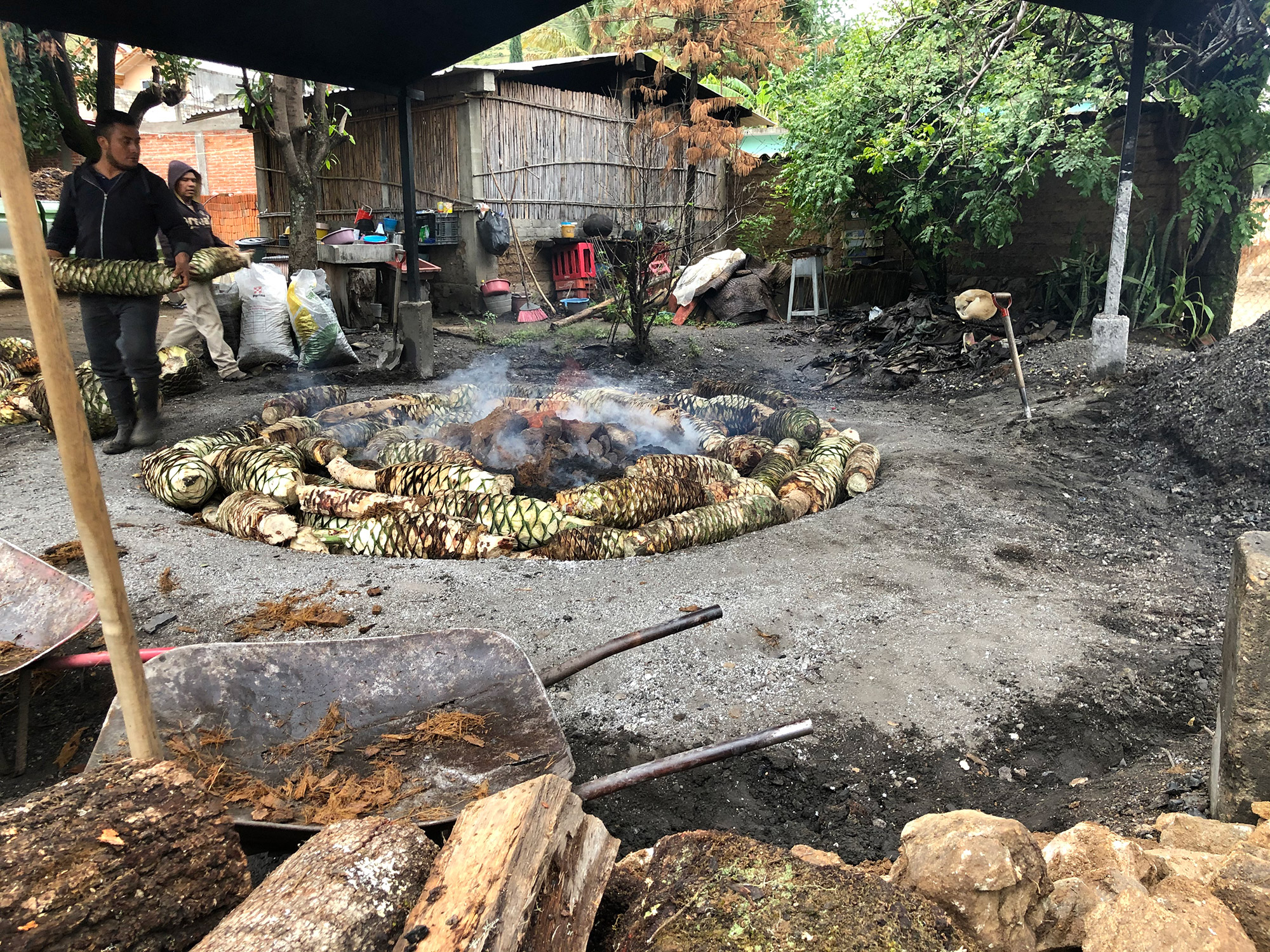
"This, at Félix's palenque, is a double distillation vessel that is typical of the region. Mezcal starts as a fermented liquid called pulque — like a beer made of agave, with a very low alcohol concentration. Each of these boxes is a wood oven. The fire heats the distillation vessel and evaporates and condenses the pulque until it's about 50 to 55 per cent alcohol by volume."
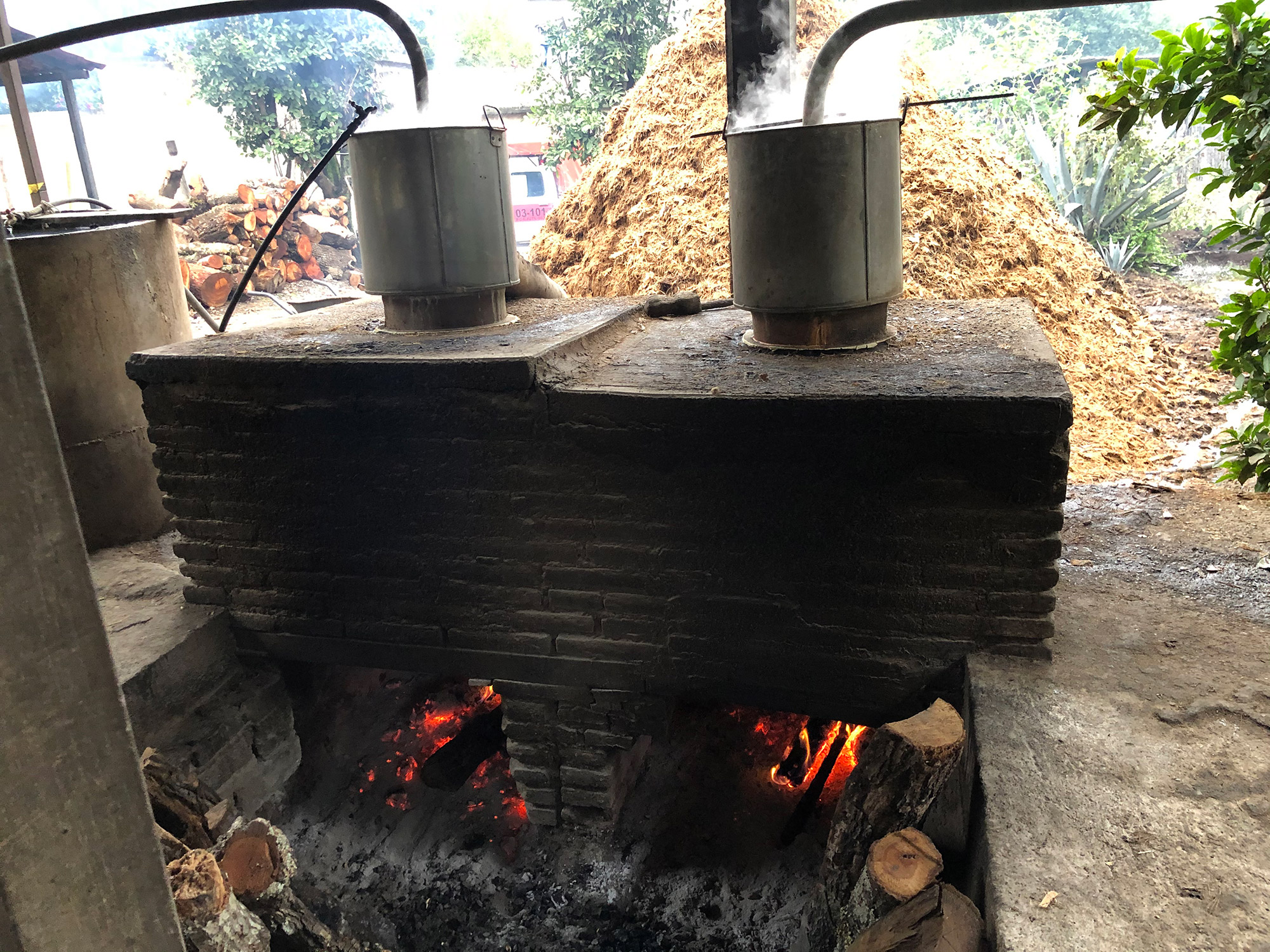
"The man on the left is Herminio Coronado, the maestro at a mezcal palenque in Agua del Espino, a town in Ejutla. His palenque was our ultimate destination, where we made our adobe bricks. I'm on the right. We had already made some bricks when this photo was taken, which is why my feet are covered in mud."
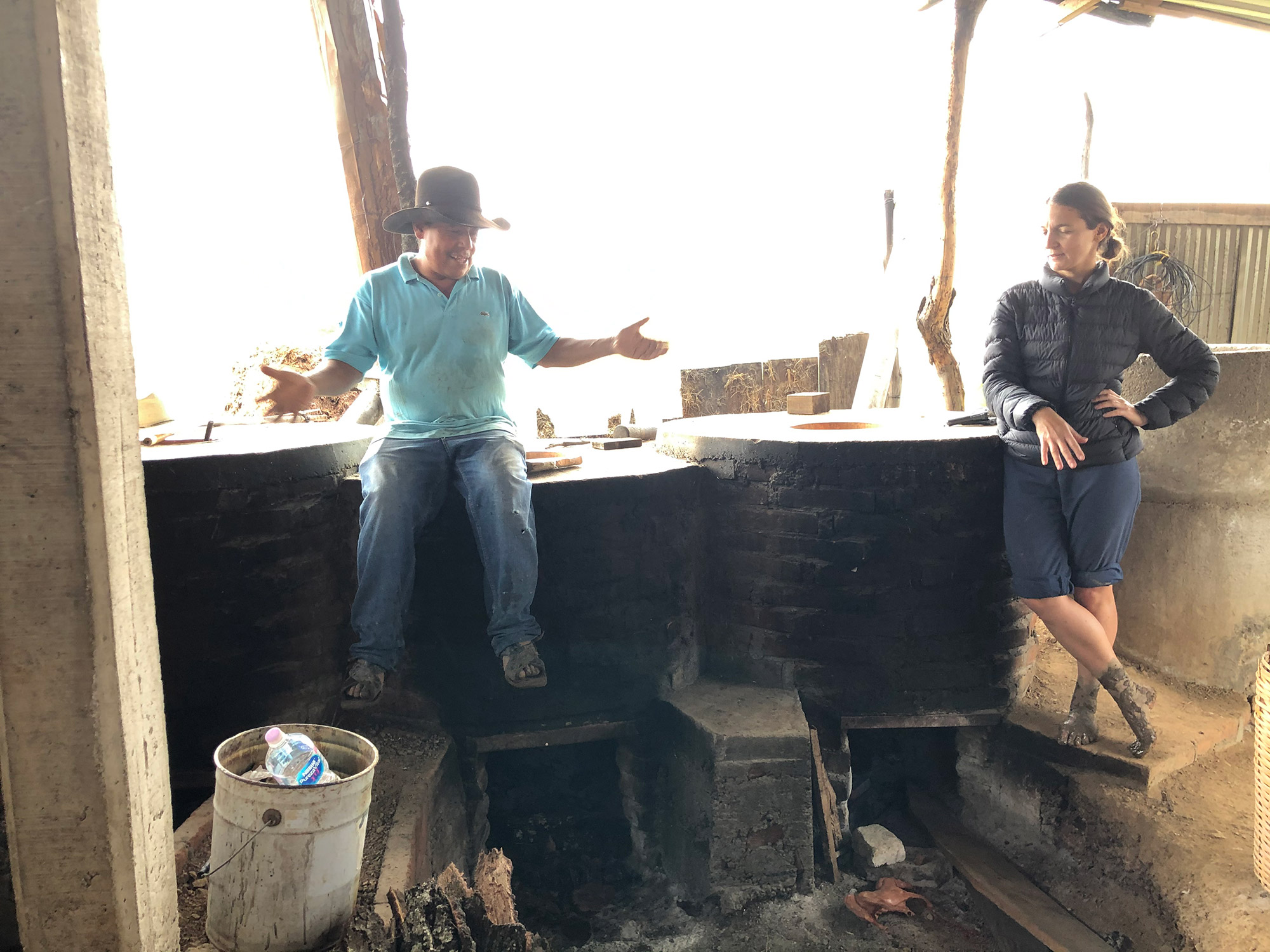
"The mezcal production process leaves behind a fibrous waste product called bagazo. Here, we're breaking down and measuring some of it for use in our adobe bricks. The person standing up is Alejandro Montes, who showed us the adobe-making technique. The kid on top of the mountain of bagazo is Herminio's son Gabriel."
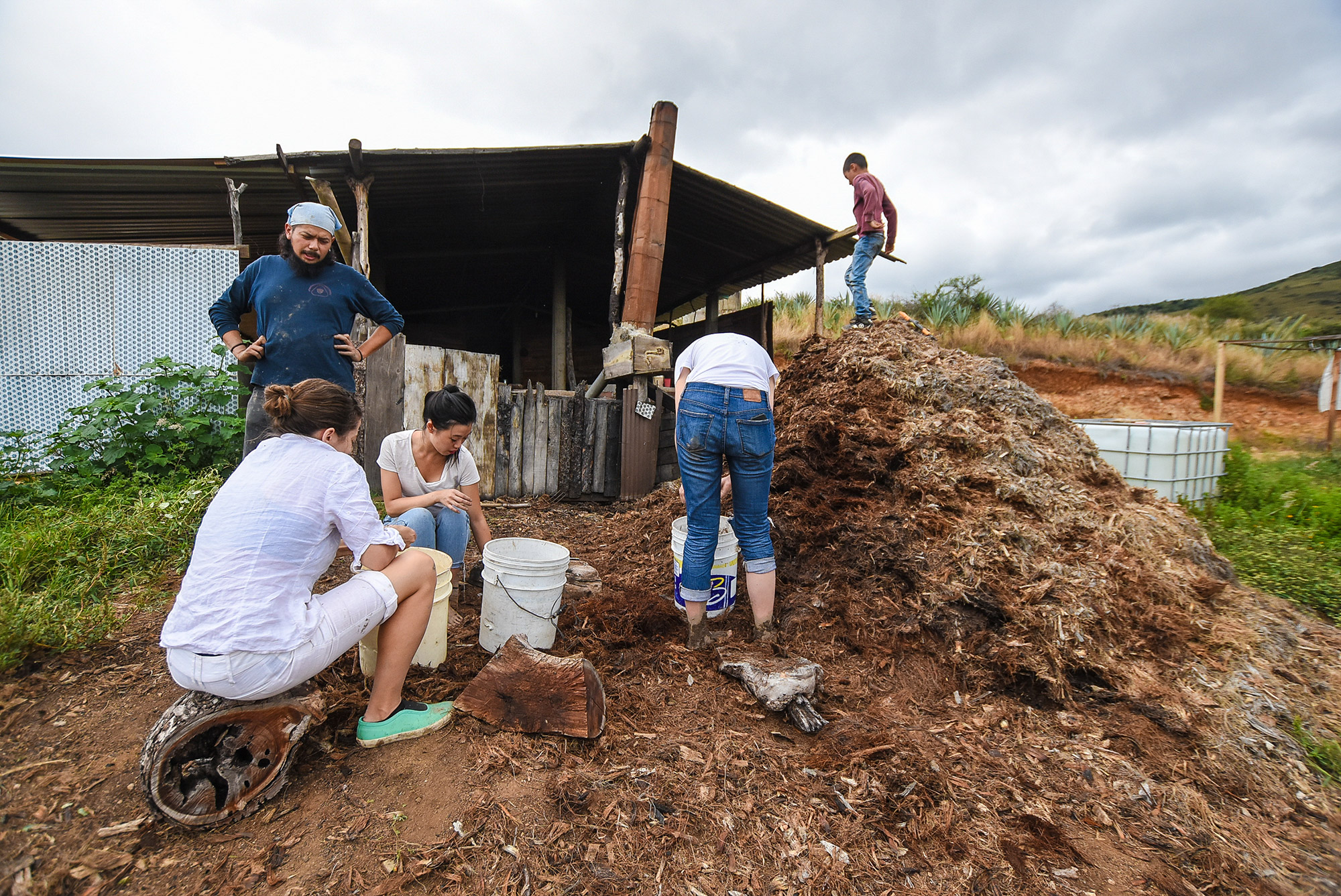
"The bagazo here had been accumulated over time as Herminio produced mezcal, so we needed to separate the fibres of it so that they weren't all clumped together. The adobe mixture is 10 parts earth, three parts bagazo, and three parts of the liquid, vinaza. The students here are Lori Chan, Ivee Wang, and Thomas Kim."
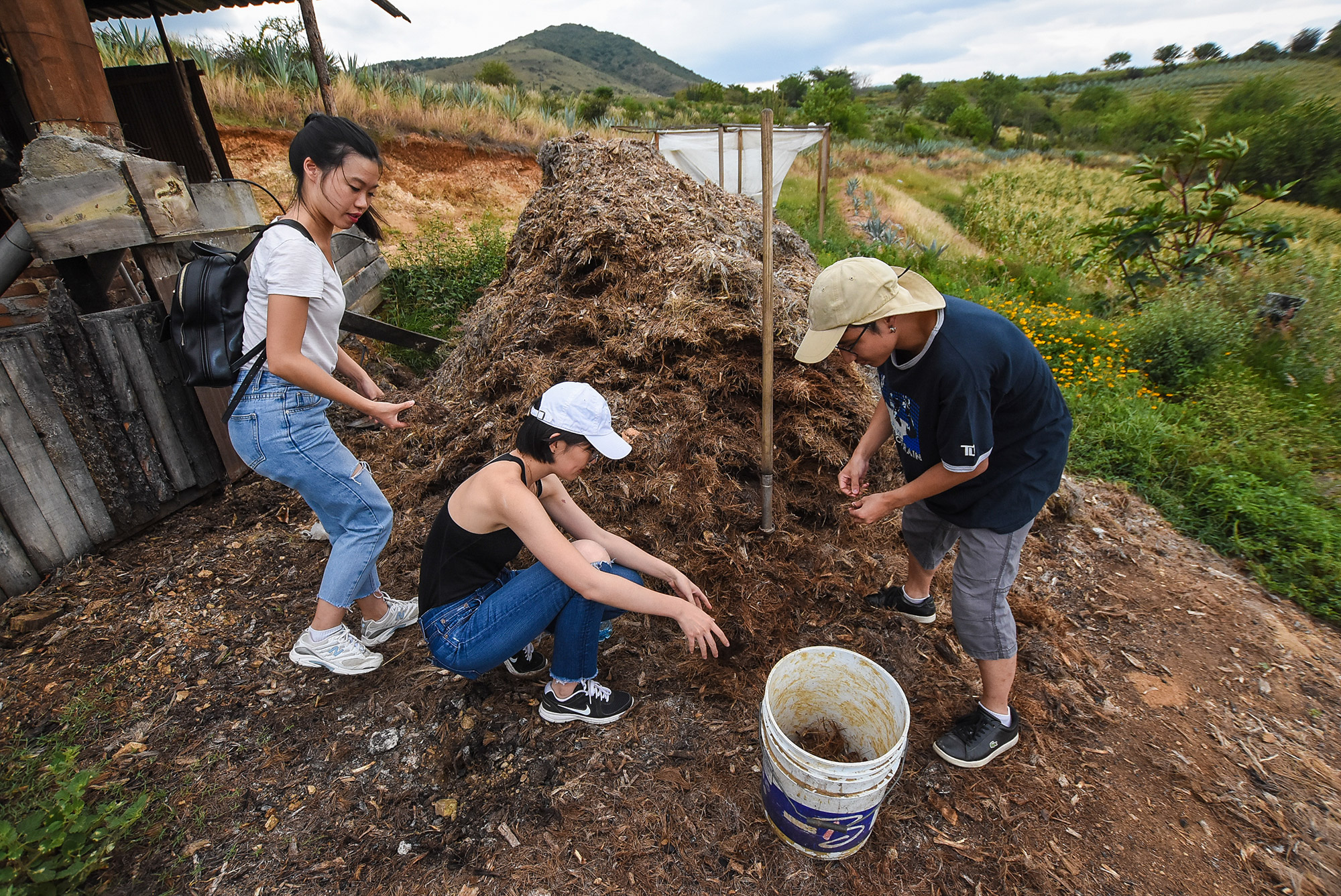
"Thomas Kim and Ted Marchant are shovelling earth that was collected for our adobe-making project into buckets."
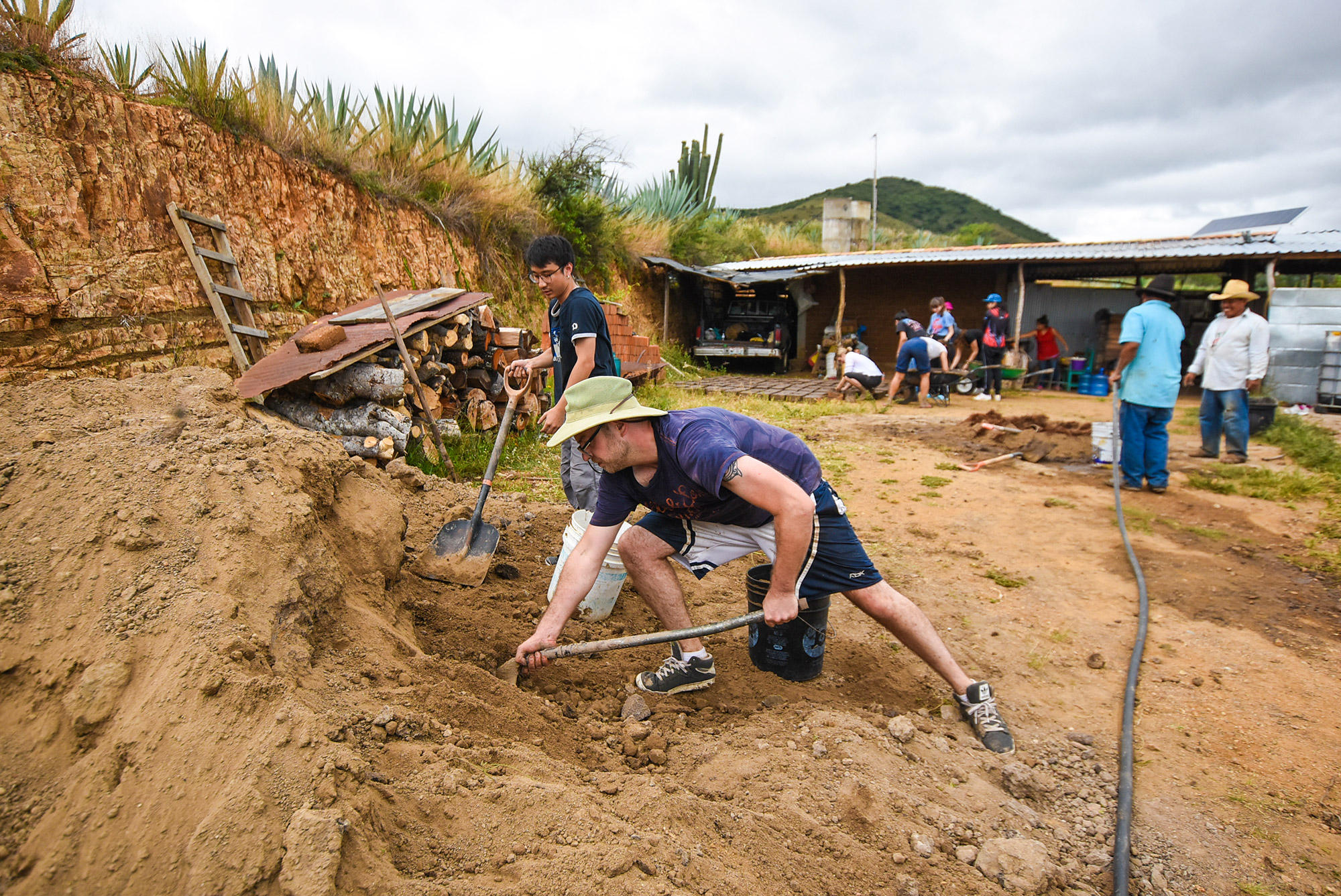
"Here, Paulina Aviles Parra and Maria Cortes Herrera are filling a mould with the adobe mixture. You have to level it off at the top, and then you use the two side handles to pull it up evenly."
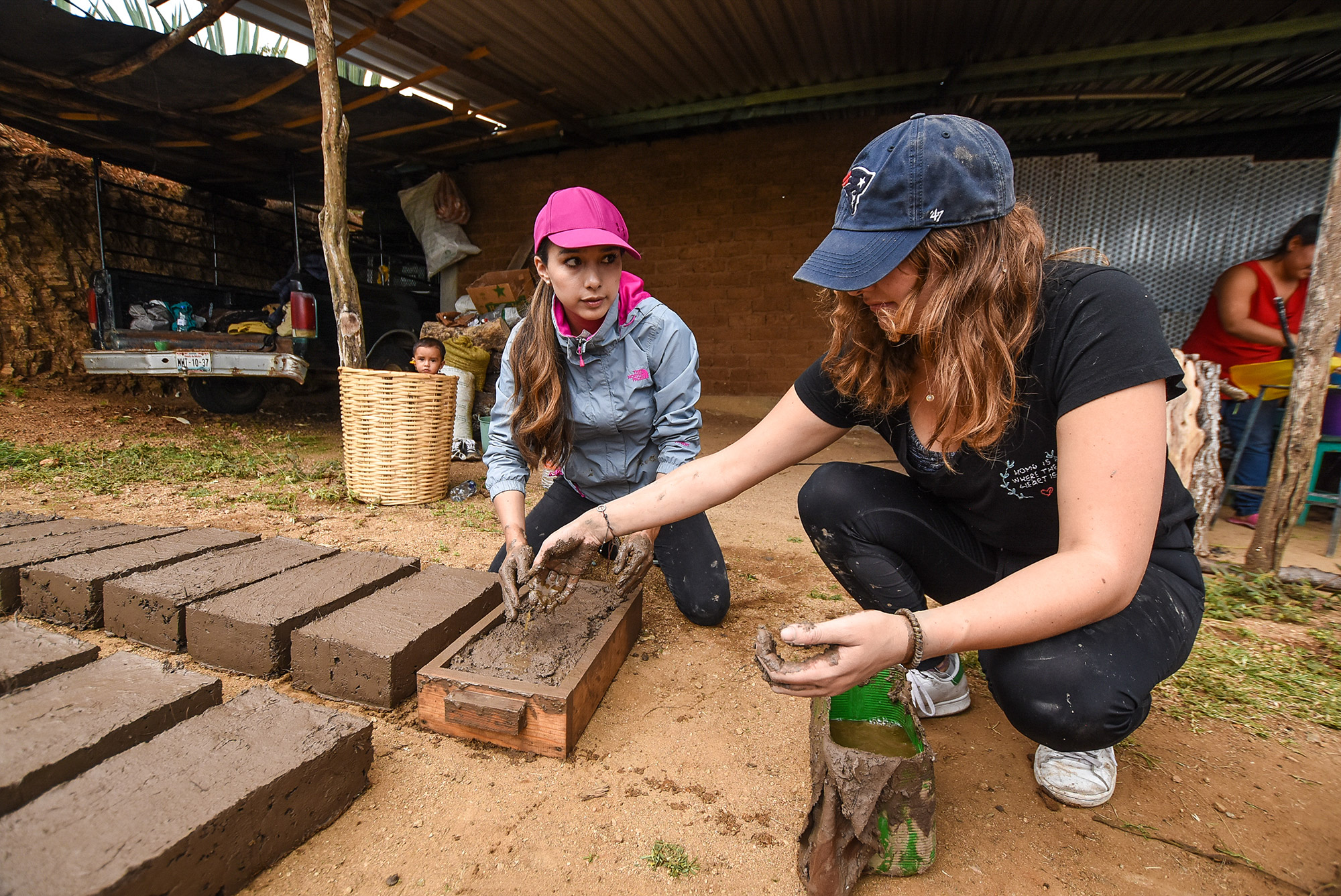
"We were able to make about 60 bricks during our first day and 150 the following day before it started to rain and we weren't able to make any more. The virtue of this process is that it doesn't waste scarce water supplies. At the same time, it helps keep the harmful vinaza liquid out of the environment. Once the bricks are made, they need to dry in the sun for about three weeks before they can be used."
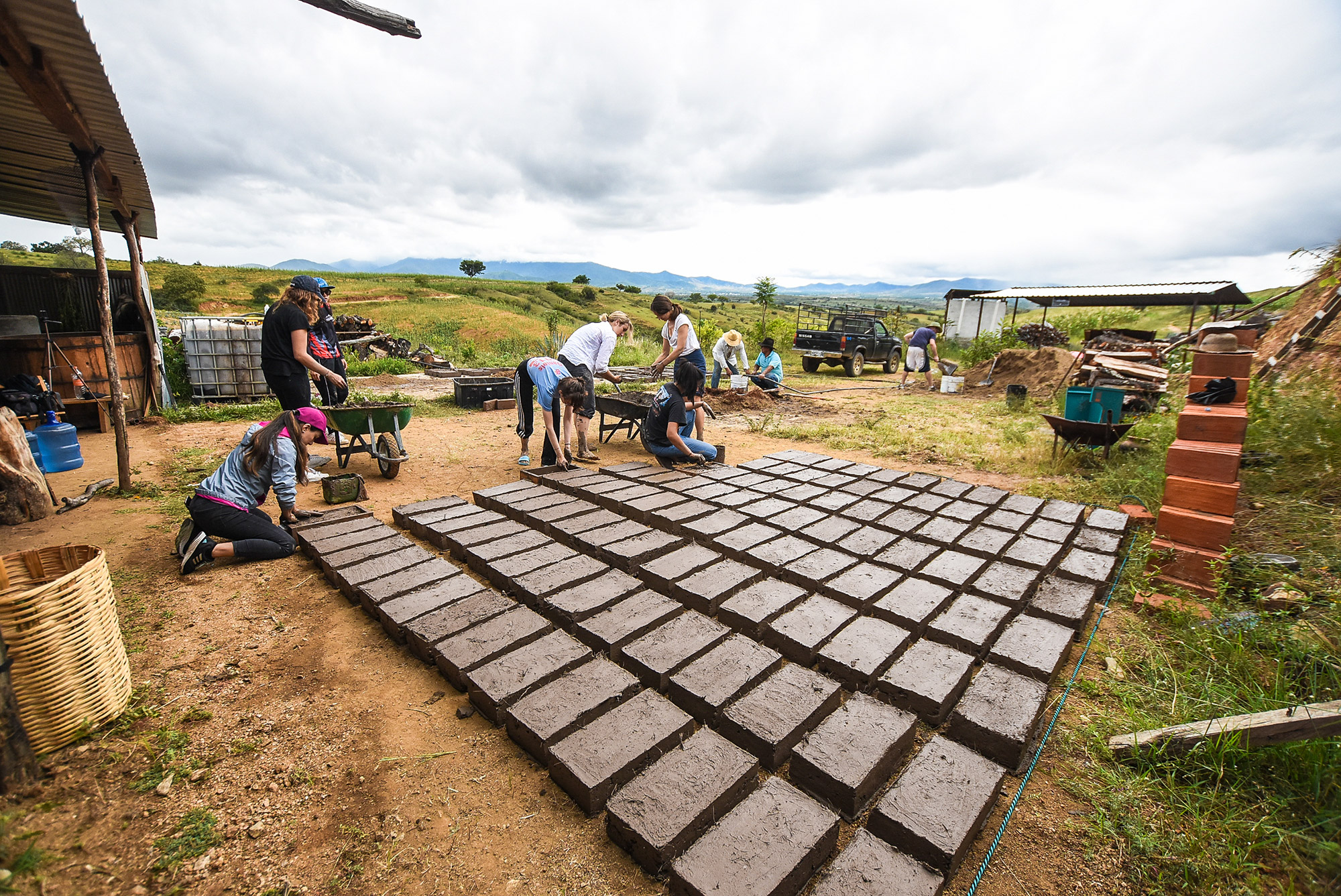
Photographs by Thomas Kim and Stephanie Tung.


