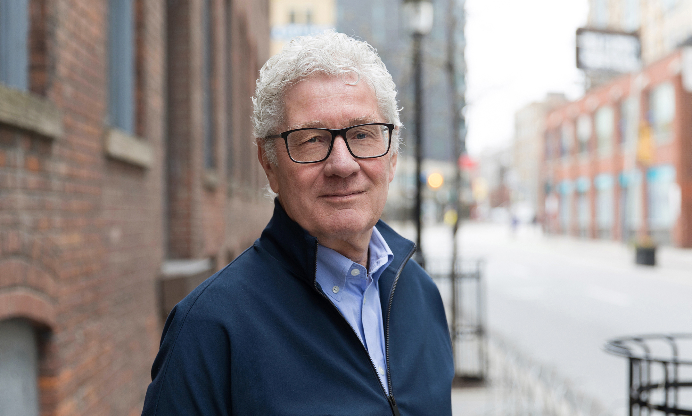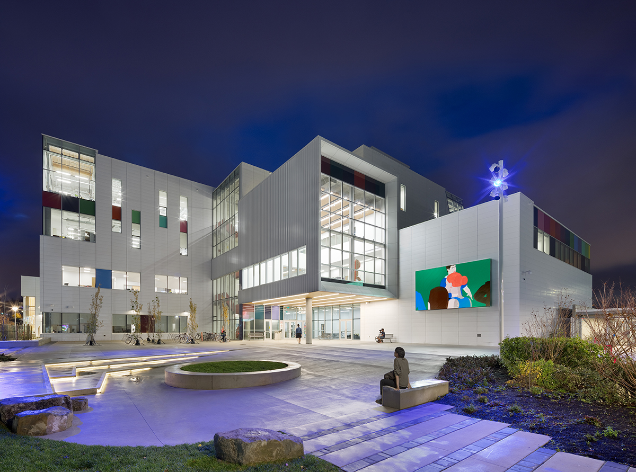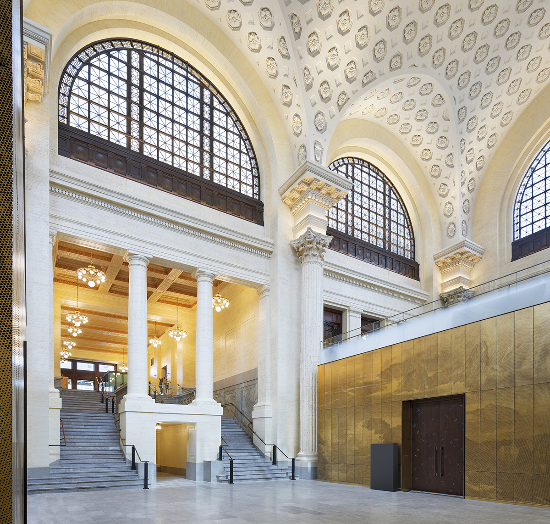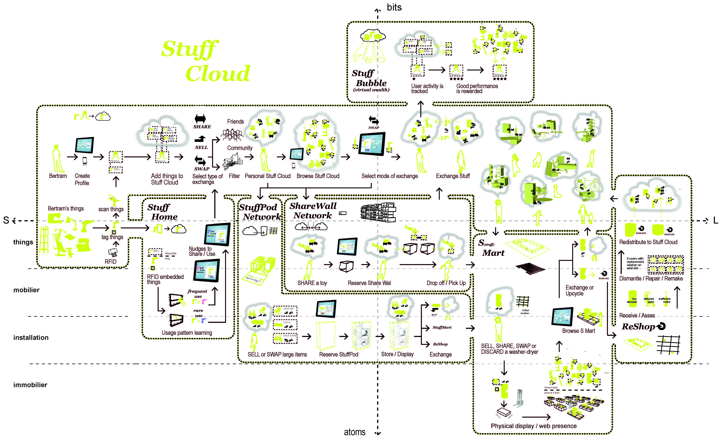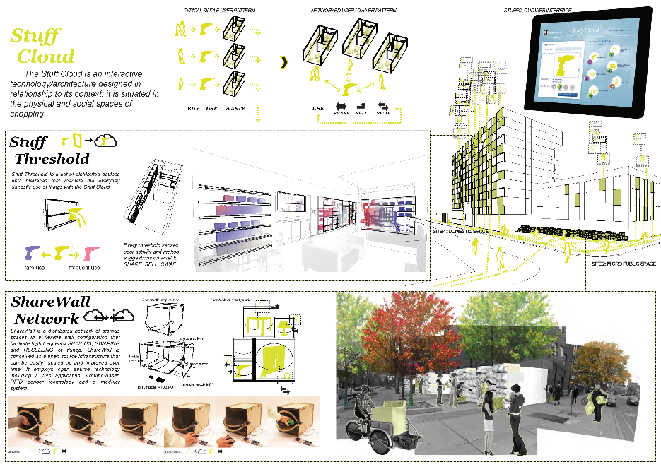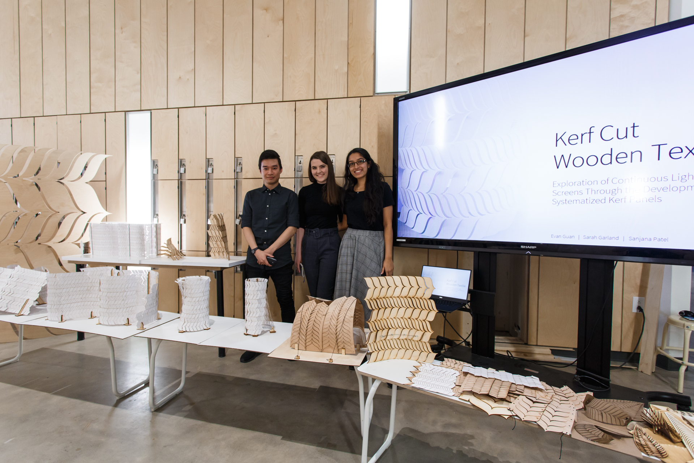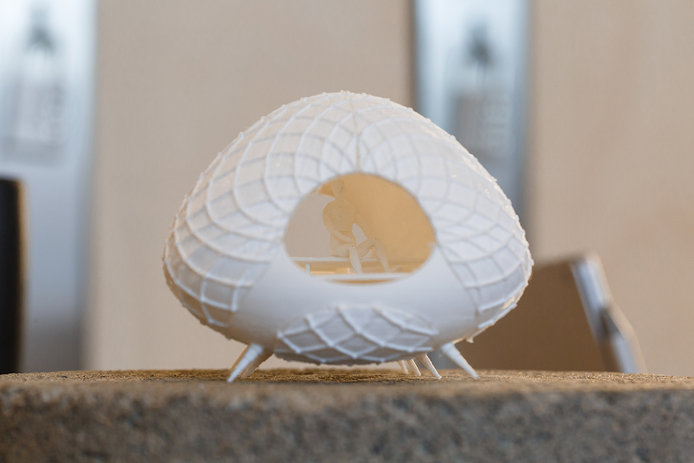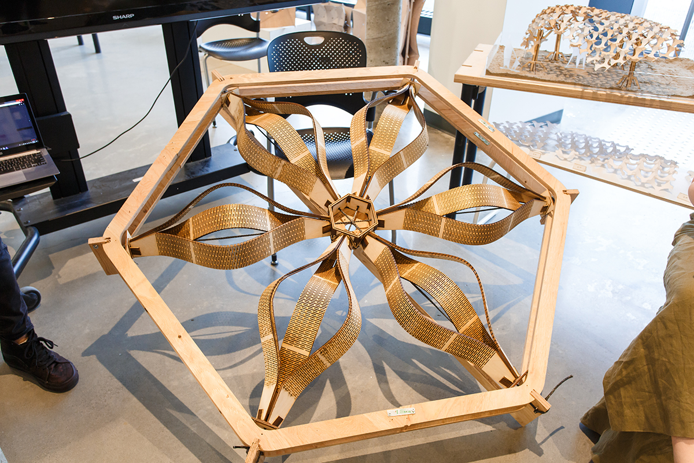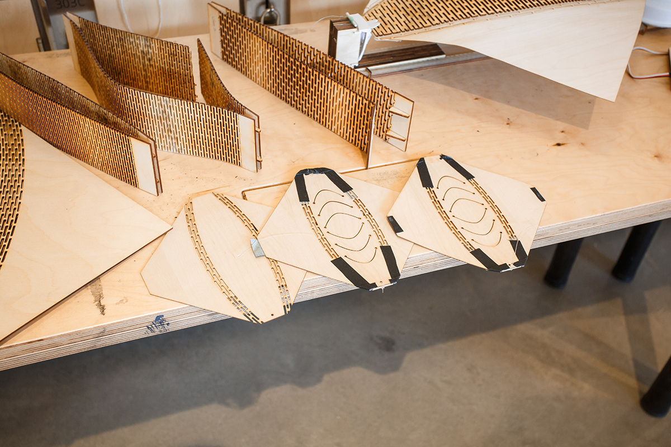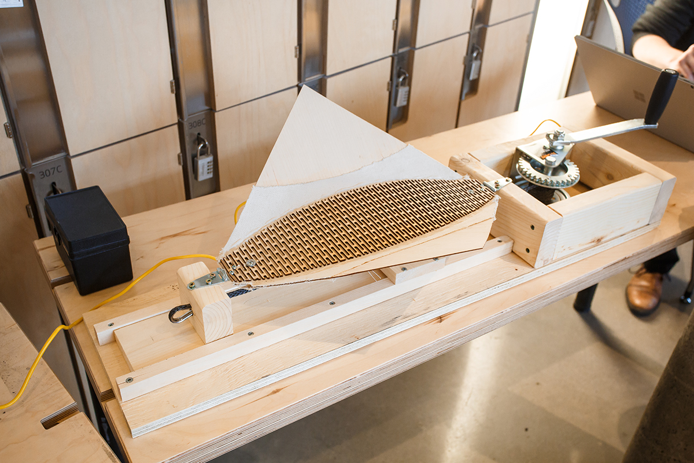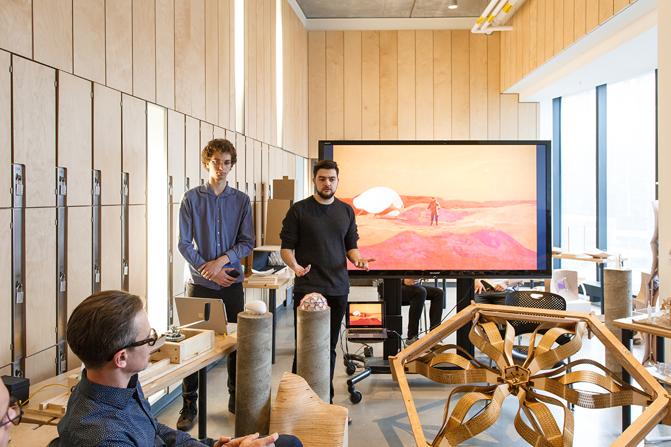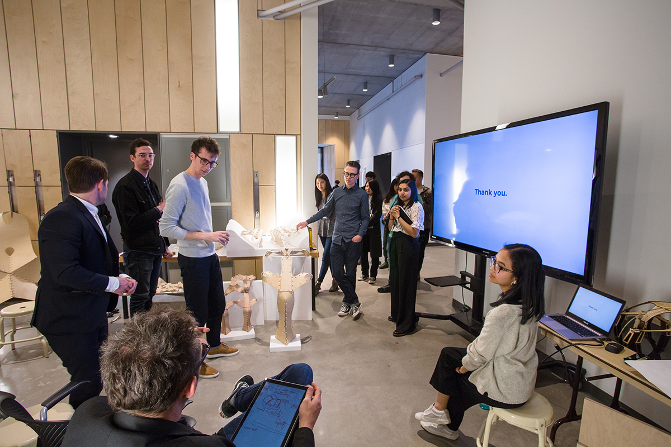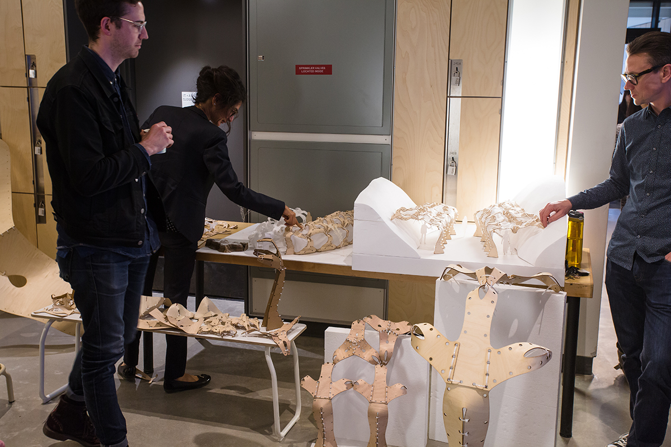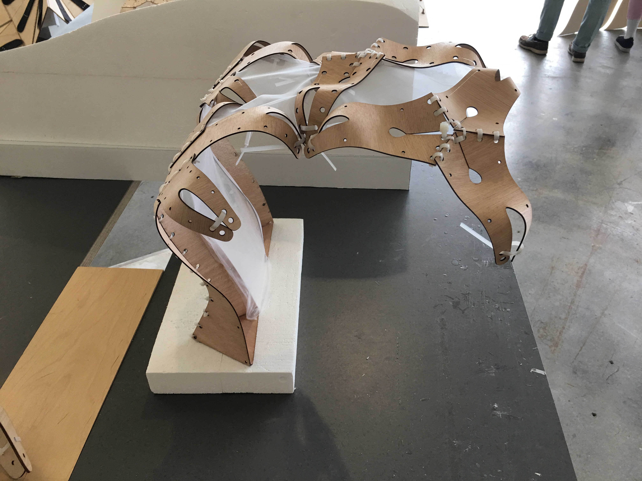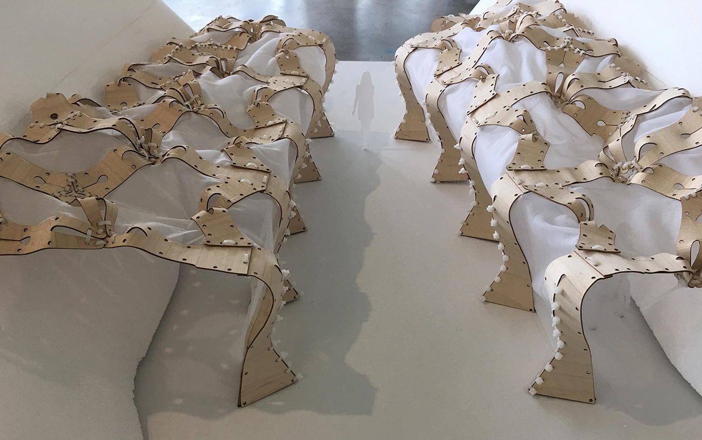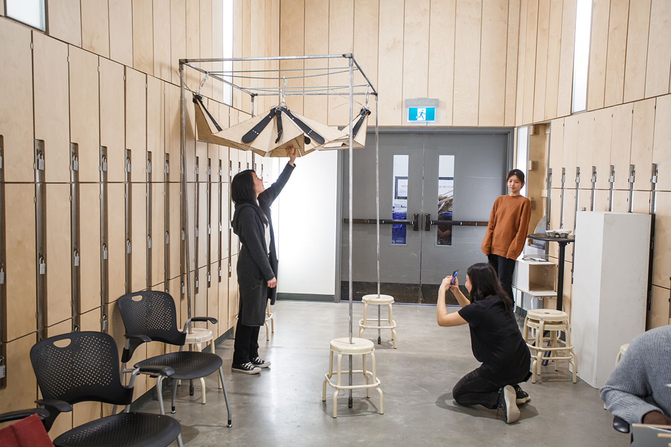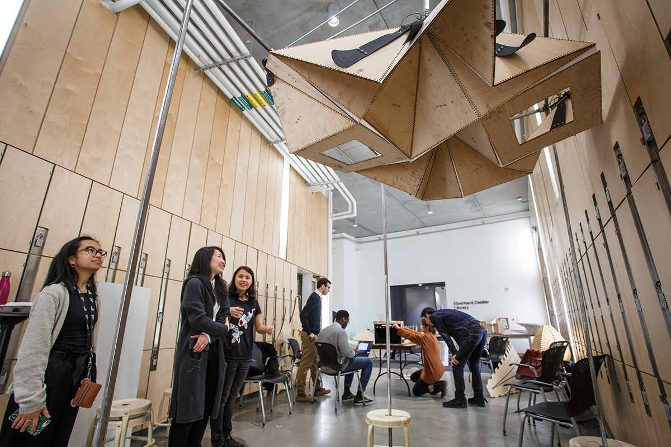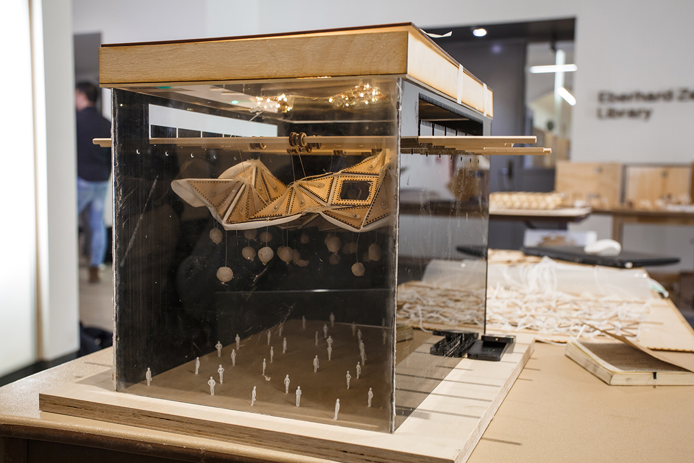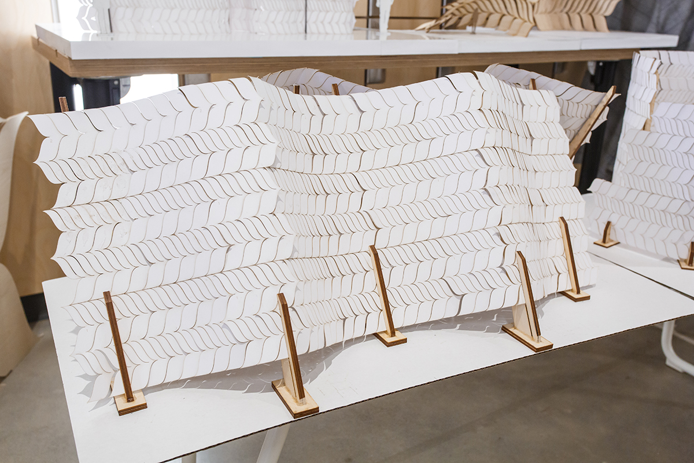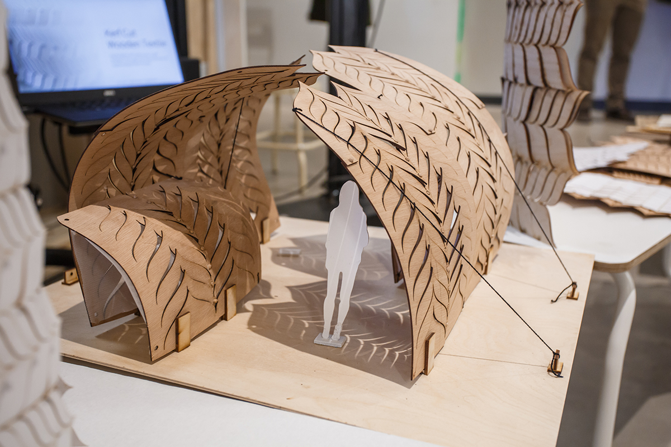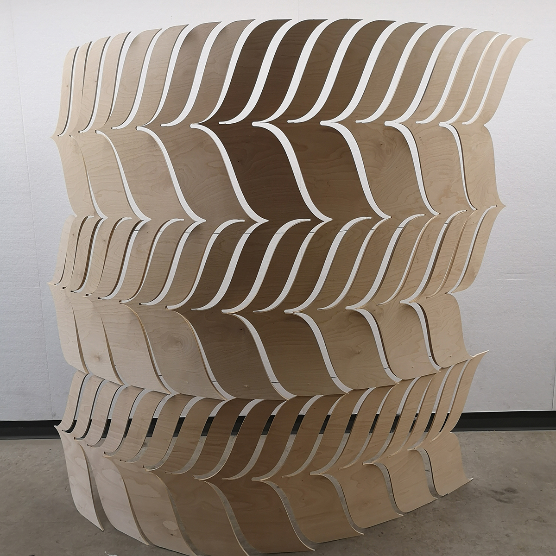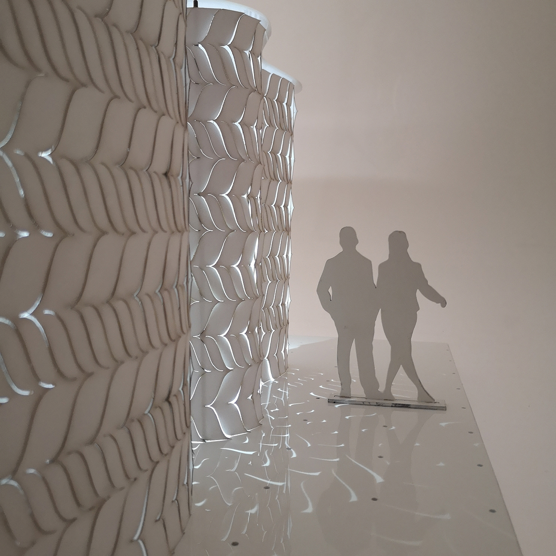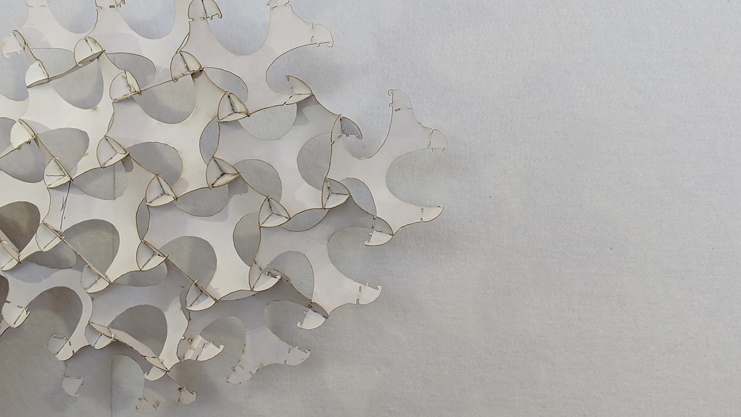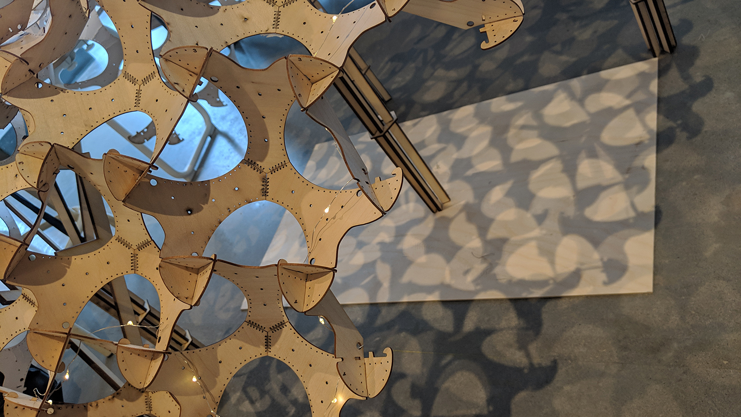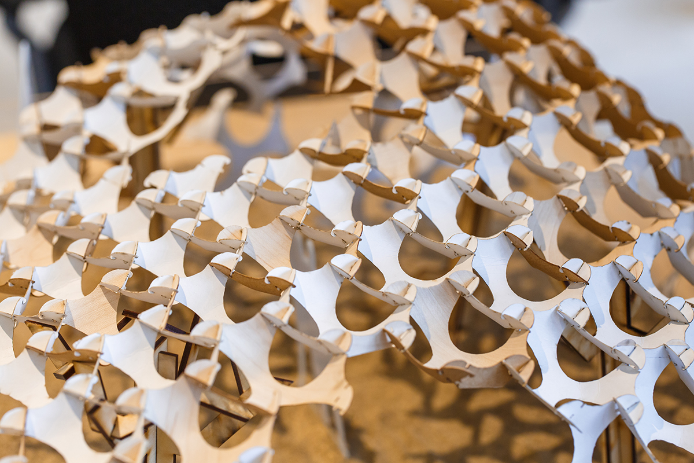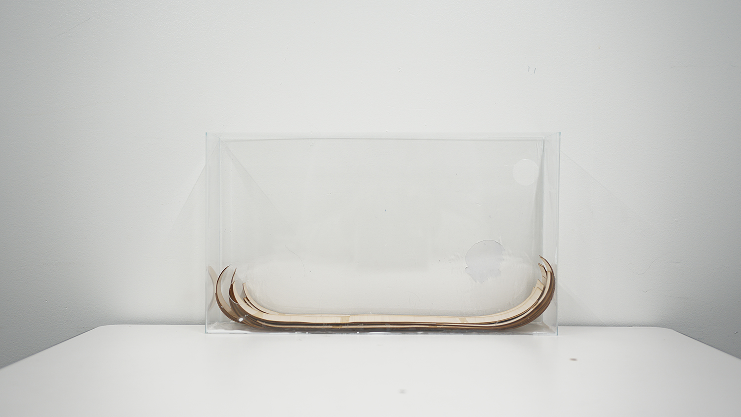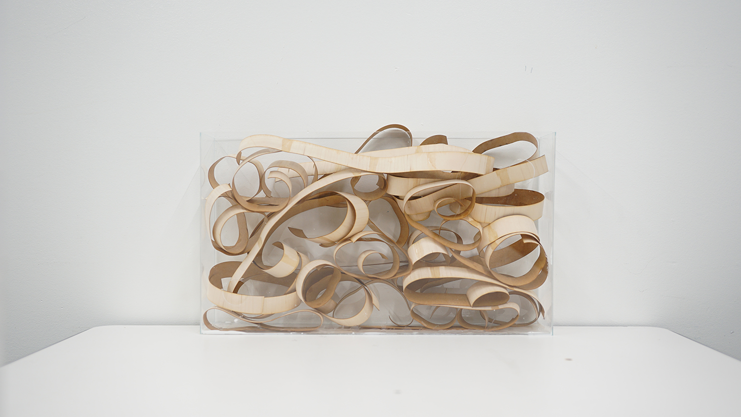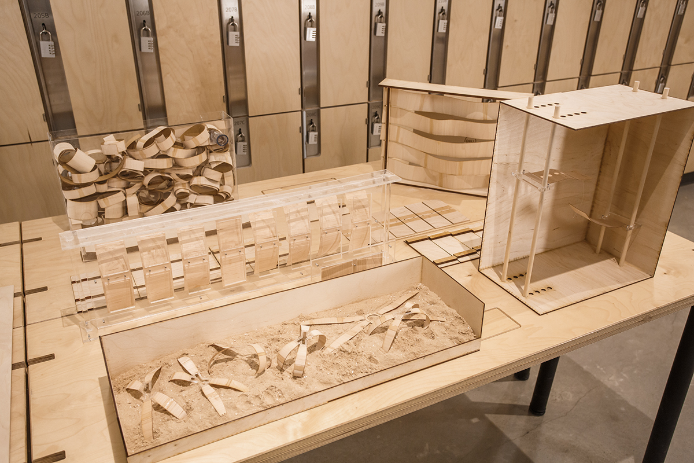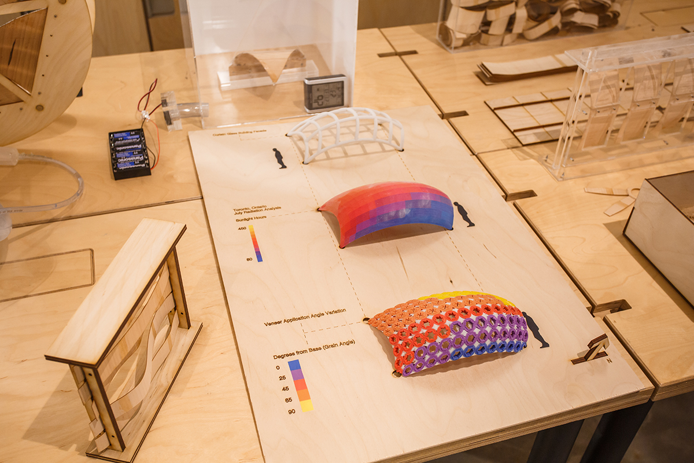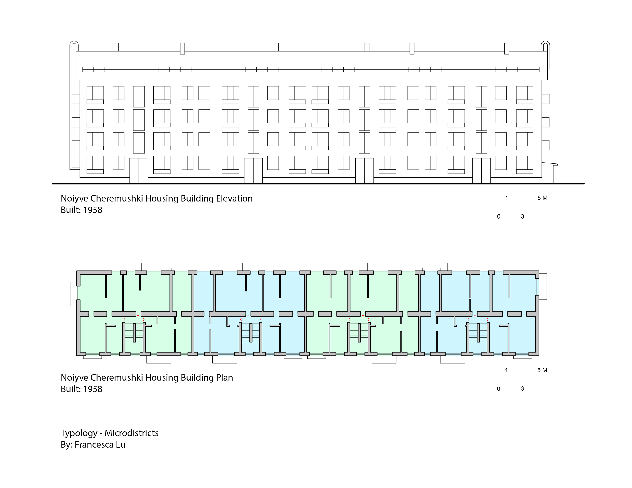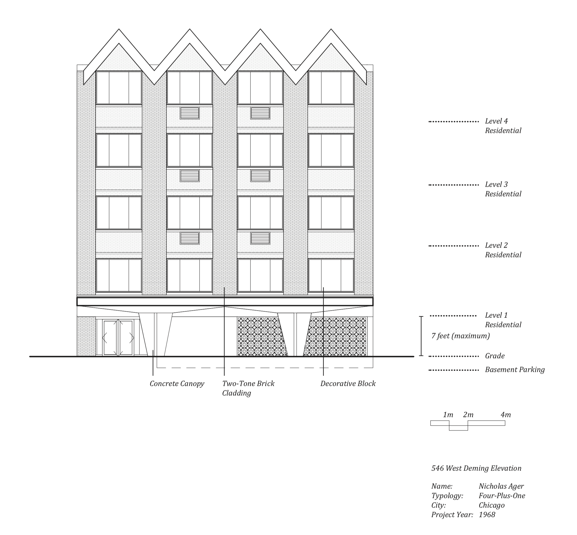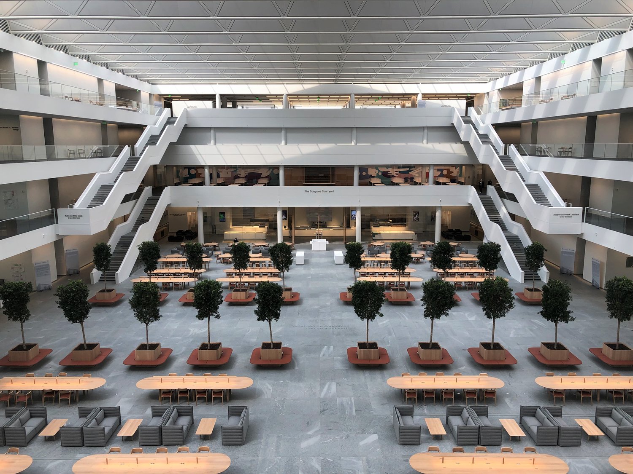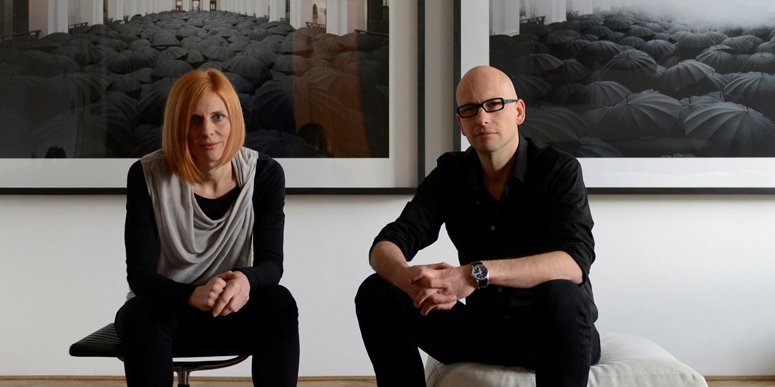
12.09.19 - Tina Gregorič and Aljoša Dekleva announced as 2019's Gehry Chairs
The Daniels Faculty of Architecture, Landscape and Design is pleased to announce this year's Frank Gehry International Visiting Chairs in Architectural Design: Tina Gregorič and Aljoša Dekleva, of Slovenia-based Dekleva Gregorič Architects.
As joint chairs, Gregorič and Dekleva will lead a program of study on collective housing with the Daniels Faculty's third-year Master of Architecture students. They will also deliver a public lecture on October 10.
"Tina and Aljoša have an agile practice that can operate at both small and large scales," says Shane Williamson, director of the Daniels Faculty's Master of Architecture program. "The fact they have such a keen interest in affordable housing makes them a great fit for our faculty, given the shortage of living space in Toronto and their ongoing research into the socio-cultural impact of flexible systems upon residential planning."
Gregorič and Dekleva first received international attention for XXS House, a 460-square-foot dwelling located in central Ljubljana. Working within the home's small volume, they created a light-filled pied-à-terre lined with sleek, fibre cement panels. The design won a European Architecture Award in 2004.
Their award-winning design for a metal recycling plant in the Slovenian town of Pivka included an all-metal office building designed to be recyclable on-site at the end of its service life. Earlier this year, Gregorič and Dekleva won first prize in an international competition to design a Science Centre for Ljubljana. Their solution envisions a series of circular pavilions linked by a walkable green roof. They have also designed several collective housing projects.
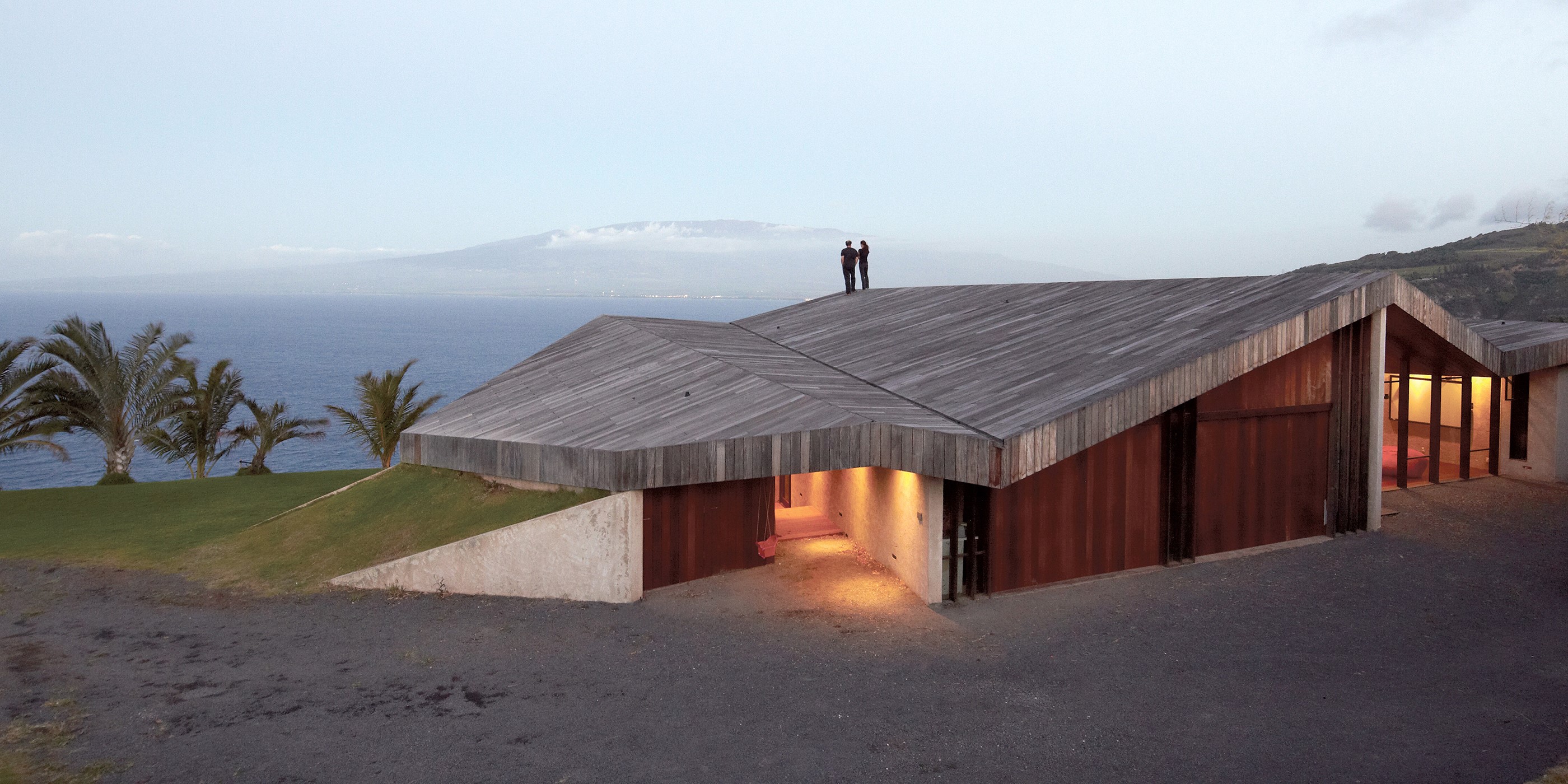
Gregorič and Dekleva's Clifftop House on Maui (2011) explores the concept of several houses under a common roof that doubles as a deck.
Dekleva earned his Master of Architecture from London's Architectural Association in 2002 with distinction. He has been director of the Architectural Association Nanotourism Visiting School since 2014. He has also been a guest professor at École d’architecture de l’Université de Montréal and a visiting professor at the L'Ecole Nationale d'Architecture Paris Val de Seine.
Gregorič earned her Master of Architecture from London's Architectural Association in 2002 with distinction. She has been a full professor and head of the Department of Architectural Typology and Design at the Institute of Architecture and Design at the Vienna University of Technology since 2014.
About the Frank Gehry International Visiting Chair in Architectural Design:
Named in honour of Frank O. Gehry, this endowed chair brings a highly recognized international architect to teach a graduate studio and deliver a public lecture at the Daniels Faculty each year. Students in their third year of the Master of Architecture program study with the chair holder before they start their design thesis. Heather Reisman, founder of Indigo Books and Music, and 45 others raised $1 million, matched by U of T, to establish the chair in November 2000. It's named for the Toronto-born designer of the Guggenheim Museum in Bilbao, Spain; the Experience Music Project in Seattle; and the Walt Disney Concert Hall in Los Angeles.
















