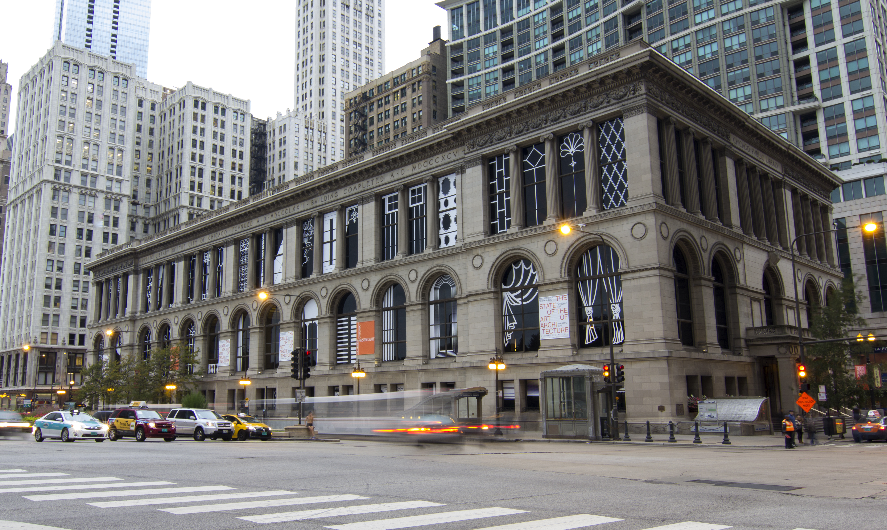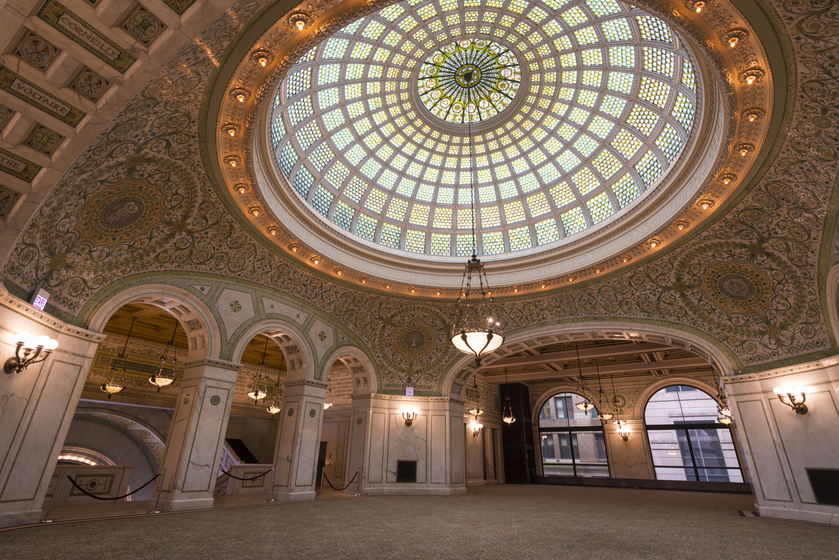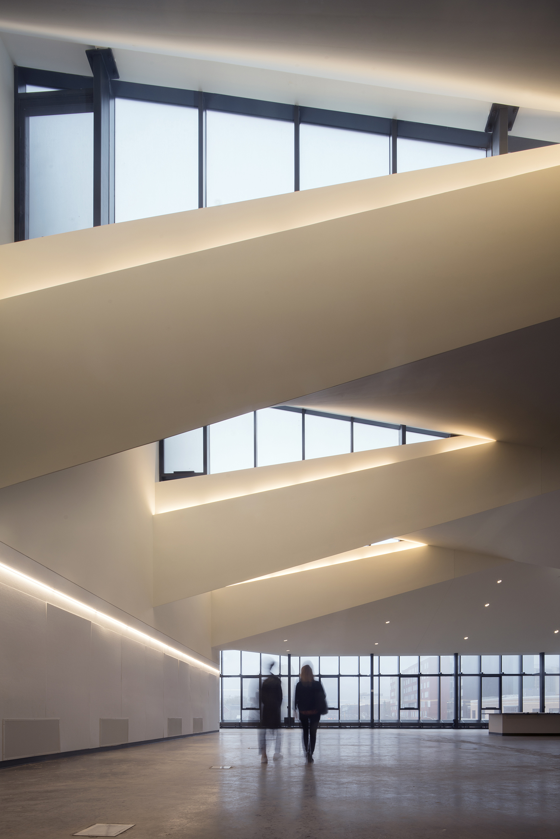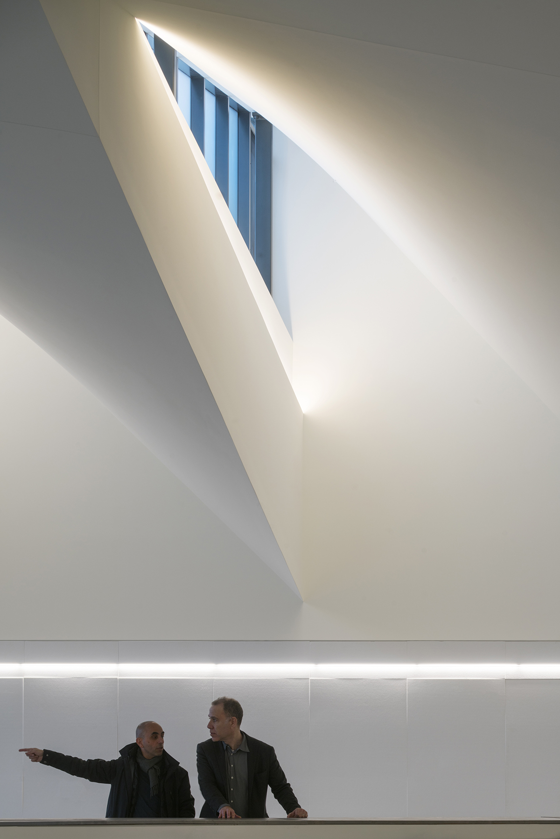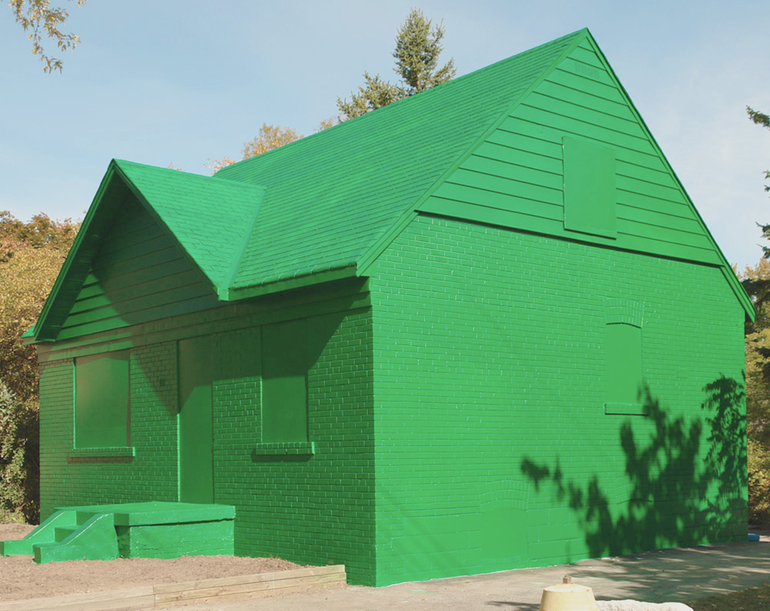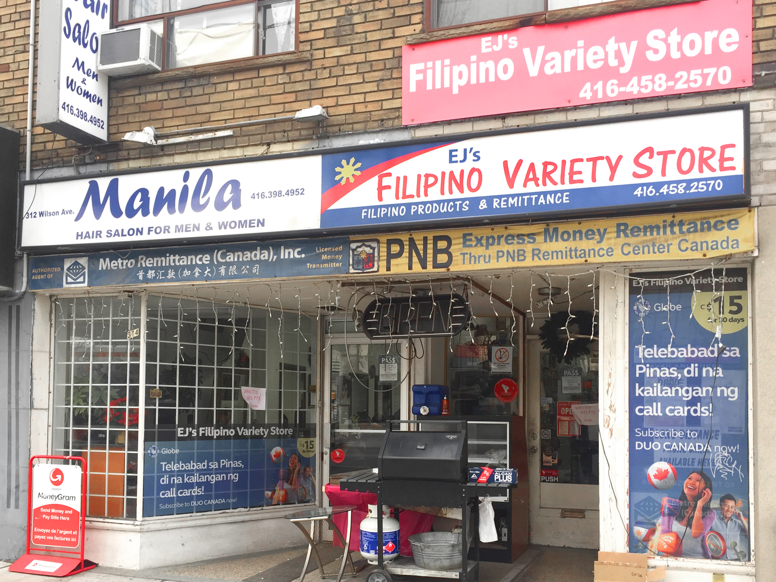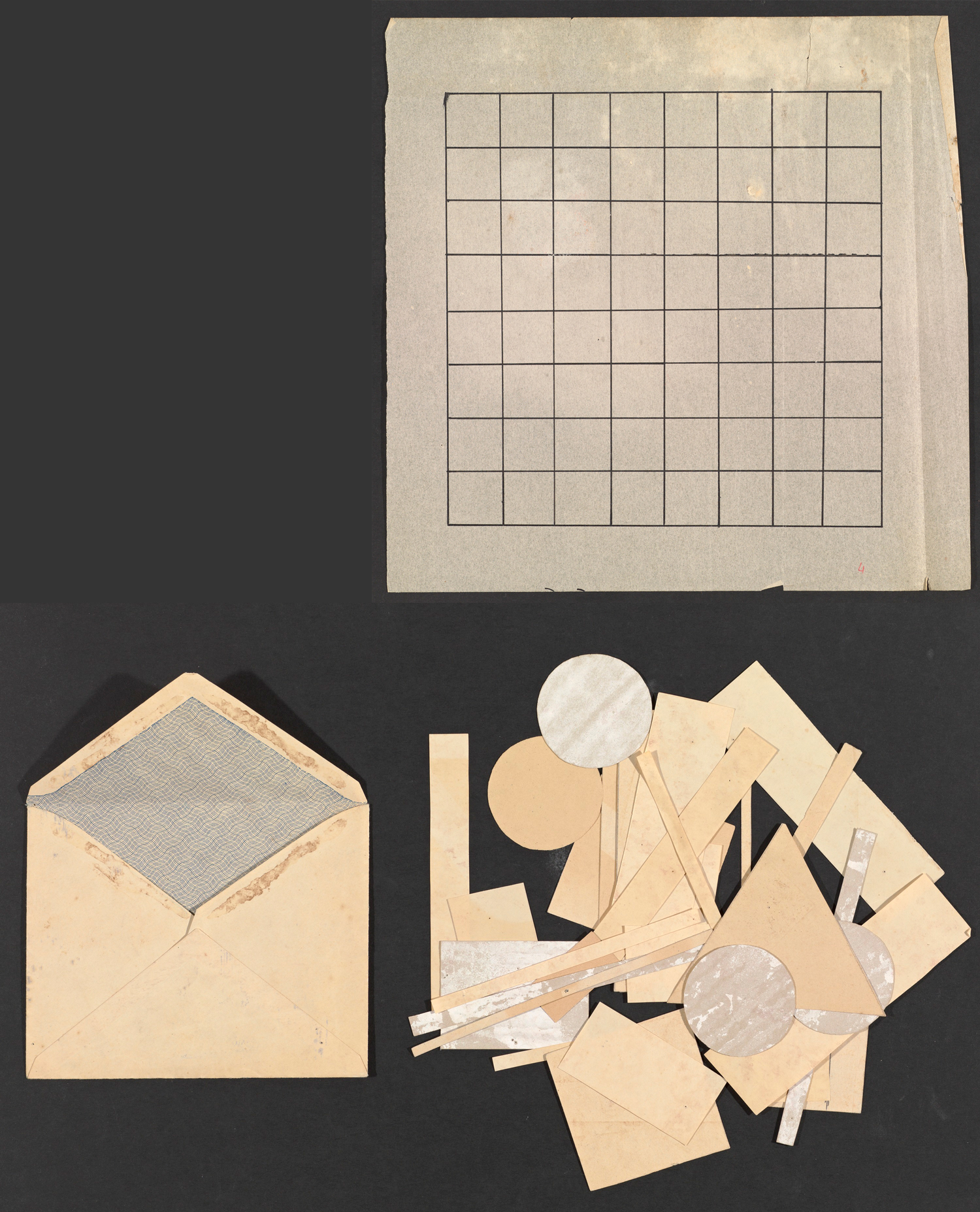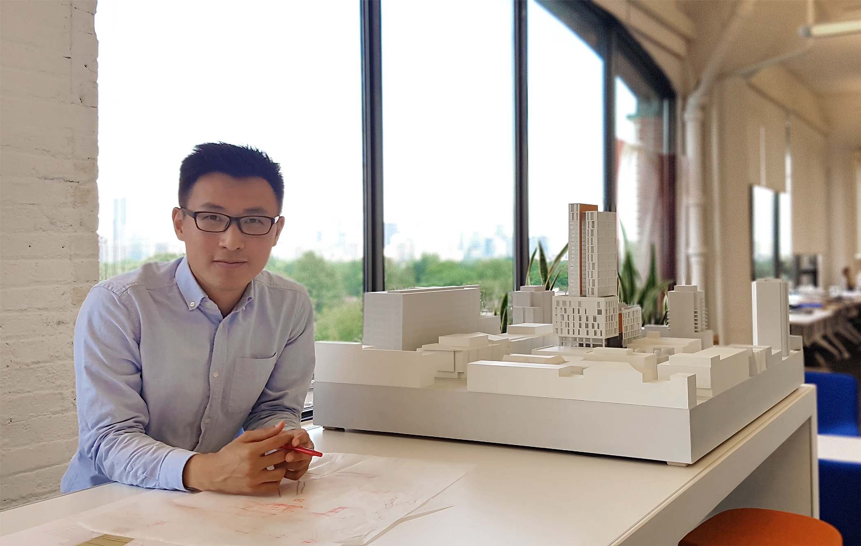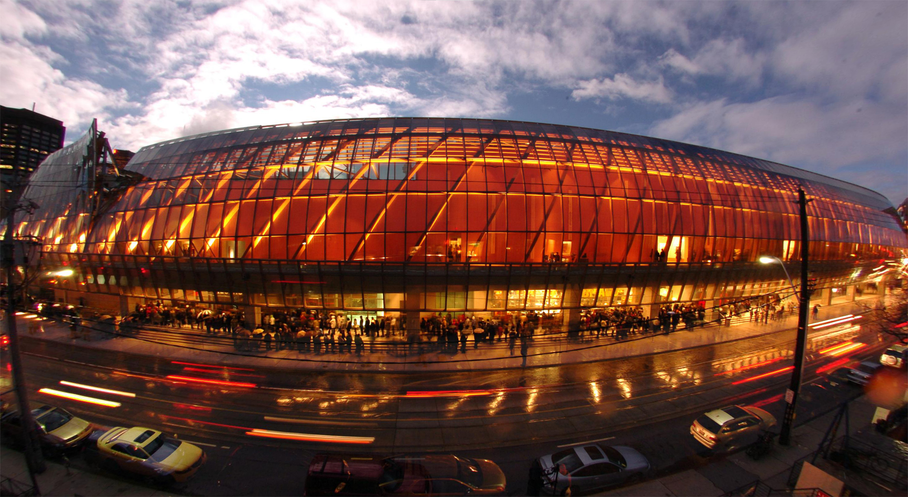When Isaac Seah started his Honours Bachelors of Arts degree, Architectural Studies at U of T in 2015, his goal was to land a summer job at an architecture firm by third year. This summer, his goal became reality when he was offered a placement at Perkins+Will. During his first two years at U of T, Seah held positions at the GRIT Lab, the Entrepreneurship Hatchery, The Varsity, and Shift Magazine. He also co-founded a start-up called Placey — a virtual reality visualization tool for architecture. Each of these positions provided an opportunity for him to use his skills in design and computer science, topics he enthusiastically writes about for his personal blog on LinkedIn. Honours Bachelor of Arts in Architectural Studies student Josie Northern Harrison (HBA 2017) met up with Seah to chat about his summer job at Perkins+Will, the value of extracurricular activities, and the benefits of creating a start-up.
Tell me about your summer job at Perkins+Will.
My summer internship encompasses a lot of different aspects of architecture; it’s a way for undergraduate students to explore the design industry in general. I’ve been involved in designing a donor wall (a wall that recognizes donors and alumni), and I’ve helped with feasibility studies for higher education buildings. For these studies, I mapped out the spaces for programs in a building to figure out what activities we could fit into a certain space. For example, sometimes I analyze how many labs can fit onto the third floor of a building. We go through multiple explorations based on the programmatic requirements that the client gives us. The exercise is very similar to one of the second year architecture studio courses, but this project is much more technical in the sense that we have to follow code requirements and the structure of a building. For the studio course, we were asked to design a study space that reflected the architectural qualities of the Goldring Centre and Robarts Library. From there, we identified the programs we could fit onto the site, and we were given height requirements, as well as different site conditions that we had to respect.
What inspired you to apply for a summer job at Perkins+Will and how did you go about it?
I was offered my summer position at Perkins+Will because of my start-up called Placey, which I created with Amin Azad and Freddy Zheng. Placey is a virtual reality visualization tool for architecture. To develop our start-up, we participated in the U of T Entrepreneurship Hatchery program last summer. The program allows students to spend a summer developing a product, and if it’s good enough then you are allowed to present your idea to potential investors. We developed a prototype, and went through a series of exercises to identify who our target market would be. We eventually found that our potential clientele could be architecture firms.
We went through 16 weeks of pitch presentations. Every two to three weeks, we would pitch our idea to seasoned entrepreneurs, professors, and other people well-versed in pitching strategies. As we pitched to more people, we became more relaxed and more organic in our presentation. There were several firms interested in listening to our pitch, and Perkins+Will was one of the companies interested in collaborating with Placey. After we presented, the representative from Perkins+Will asked me to send in my resume to be considered for the co-op placement.
Out of all the firms that I researched, Perkins+Will offered a developed research environment. They are highly involved in technological pursuits and research which they publish in their own journal. For example, they often collaborate with Autodesk and create computational tools like space plan generators. My minor in computer science allows me to better appreciate these research efforts. Perkins+Will has that vision and direction of innovation. They serve as practitioners of the architecture field, but try to innovate and bring in people from computer science, materials engineering, and other fields as well. That was something that I got really excited about because it offers an opportunity to imagine practicing as an architect while keeping an active interest in research.
You’ve worked with the GRIT Lab, The Varsity, and Shift Magazine. Did these positions help you with what you’re working on now and maybe what you want to work on in the future?
For Shift I was a Website Designer; for GRIT Lab I helped develop the Performance Index; and for The Varsity I was a Website Developer. There are many different types of architects; for example, you could emphasize the arts aspect, or you could emphasize the technology and optimization aspect like Norman Foster. My involvement with different groups at U of T allowed me to have a taste from these different perspectives. The experience at the Entrepreneurship Hatchery was eye-opening because it helped me understand the potential for computer science, and how helpful programming is to every single field of study. Shift Magazine was my entry into understanding the community at the Daniels Faculty, and how we could perceive architecture through an arts and humanities lens. With the GRIT Lab, I explored the technology perspective: how we assess the performance of green roofs and what kind of tools we can develop to explain this information to the industry. The Varsity pushed that thinking a little further, but it was less about architecture and more about the graphic design, and it was a campus-wide organization, which exposed me to some aspects of organizational thinking.
What advice do you have for Daniels students?
I would highly recommend the Entrepreneurship Hatchery program to anyone who has a chance to do it. The Hatchery experience helped me to adopt a more systematic way of thinking, defined my public speaking skills, and exposed me to the business mindset that explores the value of a product. It’s especially effective for architecture students because we are essentially in a service industry: we have to respect our client’s wishes while convincing them to choose the wisest option without too much pressure.
For the first-year students, I would encourage them to explore the diverse and established ecosystem of research going on at U of T. Those research avenues are places where you can learn about ideas relevant to architecture. If you’re willing to be exposed to these topics early on in your education then you’ll be in a very good position to realize that architecture is more than just drawing a section or a perspective. Architecture can become very exciting when we think about how we can integrate different fields like computer science, engineering, biology, and visual studies. My advice is to go to other faculties and explore the different majors and minors that the school offers.
