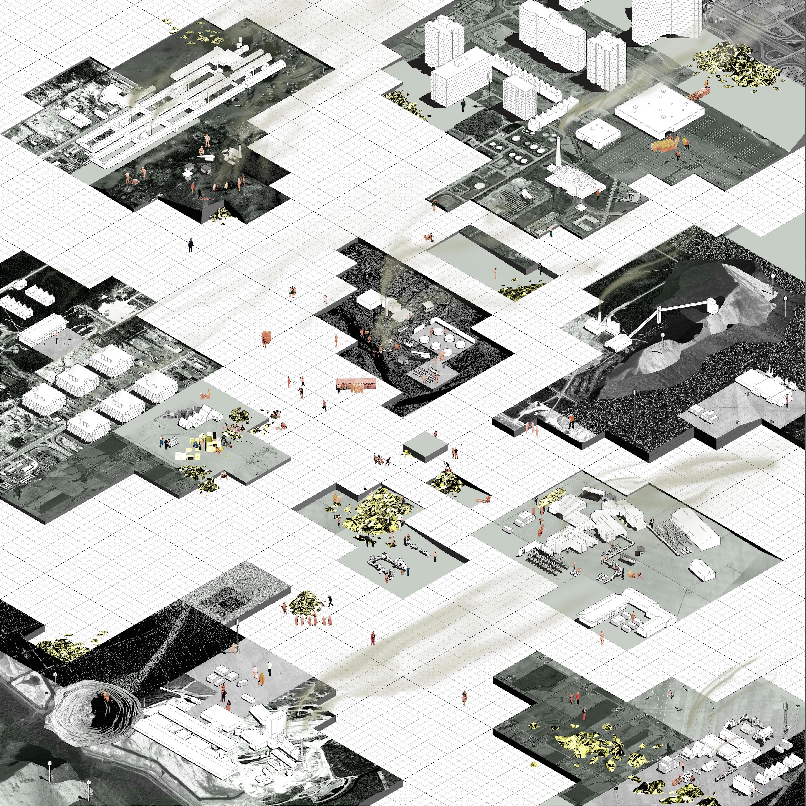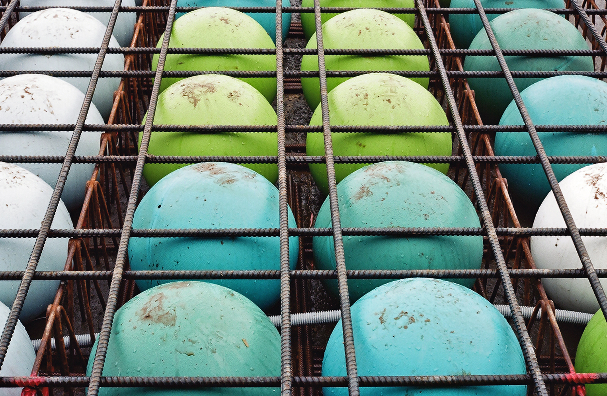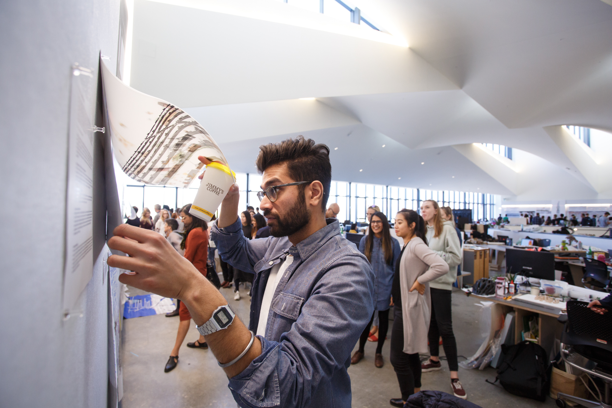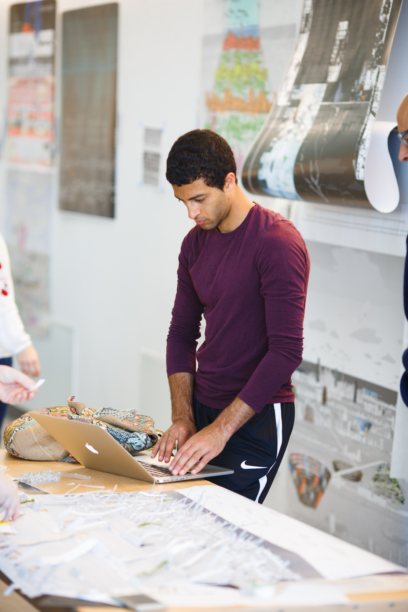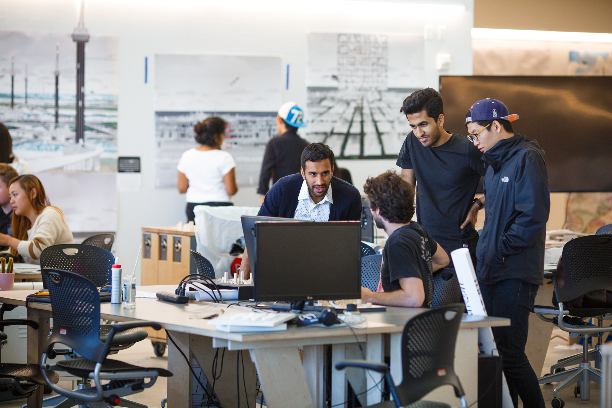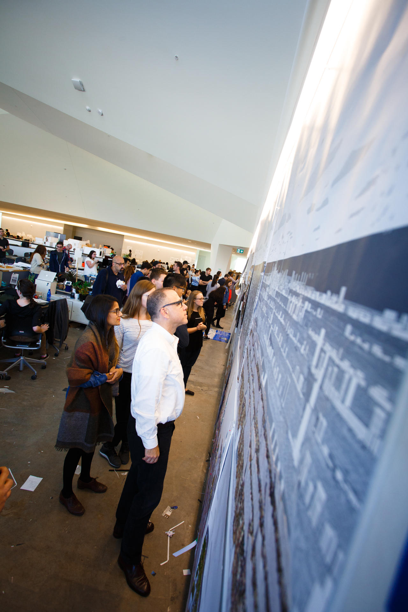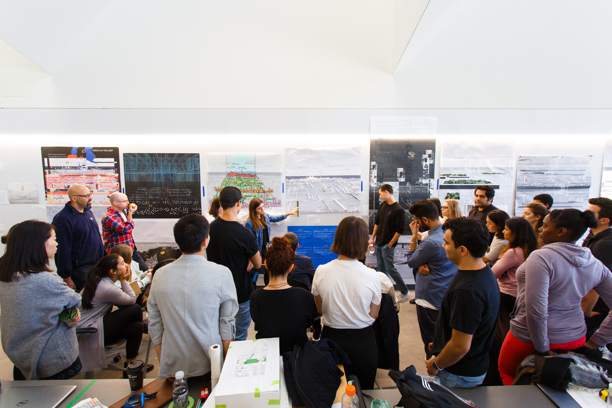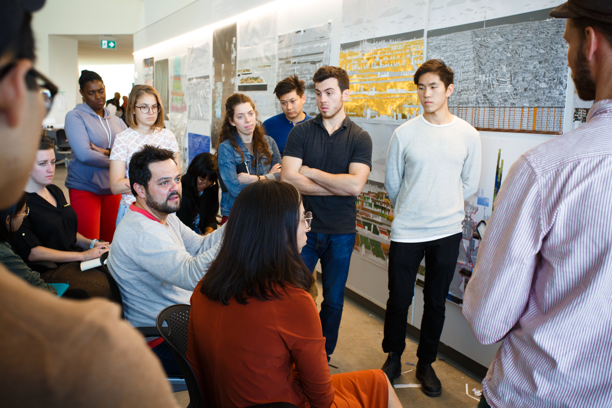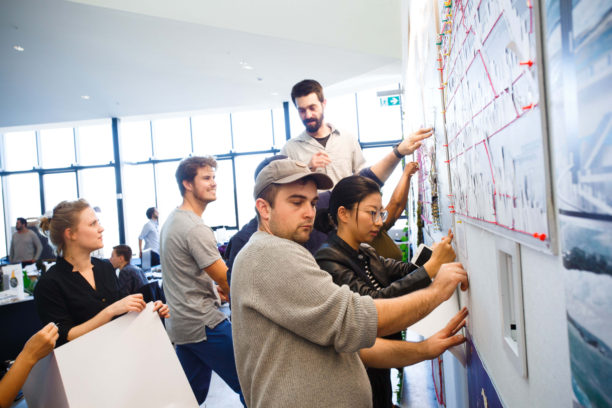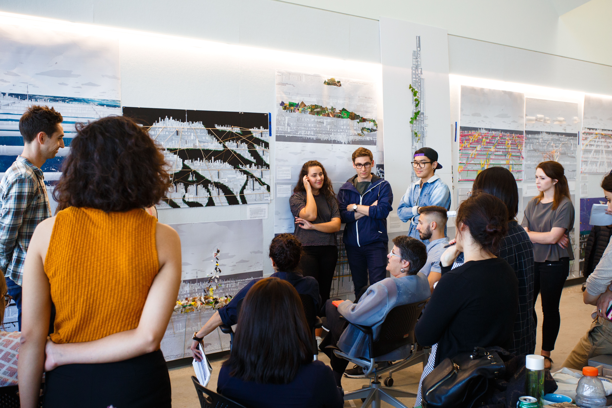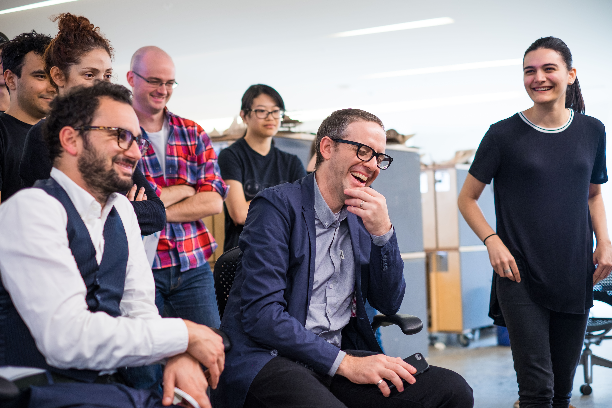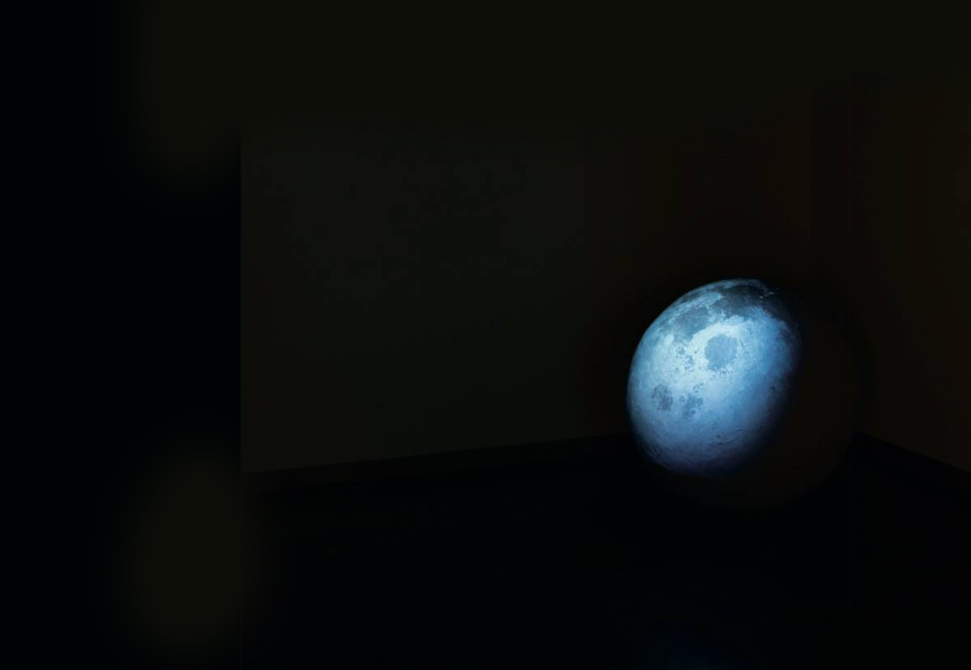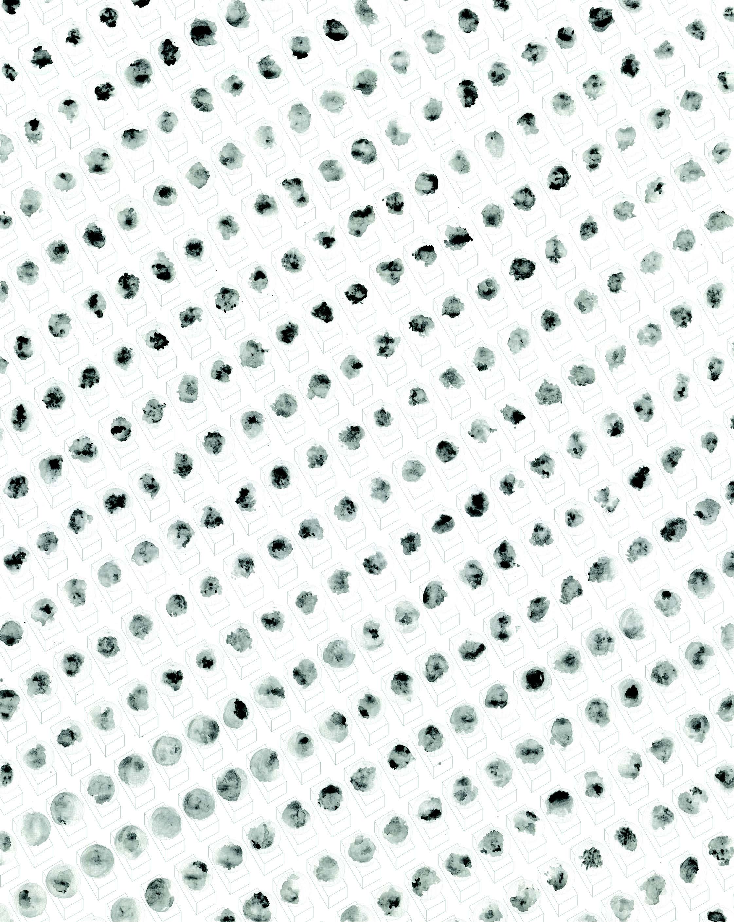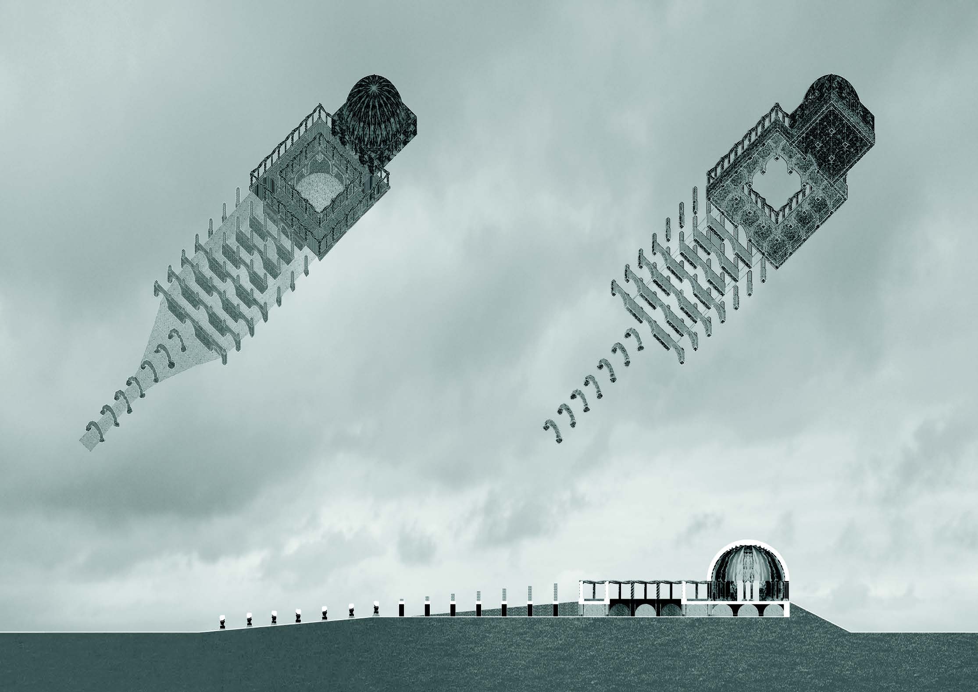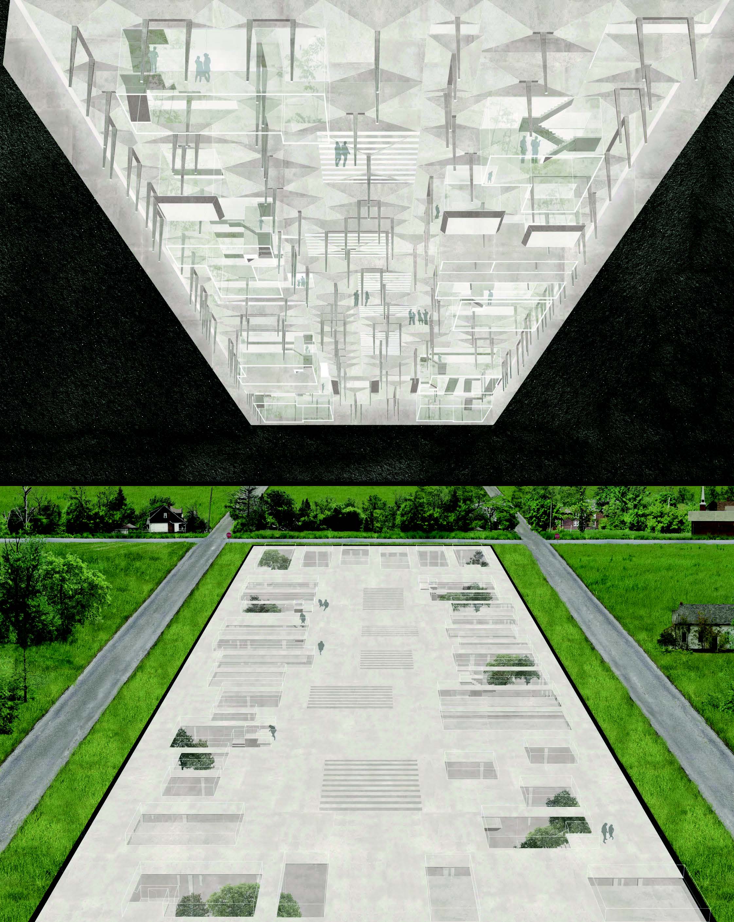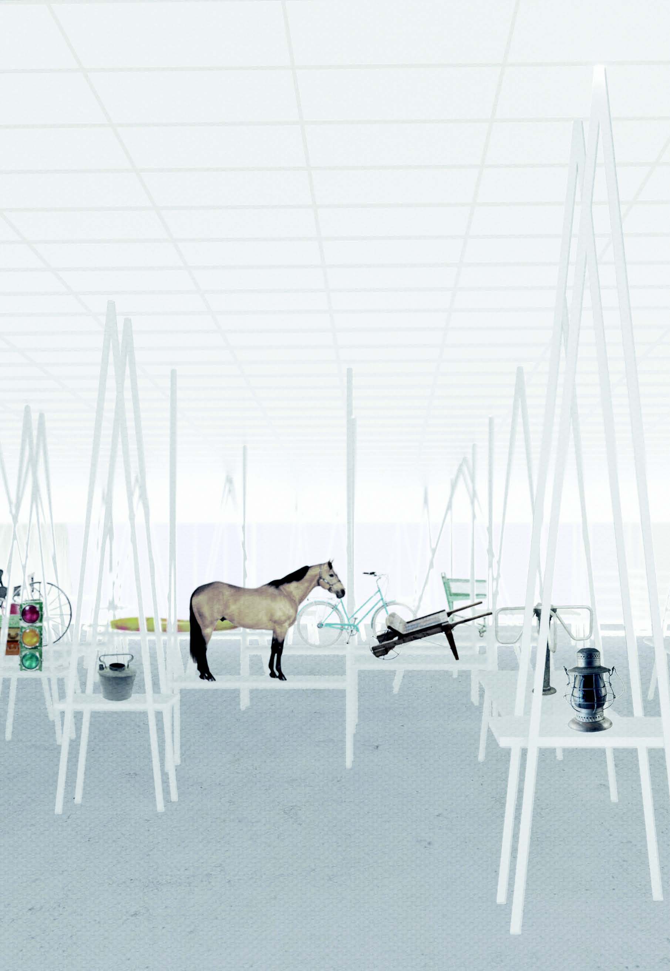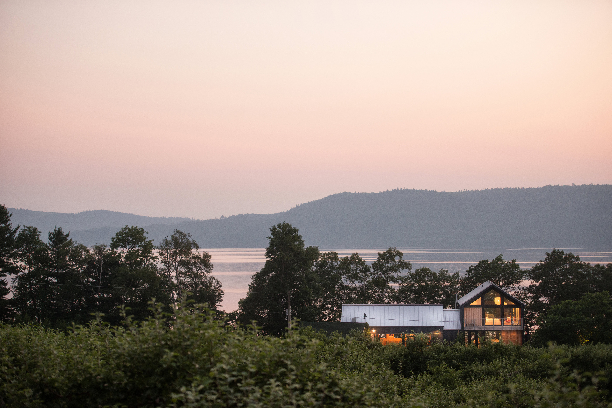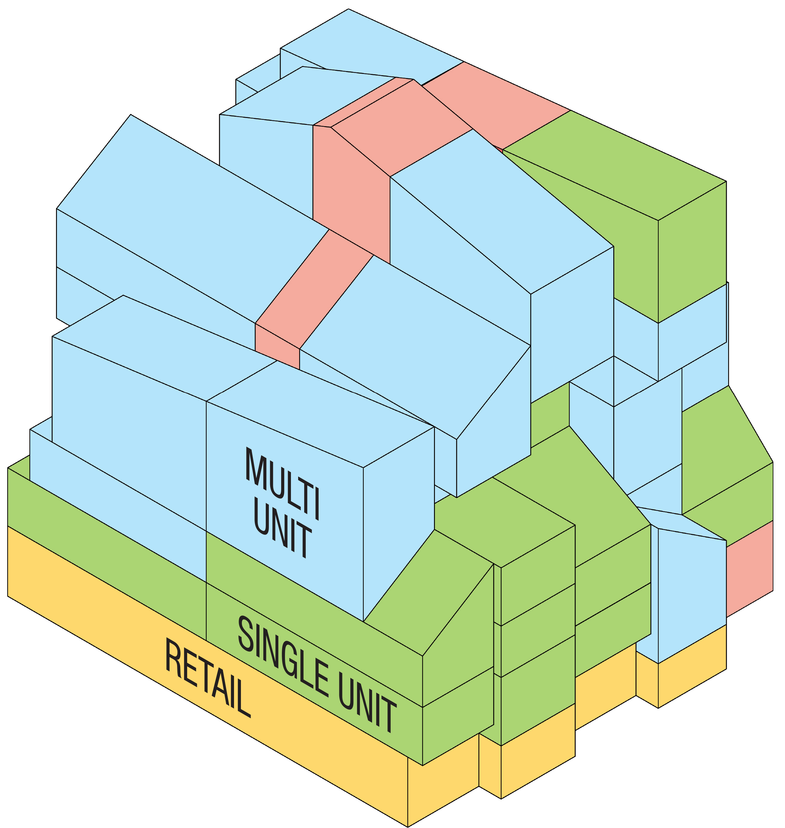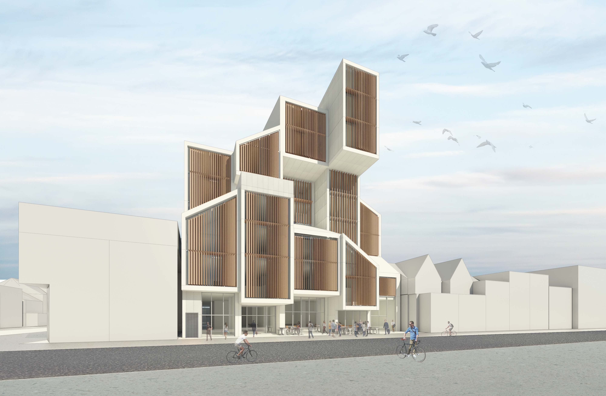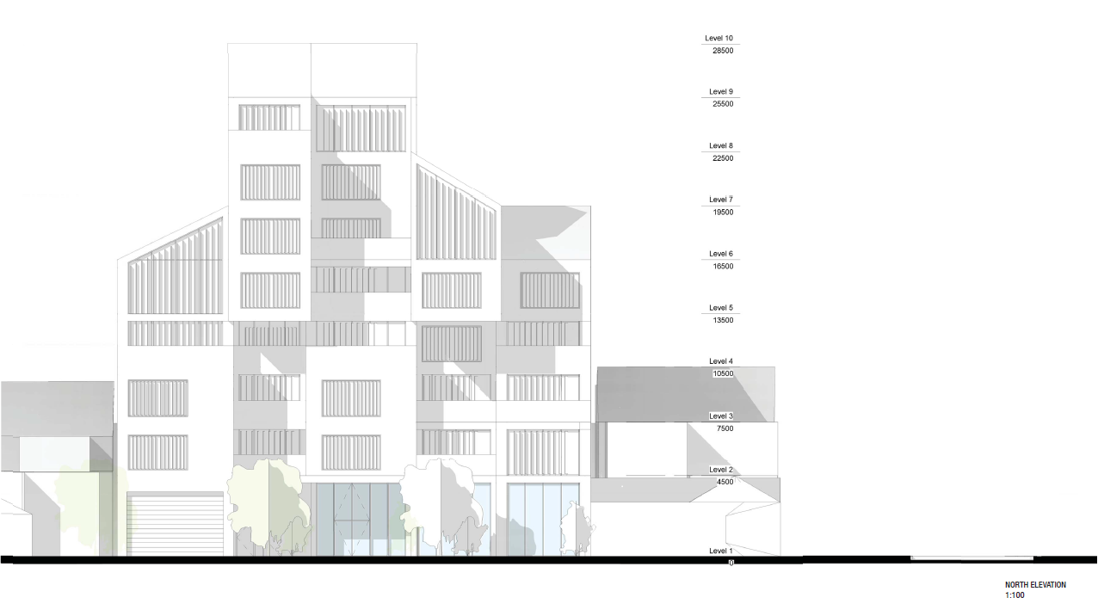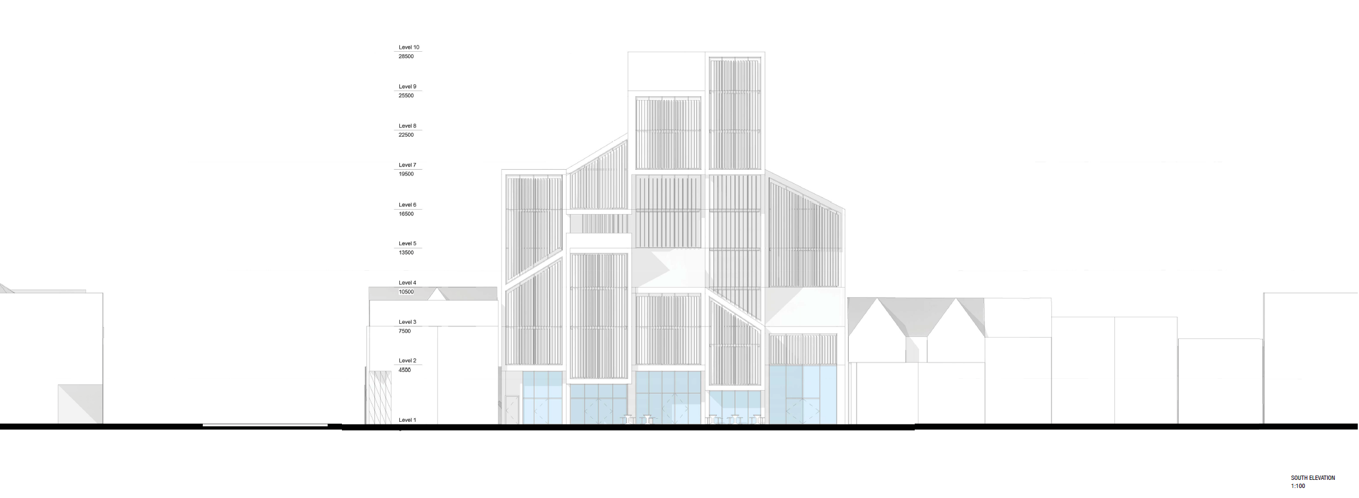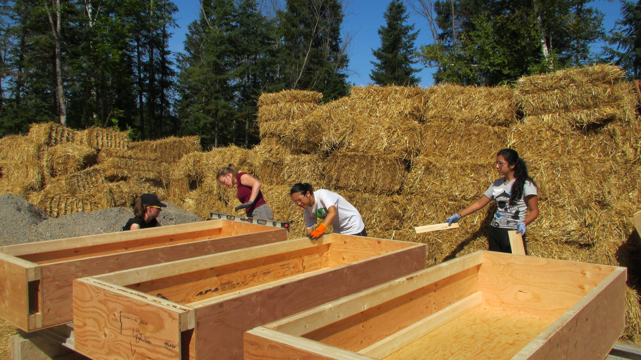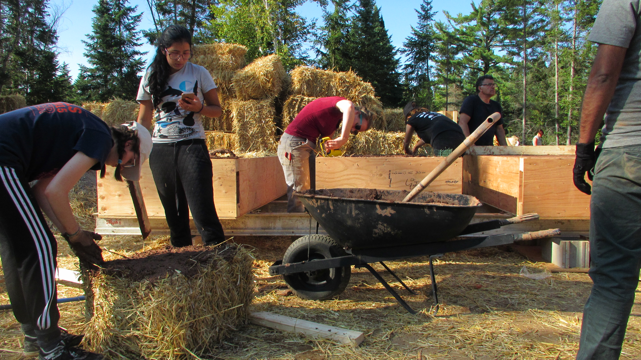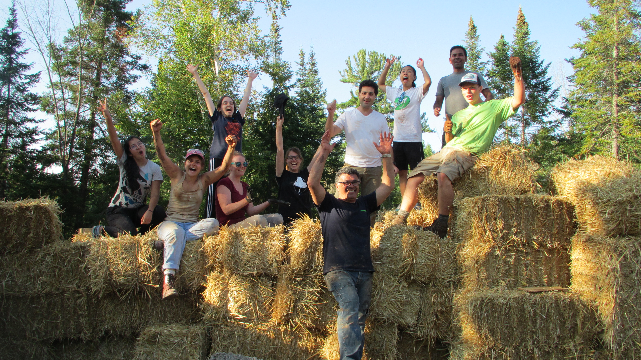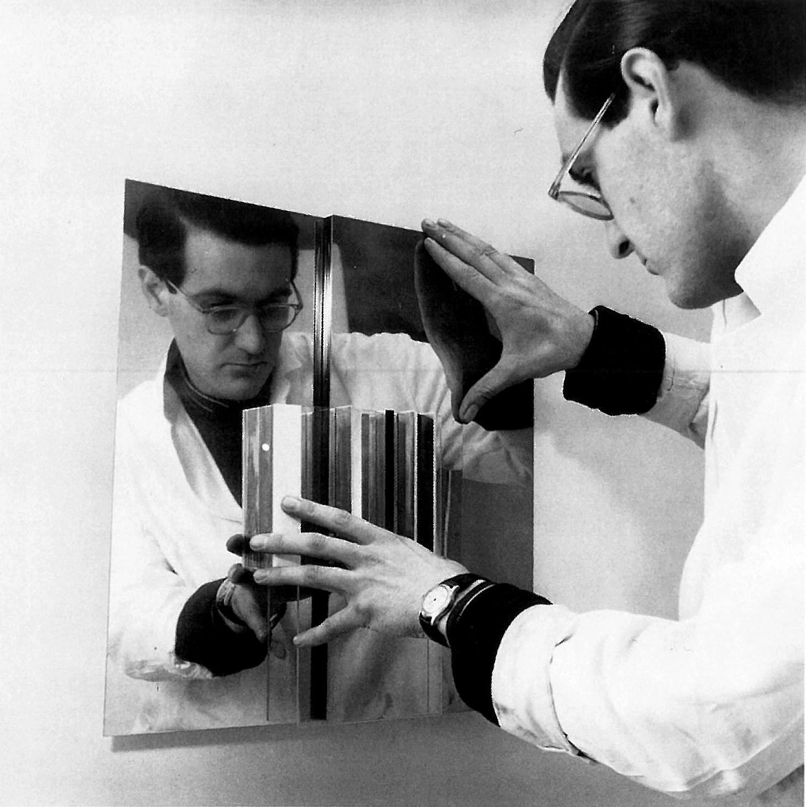30.10.17 - Transnational urbanism: Erica Allen-Kim on how regional building types can cross oceans
Assistant Professor Erica Allen-Kim contributed the chapter "Condos in the Mall: Suburban Transnational Typological Transformations in Markham, Ontario" to the book Making Cities Global: The Transnational Turn in Urban History, now available from University of Pennsylvania Press.
Edited by A. K. Sandoval-Strausz and Nancy H. Kwak, Making Cities Global argues that "combining urban history with a transnational approach leads to a better understanding of our increasingly interconnected world. In order to achieve prosperity, peace, and sustainability in metropolitan areas in the present and into the future, we must understand their historical origins and development."
The publication was recently featured in The Metropole.
"One of the features of the Chinese-dominated ethnoburb in North America has been the densely configured shopping center, in many cases an enclosed plaza or minimall that serves as a social gathering space for a decentralized population," says Allen-Kim. "Condo malls, which were developed and marketed primarily to Asian and Hispanic immigrants in North America, have occupied an unusual position in that qualities of informality and looseness were cultivated rather than repressed by local and transnational developers, investors, and entrepreneurs."
Erica Allen-Kim is an historian of modern architecture and urban design. Her work on global cities and cultural landscapes focuses on issues of memory and citizenship. She is currently completing her first manuscript, Mini-malls and Memorials: Building Little Saigon in American Suburbs, and has published on Vietnamese-American war memorials and the transnational politics of Chinatown gates. Her current book project, Chinatown Modernism, situates the architectural and urban projects of American Chinatowns within the broader context of modern architecture and planning.
Images, top by Luke Duross (MArch 2016) as part of his thesis Retail Revisions: Ownership, Authorship and the Ethnic Mall: 1) Current Ground Floor Expansion, Pacific Mall 2) Original Ground Floor Expansion, Pacific Mall




