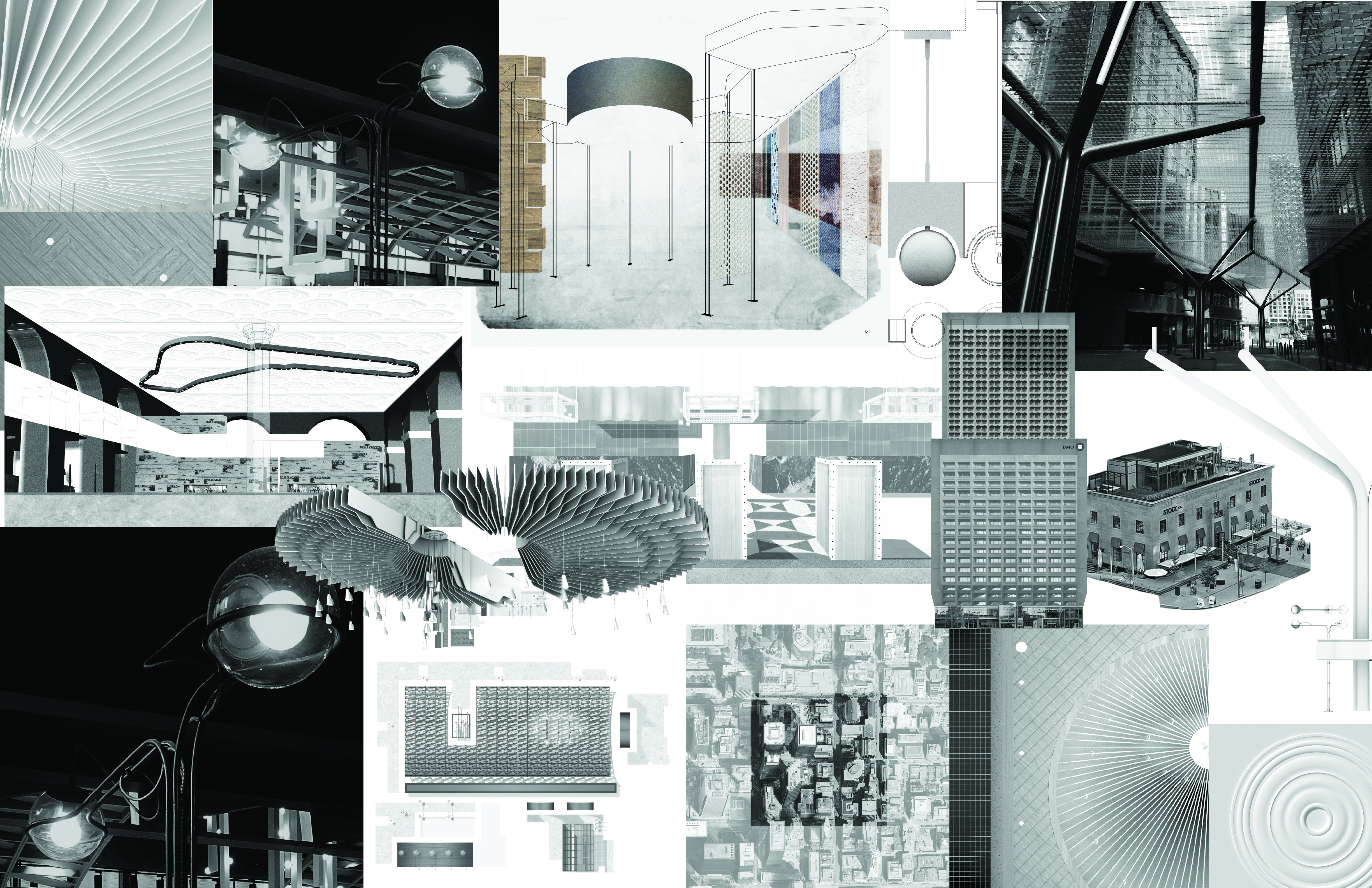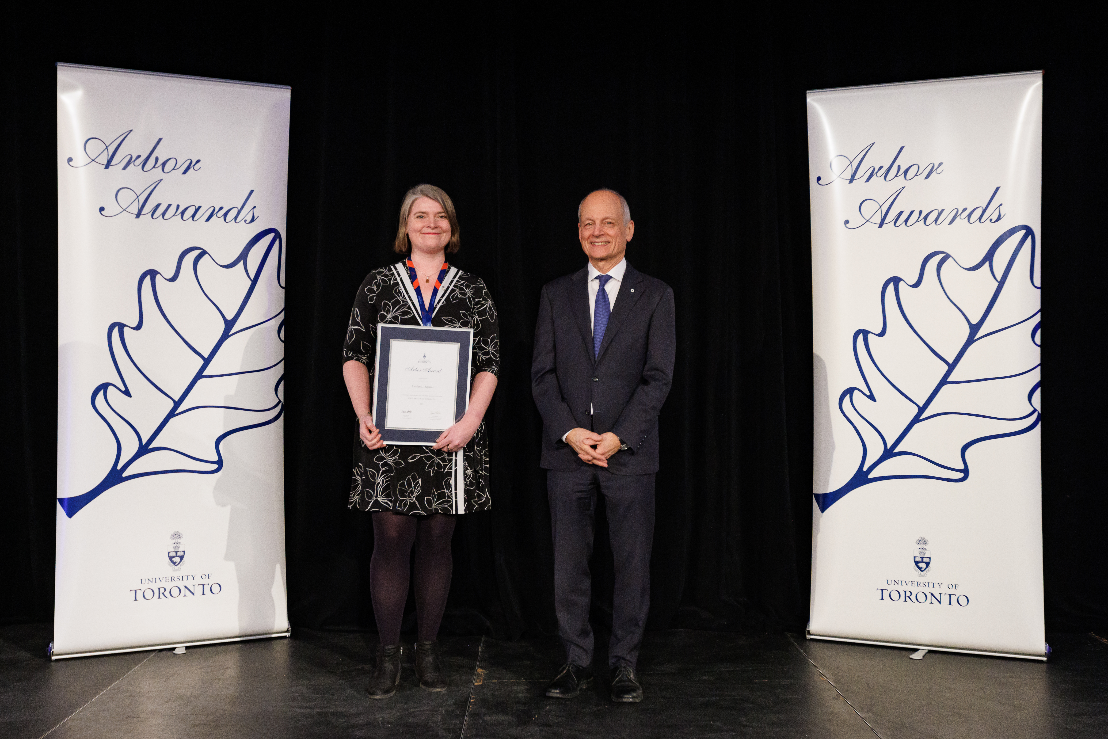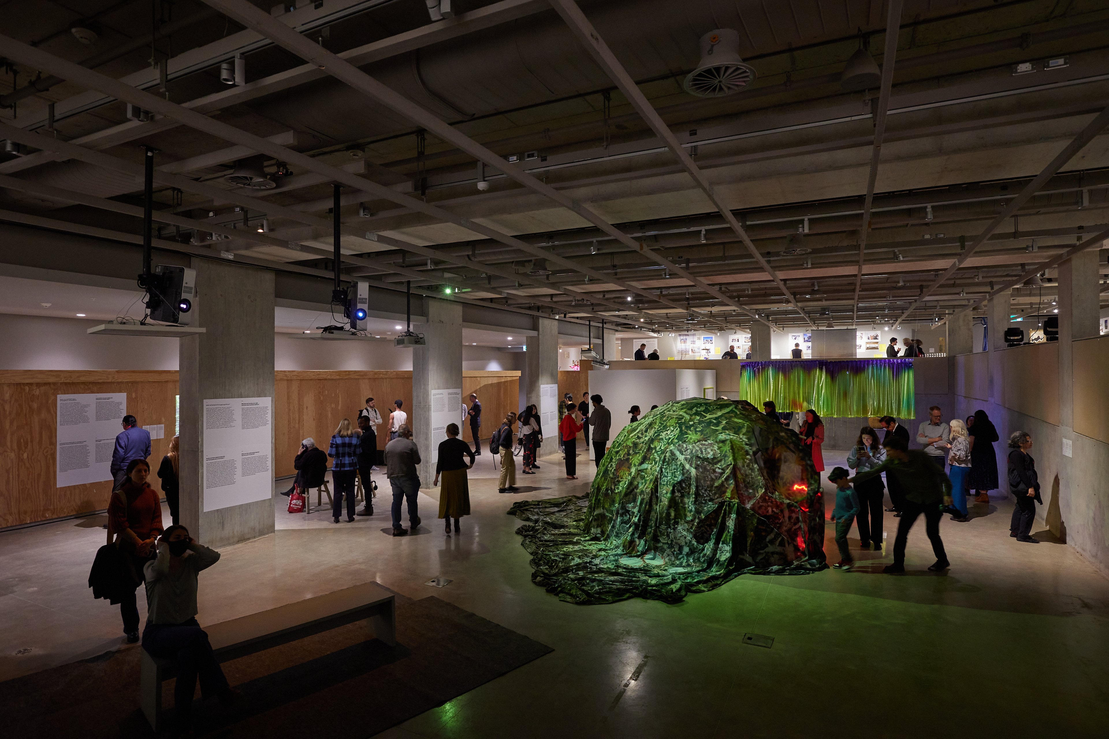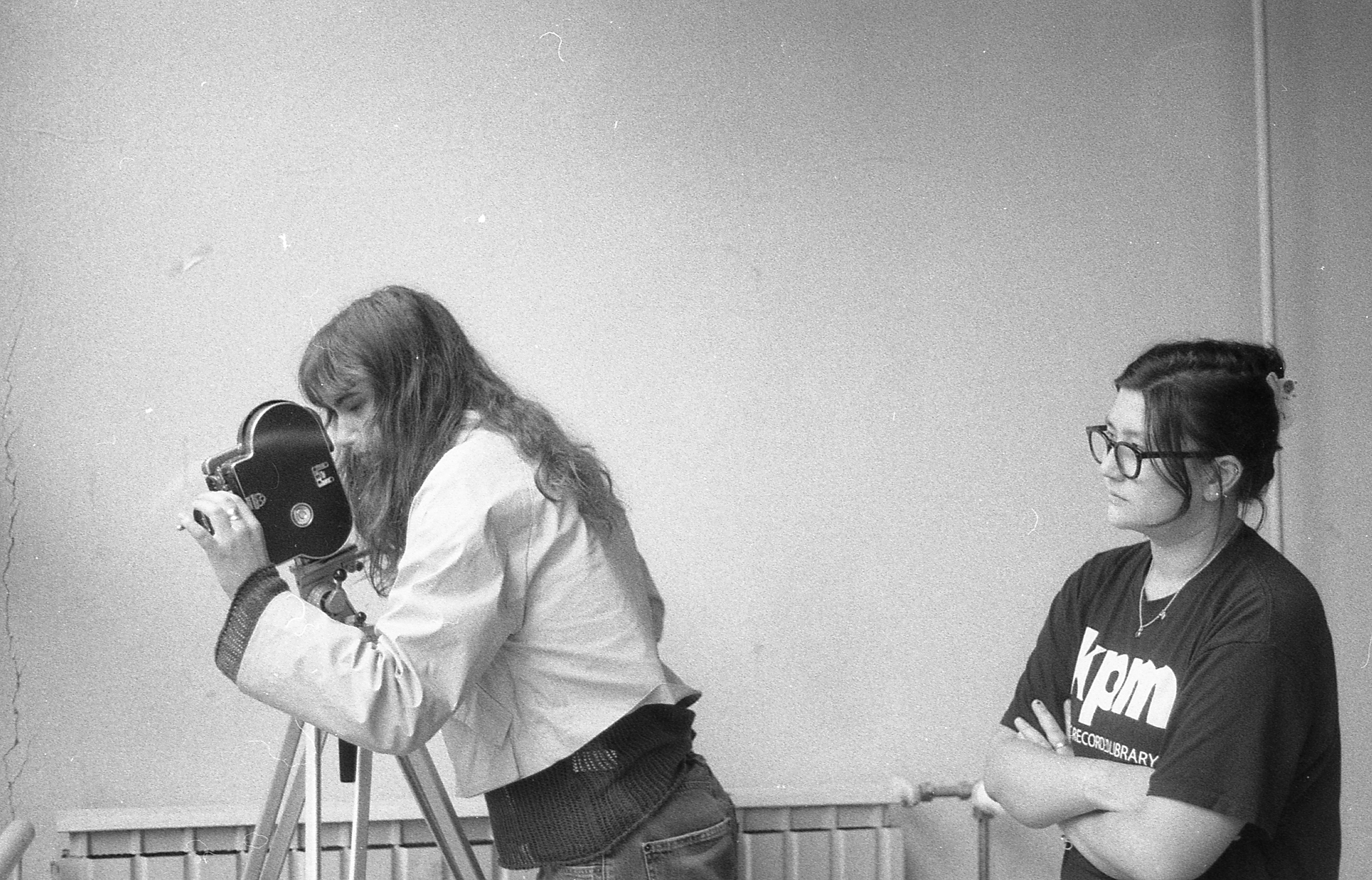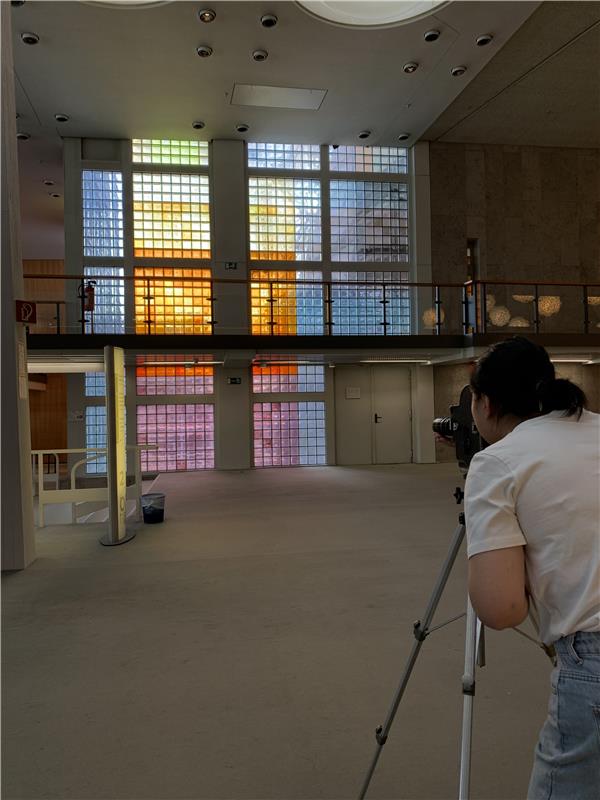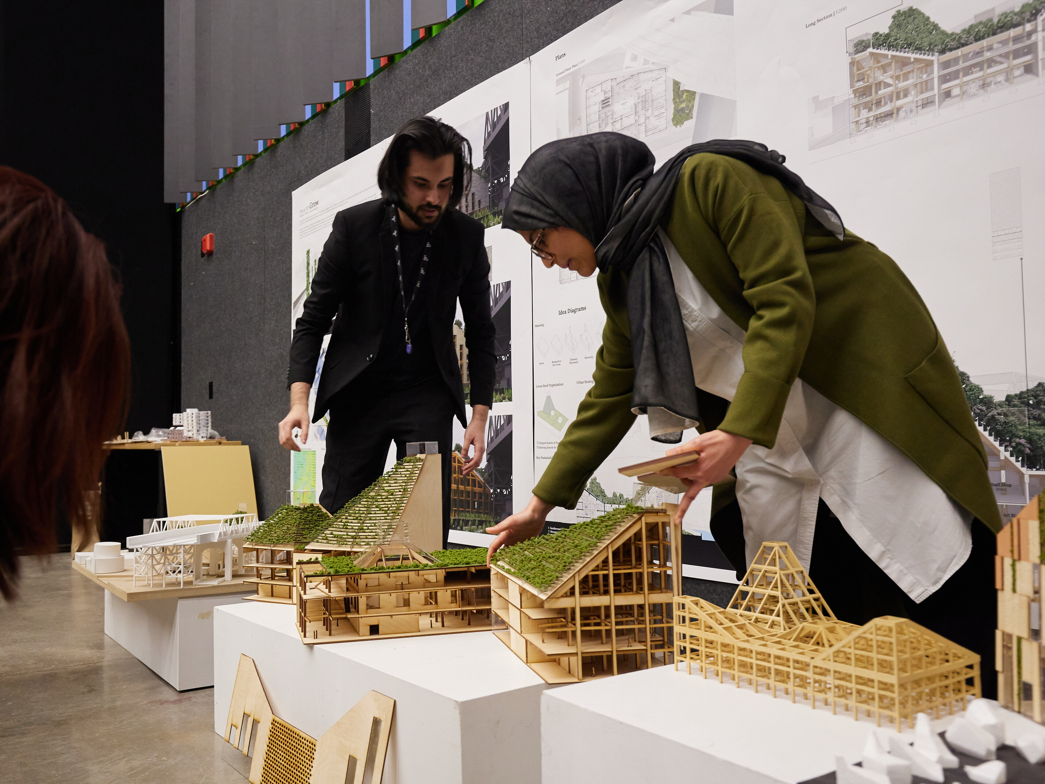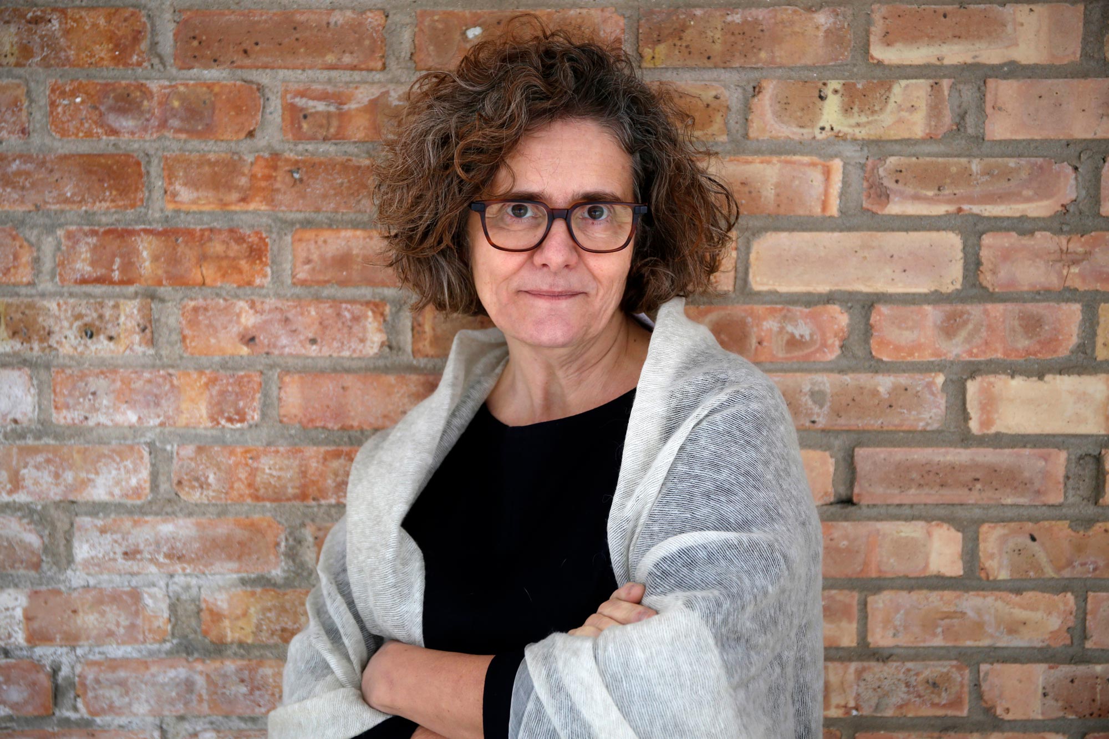
29.01.24 - Claire Zimmerman named director of PhD in Architecture, Landscape, and Design
The Daniels Faculty is pleased to announce that Associate Professor Claire Zimmerman has been appointed Director of the PhD in Architecture, Landscape, and Design, effective January 1, 2024. Her term is for three and a half years and concludes at the end of 2027. She takes over from Interim Director Peter Sealy.
A member of the Faculty since July 2023, Zimmerman came to U of T from the University of Michigan, where she served first as an assistant professor and then as an associate professor of architectural history and theory at the Taubman College of Architecture and Planning and the College of Literature, Science, and the Arts.
The Daniels Faculty’s post-professional Doctor of Philosophy in Architecture, Landscape, and Design is a uniquely interdisciplinary program that trains students to pursue new research at a high level, in multiple specialties and disciplines related to architecture and design. Exploring the methodologies required by different disciplines produces graduates who advance current scholarship while also creating new models of research-based practice that can then be implemented in real-world settings.
Encouraging such collaboration to even greater degrees will be a focus of Zimmerman’s leadership.
“To me, a successful PhD program is one in which a team of researchers with very different specializations works together to fashion a highly versatile craft, one that can navigate the seas of our present, challenging knowledge environment.”
Zimmerman’s immediate priorities, she says, include “onboarding myself, attending to admissions, meeting with students and faculty, revisiting the basic protocols of the program, making some minor curricular adjustments, addressing the funding situation for PhD students, and laying out the plan for 2024-25.”
A particular focus of this semester, she adds, “is a public-facing ‘self-study’ of the PhD program on April 5 and 6, details to follow.”
Looking farther ahead, “I would like to see the ALD PhD program explore new potentials in doctoral education through at least two means. The first of these: multidisciplinary, multimodal doctoral projects that make the most of Daniels’s amazing faculty members, who span such a wide range of fields in the study of constructed and natural environments and visual culture. We might seed new knowledge constellations through collaborative partnerships with our students and among ourselves.”
The second means, she continues, is “pioneering a more engaged PhD program in which our students can find opportunities outside the architecture school as part of their doctoral education. This might include paid internships, community activism or engagement projects, or professional opportunities—all tailored to fit within the framework of their proposed doctoral study. This would supplement our current reliance on teaching and research assistantships with a more varied set of professionalization opportunities.”
Although the interdisciplinarity of the ALD PhD makes it unique among doctoral programs, Zimmerman sees potential for growth, evolution and even greater dynamism.
“It is up to us to make our PhD program special,” she says. “The materials to do so, I believe, are in our hands. They include: a multidisciplinary, multimodal group of colleagues, a great metropolis, and an architecture school with dedicated staff and faculty who are committed to working on the built environment. From these we might fashion a program that prioritizes new knowledge with new practices in our field, training our students to be future professors, certainly, but also to be engaged citizens capable of effecting change in in the future.”


