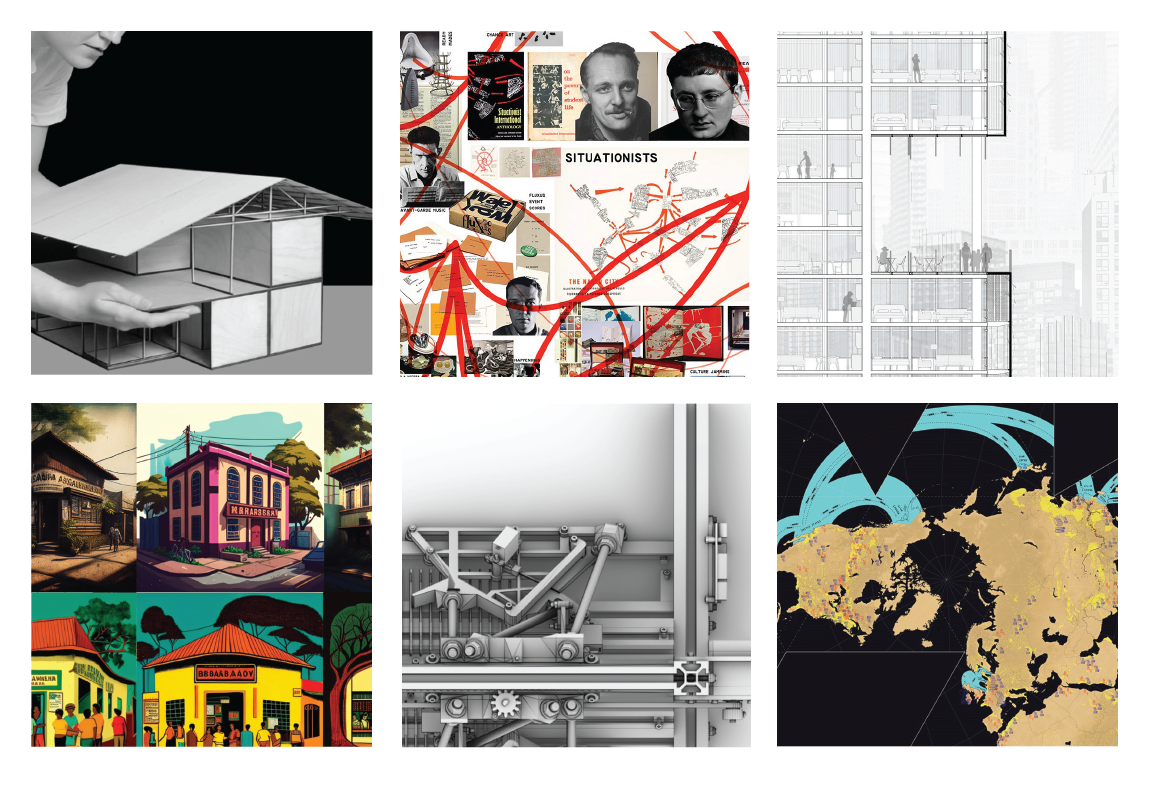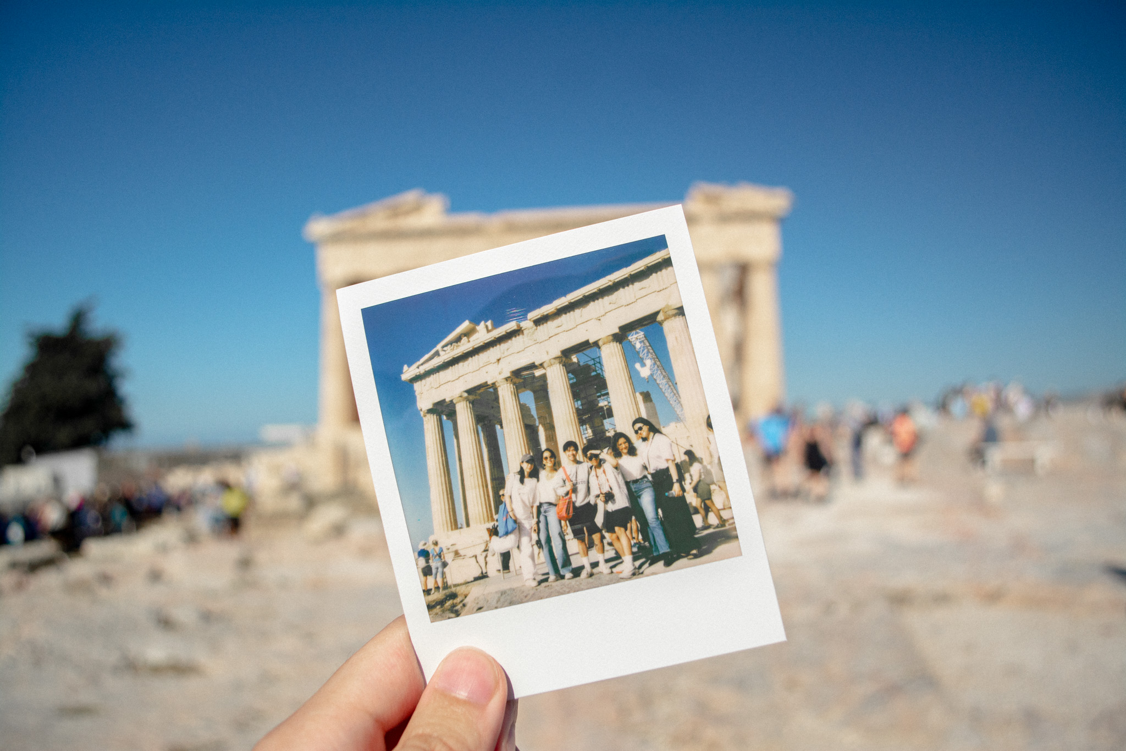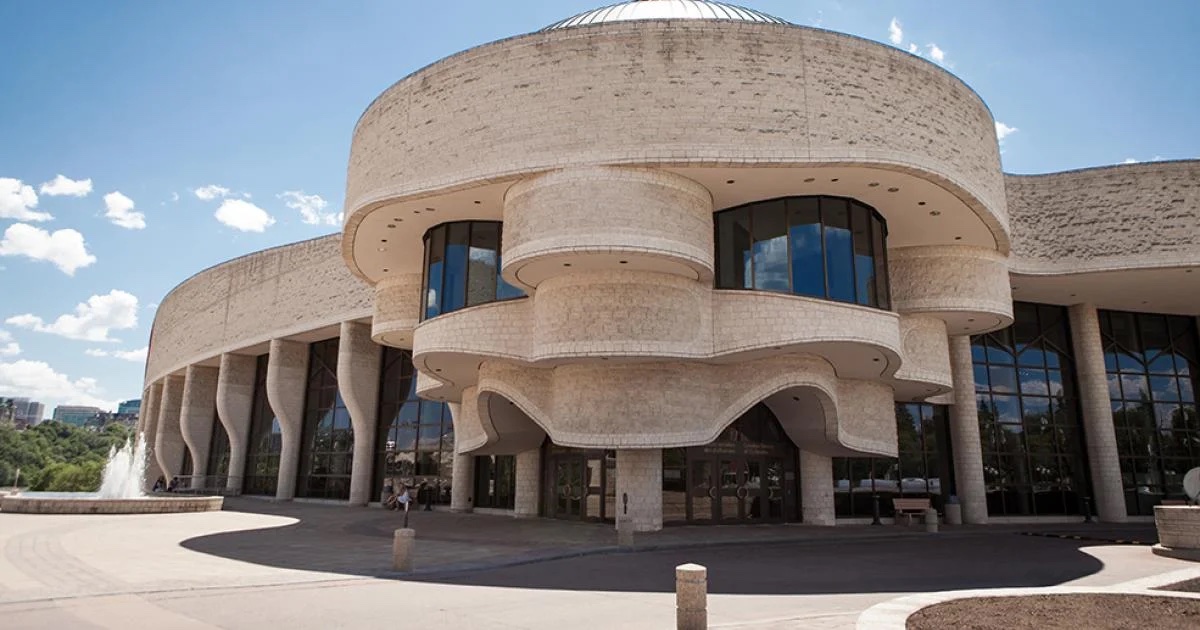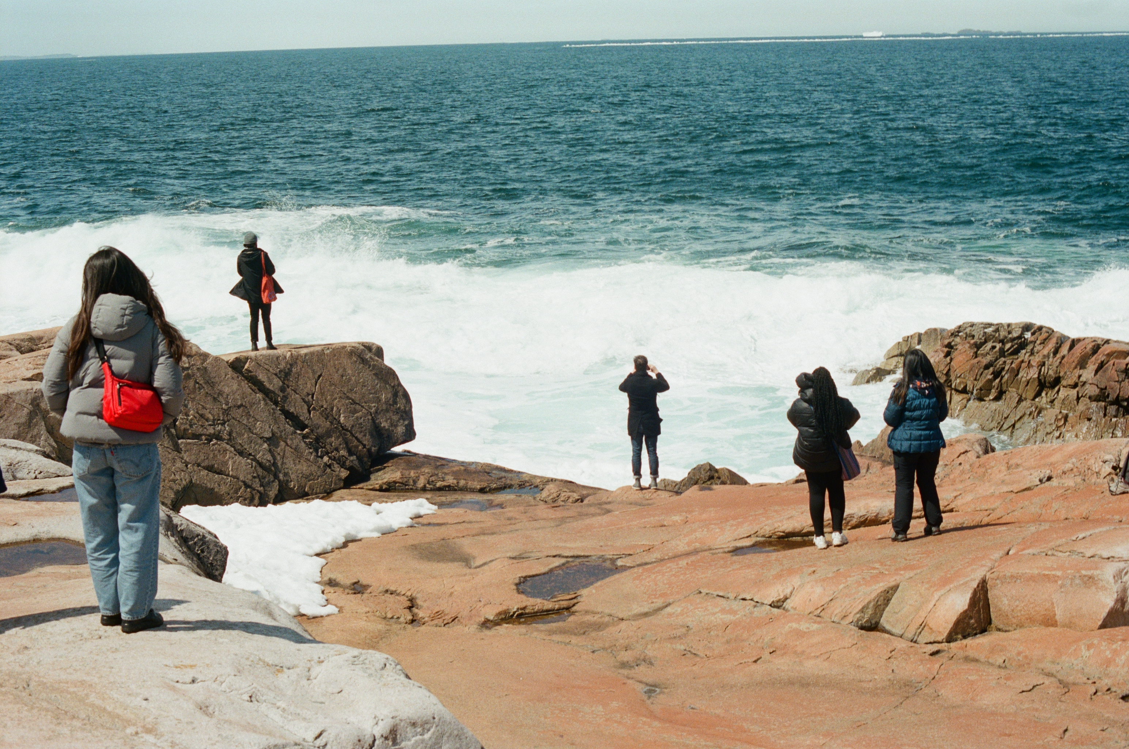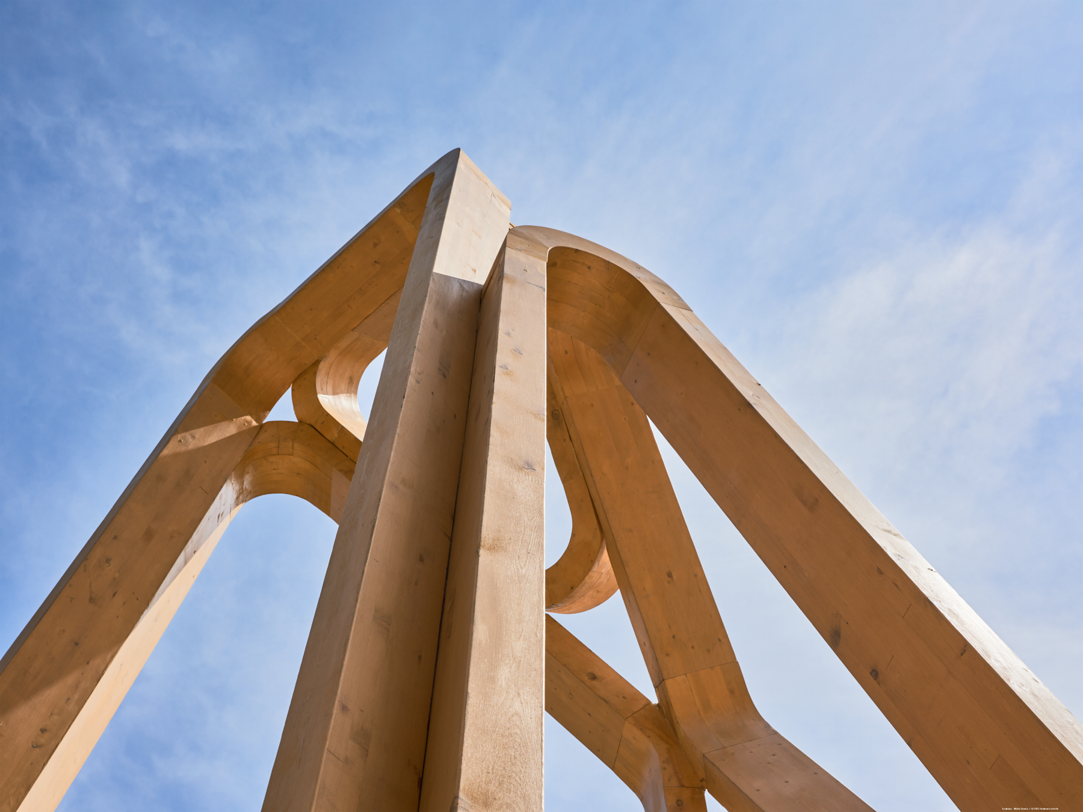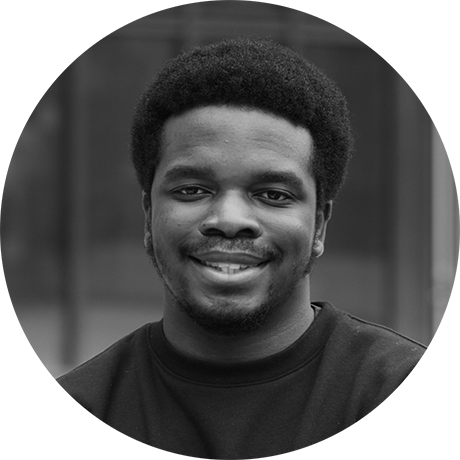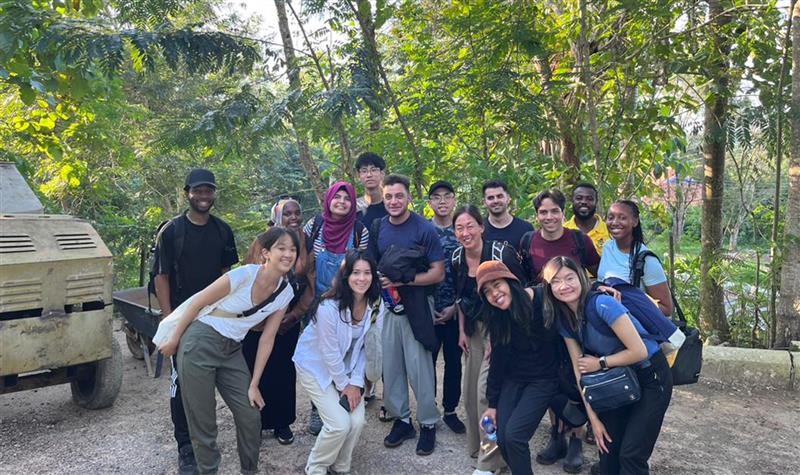
22.11.23 - Studies Abroad: Sustainable community transformation in Ghana
How do networks of technology, resources, energy, transportation and culture operate in contexts as far-flung as Canada and Ghana? Are there similarities that might prove illuminating? Differences that could inspire new strategies? More broadly, how can architecture, landscape architecture and urban design become catalysts for positive change at the scale of both communities and whole systems?
These were just a few of the questions on the minds of 14 University of Toronto students (both graduate and undergraduate) when they set out for West Africa this past July to take part in the Daniels Faculty’s summer studio in Kumasi, Ghana, the second-largest city in the African nation and a centre of Ashanti culture.
The two-week overseas course, conducted in collaboration with the Department of Architecture at Kwame Nkrumah University of Science and Technology (KNUST), was part of a multiyear initiative seeking to exchange local knowledge among participants and to encourage cooperation on innovative and sustainable strategies for transforming communities and cities.
This year —the course’s second, following a collaborative online studio studying four communities in Canada and Ghana over six weeks last summer—the 14 students from U of T met up in Kumasi with approximately 20 students from KNUST.

“Last summer we looked at four sites: two in Ghana (Assin Kushea and Kyebi) and two in southern Ontario (Innisfil and York South Weston),” says Associate Professor Jeannie Kim, who taught the Summer 2023 course in Ghana and Toronto with Farida Abu-Bakare, a Sessional Lecturer at the Daniels Faculty and the director of global practice at the architecture and urban design firm WXY.
“With mixed teams from both schools,” says Kim, “students examined the hard and soft infrastructure of each site while taking into consideration the ambitious future-oriented plans for all of them. Despite the very different contexts, the teams found that some of the challenges and opportunities were similar, and we had a very productive series of discussions that we sought to build upon this summer and will continue to study in subsequent summers.”
This year, what the contingent from Canada experienced collectively, Kim says, “was a valuable cultural immersion in parts of Ghana that most international tourists do not visit, as well as privileged access to various stakeholders in these contexts and the opportunity to better understand what the practices of architecture, landscape architecture and urbanism look like in the West African context.”
Moreover, “we were very fortunate to spend time with the individuals who live with and work on these issues and to get some sense of what practice is [there] and how it is similar to or different from what we know in a North American setting.”
The highly immersive nature of the trip, which took in the Ghanaian capital of Accra as well as Kumasi, Kyebi and Assin Kushea, was especially appealing to second-year MARC student Mo Bayati, who “was interested in studying the typology of buildings in Ghana and the vernacular approach towards construction.”
The course, he feels, “allowed us to think about bottom-up opportunities for improving cities. And it was amazing to see and to hear from the people and institutions involved in designing and overseeing not only cities, but also forestry and education. [Accessing them] allowed us to understand both their problems and their strategies.”
For Leila Rashidian, currently in her third year of the undergraduate program in Architectural Studies, the people she met throughout the course, from her fellow KNUST studio mates to Ghanaian royalty, also stood out.
“Thanks to our hosts in Kyebi and Assin Kushea, an experience that was exclusive to this trip was the opportunity to meet and interact with the chiefs and kings of these regions. I would never have imagined receiving this honour if I had visited these places on a personal trip.”
Rashidian was also impressed by the multiyear structure of the studio, especially the ability to build on past research. “Based on the previous year’s research in Assin Kushea and Kyebi, we could focus on subjects such as healthcare, mining, cocoa products, drainage and many others. This meant that I could concentrate on one system and create a unique project based on the context and my first-hand observation.”
Bayati, too, was struck by the cumulative aspect of the Ghanaian studio. “After the trip,” he says, “I created a photo journal documenting the landscape, the building typologies, the building materials and the everyday interactions in urban and village settings.
“Also, I made a short video of our full time there. The video examines the urban fabric and the street life of all the places we visited. I would like the journal to help students next year have a clear understanding of the context and build upon different research topics presented in the sections.”
The Summer Studio in Ghana was one of four global studios offered by the Daniels Faculty in 2023. Other courses included studies in Athens, Greece; Berlin, Germany; and Fez, Morocco. A domestic studio also took place on Fogo Island, Newfoundland and Labrador.






