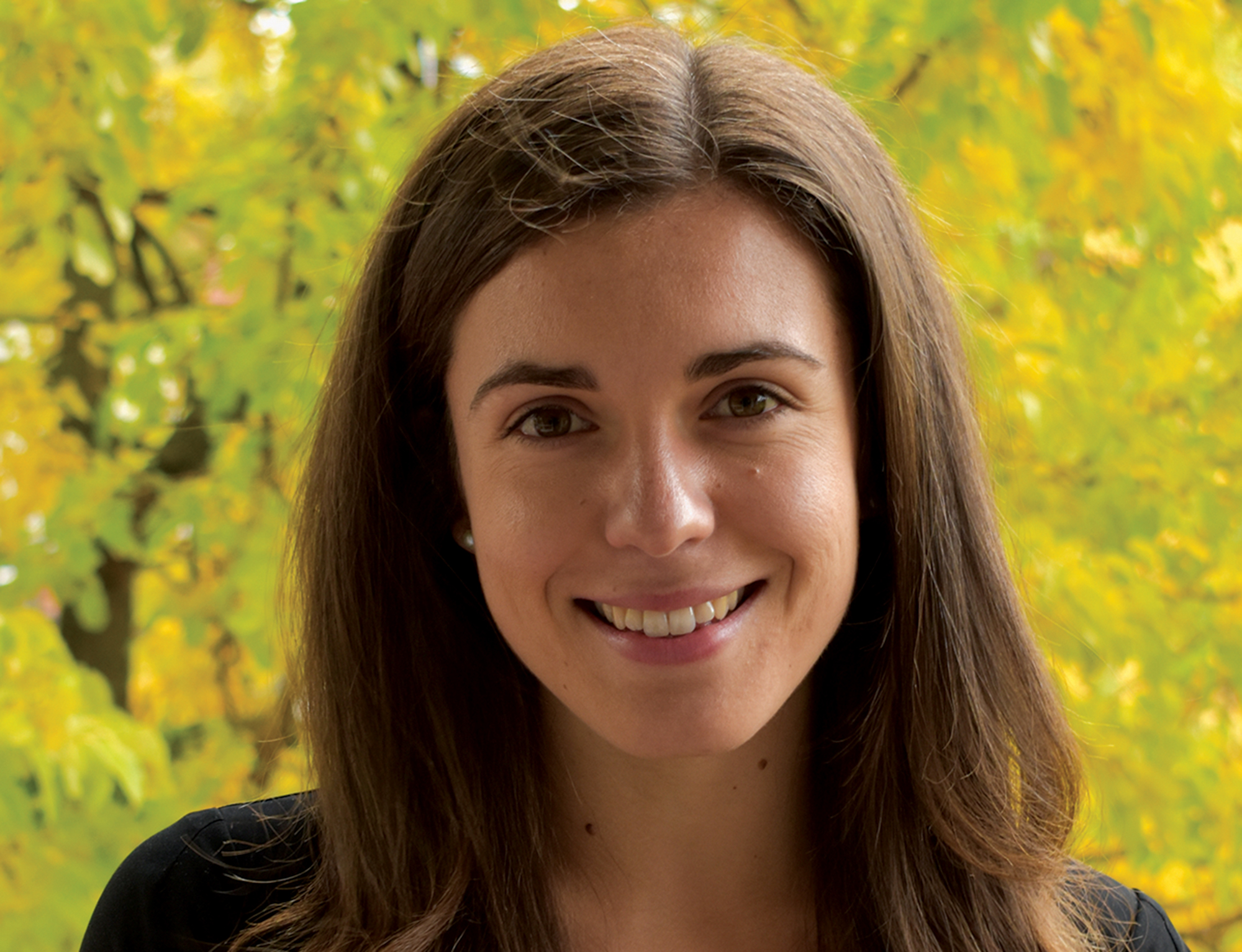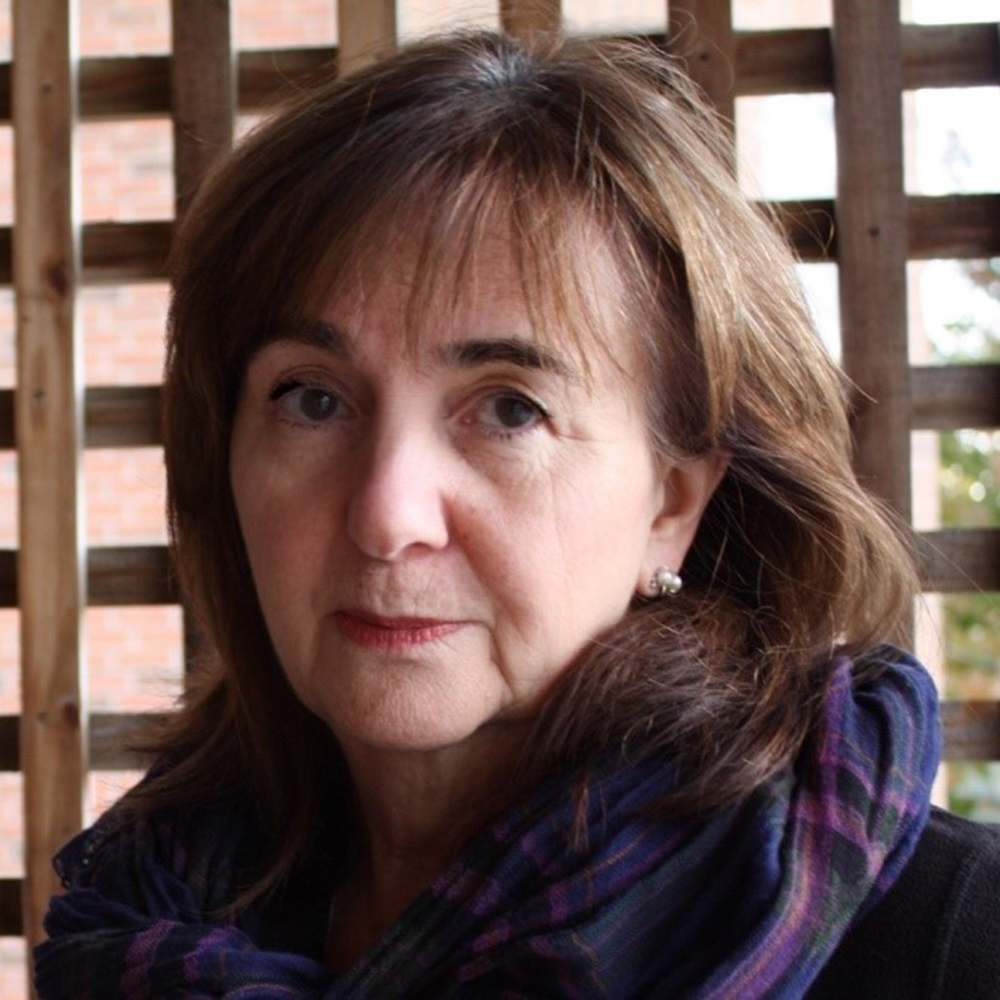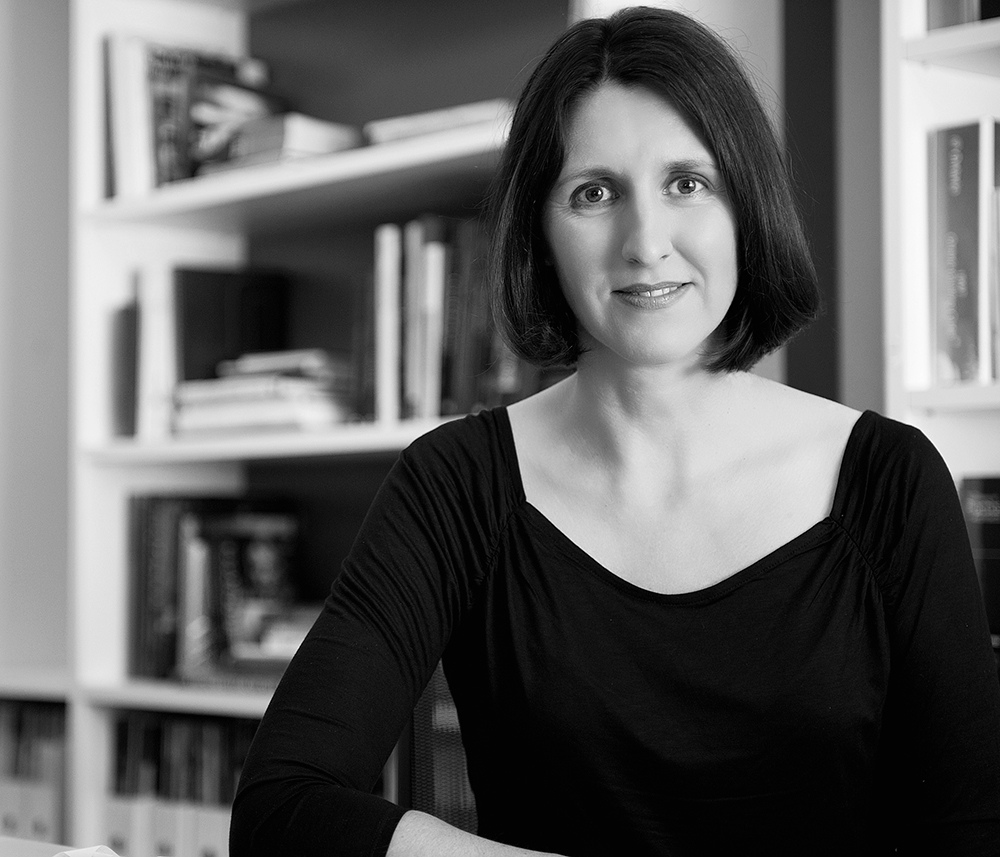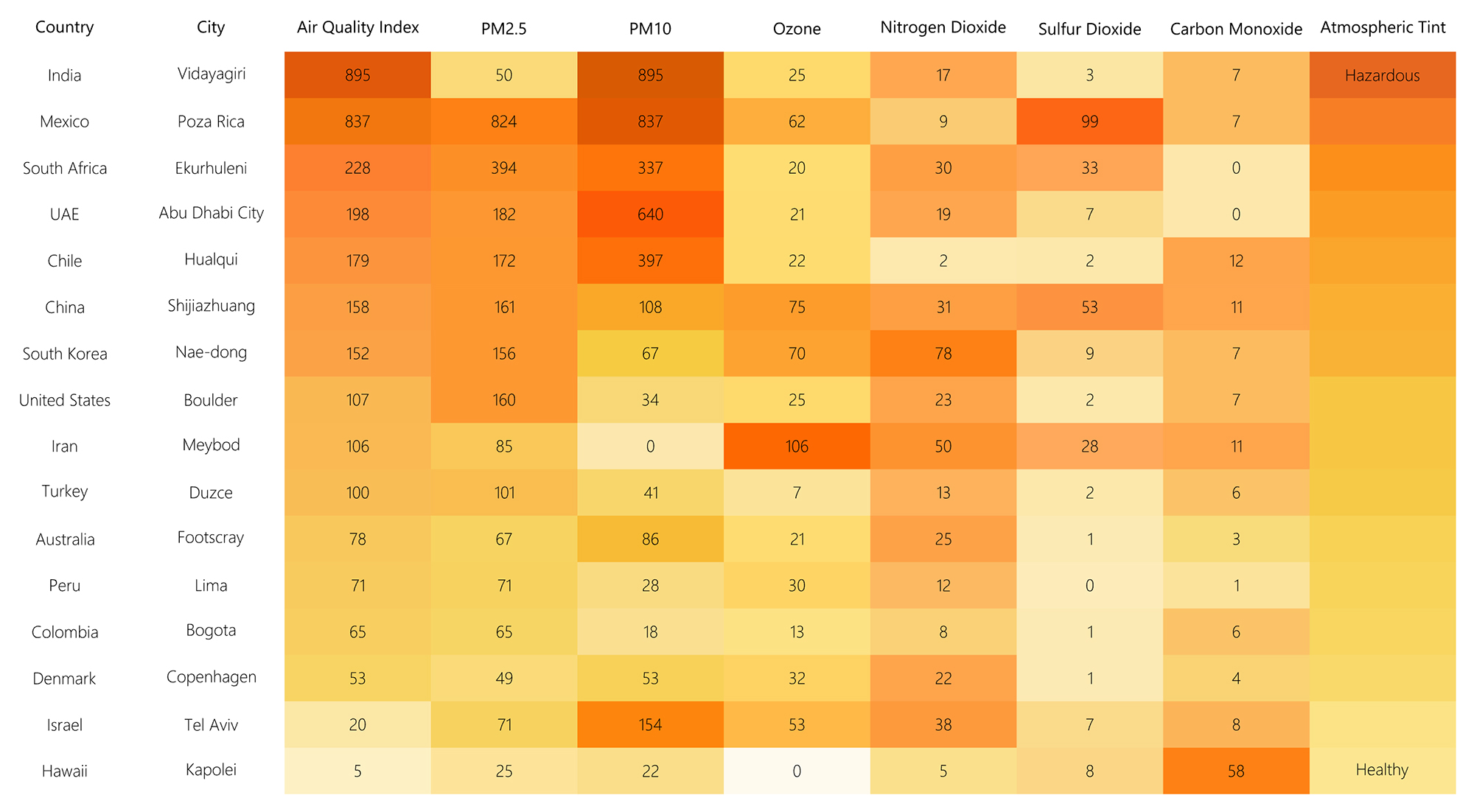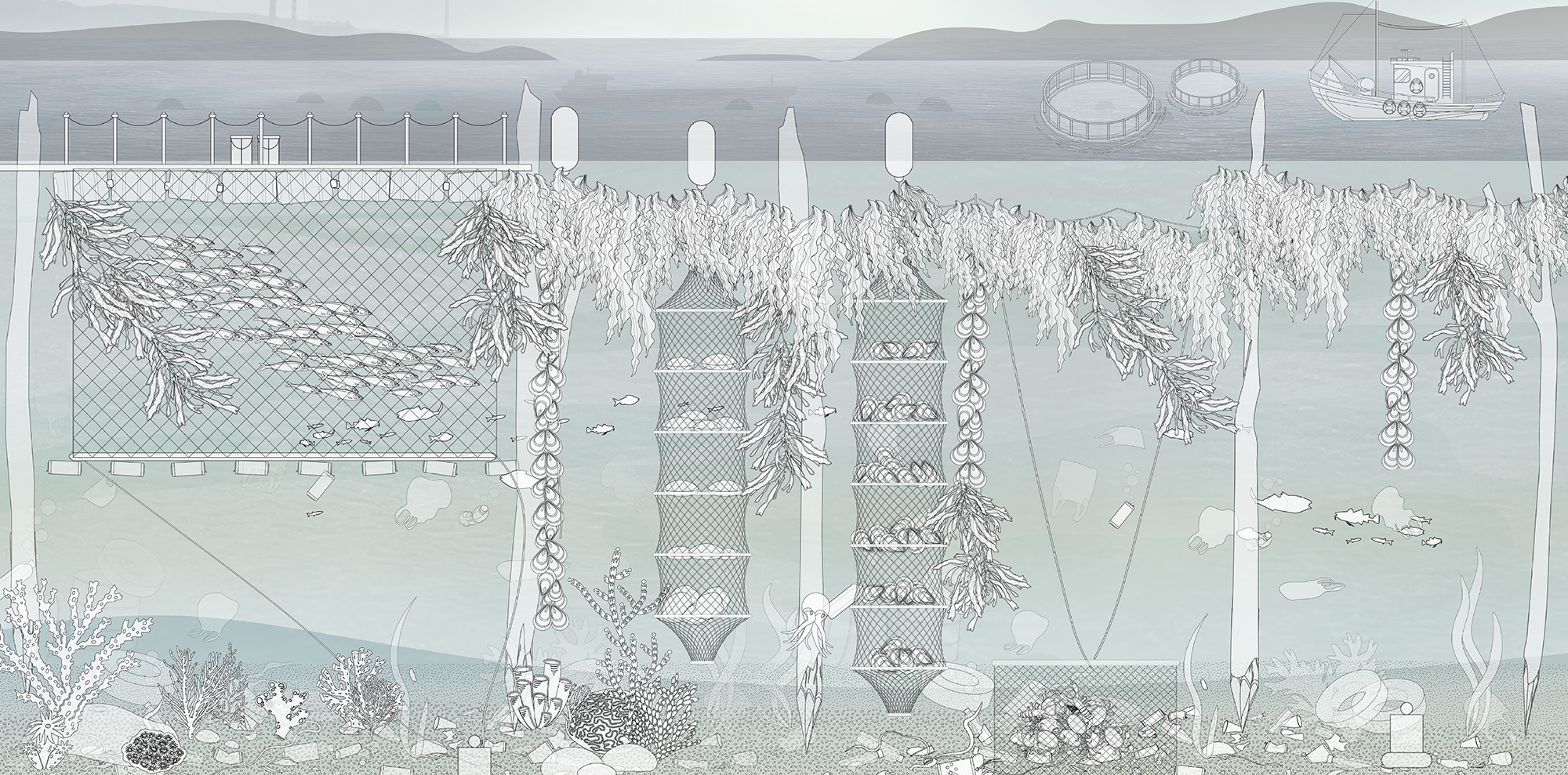
19.11.20 - Dina Sarhane's Make Studio wins a competition to build a public "beacon" in Hamilton
Anyone searching for King William Street, a major dining and entertainment strip in Hamilton, Ontario, will soon have a new landmark to navigate by. Make Studio — a design-build practice led by sessional lecturer Dina Sarhane, Daniels alumnus Mani Mani (MArch 2010), and Tom Svilans, a designer and researcher at the Royal Danish Academy in Copenhagen — has won a competition to build a tall, functional piece of public art at the street's eastern terminus.
Make Studio was announced as the winner of Hamilton's King William Street Beacon and Gate Public Art Project competition on October 16. The studio's winning design, titled "Wood Gate," consists of a series of custom wood glulam arms, arranged to resemble a tall tree that has been splintered, as if by lightning. ("Glulam" is short for glued laminated timber, a durable engineered wood product.) The design is intended to complement the surrounding urban streetscape while symbolizing Hamilton's transition from a manufacturing town to an arts and hospitality hub.
The eight-metre-tall structure satisfies the "beacon" part of the city's design brief, and it also acts as concealment for a utilitarian element: an internal pulley system allows one of the glulam arms to be lowered to street level, so it can serve as a barricade to vehicle traffic during pedestrian-focused public events. (That's the "gate.")
Make Studio's proposal was one of six to make the city's shortlist. The competition jury, in its public report, praised Wood Gate for the way its design "creates a welcome connection to nature, speaks to evolution and growth and brings a unique warmth to the street."
Wood Gate is scheduled to be installed during summer 2021. "We are thrilled that municipalities are welcoming the use of wood in our public spaces," Sarhane says. "We are advocates for the use of wood in the public realm because we see the material choice as sustainable, local and inviting. It is a humble and tactile material that is readily available in our country. With advances in digital fabrication, it can be transformed into infinite possibilities."
The Wood Gate design includes a number of innovative touches, starting with the wood itself. Make Studio will be using yellow cedar to create a custom, free-form glulam material designed to resist weather and wear. Recessed within the glulam arms will be strips of high-intensity LED lights. The lights will serve a dual purpose: they'll illuminate the beacon with white light and also serve as a warning system, by flashing red when the barricade is being lowered.
The design also includes a public bench, which will be installed on the other side of King William Street, opposite the beacon. The bench will double as a locking mechanism for the barricade, and will also conceal a storage area for the barricade's pulley handle and "road closure" sign.
Designing and building public works projects out of engineered wood is a specialty of Make Studio, which was founded by Sarhane and Mani in 2016. (Sarhane is also the founder of DS Studio, a separate architecture and urban design practice.) The studio's other recent projects include "Turtle Tower," a beacon-like wooden public sculpture that resembles an elongated turtle shell, now under construction in Kelowna, British Columbia. And Make is currently at work on developing a system of wooden playground equipment for public use.


