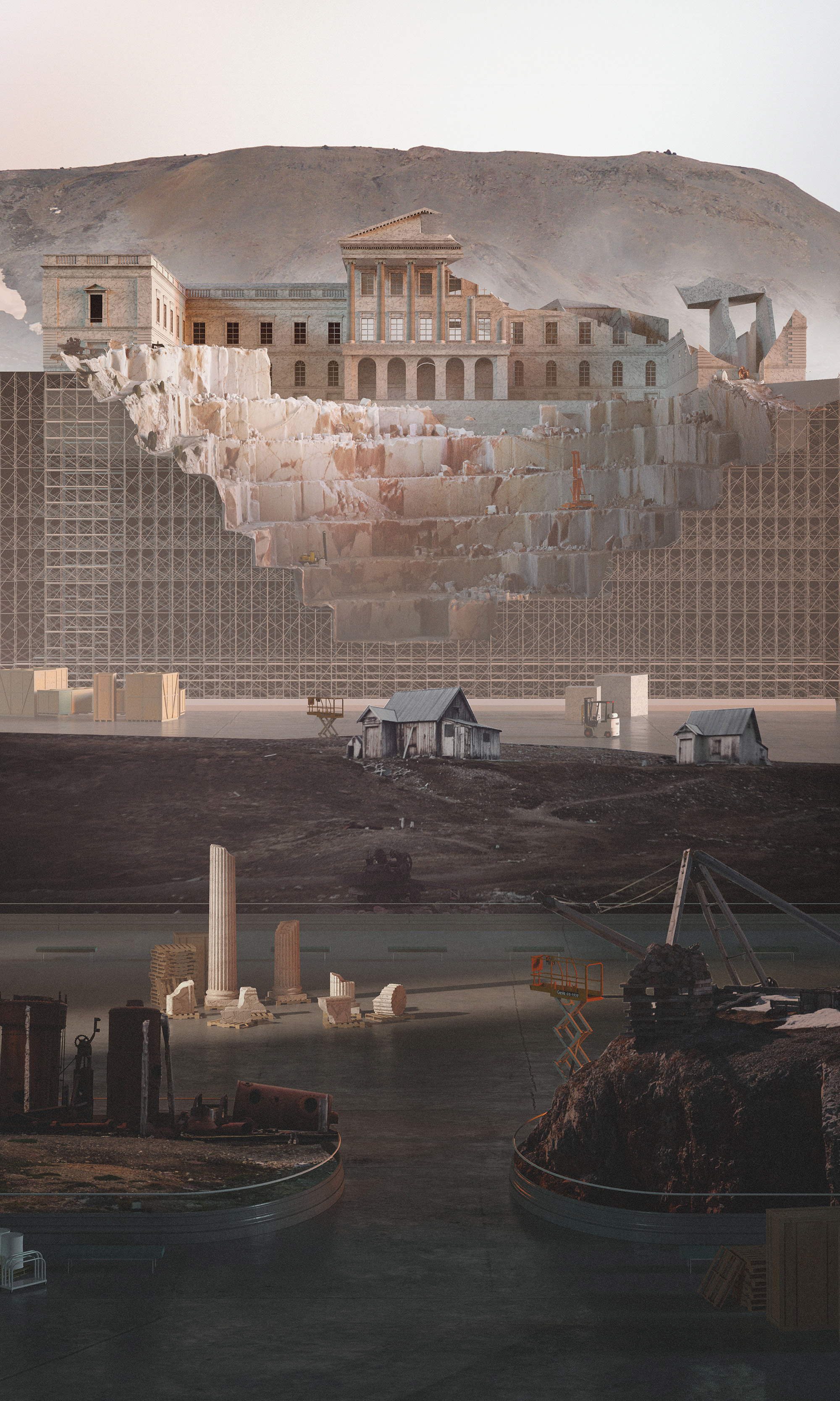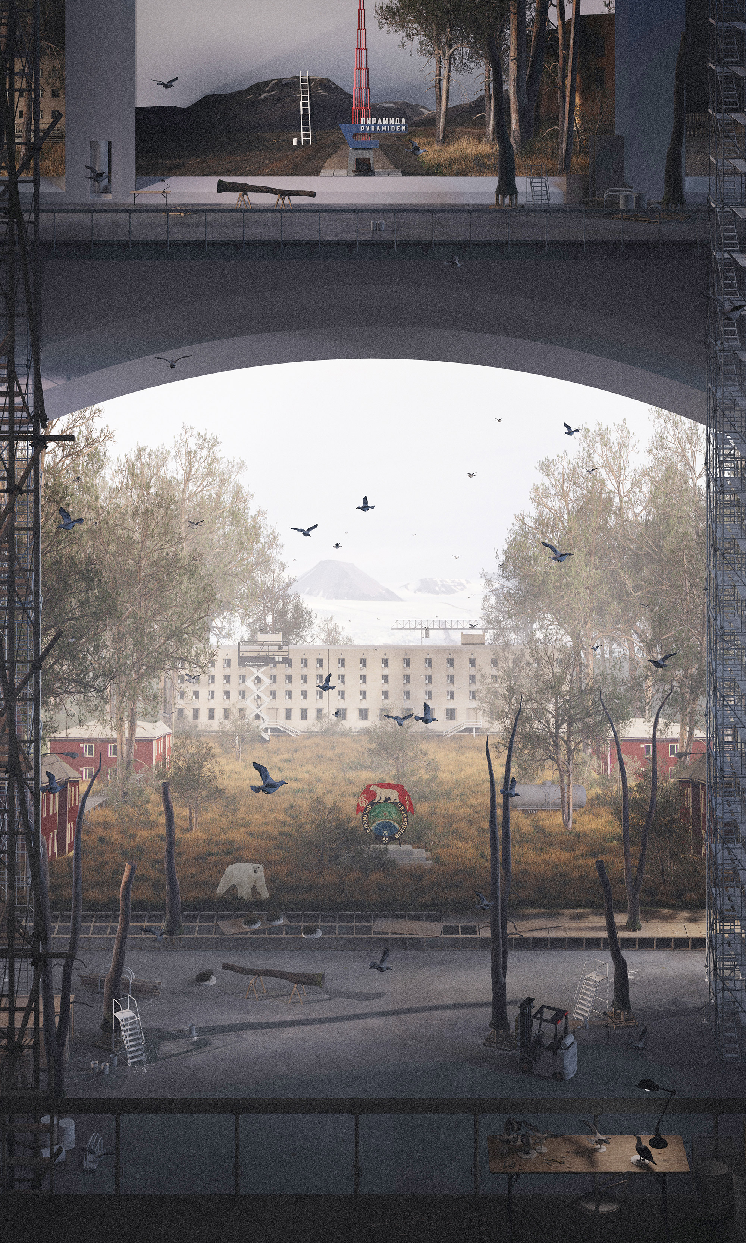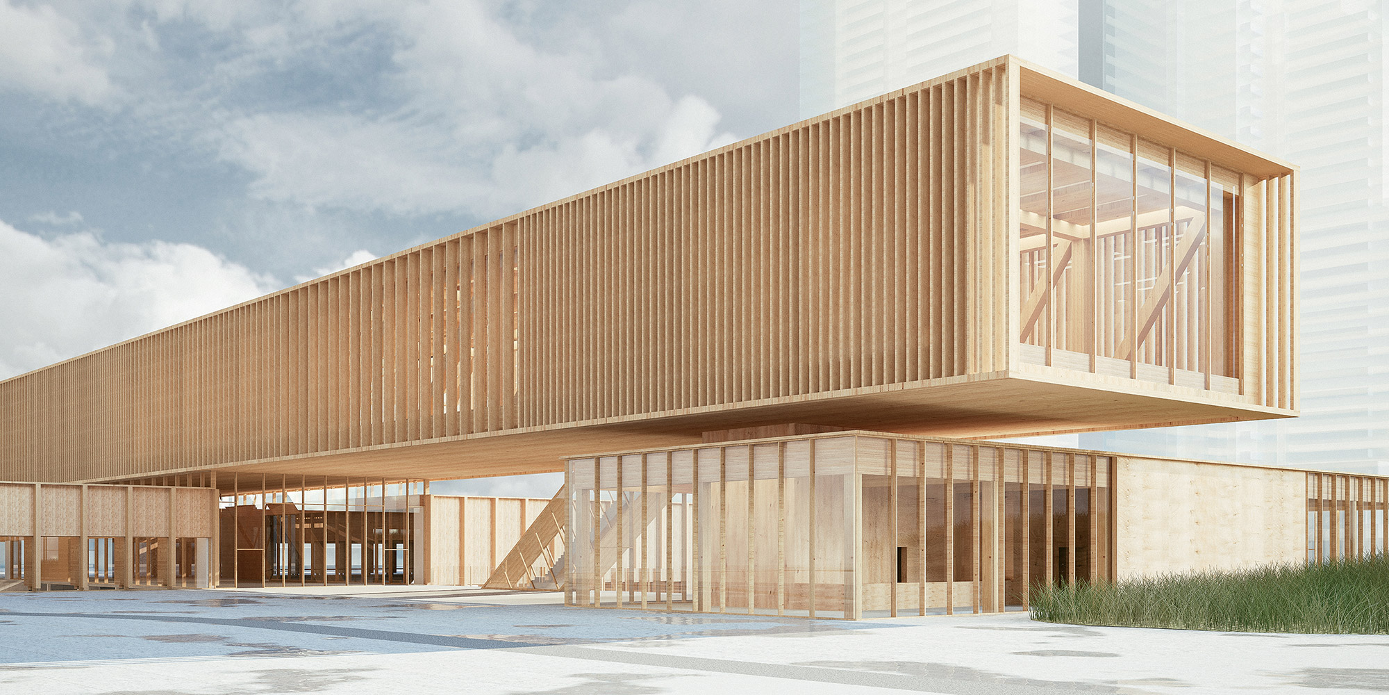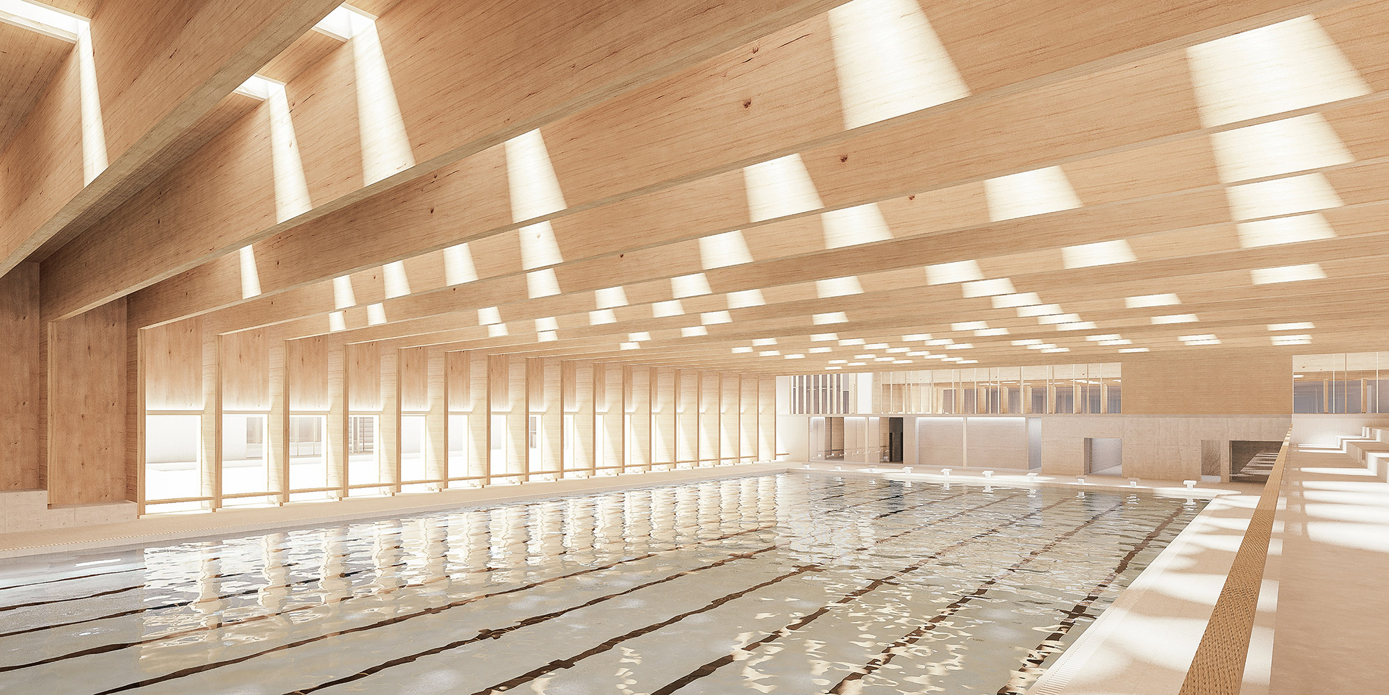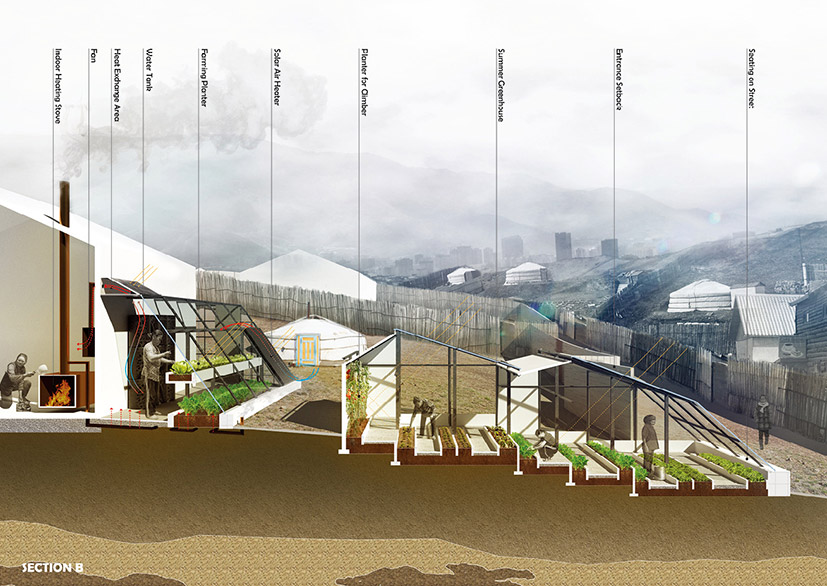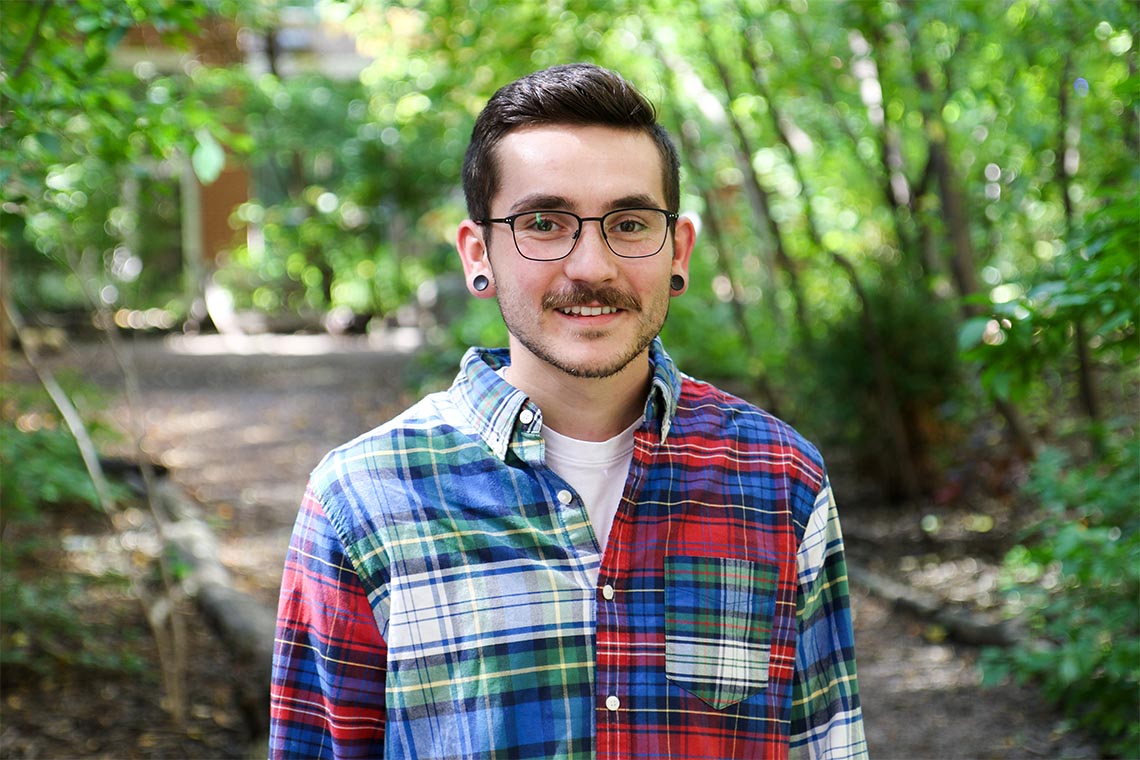In the second year of his graduate architecture studies, Brandon Bergem (MArch 2019) received an award from the Paul Oberman Graduate Student Endowment Fund, which was established by Eve Lewis and family along with Oberman's colleagues at Woodcliffe Landmark Properties. The award provides funding to Daniels Faculty students who have submitted research proposals that promise to probe the ways historic architecture is being transformed to meet contemporary needs.
Bergem decided to use the money to finance a trip to Norway. Once there, he planned to study the country's National Scenic Routes, a series of highways that are dotted with architecturally interesting rest-stop structures.
As an afterthought, he made a detour to Svalbard, a remote archipelago that is host to some of the northernmost human settlements on the planet.
Bergem was so taken with what he saw there that he decided to make it the subject of his 2018 Master of Architecture thesis. That project, titled The Museum of Natural History to Ultima Thule, was recently named the winner of a 2019 Student Award of Excellence from Canadian Architect. The magazine's editors even put one of Bergem's images of the cover of the December issue.
"This work I did during school, which can be very removed from the professional world, is now being recognized by the professional world," Bergem says. "It instills confidence in what I've done."
Svalbard left a deep impression on him. "It's a very barren landscape," he says. "It's just full of glaciers and fjords and the occasional settlement. You'll see old hunting lodges or mining operations, and there are even the remnants of structures that were built to aid different ventures to reach the north pole."
Although Svlabard is part of the Kingdom of Norway, other countries have treaty rights that entitle them to pursue commercial activity there — a continuation of the island chain's centuries-long history as a base for mining, whaling, and other forms of resource extraction. Svalbard's frozen habitats are threatened by climate change, which has recently made the archipelago a site of scientific interest.
Bergem's thesis project imagines a future where climate change and human habitation have altered Svalbard beyond recognition. His work consists of a series of haunting images that show scenes of a fictionalized Svalbard full of megastructures, like a luxury mountaintop hotel and an opulent royal palace (the latter is depicted at the top of this article).
In Bergem's images, these fictional structures are shown in states of ruin or disarray, as their inhabitants race to shore them up against Svalbard's increasingly mercurial climate. One image shows an army of flying drones counteracting the effects of erosion and climate change by reconstructing the island pebble by pebble. Another image shows a mutant polar bear trudging across a rocky outcropping covered in melting permafrost.













