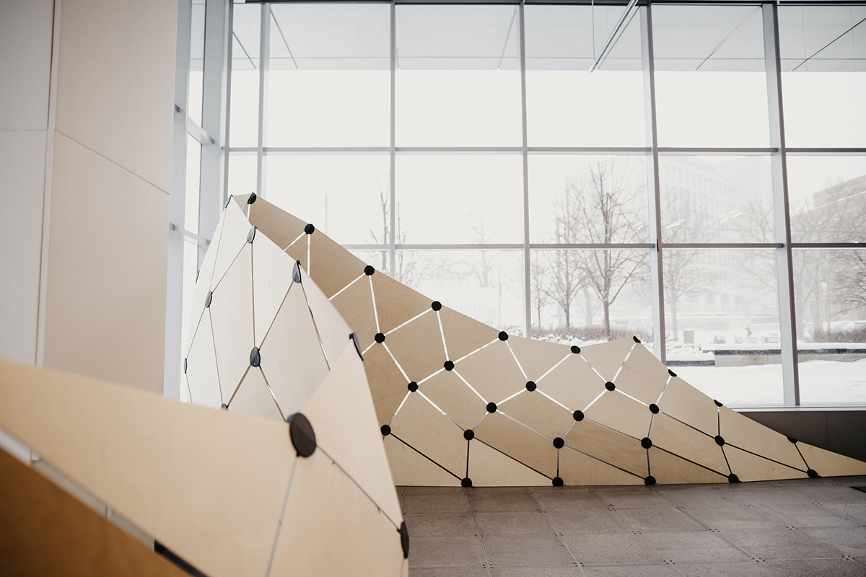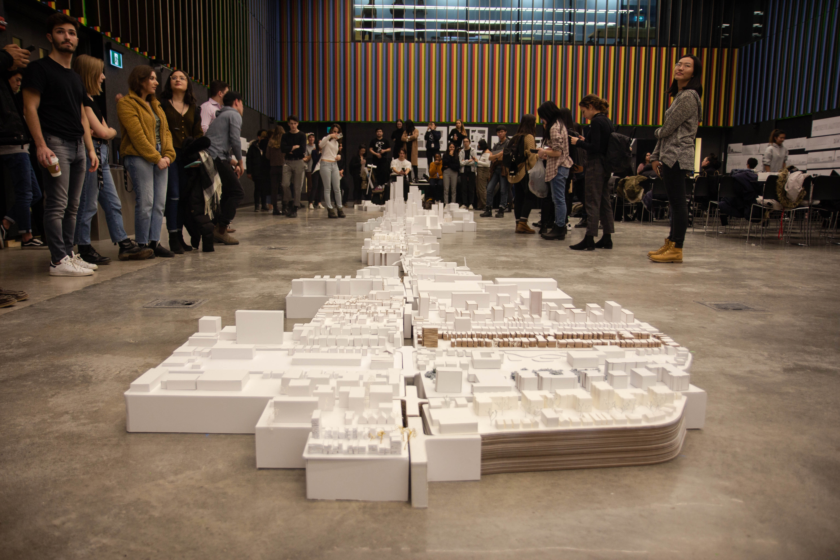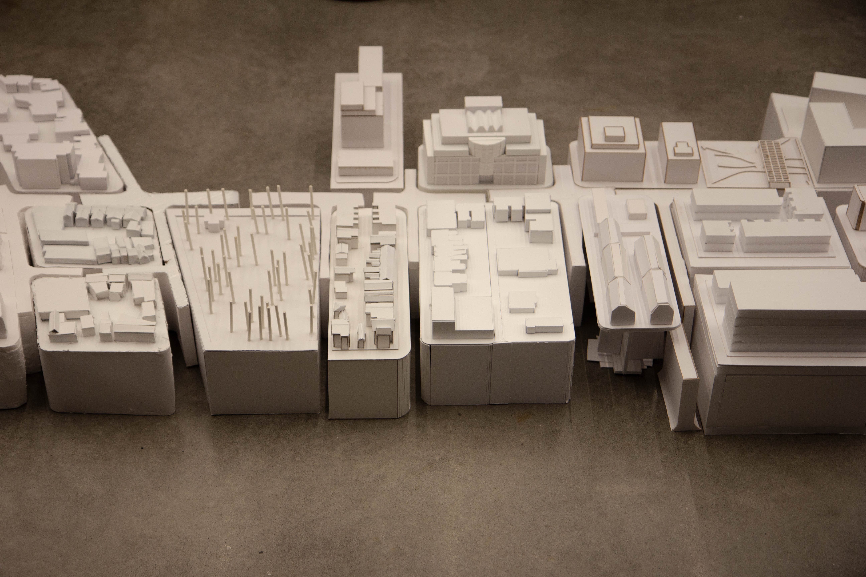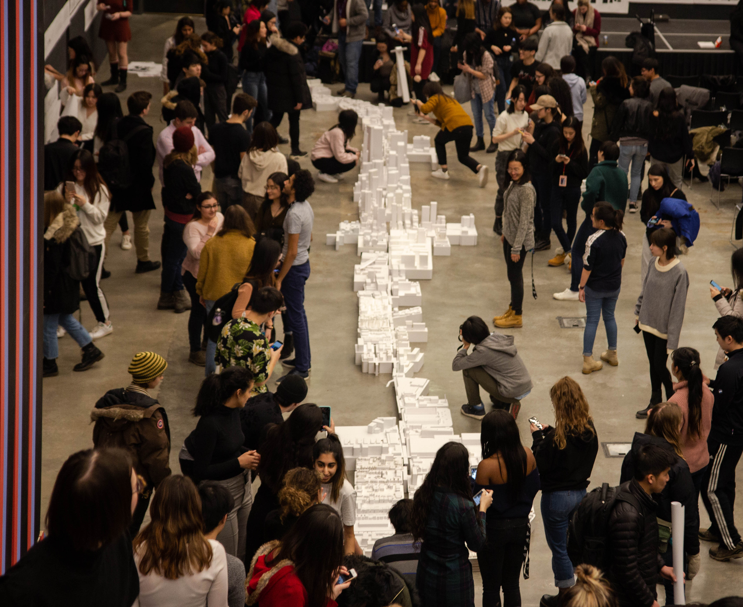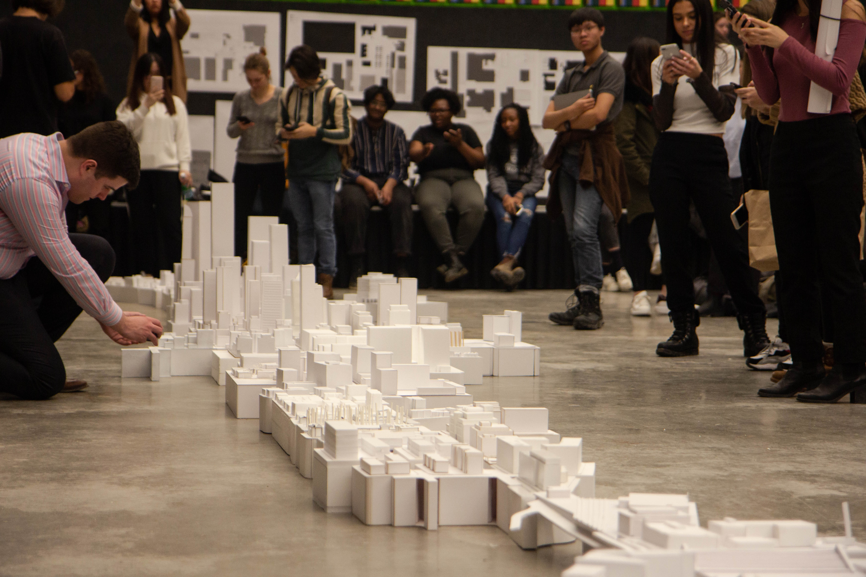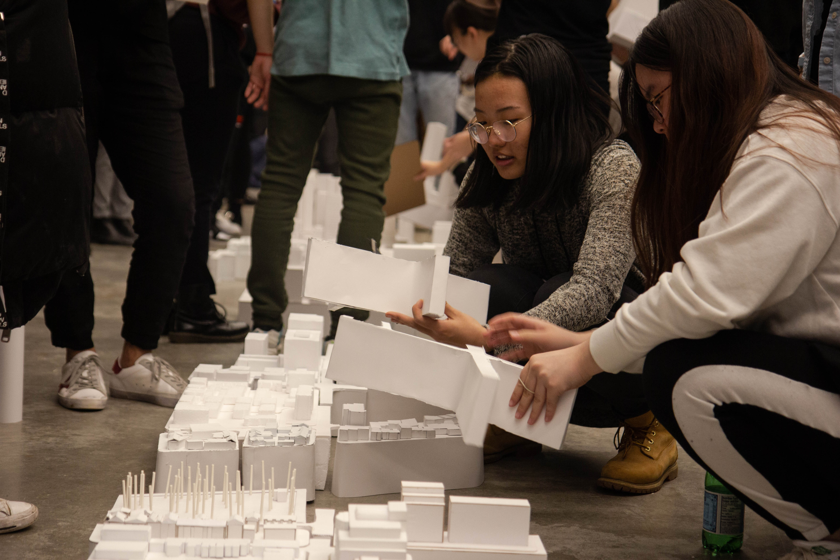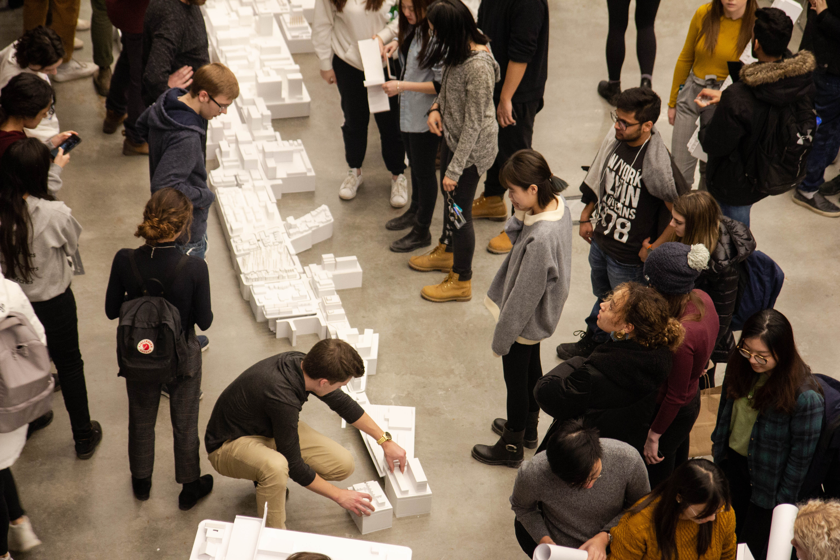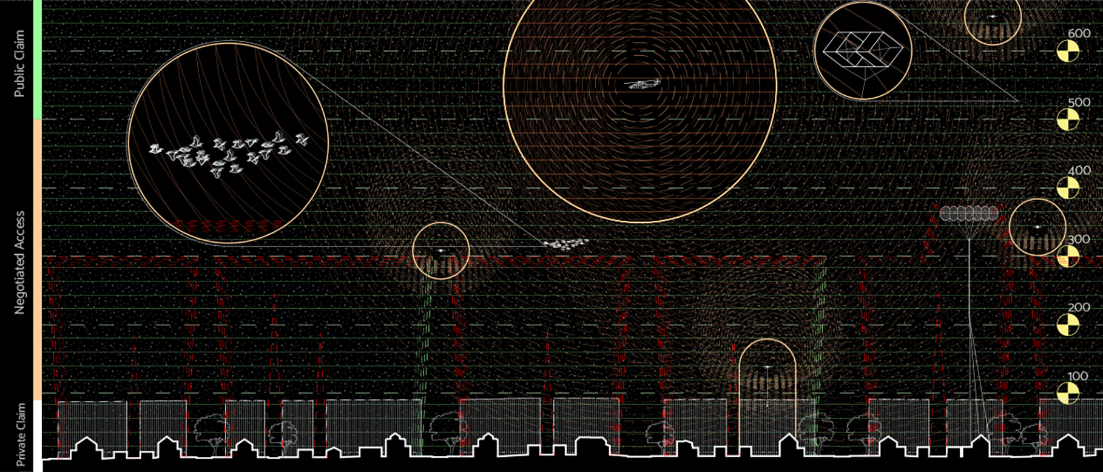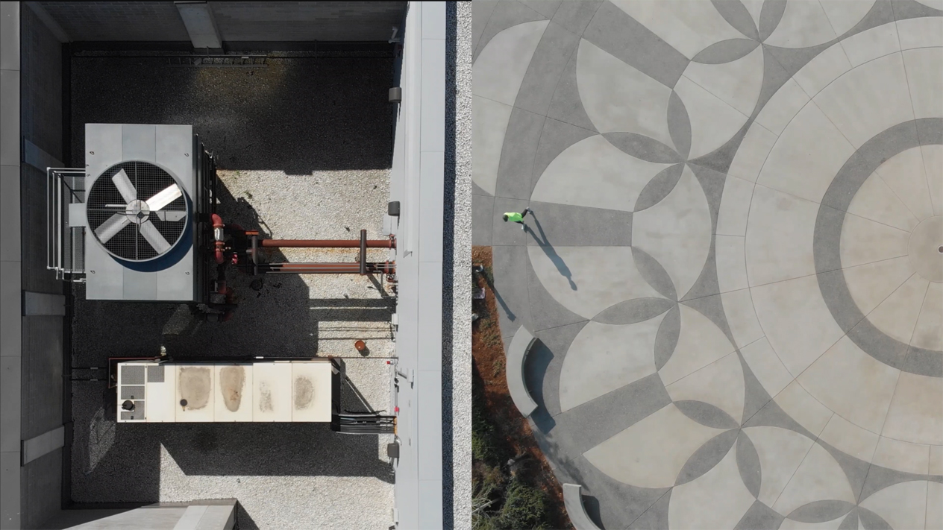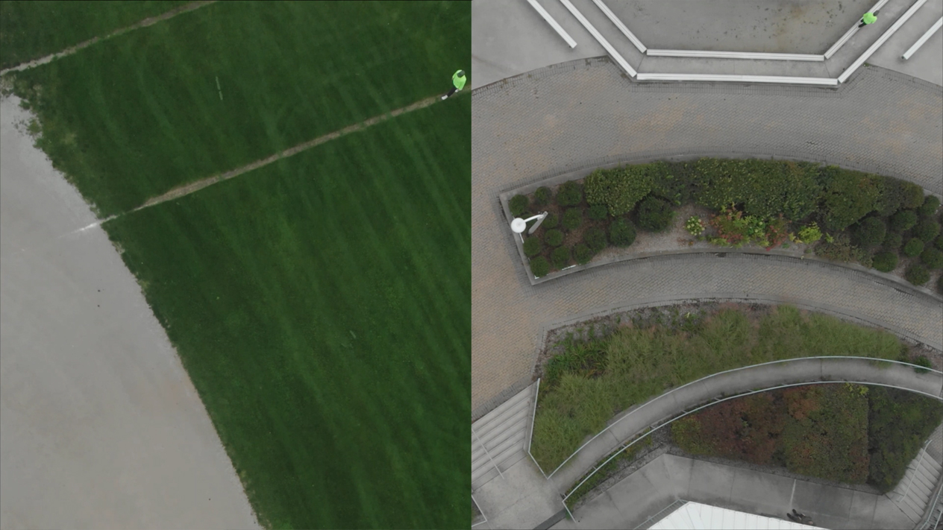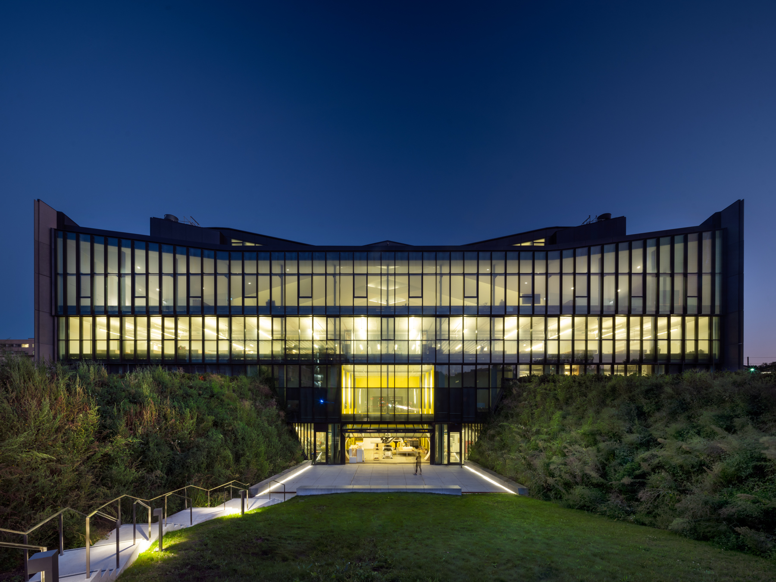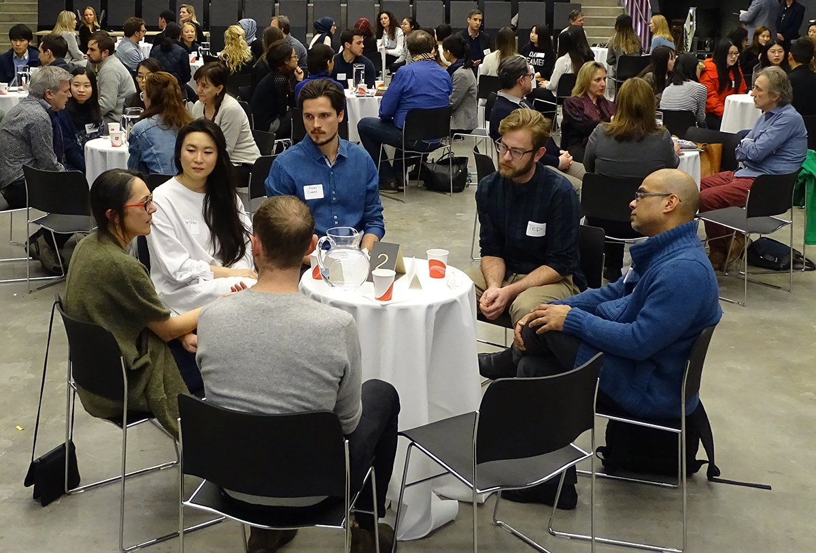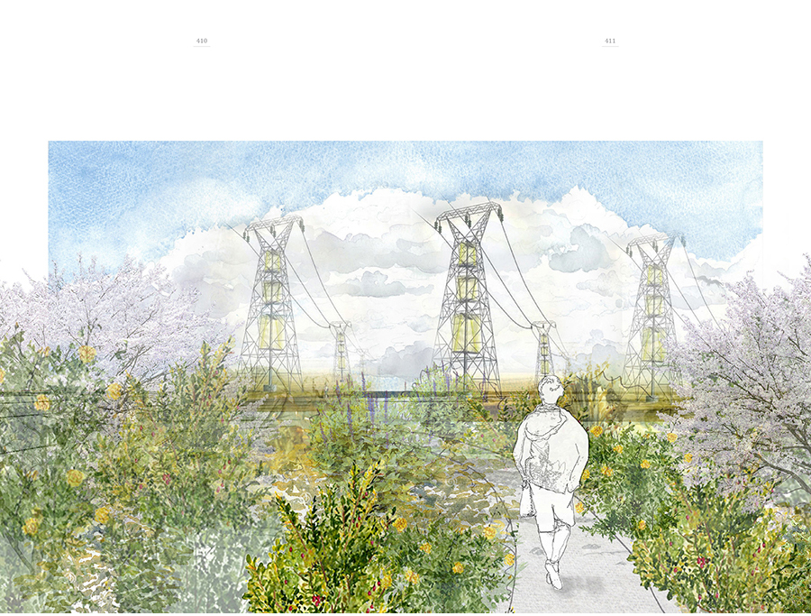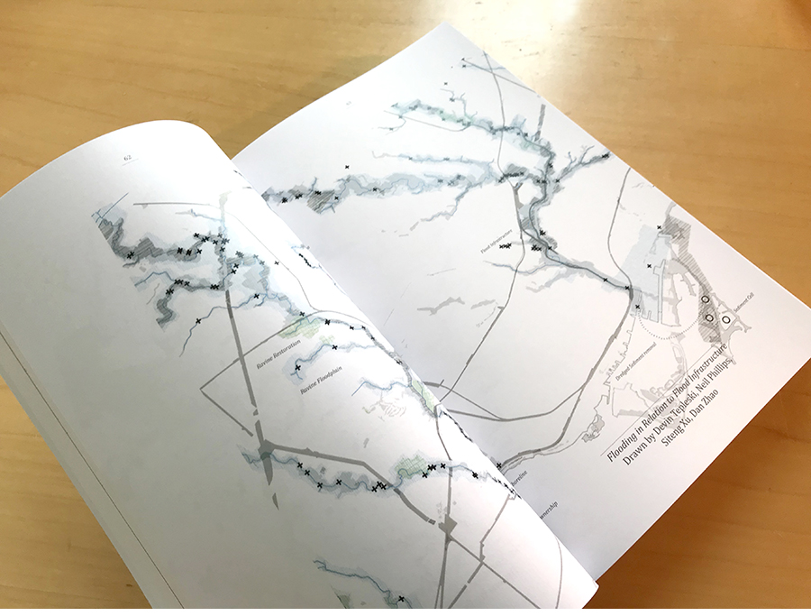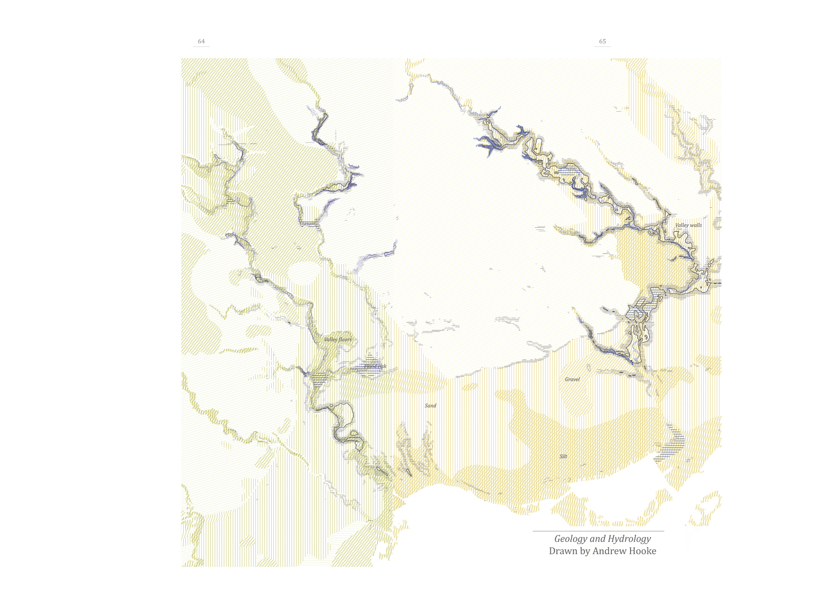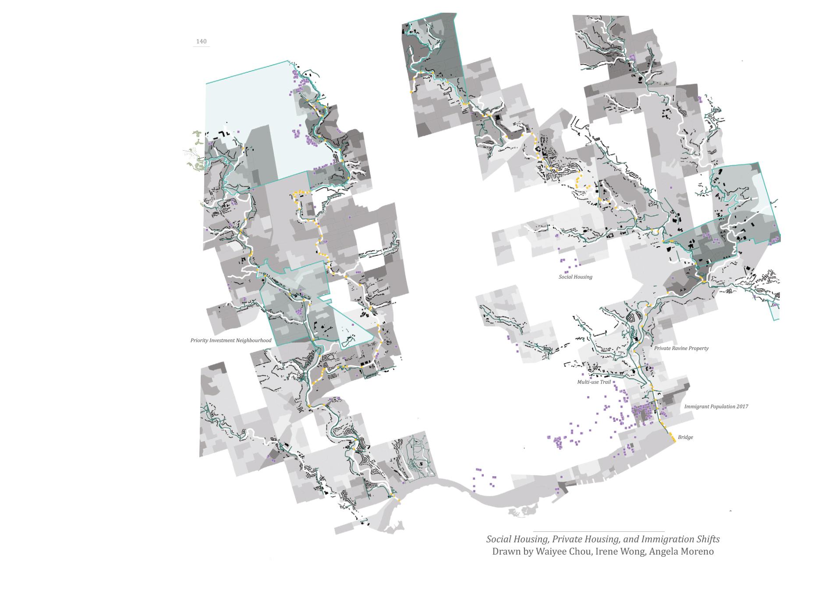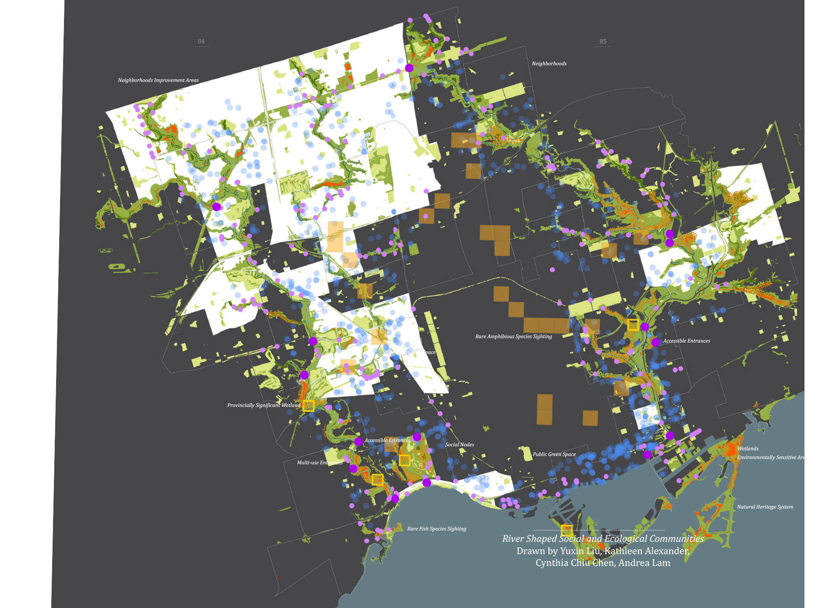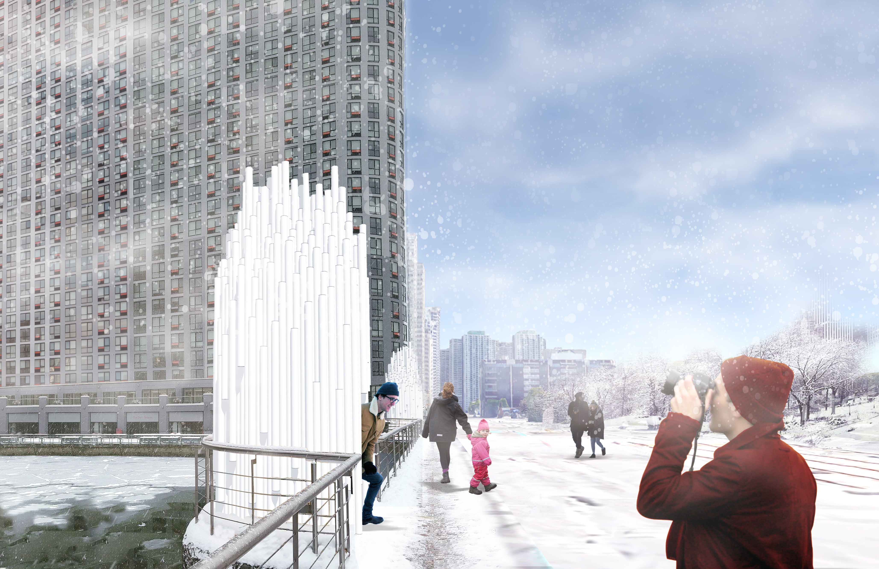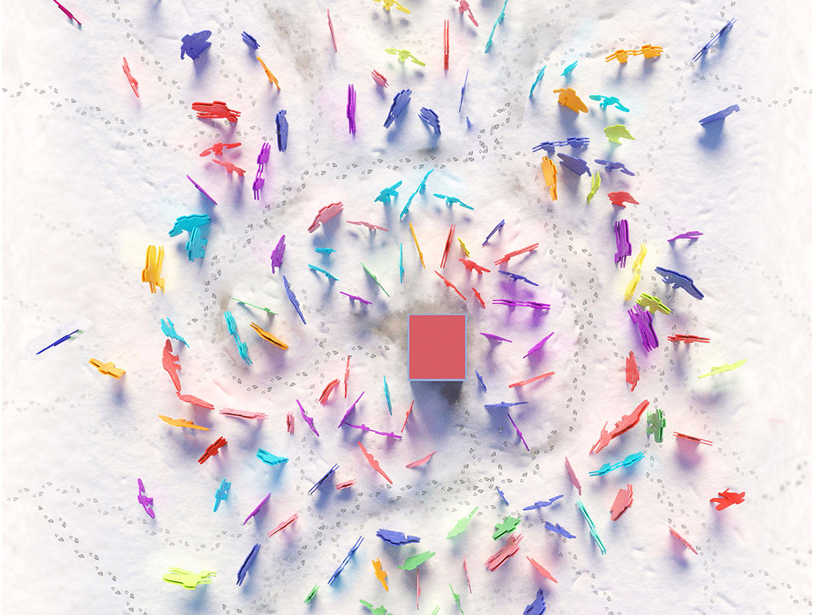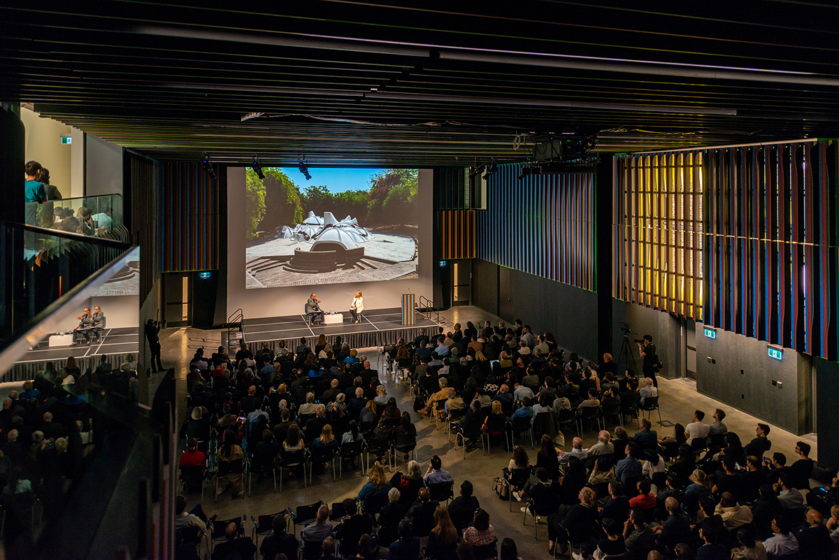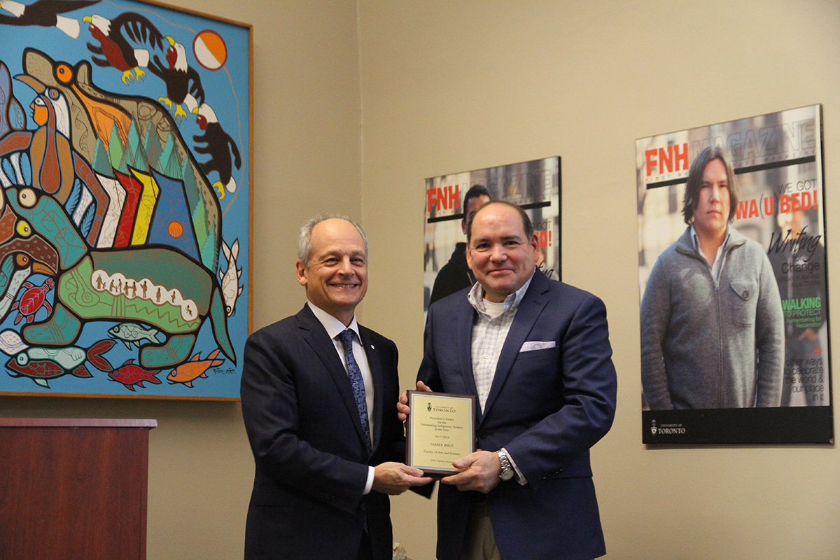On January 29th the Master of Landscape Architecture students participated in the Daniels Faculty’s Student-Professionals Networking Event, hosted in collaboration with the Ontario Association of Landscape Architects (OALA), represented by president Jane Welsh (MSc, Planning 2000) and former president Doris Chee (BLA 1984).
This annual event provides students with the opportunity to meet with landscape architecture professionals, ask questions about their practice, and gain knowledge of their prospective career paths. Since its inception a few years ago, this event has helped to usher our students into the world of professional networking, providing a crucial link between the academic and working worlds.
MLA students from all years were encouraged to attend, and the event provides value for people at all levels of their development. Elf Ozcelik, a 1st year MLA student, praised the event for allowing a perceptive shift. "Before coming here, my understanding of professionals was that they're unapproachable, but with this networking event, I understood that they are interested in us as students at U of T,” Ozcelik explains. “They were very approachable, and this really helped break that anxiety of post grad and some internship worries.”
Lousia Kennet, another 1st year MLA student, says the event opened her eyes to the breadth of the field. "What this event made me realize was how diverse the field of Landscape Architecture is, and how there is something for everyone,” says Kennet.
“The success of this event is due to the meaningful contributions of our alumni community and participating firms.The Daniels Faculty would like to thank all the professionals who generously donated their time to meet and share advice with our students:
Elyse Parker - City of Toronto
Jane Welsh - City of Toronto Environmental Planning
Kiran Chhiba - Dillon Consulting Limited
Bryce Miranda - DTAH
Aina Elias - Elias +
Angela Chieh - Forrec Ltd.
Gordon Dorrett - Forrec Ltd.
Louis Vicic - Forrec Ltd.
David Leonardo - Garcia HOK
Doris Chee - Hydro One Networks Inc.
Darlene Broderick - IBI Group
Neno Kovacevic - IBI Group
Nicholas Gosselin - Janet Rosenberg & Studio Inc
Todd Smith - IBI Group
Caroline Cosco - Ontario Ministry of the Environment
René Fan - PLANT Architect Inc.
Marc Ryan - Public Work
Mark Schollen - Schollen & Co
Jim Vafiades - Stantec
Samar Zarifa - Terraplan Landscape Architects
Zhuofan Wan - Terraplan Landscape Architects
Jana Joyce - The MBTW Group
Michelle Lu - The MBTW Group
Tonya Crawford - The Planning Partnership
Sheila Boudreau - Toronto Region and Conservation Authority
Viive Kittask - Vertechs Design Inc.
Matt Perotto - Hargreaves Associates
Lesley MacAulay - Lesley B. MacAulay Landscape Design + Planning




