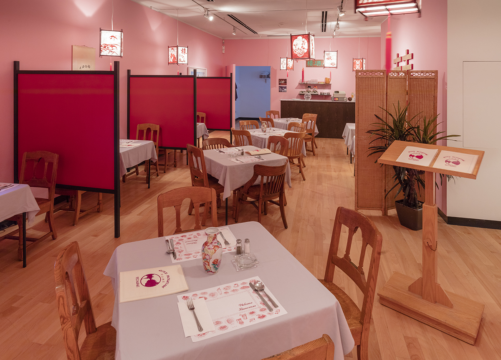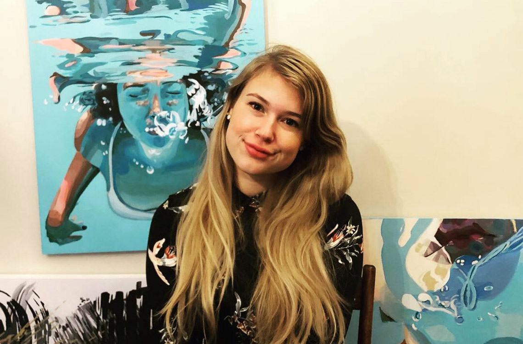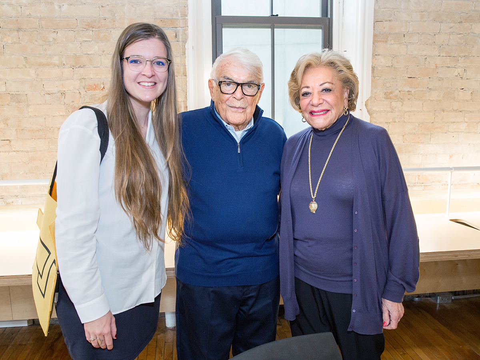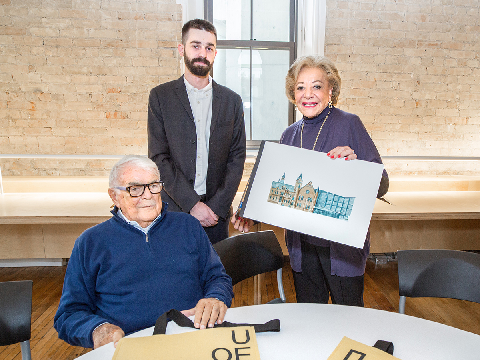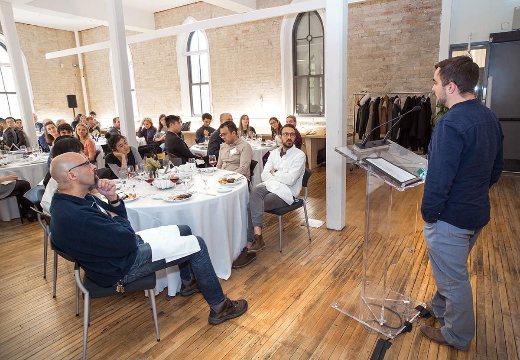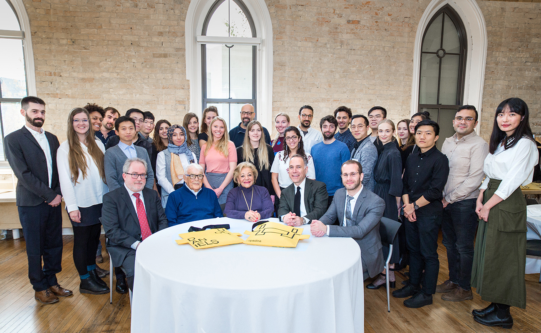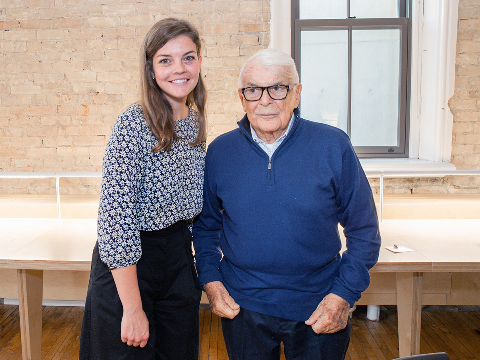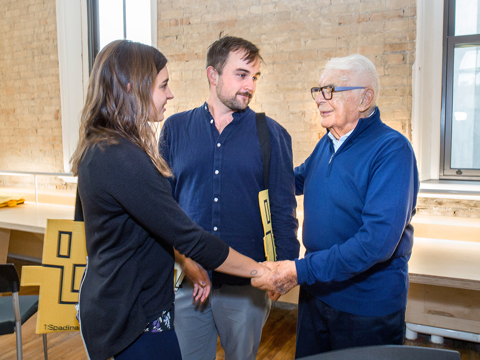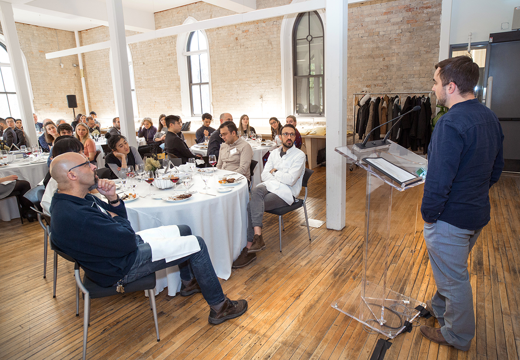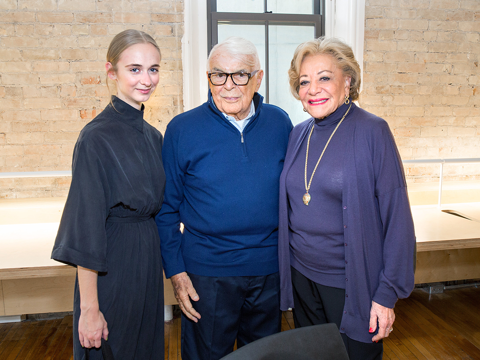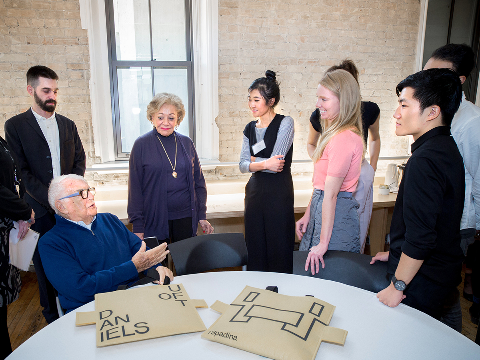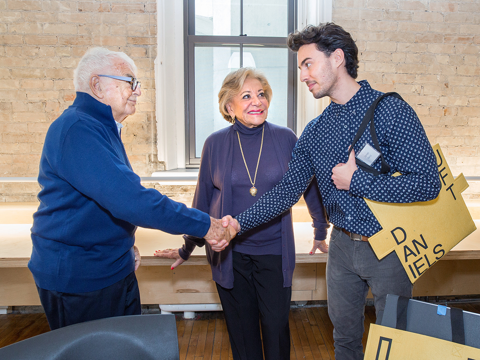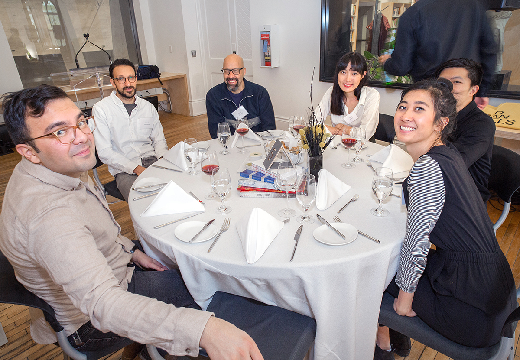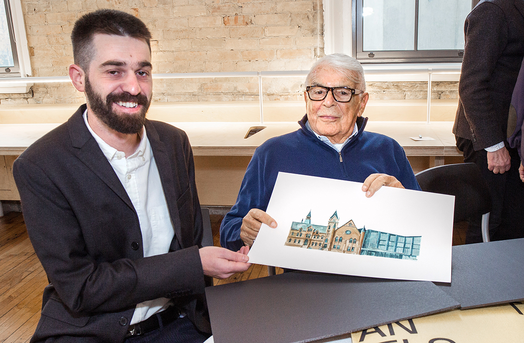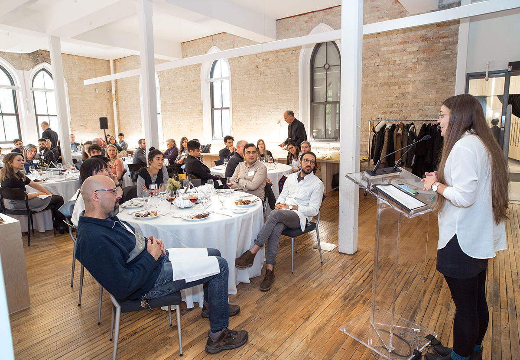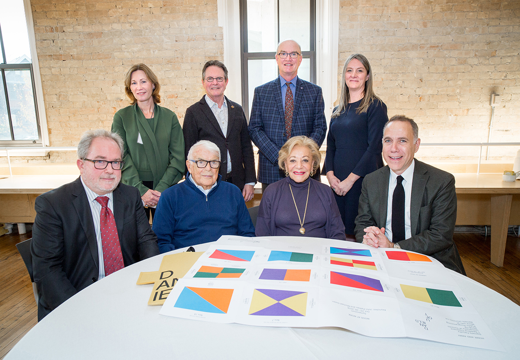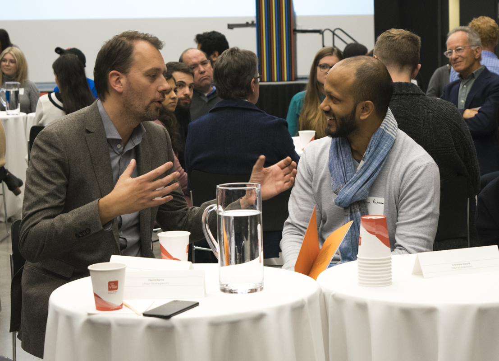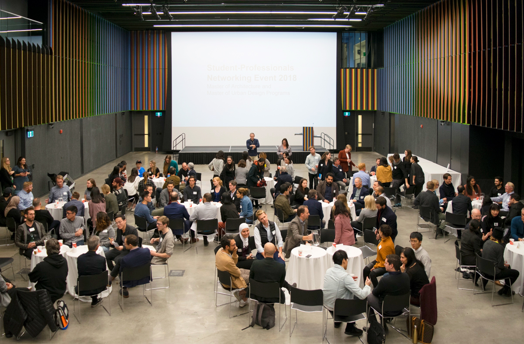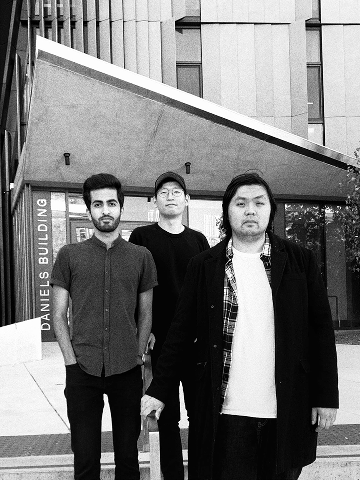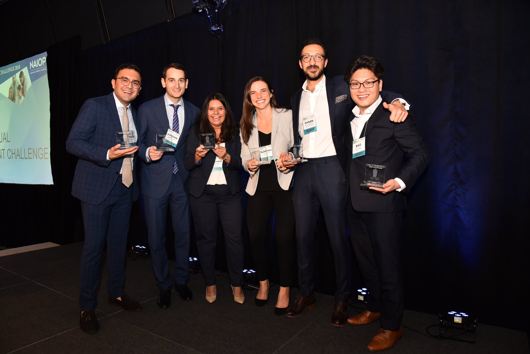02.12.18 - Henry Heng Lu (MVS 2017) wins Exhibition of the Year award
Upon learning he was shortlisted for an Ontario Association of Art Galleries (OAAG) Award, Henry Heng Lu (MVS 2017) said he felt happy just to be nominated — he did not expect that he would actually win. After all, it is rare for a student-curated exhibition to receive Exhibition of the Year (Budget under $20,000 - Thematic).
“When it was announced that I won, I thought, ‘This is happening?’” he said. “I was so thrilled. The award is a great encouragement.”
Held last year at the Art Museum at the University of Toronto, Lu’s now award-winning exhibition Far and Near: the Distance(s) between Us was his final project in the Master of Visual Studies, Curatorial Studies program at the John H. Daniels Faculty of Architecture, Landscape, and Design. It is also the first student-curated exhibition at the Art Museum to receive an OAAG Exhibition of the Year Award. The show — which included a video screening, artist-talks with Karen Tam and Chih-Chien Wang, a public lecture with Ken Lum, and off-site projects at U of T’s John M. Kelly and E.J. Pratt Libraries — explored the work of Canadian artists of Chinese descent and narratives of Chinese Canadian culture.
“We are exceptionally proud of Henry Heng Lu and his well-deserved win at the OAAG Awards. The exhibition, Far and Near: the Distance(s) between Us, represents Henry’s Graduating Project for the MVS degree in Curatorial Studies and is an example of the extraordinary work that students are producing at the Art Museum. The award is wonderful acknowledgement of Henry’s passionate curatorial commitments to connect artists and communities across generations and diasporic backgrounds,” said Barbara Fischer, Director of the Daniels Faculty's Master of Visual Studies program in Curatorial Studies and Chief Curator of the Art Museum.
Lu says U of T’s Art Museum — one of the largest gallery spaces for art exhibitions and programming in Toronto — is a valuable resource for students.
“I owe a lot of thanks to my advisor Barbara Fischer for giving me the opportunity to do the show at the Art Museum and guiding me through the planning and execution processes for this project,” says Lu. “The rest of the Art Museum team was also pleasant to work with. I felt very supported.”
As an undergraduate student, Lu majored in Studio and Arts Management at U of T’s Scarborough campus. It was at that time, as an international student and newcomer to Canada, that he started exploring work created by Canadian artists of Chinese descent, questioning how Chinese art is defined, and wondering why it is usually presented in “cultural clusters.”
“Later on, I got very interested in what being Chinese means in Canada and how ‘Chinese’ identities are configured and fabricated and started my investigation,” he says. “Canadians of Chinese descent have been gradually taking up a bigger role in Canadian cultural dynamics but it seemed to me that artistic practitioners from this population didn’t often get themselves heard. I wanted to learn more about their experiences.”
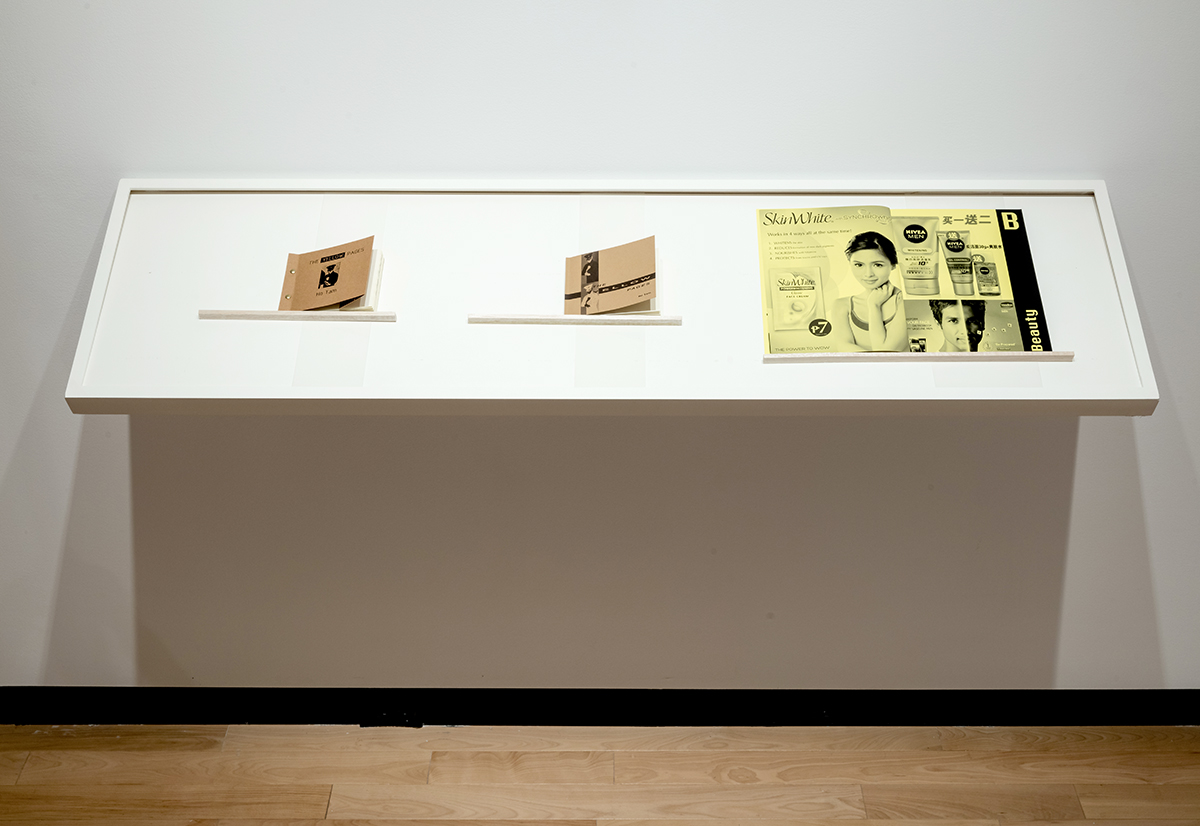
The exhibition featured works by Alvis Choi aka Alvis Parsley, Chun Hua Catherine Dong, Gu Xiong, Will Kwan, Ho Tam, Ken Lum, Morris Lum, Ho Tam, Karen Tam, Chih-Chien Wang, Paul Wong, and Winnie Wu.
Lu is currently Artistic Director at the Modern Fuel Artist-Run Centre in Kingston, Ontario, as well as an independent curator and artist, whose projects were most recently presented at Trinity Square Video and Nuit Blanche Toronto. Together with Yanjing Winnie Wu (HBA 2016) he cofounded Call Again, an initiative “committed to creating space for contemporary diasporic artistic practices and to expanding the notion of Asian art in the context of North America and beyond.”
The annual OAAG Awards recognize exhibitions, publications, and programming in Ontario’s public art galleries. Art Museum Curator, Sarah Robayo Sheridan was also shortlisted for a 2018 OAAG Award for Short Text (Under 2,000 words) for Figures of Sleep. And though his was the first student-curated show at the Art Museum to win Exhibition of the Year at the OAAG Awards, Lu was not the first student to have his exhibition recognized by the Association: in 2015, Liora Bedford’s, MVS exhibition Image Coming Soon #1 received an honourable mention for Exhibition of the Year (Budget under $10,000).
“We are delighted for our colleagues in the Art Museum, and also for Henry,” said John Monahan, Warden of Hart House, where the Art Museum’s Justina M. Barnicke Gallery is located. “The fact that he won his award for his graduating exhibition in the Master of Curatorial Studies program at the Daniels Faculty only makes his success that much sweeter, for it reminds us, yet again, that the work of the Art Museum and Hart House makes an essential contribution to both the artistic and the academic life of this university.”
Lu says he was very fortunate to be a part of a cohort of amazing artists and curators at U of T. “The sense of community among us was very important to me,” he said recognizing Sandra Brewster (MVS 2017) among those who helped him figure out how to integrate his grad school experience with the broader art world. In addition to Fischer, he said Daniels Faculty instructors Lisa Steele, Kim Tomczak, Ed Pien, and Will Kwan also played an important role in helping him shape his work. “Looking back, the best part of my degree was when my ideas were challenged, and I had to actively brainstorm ways to respond and defend them.”
About the Art Museum at the University of Toronto
Comprised of the Justina M. Barnicke Gallery and the University of Toronto Art Centre, which are located just a few steps apart, the Art Museum at the University of Toronto is one of the largest gallery spaces for visual art exhibitions and programming in Toronto. Building on the two galleries’ distinguished histories, the Art Museum organizes and presents a year-round program of in-house and off-site exhibitions, as well as intensive curricular and educational events. Learn more at artmuseum.utoronto.ca
About the John H. Daniels Faculty of Architecture, Landscape, and Design
The University of Toronto's John H. Daniels Faculty of Architecture, Landscape, and Design provides interdisciplinary training and research in architecture, art, landscape architecture, and urban design. Located in the heart of Toronto, the Daniels Faculty fosters a prominent community of students, scholars, and art and design professionals committed to initiating new modes of research and practice tuned to a changing planet and the evolving needs of society. Its mission is to educate students, prepare professionals, and cultivate scholars who will play a leading role in creating more culturally engaged, ecologically sustainable, socially just, and artfully conceived environments.



